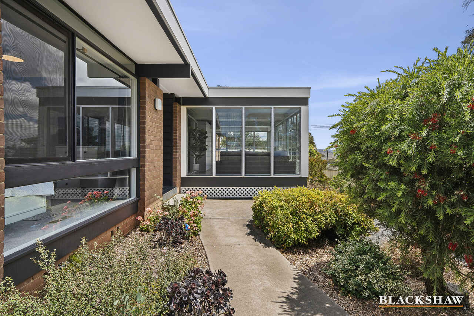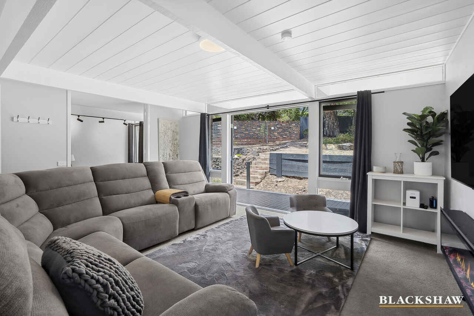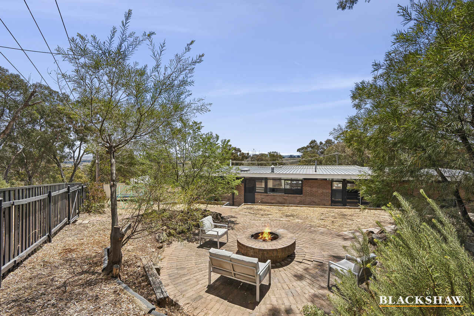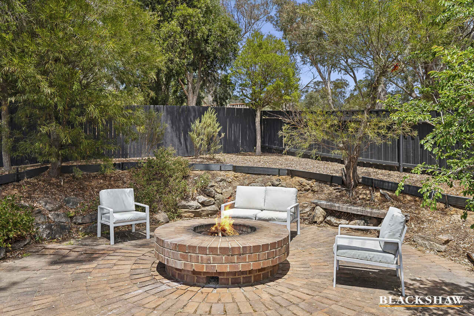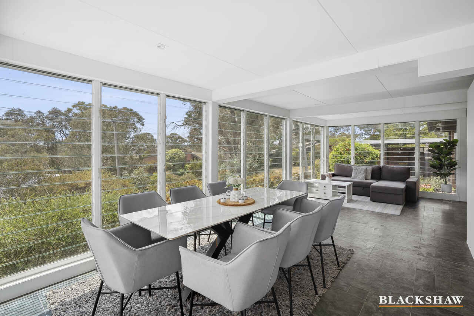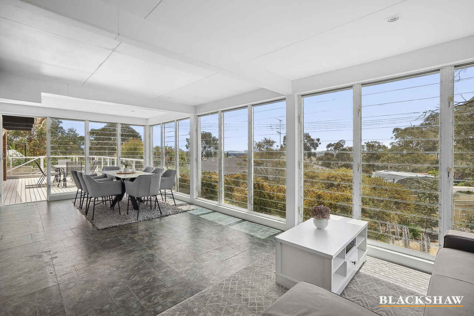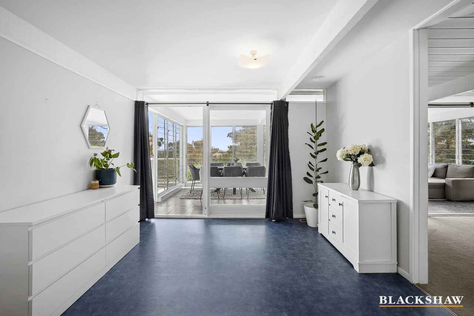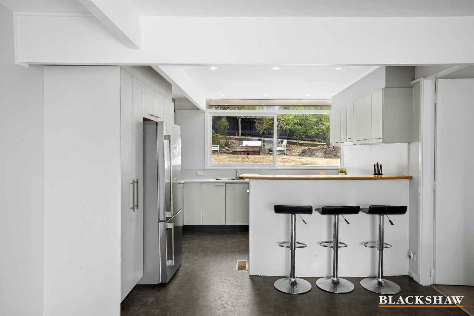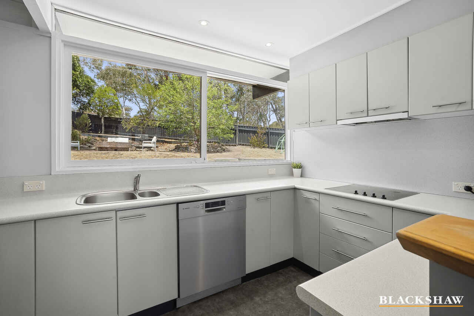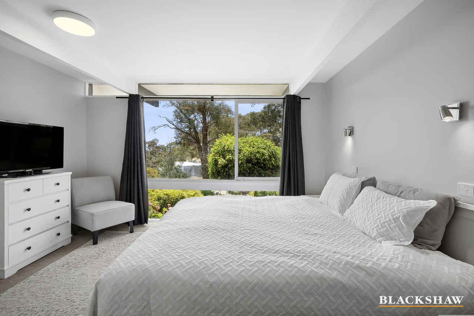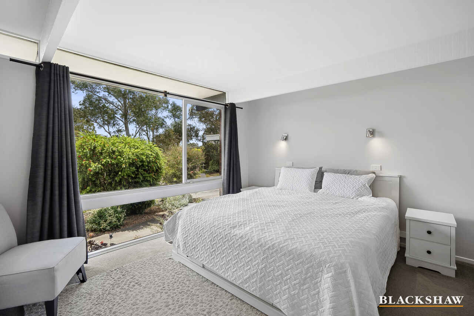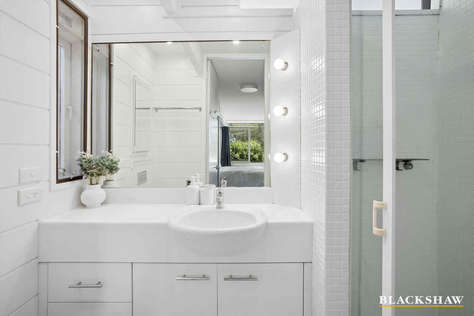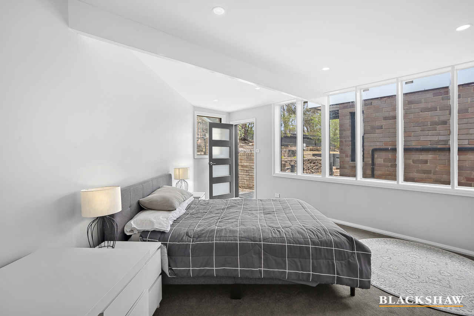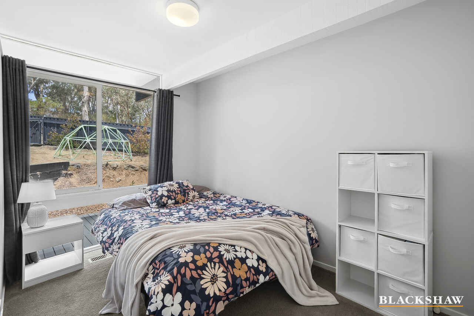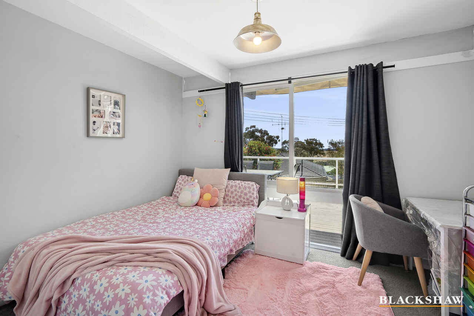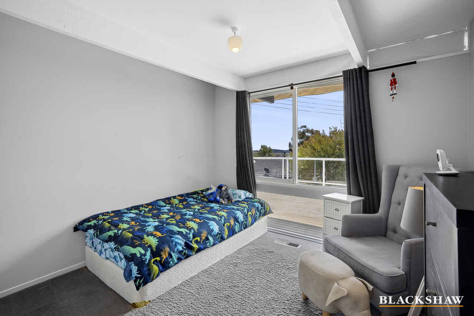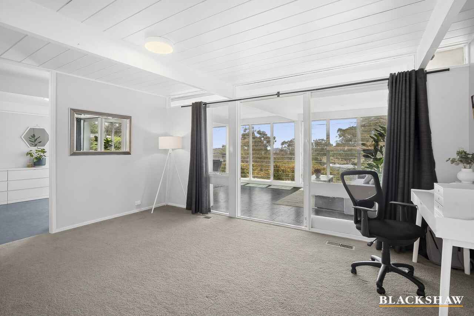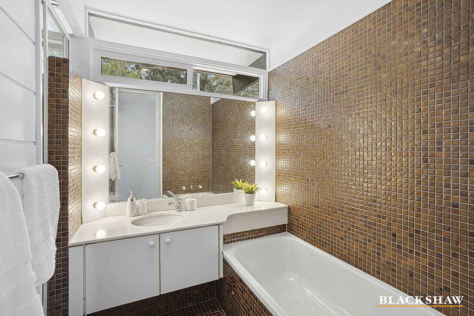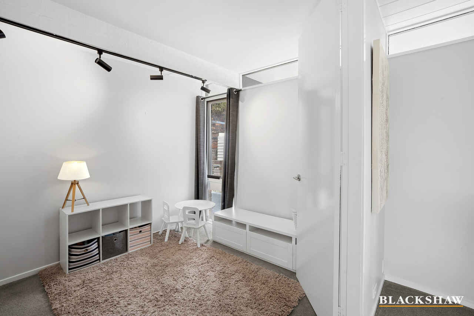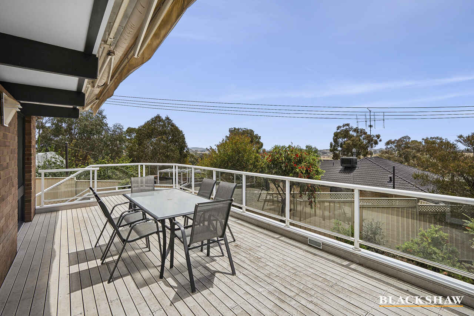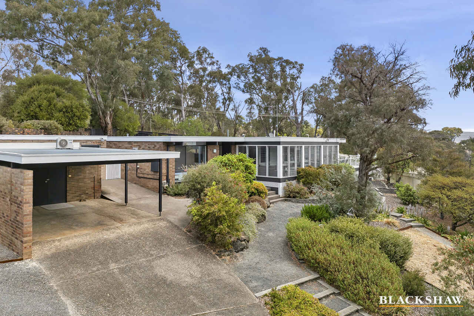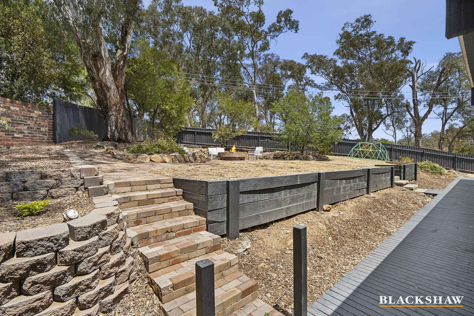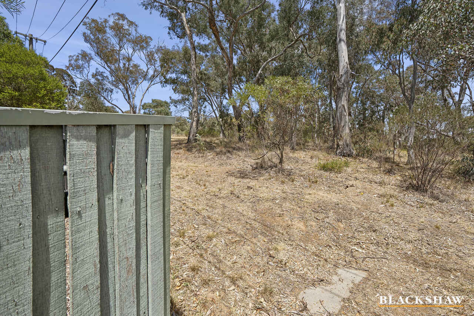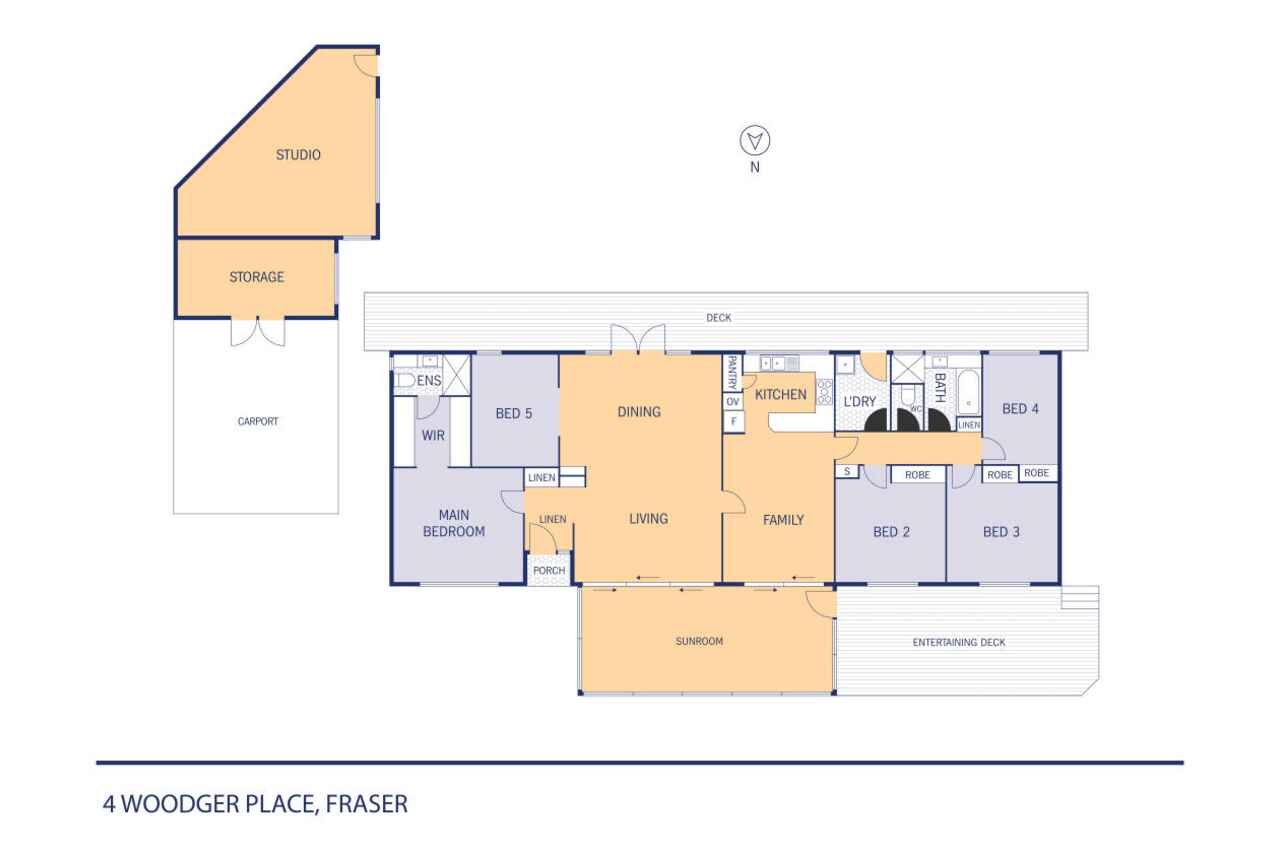A Modern Pettit + Sevitt Lowline Design!
Sold
Location
4 Woodger Place
Fraser ACT 2615
Details
5
2
2
EER: 1.0
House
$1,125,000
Land area: | 1318 sqm (approx) |
Building size: | 194.3 sqm (approx) |
Nestled in the serene enclave of a quiet cul-de-sac, this lowline Pettit & Sevitt home features many of its original features.
This home offers flexible living spaces, with a warm and inviting lounge room for cozy evenings, complemented by a modern kitchen that opens into the family area perfect for daily living. The sunroom, featuring floor-to-ceiling louver windows, is an ideal spot for sunny winter days and seamlessly flows onto a large deck, where you can take in the panoramic views.
The gardens are low maintenance featuring native Australian plants that seamlessly meld into the surrounds, whilst the private backyard is an ideal space for the kids to enjoy running around all day and night. The built-in fire-pit will be a favourite spot for cooking S'mores together. The outdoor spaces are designed for connection with nature and relaxation, making this property a true retreat.
A separate studio at the back, equipped with its own heating and cooling, presents endless possibilities as a man cave, art space, home office, or a cool hangout spot for teens.
Backing directly onto Mount Rogers Reserve, this home not only offers a picturesque backdrop but also provides direct gate access to scenic walking trails and a peaceful natural escape just steps away.
Experience the perfect balance of classic design and nature-oriented living in this one-of-a-kind home.
FEATURES:
Kitchen with electric cooking
Main bedroom with walk-in robe and ensuite
Three bedrooms with built-in robes
Fifth bedroom ideal as a home office
Studio attached to carport with split system
Sunroom with louvre windows and views
Entertaining deck with retractable awning
Ducted reverse-cycle heating cooling
Double carport with storage room
Additional parking spaces
Beautiful Native Australian gardens
Built-in fire pit and direct access to Mount Rogers
Located in a quiet cul-de-sac
PROXIMITY:
140metres walk to public transport links
1km walk to Faser Primary School
1.2km walk to Spence shops
STATISTICS:
Living size: 194.3m2
Studio size: 19m2
Land size: 1318m2
Year built: 1976
Rates: $4,088.69 (approx)
Land tax: $8,132.40 (approx)
UV: $671,000
Read MoreThis home offers flexible living spaces, with a warm and inviting lounge room for cozy evenings, complemented by a modern kitchen that opens into the family area perfect for daily living. The sunroom, featuring floor-to-ceiling louver windows, is an ideal spot for sunny winter days and seamlessly flows onto a large deck, where you can take in the panoramic views.
The gardens are low maintenance featuring native Australian plants that seamlessly meld into the surrounds, whilst the private backyard is an ideal space for the kids to enjoy running around all day and night. The built-in fire-pit will be a favourite spot for cooking S'mores together. The outdoor spaces are designed for connection with nature and relaxation, making this property a true retreat.
A separate studio at the back, equipped with its own heating and cooling, presents endless possibilities as a man cave, art space, home office, or a cool hangout spot for teens.
Backing directly onto Mount Rogers Reserve, this home not only offers a picturesque backdrop but also provides direct gate access to scenic walking trails and a peaceful natural escape just steps away.
Experience the perfect balance of classic design and nature-oriented living in this one-of-a-kind home.
FEATURES:
Kitchen with electric cooking
Main bedroom with walk-in robe and ensuite
Three bedrooms with built-in robes
Fifth bedroom ideal as a home office
Studio attached to carport with split system
Sunroom with louvre windows and views
Entertaining deck with retractable awning
Ducted reverse-cycle heating cooling
Double carport with storage room
Additional parking spaces
Beautiful Native Australian gardens
Built-in fire pit and direct access to Mount Rogers
Located in a quiet cul-de-sac
PROXIMITY:
140metres walk to public transport links
1km walk to Faser Primary School
1.2km walk to Spence shops
STATISTICS:
Living size: 194.3m2
Studio size: 19m2
Land size: 1318m2
Year built: 1976
Rates: $4,088.69 (approx)
Land tax: $8,132.40 (approx)
UV: $671,000
Inspect
Contact agent
Listing agents
Nestled in the serene enclave of a quiet cul-de-sac, this lowline Pettit & Sevitt home features many of its original features.
This home offers flexible living spaces, with a warm and inviting lounge room for cozy evenings, complemented by a modern kitchen that opens into the family area perfect for daily living. The sunroom, featuring floor-to-ceiling louver windows, is an ideal spot for sunny winter days and seamlessly flows onto a large deck, where you can take in the panoramic views.
The gardens are low maintenance featuring native Australian plants that seamlessly meld into the surrounds, whilst the private backyard is an ideal space for the kids to enjoy running around all day and night. The built-in fire-pit will be a favourite spot for cooking S'mores together. The outdoor spaces are designed for connection with nature and relaxation, making this property a true retreat.
A separate studio at the back, equipped with its own heating and cooling, presents endless possibilities as a man cave, art space, home office, or a cool hangout spot for teens.
Backing directly onto Mount Rogers Reserve, this home not only offers a picturesque backdrop but also provides direct gate access to scenic walking trails and a peaceful natural escape just steps away.
Experience the perfect balance of classic design and nature-oriented living in this one-of-a-kind home.
FEATURES:
Kitchen with electric cooking
Main bedroom with walk-in robe and ensuite
Three bedrooms with built-in robes
Fifth bedroom ideal as a home office
Studio attached to carport with split system
Sunroom with louvre windows and views
Entertaining deck with retractable awning
Ducted reverse-cycle heating cooling
Double carport with storage room
Additional parking spaces
Beautiful Native Australian gardens
Built-in fire pit and direct access to Mount Rogers
Located in a quiet cul-de-sac
PROXIMITY:
140metres walk to public transport links
1km walk to Faser Primary School
1.2km walk to Spence shops
STATISTICS:
Living size: 194.3m2
Studio size: 19m2
Land size: 1318m2
Year built: 1976
Rates: $4,088.69 (approx)
Land tax: $8,132.40 (approx)
UV: $671,000
Read MoreThis home offers flexible living spaces, with a warm and inviting lounge room for cozy evenings, complemented by a modern kitchen that opens into the family area perfect for daily living. The sunroom, featuring floor-to-ceiling louver windows, is an ideal spot for sunny winter days and seamlessly flows onto a large deck, where you can take in the panoramic views.
The gardens are low maintenance featuring native Australian plants that seamlessly meld into the surrounds, whilst the private backyard is an ideal space for the kids to enjoy running around all day and night. The built-in fire-pit will be a favourite spot for cooking S'mores together. The outdoor spaces are designed for connection with nature and relaxation, making this property a true retreat.
A separate studio at the back, equipped with its own heating and cooling, presents endless possibilities as a man cave, art space, home office, or a cool hangout spot for teens.
Backing directly onto Mount Rogers Reserve, this home not only offers a picturesque backdrop but also provides direct gate access to scenic walking trails and a peaceful natural escape just steps away.
Experience the perfect balance of classic design and nature-oriented living in this one-of-a-kind home.
FEATURES:
Kitchen with electric cooking
Main bedroom with walk-in robe and ensuite
Three bedrooms with built-in robes
Fifth bedroom ideal as a home office
Studio attached to carport with split system
Sunroom with louvre windows and views
Entertaining deck with retractable awning
Ducted reverse-cycle heating cooling
Double carport with storage room
Additional parking spaces
Beautiful Native Australian gardens
Built-in fire pit and direct access to Mount Rogers
Located in a quiet cul-de-sac
PROXIMITY:
140metres walk to public transport links
1km walk to Faser Primary School
1.2km walk to Spence shops
STATISTICS:
Living size: 194.3m2
Studio size: 19m2
Land size: 1318m2
Year built: 1976
Rates: $4,088.69 (approx)
Land tax: $8,132.40 (approx)
UV: $671,000
Location
4 Woodger Place
Fraser ACT 2615
Details
5
2
2
EER: 1.0
House
$1,125,000
Land area: | 1318 sqm (approx) |
Building size: | 194.3 sqm (approx) |
Nestled in the serene enclave of a quiet cul-de-sac, this lowline Pettit & Sevitt home features many of its original features.
This home offers flexible living spaces, with a warm and inviting lounge room for cozy evenings, complemented by a modern kitchen that opens into the family area perfect for daily living. The sunroom, featuring floor-to-ceiling louver windows, is an ideal spot for sunny winter days and seamlessly flows onto a large deck, where you can take in the panoramic views.
The gardens are low maintenance featuring native Australian plants that seamlessly meld into the surrounds, whilst the private backyard is an ideal space for the kids to enjoy running around all day and night. The built-in fire-pit will be a favourite spot for cooking S'mores together. The outdoor spaces are designed for connection with nature and relaxation, making this property a true retreat.
A separate studio at the back, equipped with its own heating and cooling, presents endless possibilities as a man cave, art space, home office, or a cool hangout spot for teens.
Backing directly onto Mount Rogers Reserve, this home not only offers a picturesque backdrop but also provides direct gate access to scenic walking trails and a peaceful natural escape just steps away.
Experience the perfect balance of classic design and nature-oriented living in this one-of-a-kind home.
FEATURES:
Kitchen with electric cooking
Main bedroom with walk-in robe and ensuite
Three bedrooms with built-in robes
Fifth bedroom ideal as a home office
Studio attached to carport with split system
Sunroom with louvre windows and views
Entertaining deck with retractable awning
Ducted reverse-cycle heating cooling
Double carport with storage room
Additional parking spaces
Beautiful Native Australian gardens
Built-in fire pit and direct access to Mount Rogers
Located in a quiet cul-de-sac
PROXIMITY:
140metres walk to public transport links
1km walk to Faser Primary School
1.2km walk to Spence shops
STATISTICS:
Living size: 194.3m2
Studio size: 19m2
Land size: 1318m2
Year built: 1976
Rates: $4,088.69 (approx)
Land tax: $8,132.40 (approx)
UV: $671,000
Read MoreThis home offers flexible living spaces, with a warm and inviting lounge room for cozy evenings, complemented by a modern kitchen that opens into the family area perfect for daily living. The sunroom, featuring floor-to-ceiling louver windows, is an ideal spot for sunny winter days and seamlessly flows onto a large deck, where you can take in the panoramic views.
The gardens are low maintenance featuring native Australian plants that seamlessly meld into the surrounds, whilst the private backyard is an ideal space for the kids to enjoy running around all day and night. The built-in fire-pit will be a favourite spot for cooking S'mores together. The outdoor spaces are designed for connection with nature and relaxation, making this property a true retreat.
A separate studio at the back, equipped with its own heating and cooling, presents endless possibilities as a man cave, art space, home office, or a cool hangout spot for teens.
Backing directly onto Mount Rogers Reserve, this home not only offers a picturesque backdrop but also provides direct gate access to scenic walking trails and a peaceful natural escape just steps away.
Experience the perfect balance of classic design and nature-oriented living in this one-of-a-kind home.
FEATURES:
Kitchen with electric cooking
Main bedroom with walk-in robe and ensuite
Three bedrooms with built-in robes
Fifth bedroom ideal as a home office
Studio attached to carport with split system
Sunroom with louvre windows and views
Entertaining deck with retractable awning
Ducted reverse-cycle heating cooling
Double carport with storage room
Additional parking spaces
Beautiful Native Australian gardens
Built-in fire pit and direct access to Mount Rogers
Located in a quiet cul-de-sac
PROXIMITY:
140metres walk to public transport links
1km walk to Faser Primary School
1.2km walk to Spence shops
STATISTICS:
Living size: 194.3m2
Studio size: 19m2
Land size: 1318m2
Year built: 1976
Rates: $4,088.69 (approx)
Land tax: $8,132.40 (approx)
UV: $671,000
Inspect
Contact agent


