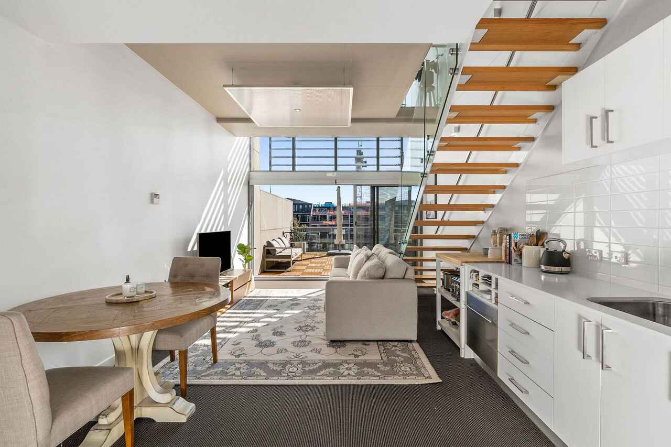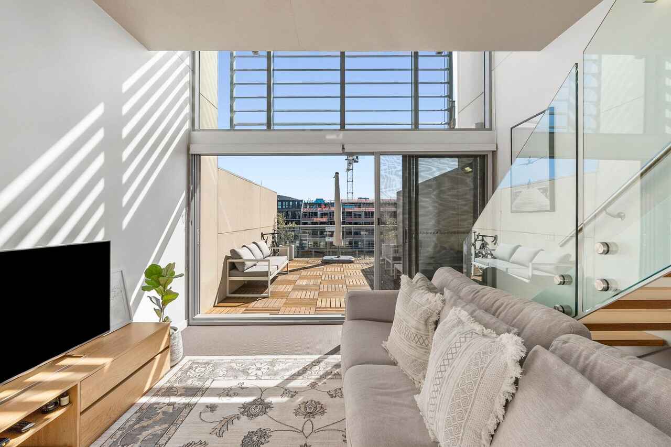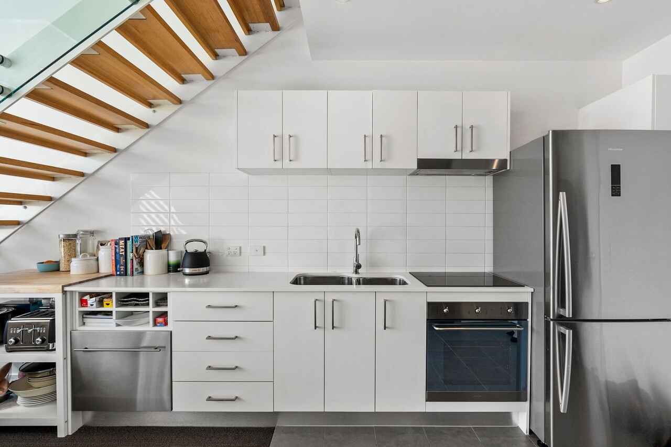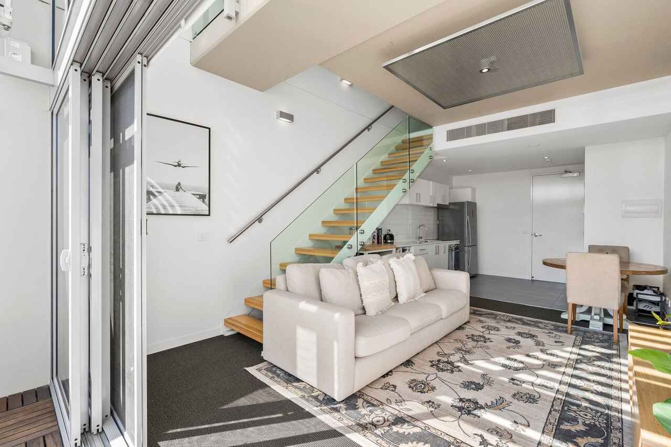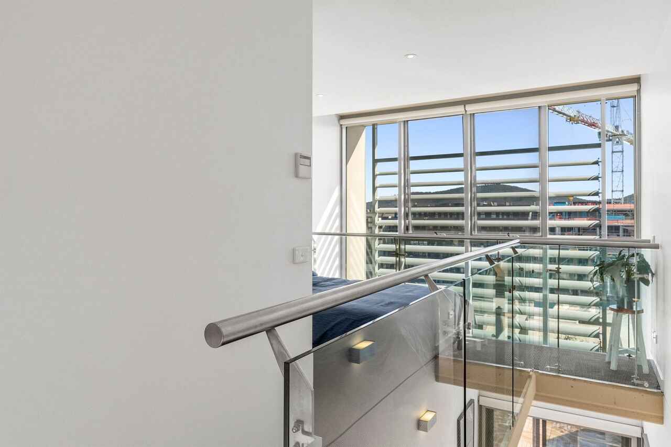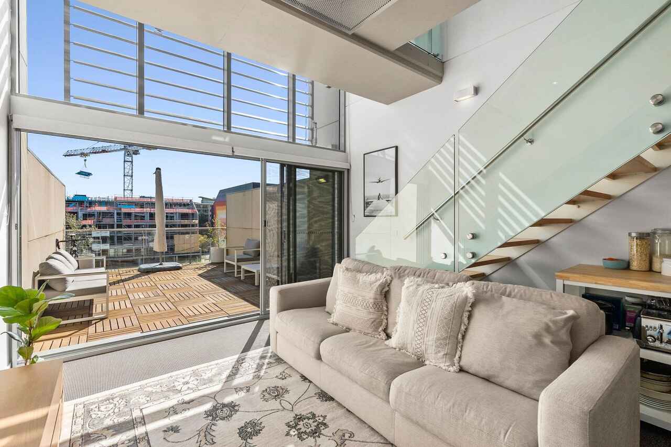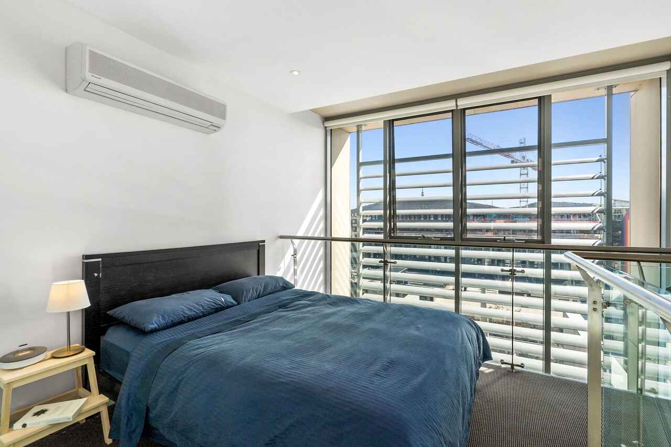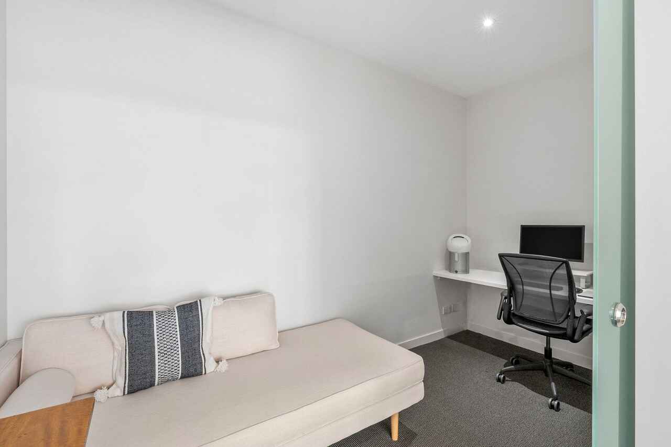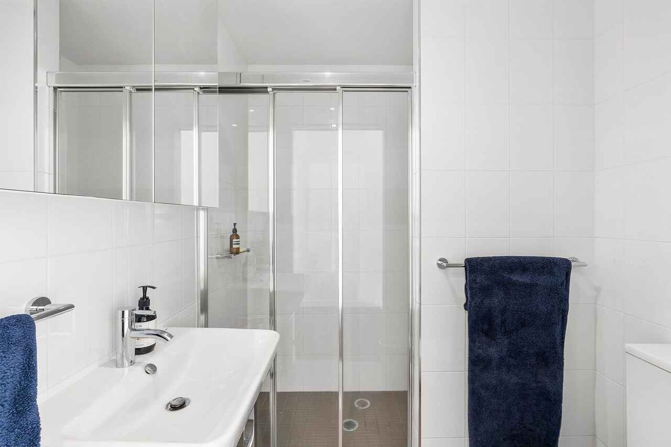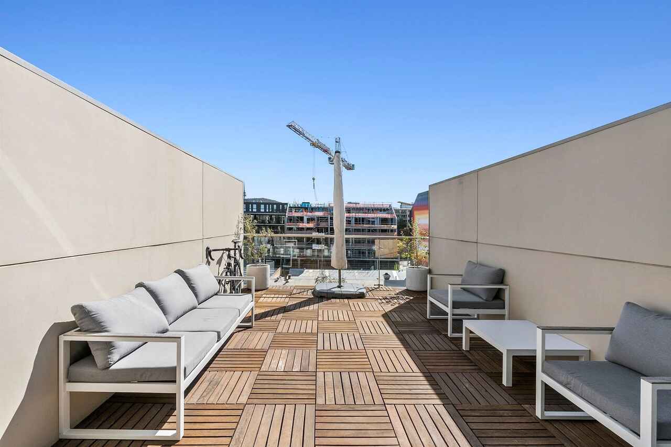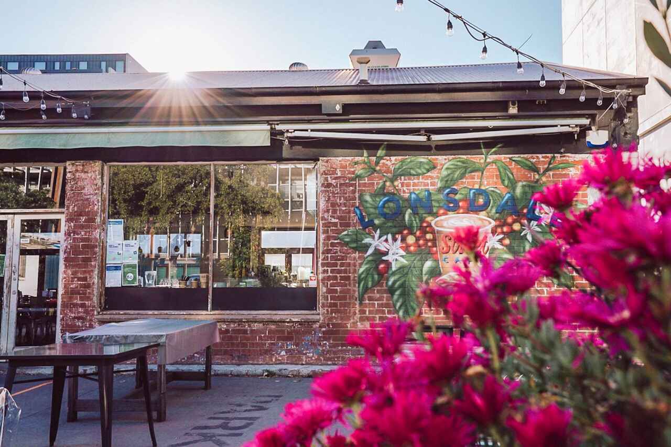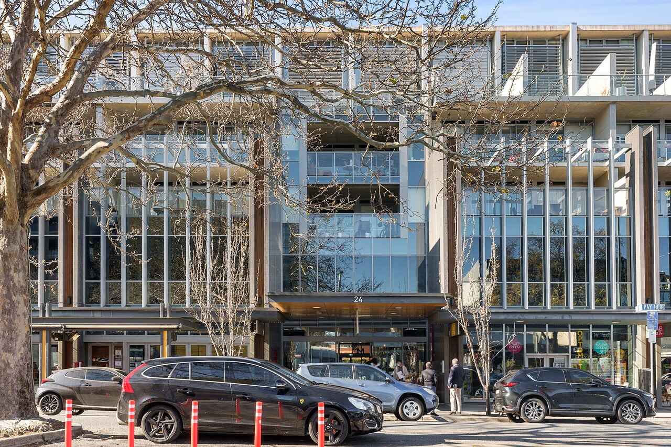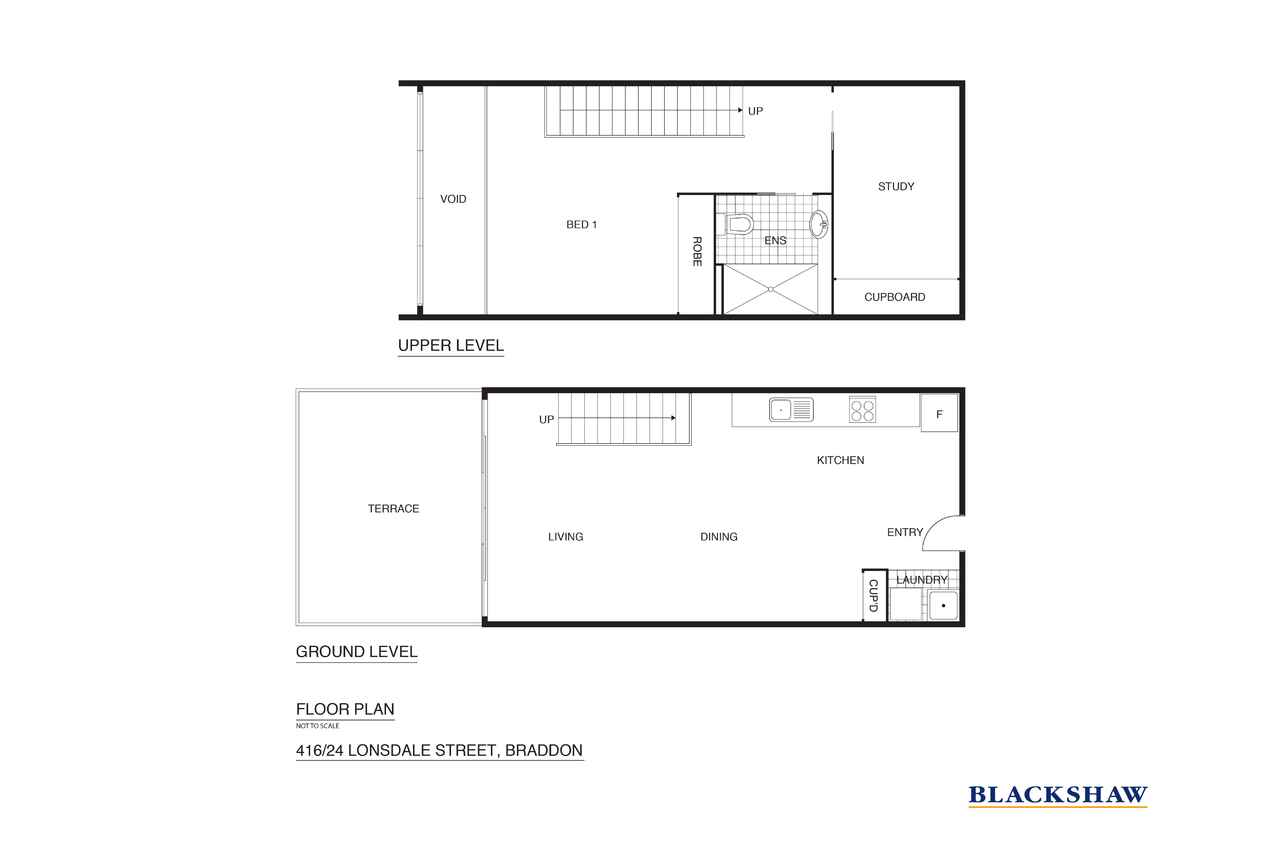When it comes to outdoor entertaining, size does matter.......
Sold
Location
416/24 Lonsdale Street
Braddon ACT 2612
Details
1
1
1
EER: 6.0
Townhouse
Auction Friday, 14 Oct 05:30 PM On site
Would you like to be able to roll out of bed and into a yoga class? or drop in to Sonoma Bakery for a morning bun and coffee? or meet friends for dinner at one of the many restaurants all without leaving your street? Then this home, in the popular development of Mode 3 may be the one you have being looking for!
Walking into this apartment you are immediately drawn to the high ceilings, floating staircase and the two-storey high glass wall that leads you on to the outdoor terrace. The stackable sliding doors open the terrace to the living room making the perfect space for entertaining friends.
Upstairs the loft styled bedroom is bathed in natural light yet is still private. A study with built in desk is ideal for working from home or the perfect space for overnight guests. The bathroom features floor to ceiling tiles and an oversized shower.
Don't miss the opportunity of living in an apartment the oozes the style and convenience you would expect from living in the heart of Braddon.
Features
Open plan living, dining and kitchen
Smeg electric cooktop, oven, range and dishwasher
West facing private terrace overlooking Lonsdale Street
Bedroom with mirrored built-in robes
Bathroom with floor to ceiling tiles & mirrored shaving cabinet
Ducted inverter heating/cooling in living room
Split system heating/cooling in bedroom
Double glazed sliding door & windows
European laundry with dryer
Basement car space with lift access
Living size: 58m2
Terrace: 24m2
Rates: $513 per qtr
Body corp: $1,108 per qtr
Water: $170.00 per qtr
Read MoreWalking into this apartment you are immediately drawn to the high ceilings, floating staircase and the two-storey high glass wall that leads you on to the outdoor terrace. The stackable sliding doors open the terrace to the living room making the perfect space for entertaining friends.
Upstairs the loft styled bedroom is bathed in natural light yet is still private. A study with built in desk is ideal for working from home or the perfect space for overnight guests. The bathroom features floor to ceiling tiles and an oversized shower.
Don't miss the opportunity of living in an apartment the oozes the style and convenience you would expect from living in the heart of Braddon.
Features
Open plan living, dining and kitchen
Smeg electric cooktop, oven, range and dishwasher
West facing private terrace overlooking Lonsdale Street
Bedroom with mirrored built-in robes
Bathroom with floor to ceiling tiles & mirrored shaving cabinet
Ducted inverter heating/cooling in living room
Split system heating/cooling in bedroom
Double glazed sliding door & windows
European laundry with dryer
Basement car space with lift access
Living size: 58m2
Terrace: 24m2
Rates: $513 per qtr
Body corp: $1,108 per qtr
Water: $170.00 per qtr
Inspect
Contact agent
Listing agent
Would you like to be able to roll out of bed and into a yoga class? or drop in to Sonoma Bakery for a morning bun and coffee? or meet friends for dinner at one of the many restaurants all without leaving your street? Then this home, in the popular development of Mode 3 may be the one you have being looking for!
Walking into this apartment you are immediately drawn to the high ceilings, floating staircase and the two-storey high glass wall that leads you on to the outdoor terrace. The stackable sliding doors open the terrace to the living room making the perfect space for entertaining friends.
Upstairs the loft styled bedroom is bathed in natural light yet is still private. A study with built in desk is ideal for working from home or the perfect space for overnight guests. The bathroom features floor to ceiling tiles and an oversized shower.
Don't miss the opportunity of living in an apartment the oozes the style and convenience you would expect from living in the heart of Braddon.
Features
Open plan living, dining and kitchen
Smeg electric cooktop, oven, range and dishwasher
West facing private terrace overlooking Lonsdale Street
Bedroom with mirrored built-in robes
Bathroom with floor to ceiling tiles & mirrored shaving cabinet
Ducted inverter heating/cooling in living room
Split system heating/cooling in bedroom
Double glazed sliding door & windows
European laundry with dryer
Basement car space with lift access
Living size: 58m2
Terrace: 24m2
Rates: $513 per qtr
Body corp: $1,108 per qtr
Water: $170.00 per qtr
Read MoreWalking into this apartment you are immediately drawn to the high ceilings, floating staircase and the two-storey high glass wall that leads you on to the outdoor terrace. The stackable sliding doors open the terrace to the living room making the perfect space for entertaining friends.
Upstairs the loft styled bedroom is bathed in natural light yet is still private. A study with built in desk is ideal for working from home or the perfect space for overnight guests. The bathroom features floor to ceiling tiles and an oversized shower.
Don't miss the opportunity of living in an apartment the oozes the style and convenience you would expect from living in the heart of Braddon.
Features
Open plan living, dining and kitchen
Smeg electric cooktop, oven, range and dishwasher
West facing private terrace overlooking Lonsdale Street
Bedroom with mirrored built-in robes
Bathroom with floor to ceiling tiles & mirrored shaving cabinet
Ducted inverter heating/cooling in living room
Split system heating/cooling in bedroom
Double glazed sliding door & windows
European laundry with dryer
Basement car space with lift access
Living size: 58m2
Terrace: 24m2
Rates: $513 per qtr
Body corp: $1,108 per qtr
Water: $170.00 per qtr
Location
416/24 Lonsdale Street
Braddon ACT 2612
Details
1
1
1
EER: 6.0
Townhouse
Auction Friday, 14 Oct 05:30 PM On site
Would you like to be able to roll out of bed and into a yoga class? or drop in to Sonoma Bakery for a morning bun and coffee? or meet friends for dinner at one of the many restaurants all without leaving your street? Then this home, in the popular development of Mode 3 may be the one you have being looking for!
Walking into this apartment you are immediately drawn to the high ceilings, floating staircase and the two-storey high glass wall that leads you on to the outdoor terrace. The stackable sliding doors open the terrace to the living room making the perfect space for entertaining friends.
Upstairs the loft styled bedroom is bathed in natural light yet is still private. A study with built in desk is ideal for working from home or the perfect space for overnight guests. The bathroom features floor to ceiling tiles and an oversized shower.
Don't miss the opportunity of living in an apartment the oozes the style and convenience you would expect from living in the heart of Braddon.
Features
Open plan living, dining and kitchen
Smeg electric cooktop, oven, range and dishwasher
West facing private terrace overlooking Lonsdale Street
Bedroom with mirrored built-in robes
Bathroom with floor to ceiling tiles & mirrored shaving cabinet
Ducted inverter heating/cooling in living room
Split system heating/cooling in bedroom
Double glazed sliding door & windows
European laundry with dryer
Basement car space with lift access
Living size: 58m2
Terrace: 24m2
Rates: $513 per qtr
Body corp: $1,108 per qtr
Water: $170.00 per qtr
Read MoreWalking into this apartment you are immediately drawn to the high ceilings, floating staircase and the two-storey high glass wall that leads you on to the outdoor terrace. The stackable sliding doors open the terrace to the living room making the perfect space for entertaining friends.
Upstairs the loft styled bedroom is bathed in natural light yet is still private. A study with built in desk is ideal for working from home or the perfect space for overnight guests. The bathroom features floor to ceiling tiles and an oversized shower.
Don't miss the opportunity of living in an apartment the oozes the style and convenience you would expect from living in the heart of Braddon.
Features
Open plan living, dining and kitchen
Smeg electric cooktop, oven, range and dishwasher
West facing private terrace overlooking Lonsdale Street
Bedroom with mirrored built-in robes
Bathroom with floor to ceiling tiles & mirrored shaving cabinet
Ducted inverter heating/cooling in living room
Split system heating/cooling in bedroom
Double glazed sliding door & windows
European laundry with dryer
Basement car space with lift access
Living size: 58m2
Terrace: 24m2
Rates: $513 per qtr
Body corp: $1,108 per qtr
Water: $170.00 per qtr
Inspect
Contact agent


