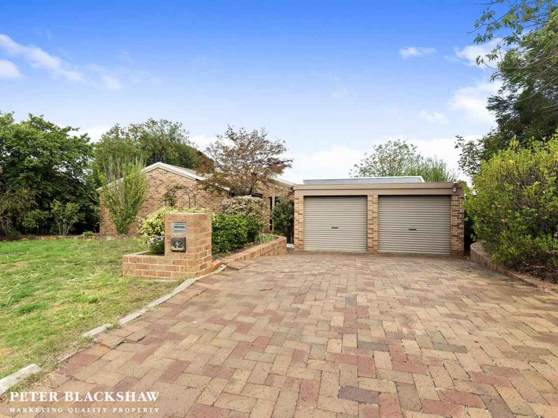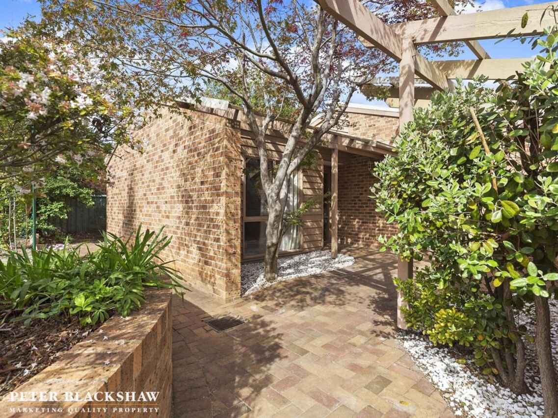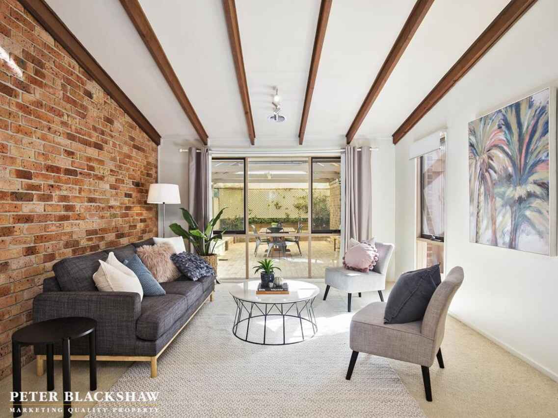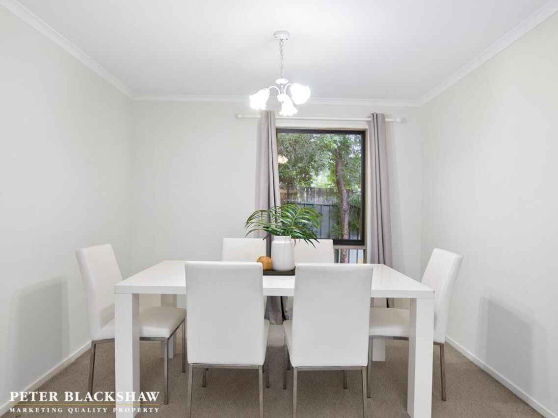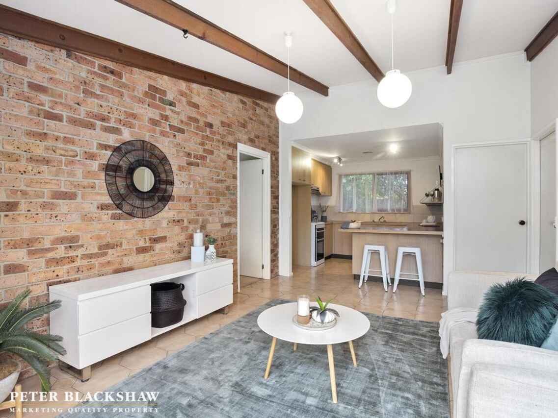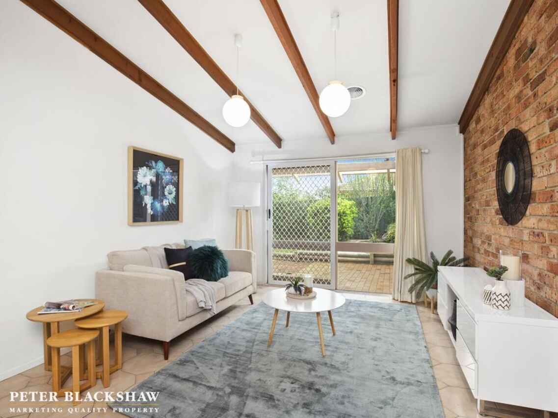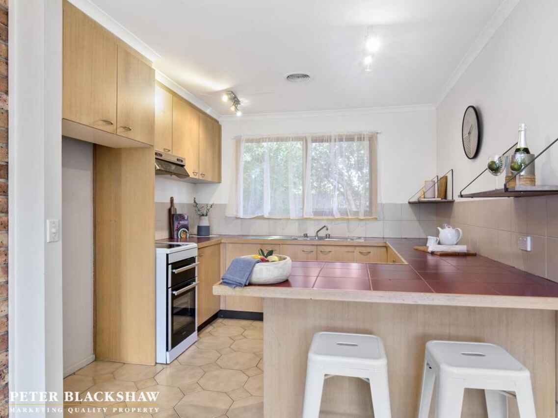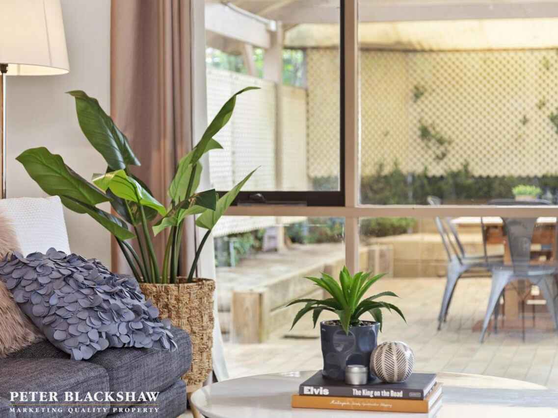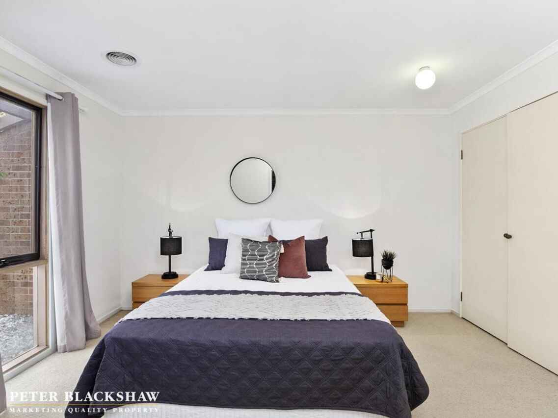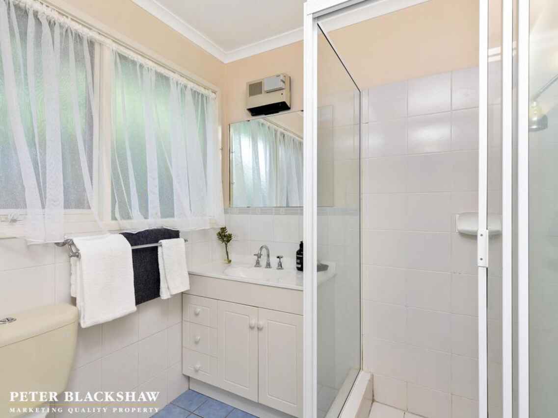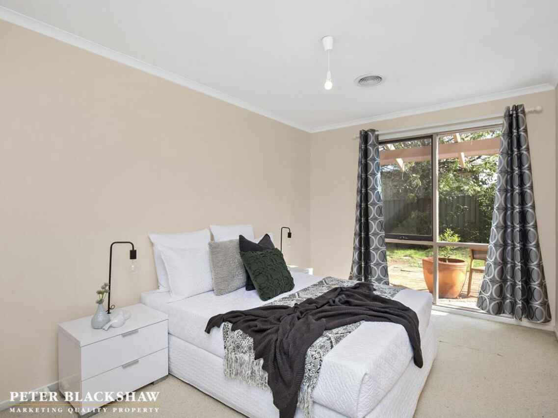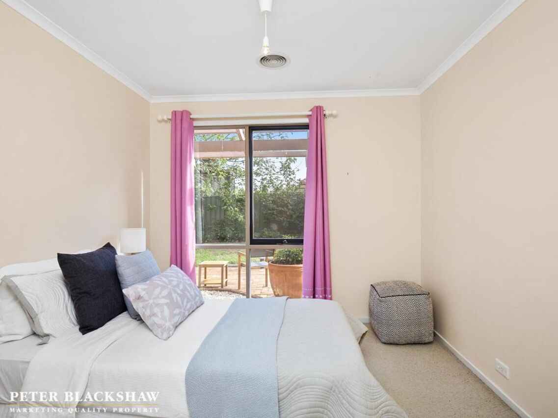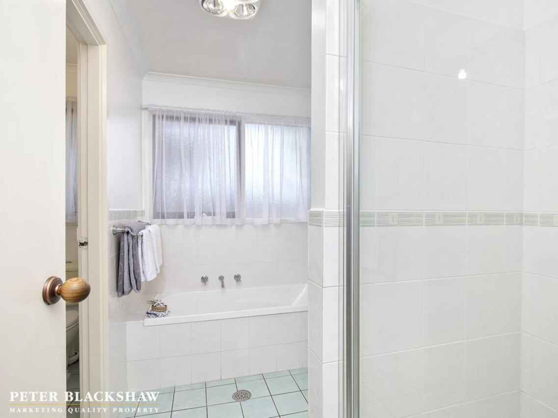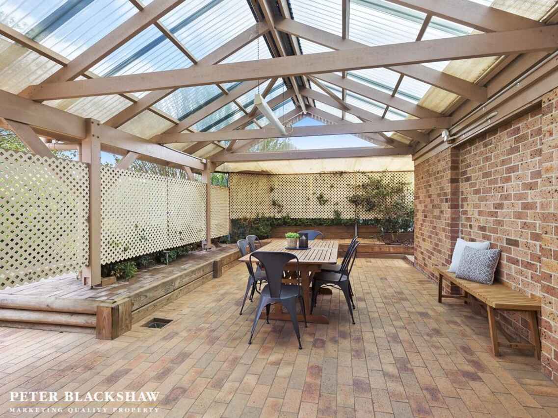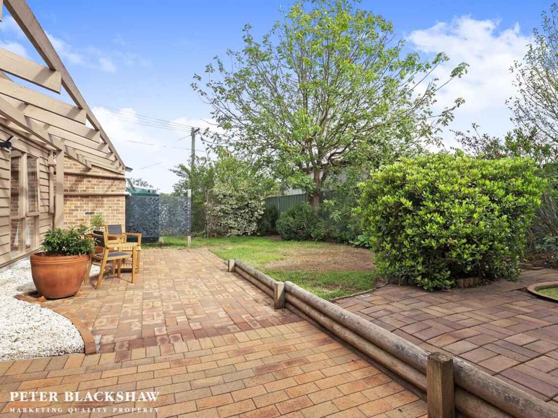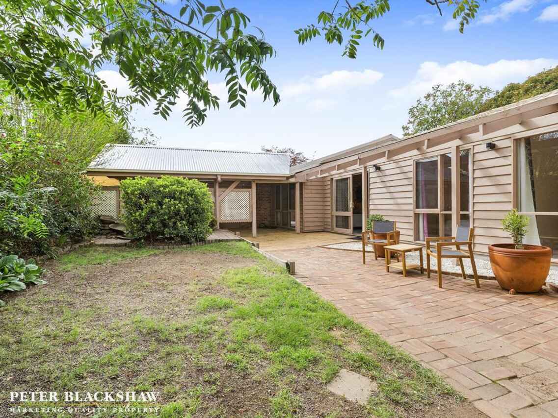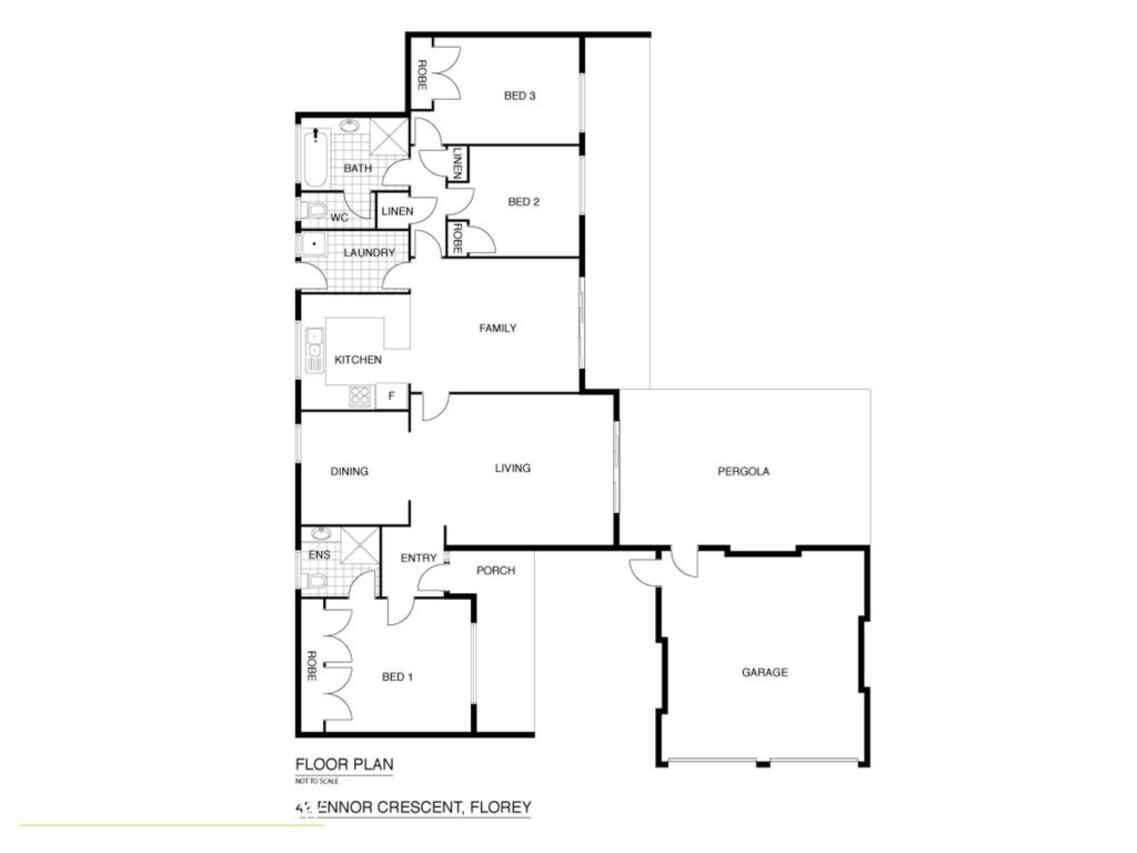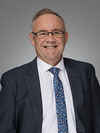Terrific Home & Great Location
Sold
Location
42 Ennor Crescent
Florey ACT 2615
Details
3
2
2
EER: 1.0
House
$628,000
Rates: | $2,596.00 annually |
Land area: | 734 sqm (approx) |
Building size: | 128 sqm (approx) |
Located in the popular Belconnen suburb of Florey on a large 734m2 block with lovely street appeal is this well designed three bedroom ensuite home, ideal for first home buyers and downsizers.
With an excellent floorplan, including a spacious lounge, well-proportioned separate dining room and functional family room, the home's free-flowing design maximises space, while north-facing floor-to-ceiling windows in the living areas provide an abundance of natural light and high raked ceilings with feature brick walls create a stylish and open feel.
The backyard is the real bonus. Overlooked by the main living areas and featuring a very large undercover paved BBQ area perfect for entertaining family and friends, there's plenty of space for kids and pets to play in this secure rear yard.
Reverse-cycle airconditioning, double garage, two extra water tanks great for gardening, plus a large garden shed complete this fantastic offering.
Features:
- Three bedrooms, all with built-in robes
- Master with ensuite
- Raked ceilings and feature brick walls in living areas
- Reverse-cycle airconditioning
- Covered paved BBQ area
- Double garage with remote doors
Lot: 18
Section: 50
Land: 734m2
Living space: 128m2 (approx)
Garage: 30m2
Rates: $2,596.00 p.a
For more information please call Chris Churchill on 0417 080 460.
Read MoreWith an excellent floorplan, including a spacious lounge, well-proportioned separate dining room and functional family room, the home's free-flowing design maximises space, while north-facing floor-to-ceiling windows in the living areas provide an abundance of natural light and high raked ceilings with feature brick walls create a stylish and open feel.
The backyard is the real bonus. Overlooked by the main living areas and featuring a very large undercover paved BBQ area perfect for entertaining family and friends, there's plenty of space for kids and pets to play in this secure rear yard.
Reverse-cycle airconditioning, double garage, two extra water tanks great for gardening, plus a large garden shed complete this fantastic offering.
Features:
- Three bedrooms, all with built-in robes
- Master with ensuite
- Raked ceilings and feature brick walls in living areas
- Reverse-cycle airconditioning
- Covered paved BBQ area
- Double garage with remote doors
Lot: 18
Section: 50
Land: 734m2
Living space: 128m2 (approx)
Garage: 30m2
Rates: $2,596.00 p.a
For more information please call Chris Churchill on 0417 080 460.
Inspect
Contact agent
Listing agent
Located in the popular Belconnen suburb of Florey on a large 734m2 block with lovely street appeal is this well designed three bedroom ensuite home, ideal for first home buyers and downsizers.
With an excellent floorplan, including a spacious lounge, well-proportioned separate dining room and functional family room, the home's free-flowing design maximises space, while north-facing floor-to-ceiling windows in the living areas provide an abundance of natural light and high raked ceilings with feature brick walls create a stylish and open feel.
The backyard is the real bonus. Overlooked by the main living areas and featuring a very large undercover paved BBQ area perfect for entertaining family and friends, there's plenty of space for kids and pets to play in this secure rear yard.
Reverse-cycle airconditioning, double garage, two extra water tanks great for gardening, plus a large garden shed complete this fantastic offering.
Features:
- Three bedrooms, all with built-in robes
- Master with ensuite
- Raked ceilings and feature brick walls in living areas
- Reverse-cycle airconditioning
- Covered paved BBQ area
- Double garage with remote doors
Lot: 18
Section: 50
Land: 734m2
Living space: 128m2 (approx)
Garage: 30m2
Rates: $2,596.00 p.a
For more information please call Chris Churchill on 0417 080 460.
Read MoreWith an excellent floorplan, including a spacious lounge, well-proportioned separate dining room and functional family room, the home's free-flowing design maximises space, while north-facing floor-to-ceiling windows in the living areas provide an abundance of natural light and high raked ceilings with feature brick walls create a stylish and open feel.
The backyard is the real bonus. Overlooked by the main living areas and featuring a very large undercover paved BBQ area perfect for entertaining family and friends, there's plenty of space for kids and pets to play in this secure rear yard.
Reverse-cycle airconditioning, double garage, two extra water tanks great for gardening, plus a large garden shed complete this fantastic offering.
Features:
- Three bedrooms, all with built-in robes
- Master with ensuite
- Raked ceilings and feature brick walls in living areas
- Reverse-cycle airconditioning
- Covered paved BBQ area
- Double garage with remote doors
Lot: 18
Section: 50
Land: 734m2
Living space: 128m2 (approx)
Garage: 30m2
Rates: $2,596.00 p.a
For more information please call Chris Churchill on 0417 080 460.
Location
42 Ennor Crescent
Florey ACT 2615
Details
3
2
2
EER: 1.0
House
$628,000
Rates: | $2,596.00 annually |
Land area: | 734 sqm (approx) |
Building size: | 128 sqm (approx) |
Located in the popular Belconnen suburb of Florey on a large 734m2 block with lovely street appeal is this well designed three bedroom ensuite home, ideal for first home buyers and downsizers.
With an excellent floorplan, including a spacious lounge, well-proportioned separate dining room and functional family room, the home's free-flowing design maximises space, while north-facing floor-to-ceiling windows in the living areas provide an abundance of natural light and high raked ceilings with feature brick walls create a stylish and open feel.
The backyard is the real bonus. Overlooked by the main living areas and featuring a very large undercover paved BBQ area perfect for entertaining family and friends, there's plenty of space for kids and pets to play in this secure rear yard.
Reverse-cycle airconditioning, double garage, two extra water tanks great for gardening, plus a large garden shed complete this fantastic offering.
Features:
- Three bedrooms, all with built-in robes
- Master with ensuite
- Raked ceilings and feature brick walls in living areas
- Reverse-cycle airconditioning
- Covered paved BBQ area
- Double garage with remote doors
Lot: 18
Section: 50
Land: 734m2
Living space: 128m2 (approx)
Garage: 30m2
Rates: $2,596.00 p.a
For more information please call Chris Churchill on 0417 080 460.
Read MoreWith an excellent floorplan, including a spacious lounge, well-proportioned separate dining room and functional family room, the home's free-flowing design maximises space, while north-facing floor-to-ceiling windows in the living areas provide an abundance of natural light and high raked ceilings with feature brick walls create a stylish and open feel.
The backyard is the real bonus. Overlooked by the main living areas and featuring a very large undercover paved BBQ area perfect for entertaining family and friends, there's plenty of space for kids and pets to play in this secure rear yard.
Reverse-cycle airconditioning, double garage, two extra water tanks great for gardening, plus a large garden shed complete this fantastic offering.
Features:
- Three bedrooms, all with built-in robes
- Master with ensuite
- Raked ceilings and feature brick walls in living areas
- Reverse-cycle airconditioning
- Covered paved BBQ area
- Double garage with remote doors
Lot: 18
Section: 50
Land: 734m2
Living space: 128m2 (approx)
Garage: 30m2
Rates: $2,596.00 p.a
For more information please call Chris Churchill on 0417 080 460.
Inspect
Contact agent


