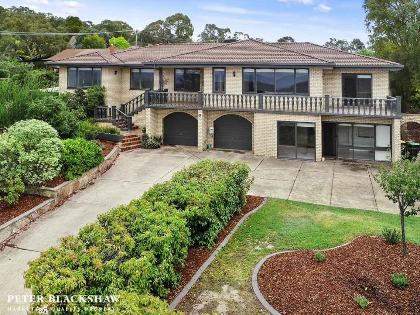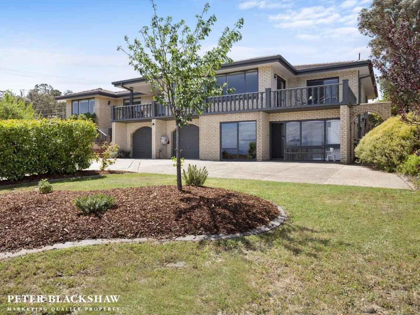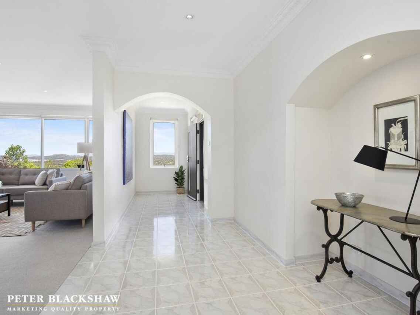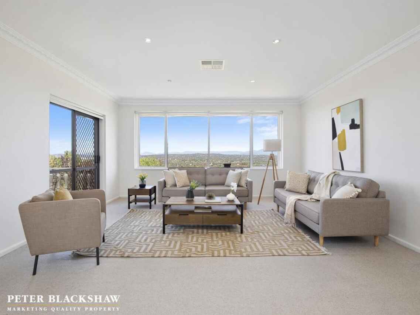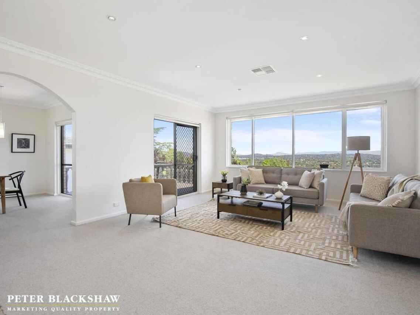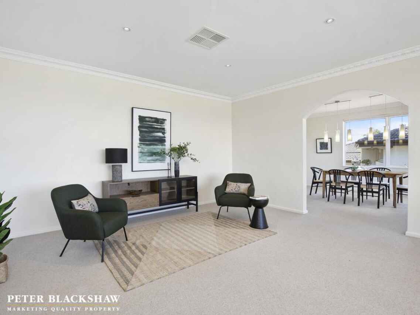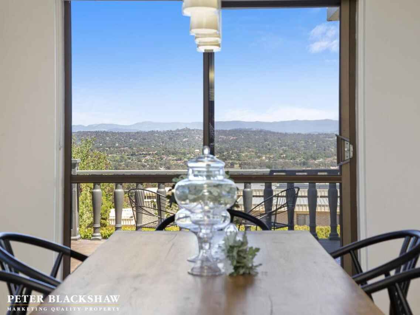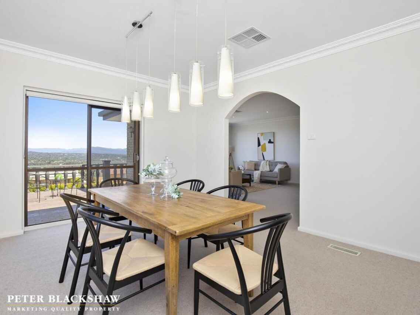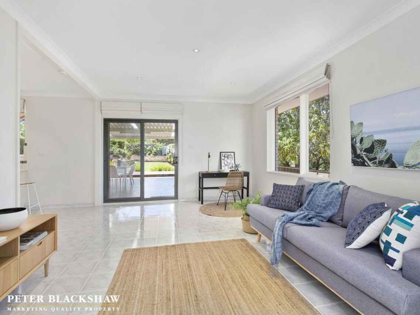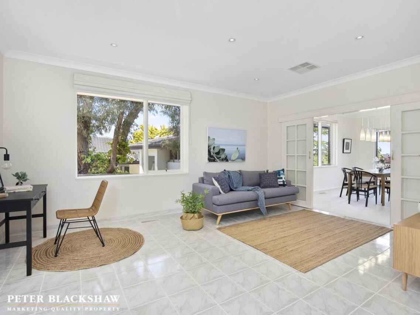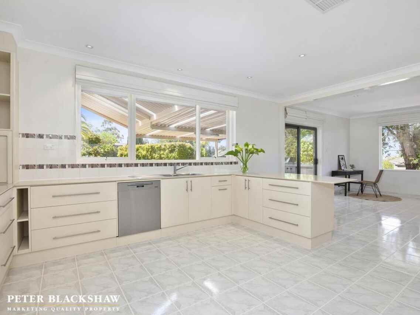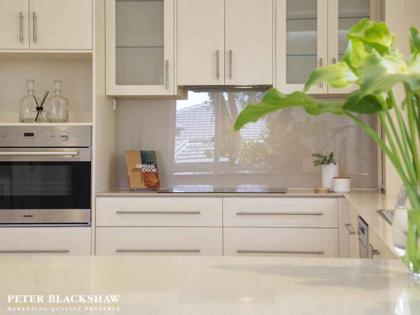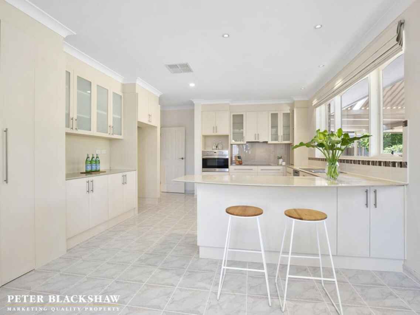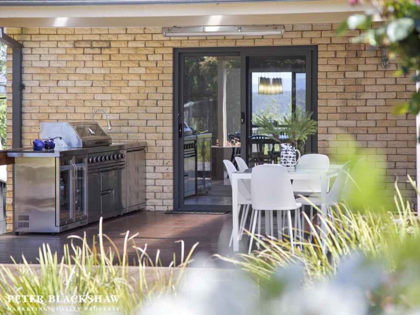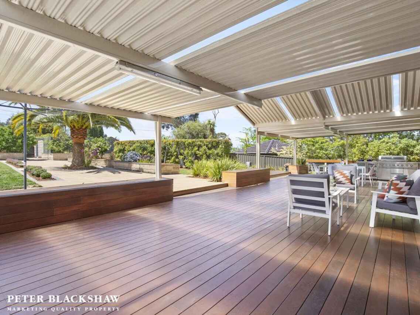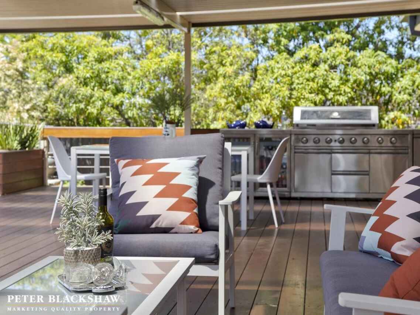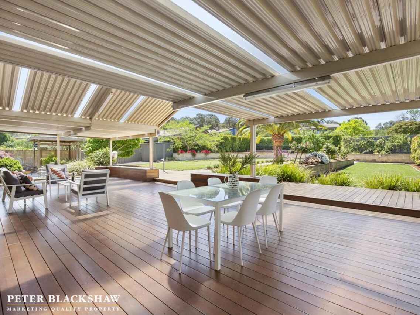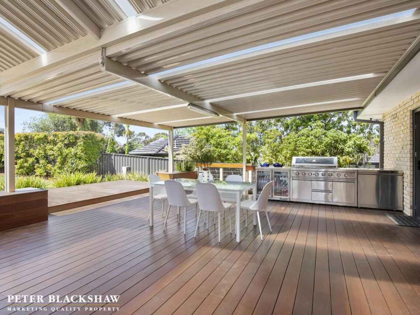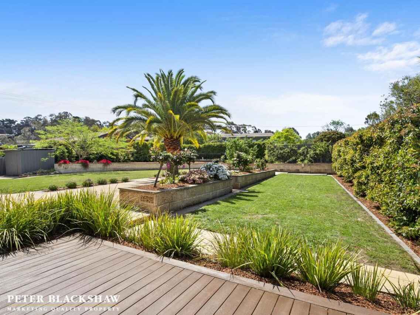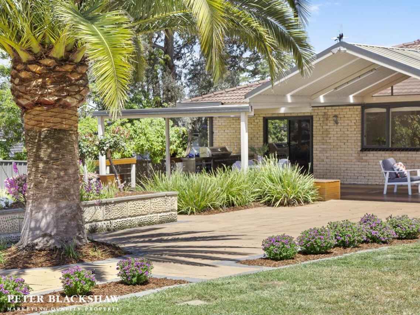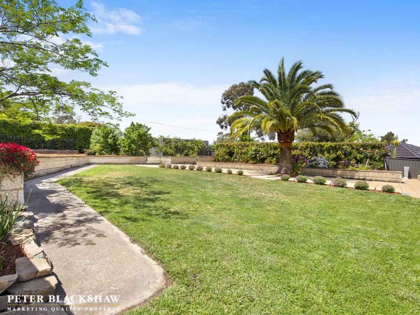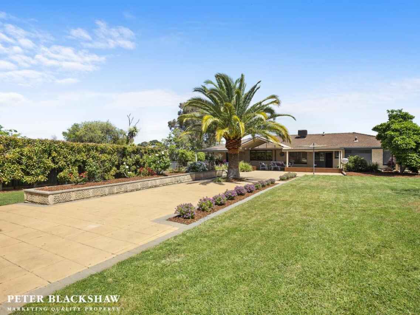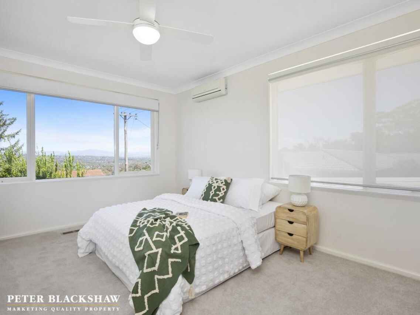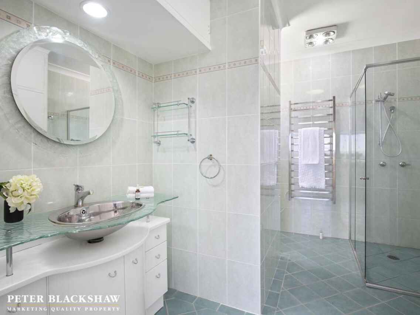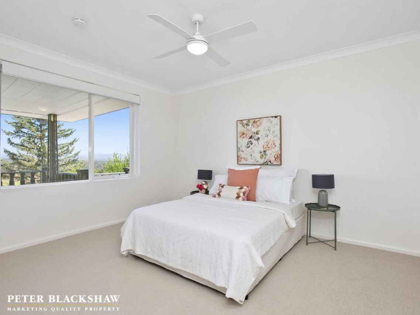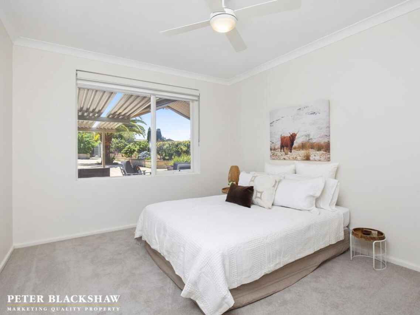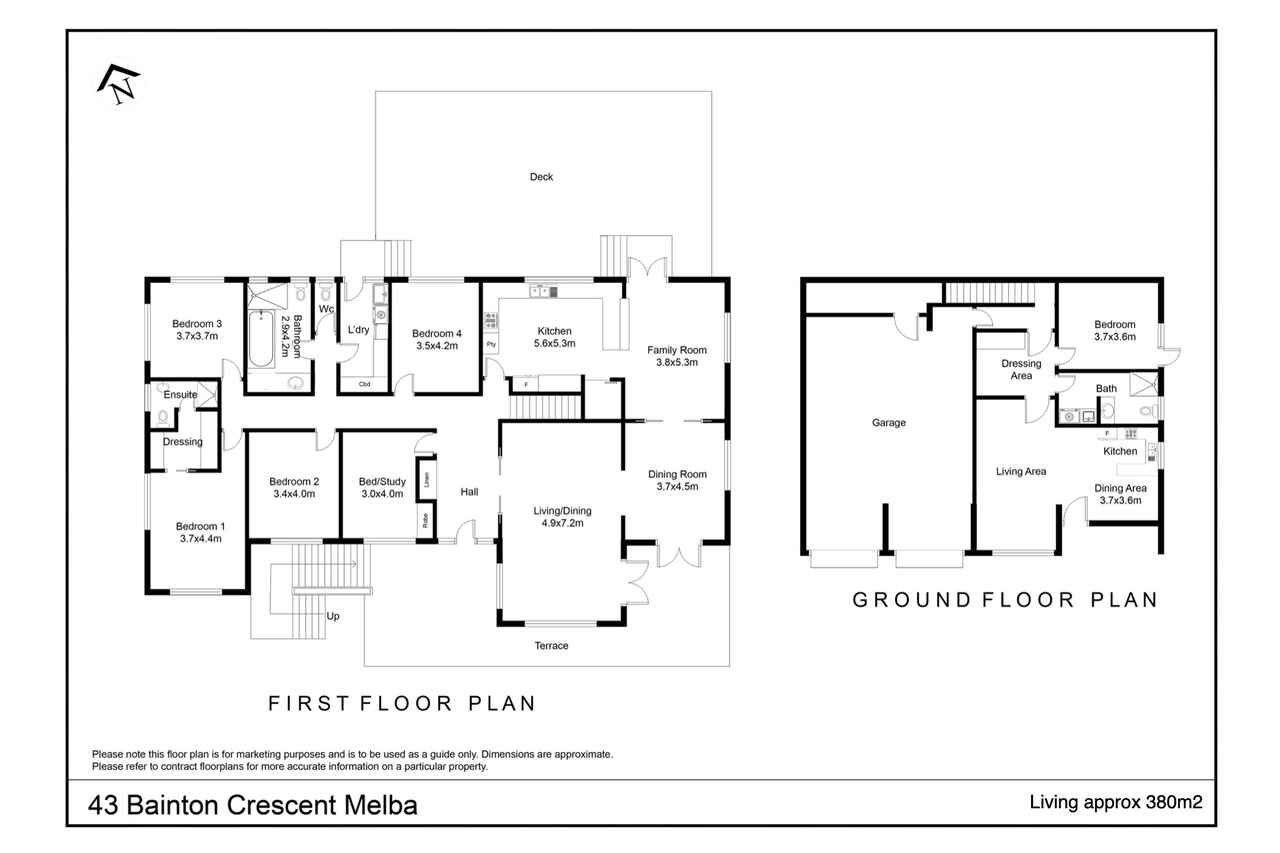A home for the whole family
Sold
Location
43 Bainton Crescent
Melba ACT 2615
Details
5
2
4
EER: 1.5
House
Auction Saturday, 7 Dec 10:00 AM On site
Land area: | 2041 sqm (approx) |
Building size: | 483 sqm (approx) |
Situated on the high side of one of Belconnen's most desirable streets, 43 Bainton Crescent, Melba is a home that has it all.
With proportions you come to expect from homes in this location, an expansive, functional floor plan spread over 380m2 of internal living, caters for the changing demands of the modern family.
The main level has been designed to capture those majestic views from the living spaces and three of the five bedrooms including the master suite. The master suite includes a large ensuite and his & her wardrobes. The other four bedrooms are substantial in size and serviced by a newly renovated bathroom.
The substantial kitchen is situated at the heart of the home and features an abundance of storage and bench space large enough to cater for the biggest of family gatherings. The high quality appliances ensures that each meal preparation is a breeze.
Flowing off the family room is the 100m2 covered outdoor entertaining space over-looking an enormous rear yard perfect for games of cricket, kicking a ball around and the family pet.
The morning cup of coffee will be highlight of each day as you make use of the wrap-a-round balcony looking over the Belconnen region to the surrounding mountains.
The lower level of this home hosts a one bedroom self-contained flat with a brand-new kitchen, carpet, two living areas and enjoys the breathtaking views across Belconnen. This space is a great opportunity for the extended family member/s, a good source of additional income as a rental, a location for the home business or just a separate place for the kids to play and entertain friends. Completing the lower level is 103m2 of garaging and storage complete with internal access.
Situated just moments to the Mount Rogers reserve, surrounded by schools catering for all age groups and a short drive the Belconnen Town Centre, this home offers the lifestyle a family will thrive in for years to come.
Features:
House size: 483m2 (Living: 380m2, Garage & storage: 103m2)
Block Size: 2,041m2
Approx. 100m2 of covered outdoor entertaining
Prime real estate in one of Canberra's best locations
Sweeping views across all of Belconnen to the surrounding mountain ranges
5 over sized bedrooms
1 bedroom self-contained flat with brand new kitchen & carpet
New carpet installed in all bedrooms
Newly renovated main bathroom
Substantial kitchen with high quality appliances & plenty of storage
Ducted gas heating
Evaporative cooling
Double brick construction
Landscaped gardens
Spacious formal and informal living areas
Read MoreWith proportions you come to expect from homes in this location, an expansive, functional floor plan spread over 380m2 of internal living, caters for the changing demands of the modern family.
The main level has been designed to capture those majestic views from the living spaces and three of the five bedrooms including the master suite. The master suite includes a large ensuite and his & her wardrobes. The other four bedrooms are substantial in size and serviced by a newly renovated bathroom.
The substantial kitchen is situated at the heart of the home and features an abundance of storage and bench space large enough to cater for the biggest of family gatherings. The high quality appliances ensures that each meal preparation is a breeze.
Flowing off the family room is the 100m2 covered outdoor entertaining space over-looking an enormous rear yard perfect for games of cricket, kicking a ball around and the family pet.
The morning cup of coffee will be highlight of each day as you make use of the wrap-a-round balcony looking over the Belconnen region to the surrounding mountains.
The lower level of this home hosts a one bedroom self-contained flat with a brand-new kitchen, carpet, two living areas and enjoys the breathtaking views across Belconnen. This space is a great opportunity for the extended family member/s, a good source of additional income as a rental, a location for the home business or just a separate place for the kids to play and entertain friends. Completing the lower level is 103m2 of garaging and storage complete with internal access.
Situated just moments to the Mount Rogers reserve, surrounded by schools catering for all age groups and a short drive the Belconnen Town Centre, this home offers the lifestyle a family will thrive in for years to come.
Features:
House size: 483m2 (Living: 380m2, Garage & storage: 103m2)
Block Size: 2,041m2
Approx. 100m2 of covered outdoor entertaining
Prime real estate in one of Canberra's best locations
Sweeping views across all of Belconnen to the surrounding mountain ranges
5 over sized bedrooms
1 bedroom self-contained flat with brand new kitchen & carpet
New carpet installed in all bedrooms
Newly renovated main bathroom
Substantial kitchen with high quality appliances & plenty of storage
Ducted gas heating
Evaporative cooling
Double brick construction
Landscaped gardens
Spacious formal and informal living areas
Inspect
Contact agent
Listing agents
Situated on the high side of one of Belconnen's most desirable streets, 43 Bainton Crescent, Melba is a home that has it all.
With proportions you come to expect from homes in this location, an expansive, functional floor plan spread over 380m2 of internal living, caters for the changing demands of the modern family.
The main level has been designed to capture those majestic views from the living spaces and three of the five bedrooms including the master suite. The master suite includes a large ensuite and his & her wardrobes. The other four bedrooms are substantial in size and serviced by a newly renovated bathroom.
The substantial kitchen is situated at the heart of the home and features an abundance of storage and bench space large enough to cater for the biggest of family gatherings. The high quality appliances ensures that each meal preparation is a breeze.
Flowing off the family room is the 100m2 covered outdoor entertaining space over-looking an enormous rear yard perfect for games of cricket, kicking a ball around and the family pet.
The morning cup of coffee will be highlight of each day as you make use of the wrap-a-round balcony looking over the Belconnen region to the surrounding mountains.
The lower level of this home hosts a one bedroom self-contained flat with a brand-new kitchen, carpet, two living areas and enjoys the breathtaking views across Belconnen. This space is a great opportunity for the extended family member/s, a good source of additional income as a rental, a location for the home business or just a separate place for the kids to play and entertain friends. Completing the lower level is 103m2 of garaging and storage complete with internal access.
Situated just moments to the Mount Rogers reserve, surrounded by schools catering for all age groups and a short drive the Belconnen Town Centre, this home offers the lifestyle a family will thrive in for years to come.
Features:
House size: 483m2 (Living: 380m2, Garage & storage: 103m2)
Block Size: 2,041m2
Approx. 100m2 of covered outdoor entertaining
Prime real estate in one of Canberra's best locations
Sweeping views across all of Belconnen to the surrounding mountain ranges
5 over sized bedrooms
1 bedroom self-contained flat with brand new kitchen & carpet
New carpet installed in all bedrooms
Newly renovated main bathroom
Substantial kitchen with high quality appliances & plenty of storage
Ducted gas heating
Evaporative cooling
Double brick construction
Landscaped gardens
Spacious formal and informal living areas
Read MoreWith proportions you come to expect from homes in this location, an expansive, functional floor plan spread over 380m2 of internal living, caters for the changing demands of the modern family.
The main level has been designed to capture those majestic views from the living spaces and three of the five bedrooms including the master suite. The master suite includes a large ensuite and his & her wardrobes. The other four bedrooms are substantial in size and serviced by a newly renovated bathroom.
The substantial kitchen is situated at the heart of the home and features an abundance of storage and bench space large enough to cater for the biggest of family gatherings. The high quality appliances ensures that each meal preparation is a breeze.
Flowing off the family room is the 100m2 covered outdoor entertaining space over-looking an enormous rear yard perfect for games of cricket, kicking a ball around and the family pet.
The morning cup of coffee will be highlight of each day as you make use of the wrap-a-round balcony looking over the Belconnen region to the surrounding mountains.
The lower level of this home hosts a one bedroom self-contained flat with a brand-new kitchen, carpet, two living areas and enjoys the breathtaking views across Belconnen. This space is a great opportunity for the extended family member/s, a good source of additional income as a rental, a location for the home business or just a separate place for the kids to play and entertain friends. Completing the lower level is 103m2 of garaging and storage complete with internal access.
Situated just moments to the Mount Rogers reserve, surrounded by schools catering for all age groups and a short drive the Belconnen Town Centre, this home offers the lifestyle a family will thrive in for years to come.
Features:
House size: 483m2 (Living: 380m2, Garage & storage: 103m2)
Block Size: 2,041m2
Approx. 100m2 of covered outdoor entertaining
Prime real estate in one of Canberra's best locations
Sweeping views across all of Belconnen to the surrounding mountain ranges
5 over sized bedrooms
1 bedroom self-contained flat with brand new kitchen & carpet
New carpet installed in all bedrooms
Newly renovated main bathroom
Substantial kitchen with high quality appliances & plenty of storage
Ducted gas heating
Evaporative cooling
Double brick construction
Landscaped gardens
Spacious formal and informal living areas
Location
43 Bainton Crescent
Melba ACT 2615
Details
5
2
4
EER: 1.5
House
Auction Saturday, 7 Dec 10:00 AM On site
Land area: | 2041 sqm (approx) |
Building size: | 483 sqm (approx) |
Situated on the high side of one of Belconnen's most desirable streets, 43 Bainton Crescent, Melba is a home that has it all.
With proportions you come to expect from homes in this location, an expansive, functional floor plan spread over 380m2 of internal living, caters for the changing demands of the modern family.
The main level has been designed to capture those majestic views from the living spaces and three of the five bedrooms including the master suite. The master suite includes a large ensuite and his & her wardrobes. The other four bedrooms are substantial in size and serviced by a newly renovated bathroom.
The substantial kitchen is situated at the heart of the home and features an abundance of storage and bench space large enough to cater for the biggest of family gatherings. The high quality appliances ensures that each meal preparation is a breeze.
Flowing off the family room is the 100m2 covered outdoor entertaining space over-looking an enormous rear yard perfect for games of cricket, kicking a ball around and the family pet.
The morning cup of coffee will be highlight of each day as you make use of the wrap-a-round balcony looking over the Belconnen region to the surrounding mountains.
The lower level of this home hosts a one bedroom self-contained flat with a brand-new kitchen, carpet, two living areas and enjoys the breathtaking views across Belconnen. This space is a great opportunity for the extended family member/s, a good source of additional income as a rental, a location for the home business or just a separate place for the kids to play and entertain friends. Completing the lower level is 103m2 of garaging and storage complete with internal access.
Situated just moments to the Mount Rogers reserve, surrounded by schools catering for all age groups and a short drive the Belconnen Town Centre, this home offers the lifestyle a family will thrive in for years to come.
Features:
House size: 483m2 (Living: 380m2, Garage & storage: 103m2)
Block Size: 2,041m2
Approx. 100m2 of covered outdoor entertaining
Prime real estate in one of Canberra's best locations
Sweeping views across all of Belconnen to the surrounding mountain ranges
5 over sized bedrooms
1 bedroom self-contained flat with brand new kitchen & carpet
New carpet installed in all bedrooms
Newly renovated main bathroom
Substantial kitchen with high quality appliances & plenty of storage
Ducted gas heating
Evaporative cooling
Double brick construction
Landscaped gardens
Spacious formal and informal living areas
Read MoreWith proportions you come to expect from homes in this location, an expansive, functional floor plan spread over 380m2 of internal living, caters for the changing demands of the modern family.
The main level has been designed to capture those majestic views from the living spaces and three of the five bedrooms including the master suite. The master suite includes a large ensuite and his & her wardrobes. The other four bedrooms are substantial in size and serviced by a newly renovated bathroom.
The substantial kitchen is situated at the heart of the home and features an abundance of storage and bench space large enough to cater for the biggest of family gatherings. The high quality appliances ensures that each meal preparation is a breeze.
Flowing off the family room is the 100m2 covered outdoor entertaining space over-looking an enormous rear yard perfect for games of cricket, kicking a ball around and the family pet.
The morning cup of coffee will be highlight of each day as you make use of the wrap-a-round balcony looking over the Belconnen region to the surrounding mountains.
The lower level of this home hosts a one bedroom self-contained flat with a brand-new kitchen, carpet, two living areas and enjoys the breathtaking views across Belconnen. This space is a great opportunity for the extended family member/s, a good source of additional income as a rental, a location for the home business or just a separate place for the kids to play and entertain friends. Completing the lower level is 103m2 of garaging and storage complete with internal access.
Situated just moments to the Mount Rogers reserve, surrounded by schools catering for all age groups and a short drive the Belconnen Town Centre, this home offers the lifestyle a family will thrive in for years to come.
Features:
House size: 483m2 (Living: 380m2, Garage & storage: 103m2)
Block Size: 2,041m2
Approx. 100m2 of covered outdoor entertaining
Prime real estate in one of Canberra's best locations
Sweeping views across all of Belconnen to the surrounding mountain ranges
5 over sized bedrooms
1 bedroom self-contained flat with brand new kitchen & carpet
New carpet installed in all bedrooms
Newly renovated main bathroom
Substantial kitchen with high quality appliances & plenty of storage
Ducted gas heating
Evaporative cooling
Double brick construction
Landscaped gardens
Spacious formal and informal living areas
Inspect
Contact agent


