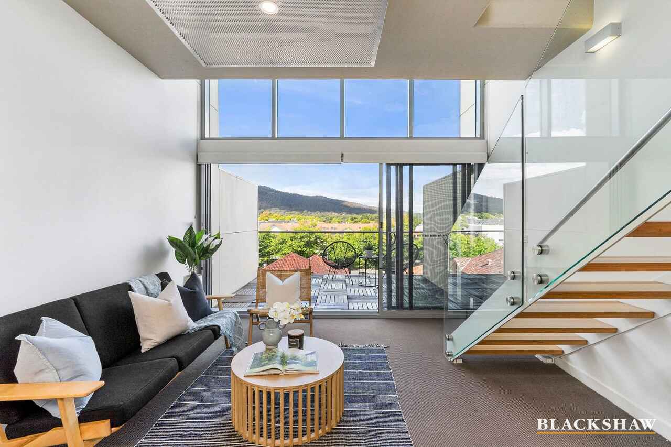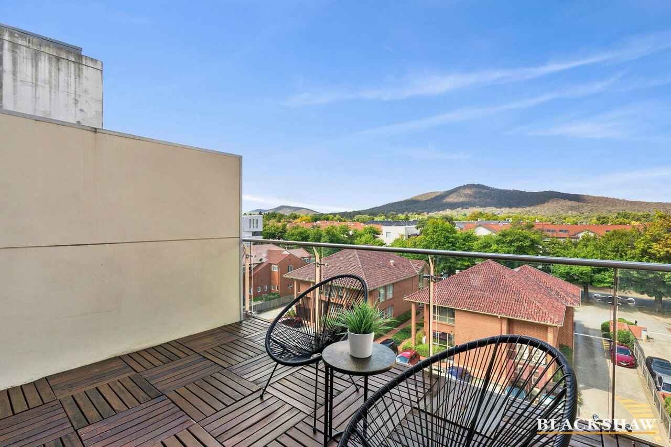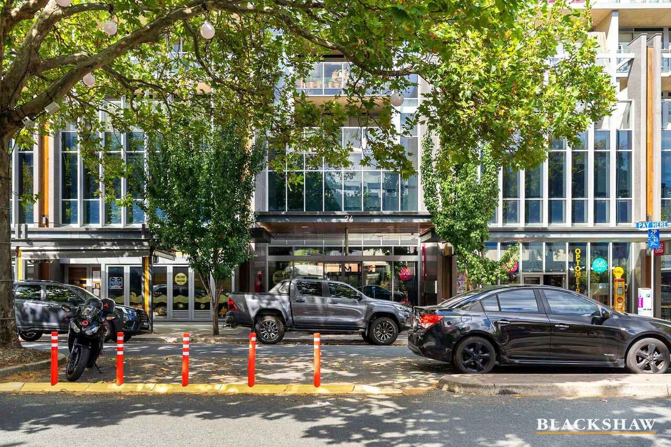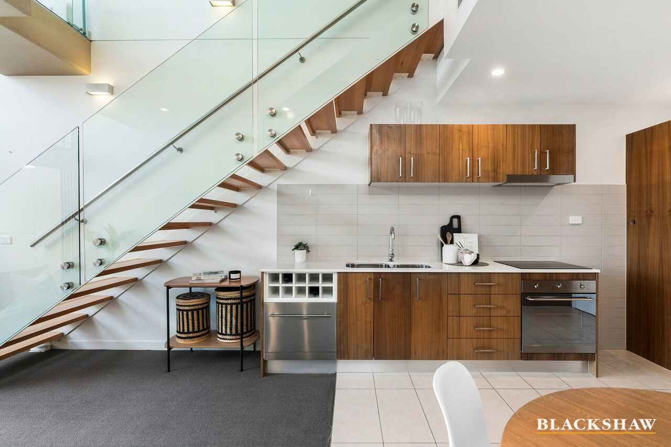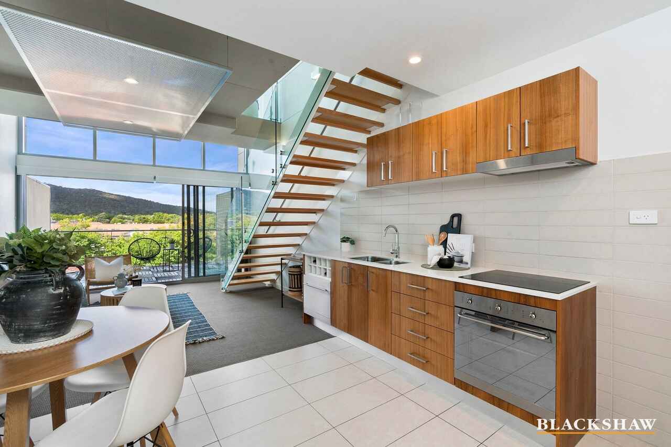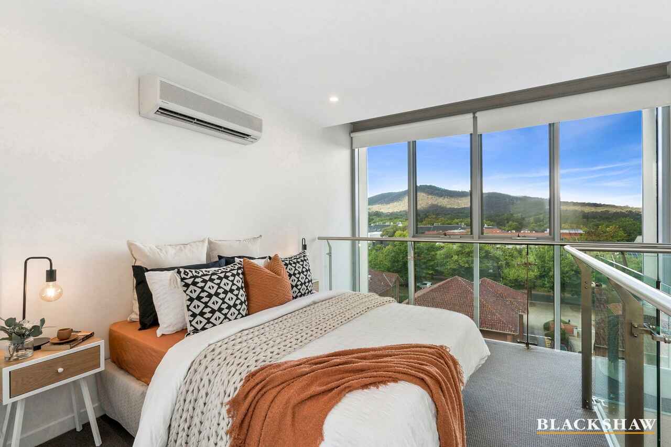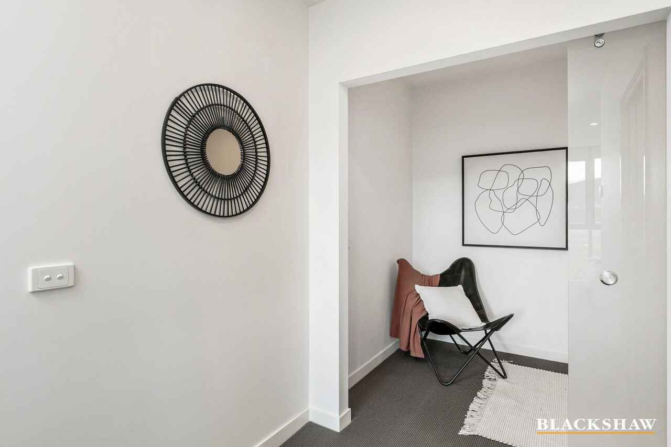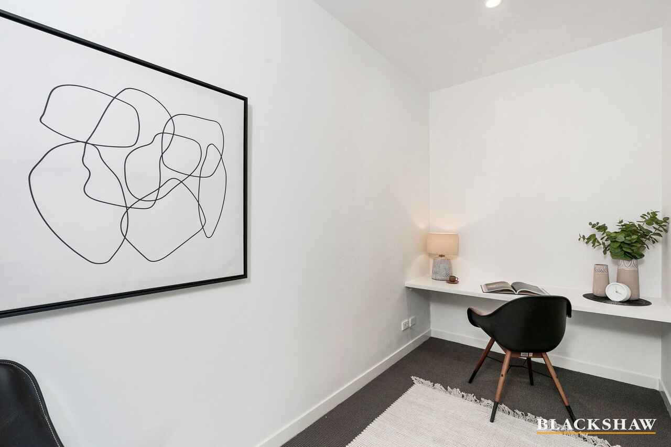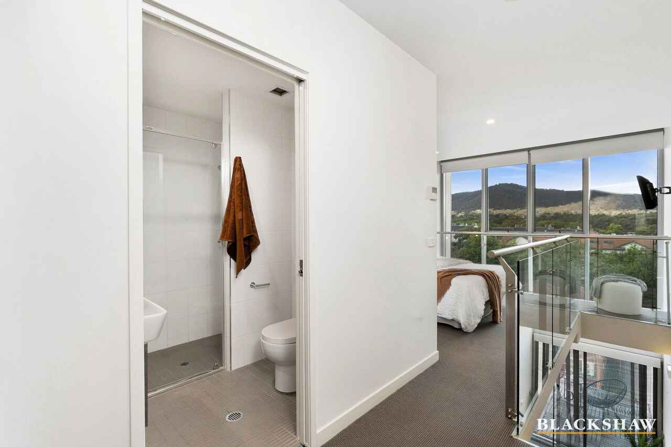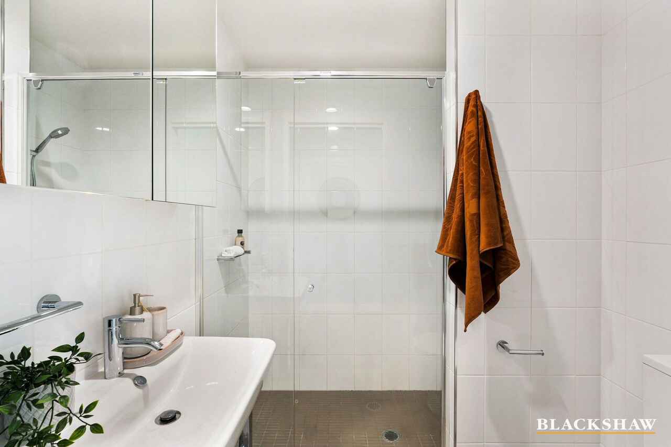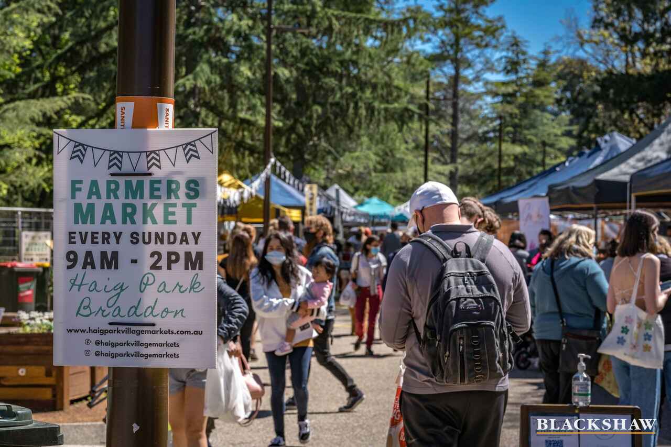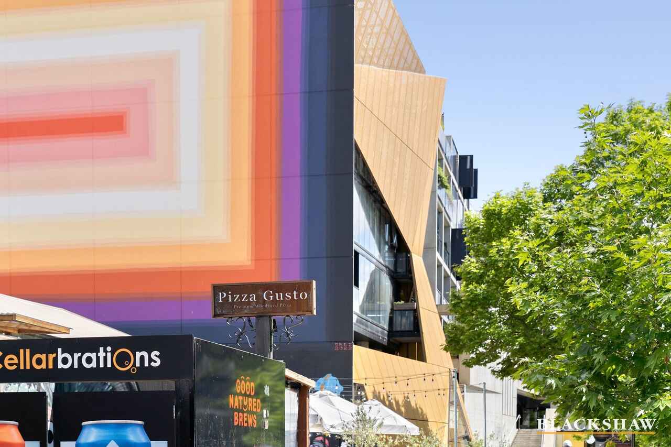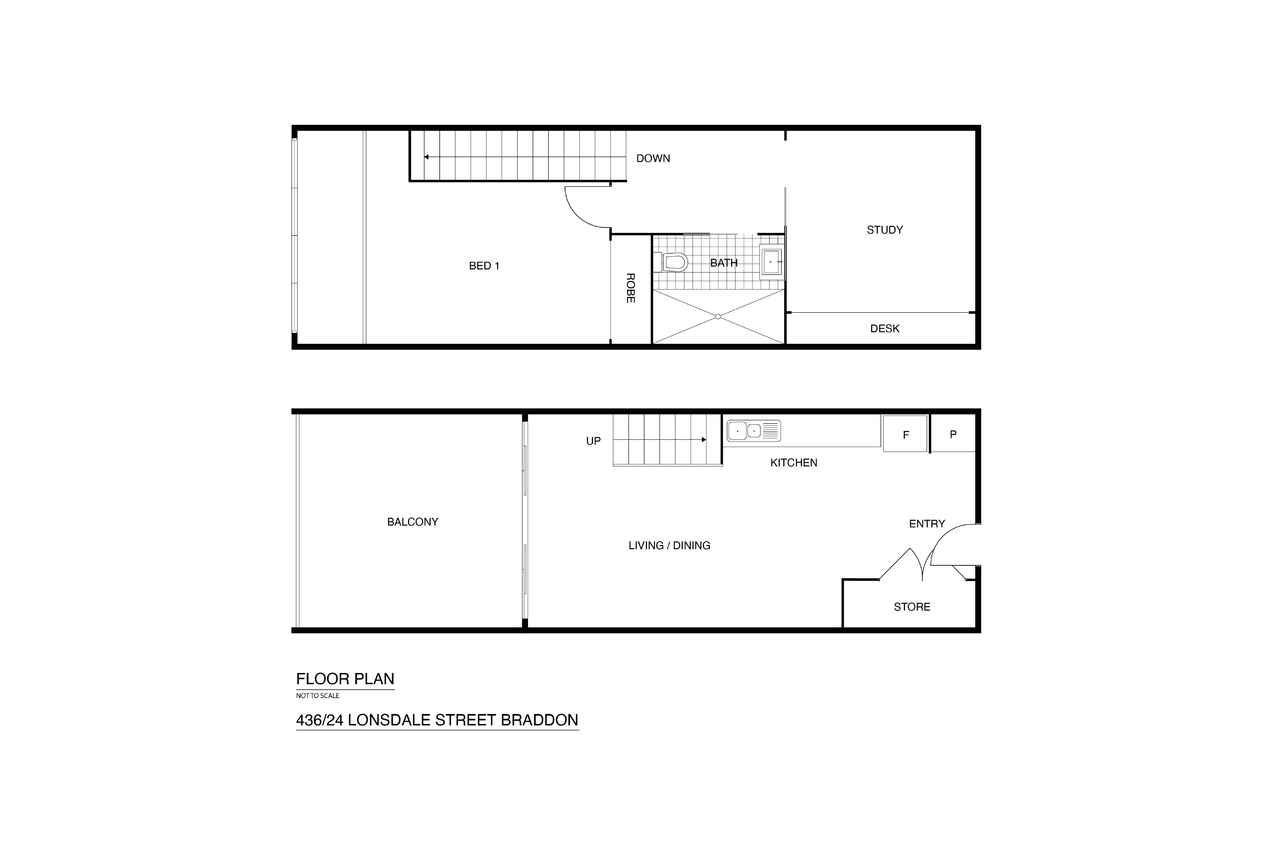Live on Lonsdale Street with epic views out to Mt Ainslie!
Sold
Location
436/24 Lonsdale Street
Braddon ACT 2612
Details
1
1
1
EER: 5.5
Apartment
Auction Friday, 31 Mar 06:00 PM On site
Lonsdale Street is Canberra's cultural hotspot and it's easy to see why. Whether it's a quick bite to eat or a drink after work or a special dinner at an award-winning restaurant, Braddon has it all.
Designed over two levels with vast floor-to-ceiling windows enhancing natural light throughout and the stunning outlook. The living area effortlessly flows to the outdoor deck via stackable sliding doors where you can enjoy private tree tops and Mt Ainslie views. It's the perfect place to entertain and relax!
Adjoining the two levels is a stylish floating staircase which leads to the master bedroom and a spacious study with a privacy door that could also be used as a guest room. Here you can start your day, by waking up to an uninterrupted view through the expansive windows.
Spread over 6 floors, Mode 3 is a premium grade development which comprises of 115 residential units. The building's architecture references Braddon's industrial past and is a popular choice for first home buyers and investors seeking a solid return.
Don't miss out on the opportunity to live within the perfect balance of urban living with a relaxed and friendly community vibe.
Features
Open-plan living, dining and kitchen
Smeg electric cooktop, oven, range and dishwasher
East-facing terrace looking out to Mt Ainslie
Bedroom with mirrored built-in robes
Bathroom with floor-to-ceiling tiles & mirrored shaving cabinet
Ducted inverter heating/cooling in the living room
Split system heating/cooling in the bedroom
Double-glazed sliding door & windows
European laundry with dryer
Basement car space with lift access
Living size: 60m2
Terrace: 12m2
Body Corp: $1,234.56 per qtr
Rates: $503.00 per qtr
Land Tax: $582.07 (only applicable if rented out)
Year Built: 2012
Read MoreDesigned over two levels with vast floor-to-ceiling windows enhancing natural light throughout and the stunning outlook. The living area effortlessly flows to the outdoor deck via stackable sliding doors where you can enjoy private tree tops and Mt Ainslie views. It's the perfect place to entertain and relax!
Adjoining the two levels is a stylish floating staircase which leads to the master bedroom and a spacious study with a privacy door that could also be used as a guest room. Here you can start your day, by waking up to an uninterrupted view through the expansive windows.
Spread over 6 floors, Mode 3 is a premium grade development which comprises of 115 residential units. The building's architecture references Braddon's industrial past and is a popular choice for first home buyers and investors seeking a solid return.
Don't miss out on the opportunity to live within the perfect balance of urban living with a relaxed and friendly community vibe.
Features
Open-plan living, dining and kitchen
Smeg electric cooktop, oven, range and dishwasher
East-facing terrace looking out to Mt Ainslie
Bedroom with mirrored built-in robes
Bathroom with floor-to-ceiling tiles & mirrored shaving cabinet
Ducted inverter heating/cooling in the living room
Split system heating/cooling in the bedroom
Double-glazed sliding door & windows
European laundry with dryer
Basement car space with lift access
Living size: 60m2
Terrace: 12m2
Body Corp: $1,234.56 per qtr
Rates: $503.00 per qtr
Land Tax: $582.07 (only applicable if rented out)
Year Built: 2012
Inspect
Contact agent
Listing agents
Lonsdale Street is Canberra's cultural hotspot and it's easy to see why. Whether it's a quick bite to eat or a drink after work or a special dinner at an award-winning restaurant, Braddon has it all.
Designed over two levels with vast floor-to-ceiling windows enhancing natural light throughout and the stunning outlook. The living area effortlessly flows to the outdoor deck via stackable sliding doors where you can enjoy private tree tops and Mt Ainslie views. It's the perfect place to entertain and relax!
Adjoining the two levels is a stylish floating staircase which leads to the master bedroom and a spacious study with a privacy door that could also be used as a guest room. Here you can start your day, by waking up to an uninterrupted view through the expansive windows.
Spread over 6 floors, Mode 3 is a premium grade development which comprises of 115 residential units. The building's architecture references Braddon's industrial past and is a popular choice for first home buyers and investors seeking a solid return.
Don't miss out on the opportunity to live within the perfect balance of urban living with a relaxed and friendly community vibe.
Features
Open-plan living, dining and kitchen
Smeg electric cooktop, oven, range and dishwasher
East-facing terrace looking out to Mt Ainslie
Bedroom with mirrored built-in robes
Bathroom with floor-to-ceiling tiles & mirrored shaving cabinet
Ducted inverter heating/cooling in the living room
Split system heating/cooling in the bedroom
Double-glazed sliding door & windows
European laundry with dryer
Basement car space with lift access
Living size: 60m2
Terrace: 12m2
Body Corp: $1,234.56 per qtr
Rates: $503.00 per qtr
Land Tax: $582.07 (only applicable if rented out)
Year Built: 2012
Read MoreDesigned over two levels with vast floor-to-ceiling windows enhancing natural light throughout and the stunning outlook. The living area effortlessly flows to the outdoor deck via stackable sliding doors where you can enjoy private tree tops and Mt Ainslie views. It's the perfect place to entertain and relax!
Adjoining the two levels is a stylish floating staircase which leads to the master bedroom and a spacious study with a privacy door that could also be used as a guest room. Here you can start your day, by waking up to an uninterrupted view through the expansive windows.
Spread over 6 floors, Mode 3 is a premium grade development which comprises of 115 residential units. The building's architecture references Braddon's industrial past and is a popular choice for first home buyers and investors seeking a solid return.
Don't miss out on the opportunity to live within the perfect balance of urban living with a relaxed and friendly community vibe.
Features
Open-plan living, dining and kitchen
Smeg electric cooktop, oven, range and dishwasher
East-facing terrace looking out to Mt Ainslie
Bedroom with mirrored built-in robes
Bathroom with floor-to-ceiling tiles & mirrored shaving cabinet
Ducted inverter heating/cooling in the living room
Split system heating/cooling in the bedroom
Double-glazed sliding door & windows
European laundry with dryer
Basement car space with lift access
Living size: 60m2
Terrace: 12m2
Body Corp: $1,234.56 per qtr
Rates: $503.00 per qtr
Land Tax: $582.07 (only applicable if rented out)
Year Built: 2012
Location
436/24 Lonsdale Street
Braddon ACT 2612
Details
1
1
1
EER: 5.5
Apartment
Auction Friday, 31 Mar 06:00 PM On site
Lonsdale Street is Canberra's cultural hotspot and it's easy to see why. Whether it's a quick bite to eat or a drink after work or a special dinner at an award-winning restaurant, Braddon has it all.
Designed over two levels with vast floor-to-ceiling windows enhancing natural light throughout and the stunning outlook. The living area effortlessly flows to the outdoor deck via stackable sliding doors where you can enjoy private tree tops and Mt Ainslie views. It's the perfect place to entertain and relax!
Adjoining the two levels is a stylish floating staircase which leads to the master bedroom and a spacious study with a privacy door that could also be used as a guest room. Here you can start your day, by waking up to an uninterrupted view through the expansive windows.
Spread over 6 floors, Mode 3 is a premium grade development which comprises of 115 residential units. The building's architecture references Braddon's industrial past and is a popular choice for first home buyers and investors seeking a solid return.
Don't miss out on the opportunity to live within the perfect balance of urban living with a relaxed and friendly community vibe.
Features
Open-plan living, dining and kitchen
Smeg electric cooktop, oven, range and dishwasher
East-facing terrace looking out to Mt Ainslie
Bedroom with mirrored built-in robes
Bathroom with floor-to-ceiling tiles & mirrored shaving cabinet
Ducted inverter heating/cooling in the living room
Split system heating/cooling in the bedroom
Double-glazed sliding door & windows
European laundry with dryer
Basement car space with lift access
Living size: 60m2
Terrace: 12m2
Body Corp: $1,234.56 per qtr
Rates: $503.00 per qtr
Land Tax: $582.07 (only applicable if rented out)
Year Built: 2012
Read MoreDesigned over two levels with vast floor-to-ceiling windows enhancing natural light throughout and the stunning outlook. The living area effortlessly flows to the outdoor deck via stackable sliding doors where you can enjoy private tree tops and Mt Ainslie views. It's the perfect place to entertain and relax!
Adjoining the two levels is a stylish floating staircase which leads to the master bedroom and a spacious study with a privacy door that could also be used as a guest room. Here you can start your day, by waking up to an uninterrupted view through the expansive windows.
Spread over 6 floors, Mode 3 is a premium grade development which comprises of 115 residential units. The building's architecture references Braddon's industrial past and is a popular choice for first home buyers and investors seeking a solid return.
Don't miss out on the opportunity to live within the perfect balance of urban living with a relaxed and friendly community vibe.
Features
Open-plan living, dining and kitchen
Smeg electric cooktop, oven, range and dishwasher
East-facing terrace looking out to Mt Ainslie
Bedroom with mirrored built-in robes
Bathroom with floor-to-ceiling tiles & mirrored shaving cabinet
Ducted inverter heating/cooling in the living room
Split system heating/cooling in the bedroom
Double-glazed sliding door & windows
European laundry with dryer
Basement car space with lift access
Living size: 60m2
Terrace: 12m2
Body Corp: $1,234.56 per qtr
Rates: $503.00 per qtr
Land Tax: $582.07 (only applicable if rented out)
Year Built: 2012
Inspect
Contact agent


