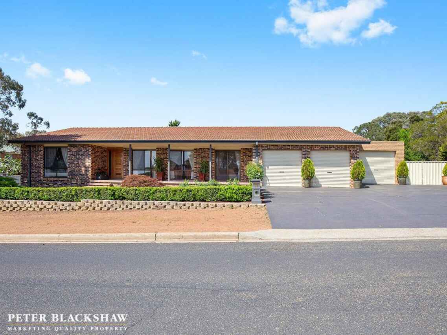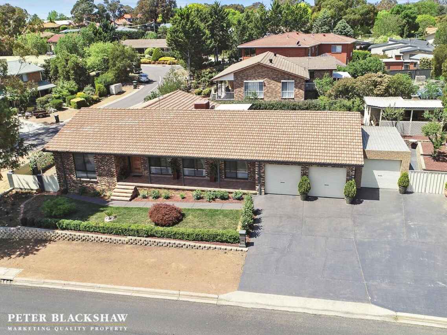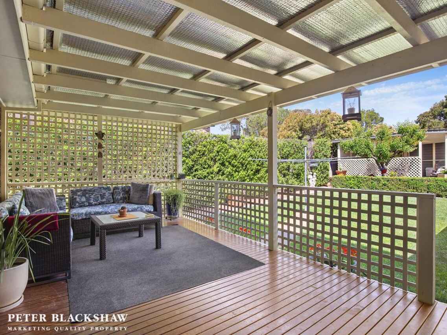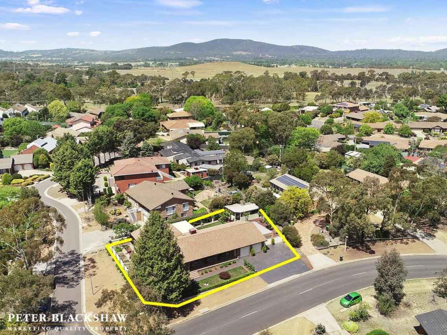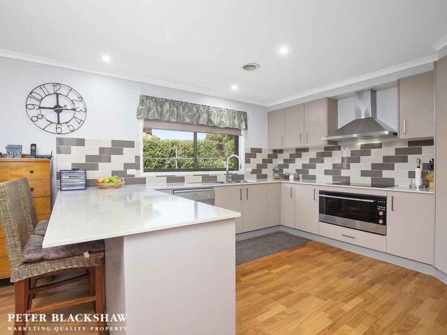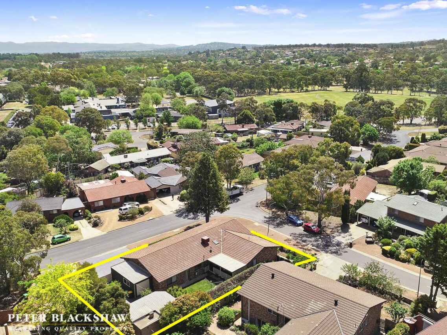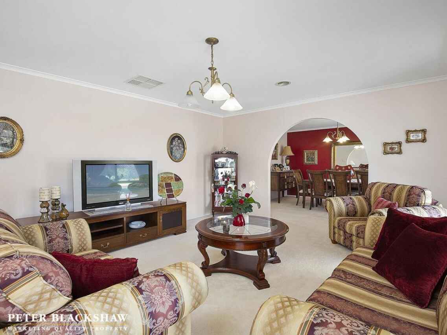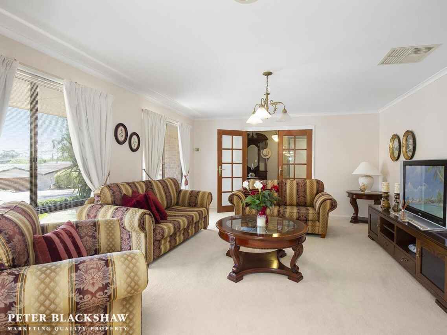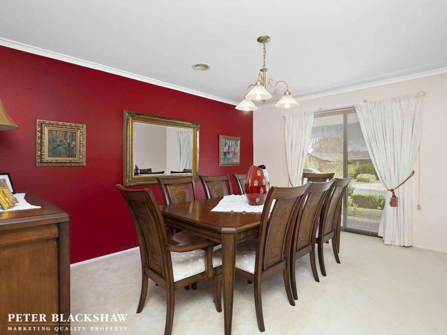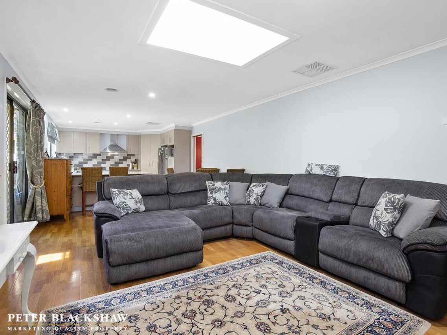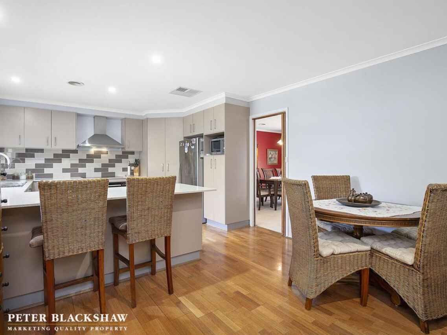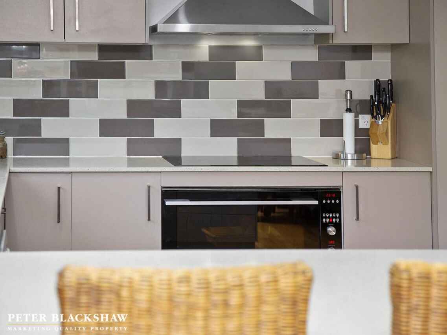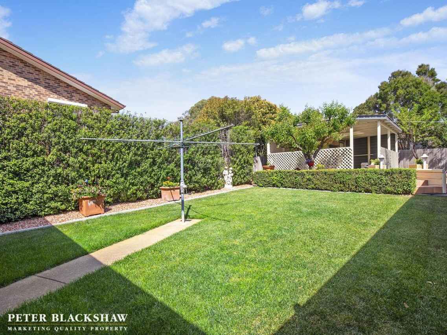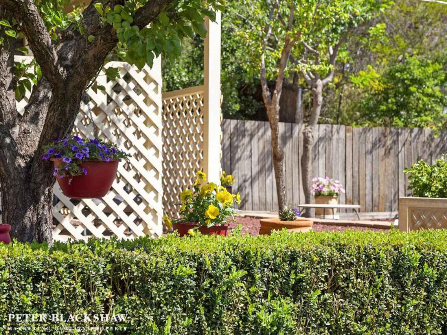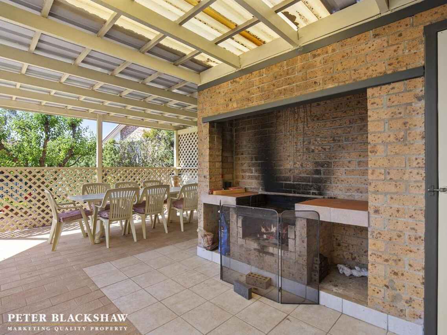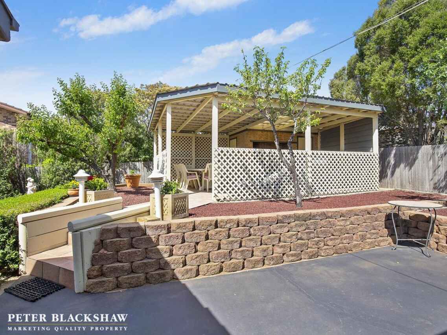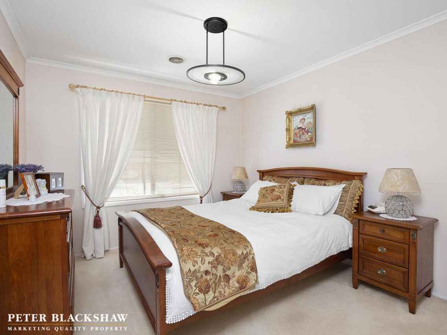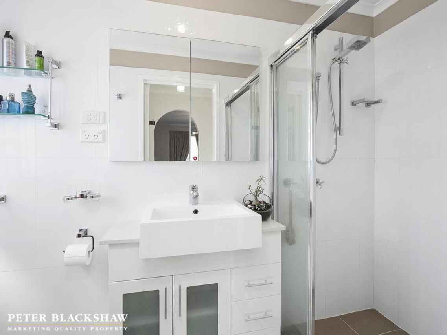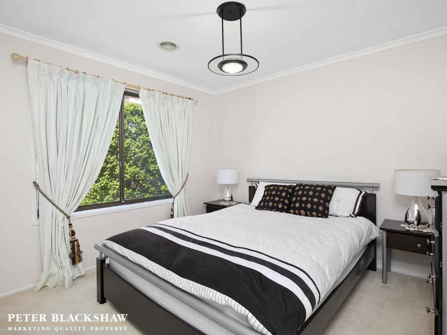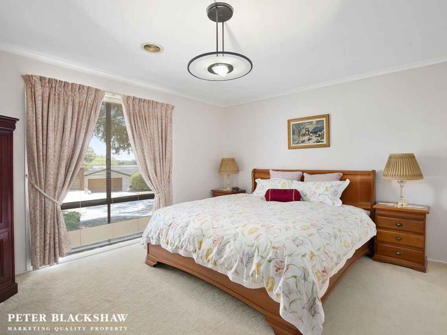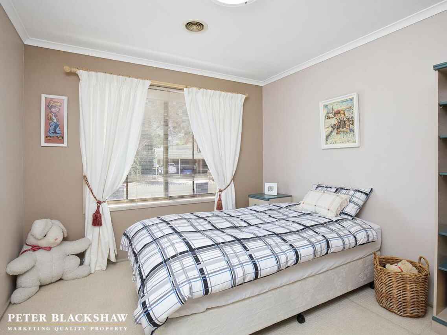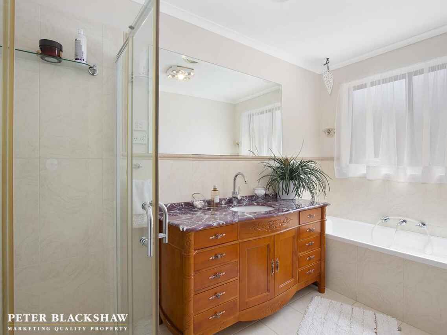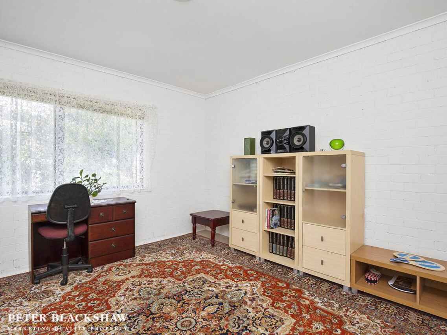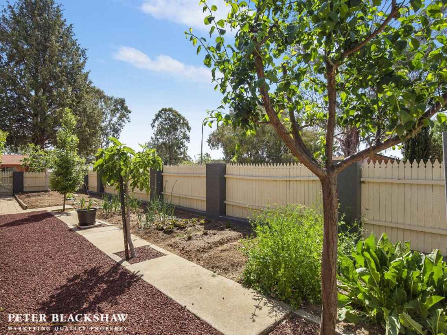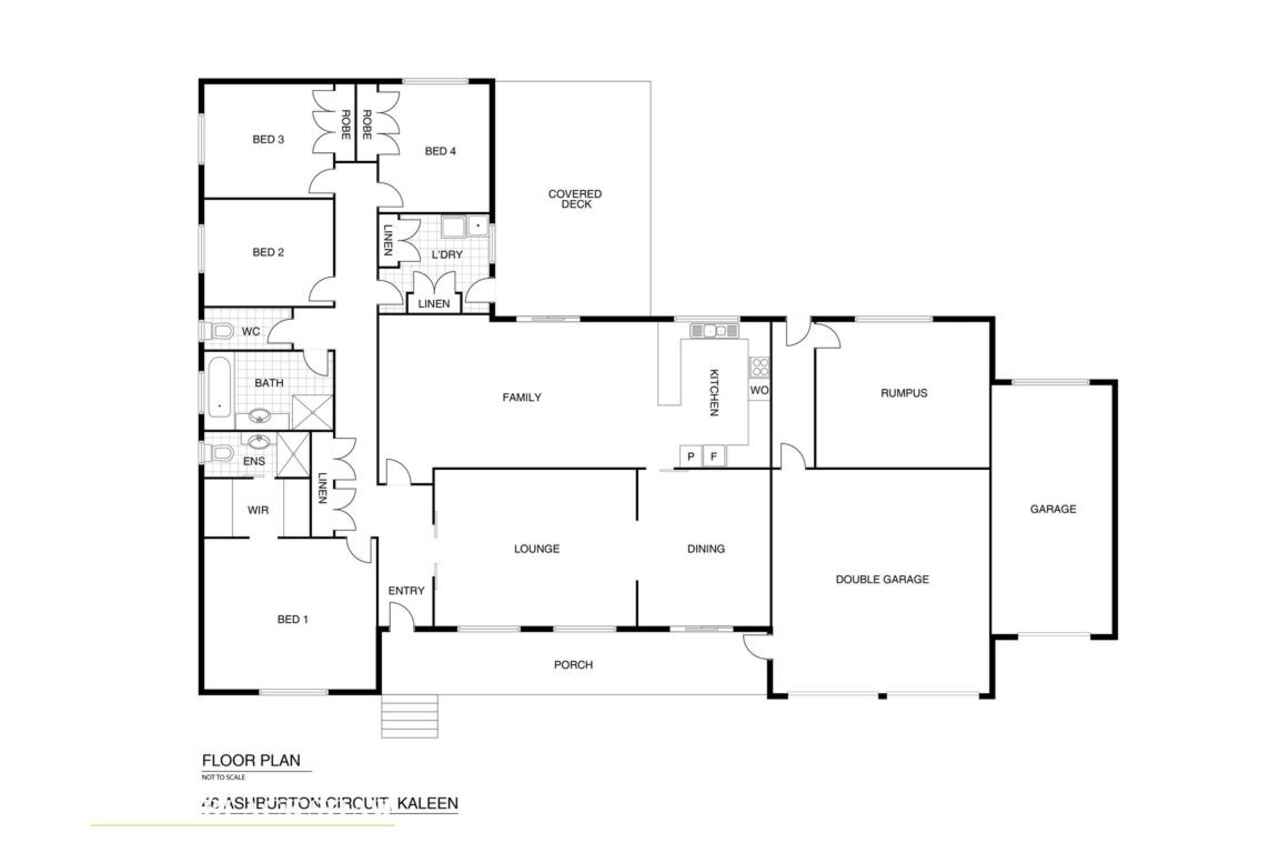First time offered for sale in over 25 years!
Sold
Location
46 Ashburton Circuit
Kaleen ACT 2617
Details
4
2
3
EER: 2.0
House
Auction Saturday, 30 Nov 10:00 AM On site
Rates: | $2,937.33 annually |
Land area: | 913 sqm (approx) |
Building size: | 203.7 sqm (approx) |
Perfectly positioned close to Kaleen Primary School and nature reserve is this 4 bedroom plus rumpus home in immaculate condition, situated on a large 913m2 block. Featuring a functional floorplan with solid bones, perfect for everyday family living and entertaining. It offers a formal lounge room and dining setting, plus a large meals/family room with Tasmanian Oak flooring ideal for any occasion.
Overlooking the meals/family room is the large renovated kitchen that has direct views to the rear yard and covered entertaining area. The kitchen features high-quality inclusions such as Smeg dishwasher, Delonghi oven and cooktop just to name a few.
All of the bedrooms are generous in size, while bedrooms 3 and 4 have built-in robes. The main bathroom features a shower with a bathtub and also includes a separate toilet. The main bedroom has a walk-in robe that leads to a fully updated ensuite.
Enjoy entertaining with family and friends or relaxing under the spacious, rear deck surrounded by established gardens and a beautiful herb garden. The property also boasts a double garage with a connected rumpus room. Attached to the double garage and rumpus room is a single garage with ample storage space with access at both front and rear.
Set in a peaceful area, within walking distance to the school, playing fields and walking/bike tracks and only a short drive to Kaleen's shopping district with the convenience of Coles, cafes, butcher, and pharmacy, while centrally located close to Westfield Belconnen and the City centre.
Features
- Block 913m2
- Residence 203.7m2, Garage 67m2
- Rumpus room
- Ducted gas heating
- Ducted evaporative cooling
- Double garage
- Tasmanian Oak timber flooring
- 3rd garage/enclosed carport
- 2 covered entertaining areas
- Close to University of Canberra, AIS, CIT & Calvary Hospital
Read MoreOverlooking the meals/family room is the large renovated kitchen that has direct views to the rear yard and covered entertaining area. The kitchen features high-quality inclusions such as Smeg dishwasher, Delonghi oven and cooktop just to name a few.
All of the bedrooms are generous in size, while bedrooms 3 and 4 have built-in robes. The main bathroom features a shower with a bathtub and also includes a separate toilet. The main bedroom has a walk-in robe that leads to a fully updated ensuite.
Enjoy entertaining with family and friends or relaxing under the spacious, rear deck surrounded by established gardens and a beautiful herb garden. The property also boasts a double garage with a connected rumpus room. Attached to the double garage and rumpus room is a single garage with ample storage space with access at both front and rear.
Set in a peaceful area, within walking distance to the school, playing fields and walking/bike tracks and only a short drive to Kaleen's shopping district with the convenience of Coles, cafes, butcher, and pharmacy, while centrally located close to Westfield Belconnen and the City centre.
Features
- Block 913m2
- Residence 203.7m2, Garage 67m2
- Rumpus room
- Ducted gas heating
- Ducted evaporative cooling
- Double garage
- Tasmanian Oak timber flooring
- 3rd garage/enclosed carport
- 2 covered entertaining areas
- Close to University of Canberra, AIS, CIT & Calvary Hospital
Inspect
Contact agent
Listing agents
Perfectly positioned close to Kaleen Primary School and nature reserve is this 4 bedroom plus rumpus home in immaculate condition, situated on a large 913m2 block. Featuring a functional floorplan with solid bones, perfect for everyday family living and entertaining. It offers a formal lounge room and dining setting, plus a large meals/family room with Tasmanian Oak flooring ideal for any occasion.
Overlooking the meals/family room is the large renovated kitchen that has direct views to the rear yard and covered entertaining area. The kitchen features high-quality inclusions such as Smeg dishwasher, Delonghi oven and cooktop just to name a few.
All of the bedrooms are generous in size, while bedrooms 3 and 4 have built-in robes. The main bathroom features a shower with a bathtub and also includes a separate toilet. The main bedroom has a walk-in robe that leads to a fully updated ensuite.
Enjoy entertaining with family and friends or relaxing under the spacious, rear deck surrounded by established gardens and a beautiful herb garden. The property also boasts a double garage with a connected rumpus room. Attached to the double garage and rumpus room is a single garage with ample storage space with access at both front and rear.
Set in a peaceful area, within walking distance to the school, playing fields and walking/bike tracks and only a short drive to Kaleen's shopping district with the convenience of Coles, cafes, butcher, and pharmacy, while centrally located close to Westfield Belconnen and the City centre.
Features
- Block 913m2
- Residence 203.7m2, Garage 67m2
- Rumpus room
- Ducted gas heating
- Ducted evaporative cooling
- Double garage
- Tasmanian Oak timber flooring
- 3rd garage/enclosed carport
- 2 covered entertaining areas
- Close to University of Canberra, AIS, CIT & Calvary Hospital
Read MoreOverlooking the meals/family room is the large renovated kitchen that has direct views to the rear yard and covered entertaining area. The kitchen features high-quality inclusions such as Smeg dishwasher, Delonghi oven and cooktop just to name a few.
All of the bedrooms are generous in size, while bedrooms 3 and 4 have built-in robes. The main bathroom features a shower with a bathtub and also includes a separate toilet. The main bedroom has a walk-in robe that leads to a fully updated ensuite.
Enjoy entertaining with family and friends or relaxing under the spacious, rear deck surrounded by established gardens and a beautiful herb garden. The property also boasts a double garage with a connected rumpus room. Attached to the double garage and rumpus room is a single garage with ample storage space with access at both front and rear.
Set in a peaceful area, within walking distance to the school, playing fields and walking/bike tracks and only a short drive to Kaleen's shopping district with the convenience of Coles, cafes, butcher, and pharmacy, while centrally located close to Westfield Belconnen and the City centre.
Features
- Block 913m2
- Residence 203.7m2, Garage 67m2
- Rumpus room
- Ducted gas heating
- Ducted evaporative cooling
- Double garage
- Tasmanian Oak timber flooring
- 3rd garage/enclosed carport
- 2 covered entertaining areas
- Close to University of Canberra, AIS, CIT & Calvary Hospital
Location
46 Ashburton Circuit
Kaleen ACT 2617
Details
4
2
3
EER: 2.0
House
Auction Saturday, 30 Nov 10:00 AM On site
Rates: | $2,937.33 annually |
Land area: | 913 sqm (approx) |
Building size: | 203.7 sqm (approx) |
Perfectly positioned close to Kaleen Primary School and nature reserve is this 4 bedroom plus rumpus home in immaculate condition, situated on a large 913m2 block. Featuring a functional floorplan with solid bones, perfect for everyday family living and entertaining. It offers a formal lounge room and dining setting, plus a large meals/family room with Tasmanian Oak flooring ideal for any occasion.
Overlooking the meals/family room is the large renovated kitchen that has direct views to the rear yard and covered entertaining area. The kitchen features high-quality inclusions such as Smeg dishwasher, Delonghi oven and cooktop just to name a few.
All of the bedrooms are generous in size, while bedrooms 3 and 4 have built-in robes. The main bathroom features a shower with a bathtub and also includes a separate toilet. The main bedroom has a walk-in robe that leads to a fully updated ensuite.
Enjoy entertaining with family and friends or relaxing under the spacious, rear deck surrounded by established gardens and a beautiful herb garden. The property also boasts a double garage with a connected rumpus room. Attached to the double garage and rumpus room is a single garage with ample storage space with access at both front and rear.
Set in a peaceful area, within walking distance to the school, playing fields and walking/bike tracks and only a short drive to Kaleen's shopping district with the convenience of Coles, cafes, butcher, and pharmacy, while centrally located close to Westfield Belconnen and the City centre.
Features
- Block 913m2
- Residence 203.7m2, Garage 67m2
- Rumpus room
- Ducted gas heating
- Ducted evaporative cooling
- Double garage
- Tasmanian Oak timber flooring
- 3rd garage/enclosed carport
- 2 covered entertaining areas
- Close to University of Canberra, AIS, CIT & Calvary Hospital
Read MoreOverlooking the meals/family room is the large renovated kitchen that has direct views to the rear yard and covered entertaining area. The kitchen features high-quality inclusions such as Smeg dishwasher, Delonghi oven and cooktop just to name a few.
All of the bedrooms are generous in size, while bedrooms 3 and 4 have built-in robes. The main bathroom features a shower with a bathtub and also includes a separate toilet. The main bedroom has a walk-in robe that leads to a fully updated ensuite.
Enjoy entertaining with family and friends or relaxing under the spacious, rear deck surrounded by established gardens and a beautiful herb garden. The property also boasts a double garage with a connected rumpus room. Attached to the double garage and rumpus room is a single garage with ample storage space with access at both front and rear.
Set in a peaceful area, within walking distance to the school, playing fields and walking/bike tracks and only a short drive to Kaleen's shopping district with the convenience of Coles, cafes, butcher, and pharmacy, while centrally located close to Westfield Belconnen and the City centre.
Features
- Block 913m2
- Residence 203.7m2, Garage 67m2
- Rumpus room
- Ducted gas heating
- Ducted evaporative cooling
- Double garage
- Tasmanian Oak timber flooring
- 3rd garage/enclosed carport
- 2 covered entertaining areas
- Close to University of Canberra, AIS, CIT & Calvary Hospital
Inspect
Contact agent


