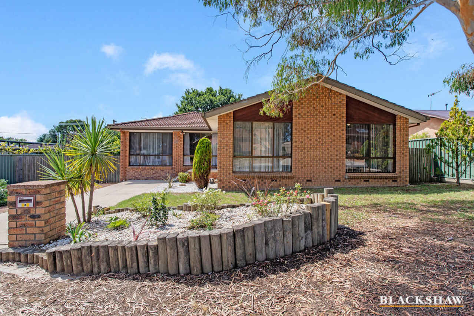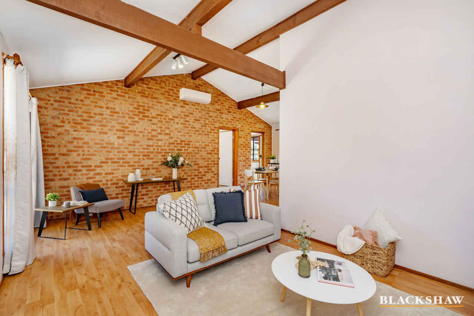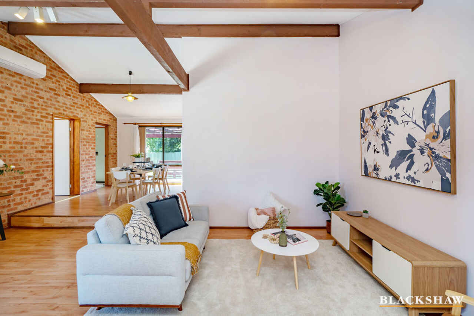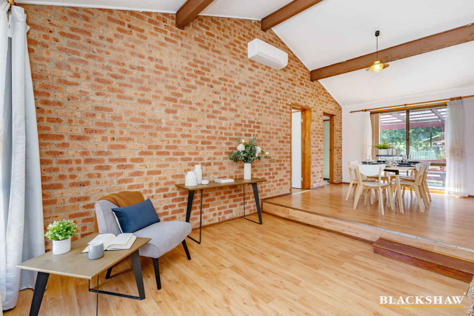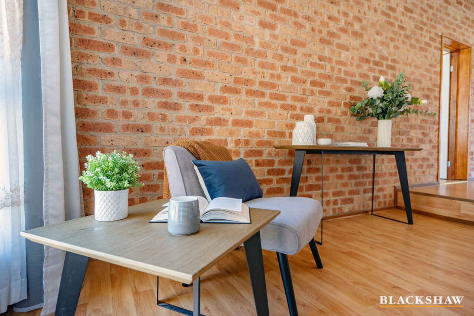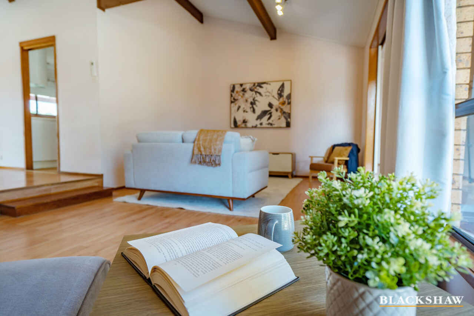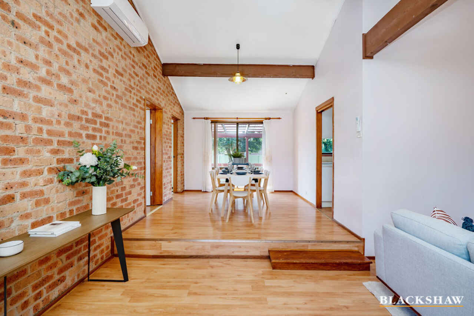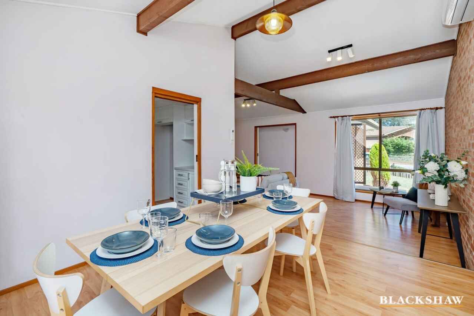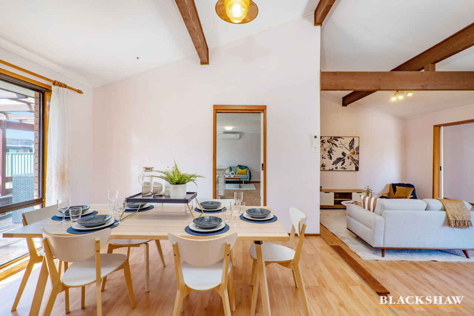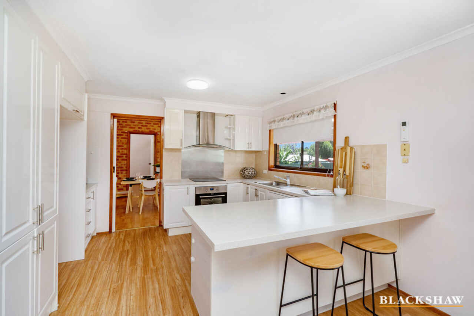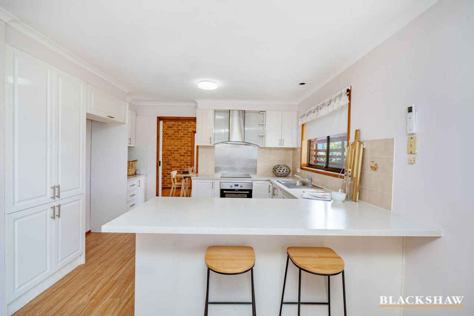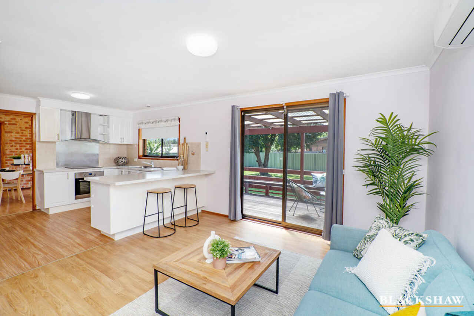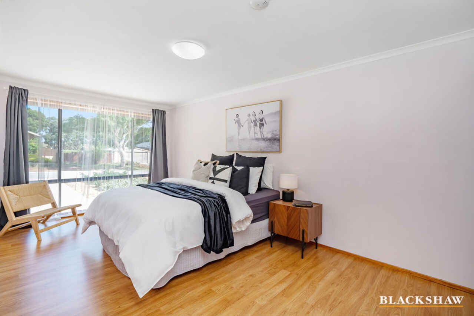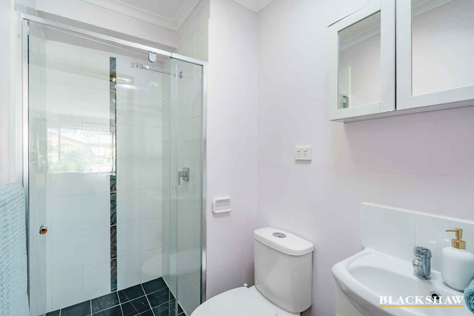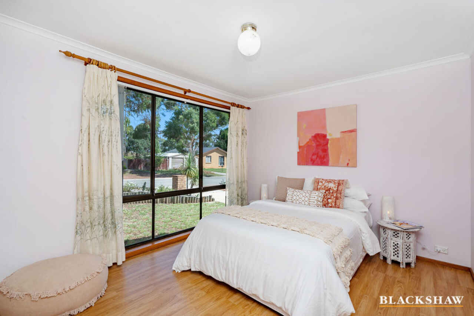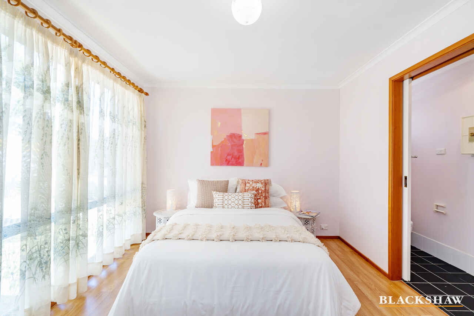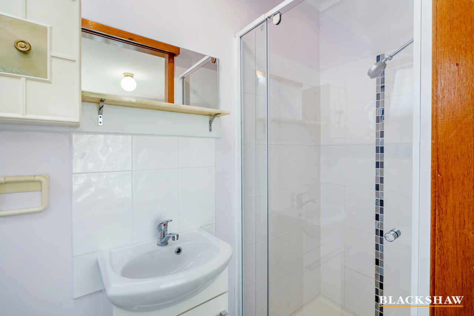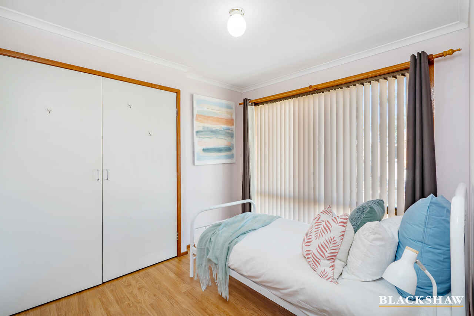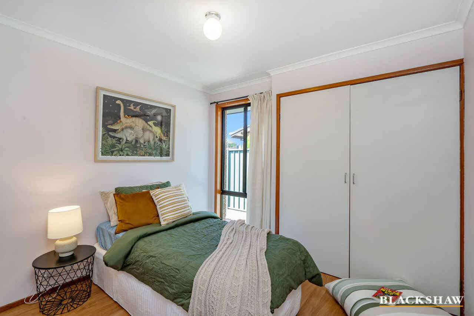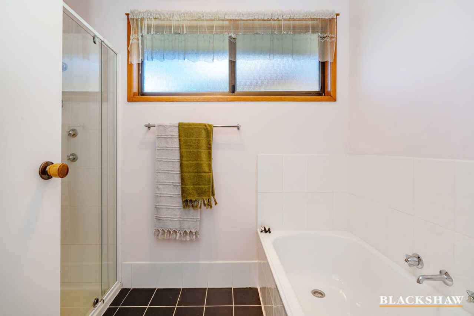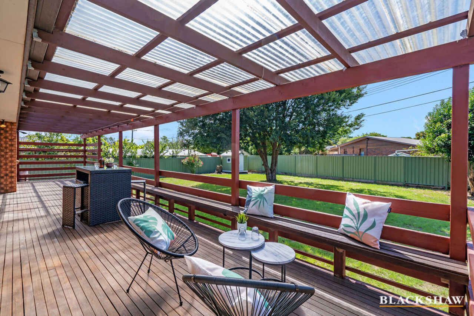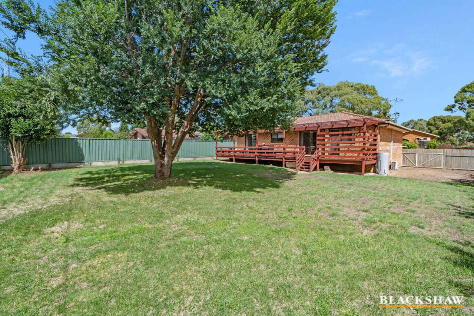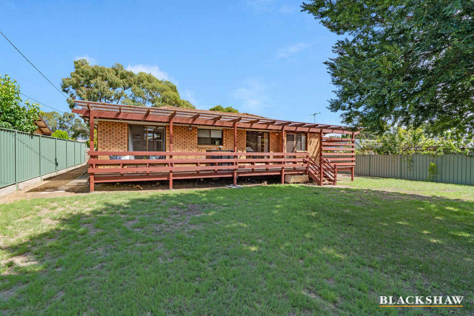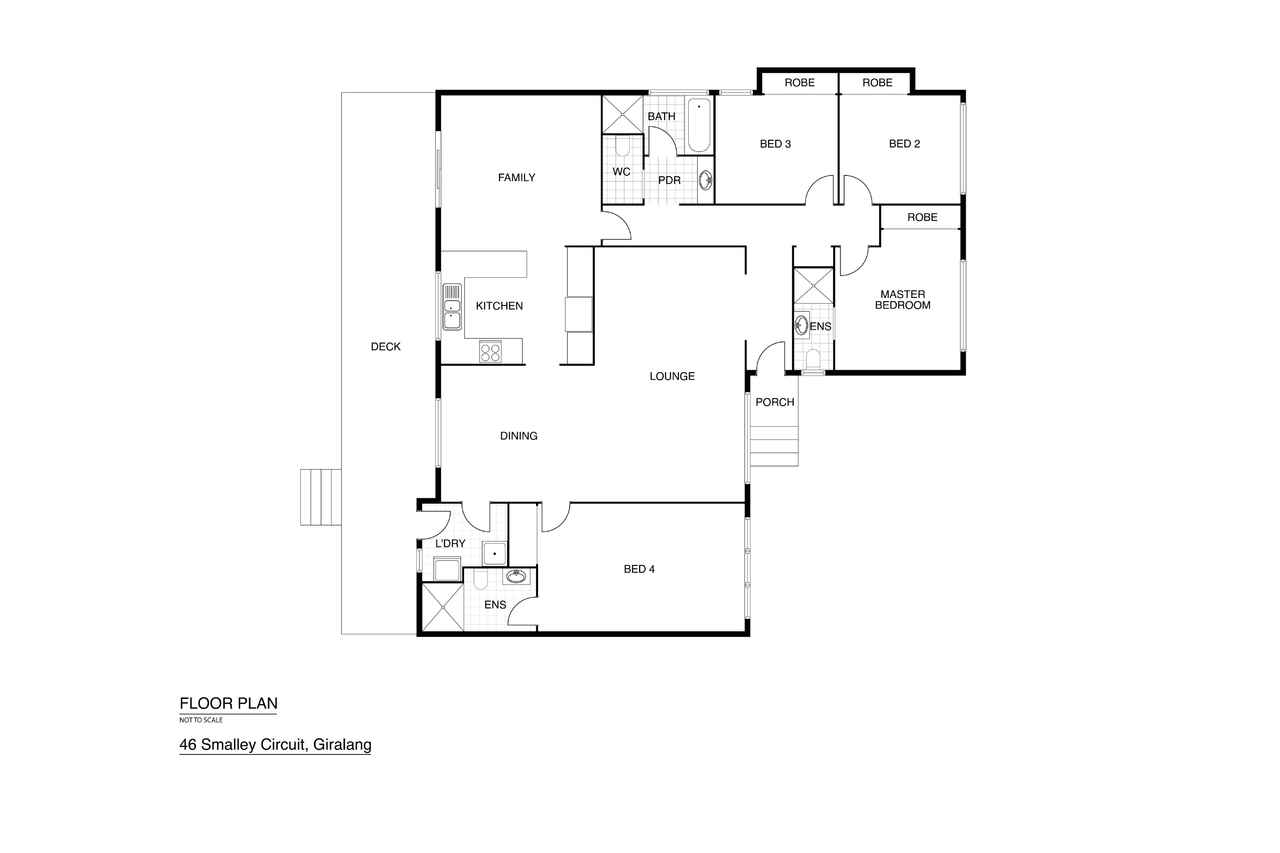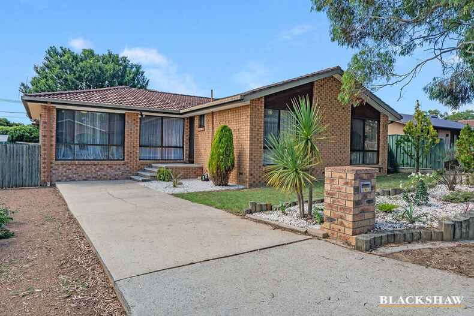Delightful, modernised family home in fantastic location
Sold
Location
46 Smalley Circuit
Giralang ACT 2617
Details
4
3
1
EER: 1.0
House
Auction Saturday, 26 Feb 10:00 AM On site
Land area: | 859 sqm (approx) |
Building size: | 157 sqm (approx) |
A comfortable, modern lifestyle in a quiet Giralang sanctuary is what awaits you in 46 Smalley Circuit. Your own private haven from the hustle and bustle of everyday life, enjoy all the quality and benefits of an updated single-level free standing home in this increasingly popular suburb.
Entering the home you're immediately drawn to the sunken living room, cleverly connected to the dining space in an open plan design. This area soars, with high vaulted ceilings overhead to create an expansive, unfurling atmosphere of space that will be the envy of family and friends.
All the bedrooms in this home have built-in-robes and both master suites have attached ensuites. The converted garage creates a large parent's retreat when you need some privacy and truly provides just that - a retreat into a world of your own without a care for anything else. The other two bedrooms are serviced by their own updated bathroom as well. The updated kitchen features modern Bellini appliances, 40mm benchtops and an associated meals area perfect for cosy family dinners.
Another highlight of this beautiful home is the covered back deck - stretching the length of the home itself and overlooking the level, low-maintenance backyard this timber expanse is an entertainer's dream: ready and waiting for a barbecue one summer evening, and the next afternoon home to hordes of kids playing happily in the shade. The yard itself is full of potential. Open for extensions, additions or landscaping, it is truly a blank canvas ready for you to put your own personal flourish on or leave as is for a fully-enclosed, sport field for your enjoyment.
Situated in such a way that both Gungahlin and Belconnen are easily accessible for your use, and close to both primary and secondary schooling options, your family's future is secure in such a fantastic position.
If you're looking to take advantage of a home's brilliant location, perfect capacity for entertaining friends with barbecues or lazy lounging in the sun and quality, modern lifestyle, look no further than this spectacular family home. Don't hesitate in securing your next forever home, come and inspect this rare offering now!
Features:
High, vaulted ceiling in living space
Expansive, covered back deck
Flat easy maintenance backyard with shed
Converted garage to oversized master bedroom/ parent's retreat
Timber flooring throughout
Open plan dining and sunken living rooms
Fujitsu air conditioners in living and meals
Bellini electric cooktop, oven, dishwasher and metallic splashback
40mm kitchen benchtops
Built in wardrobes in all bedrooms
Two ensuites for the main bedrooms
Under 10 minutes to Westfield Belconnen and Gungahlin town centres
3 minutes to Kaleen shops
Nearby to several primary and secondary schooling options
Plans drawn up for second residence in rear yard
Property details:
Built: 1986
Block size: 859m2
Living: 157m2
Rates: $3204.73
Land Tax: $4782.80
Block 10, Section 93
Read MoreEntering the home you're immediately drawn to the sunken living room, cleverly connected to the dining space in an open plan design. This area soars, with high vaulted ceilings overhead to create an expansive, unfurling atmosphere of space that will be the envy of family and friends.
All the bedrooms in this home have built-in-robes and both master suites have attached ensuites. The converted garage creates a large parent's retreat when you need some privacy and truly provides just that - a retreat into a world of your own without a care for anything else. The other two bedrooms are serviced by their own updated bathroom as well. The updated kitchen features modern Bellini appliances, 40mm benchtops and an associated meals area perfect for cosy family dinners.
Another highlight of this beautiful home is the covered back deck - stretching the length of the home itself and overlooking the level, low-maintenance backyard this timber expanse is an entertainer's dream: ready and waiting for a barbecue one summer evening, and the next afternoon home to hordes of kids playing happily in the shade. The yard itself is full of potential. Open for extensions, additions or landscaping, it is truly a blank canvas ready for you to put your own personal flourish on or leave as is for a fully-enclosed, sport field for your enjoyment.
Situated in such a way that both Gungahlin and Belconnen are easily accessible for your use, and close to both primary and secondary schooling options, your family's future is secure in such a fantastic position.
If you're looking to take advantage of a home's brilliant location, perfect capacity for entertaining friends with barbecues or lazy lounging in the sun and quality, modern lifestyle, look no further than this spectacular family home. Don't hesitate in securing your next forever home, come and inspect this rare offering now!
Features:
High, vaulted ceiling in living space
Expansive, covered back deck
Flat easy maintenance backyard with shed
Converted garage to oversized master bedroom/ parent's retreat
Timber flooring throughout
Open plan dining and sunken living rooms
Fujitsu air conditioners in living and meals
Bellini electric cooktop, oven, dishwasher and metallic splashback
40mm kitchen benchtops
Built in wardrobes in all bedrooms
Two ensuites for the main bedrooms
Under 10 minutes to Westfield Belconnen and Gungahlin town centres
3 minutes to Kaleen shops
Nearby to several primary and secondary schooling options
Plans drawn up for second residence in rear yard
Property details:
Built: 1986
Block size: 859m2
Living: 157m2
Rates: $3204.73
Land Tax: $4782.80
Block 10, Section 93
Inspect
Contact agent
Listing agent
A comfortable, modern lifestyle in a quiet Giralang sanctuary is what awaits you in 46 Smalley Circuit. Your own private haven from the hustle and bustle of everyday life, enjoy all the quality and benefits of an updated single-level free standing home in this increasingly popular suburb.
Entering the home you're immediately drawn to the sunken living room, cleverly connected to the dining space in an open plan design. This area soars, with high vaulted ceilings overhead to create an expansive, unfurling atmosphere of space that will be the envy of family and friends.
All the bedrooms in this home have built-in-robes and both master suites have attached ensuites. The converted garage creates a large parent's retreat when you need some privacy and truly provides just that - a retreat into a world of your own without a care for anything else. The other two bedrooms are serviced by their own updated bathroom as well. The updated kitchen features modern Bellini appliances, 40mm benchtops and an associated meals area perfect for cosy family dinners.
Another highlight of this beautiful home is the covered back deck - stretching the length of the home itself and overlooking the level, low-maintenance backyard this timber expanse is an entertainer's dream: ready and waiting for a barbecue one summer evening, and the next afternoon home to hordes of kids playing happily in the shade. The yard itself is full of potential. Open for extensions, additions or landscaping, it is truly a blank canvas ready for you to put your own personal flourish on or leave as is for a fully-enclosed, sport field for your enjoyment.
Situated in such a way that both Gungahlin and Belconnen are easily accessible for your use, and close to both primary and secondary schooling options, your family's future is secure in such a fantastic position.
If you're looking to take advantage of a home's brilliant location, perfect capacity for entertaining friends with barbecues or lazy lounging in the sun and quality, modern lifestyle, look no further than this spectacular family home. Don't hesitate in securing your next forever home, come and inspect this rare offering now!
Features:
High, vaulted ceiling in living space
Expansive, covered back deck
Flat easy maintenance backyard with shed
Converted garage to oversized master bedroom/ parent's retreat
Timber flooring throughout
Open plan dining and sunken living rooms
Fujitsu air conditioners in living and meals
Bellini electric cooktop, oven, dishwasher and metallic splashback
40mm kitchen benchtops
Built in wardrobes in all bedrooms
Two ensuites for the main bedrooms
Under 10 minutes to Westfield Belconnen and Gungahlin town centres
3 minutes to Kaleen shops
Nearby to several primary and secondary schooling options
Plans drawn up for second residence in rear yard
Property details:
Built: 1986
Block size: 859m2
Living: 157m2
Rates: $3204.73
Land Tax: $4782.80
Block 10, Section 93
Read MoreEntering the home you're immediately drawn to the sunken living room, cleverly connected to the dining space in an open plan design. This area soars, with high vaulted ceilings overhead to create an expansive, unfurling atmosphere of space that will be the envy of family and friends.
All the bedrooms in this home have built-in-robes and both master suites have attached ensuites. The converted garage creates a large parent's retreat when you need some privacy and truly provides just that - a retreat into a world of your own without a care for anything else. The other two bedrooms are serviced by their own updated bathroom as well. The updated kitchen features modern Bellini appliances, 40mm benchtops and an associated meals area perfect for cosy family dinners.
Another highlight of this beautiful home is the covered back deck - stretching the length of the home itself and overlooking the level, low-maintenance backyard this timber expanse is an entertainer's dream: ready and waiting for a barbecue one summer evening, and the next afternoon home to hordes of kids playing happily in the shade. The yard itself is full of potential. Open for extensions, additions or landscaping, it is truly a blank canvas ready for you to put your own personal flourish on or leave as is for a fully-enclosed, sport field for your enjoyment.
Situated in such a way that both Gungahlin and Belconnen are easily accessible for your use, and close to both primary and secondary schooling options, your family's future is secure in such a fantastic position.
If you're looking to take advantage of a home's brilliant location, perfect capacity for entertaining friends with barbecues or lazy lounging in the sun and quality, modern lifestyle, look no further than this spectacular family home. Don't hesitate in securing your next forever home, come and inspect this rare offering now!
Features:
High, vaulted ceiling in living space
Expansive, covered back deck
Flat easy maintenance backyard with shed
Converted garage to oversized master bedroom/ parent's retreat
Timber flooring throughout
Open plan dining and sunken living rooms
Fujitsu air conditioners in living and meals
Bellini electric cooktop, oven, dishwasher and metallic splashback
40mm kitchen benchtops
Built in wardrobes in all bedrooms
Two ensuites for the main bedrooms
Under 10 minutes to Westfield Belconnen and Gungahlin town centres
3 minutes to Kaleen shops
Nearby to several primary and secondary schooling options
Plans drawn up for second residence in rear yard
Property details:
Built: 1986
Block size: 859m2
Living: 157m2
Rates: $3204.73
Land Tax: $4782.80
Block 10, Section 93
Location
46 Smalley Circuit
Giralang ACT 2617
Details
4
3
1
EER: 1.0
House
Auction Saturday, 26 Feb 10:00 AM On site
Land area: | 859 sqm (approx) |
Building size: | 157 sqm (approx) |
A comfortable, modern lifestyle in a quiet Giralang sanctuary is what awaits you in 46 Smalley Circuit. Your own private haven from the hustle and bustle of everyday life, enjoy all the quality and benefits of an updated single-level free standing home in this increasingly popular suburb.
Entering the home you're immediately drawn to the sunken living room, cleverly connected to the dining space in an open plan design. This area soars, with high vaulted ceilings overhead to create an expansive, unfurling atmosphere of space that will be the envy of family and friends.
All the bedrooms in this home have built-in-robes and both master suites have attached ensuites. The converted garage creates a large parent's retreat when you need some privacy and truly provides just that - a retreat into a world of your own without a care for anything else. The other two bedrooms are serviced by their own updated bathroom as well. The updated kitchen features modern Bellini appliances, 40mm benchtops and an associated meals area perfect for cosy family dinners.
Another highlight of this beautiful home is the covered back deck - stretching the length of the home itself and overlooking the level, low-maintenance backyard this timber expanse is an entertainer's dream: ready and waiting for a barbecue one summer evening, and the next afternoon home to hordes of kids playing happily in the shade. The yard itself is full of potential. Open for extensions, additions or landscaping, it is truly a blank canvas ready for you to put your own personal flourish on or leave as is for a fully-enclosed, sport field for your enjoyment.
Situated in such a way that both Gungahlin and Belconnen are easily accessible for your use, and close to both primary and secondary schooling options, your family's future is secure in such a fantastic position.
If you're looking to take advantage of a home's brilliant location, perfect capacity for entertaining friends with barbecues or lazy lounging in the sun and quality, modern lifestyle, look no further than this spectacular family home. Don't hesitate in securing your next forever home, come and inspect this rare offering now!
Features:
High, vaulted ceiling in living space
Expansive, covered back deck
Flat easy maintenance backyard with shed
Converted garage to oversized master bedroom/ parent's retreat
Timber flooring throughout
Open plan dining and sunken living rooms
Fujitsu air conditioners in living and meals
Bellini electric cooktop, oven, dishwasher and metallic splashback
40mm kitchen benchtops
Built in wardrobes in all bedrooms
Two ensuites for the main bedrooms
Under 10 minutes to Westfield Belconnen and Gungahlin town centres
3 minutes to Kaleen shops
Nearby to several primary and secondary schooling options
Plans drawn up for second residence in rear yard
Property details:
Built: 1986
Block size: 859m2
Living: 157m2
Rates: $3204.73
Land Tax: $4782.80
Block 10, Section 93
Read MoreEntering the home you're immediately drawn to the sunken living room, cleverly connected to the dining space in an open plan design. This area soars, with high vaulted ceilings overhead to create an expansive, unfurling atmosphere of space that will be the envy of family and friends.
All the bedrooms in this home have built-in-robes and both master suites have attached ensuites. The converted garage creates a large parent's retreat when you need some privacy and truly provides just that - a retreat into a world of your own without a care for anything else. The other two bedrooms are serviced by their own updated bathroom as well. The updated kitchen features modern Bellini appliances, 40mm benchtops and an associated meals area perfect for cosy family dinners.
Another highlight of this beautiful home is the covered back deck - stretching the length of the home itself and overlooking the level, low-maintenance backyard this timber expanse is an entertainer's dream: ready and waiting for a barbecue one summer evening, and the next afternoon home to hordes of kids playing happily in the shade. The yard itself is full of potential. Open for extensions, additions or landscaping, it is truly a blank canvas ready for you to put your own personal flourish on or leave as is for a fully-enclosed, sport field for your enjoyment.
Situated in such a way that both Gungahlin and Belconnen are easily accessible for your use, and close to both primary and secondary schooling options, your family's future is secure in such a fantastic position.
If you're looking to take advantage of a home's brilliant location, perfect capacity for entertaining friends with barbecues or lazy lounging in the sun and quality, modern lifestyle, look no further than this spectacular family home. Don't hesitate in securing your next forever home, come and inspect this rare offering now!
Features:
High, vaulted ceiling in living space
Expansive, covered back deck
Flat easy maintenance backyard with shed
Converted garage to oversized master bedroom/ parent's retreat
Timber flooring throughout
Open plan dining and sunken living rooms
Fujitsu air conditioners in living and meals
Bellini electric cooktop, oven, dishwasher and metallic splashback
40mm kitchen benchtops
Built in wardrobes in all bedrooms
Two ensuites for the main bedrooms
Under 10 minutes to Westfield Belconnen and Gungahlin town centres
3 minutes to Kaleen shops
Nearby to several primary and secondary schooling options
Plans drawn up for second residence in rear yard
Property details:
Built: 1986
Block size: 859m2
Living: 157m2
Rates: $3204.73
Land Tax: $4782.80
Block 10, Section 93
Inspect
Contact agent


