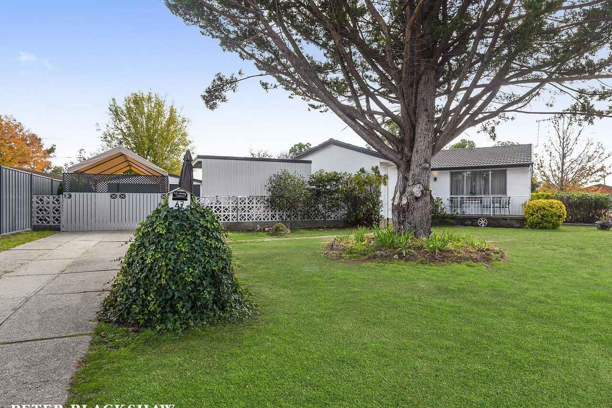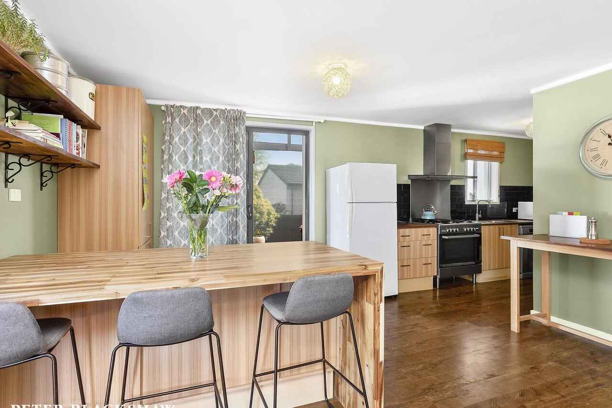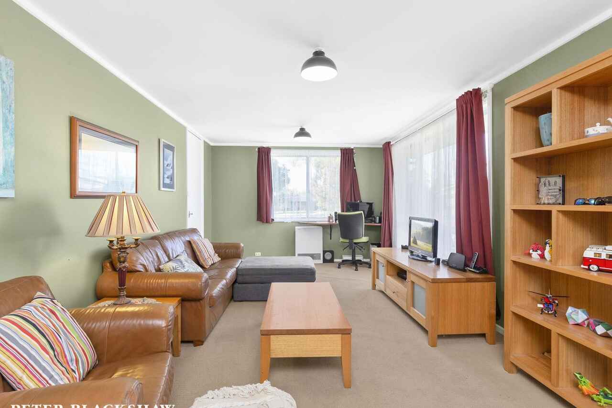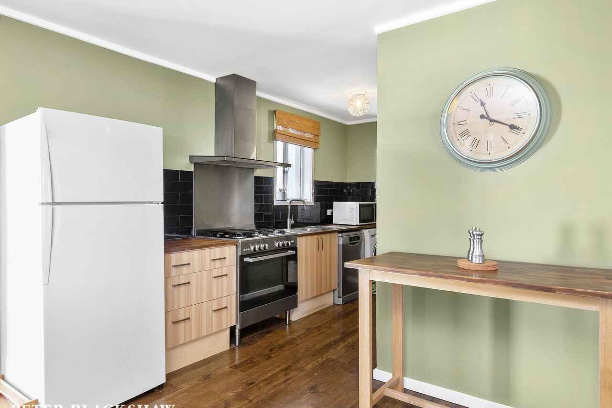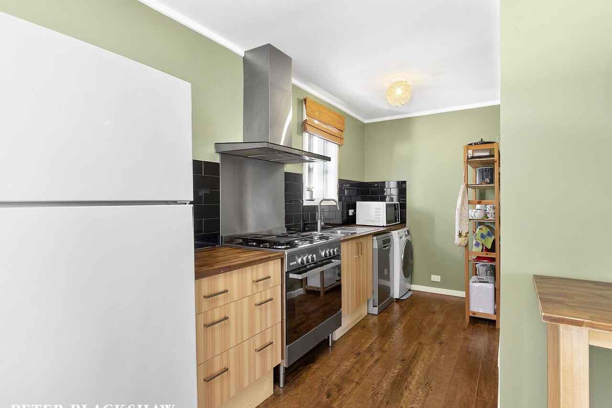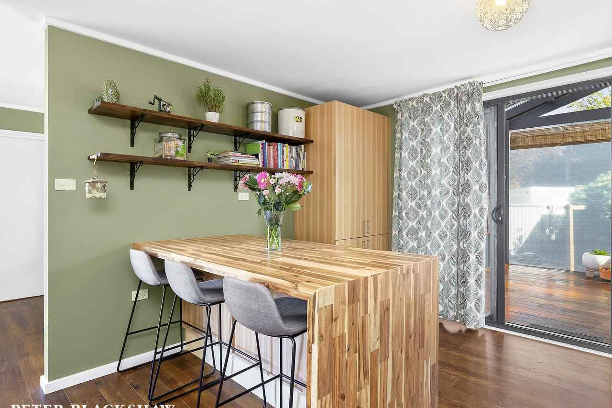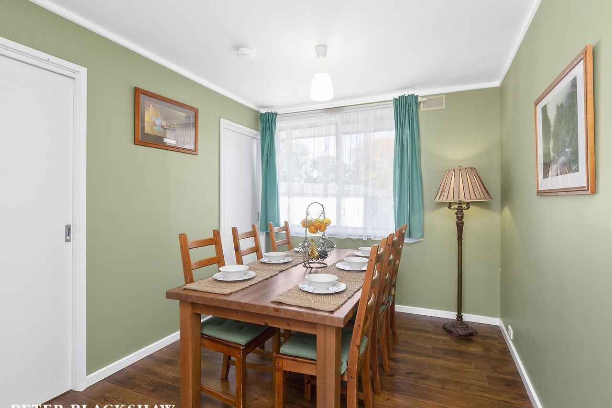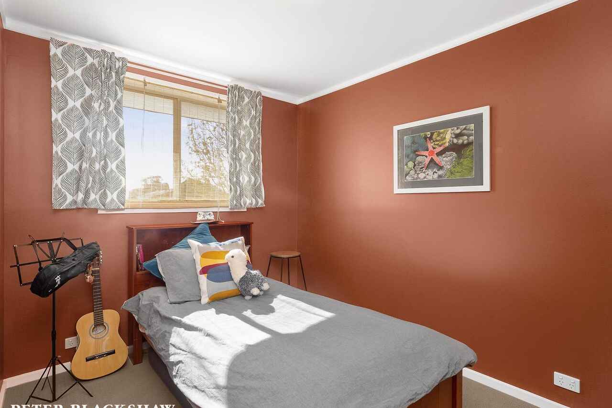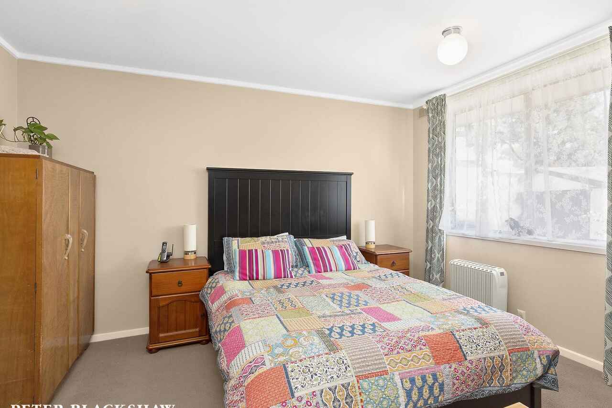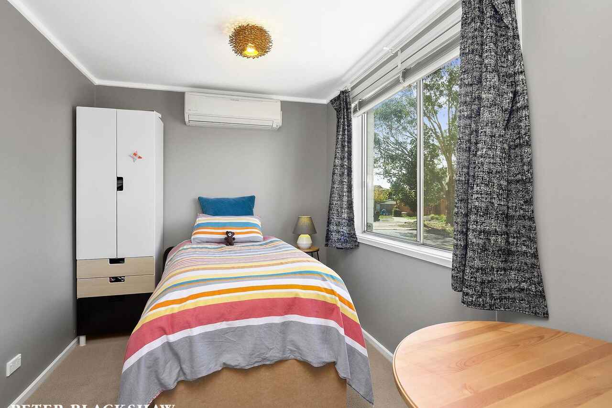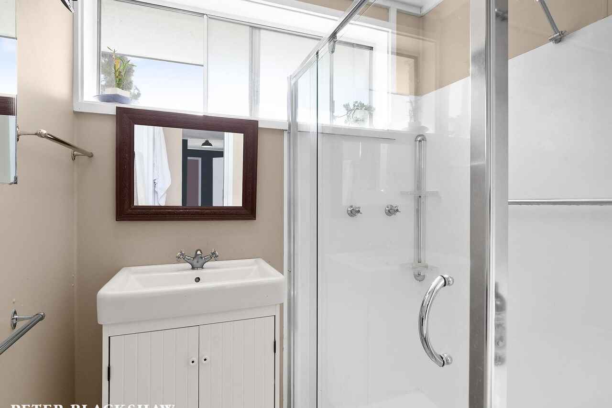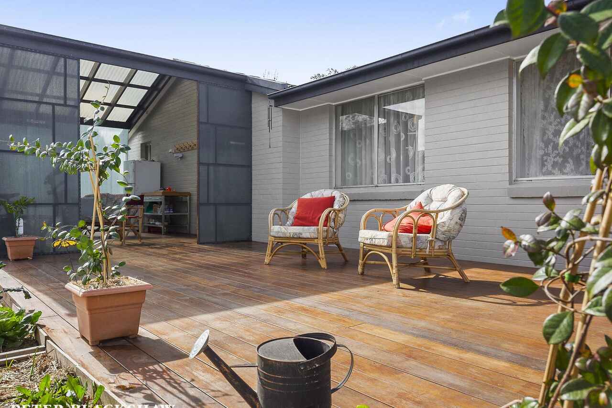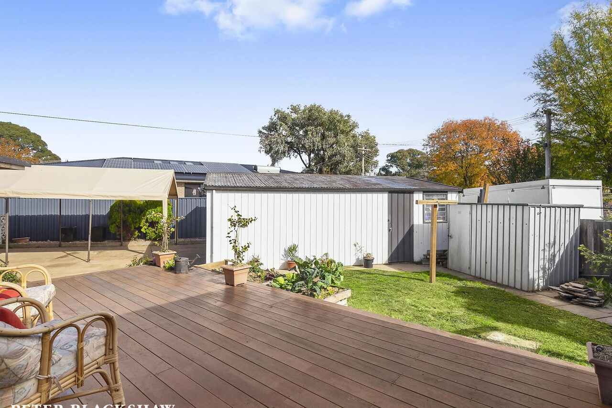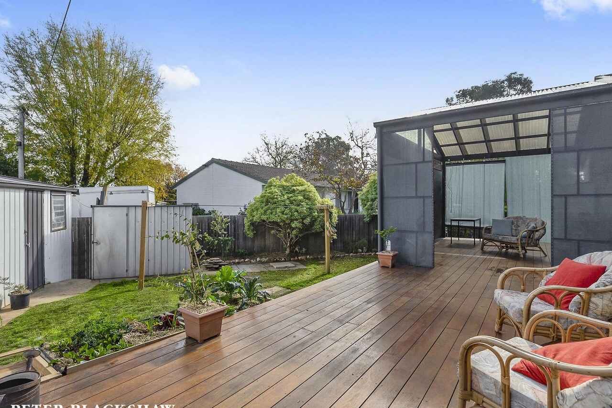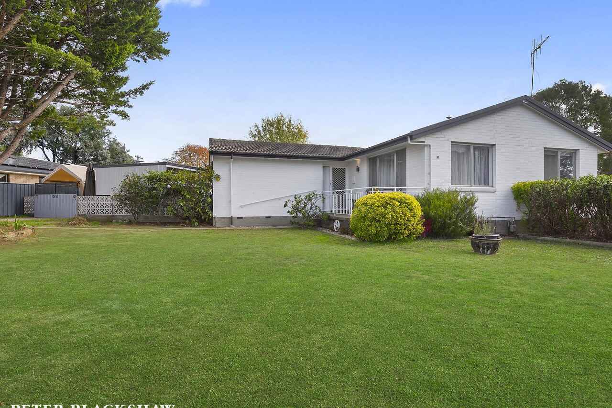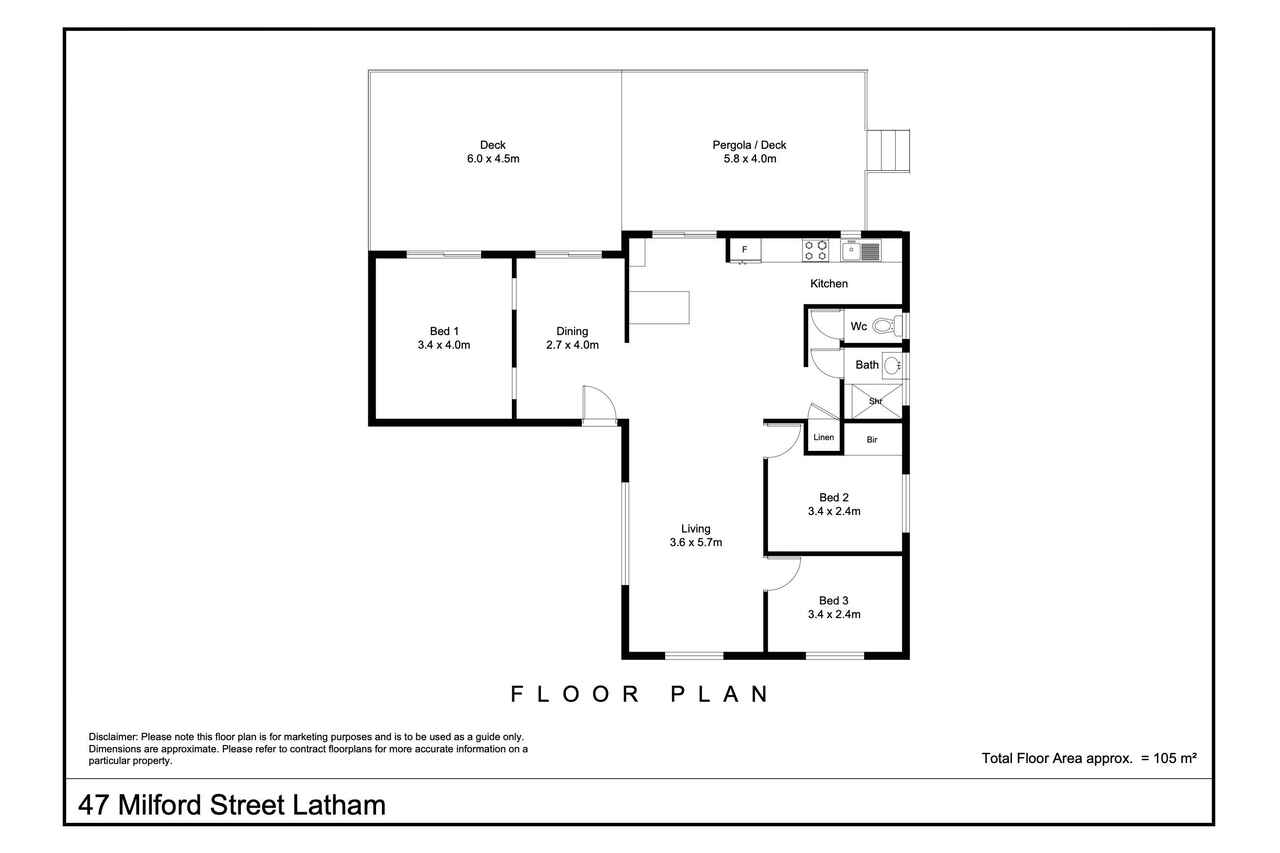A great place to call home
Sold
Location
47 Milford Street
Latham ACT 2615
Details
3
1
3
EER: 0.5
House
$570,000
Land area: | 835.9 sqm (approx) |
Building size: | 12 sqm (approx) |
Superbly located within walking distance to Latham Primary School and St Francis Xavier College, this home is ideal for young families looking to establish themselves in one of Belconnen's most popular neighbourhoods.
Set on a 836m2 corner block, you will enjoy the functional, open plan living that this three bedroom home offers, along with a wonderful integration between indoor and outdoor living spaces.
The galley-style kitchen features a freestanding 800mm oven with six-burner gas cooktop and dishwasher, whilst adjacent to the kitchen is a stunning, hand-crafted raised bench ideal for sharing a meal or preparing a feast. With versatility in abundance, the current dining area could be utilised as a kids play area or second living space.
A seamless transition from the main indoor living space to the outdoor living area is a wonderful feature of the home and will be cherished year-round with both covered and open entertaining spaces to enjoy.
Established gardens surround the spacious rear yard, providing a private area to host family and friends, or for children and pets to play. There are a multitude of options for all of the cars with a double garage, covered carport and extra parking space for a trailer, boat, or caravan.
This is a great opportunity to secure a home so ideally located to schools, public transport and amenities. To fully appreciate the lifestyle opportunity available, an inspection is highly recommended.
Features:
- Functional open plan living
- Large covered and uncovered rear deck
- 836m2 block in a thriving Belconnen suburb
- Ideally located close to quality schools
- Split-system airconditioner located in bedroom 3
- Gas heating to the main living area
- Freestanding 800mm oven with gas cooktop
- Huge hand-crafted bench, ideal for casual dining or meal preparation
- Natural gas connection to the rear deck
- Extra length double garage with space for a workshop
- Single carport
- Multiple off-street parking options
__________
Due to the easing of some of COVID-19 restrictions we can allow up to 10 people at open homes, which may result in some very minor waiting times. We kindly ask that you only bring essential people with you in order to limit large groups. Thank you for your understanding.
Read MoreSet on a 836m2 corner block, you will enjoy the functional, open plan living that this three bedroom home offers, along with a wonderful integration between indoor and outdoor living spaces.
The galley-style kitchen features a freestanding 800mm oven with six-burner gas cooktop and dishwasher, whilst adjacent to the kitchen is a stunning, hand-crafted raised bench ideal for sharing a meal or preparing a feast. With versatility in abundance, the current dining area could be utilised as a kids play area or second living space.
A seamless transition from the main indoor living space to the outdoor living area is a wonderful feature of the home and will be cherished year-round with both covered and open entertaining spaces to enjoy.
Established gardens surround the spacious rear yard, providing a private area to host family and friends, or for children and pets to play. There are a multitude of options for all of the cars with a double garage, covered carport and extra parking space for a trailer, boat, or caravan.
This is a great opportunity to secure a home so ideally located to schools, public transport and amenities. To fully appreciate the lifestyle opportunity available, an inspection is highly recommended.
Features:
- Functional open plan living
- Large covered and uncovered rear deck
- 836m2 block in a thriving Belconnen suburb
- Ideally located close to quality schools
- Split-system airconditioner located in bedroom 3
- Gas heating to the main living area
- Freestanding 800mm oven with gas cooktop
- Huge hand-crafted bench, ideal for casual dining or meal preparation
- Natural gas connection to the rear deck
- Extra length double garage with space for a workshop
- Single carport
- Multiple off-street parking options
__________
Due to the easing of some of COVID-19 restrictions we can allow up to 10 people at open homes, which may result in some very minor waiting times. We kindly ask that you only bring essential people with you in order to limit large groups. Thank you for your understanding.
Inspect
Contact agent
Listing agents
Superbly located within walking distance to Latham Primary School and St Francis Xavier College, this home is ideal for young families looking to establish themselves in one of Belconnen's most popular neighbourhoods.
Set on a 836m2 corner block, you will enjoy the functional, open plan living that this three bedroom home offers, along with a wonderful integration between indoor and outdoor living spaces.
The galley-style kitchen features a freestanding 800mm oven with six-burner gas cooktop and dishwasher, whilst adjacent to the kitchen is a stunning, hand-crafted raised bench ideal for sharing a meal or preparing a feast. With versatility in abundance, the current dining area could be utilised as a kids play area or second living space.
A seamless transition from the main indoor living space to the outdoor living area is a wonderful feature of the home and will be cherished year-round with both covered and open entertaining spaces to enjoy.
Established gardens surround the spacious rear yard, providing a private area to host family and friends, or for children and pets to play. There are a multitude of options for all of the cars with a double garage, covered carport and extra parking space for a trailer, boat, or caravan.
This is a great opportunity to secure a home so ideally located to schools, public transport and amenities. To fully appreciate the lifestyle opportunity available, an inspection is highly recommended.
Features:
- Functional open plan living
- Large covered and uncovered rear deck
- 836m2 block in a thriving Belconnen suburb
- Ideally located close to quality schools
- Split-system airconditioner located in bedroom 3
- Gas heating to the main living area
- Freestanding 800mm oven with gas cooktop
- Huge hand-crafted bench, ideal for casual dining or meal preparation
- Natural gas connection to the rear deck
- Extra length double garage with space for a workshop
- Single carport
- Multiple off-street parking options
__________
Due to the easing of some of COVID-19 restrictions we can allow up to 10 people at open homes, which may result in some very minor waiting times. We kindly ask that you only bring essential people with you in order to limit large groups. Thank you for your understanding.
Read MoreSet on a 836m2 corner block, you will enjoy the functional, open plan living that this three bedroom home offers, along with a wonderful integration between indoor and outdoor living spaces.
The galley-style kitchen features a freestanding 800mm oven with six-burner gas cooktop and dishwasher, whilst adjacent to the kitchen is a stunning, hand-crafted raised bench ideal for sharing a meal or preparing a feast. With versatility in abundance, the current dining area could be utilised as a kids play area or second living space.
A seamless transition from the main indoor living space to the outdoor living area is a wonderful feature of the home and will be cherished year-round with both covered and open entertaining spaces to enjoy.
Established gardens surround the spacious rear yard, providing a private area to host family and friends, or for children and pets to play. There are a multitude of options for all of the cars with a double garage, covered carport and extra parking space for a trailer, boat, or caravan.
This is a great opportunity to secure a home so ideally located to schools, public transport and amenities. To fully appreciate the lifestyle opportunity available, an inspection is highly recommended.
Features:
- Functional open plan living
- Large covered and uncovered rear deck
- 836m2 block in a thriving Belconnen suburb
- Ideally located close to quality schools
- Split-system airconditioner located in bedroom 3
- Gas heating to the main living area
- Freestanding 800mm oven with gas cooktop
- Huge hand-crafted bench, ideal for casual dining or meal preparation
- Natural gas connection to the rear deck
- Extra length double garage with space for a workshop
- Single carport
- Multiple off-street parking options
__________
Due to the easing of some of COVID-19 restrictions we can allow up to 10 people at open homes, which may result in some very minor waiting times. We kindly ask that you only bring essential people with you in order to limit large groups. Thank you for your understanding.
Location
47 Milford Street
Latham ACT 2615
Details
3
1
3
EER: 0.5
House
$570,000
Land area: | 835.9 sqm (approx) |
Building size: | 12 sqm (approx) |
Superbly located within walking distance to Latham Primary School and St Francis Xavier College, this home is ideal for young families looking to establish themselves in one of Belconnen's most popular neighbourhoods.
Set on a 836m2 corner block, you will enjoy the functional, open plan living that this three bedroom home offers, along with a wonderful integration between indoor and outdoor living spaces.
The galley-style kitchen features a freestanding 800mm oven with six-burner gas cooktop and dishwasher, whilst adjacent to the kitchen is a stunning, hand-crafted raised bench ideal for sharing a meal or preparing a feast. With versatility in abundance, the current dining area could be utilised as a kids play area or second living space.
A seamless transition from the main indoor living space to the outdoor living area is a wonderful feature of the home and will be cherished year-round with both covered and open entertaining spaces to enjoy.
Established gardens surround the spacious rear yard, providing a private area to host family and friends, or for children and pets to play. There are a multitude of options for all of the cars with a double garage, covered carport and extra parking space for a trailer, boat, or caravan.
This is a great opportunity to secure a home so ideally located to schools, public transport and amenities. To fully appreciate the lifestyle opportunity available, an inspection is highly recommended.
Features:
- Functional open plan living
- Large covered and uncovered rear deck
- 836m2 block in a thriving Belconnen suburb
- Ideally located close to quality schools
- Split-system airconditioner located in bedroom 3
- Gas heating to the main living area
- Freestanding 800mm oven with gas cooktop
- Huge hand-crafted bench, ideal for casual dining or meal preparation
- Natural gas connection to the rear deck
- Extra length double garage with space for a workshop
- Single carport
- Multiple off-street parking options
__________
Due to the easing of some of COVID-19 restrictions we can allow up to 10 people at open homes, which may result in some very minor waiting times. We kindly ask that you only bring essential people with you in order to limit large groups. Thank you for your understanding.
Read MoreSet on a 836m2 corner block, you will enjoy the functional, open plan living that this three bedroom home offers, along with a wonderful integration between indoor and outdoor living spaces.
The galley-style kitchen features a freestanding 800mm oven with six-burner gas cooktop and dishwasher, whilst adjacent to the kitchen is a stunning, hand-crafted raised bench ideal for sharing a meal or preparing a feast. With versatility in abundance, the current dining area could be utilised as a kids play area or second living space.
A seamless transition from the main indoor living space to the outdoor living area is a wonderful feature of the home and will be cherished year-round with both covered and open entertaining spaces to enjoy.
Established gardens surround the spacious rear yard, providing a private area to host family and friends, or for children and pets to play. There are a multitude of options for all of the cars with a double garage, covered carport and extra parking space for a trailer, boat, or caravan.
This is a great opportunity to secure a home so ideally located to schools, public transport and amenities. To fully appreciate the lifestyle opportunity available, an inspection is highly recommended.
Features:
- Functional open plan living
- Large covered and uncovered rear deck
- 836m2 block in a thriving Belconnen suburb
- Ideally located close to quality schools
- Split-system airconditioner located in bedroom 3
- Gas heating to the main living area
- Freestanding 800mm oven with gas cooktop
- Huge hand-crafted bench, ideal for casual dining or meal preparation
- Natural gas connection to the rear deck
- Extra length double garage with space for a workshop
- Single carport
- Multiple off-street parking options
__________
Due to the easing of some of COVID-19 restrictions we can allow up to 10 people at open homes, which may result in some very minor waiting times. We kindly ask that you only bring essential people with you in order to limit large groups. Thank you for your understanding.
Inspect
Contact agent


