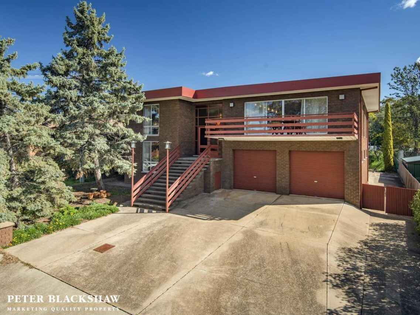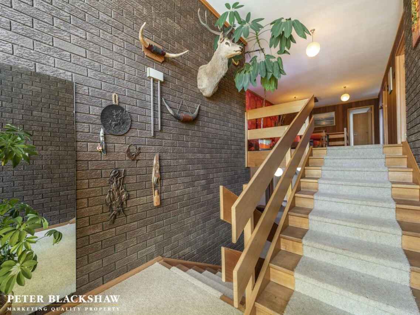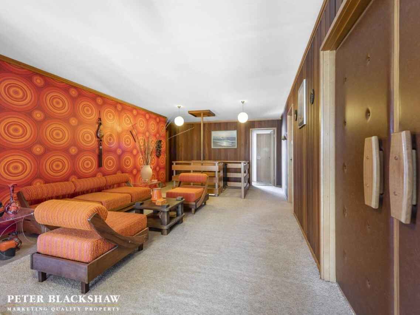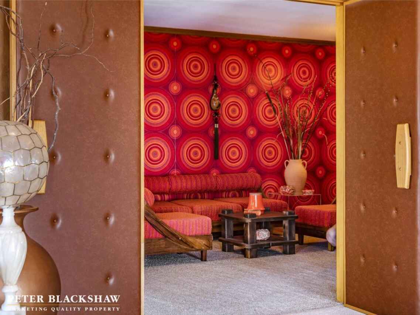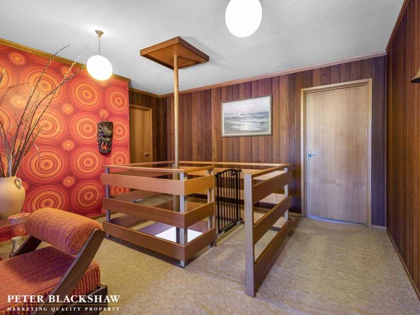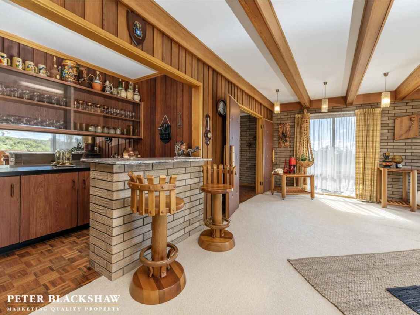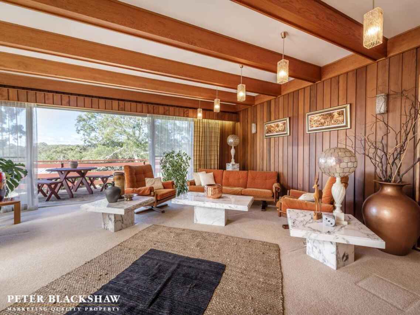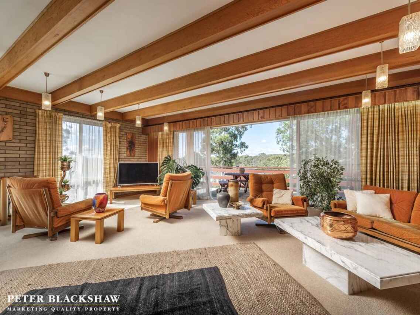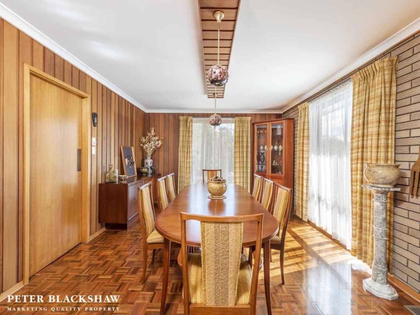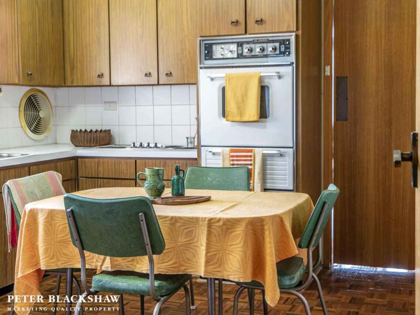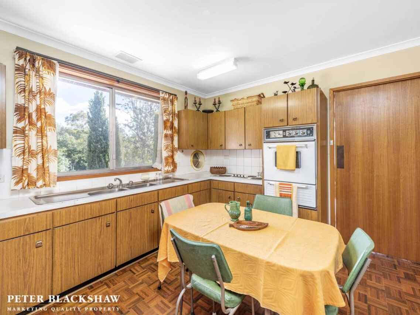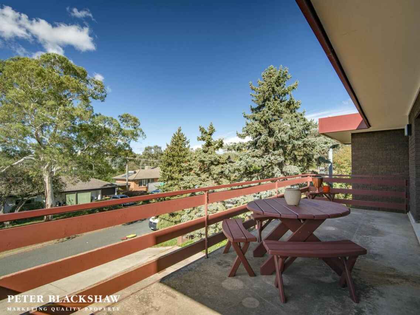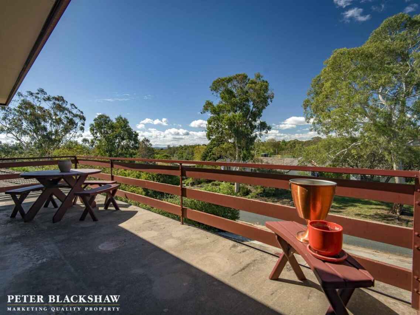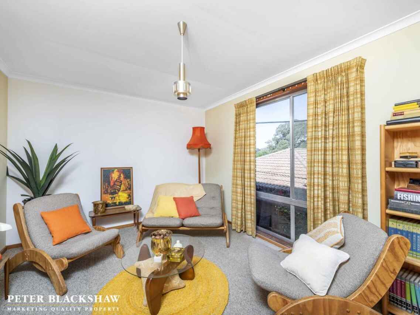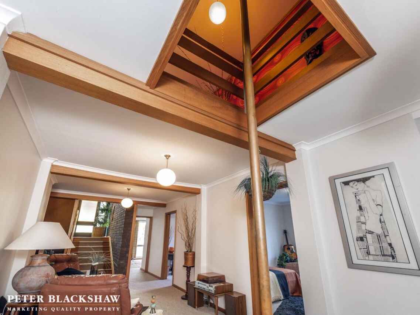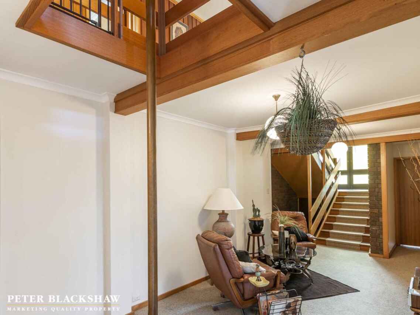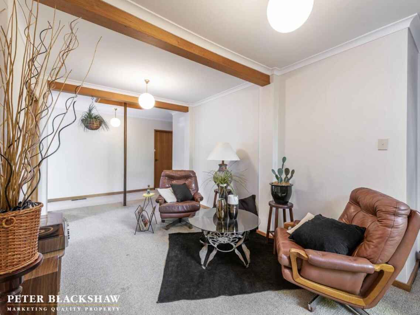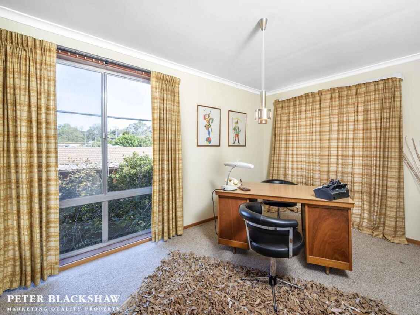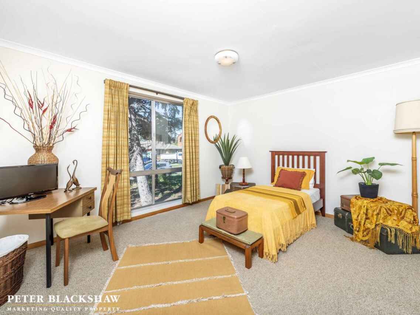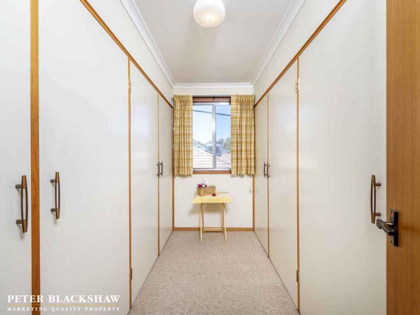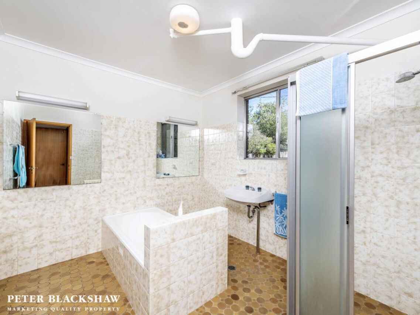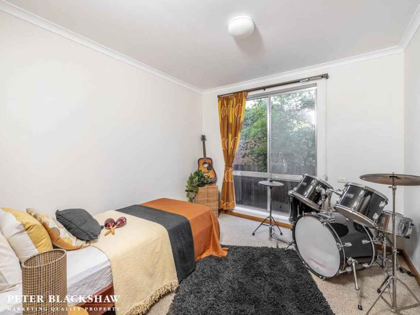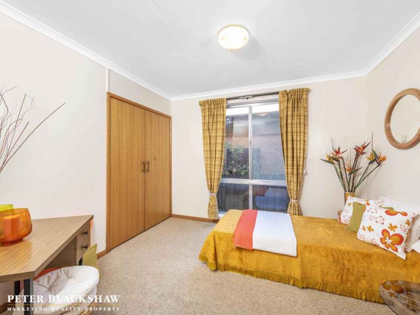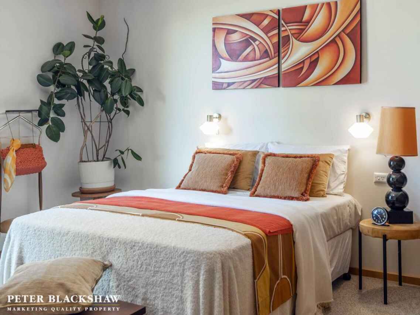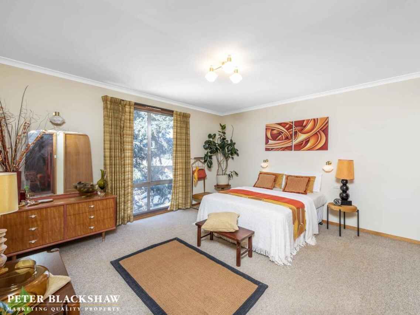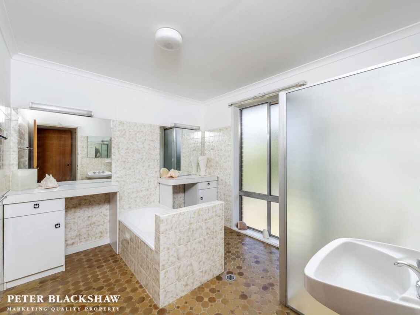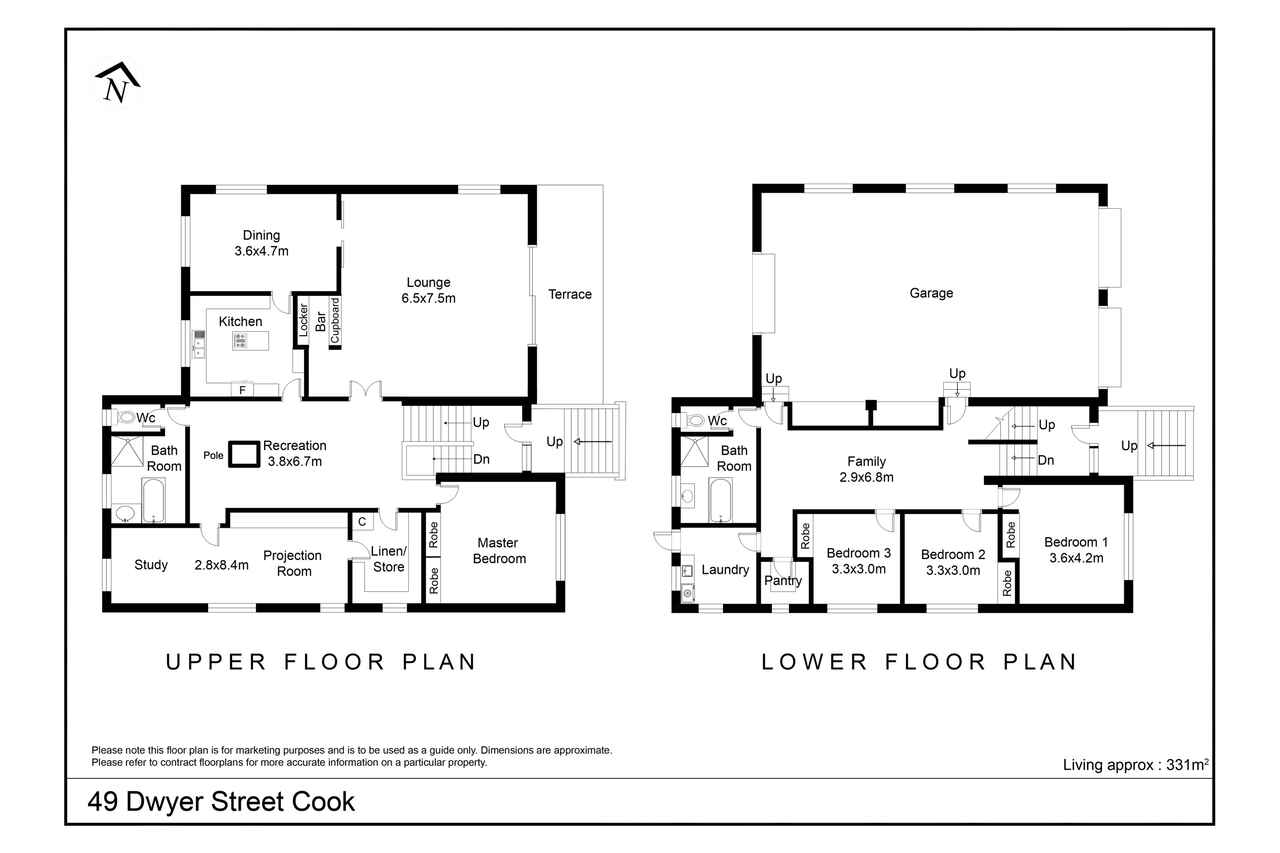A mid-century modern masterpiece
Sold
Location
49 Dwyer Street
Cook ACT 2614
Details
5
2
4
EER: 1.5
House
$1,023,500
Land area: | 919.706 sqm (approx) |
Building size: | 425 sqm (approx) |
**Private inspection strictly by appointment only by contacting Matt Sebbens on 0402 064 504.
A timed online auction will be held via AuctionNow (www.auctionnow.com.au). Bidding commences at 9am on Thursday 7th May and closes at 4pm on Friday 8th of May. Bidders must pre-register at https://auctionnow.com.au/properties/60747 or by contacting Matt Sebbens. Pre-registered bidders will be able to view and bid online via their AuctionNow account dashboard. Members of the public can also view the online bidding by creating an AuctionNow account and following the property from their account dashboard.
We have implemented these measures as part of our COVID-19 response to ensure the safety of our clients, the community, and our staff during this unprecedented time. Thank you for your understanding.**
_____
After almost 50 years of family enjoyment this expansive residence, which has been meticulously maintained, offers a rare glimpse into the high-quality construction and refined finishes of the mid-century modern era.
The versatile floorplan offers an impressive 330m2 of internal living spread over two distinct levels. The lower level hosts three large bedrooms, the first of two bathrooms, a casual living area, laundry and access to the cellar. This level also provides internal access to the impressive 95m2, four-car garage.
The upper level is a blend of casual and formal entertaining spaces providing considerable flexibility for your family's requirements. The enormous lounge, complete with bar and balcony, is the perfect space for family and friends to come together and share life's stories, which can continue around the dinner table with the formal dining area large enough to host all of your guests. Segregation options are also available with a further two living spaces available, including a large rumpus room ideal for a fifth bedroom or home office.
Your imagination will run wild when visualising how you will use the combined space of the master bedroom and adjacent dressing room to establish an indulgent parent's retreat.
This home is superbly located just minutes to the revitalised Cook Shops and Jamison Centre, surrounded by quality schools and easy access to Belconnen Town Centre and the Canberra City. The perfect lifestyle awaits the decisive purchaser. Don't delay in booking your private inspection as this property must be seen to fully appreciated the opportunity on offer.
Features:
- Total house size: 425m2 (living 330m2, garage 95m2)
- Block size: 920m2
- Functional floorplan catering for a four- or five-bedroom configuration
- Front balcony with views to Black Mountain
- Four separate living areas
- Roller door access at both the front and rear of the garage
- Double gate side access
- Superbly maintained mid-century modern home
Read MoreA timed online auction will be held via AuctionNow (www.auctionnow.com.au). Bidding commences at 9am on Thursday 7th May and closes at 4pm on Friday 8th of May. Bidders must pre-register at https://auctionnow.com.au/properties/60747 or by contacting Matt Sebbens. Pre-registered bidders will be able to view and bid online via their AuctionNow account dashboard. Members of the public can also view the online bidding by creating an AuctionNow account and following the property from their account dashboard.
We have implemented these measures as part of our COVID-19 response to ensure the safety of our clients, the community, and our staff during this unprecedented time. Thank you for your understanding.**
_____
After almost 50 years of family enjoyment this expansive residence, which has been meticulously maintained, offers a rare glimpse into the high-quality construction and refined finishes of the mid-century modern era.
The versatile floorplan offers an impressive 330m2 of internal living spread over two distinct levels. The lower level hosts three large bedrooms, the first of two bathrooms, a casual living area, laundry and access to the cellar. This level also provides internal access to the impressive 95m2, four-car garage.
The upper level is a blend of casual and formal entertaining spaces providing considerable flexibility for your family's requirements. The enormous lounge, complete with bar and balcony, is the perfect space for family and friends to come together and share life's stories, which can continue around the dinner table with the formal dining area large enough to host all of your guests. Segregation options are also available with a further two living spaces available, including a large rumpus room ideal for a fifth bedroom or home office.
Your imagination will run wild when visualising how you will use the combined space of the master bedroom and adjacent dressing room to establish an indulgent parent's retreat.
This home is superbly located just minutes to the revitalised Cook Shops and Jamison Centre, surrounded by quality schools and easy access to Belconnen Town Centre and the Canberra City. The perfect lifestyle awaits the decisive purchaser. Don't delay in booking your private inspection as this property must be seen to fully appreciated the opportunity on offer.
Features:
- Total house size: 425m2 (living 330m2, garage 95m2)
- Block size: 920m2
- Functional floorplan catering for a four- or five-bedroom configuration
- Front balcony with views to Black Mountain
- Four separate living areas
- Roller door access at both the front and rear of the garage
- Double gate side access
- Superbly maintained mid-century modern home
Inspect
Contact agent
Listing agents
**Private inspection strictly by appointment only by contacting Matt Sebbens on 0402 064 504.
A timed online auction will be held via AuctionNow (www.auctionnow.com.au). Bidding commences at 9am on Thursday 7th May and closes at 4pm on Friday 8th of May. Bidders must pre-register at https://auctionnow.com.au/properties/60747 or by contacting Matt Sebbens. Pre-registered bidders will be able to view and bid online via their AuctionNow account dashboard. Members of the public can also view the online bidding by creating an AuctionNow account and following the property from their account dashboard.
We have implemented these measures as part of our COVID-19 response to ensure the safety of our clients, the community, and our staff during this unprecedented time. Thank you for your understanding.**
_____
After almost 50 years of family enjoyment this expansive residence, which has been meticulously maintained, offers a rare glimpse into the high-quality construction and refined finishes of the mid-century modern era.
The versatile floorplan offers an impressive 330m2 of internal living spread over two distinct levels. The lower level hosts three large bedrooms, the first of two bathrooms, a casual living area, laundry and access to the cellar. This level also provides internal access to the impressive 95m2, four-car garage.
The upper level is a blend of casual and formal entertaining spaces providing considerable flexibility for your family's requirements. The enormous lounge, complete with bar and balcony, is the perfect space for family and friends to come together and share life's stories, which can continue around the dinner table with the formal dining area large enough to host all of your guests. Segregation options are also available with a further two living spaces available, including a large rumpus room ideal for a fifth bedroom or home office.
Your imagination will run wild when visualising how you will use the combined space of the master bedroom and adjacent dressing room to establish an indulgent parent's retreat.
This home is superbly located just minutes to the revitalised Cook Shops and Jamison Centre, surrounded by quality schools and easy access to Belconnen Town Centre and the Canberra City. The perfect lifestyle awaits the decisive purchaser. Don't delay in booking your private inspection as this property must be seen to fully appreciated the opportunity on offer.
Features:
- Total house size: 425m2 (living 330m2, garage 95m2)
- Block size: 920m2
- Functional floorplan catering for a four- or five-bedroom configuration
- Front balcony with views to Black Mountain
- Four separate living areas
- Roller door access at both the front and rear of the garage
- Double gate side access
- Superbly maintained mid-century modern home
Read MoreA timed online auction will be held via AuctionNow (www.auctionnow.com.au). Bidding commences at 9am on Thursday 7th May and closes at 4pm on Friday 8th of May. Bidders must pre-register at https://auctionnow.com.au/properties/60747 or by contacting Matt Sebbens. Pre-registered bidders will be able to view and bid online via their AuctionNow account dashboard. Members of the public can also view the online bidding by creating an AuctionNow account and following the property from their account dashboard.
We have implemented these measures as part of our COVID-19 response to ensure the safety of our clients, the community, and our staff during this unprecedented time. Thank you for your understanding.**
_____
After almost 50 years of family enjoyment this expansive residence, which has been meticulously maintained, offers a rare glimpse into the high-quality construction and refined finishes of the mid-century modern era.
The versatile floorplan offers an impressive 330m2 of internal living spread over two distinct levels. The lower level hosts three large bedrooms, the first of two bathrooms, a casual living area, laundry and access to the cellar. This level also provides internal access to the impressive 95m2, four-car garage.
The upper level is a blend of casual and formal entertaining spaces providing considerable flexibility for your family's requirements. The enormous lounge, complete with bar and balcony, is the perfect space for family and friends to come together and share life's stories, which can continue around the dinner table with the formal dining area large enough to host all of your guests. Segregation options are also available with a further two living spaces available, including a large rumpus room ideal for a fifth bedroom or home office.
Your imagination will run wild when visualising how you will use the combined space of the master bedroom and adjacent dressing room to establish an indulgent parent's retreat.
This home is superbly located just minutes to the revitalised Cook Shops and Jamison Centre, surrounded by quality schools and easy access to Belconnen Town Centre and the Canberra City. The perfect lifestyle awaits the decisive purchaser. Don't delay in booking your private inspection as this property must be seen to fully appreciated the opportunity on offer.
Features:
- Total house size: 425m2 (living 330m2, garage 95m2)
- Block size: 920m2
- Functional floorplan catering for a four- or five-bedroom configuration
- Front balcony with views to Black Mountain
- Four separate living areas
- Roller door access at both the front and rear of the garage
- Double gate side access
- Superbly maintained mid-century modern home
Location
49 Dwyer Street
Cook ACT 2614
Details
5
2
4
EER: 1.5
House
$1,023,500
Land area: | 919.706 sqm (approx) |
Building size: | 425 sqm (approx) |
**Private inspection strictly by appointment only by contacting Matt Sebbens on 0402 064 504.
A timed online auction will be held via AuctionNow (www.auctionnow.com.au). Bidding commences at 9am on Thursday 7th May and closes at 4pm on Friday 8th of May. Bidders must pre-register at https://auctionnow.com.au/properties/60747 or by contacting Matt Sebbens. Pre-registered bidders will be able to view and bid online via their AuctionNow account dashboard. Members of the public can also view the online bidding by creating an AuctionNow account and following the property from their account dashboard.
We have implemented these measures as part of our COVID-19 response to ensure the safety of our clients, the community, and our staff during this unprecedented time. Thank you for your understanding.**
_____
After almost 50 years of family enjoyment this expansive residence, which has been meticulously maintained, offers a rare glimpse into the high-quality construction and refined finishes of the mid-century modern era.
The versatile floorplan offers an impressive 330m2 of internal living spread over two distinct levels. The lower level hosts three large bedrooms, the first of two bathrooms, a casual living area, laundry and access to the cellar. This level also provides internal access to the impressive 95m2, four-car garage.
The upper level is a blend of casual and formal entertaining spaces providing considerable flexibility for your family's requirements. The enormous lounge, complete with bar and balcony, is the perfect space for family and friends to come together and share life's stories, which can continue around the dinner table with the formal dining area large enough to host all of your guests. Segregation options are also available with a further two living spaces available, including a large rumpus room ideal for a fifth bedroom or home office.
Your imagination will run wild when visualising how you will use the combined space of the master bedroom and adjacent dressing room to establish an indulgent parent's retreat.
This home is superbly located just minutes to the revitalised Cook Shops and Jamison Centre, surrounded by quality schools and easy access to Belconnen Town Centre and the Canberra City. The perfect lifestyle awaits the decisive purchaser. Don't delay in booking your private inspection as this property must be seen to fully appreciated the opportunity on offer.
Features:
- Total house size: 425m2 (living 330m2, garage 95m2)
- Block size: 920m2
- Functional floorplan catering for a four- or five-bedroom configuration
- Front balcony with views to Black Mountain
- Four separate living areas
- Roller door access at both the front and rear of the garage
- Double gate side access
- Superbly maintained mid-century modern home
Read MoreA timed online auction will be held via AuctionNow (www.auctionnow.com.au). Bidding commences at 9am on Thursday 7th May and closes at 4pm on Friday 8th of May. Bidders must pre-register at https://auctionnow.com.au/properties/60747 or by contacting Matt Sebbens. Pre-registered bidders will be able to view and bid online via their AuctionNow account dashboard. Members of the public can also view the online bidding by creating an AuctionNow account and following the property from their account dashboard.
We have implemented these measures as part of our COVID-19 response to ensure the safety of our clients, the community, and our staff during this unprecedented time. Thank you for your understanding.**
_____
After almost 50 years of family enjoyment this expansive residence, which has been meticulously maintained, offers a rare glimpse into the high-quality construction and refined finishes of the mid-century modern era.
The versatile floorplan offers an impressive 330m2 of internal living spread over two distinct levels. The lower level hosts three large bedrooms, the first of two bathrooms, a casual living area, laundry and access to the cellar. This level also provides internal access to the impressive 95m2, four-car garage.
The upper level is a blend of casual and formal entertaining spaces providing considerable flexibility for your family's requirements. The enormous lounge, complete with bar and balcony, is the perfect space for family and friends to come together and share life's stories, which can continue around the dinner table with the formal dining area large enough to host all of your guests. Segregation options are also available with a further two living spaces available, including a large rumpus room ideal for a fifth bedroom or home office.
Your imagination will run wild when visualising how you will use the combined space of the master bedroom and adjacent dressing room to establish an indulgent parent's retreat.
This home is superbly located just minutes to the revitalised Cook Shops and Jamison Centre, surrounded by quality schools and easy access to Belconnen Town Centre and the Canberra City. The perfect lifestyle awaits the decisive purchaser. Don't delay in booking your private inspection as this property must be seen to fully appreciated the opportunity on offer.
Features:
- Total house size: 425m2 (living 330m2, garage 95m2)
- Block size: 920m2
- Functional floorplan catering for a four- or five-bedroom configuration
- Front balcony with views to Black Mountain
- Four separate living areas
- Roller door access at both the front and rear of the garage
- Double gate side access
- Superbly maintained mid-century modern home
Inspect
Contact agent


