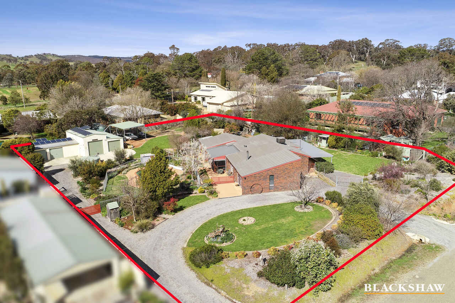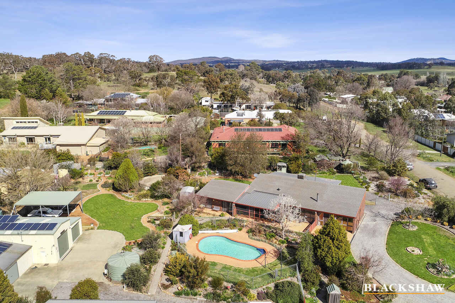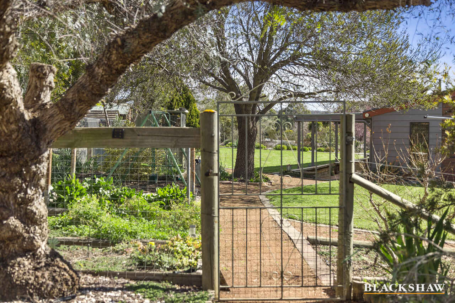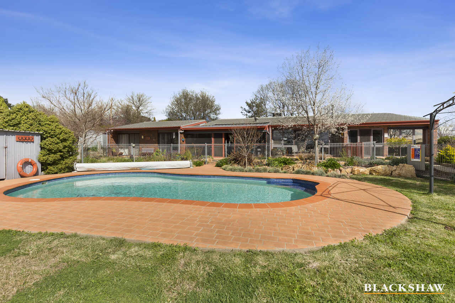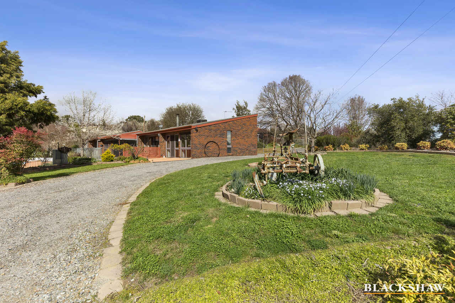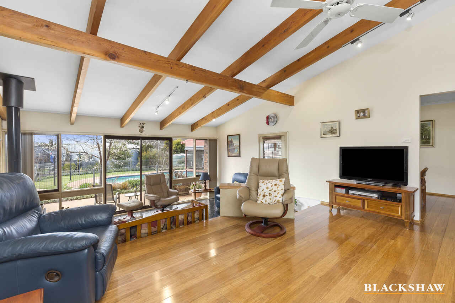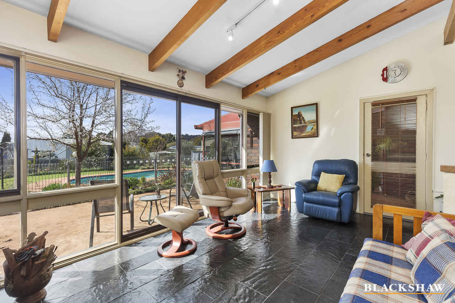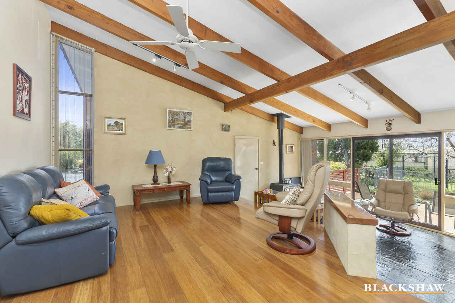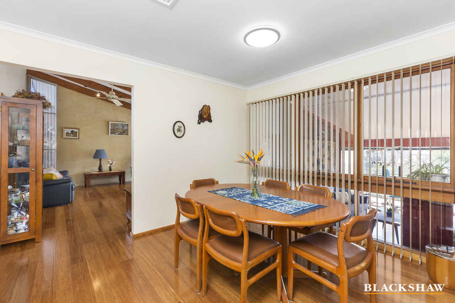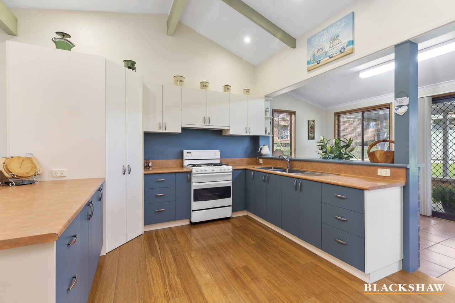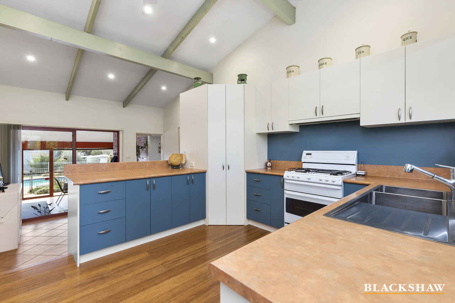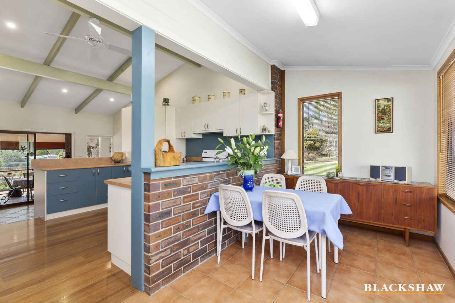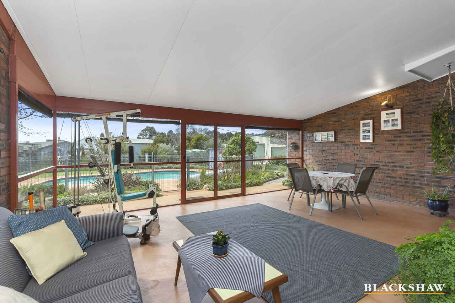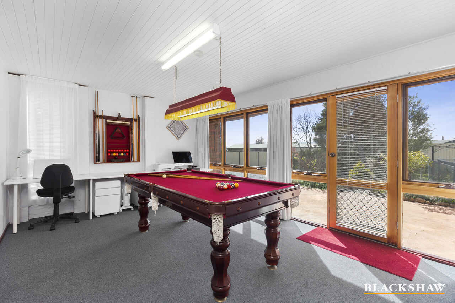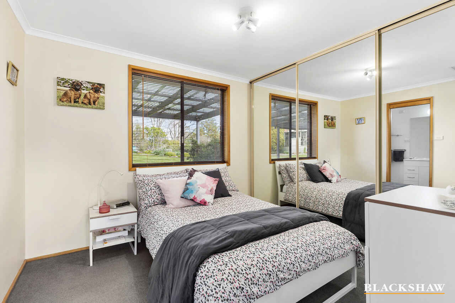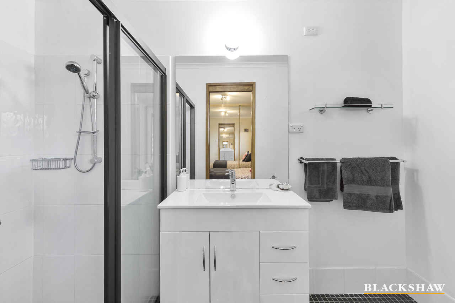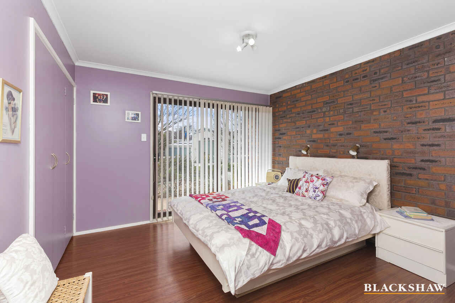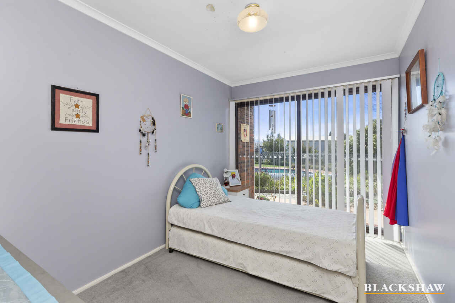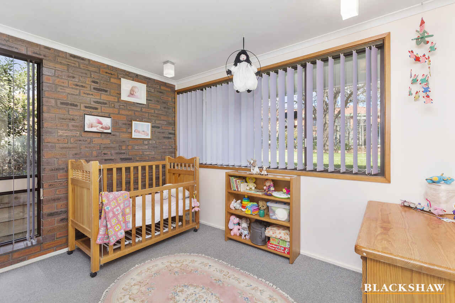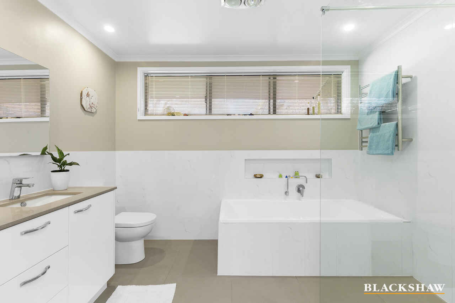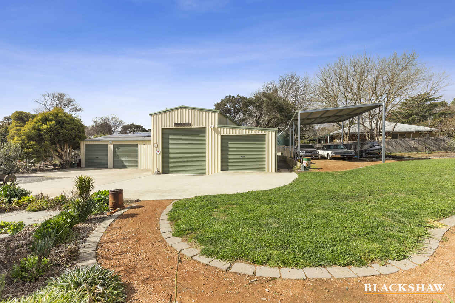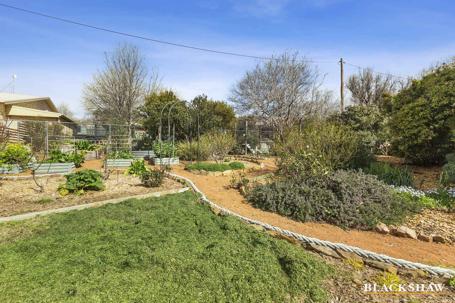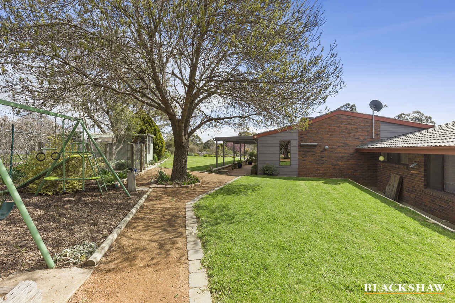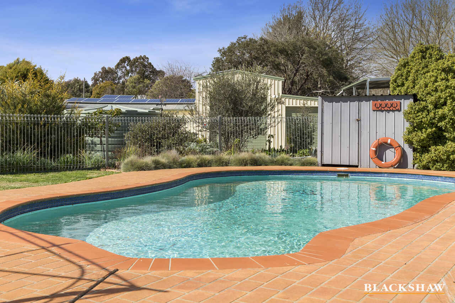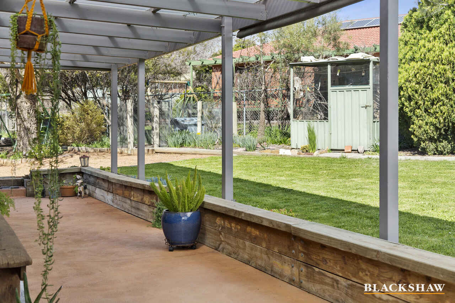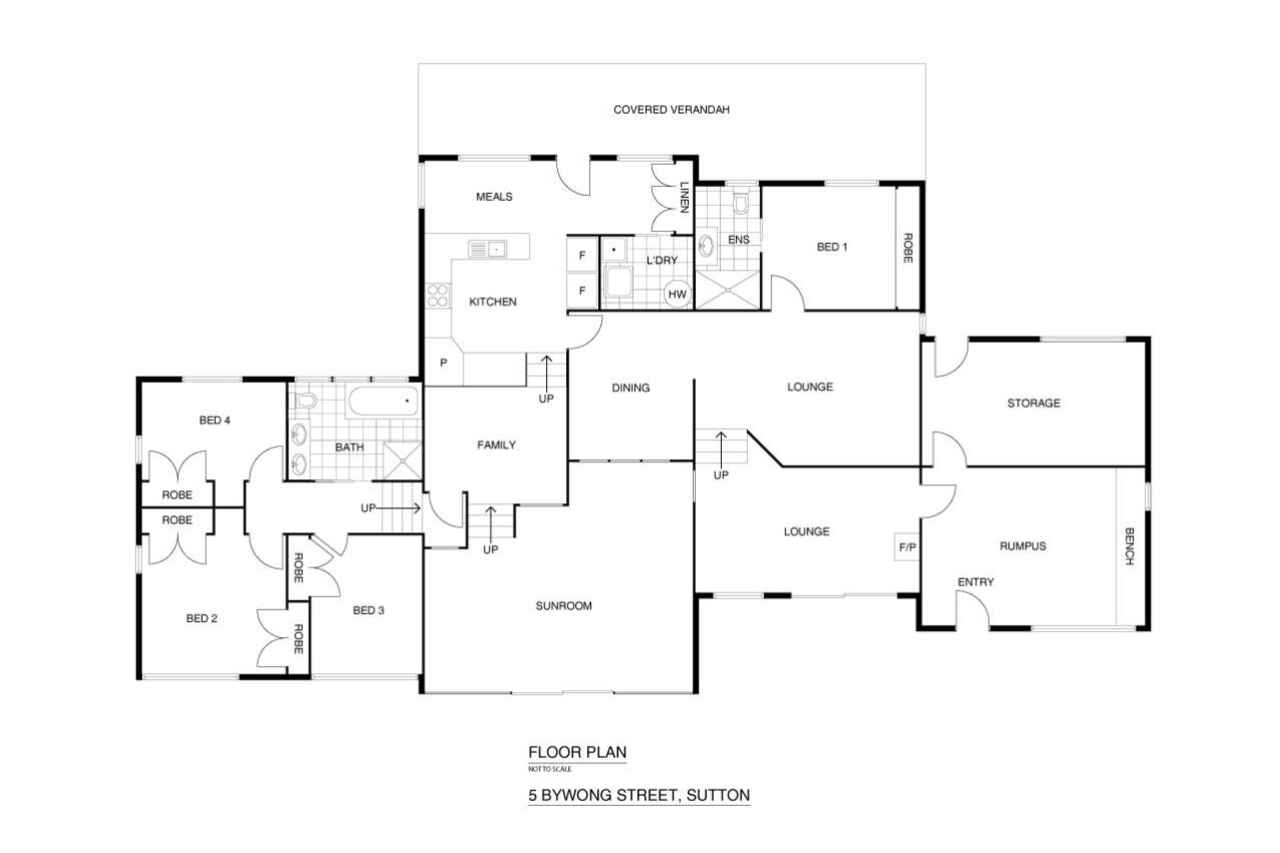Ideal Rural Village Lifestyle
Sold
Location
5 Bywong Street
Sutton NSW 2620
Details
4
2
11
House
$1,095,000
Land area: | 2817 sqm (approx) |
Building size: | 190 sqm (approx) |
Located in the desirable location of Sutton, this beautiful property is a rare opportunity to enjoy a rural lifestyle within close proximity to the Canberra city centre. Situated on a large 2819 sqm village block, the 190 sqm (approx) home is surrounded by large grassy spaces, gorgeous gardens full of flowers and trees and an in-ground pool.
This unique north facing 4 bedroom ensuite home, features a large split level formal lounge area with raked ceilings, timber beams, bamboo and slate floors and a cosy slow combustion fire & formal dining. The roomy kitchen contains a double fridge space with a separate family and meals area. All bedrooms include wardrobes, and both the ensuite and main bathroom have been renovated. The rumpus room easily fits a pool table, and the enclosed sunroom is the perfect space to sit and enjoy an afternoon tea or morning coffee.
The huge garage is the ideal space for a car enthusiast or home mechanic. There is enough space for 7 cars; one bay is double-height and could easily fit a hoist. Plus, there is a separate 4 car carport, again, high enough for a large caravan or campervan and plenty of additional space for all the big toys.
It's a spectacular place to enjoy the Australian lifestyle.
Features include:
• 4 good sized bedrooms, master with ensuite
• Spacious living areas including rumpus and sunroom
• Vaulted ceilings and exposed beams in the living areas
• Slow combustion fire with ducted heat distribution functionality plus ducted evaporative cooling
• Solar panels providing additional electricity (23 x panels – 5KW)
• Off Peak Hot water
• Sparkling inground pool
• Large covered entertaining area
• Excellent water storage totaling 80,000 Lts plus licensed bore for garden watering
• 7 x car garage and additional 4 x carport
• Extensive gardens with watering system and tree plantings, large veggie garden beds, chicken pen and wood storage
Rates: $1,414.00 PA
Lot 11 DP 777045
Zoned: RU5 Village
Call Chris Churchill for more details 0417 080 460
Read MoreThis unique north facing 4 bedroom ensuite home, features a large split level formal lounge area with raked ceilings, timber beams, bamboo and slate floors and a cosy slow combustion fire & formal dining. The roomy kitchen contains a double fridge space with a separate family and meals area. All bedrooms include wardrobes, and both the ensuite and main bathroom have been renovated. The rumpus room easily fits a pool table, and the enclosed sunroom is the perfect space to sit and enjoy an afternoon tea or morning coffee.
The huge garage is the ideal space for a car enthusiast or home mechanic. There is enough space for 7 cars; one bay is double-height and could easily fit a hoist. Plus, there is a separate 4 car carport, again, high enough for a large caravan or campervan and plenty of additional space for all the big toys.
It's a spectacular place to enjoy the Australian lifestyle.
Features include:
• 4 good sized bedrooms, master with ensuite
• Spacious living areas including rumpus and sunroom
• Vaulted ceilings and exposed beams in the living areas
• Slow combustion fire with ducted heat distribution functionality plus ducted evaporative cooling
• Solar panels providing additional electricity (23 x panels – 5KW)
• Off Peak Hot water
• Sparkling inground pool
• Large covered entertaining area
• Excellent water storage totaling 80,000 Lts plus licensed bore for garden watering
• 7 x car garage and additional 4 x carport
• Extensive gardens with watering system and tree plantings, large veggie garden beds, chicken pen and wood storage
Rates: $1,414.00 PA
Lot 11 DP 777045
Zoned: RU5 Village
Call Chris Churchill for more details 0417 080 460
Inspect
Contact agent
Listing agent
Located in the desirable location of Sutton, this beautiful property is a rare opportunity to enjoy a rural lifestyle within close proximity to the Canberra city centre. Situated on a large 2819 sqm village block, the 190 sqm (approx) home is surrounded by large grassy spaces, gorgeous gardens full of flowers and trees and an in-ground pool.
This unique north facing 4 bedroom ensuite home, features a large split level formal lounge area with raked ceilings, timber beams, bamboo and slate floors and a cosy slow combustion fire & formal dining. The roomy kitchen contains a double fridge space with a separate family and meals area. All bedrooms include wardrobes, and both the ensuite and main bathroom have been renovated. The rumpus room easily fits a pool table, and the enclosed sunroom is the perfect space to sit and enjoy an afternoon tea or morning coffee.
The huge garage is the ideal space for a car enthusiast or home mechanic. There is enough space for 7 cars; one bay is double-height and could easily fit a hoist. Plus, there is a separate 4 car carport, again, high enough for a large caravan or campervan and plenty of additional space for all the big toys.
It's a spectacular place to enjoy the Australian lifestyle.
Features include:
• 4 good sized bedrooms, master with ensuite
• Spacious living areas including rumpus and sunroom
• Vaulted ceilings and exposed beams in the living areas
• Slow combustion fire with ducted heat distribution functionality plus ducted evaporative cooling
• Solar panels providing additional electricity (23 x panels – 5KW)
• Off Peak Hot water
• Sparkling inground pool
• Large covered entertaining area
• Excellent water storage totaling 80,000 Lts plus licensed bore for garden watering
• 7 x car garage and additional 4 x carport
• Extensive gardens with watering system and tree plantings, large veggie garden beds, chicken pen and wood storage
Rates: $1,414.00 PA
Lot 11 DP 777045
Zoned: RU5 Village
Call Chris Churchill for more details 0417 080 460
Read MoreThis unique north facing 4 bedroom ensuite home, features a large split level formal lounge area with raked ceilings, timber beams, bamboo and slate floors and a cosy slow combustion fire & formal dining. The roomy kitchen contains a double fridge space with a separate family and meals area. All bedrooms include wardrobes, and both the ensuite and main bathroom have been renovated. The rumpus room easily fits a pool table, and the enclosed sunroom is the perfect space to sit and enjoy an afternoon tea or morning coffee.
The huge garage is the ideal space for a car enthusiast or home mechanic. There is enough space for 7 cars; one bay is double-height and could easily fit a hoist. Plus, there is a separate 4 car carport, again, high enough for a large caravan or campervan and plenty of additional space for all the big toys.
It's a spectacular place to enjoy the Australian lifestyle.
Features include:
• 4 good sized bedrooms, master with ensuite
• Spacious living areas including rumpus and sunroom
• Vaulted ceilings and exposed beams in the living areas
• Slow combustion fire with ducted heat distribution functionality plus ducted evaporative cooling
• Solar panels providing additional electricity (23 x panels – 5KW)
• Off Peak Hot water
• Sparkling inground pool
• Large covered entertaining area
• Excellent water storage totaling 80,000 Lts plus licensed bore for garden watering
• 7 x car garage and additional 4 x carport
• Extensive gardens with watering system and tree plantings, large veggie garden beds, chicken pen and wood storage
Rates: $1,414.00 PA
Lot 11 DP 777045
Zoned: RU5 Village
Call Chris Churchill for more details 0417 080 460
Location
5 Bywong Street
Sutton NSW 2620
Details
4
2
11
House
$1,095,000
Land area: | 2817 sqm (approx) |
Building size: | 190 sqm (approx) |
Located in the desirable location of Sutton, this beautiful property is a rare opportunity to enjoy a rural lifestyle within close proximity to the Canberra city centre. Situated on a large 2819 sqm village block, the 190 sqm (approx) home is surrounded by large grassy spaces, gorgeous gardens full of flowers and trees and an in-ground pool.
This unique north facing 4 bedroom ensuite home, features a large split level formal lounge area with raked ceilings, timber beams, bamboo and slate floors and a cosy slow combustion fire & formal dining. The roomy kitchen contains a double fridge space with a separate family and meals area. All bedrooms include wardrobes, and both the ensuite and main bathroom have been renovated. The rumpus room easily fits a pool table, and the enclosed sunroom is the perfect space to sit and enjoy an afternoon tea or morning coffee.
The huge garage is the ideal space for a car enthusiast or home mechanic. There is enough space for 7 cars; one bay is double-height and could easily fit a hoist. Plus, there is a separate 4 car carport, again, high enough for a large caravan or campervan and plenty of additional space for all the big toys.
It's a spectacular place to enjoy the Australian lifestyle.
Features include:
• 4 good sized bedrooms, master with ensuite
• Spacious living areas including rumpus and sunroom
• Vaulted ceilings and exposed beams in the living areas
• Slow combustion fire with ducted heat distribution functionality plus ducted evaporative cooling
• Solar panels providing additional electricity (23 x panels – 5KW)
• Off Peak Hot water
• Sparkling inground pool
• Large covered entertaining area
• Excellent water storage totaling 80,000 Lts plus licensed bore for garden watering
• 7 x car garage and additional 4 x carport
• Extensive gardens with watering system and tree plantings, large veggie garden beds, chicken pen and wood storage
Rates: $1,414.00 PA
Lot 11 DP 777045
Zoned: RU5 Village
Call Chris Churchill for more details 0417 080 460
Read MoreThis unique north facing 4 bedroom ensuite home, features a large split level formal lounge area with raked ceilings, timber beams, bamboo and slate floors and a cosy slow combustion fire & formal dining. The roomy kitchen contains a double fridge space with a separate family and meals area. All bedrooms include wardrobes, and both the ensuite and main bathroom have been renovated. The rumpus room easily fits a pool table, and the enclosed sunroom is the perfect space to sit and enjoy an afternoon tea or morning coffee.
The huge garage is the ideal space for a car enthusiast or home mechanic. There is enough space for 7 cars; one bay is double-height and could easily fit a hoist. Plus, there is a separate 4 car carport, again, high enough for a large caravan or campervan and plenty of additional space for all the big toys.
It's a spectacular place to enjoy the Australian lifestyle.
Features include:
• 4 good sized bedrooms, master with ensuite
• Spacious living areas including rumpus and sunroom
• Vaulted ceilings and exposed beams in the living areas
• Slow combustion fire with ducted heat distribution functionality plus ducted evaporative cooling
• Solar panels providing additional electricity (23 x panels – 5KW)
• Off Peak Hot water
• Sparkling inground pool
• Large covered entertaining area
• Excellent water storage totaling 80,000 Lts plus licensed bore for garden watering
• 7 x car garage and additional 4 x carport
• Extensive gardens with watering system and tree plantings, large veggie garden beds, chicken pen and wood storage
Rates: $1,414.00 PA
Lot 11 DP 777045
Zoned: RU5 Village
Call Chris Churchill for more details 0417 080 460
Inspect
Contact agent


