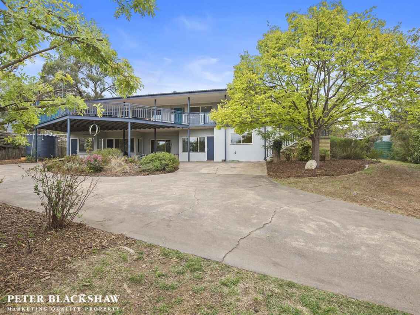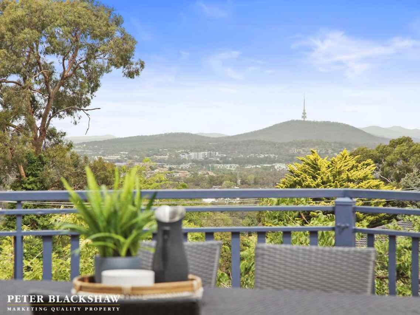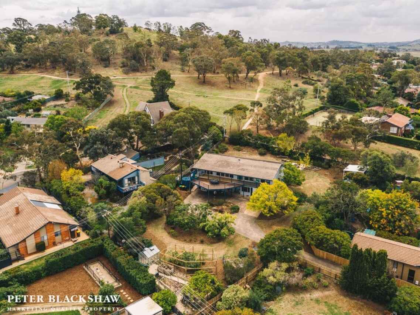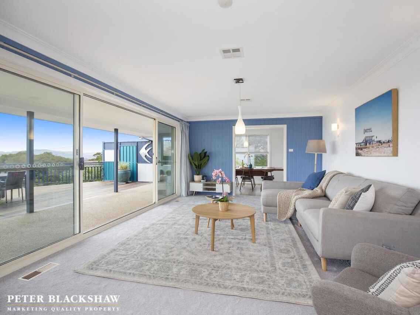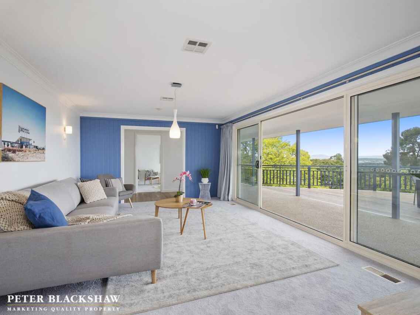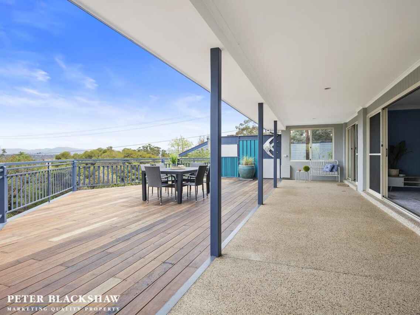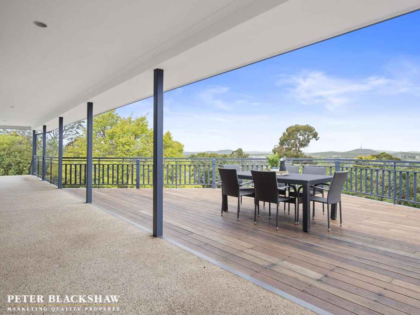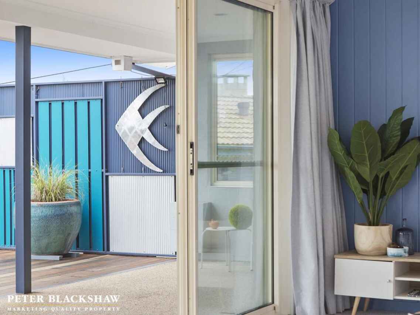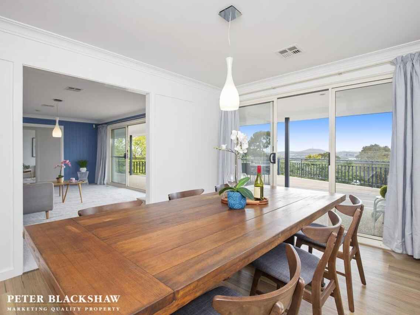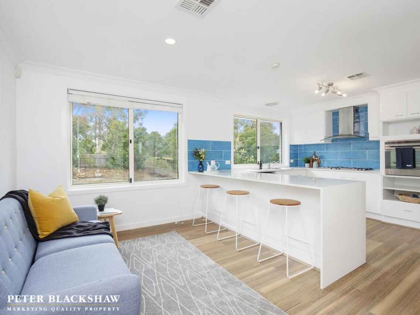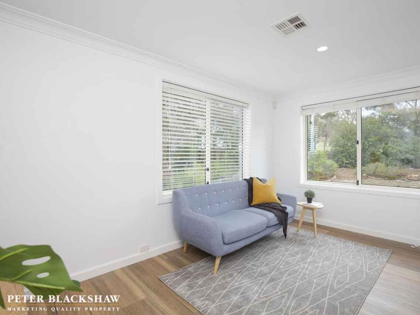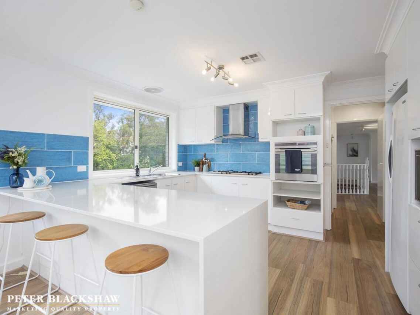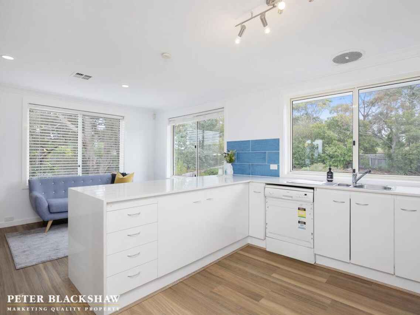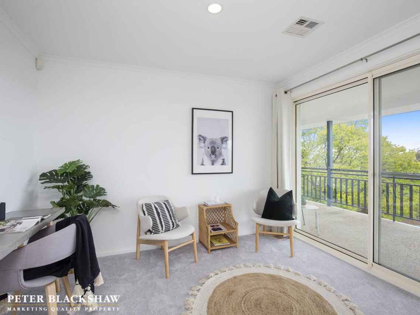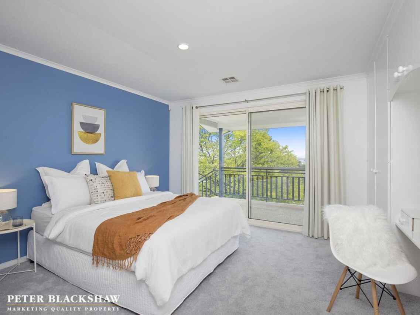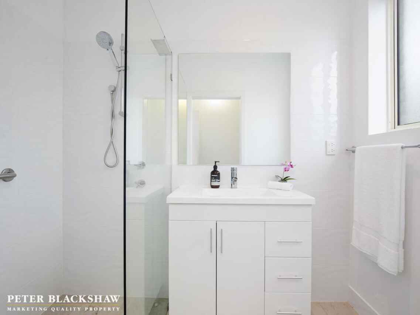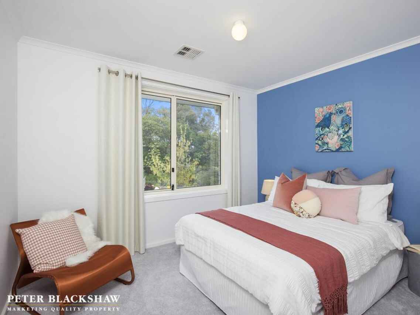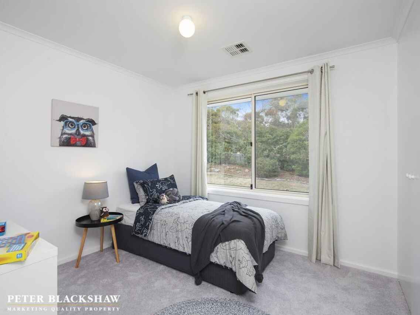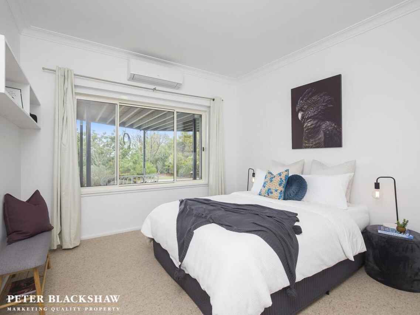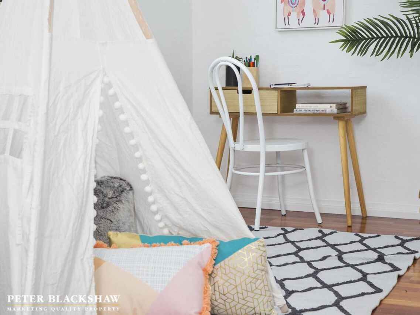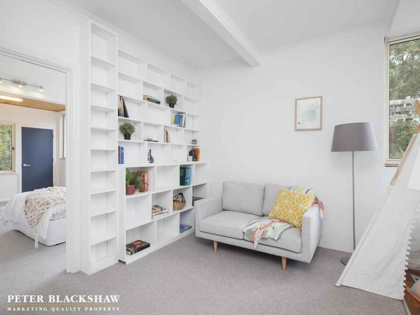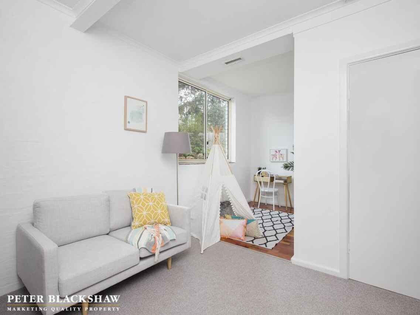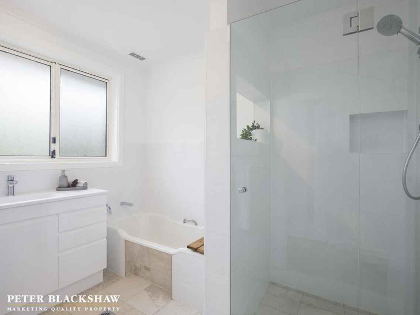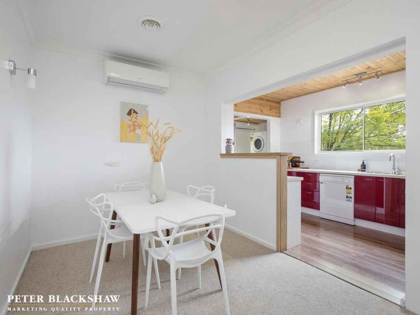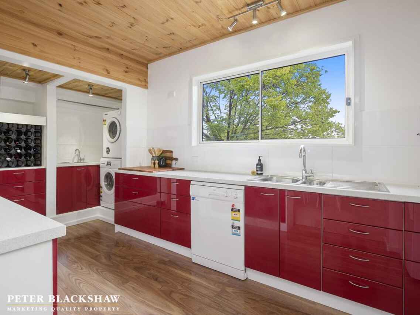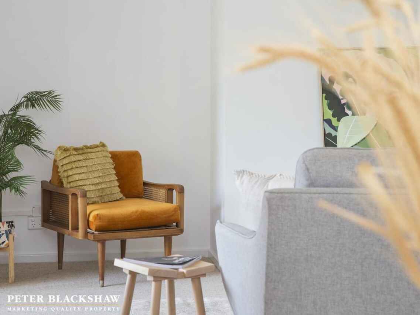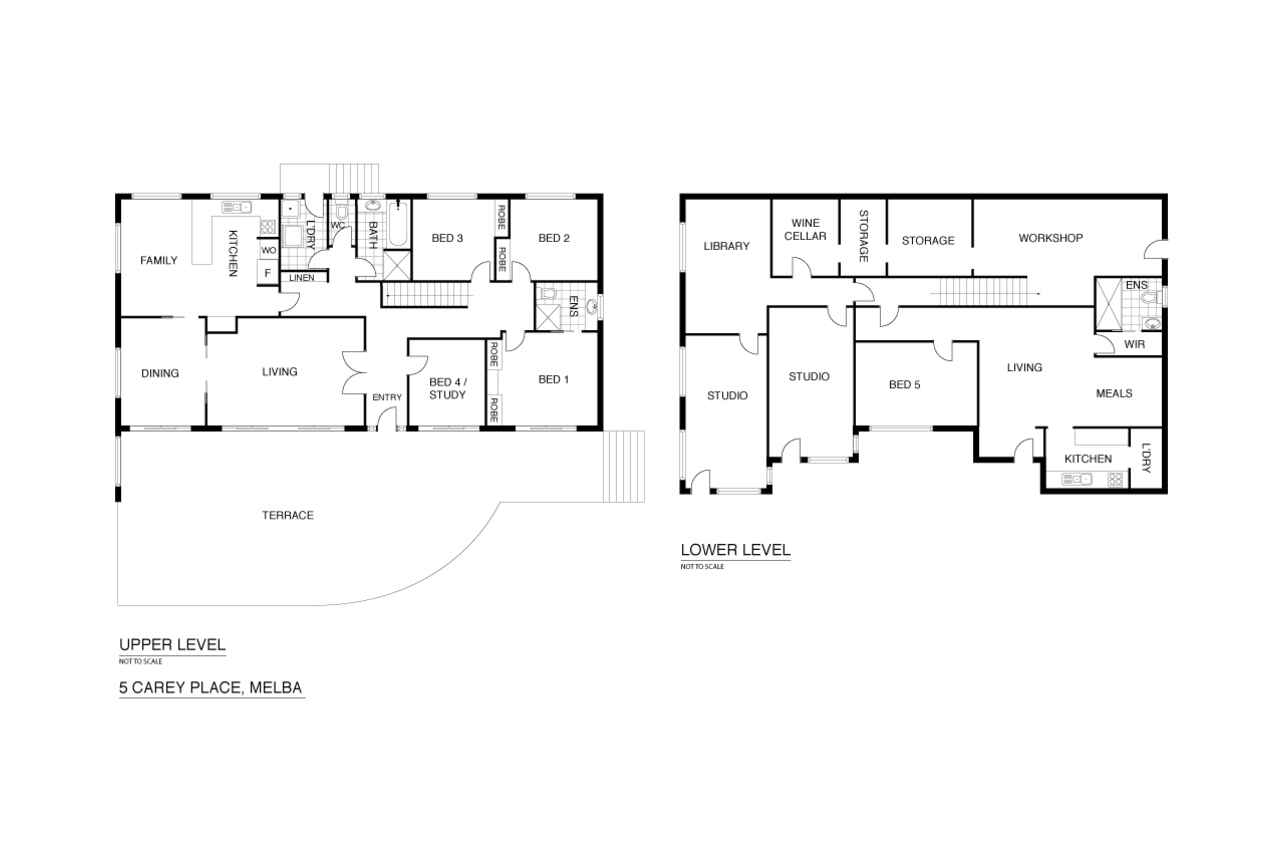Melba's biggest block with stunning views!
Sold
Location
5 Carey Place
Melba ACT 2615
Details
5
3
2
EER: 3.0
House
Auction Saturday, 28 Mar 10:00 AM Live-streamed on the Blackshaw Belconnen Facebook page
Rates: | $4,460.51 annually |
Land area: | 2555 sqm (approx) |
*Auction will be live-streamed on the Blackshaw Belconnen Facebook page 10am Saturday 28th March (note: the property will not be open to the public & the auction can only be viewed via Facebook)*
____
Behind its secluded facade, 5 Carey Place is a private and character-filled sanctuary, offering magnificent panoramic views from West Belconnen to Gungahlin. Positioned on the largest residential block in Melba, this impressive 2,555m2 private battle-axe block provides more space than you could ever dream of, coupled with a multitude of living spaces and an incredible 5 bedrooms.
With its solar-passive design, this home is truly one-of-a-kind, captivating the imagination from the moment you walk through the front door. Embodying a sense of calmness and stability as the soft wood tones compliment the tranquil colour scheme, this residence offers a distinctive sense of space and sophistication.
Stepping out onto the brand new spotted gum deck, you will appreciate a staggering and uninterrupted 180-degree view of Canberra, taking in the sights of Mount Stromlo to Black Mountain and out towards Gungahlin.
Double-glazed windows span the front upper level of the home and provide beautiful light-filled picturesque views from all living areas, including the spacious lounge room and large dining room, while the kitchen has views across an enormous rear yard to Mount Rogers reserve.
The kitchen is well-equipped with quality appliances, including a stainless steel Miele 5-burner gas cooktop and a generous butler's pantry providing extra space for storage and food preparation.
Completing the main level of the home is the airy master suite, complete with ensuite, built-in robes and vanity, along with bedrooms two and three both with built-in robes, a separate study and the fully renovated main bathroom.
Bedrooms four and five are extra large in size and sit comfortably on the lower level, both equipped with split system air-conditioners and their own private external access, making these versatile spaces ideal for a home office or studio.
If that isn't enough, there is also a spacious one-bedroom flat on the downstairs level, ideal for a teenager's retreat, guest house or rental opportunity - the options are endless! Highlights of the flat include a spacious living area, full-sized kitchen, laundry, a large bedroom, immaculate bathroom, built-in robes and two reverse-cycle split systems. There is the ability to section-off this area from the remainder of the home, or even open up the walls from bedrooms four and five to convert the space into a mega studio/home office.
Adding value to the already inspiring floorplan is under house storage, complete with a wine cellar, electricity and water - the ultimate spot to brew your own beer, participate in Passata day, or store tools and start your latest DIY project in the fitted-out workshop.
This extensively large block offers plenty of space for potential extensions or even a pool, while still offering a voluminous grassed area for children and pets to play. The gardens have been fastidiously maintained by the current owners and present extremely well.
To truly understand the space, design and opportunity on Melba's largest parcel of land, an inspection is highly recommended.
Key features:
Block: 2,555m2 (Elevated block, approx. 50m below Mt Stromlo summit level)
House size: 277.8m2
Extensive views over Lake Ginninderra, Black Mountain, Gungahlin, the Brindabellas & beyond
Private gate access to Mount Rogers reserve
Brand new 80m2 spotted gum deck
Double-glazed windows installed in 2018
15.6kW solar system (52 panels) installed mid-2018
Upgraded to 3-phase power in 2017 with new DB board installed
Completely repainted inside and out
New carpet upstairs
Daikin ducted 3 phase reverse-cycle airconditioning upstairs (4 zones with advanced controller, 20kW cooling and 22.4kW heating)
4 separate Fujitsu split reverse-cycle airconditioning systems downstairs servicing the 2 bedrooms/offices, as well as bedroom & lounge/dining area of the flat (3x 2.5kW, 1x 5.2kW)
Greenhouse
Large fig tree
Garden/storage shed with tractor parking
3 water tanks totaling approx 25,000L with two pumps
Lounge room with double width sliding doors to deck
Dining room with access to the deck
Study/bedroom 7 with access to the deck
Large kitchen with fresh aqua splashback
Stainless steel Miele 5-burner gas cooktop
Stainless steel Electrolux oven
Spacious butlers pantry
Master bedroom with built-in vanity and robe, ensuite, plus access to the deck
Bedroom 2 and 3 with built-in robes located upstairs
Bedrooms 4 and 5 downstairs with split systems and own private external access
Main bathroom completely renovated
Wine cellar
Large under house storage & workshop with electricity and water supply
Flat/studio:
Private access
Ability to lock away from the main house
Large living area with split system
Bedroom with split system
Ful...
Read More____
Behind its secluded facade, 5 Carey Place is a private and character-filled sanctuary, offering magnificent panoramic views from West Belconnen to Gungahlin. Positioned on the largest residential block in Melba, this impressive 2,555m2 private battle-axe block provides more space than you could ever dream of, coupled with a multitude of living spaces and an incredible 5 bedrooms.
With its solar-passive design, this home is truly one-of-a-kind, captivating the imagination from the moment you walk through the front door. Embodying a sense of calmness and stability as the soft wood tones compliment the tranquil colour scheme, this residence offers a distinctive sense of space and sophistication.
Stepping out onto the brand new spotted gum deck, you will appreciate a staggering and uninterrupted 180-degree view of Canberra, taking in the sights of Mount Stromlo to Black Mountain and out towards Gungahlin.
Double-glazed windows span the front upper level of the home and provide beautiful light-filled picturesque views from all living areas, including the spacious lounge room and large dining room, while the kitchen has views across an enormous rear yard to Mount Rogers reserve.
The kitchen is well-equipped with quality appliances, including a stainless steel Miele 5-burner gas cooktop and a generous butler's pantry providing extra space for storage and food preparation.
Completing the main level of the home is the airy master suite, complete with ensuite, built-in robes and vanity, along with bedrooms two and three both with built-in robes, a separate study and the fully renovated main bathroom.
Bedrooms four and five are extra large in size and sit comfortably on the lower level, both equipped with split system air-conditioners and their own private external access, making these versatile spaces ideal for a home office or studio.
If that isn't enough, there is also a spacious one-bedroom flat on the downstairs level, ideal for a teenager's retreat, guest house or rental opportunity - the options are endless! Highlights of the flat include a spacious living area, full-sized kitchen, laundry, a large bedroom, immaculate bathroom, built-in robes and two reverse-cycle split systems. There is the ability to section-off this area from the remainder of the home, or even open up the walls from bedrooms four and five to convert the space into a mega studio/home office.
Adding value to the already inspiring floorplan is under house storage, complete with a wine cellar, electricity and water - the ultimate spot to brew your own beer, participate in Passata day, or store tools and start your latest DIY project in the fitted-out workshop.
This extensively large block offers plenty of space for potential extensions or even a pool, while still offering a voluminous grassed area for children and pets to play. The gardens have been fastidiously maintained by the current owners and present extremely well.
To truly understand the space, design and opportunity on Melba's largest parcel of land, an inspection is highly recommended.
Key features:
Block: 2,555m2 (Elevated block, approx. 50m below Mt Stromlo summit level)
House size: 277.8m2
Extensive views over Lake Ginninderra, Black Mountain, Gungahlin, the Brindabellas & beyond
Private gate access to Mount Rogers reserve
Brand new 80m2 spotted gum deck
Double-glazed windows installed in 2018
15.6kW solar system (52 panels) installed mid-2018
Upgraded to 3-phase power in 2017 with new DB board installed
Completely repainted inside and out
New carpet upstairs
Daikin ducted 3 phase reverse-cycle airconditioning upstairs (4 zones with advanced controller, 20kW cooling and 22.4kW heating)
4 separate Fujitsu split reverse-cycle airconditioning systems downstairs servicing the 2 bedrooms/offices, as well as bedroom & lounge/dining area of the flat (3x 2.5kW, 1x 5.2kW)
Greenhouse
Large fig tree
Garden/storage shed with tractor parking
3 water tanks totaling approx 25,000L with two pumps
Lounge room with double width sliding doors to deck
Dining room with access to the deck
Study/bedroom 7 with access to the deck
Large kitchen with fresh aqua splashback
Stainless steel Miele 5-burner gas cooktop
Stainless steel Electrolux oven
Spacious butlers pantry
Master bedroom with built-in vanity and robe, ensuite, plus access to the deck
Bedroom 2 and 3 with built-in robes located upstairs
Bedrooms 4 and 5 downstairs with split systems and own private external access
Main bathroom completely renovated
Wine cellar
Large under house storage & workshop with electricity and water supply
Flat/studio:
Private access
Ability to lock away from the main house
Large living area with split system
Bedroom with split system
Ful...
Inspect
Contact agent
Listing agents
*Auction will be live-streamed on the Blackshaw Belconnen Facebook page 10am Saturday 28th March (note: the property will not be open to the public & the auction can only be viewed via Facebook)*
____
Behind its secluded facade, 5 Carey Place is a private and character-filled sanctuary, offering magnificent panoramic views from West Belconnen to Gungahlin. Positioned on the largest residential block in Melba, this impressive 2,555m2 private battle-axe block provides more space than you could ever dream of, coupled with a multitude of living spaces and an incredible 5 bedrooms.
With its solar-passive design, this home is truly one-of-a-kind, captivating the imagination from the moment you walk through the front door. Embodying a sense of calmness and stability as the soft wood tones compliment the tranquil colour scheme, this residence offers a distinctive sense of space and sophistication.
Stepping out onto the brand new spotted gum deck, you will appreciate a staggering and uninterrupted 180-degree view of Canberra, taking in the sights of Mount Stromlo to Black Mountain and out towards Gungahlin.
Double-glazed windows span the front upper level of the home and provide beautiful light-filled picturesque views from all living areas, including the spacious lounge room and large dining room, while the kitchen has views across an enormous rear yard to Mount Rogers reserve.
The kitchen is well-equipped with quality appliances, including a stainless steel Miele 5-burner gas cooktop and a generous butler's pantry providing extra space for storage and food preparation.
Completing the main level of the home is the airy master suite, complete with ensuite, built-in robes and vanity, along with bedrooms two and three both with built-in robes, a separate study and the fully renovated main bathroom.
Bedrooms four and five are extra large in size and sit comfortably on the lower level, both equipped with split system air-conditioners and their own private external access, making these versatile spaces ideal for a home office or studio.
If that isn't enough, there is also a spacious one-bedroom flat on the downstairs level, ideal for a teenager's retreat, guest house or rental opportunity - the options are endless! Highlights of the flat include a spacious living area, full-sized kitchen, laundry, a large bedroom, immaculate bathroom, built-in robes and two reverse-cycle split systems. There is the ability to section-off this area from the remainder of the home, or even open up the walls from bedrooms four and five to convert the space into a mega studio/home office.
Adding value to the already inspiring floorplan is under house storage, complete with a wine cellar, electricity and water - the ultimate spot to brew your own beer, participate in Passata day, or store tools and start your latest DIY project in the fitted-out workshop.
This extensively large block offers plenty of space for potential extensions or even a pool, while still offering a voluminous grassed area for children and pets to play. The gardens have been fastidiously maintained by the current owners and present extremely well.
To truly understand the space, design and opportunity on Melba's largest parcel of land, an inspection is highly recommended.
Key features:
Block: 2,555m2 (Elevated block, approx. 50m below Mt Stromlo summit level)
House size: 277.8m2
Extensive views over Lake Ginninderra, Black Mountain, Gungahlin, the Brindabellas & beyond
Private gate access to Mount Rogers reserve
Brand new 80m2 spotted gum deck
Double-glazed windows installed in 2018
15.6kW solar system (52 panels) installed mid-2018
Upgraded to 3-phase power in 2017 with new DB board installed
Completely repainted inside and out
New carpet upstairs
Daikin ducted 3 phase reverse-cycle airconditioning upstairs (4 zones with advanced controller, 20kW cooling and 22.4kW heating)
4 separate Fujitsu split reverse-cycle airconditioning systems downstairs servicing the 2 bedrooms/offices, as well as bedroom & lounge/dining area of the flat (3x 2.5kW, 1x 5.2kW)
Greenhouse
Large fig tree
Garden/storage shed with tractor parking
3 water tanks totaling approx 25,000L with two pumps
Lounge room with double width sliding doors to deck
Dining room with access to the deck
Study/bedroom 7 with access to the deck
Large kitchen with fresh aqua splashback
Stainless steel Miele 5-burner gas cooktop
Stainless steel Electrolux oven
Spacious butlers pantry
Master bedroom with built-in vanity and robe, ensuite, plus access to the deck
Bedroom 2 and 3 with built-in robes located upstairs
Bedrooms 4 and 5 downstairs with split systems and own private external access
Main bathroom completely renovated
Wine cellar
Large under house storage & workshop with electricity and water supply
Flat/studio:
Private access
Ability to lock away from the main house
Large living area with split system
Bedroom with split system
Ful...
Read More____
Behind its secluded facade, 5 Carey Place is a private and character-filled sanctuary, offering magnificent panoramic views from West Belconnen to Gungahlin. Positioned on the largest residential block in Melba, this impressive 2,555m2 private battle-axe block provides more space than you could ever dream of, coupled with a multitude of living spaces and an incredible 5 bedrooms.
With its solar-passive design, this home is truly one-of-a-kind, captivating the imagination from the moment you walk through the front door. Embodying a sense of calmness and stability as the soft wood tones compliment the tranquil colour scheme, this residence offers a distinctive sense of space and sophistication.
Stepping out onto the brand new spotted gum deck, you will appreciate a staggering and uninterrupted 180-degree view of Canberra, taking in the sights of Mount Stromlo to Black Mountain and out towards Gungahlin.
Double-glazed windows span the front upper level of the home and provide beautiful light-filled picturesque views from all living areas, including the spacious lounge room and large dining room, while the kitchen has views across an enormous rear yard to Mount Rogers reserve.
The kitchen is well-equipped with quality appliances, including a stainless steel Miele 5-burner gas cooktop and a generous butler's pantry providing extra space for storage and food preparation.
Completing the main level of the home is the airy master suite, complete with ensuite, built-in robes and vanity, along with bedrooms two and three both with built-in robes, a separate study and the fully renovated main bathroom.
Bedrooms four and five are extra large in size and sit comfortably on the lower level, both equipped with split system air-conditioners and their own private external access, making these versatile spaces ideal for a home office or studio.
If that isn't enough, there is also a spacious one-bedroom flat on the downstairs level, ideal for a teenager's retreat, guest house or rental opportunity - the options are endless! Highlights of the flat include a spacious living area, full-sized kitchen, laundry, a large bedroom, immaculate bathroom, built-in robes and two reverse-cycle split systems. There is the ability to section-off this area from the remainder of the home, or even open up the walls from bedrooms four and five to convert the space into a mega studio/home office.
Adding value to the already inspiring floorplan is under house storage, complete with a wine cellar, electricity and water - the ultimate spot to brew your own beer, participate in Passata day, or store tools and start your latest DIY project in the fitted-out workshop.
This extensively large block offers plenty of space for potential extensions or even a pool, while still offering a voluminous grassed area for children and pets to play. The gardens have been fastidiously maintained by the current owners and present extremely well.
To truly understand the space, design and opportunity on Melba's largest parcel of land, an inspection is highly recommended.
Key features:
Block: 2,555m2 (Elevated block, approx. 50m below Mt Stromlo summit level)
House size: 277.8m2
Extensive views over Lake Ginninderra, Black Mountain, Gungahlin, the Brindabellas & beyond
Private gate access to Mount Rogers reserve
Brand new 80m2 spotted gum deck
Double-glazed windows installed in 2018
15.6kW solar system (52 panels) installed mid-2018
Upgraded to 3-phase power in 2017 with new DB board installed
Completely repainted inside and out
New carpet upstairs
Daikin ducted 3 phase reverse-cycle airconditioning upstairs (4 zones with advanced controller, 20kW cooling and 22.4kW heating)
4 separate Fujitsu split reverse-cycle airconditioning systems downstairs servicing the 2 bedrooms/offices, as well as bedroom & lounge/dining area of the flat (3x 2.5kW, 1x 5.2kW)
Greenhouse
Large fig tree
Garden/storage shed with tractor parking
3 water tanks totaling approx 25,000L with two pumps
Lounge room with double width sliding doors to deck
Dining room with access to the deck
Study/bedroom 7 with access to the deck
Large kitchen with fresh aqua splashback
Stainless steel Miele 5-burner gas cooktop
Stainless steel Electrolux oven
Spacious butlers pantry
Master bedroom with built-in vanity and robe, ensuite, plus access to the deck
Bedroom 2 and 3 with built-in robes located upstairs
Bedrooms 4 and 5 downstairs with split systems and own private external access
Main bathroom completely renovated
Wine cellar
Large under house storage & workshop with electricity and water supply
Flat/studio:
Private access
Ability to lock away from the main house
Large living area with split system
Bedroom with split system
Ful...
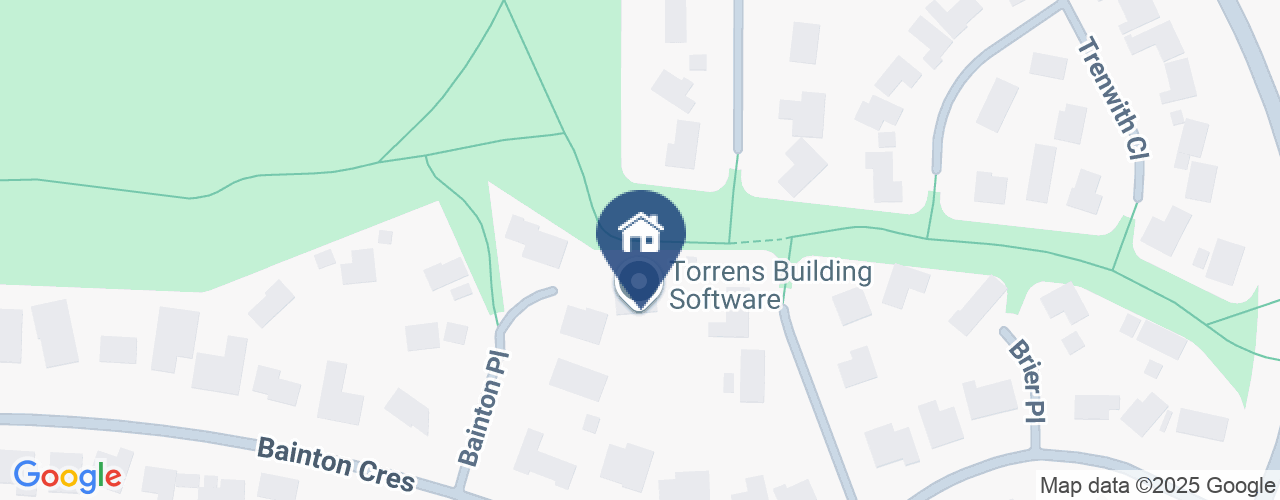
Location
5 Carey Place
Melba ACT 2615
Details
5
3
2
EER: 3.0
House
Auction Saturday, 28 Mar 10:00 AM Live-streamed on the Blackshaw Belconnen Facebook page
Rates: | $4,460.51 annually |
Land area: | 2555 sqm (approx) |
*Auction will be live-streamed on the Blackshaw Belconnen Facebook page 10am Saturday 28th March (note: the property will not be open to the public & the auction can only be viewed via Facebook)*
____
Behind its secluded facade, 5 Carey Place is a private and character-filled sanctuary, offering magnificent panoramic views from West Belconnen to Gungahlin. Positioned on the largest residential block in Melba, this impressive 2,555m2 private battle-axe block provides more space than you could ever dream of, coupled with a multitude of living spaces and an incredible 5 bedrooms.
With its solar-passive design, this home is truly one-of-a-kind, captivating the imagination from the moment you walk through the front door. Embodying a sense of calmness and stability as the soft wood tones compliment the tranquil colour scheme, this residence offers a distinctive sense of space and sophistication.
Stepping out onto the brand new spotted gum deck, you will appreciate a staggering and uninterrupted 180-degree view of Canberra, taking in the sights of Mount Stromlo to Black Mountain and out towards Gungahlin.
Double-glazed windows span the front upper level of the home and provide beautiful light-filled picturesque views from all living areas, including the spacious lounge room and large dining room, while the kitchen has views across an enormous rear yard to Mount Rogers reserve.
The kitchen is well-equipped with quality appliances, including a stainless steel Miele 5-burner gas cooktop and a generous butler's pantry providing extra space for storage and food preparation.
Completing the main level of the home is the airy master suite, complete with ensuite, built-in robes and vanity, along with bedrooms two and three both with built-in robes, a separate study and the fully renovated main bathroom.
Bedrooms four and five are extra large in size and sit comfortably on the lower level, both equipped with split system air-conditioners and their own private external access, making these versatile spaces ideal for a home office or studio.
If that isn't enough, there is also a spacious one-bedroom flat on the downstairs level, ideal for a teenager's retreat, guest house or rental opportunity - the options are endless! Highlights of the flat include a spacious living area, full-sized kitchen, laundry, a large bedroom, immaculate bathroom, built-in robes and two reverse-cycle split systems. There is the ability to section-off this area from the remainder of the home, or even open up the walls from bedrooms four and five to convert the space into a mega studio/home office.
Adding value to the already inspiring floorplan is under house storage, complete with a wine cellar, electricity and water - the ultimate spot to brew your own beer, participate in Passata day, or store tools and start your latest DIY project in the fitted-out workshop.
This extensively large block offers plenty of space for potential extensions or even a pool, while still offering a voluminous grassed area for children and pets to play. The gardens have been fastidiously maintained by the current owners and present extremely well.
To truly understand the space, design and opportunity on Melba's largest parcel of land, an inspection is highly recommended.
Key features:
Block: 2,555m2 (Elevated block, approx. 50m below Mt Stromlo summit level)
House size: 277.8m2
Extensive views over Lake Ginninderra, Black Mountain, Gungahlin, the Brindabellas & beyond
Private gate access to Mount Rogers reserve
Brand new 80m2 spotted gum deck
Double-glazed windows installed in 2018
15.6kW solar system (52 panels) installed mid-2018
Upgraded to 3-phase power in 2017 with new DB board installed
Completely repainted inside and out
New carpet upstairs
Daikin ducted 3 phase reverse-cycle airconditioning upstairs (4 zones with advanced controller, 20kW cooling and 22.4kW heating)
4 separate Fujitsu split reverse-cycle airconditioning systems downstairs servicing the 2 bedrooms/offices, as well as bedroom & lounge/dining area of the flat (3x 2.5kW, 1x 5.2kW)
Greenhouse
Large fig tree
Garden/storage shed with tractor parking
3 water tanks totaling approx 25,000L with two pumps
Lounge room with double width sliding doors to deck
Dining room with access to the deck
Study/bedroom 7 with access to the deck
Large kitchen with fresh aqua splashback
Stainless steel Miele 5-burner gas cooktop
Stainless steel Electrolux oven
Spacious butlers pantry
Master bedroom with built-in vanity and robe, ensuite, plus access to the deck
Bedroom 2 and 3 with built-in robes located upstairs
Bedrooms 4 and 5 downstairs with split systems and own private external access
Main bathroom completely renovated
Wine cellar
Large under house storage & workshop with electricity and water supply
Flat/studio:
Private access
Ability to lock away from the main house
Large living area with split system
Bedroom with split system
Ful...
Read More____
Behind its secluded facade, 5 Carey Place is a private and character-filled sanctuary, offering magnificent panoramic views from West Belconnen to Gungahlin. Positioned on the largest residential block in Melba, this impressive 2,555m2 private battle-axe block provides more space than you could ever dream of, coupled with a multitude of living spaces and an incredible 5 bedrooms.
With its solar-passive design, this home is truly one-of-a-kind, captivating the imagination from the moment you walk through the front door. Embodying a sense of calmness and stability as the soft wood tones compliment the tranquil colour scheme, this residence offers a distinctive sense of space and sophistication.
Stepping out onto the brand new spotted gum deck, you will appreciate a staggering and uninterrupted 180-degree view of Canberra, taking in the sights of Mount Stromlo to Black Mountain and out towards Gungahlin.
Double-glazed windows span the front upper level of the home and provide beautiful light-filled picturesque views from all living areas, including the spacious lounge room and large dining room, while the kitchen has views across an enormous rear yard to Mount Rogers reserve.
The kitchen is well-equipped with quality appliances, including a stainless steel Miele 5-burner gas cooktop and a generous butler's pantry providing extra space for storage and food preparation.
Completing the main level of the home is the airy master suite, complete with ensuite, built-in robes and vanity, along with bedrooms two and three both with built-in robes, a separate study and the fully renovated main bathroom.
Bedrooms four and five are extra large in size and sit comfortably on the lower level, both equipped with split system air-conditioners and their own private external access, making these versatile spaces ideal for a home office or studio.
If that isn't enough, there is also a spacious one-bedroom flat on the downstairs level, ideal for a teenager's retreat, guest house or rental opportunity - the options are endless! Highlights of the flat include a spacious living area, full-sized kitchen, laundry, a large bedroom, immaculate bathroom, built-in robes and two reverse-cycle split systems. There is the ability to section-off this area from the remainder of the home, or even open up the walls from bedrooms four and five to convert the space into a mega studio/home office.
Adding value to the already inspiring floorplan is under house storage, complete with a wine cellar, electricity and water - the ultimate spot to brew your own beer, participate in Passata day, or store tools and start your latest DIY project in the fitted-out workshop.
This extensively large block offers plenty of space for potential extensions or even a pool, while still offering a voluminous grassed area for children and pets to play. The gardens have been fastidiously maintained by the current owners and present extremely well.
To truly understand the space, design and opportunity on Melba's largest parcel of land, an inspection is highly recommended.
Key features:
Block: 2,555m2 (Elevated block, approx. 50m below Mt Stromlo summit level)
House size: 277.8m2
Extensive views over Lake Ginninderra, Black Mountain, Gungahlin, the Brindabellas & beyond
Private gate access to Mount Rogers reserve
Brand new 80m2 spotted gum deck
Double-glazed windows installed in 2018
15.6kW solar system (52 panels) installed mid-2018
Upgraded to 3-phase power in 2017 with new DB board installed
Completely repainted inside and out
New carpet upstairs
Daikin ducted 3 phase reverse-cycle airconditioning upstairs (4 zones with advanced controller, 20kW cooling and 22.4kW heating)
4 separate Fujitsu split reverse-cycle airconditioning systems downstairs servicing the 2 bedrooms/offices, as well as bedroom & lounge/dining area of the flat (3x 2.5kW, 1x 5.2kW)
Greenhouse
Large fig tree
Garden/storage shed with tractor parking
3 water tanks totaling approx 25,000L with two pumps
Lounge room with double width sliding doors to deck
Dining room with access to the deck
Study/bedroom 7 with access to the deck
Large kitchen with fresh aqua splashback
Stainless steel Miele 5-burner gas cooktop
Stainless steel Electrolux oven
Spacious butlers pantry
Master bedroom with built-in vanity and robe, ensuite, plus access to the deck
Bedroom 2 and 3 with built-in robes located upstairs
Bedrooms 4 and 5 downstairs with split systems and own private external access
Main bathroom completely renovated
Wine cellar
Large under house storage & workshop with electricity and water supply
Flat/studio:
Private access
Ability to lock away from the main house
Large living area with split system
Bedroom with split system
Ful...
Inspect
Contact agent


