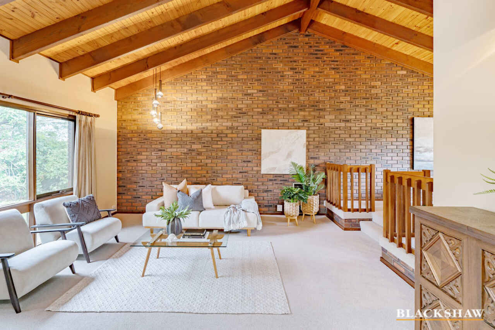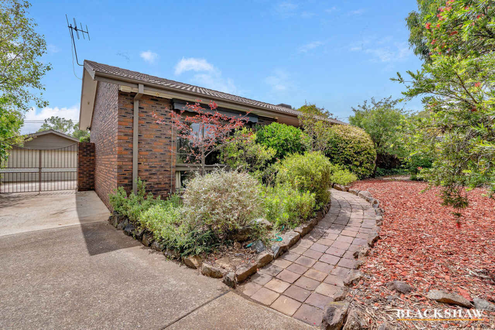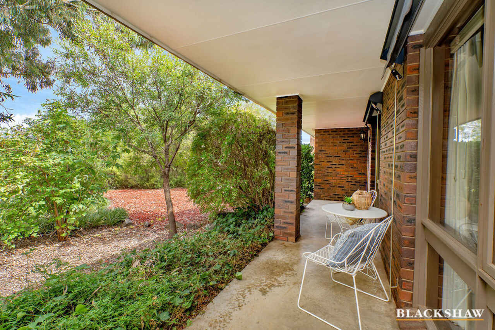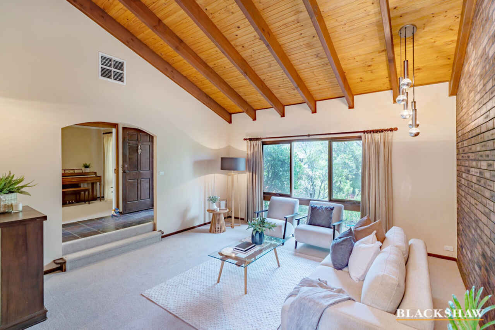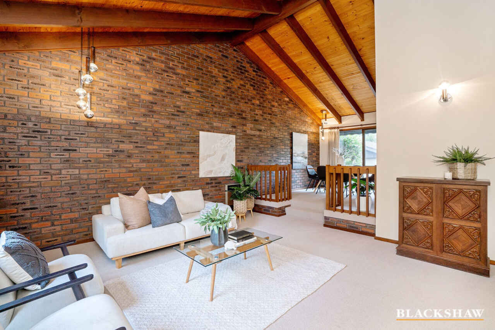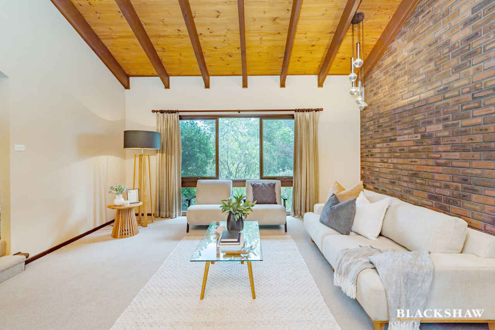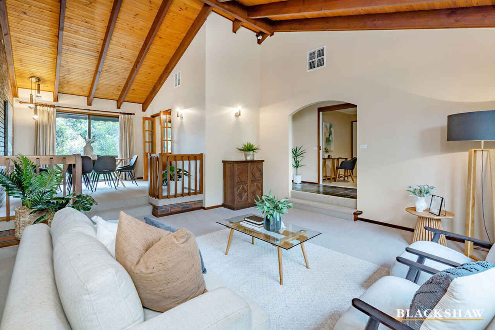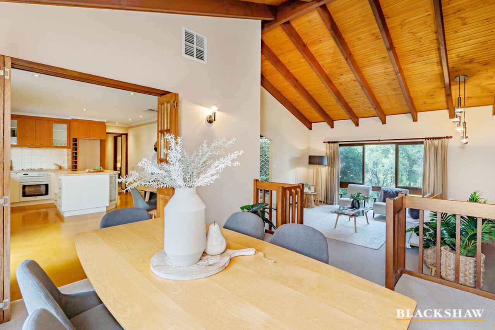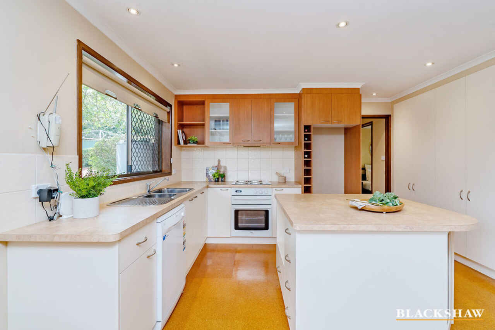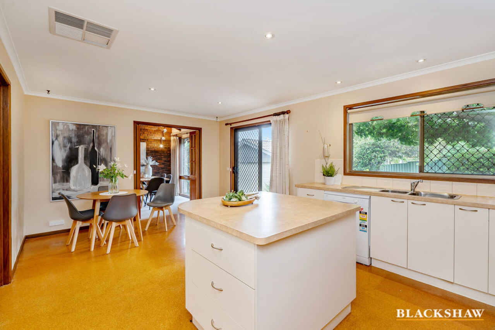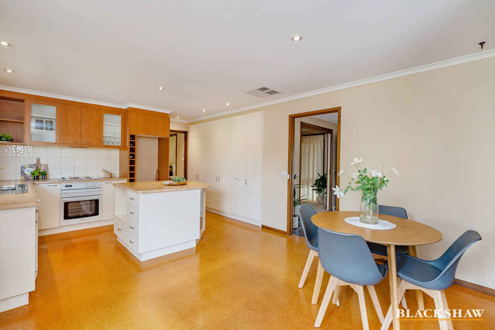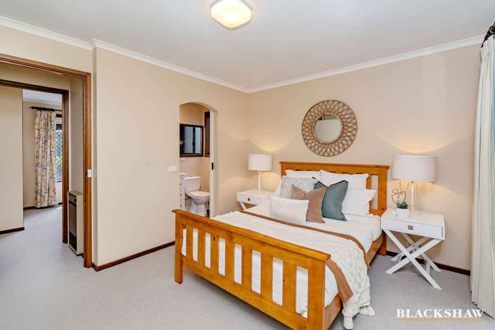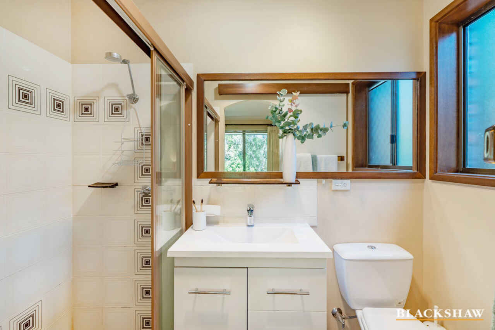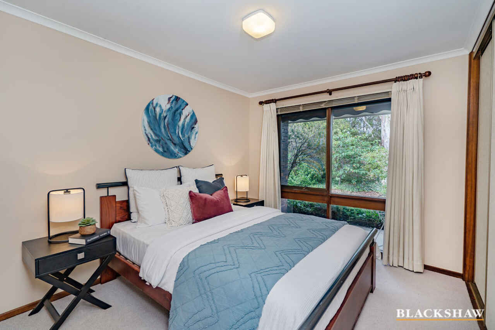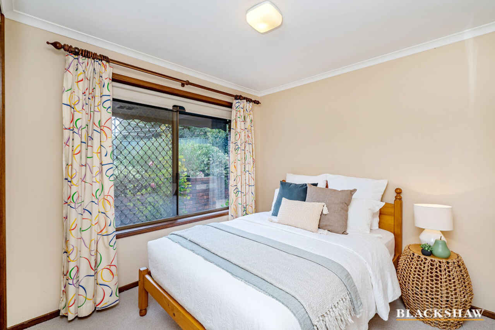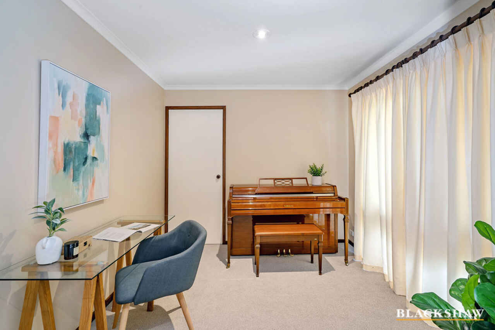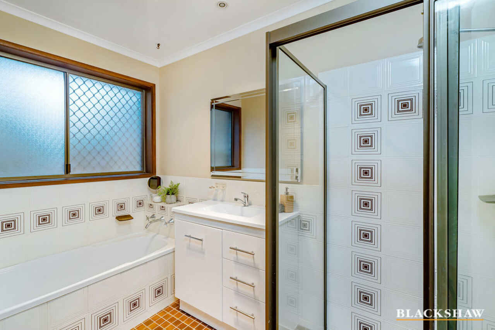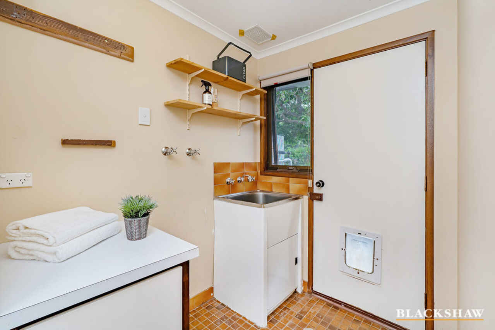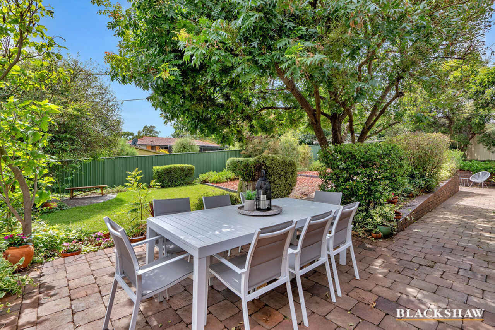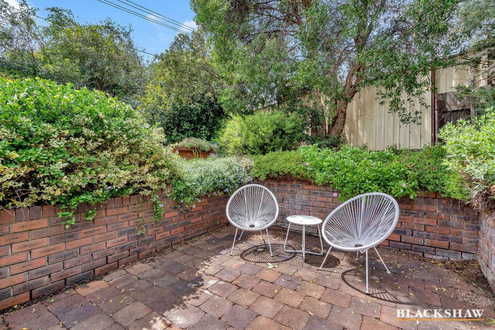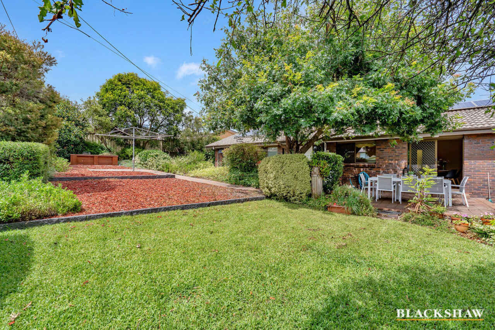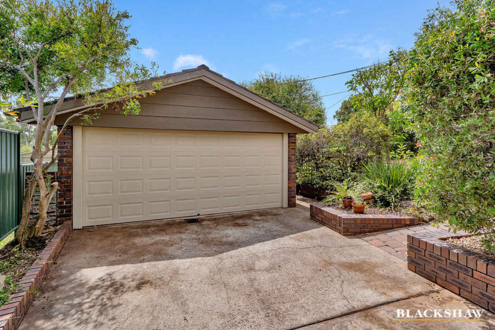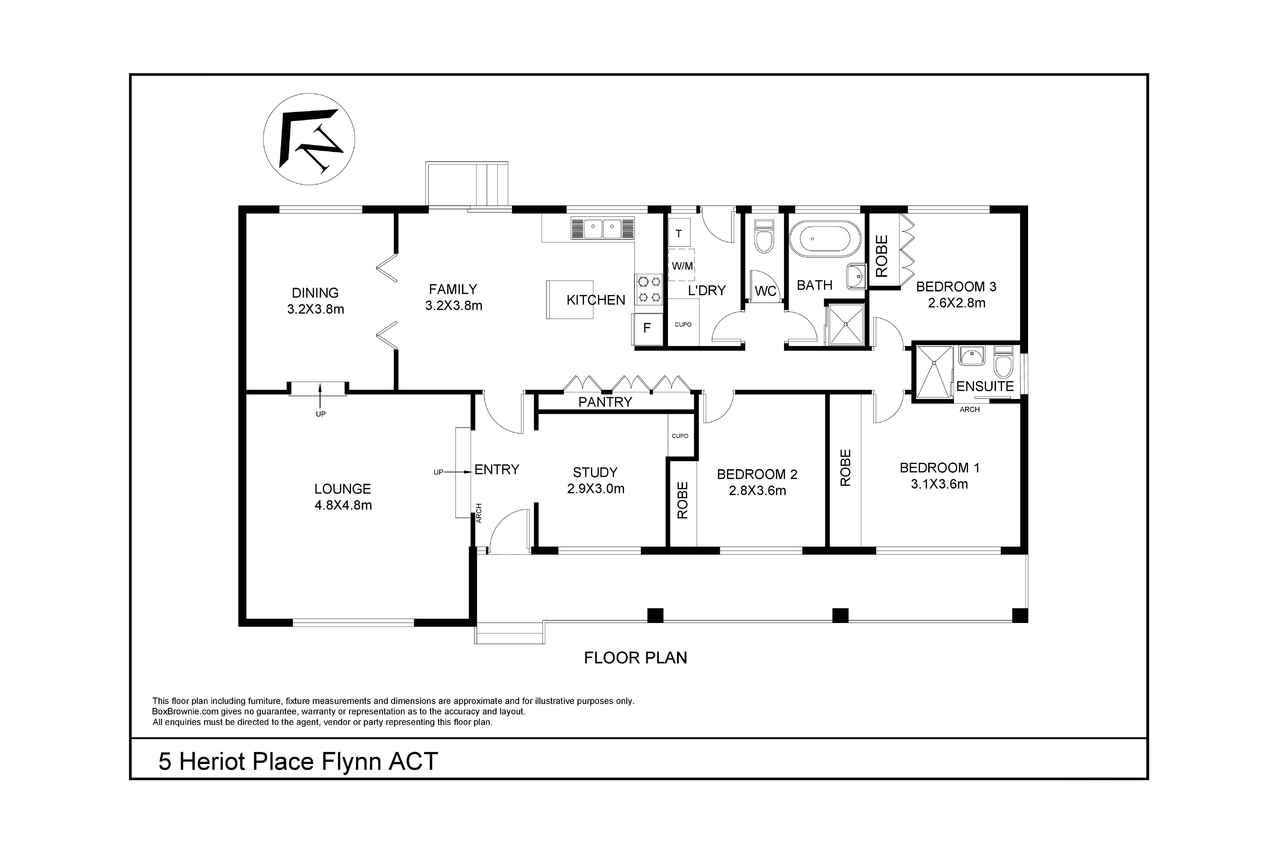Perfect Family Home
Sold
Location
5 Heriot Place
Flynn ACT 2615
Details
4
2
2
EER: 3.5
House
Auction Saturday, 12 Feb 04:00 PM On site
Land area: | 856 sqm (approx) |
Building size: | 144 sqm (approx) |
Perfectly positioned at the end of a small quiet cul-de-sac and surrounded by beautiful established private gardens, this lovely well maintained 4-bedroom ensuite home is full of surprises while offering everything you need for a growing family.
After walking in, the first thing you'll notice is the fantastic spacious sunken lounge and dining room with huge raked ceilings and exposed beams and striking brick feature wall that sets the tone for the whole house. The kitchen/meals area is cleverly designed and features an island bench, ergonomic design, pull out panty and ample bench and storage spaces, allowing you to cater to the most significant gatherings and family dinners.
With brand new carpets throughout the house, the floorplan flows from the spacious living areas down the hallway to three large bedrooms. The master offers a functional ensuite, the forth bedroom or study is off the main entrance and all bedrooms offer wardrobe space. Electric heating and ducted evaporative cooling will keep the home warm in winter and cool in summer, plus the 8 x panel solar power system and solar hot water provides energy efficiency.
Situated on a sizeable 856sqm block zoned RZ2, the gardens are lovely but low maintenance with large trees and shrubs and a rainwater tank making gardening a breeze. The private backyard with brick feature walls offers peaceful quiet spots to relax and enjoy time with family and friends. Three separate paved areas including a BBQ area to entertain and the raised garden bed is ideal for a green thumb. The double garage with a large storeroom or workshop at the rear and metal fencing all around, complete the picture.
Located just moments from shops, primary schools and only a short drive to the Belconnen Town Centre, the lifestyle opportunity of this magnificent home will impress.
Features Include:
- Front Veranda
- 4 bedrooms, main bathroom and ensuite
- Spacious kitchen with island bench
- Brand new carpet
- Solar power and solar hot water
- Electric heating and ducted evaporative cooling
- Dishwasher
- Fully enclosed backyard with colorbond fencing for family pets
- Double garage with remote door and storeroom/workshop
Details:
EER: 3.5
Land Size: 864sqm
House Living Space: 144sqm
Garage: 44sqm
Zoning: RZ2
Rates: $3,016.00 PA
UCV: $362,000
For more information call Chris Churchill 0417 080 460.
Please note open homes have specific COVID-19 safety measures in place. Due to occupancy and social distancing requirements, there may be slight delays in entering the property, and we thank you in advance for your patience. Check-in is mandatory.
Read MoreAfter walking in, the first thing you'll notice is the fantastic spacious sunken lounge and dining room with huge raked ceilings and exposed beams and striking brick feature wall that sets the tone for the whole house. The kitchen/meals area is cleverly designed and features an island bench, ergonomic design, pull out panty and ample bench and storage spaces, allowing you to cater to the most significant gatherings and family dinners.
With brand new carpets throughout the house, the floorplan flows from the spacious living areas down the hallway to three large bedrooms. The master offers a functional ensuite, the forth bedroom or study is off the main entrance and all bedrooms offer wardrobe space. Electric heating and ducted evaporative cooling will keep the home warm in winter and cool in summer, plus the 8 x panel solar power system and solar hot water provides energy efficiency.
Situated on a sizeable 856sqm block zoned RZ2, the gardens are lovely but low maintenance with large trees and shrubs and a rainwater tank making gardening a breeze. The private backyard with brick feature walls offers peaceful quiet spots to relax and enjoy time with family and friends. Three separate paved areas including a BBQ area to entertain and the raised garden bed is ideal for a green thumb. The double garage with a large storeroom or workshop at the rear and metal fencing all around, complete the picture.
Located just moments from shops, primary schools and only a short drive to the Belconnen Town Centre, the lifestyle opportunity of this magnificent home will impress.
Features Include:
- Front Veranda
- 4 bedrooms, main bathroom and ensuite
- Spacious kitchen with island bench
- Brand new carpet
- Solar power and solar hot water
- Electric heating and ducted evaporative cooling
- Dishwasher
- Fully enclosed backyard with colorbond fencing for family pets
- Double garage with remote door and storeroom/workshop
Details:
EER: 3.5
Land Size: 864sqm
House Living Space: 144sqm
Garage: 44sqm
Zoning: RZ2
Rates: $3,016.00 PA
UCV: $362,000
For more information call Chris Churchill 0417 080 460.
Please note open homes have specific COVID-19 safety measures in place. Due to occupancy and social distancing requirements, there may be slight delays in entering the property, and we thank you in advance for your patience. Check-in is mandatory.
Inspect
Contact agent
Listing agent
Perfectly positioned at the end of a small quiet cul-de-sac and surrounded by beautiful established private gardens, this lovely well maintained 4-bedroom ensuite home is full of surprises while offering everything you need for a growing family.
After walking in, the first thing you'll notice is the fantastic spacious sunken lounge and dining room with huge raked ceilings and exposed beams and striking brick feature wall that sets the tone for the whole house. The kitchen/meals area is cleverly designed and features an island bench, ergonomic design, pull out panty and ample bench and storage spaces, allowing you to cater to the most significant gatherings and family dinners.
With brand new carpets throughout the house, the floorplan flows from the spacious living areas down the hallway to three large bedrooms. The master offers a functional ensuite, the forth bedroom or study is off the main entrance and all bedrooms offer wardrobe space. Electric heating and ducted evaporative cooling will keep the home warm in winter and cool in summer, plus the 8 x panel solar power system and solar hot water provides energy efficiency.
Situated on a sizeable 856sqm block zoned RZ2, the gardens are lovely but low maintenance with large trees and shrubs and a rainwater tank making gardening a breeze. The private backyard with brick feature walls offers peaceful quiet spots to relax and enjoy time with family and friends. Three separate paved areas including a BBQ area to entertain and the raised garden bed is ideal for a green thumb. The double garage with a large storeroom or workshop at the rear and metal fencing all around, complete the picture.
Located just moments from shops, primary schools and only a short drive to the Belconnen Town Centre, the lifestyle opportunity of this magnificent home will impress.
Features Include:
- Front Veranda
- 4 bedrooms, main bathroom and ensuite
- Spacious kitchen with island bench
- Brand new carpet
- Solar power and solar hot water
- Electric heating and ducted evaporative cooling
- Dishwasher
- Fully enclosed backyard with colorbond fencing for family pets
- Double garage with remote door and storeroom/workshop
Details:
EER: 3.5
Land Size: 864sqm
House Living Space: 144sqm
Garage: 44sqm
Zoning: RZ2
Rates: $3,016.00 PA
UCV: $362,000
For more information call Chris Churchill 0417 080 460.
Please note open homes have specific COVID-19 safety measures in place. Due to occupancy and social distancing requirements, there may be slight delays in entering the property, and we thank you in advance for your patience. Check-in is mandatory.
Read MoreAfter walking in, the first thing you'll notice is the fantastic spacious sunken lounge and dining room with huge raked ceilings and exposed beams and striking brick feature wall that sets the tone for the whole house. The kitchen/meals area is cleverly designed and features an island bench, ergonomic design, pull out panty and ample bench and storage spaces, allowing you to cater to the most significant gatherings and family dinners.
With brand new carpets throughout the house, the floorplan flows from the spacious living areas down the hallway to three large bedrooms. The master offers a functional ensuite, the forth bedroom or study is off the main entrance and all bedrooms offer wardrobe space. Electric heating and ducted evaporative cooling will keep the home warm in winter and cool in summer, plus the 8 x panel solar power system and solar hot water provides energy efficiency.
Situated on a sizeable 856sqm block zoned RZ2, the gardens are lovely but low maintenance with large trees and shrubs and a rainwater tank making gardening a breeze. The private backyard with brick feature walls offers peaceful quiet spots to relax and enjoy time with family and friends. Three separate paved areas including a BBQ area to entertain and the raised garden bed is ideal for a green thumb. The double garage with a large storeroom or workshop at the rear and metal fencing all around, complete the picture.
Located just moments from shops, primary schools and only a short drive to the Belconnen Town Centre, the lifestyle opportunity of this magnificent home will impress.
Features Include:
- Front Veranda
- 4 bedrooms, main bathroom and ensuite
- Spacious kitchen with island bench
- Brand new carpet
- Solar power and solar hot water
- Electric heating and ducted evaporative cooling
- Dishwasher
- Fully enclosed backyard with colorbond fencing for family pets
- Double garage with remote door and storeroom/workshop
Details:
EER: 3.5
Land Size: 864sqm
House Living Space: 144sqm
Garage: 44sqm
Zoning: RZ2
Rates: $3,016.00 PA
UCV: $362,000
For more information call Chris Churchill 0417 080 460.
Please note open homes have specific COVID-19 safety measures in place. Due to occupancy and social distancing requirements, there may be slight delays in entering the property, and we thank you in advance for your patience. Check-in is mandatory.
Location
5 Heriot Place
Flynn ACT 2615
Details
4
2
2
EER: 3.5
House
Auction Saturday, 12 Feb 04:00 PM On site
Land area: | 856 sqm (approx) |
Building size: | 144 sqm (approx) |
Perfectly positioned at the end of a small quiet cul-de-sac and surrounded by beautiful established private gardens, this lovely well maintained 4-bedroom ensuite home is full of surprises while offering everything you need for a growing family.
After walking in, the first thing you'll notice is the fantastic spacious sunken lounge and dining room with huge raked ceilings and exposed beams and striking brick feature wall that sets the tone for the whole house. The kitchen/meals area is cleverly designed and features an island bench, ergonomic design, pull out panty and ample bench and storage spaces, allowing you to cater to the most significant gatherings and family dinners.
With brand new carpets throughout the house, the floorplan flows from the spacious living areas down the hallway to three large bedrooms. The master offers a functional ensuite, the forth bedroom or study is off the main entrance and all bedrooms offer wardrobe space. Electric heating and ducted evaporative cooling will keep the home warm in winter and cool in summer, plus the 8 x panel solar power system and solar hot water provides energy efficiency.
Situated on a sizeable 856sqm block zoned RZ2, the gardens are lovely but low maintenance with large trees and shrubs and a rainwater tank making gardening a breeze. The private backyard with brick feature walls offers peaceful quiet spots to relax and enjoy time with family and friends. Three separate paved areas including a BBQ area to entertain and the raised garden bed is ideal for a green thumb. The double garage with a large storeroom or workshop at the rear and metal fencing all around, complete the picture.
Located just moments from shops, primary schools and only a short drive to the Belconnen Town Centre, the lifestyle opportunity of this magnificent home will impress.
Features Include:
- Front Veranda
- 4 bedrooms, main bathroom and ensuite
- Spacious kitchen with island bench
- Brand new carpet
- Solar power and solar hot water
- Electric heating and ducted evaporative cooling
- Dishwasher
- Fully enclosed backyard with colorbond fencing for family pets
- Double garage with remote door and storeroom/workshop
Details:
EER: 3.5
Land Size: 864sqm
House Living Space: 144sqm
Garage: 44sqm
Zoning: RZ2
Rates: $3,016.00 PA
UCV: $362,000
For more information call Chris Churchill 0417 080 460.
Please note open homes have specific COVID-19 safety measures in place. Due to occupancy and social distancing requirements, there may be slight delays in entering the property, and we thank you in advance for your patience. Check-in is mandatory.
Read MoreAfter walking in, the first thing you'll notice is the fantastic spacious sunken lounge and dining room with huge raked ceilings and exposed beams and striking brick feature wall that sets the tone for the whole house. The kitchen/meals area is cleverly designed and features an island bench, ergonomic design, pull out panty and ample bench and storage spaces, allowing you to cater to the most significant gatherings and family dinners.
With brand new carpets throughout the house, the floorplan flows from the spacious living areas down the hallway to three large bedrooms. The master offers a functional ensuite, the forth bedroom or study is off the main entrance and all bedrooms offer wardrobe space. Electric heating and ducted evaporative cooling will keep the home warm in winter and cool in summer, plus the 8 x panel solar power system and solar hot water provides energy efficiency.
Situated on a sizeable 856sqm block zoned RZ2, the gardens are lovely but low maintenance with large trees and shrubs and a rainwater tank making gardening a breeze. The private backyard with brick feature walls offers peaceful quiet spots to relax and enjoy time with family and friends. Three separate paved areas including a BBQ area to entertain and the raised garden bed is ideal for a green thumb. The double garage with a large storeroom or workshop at the rear and metal fencing all around, complete the picture.
Located just moments from shops, primary schools and only a short drive to the Belconnen Town Centre, the lifestyle opportunity of this magnificent home will impress.
Features Include:
- Front Veranda
- 4 bedrooms, main bathroom and ensuite
- Spacious kitchen with island bench
- Brand new carpet
- Solar power and solar hot water
- Electric heating and ducted evaporative cooling
- Dishwasher
- Fully enclosed backyard with colorbond fencing for family pets
- Double garage with remote door and storeroom/workshop
Details:
EER: 3.5
Land Size: 864sqm
House Living Space: 144sqm
Garage: 44sqm
Zoning: RZ2
Rates: $3,016.00 PA
UCV: $362,000
For more information call Chris Churchill 0417 080 460.
Please note open homes have specific COVID-19 safety measures in place. Due to occupancy and social distancing requirements, there may be slight delays in entering the property, and we thank you in advance for your patience. Check-in is mandatory.
Inspect
Contact agent


