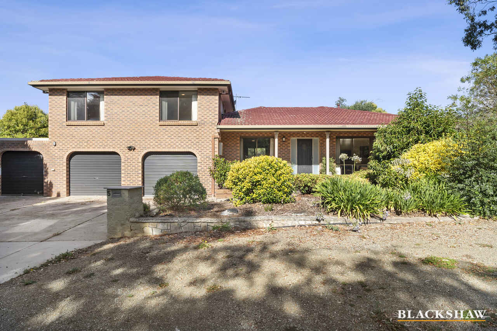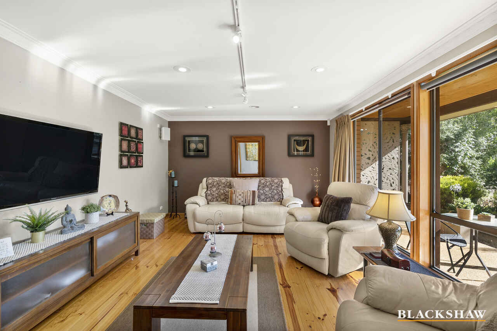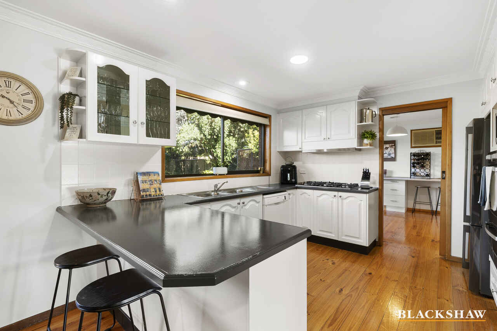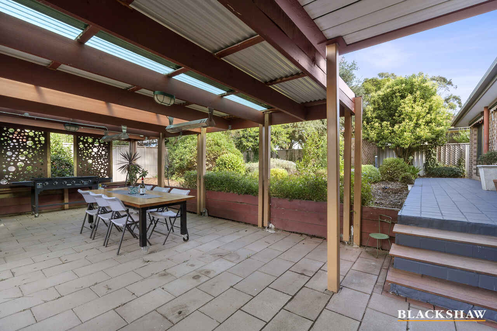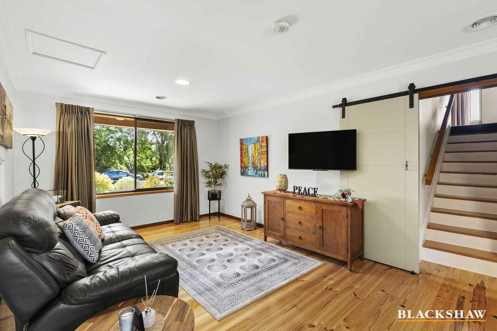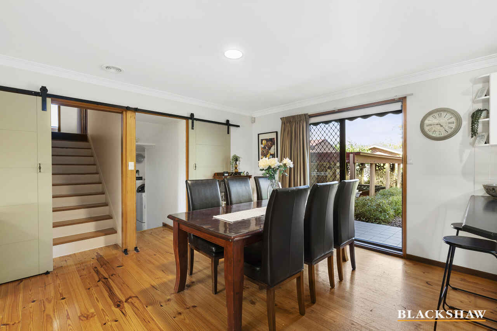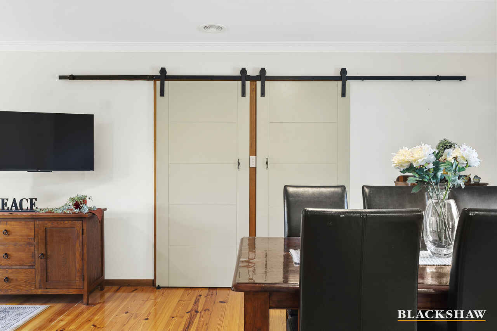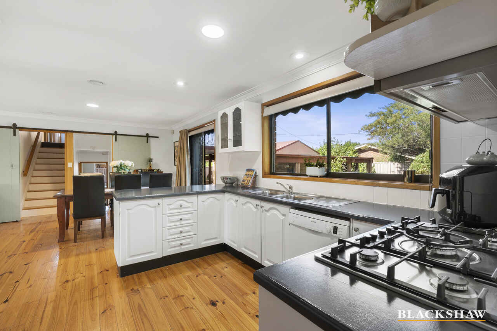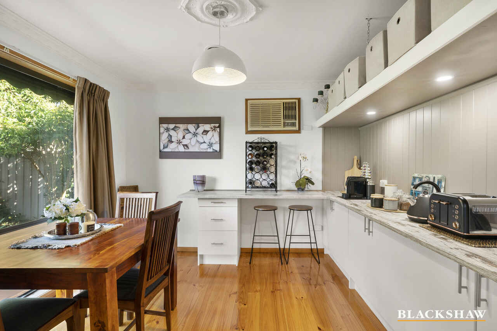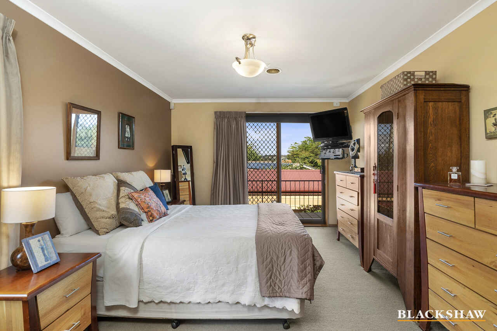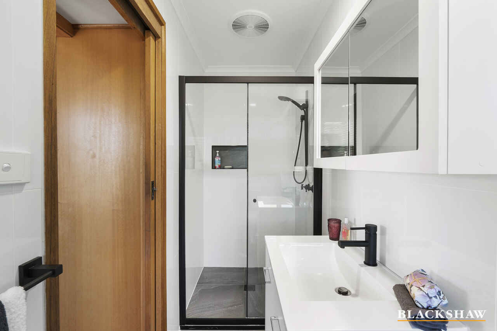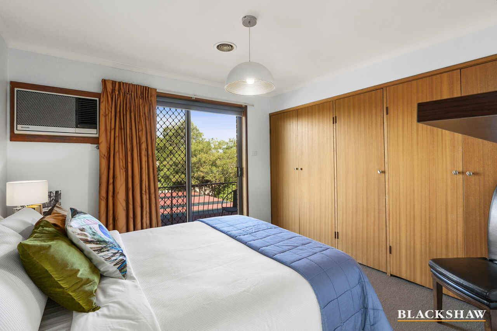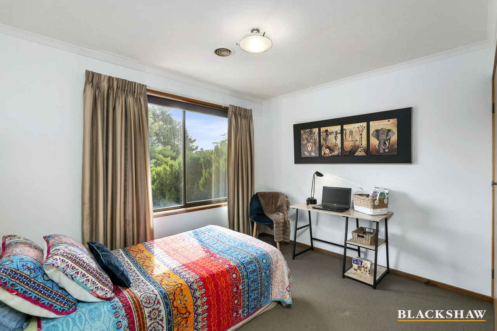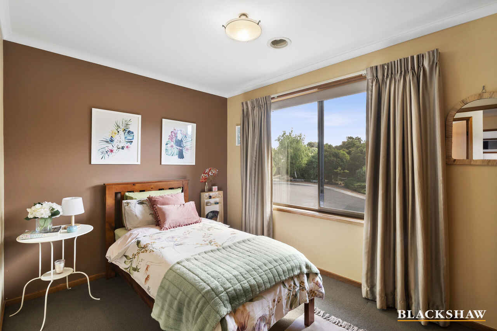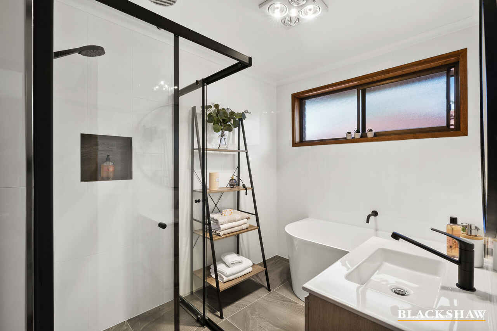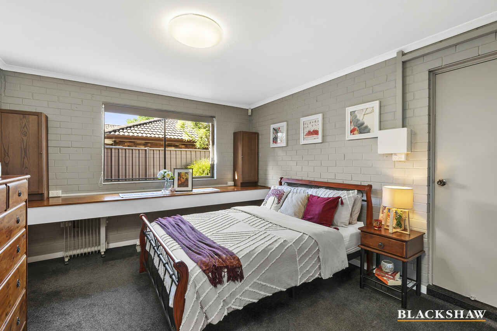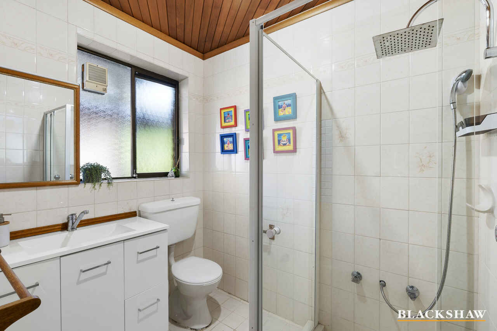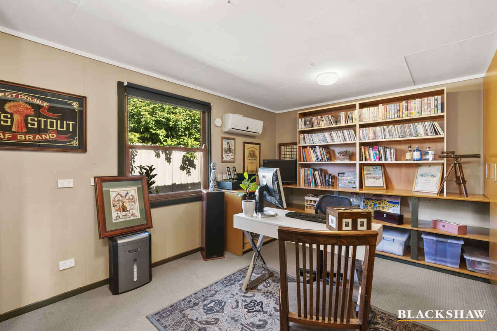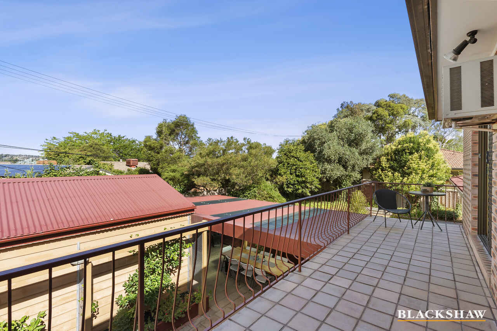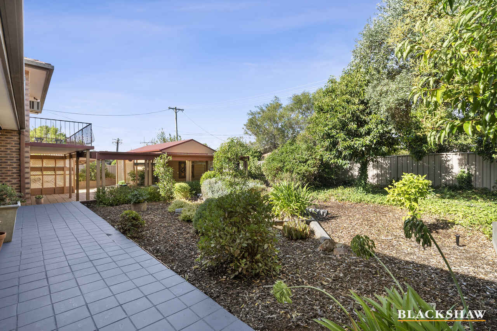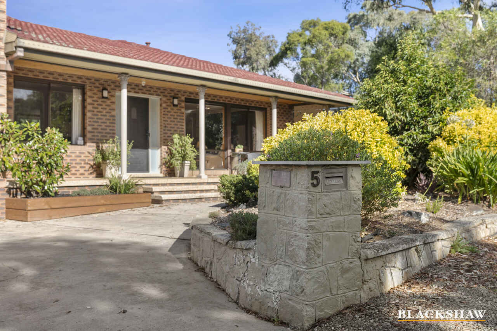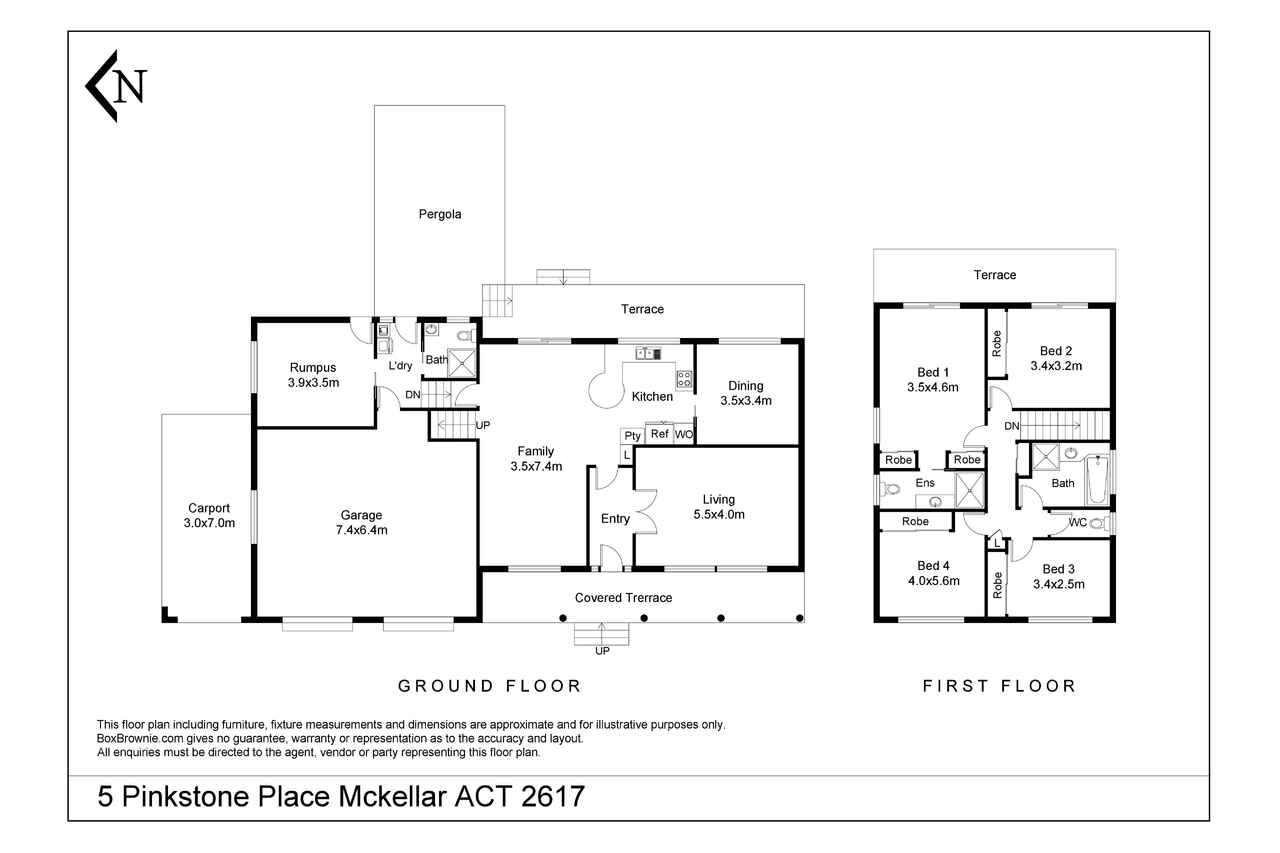Rejuvenated Mckellar Manor!
Sold
Location
5 Pinkstone Place
Mckellar ACT 2617
Details
5
3
3
EER: 1.0
House
Sold
Land area: | 734 sqm (approx) |
Building size: | 306 sqm (approx) |
Discover the ultimate family home in the heart of Mckellar, waiting for its next lucky owners. This impressive two-story, 5-bedroom, 3-bathroom residence boasts a grand stature, great location, and stunning character, all filled with happy memories.
As you enter the house, you'll be greeted by warm timber flooring that flows throughout the first floor, creating a welcoming atmosphere. The spacious formal living area in the segregated lounge room is perfect for relaxing or entertaining.
The updated kitchen with fresh paint and an expansive butler's pantry seamlessly integrates with the dining/family rooms, creating a spacious central hub for the family to gather and unwind.
Upstairs, the four bedrooms, all with built-in-robes, are serviced by a brand new main bathroom and a renovated ensuite to the master. The master suite and Bedroom 2 have access to their private balcony overlooking the backyard, providing a peaceful retreat.
Downstairs, an extra bedroom or rumpus room and additional bathroom with easy access to the laundry, garage, and outside offers flexibility in the floor plan.
Outside, the massive fully paved, covered entertaining area with overhead heaters is the perfect spot for hosting barbeques, family and friends, and enjoying good food and good people. A separate room in the backyard offers an ideal space for a home office or teenager retreat, providing endless options.
With a commanding street presence, proximity to schools, parks, and arterial roads, and room for you to put your stamp on this beautiful home, this kind of opportunity is rare to find. Don't miss your chance to secure your future in Mckellar today!
Features:
*Internal living: 235.5m2, Garage: 50m2, Carport: 21m2
*Expansive 5-bedroom home
*Brand new main bathroom and ensuite
*Huge covered outdoor entertaining area with overhead heaters
*Three phase power to premises
*Triple garaging - double garage + carport
*Brivis climate control ducted heating + cooling
*Built-in-robes to all upstairs bedrooms
*Balcony off master suite and Bedroom 2
*Timber flooring in living, kitchen and meals rooms
*Rejuvenated kitchen + Walk-in-pantry
*Fujitsu heater to pantry
*Panasonic wall heater in Bedroom 2
*Split-system air conditioner the rear multi-purpose room
*Covered front porch
*Westinghouse oven
*Plenty of linen storage
Property Details:
Built: 1986
Block Size: 735m2
Living Size: 235m2
Rates: $3019.49 per annum approx
Land Tax: $4413.20 per annum approx
Section 55, Block 54
Read MoreAs you enter the house, you'll be greeted by warm timber flooring that flows throughout the first floor, creating a welcoming atmosphere. The spacious formal living area in the segregated lounge room is perfect for relaxing or entertaining.
The updated kitchen with fresh paint and an expansive butler's pantry seamlessly integrates with the dining/family rooms, creating a spacious central hub for the family to gather and unwind.
Upstairs, the four bedrooms, all with built-in-robes, are serviced by a brand new main bathroom and a renovated ensuite to the master. The master suite and Bedroom 2 have access to their private balcony overlooking the backyard, providing a peaceful retreat.
Downstairs, an extra bedroom or rumpus room and additional bathroom with easy access to the laundry, garage, and outside offers flexibility in the floor plan.
Outside, the massive fully paved, covered entertaining area with overhead heaters is the perfect spot for hosting barbeques, family and friends, and enjoying good food and good people. A separate room in the backyard offers an ideal space for a home office or teenager retreat, providing endless options.
With a commanding street presence, proximity to schools, parks, and arterial roads, and room for you to put your stamp on this beautiful home, this kind of opportunity is rare to find. Don't miss your chance to secure your future in Mckellar today!
Features:
*Internal living: 235.5m2, Garage: 50m2, Carport: 21m2
*Expansive 5-bedroom home
*Brand new main bathroom and ensuite
*Huge covered outdoor entertaining area with overhead heaters
*Three phase power to premises
*Triple garaging - double garage + carport
*Brivis climate control ducted heating + cooling
*Built-in-robes to all upstairs bedrooms
*Balcony off master suite and Bedroom 2
*Timber flooring in living, kitchen and meals rooms
*Rejuvenated kitchen + Walk-in-pantry
*Fujitsu heater to pantry
*Panasonic wall heater in Bedroom 2
*Split-system air conditioner the rear multi-purpose room
*Covered front porch
*Westinghouse oven
*Plenty of linen storage
Property Details:
Built: 1986
Block Size: 735m2
Living Size: 235m2
Rates: $3019.49 per annum approx
Land Tax: $4413.20 per annum approx
Section 55, Block 54
Inspect
Contact agent
Listing agents
Discover the ultimate family home in the heart of Mckellar, waiting for its next lucky owners. This impressive two-story, 5-bedroom, 3-bathroom residence boasts a grand stature, great location, and stunning character, all filled with happy memories.
As you enter the house, you'll be greeted by warm timber flooring that flows throughout the first floor, creating a welcoming atmosphere. The spacious formal living area in the segregated lounge room is perfect for relaxing or entertaining.
The updated kitchen with fresh paint and an expansive butler's pantry seamlessly integrates with the dining/family rooms, creating a spacious central hub for the family to gather and unwind.
Upstairs, the four bedrooms, all with built-in-robes, are serviced by a brand new main bathroom and a renovated ensuite to the master. The master suite and Bedroom 2 have access to their private balcony overlooking the backyard, providing a peaceful retreat.
Downstairs, an extra bedroom or rumpus room and additional bathroom with easy access to the laundry, garage, and outside offers flexibility in the floor plan.
Outside, the massive fully paved, covered entertaining area with overhead heaters is the perfect spot for hosting barbeques, family and friends, and enjoying good food and good people. A separate room in the backyard offers an ideal space for a home office or teenager retreat, providing endless options.
With a commanding street presence, proximity to schools, parks, and arterial roads, and room for you to put your stamp on this beautiful home, this kind of opportunity is rare to find. Don't miss your chance to secure your future in Mckellar today!
Features:
*Internal living: 235.5m2, Garage: 50m2, Carport: 21m2
*Expansive 5-bedroom home
*Brand new main bathroom and ensuite
*Huge covered outdoor entertaining area with overhead heaters
*Three phase power to premises
*Triple garaging - double garage + carport
*Brivis climate control ducted heating + cooling
*Built-in-robes to all upstairs bedrooms
*Balcony off master suite and Bedroom 2
*Timber flooring in living, kitchen and meals rooms
*Rejuvenated kitchen + Walk-in-pantry
*Fujitsu heater to pantry
*Panasonic wall heater in Bedroom 2
*Split-system air conditioner the rear multi-purpose room
*Covered front porch
*Westinghouse oven
*Plenty of linen storage
Property Details:
Built: 1986
Block Size: 735m2
Living Size: 235m2
Rates: $3019.49 per annum approx
Land Tax: $4413.20 per annum approx
Section 55, Block 54
Read MoreAs you enter the house, you'll be greeted by warm timber flooring that flows throughout the first floor, creating a welcoming atmosphere. The spacious formal living area in the segregated lounge room is perfect for relaxing or entertaining.
The updated kitchen with fresh paint and an expansive butler's pantry seamlessly integrates with the dining/family rooms, creating a spacious central hub for the family to gather and unwind.
Upstairs, the four bedrooms, all with built-in-robes, are serviced by a brand new main bathroom and a renovated ensuite to the master. The master suite and Bedroom 2 have access to their private balcony overlooking the backyard, providing a peaceful retreat.
Downstairs, an extra bedroom or rumpus room and additional bathroom with easy access to the laundry, garage, and outside offers flexibility in the floor plan.
Outside, the massive fully paved, covered entertaining area with overhead heaters is the perfect spot for hosting barbeques, family and friends, and enjoying good food and good people. A separate room in the backyard offers an ideal space for a home office or teenager retreat, providing endless options.
With a commanding street presence, proximity to schools, parks, and arterial roads, and room for you to put your stamp on this beautiful home, this kind of opportunity is rare to find. Don't miss your chance to secure your future in Mckellar today!
Features:
*Internal living: 235.5m2, Garage: 50m2, Carport: 21m2
*Expansive 5-bedroom home
*Brand new main bathroom and ensuite
*Huge covered outdoor entertaining area with overhead heaters
*Three phase power to premises
*Triple garaging - double garage + carport
*Brivis climate control ducted heating + cooling
*Built-in-robes to all upstairs bedrooms
*Balcony off master suite and Bedroom 2
*Timber flooring in living, kitchen and meals rooms
*Rejuvenated kitchen + Walk-in-pantry
*Fujitsu heater to pantry
*Panasonic wall heater in Bedroom 2
*Split-system air conditioner the rear multi-purpose room
*Covered front porch
*Westinghouse oven
*Plenty of linen storage
Property Details:
Built: 1986
Block Size: 735m2
Living Size: 235m2
Rates: $3019.49 per annum approx
Land Tax: $4413.20 per annum approx
Section 55, Block 54
Location
5 Pinkstone Place
Mckellar ACT 2617
Details
5
3
3
EER: 1.0
House
Sold
Land area: | 734 sqm (approx) |
Building size: | 306 sqm (approx) |
Discover the ultimate family home in the heart of Mckellar, waiting for its next lucky owners. This impressive two-story, 5-bedroom, 3-bathroom residence boasts a grand stature, great location, and stunning character, all filled with happy memories.
As you enter the house, you'll be greeted by warm timber flooring that flows throughout the first floor, creating a welcoming atmosphere. The spacious formal living area in the segregated lounge room is perfect for relaxing or entertaining.
The updated kitchen with fresh paint and an expansive butler's pantry seamlessly integrates with the dining/family rooms, creating a spacious central hub for the family to gather and unwind.
Upstairs, the four bedrooms, all with built-in-robes, are serviced by a brand new main bathroom and a renovated ensuite to the master. The master suite and Bedroom 2 have access to their private balcony overlooking the backyard, providing a peaceful retreat.
Downstairs, an extra bedroom or rumpus room and additional bathroom with easy access to the laundry, garage, and outside offers flexibility in the floor plan.
Outside, the massive fully paved, covered entertaining area with overhead heaters is the perfect spot for hosting barbeques, family and friends, and enjoying good food and good people. A separate room in the backyard offers an ideal space for a home office or teenager retreat, providing endless options.
With a commanding street presence, proximity to schools, parks, and arterial roads, and room for you to put your stamp on this beautiful home, this kind of opportunity is rare to find. Don't miss your chance to secure your future in Mckellar today!
Features:
*Internal living: 235.5m2, Garage: 50m2, Carport: 21m2
*Expansive 5-bedroom home
*Brand new main bathroom and ensuite
*Huge covered outdoor entertaining area with overhead heaters
*Three phase power to premises
*Triple garaging - double garage + carport
*Brivis climate control ducted heating + cooling
*Built-in-robes to all upstairs bedrooms
*Balcony off master suite and Bedroom 2
*Timber flooring in living, kitchen and meals rooms
*Rejuvenated kitchen + Walk-in-pantry
*Fujitsu heater to pantry
*Panasonic wall heater in Bedroom 2
*Split-system air conditioner the rear multi-purpose room
*Covered front porch
*Westinghouse oven
*Plenty of linen storage
Property Details:
Built: 1986
Block Size: 735m2
Living Size: 235m2
Rates: $3019.49 per annum approx
Land Tax: $4413.20 per annum approx
Section 55, Block 54
Read MoreAs you enter the house, you'll be greeted by warm timber flooring that flows throughout the first floor, creating a welcoming atmosphere. The spacious formal living area in the segregated lounge room is perfect for relaxing or entertaining.
The updated kitchen with fresh paint and an expansive butler's pantry seamlessly integrates with the dining/family rooms, creating a spacious central hub for the family to gather and unwind.
Upstairs, the four bedrooms, all with built-in-robes, are serviced by a brand new main bathroom and a renovated ensuite to the master. The master suite and Bedroom 2 have access to their private balcony overlooking the backyard, providing a peaceful retreat.
Downstairs, an extra bedroom or rumpus room and additional bathroom with easy access to the laundry, garage, and outside offers flexibility in the floor plan.
Outside, the massive fully paved, covered entertaining area with overhead heaters is the perfect spot for hosting barbeques, family and friends, and enjoying good food and good people. A separate room in the backyard offers an ideal space for a home office or teenager retreat, providing endless options.
With a commanding street presence, proximity to schools, parks, and arterial roads, and room for you to put your stamp on this beautiful home, this kind of opportunity is rare to find. Don't miss your chance to secure your future in Mckellar today!
Features:
*Internal living: 235.5m2, Garage: 50m2, Carport: 21m2
*Expansive 5-bedroom home
*Brand new main bathroom and ensuite
*Huge covered outdoor entertaining area with overhead heaters
*Three phase power to premises
*Triple garaging - double garage + carport
*Brivis climate control ducted heating + cooling
*Built-in-robes to all upstairs bedrooms
*Balcony off master suite and Bedroom 2
*Timber flooring in living, kitchen and meals rooms
*Rejuvenated kitchen + Walk-in-pantry
*Fujitsu heater to pantry
*Panasonic wall heater in Bedroom 2
*Split-system air conditioner the rear multi-purpose room
*Covered front porch
*Westinghouse oven
*Plenty of linen storage
Property Details:
Built: 1986
Block Size: 735m2
Living Size: 235m2
Rates: $3019.49 per annum approx
Land Tax: $4413.20 per annum approx
Section 55, Block 54
Inspect
Contact agent


