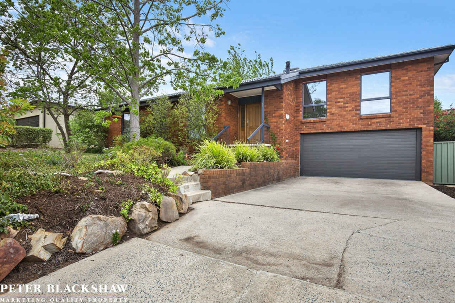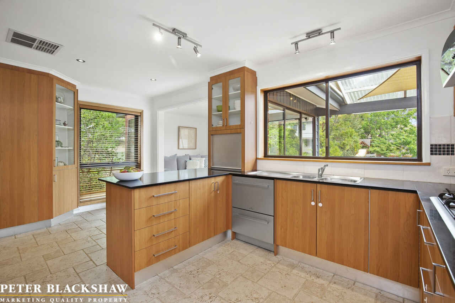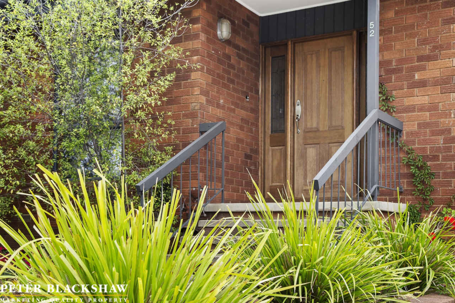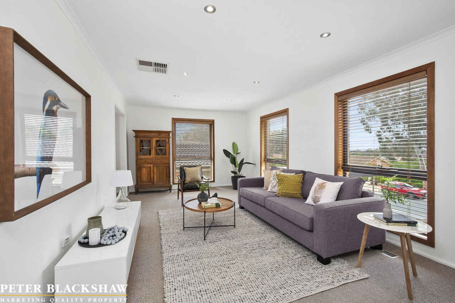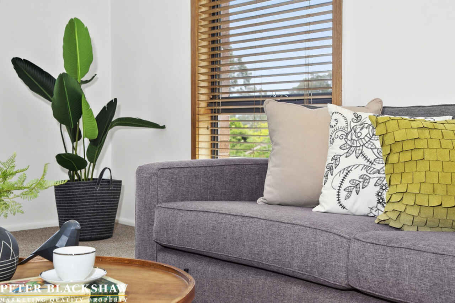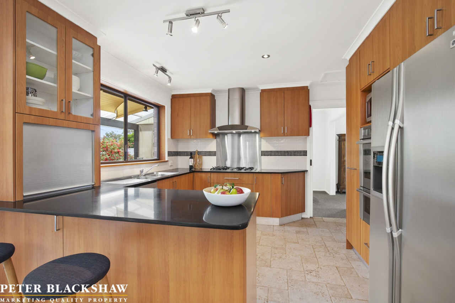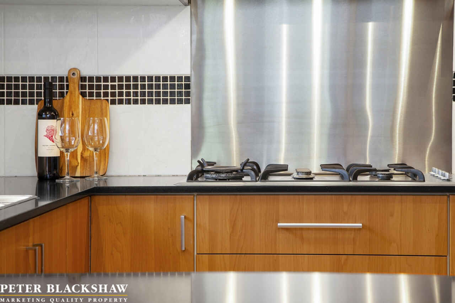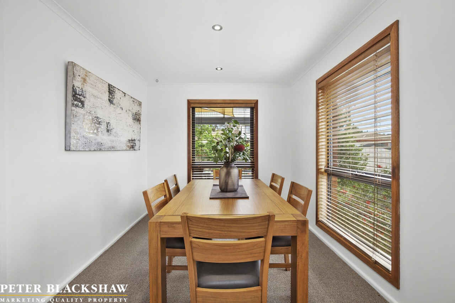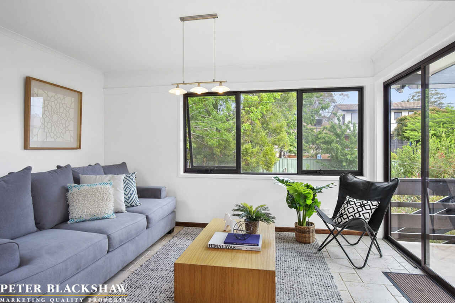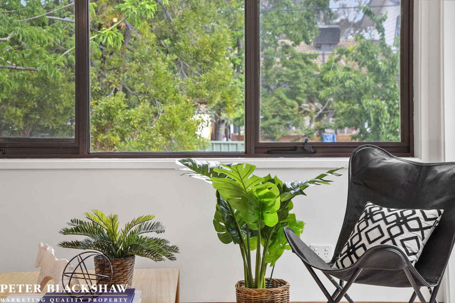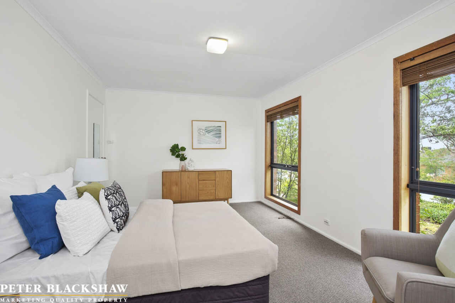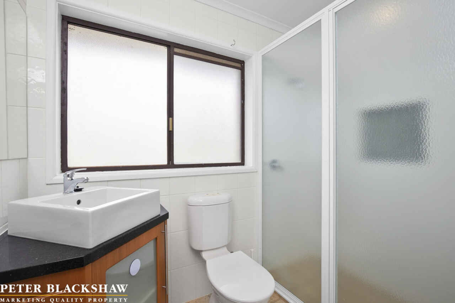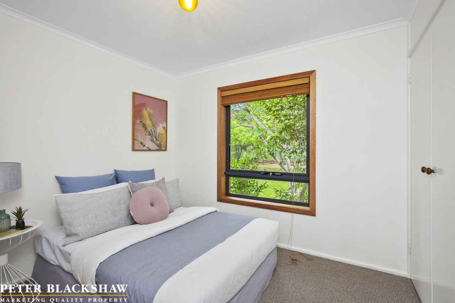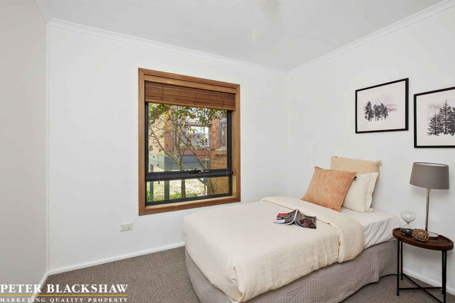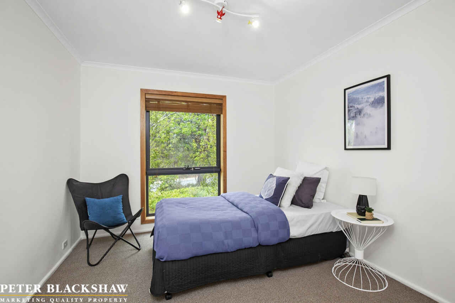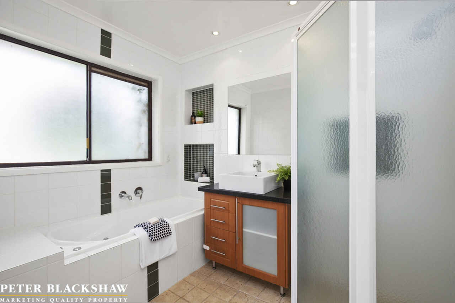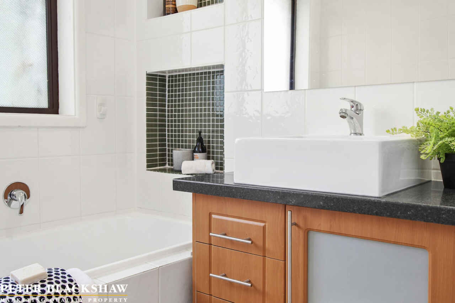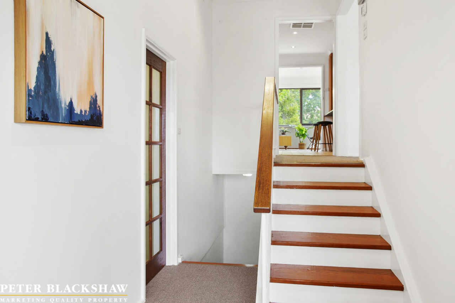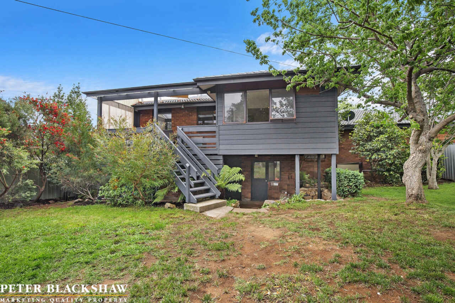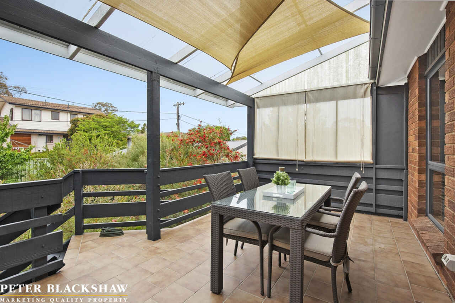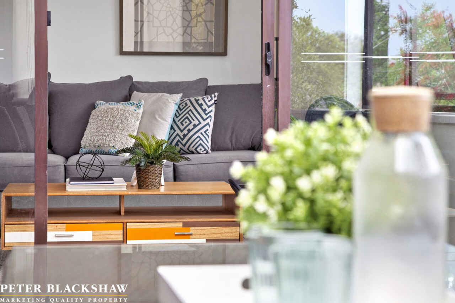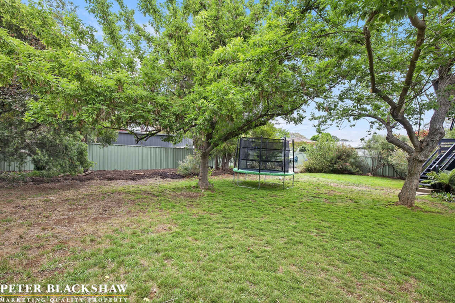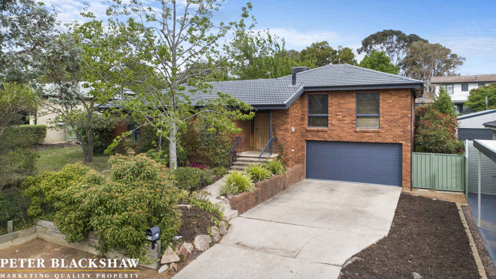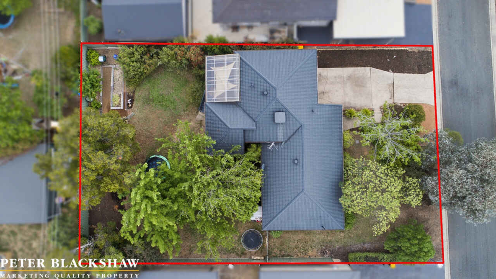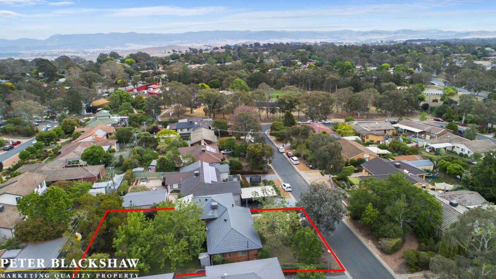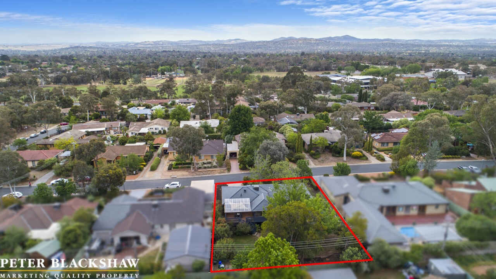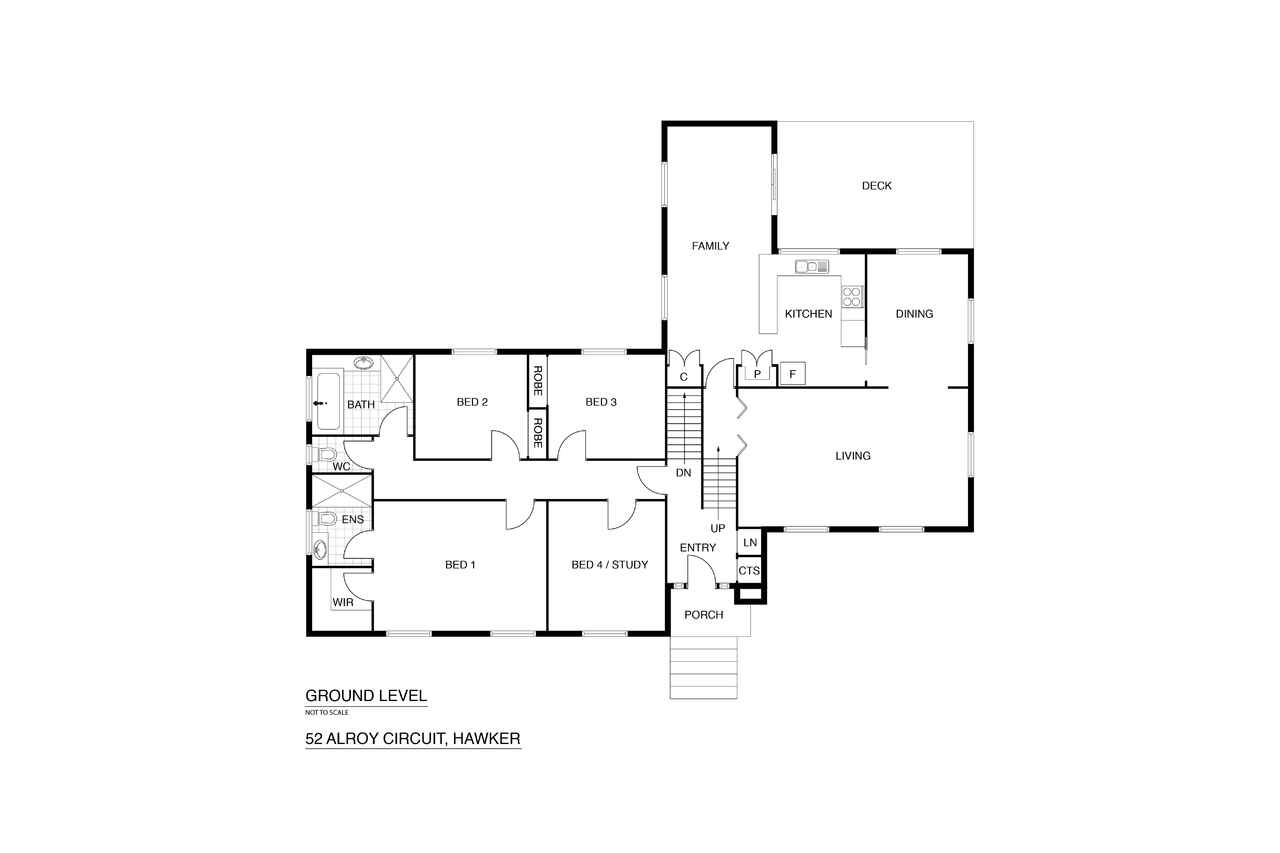Don't miss this rare opportunity
Sold
Location
52 Alroy Circuit
Hawker ACT 2614
Details
4
2
2
EER: 3.0
House
Auction Saturday, 8 Dec 10:00 AM On-site
Rates: | $3,044.41 annually |
Land area: | 914 sqm (approx) |
Building size: | 223.26 sqm (approx) |
Surrounded by established trees and lush gardens in the premier suburb of Hawker, stands this warm and welcoming north facing 4 bedroom ensuite home set on a spacious 914m2 block.
You are welcomed by the grand entrance, and will appreciate the versatility and segregation of the floor plan that maximises light and space, offering a separate lounge room and dining room that leads to the renovated kitchen which overlooks the meals area, family room & covered alfresco.
The functional kitchen provides plenty of bench and storage space, and also comprises quality stainless steel Fisher & Paykel appliances including a dual dish drawer, oven and 5 burner gas cooktop.
The large master bedroom includes an ensuite and a built-in robe, while bedrooms 2 and 3 have built-in robes. The bathroom offers floor to ceiling tiles, heating towel rails, a spa bath and a separate toilet.
Enjoy entertaining with family and friends under the covered alfresco, which is surrounded by established gardens and has a great view of the large lush lawn. The property also boasts a dedicated vegetable garden, a large shed providing an abundance of storage plus a double garage under with internal access.
Offering comfort all year round is the ducted evaporative cooling and ducted gas heating, plus the bonus of an instantaneous hot water system.
Just moments to Hawker's playing fields and surrounded by local schools catering for all age groups. A short stroll to Hawker's shopping district with the convenience of Woolworths, cafes, butcher and pharmacy, while only a short drive away from Jamison Plaza and Westfield Belconnen.
52 Alroy Circuit is sure to tick many boxes for your family and is ideally situated in one of Belconnen's most desirable suburbs.
Features:
- Block: 914m2
- Build: 223.26m2 (Living: 174.5m2 + Garage: 48.76m2)
- Large lounge room
- Dining room
- Meals/family room
- Kitchen with plenty of cupboard & bench space
- Stainless steel Fisher & Paykel Dual dish drawer
- Stainless steel Fisher & Paykel oven
- Stainless steel Fisher & Paykel 5 burner gas cooktop
- Four bedrooms
- Bedrooms 2 & 3 with built-in robes
- Ensuite and walk-in robe to main bedroom
- Main bathroom with floor to ceiling tiles, spa bath and separate toilet
- Large rear yard
- Covered entertaining area
- Family sized laundry
- Double garage with internal access
- Ducted evaporative cooling
- Ducted gas heating
- Instantaneous gas hot water
- Year built: 1973
Read MoreYou are welcomed by the grand entrance, and will appreciate the versatility and segregation of the floor plan that maximises light and space, offering a separate lounge room and dining room that leads to the renovated kitchen which overlooks the meals area, family room & covered alfresco.
The functional kitchen provides plenty of bench and storage space, and also comprises quality stainless steel Fisher & Paykel appliances including a dual dish drawer, oven and 5 burner gas cooktop.
The large master bedroom includes an ensuite and a built-in robe, while bedrooms 2 and 3 have built-in robes. The bathroom offers floor to ceiling tiles, heating towel rails, a spa bath and a separate toilet.
Enjoy entertaining with family and friends under the covered alfresco, which is surrounded by established gardens and has a great view of the large lush lawn. The property also boasts a dedicated vegetable garden, a large shed providing an abundance of storage plus a double garage under with internal access.
Offering comfort all year round is the ducted evaporative cooling and ducted gas heating, plus the bonus of an instantaneous hot water system.
Just moments to Hawker's playing fields and surrounded by local schools catering for all age groups. A short stroll to Hawker's shopping district with the convenience of Woolworths, cafes, butcher and pharmacy, while only a short drive away from Jamison Plaza and Westfield Belconnen.
52 Alroy Circuit is sure to tick many boxes for your family and is ideally situated in one of Belconnen's most desirable suburbs.
Features:
- Block: 914m2
- Build: 223.26m2 (Living: 174.5m2 + Garage: 48.76m2)
- Large lounge room
- Dining room
- Meals/family room
- Kitchen with plenty of cupboard & bench space
- Stainless steel Fisher & Paykel Dual dish drawer
- Stainless steel Fisher & Paykel oven
- Stainless steel Fisher & Paykel 5 burner gas cooktop
- Four bedrooms
- Bedrooms 2 & 3 with built-in robes
- Ensuite and walk-in robe to main bedroom
- Main bathroom with floor to ceiling tiles, spa bath and separate toilet
- Large rear yard
- Covered entertaining area
- Family sized laundry
- Double garage with internal access
- Ducted evaporative cooling
- Ducted gas heating
- Instantaneous gas hot water
- Year built: 1973
Inspect
Contact agent
Listing agents
Surrounded by established trees and lush gardens in the premier suburb of Hawker, stands this warm and welcoming north facing 4 bedroom ensuite home set on a spacious 914m2 block.
You are welcomed by the grand entrance, and will appreciate the versatility and segregation of the floor plan that maximises light and space, offering a separate lounge room and dining room that leads to the renovated kitchen which overlooks the meals area, family room & covered alfresco.
The functional kitchen provides plenty of bench and storage space, and also comprises quality stainless steel Fisher & Paykel appliances including a dual dish drawer, oven and 5 burner gas cooktop.
The large master bedroom includes an ensuite and a built-in robe, while bedrooms 2 and 3 have built-in robes. The bathroom offers floor to ceiling tiles, heating towel rails, a spa bath and a separate toilet.
Enjoy entertaining with family and friends under the covered alfresco, which is surrounded by established gardens and has a great view of the large lush lawn. The property also boasts a dedicated vegetable garden, a large shed providing an abundance of storage plus a double garage under with internal access.
Offering comfort all year round is the ducted evaporative cooling and ducted gas heating, plus the bonus of an instantaneous hot water system.
Just moments to Hawker's playing fields and surrounded by local schools catering for all age groups. A short stroll to Hawker's shopping district with the convenience of Woolworths, cafes, butcher and pharmacy, while only a short drive away from Jamison Plaza and Westfield Belconnen.
52 Alroy Circuit is sure to tick many boxes for your family and is ideally situated in one of Belconnen's most desirable suburbs.
Features:
- Block: 914m2
- Build: 223.26m2 (Living: 174.5m2 + Garage: 48.76m2)
- Large lounge room
- Dining room
- Meals/family room
- Kitchen with plenty of cupboard & bench space
- Stainless steel Fisher & Paykel Dual dish drawer
- Stainless steel Fisher & Paykel oven
- Stainless steel Fisher & Paykel 5 burner gas cooktop
- Four bedrooms
- Bedrooms 2 & 3 with built-in robes
- Ensuite and walk-in robe to main bedroom
- Main bathroom with floor to ceiling tiles, spa bath and separate toilet
- Large rear yard
- Covered entertaining area
- Family sized laundry
- Double garage with internal access
- Ducted evaporative cooling
- Ducted gas heating
- Instantaneous gas hot water
- Year built: 1973
Read MoreYou are welcomed by the grand entrance, and will appreciate the versatility and segregation of the floor plan that maximises light and space, offering a separate lounge room and dining room that leads to the renovated kitchen which overlooks the meals area, family room & covered alfresco.
The functional kitchen provides plenty of bench and storage space, and also comprises quality stainless steel Fisher & Paykel appliances including a dual dish drawer, oven and 5 burner gas cooktop.
The large master bedroom includes an ensuite and a built-in robe, while bedrooms 2 and 3 have built-in robes. The bathroom offers floor to ceiling tiles, heating towel rails, a spa bath and a separate toilet.
Enjoy entertaining with family and friends under the covered alfresco, which is surrounded by established gardens and has a great view of the large lush lawn. The property also boasts a dedicated vegetable garden, a large shed providing an abundance of storage plus a double garage under with internal access.
Offering comfort all year round is the ducted evaporative cooling and ducted gas heating, plus the bonus of an instantaneous hot water system.
Just moments to Hawker's playing fields and surrounded by local schools catering for all age groups. A short stroll to Hawker's shopping district with the convenience of Woolworths, cafes, butcher and pharmacy, while only a short drive away from Jamison Plaza and Westfield Belconnen.
52 Alroy Circuit is sure to tick many boxes for your family and is ideally situated in one of Belconnen's most desirable suburbs.
Features:
- Block: 914m2
- Build: 223.26m2 (Living: 174.5m2 + Garage: 48.76m2)
- Large lounge room
- Dining room
- Meals/family room
- Kitchen with plenty of cupboard & bench space
- Stainless steel Fisher & Paykel Dual dish drawer
- Stainless steel Fisher & Paykel oven
- Stainless steel Fisher & Paykel 5 burner gas cooktop
- Four bedrooms
- Bedrooms 2 & 3 with built-in robes
- Ensuite and walk-in robe to main bedroom
- Main bathroom with floor to ceiling tiles, spa bath and separate toilet
- Large rear yard
- Covered entertaining area
- Family sized laundry
- Double garage with internal access
- Ducted evaporative cooling
- Ducted gas heating
- Instantaneous gas hot water
- Year built: 1973
Location
52 Alroy Circuit
Hawker ACT 2614
Details
4
2
2
EER: 3.0
House
Auction Saturday, 8 Dec 10:00 AM On-site
Rates: | $3,044.41 annually |
Land area: | 914 sqm (approx) |
Building size: | 223.26 sqm (approx) |
Surrounded by established trees and lush gardens in the premier suburb of Hawker, stands this warm and welcoming north facing 4 bedroom ensuite home set on a spacious 914m2 block.
You are welcomed by the grand entrance, and will appreciate the versatility and segregation of the floor plan that maximises light and space, offering a separate lounge room and dining room that leads to the renovated kitchen which overlooks the meals area, family room & covered alfresco.
The functional kitchen provides plenty of bench and storage space, and also comprises quality stainless steel Fisher & Paykel appliances including a dual dish drawer, oven and 5 burner gas cooktop.
The large master bedroom includes an ensuite and a built-in robe, while bedrooms 2 and 3 have built-in robes. The bathroom offers floor to ceiling tiles, heating towel rails, a spa bath and a separate toilet.
Enjoy entertaining with family and friends under the covered alfresco, which is surrounded by established gardens and has a great view of the large lush lawn. The property also boasts a dedicated vegetable garden, a large shed providing an abundance of storage plus a double garage under with internal access.
Offering comfort all year round is the ducted evaporative cooling and ducted gas heating, plus the bonus of an instantaneous hot water system.
Just moments to Hawker's playing fields and surrounded by local schools catering for all age groups. A short stroll to Hawker's shopping district with the convenience of Woolworths, cafes, butcher and pharmacy, while only a short drive away from Jamison Plaza and Westfield Belconnen.
52 Alroy Circuit is sure to tick many boxes for your family and is ideally situated in one of Belconnen's most desirable suburbs.
Features:
- Block: 914m2
- Build: 223.26m2 (Living: 174.5m2 + Garage: 48.76m2)
- Large lounge room
- Dining room
- Meals/family room
- Kitchen with plenty of cupboard & bench space
- Stainless steel Fisher & Paykel Dual dish drawer
- Stainless steel Fisher & Paykel oven
- Stainless steel Fisher & Paykel 5 burner gas cooktop
- Four bedrooms
- Bedrooms 2 & 3 with built-in robes
- Ensuite and walk-in robe to main bedroom
- Main bathroom with floor to ceiling tiles, spa bath and separate toilet
- Large rear yard
- Covered entertaining area
- Family sized laundry
- Double garage with internal access
- Ducted evaporative cooling
- Ducted gas heating
- Instantaneous gas hot water
- Year built: 1973
Read MoreYou are welcomed by the grand entrance, and will appreciate the versatility and segregation of the floor plan that maximises light and space, offering a separate lounge room and dining room that leads to the renovated kitchen which overlooks the meals area, family room & covered alfresco.
The functional kitchen provides plenty of bench and storage space, and also comprises quality stainless steel Fisher & Paykel appliances including a dual dish drawer, oven and 5 burner gas cooktop.
The large master bedroom includes an ensuite and a built-in robe, while bedrooms 2 and 3 have built-in robes. The bathroom offers floor to ceiling tiles, heating towel rails, a spa bath and a separate toilet.
Enjoy entertaining with family and friends under the covered alfresco, which is surrounded by established gardens and has a great view of the large lush lawn. The property also boasts a dedicated vegetable garden, a large shed providing an abundance of storage plus a double garage under with internal access.
Offering comfort all year round is the ducted evaporative cooling and ducted gas heating, plus the bonus of an instantaneous hot water system.
Just moments to Hawker's playing fields and surrounded by local schools catering for all age groups. A short stroll to Hawker's shopping district with the convenience of Woolworths, cafes, butcher and pharmacy, while only a short drive away from Jamison Plaza and Westfield Belconnen.
52 Alroy Circuit is sure to tick many boxes for your family and is ideally situated in one of Belconnen's most desirable suburbs.
Features:
- Block: 914m2
- Build: 223.26m2 (Living: 174.5m2 + Garage: 48.76m2)
- Large lounge room
- Dining room
- Meals/family room
- Kitchen with plenty of cupboard & bench space
- Stainless steel Fisher & Paykel Dual dish drawer
- Stainless steel Fisher & Paykel oven
- Stainless steel Fisher & Paykel 5 burner gas cooktop
- Four bedrooms
- Bedrooms 2 & 3 with built-in robes
- Ensuite and walk-in robe to main bedroom
- Main bathroom with floor to ceiling tiles, spa bath and separate toilet
- Large rear yard
- Covered entertaining area
- Family sized laundry
- Double garage with internal access
- Ducted evaporative cooling
- Ducted gas heating
- Instantaneous gas hot water
- Year built: 1973
Inspect
Contact agent


