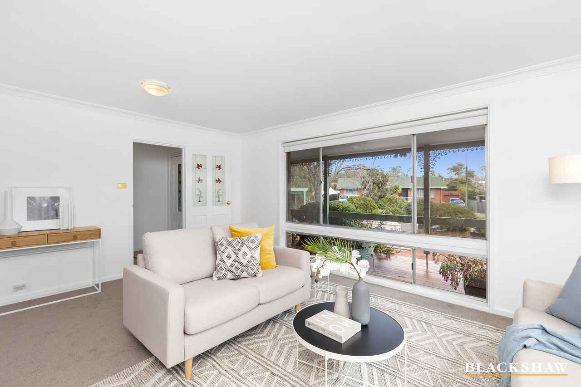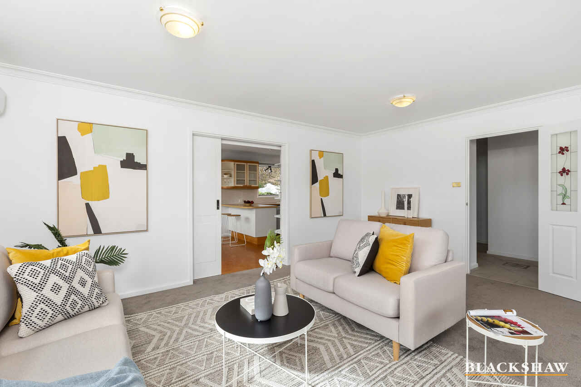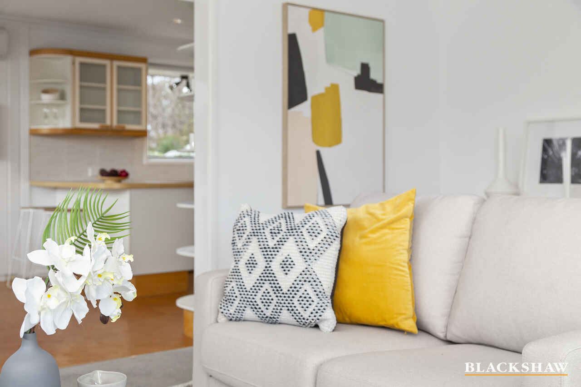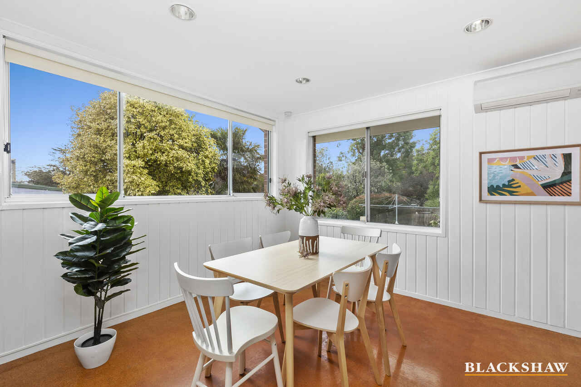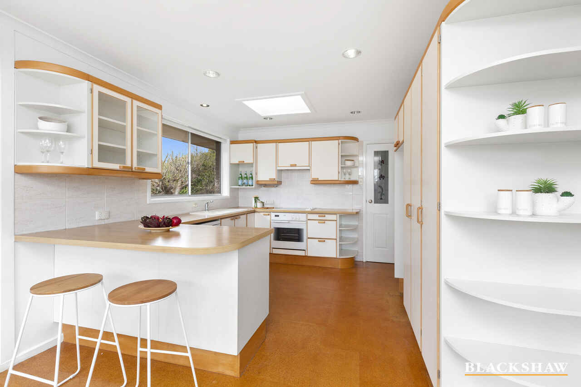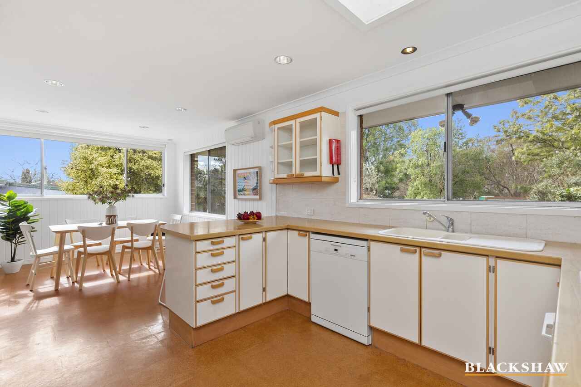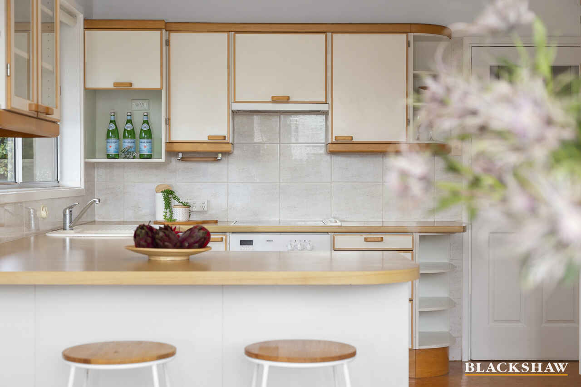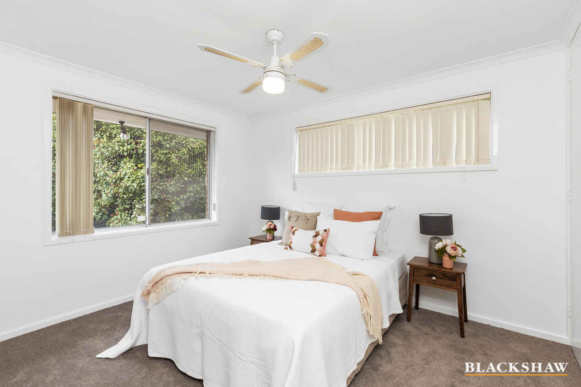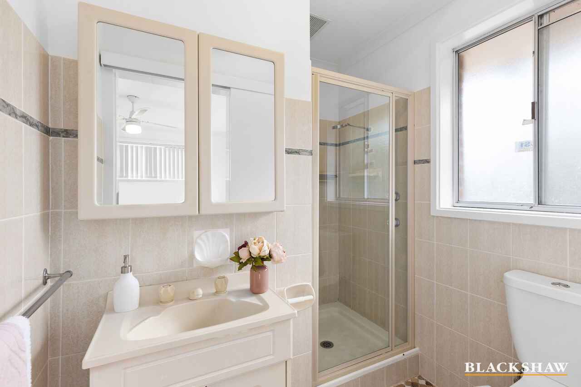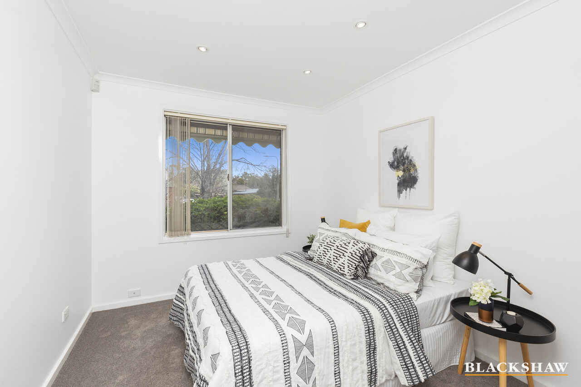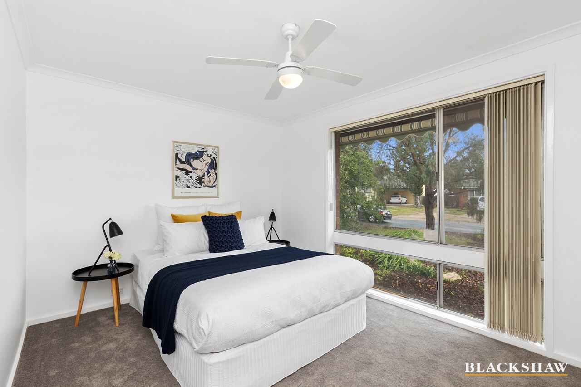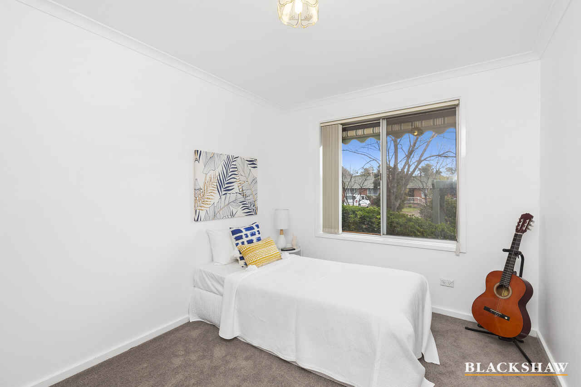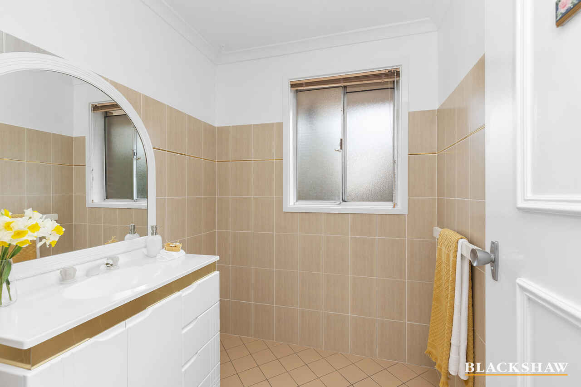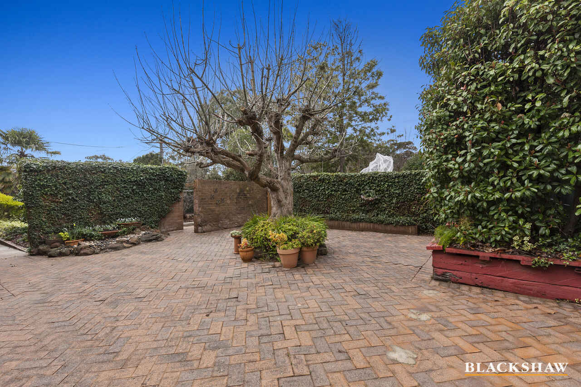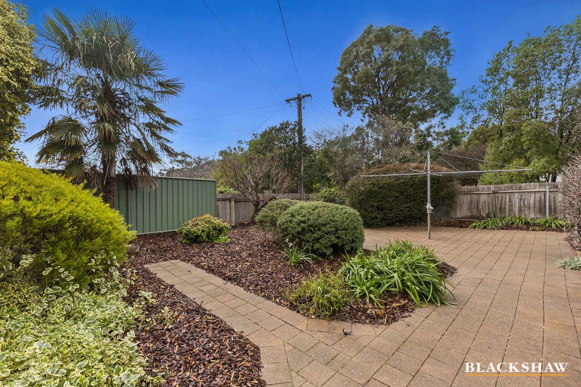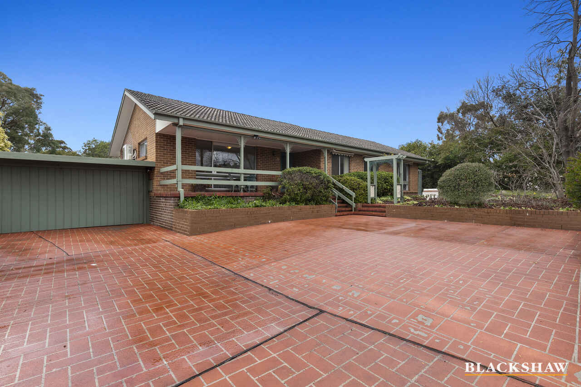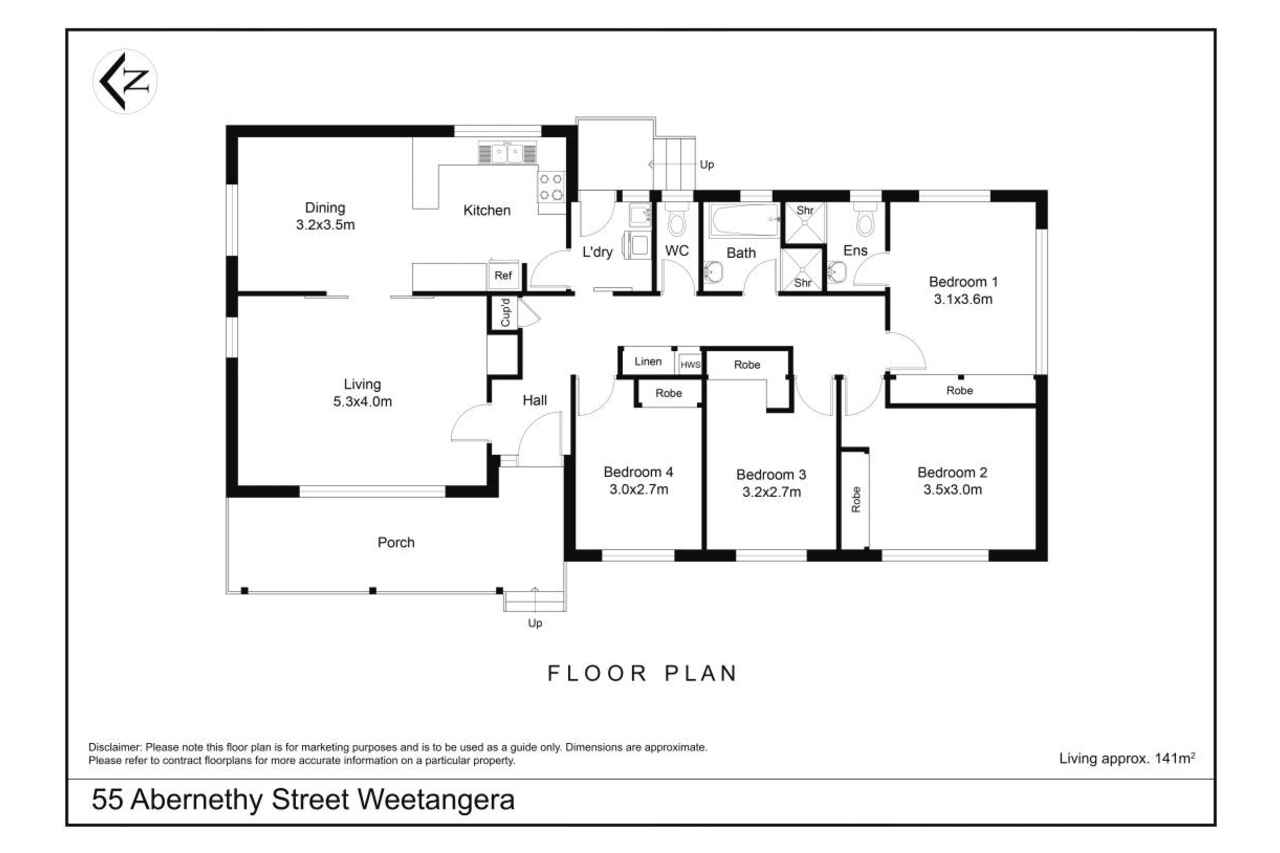Dare to dream.....
Sold
Location
55 Abernethy Street
Weetangera ACT 2614
Details
4
2
2
EER: 0.0
House
Auction Saturday, 19 Sep 10:00 AM On site
Land area: | 934 sqm (approx) |
Building size: | 141 sqm (approx) |
Set on a spacious 934m2 block, in the premium suburb of Weetangera, this warm and welcoming 4 bedroom ensuite property is the perfect place to call home.
The functional floor plan maximises the living space encouraging families to gather in the open plan meals area and lounge room adjacent to the large, functional kitchen.
Preparing meals for family and friends will be a joy with this kitchen providing plenty of bench and storage space. Quality appliances, electric cooktop, oven, and dishwasher complete this family-friendly space.
The spacious bedrooms include built-in robes and are serviced by the main bathroom with separate toilet. Positioned at the rear of the house is the master bedroom with ensuite.
The rear yard offers a substantial vegetable patch and large area ready for the new owner's to design their ideal outdoor space. There is also a sun-filled rear courtyard, perfect for a quiet moment with a morning coffee.
The enclosed carport features an automatic door and caters to the family with substantial storage needs.
Superbly located only moments from highly sought after schools, bustling local shopping precincts, Belconnen Town centre and with easy access to the Canberra City, this home will be snapped up by an astute buyer.
To fully appreciate the lifestyle opportunity on offer, ensure you attend one of the properties open homes.
Key Features:
- Freshly painted throughout
- New carpets to the lounge and all bedrooms
- 141m2 of living
- 934m2 level block
- Light-filled living areas
- Beautiful outdoor entertaining areas
- Multiple off-street parking options
- Double enclosed carport with large workshop/shed
- Excellent entry-level opportunity to this suburb
Read MoreThe functional floor plan maximises the living space encouraging families to gather in the open plan meals area and lounge room adjacent to the large, functional kitchen.
Preparing meals for family and friends will be a joy with this kitchen providing plenty of bench and storage space. Quality appliances, electric cooktop, oven, and dishwasher complete this family-friendly space.
The spacious bedrooms include built-in robes and are serviced by the main bathroom with separate toilet. Positioned at the rear of the house is the master bedroom with ensuite.
The rear yard offers a substantial vegetable patch and large area ready for the new owner's to design their ideal outdoor space. There is also a sun-filled rear courtyard, perfect for a quiet moment with a morning coffee.
The enclosed carport features an automatic door and caters to the family with substantial storage needs.
Superbly located only moments from highly sought after schools, bustling local shopping precincts, Belconnen Town centre and with easy access to the Canberra City, this home will be snapped up by an astute buyer.
To fully appreciate the lifestyle opportunity on offer, ensure you attend one of the properties open homes.
Key Features:
- Freshly painted throughout
- New carpets to the lounge and all bedrooms
- 141m2 of living
- 934m2 level block
- Light-filled living areas
- Beautiful outdoor entertaining areas
- Multiple off-street parking options
- Double enclosed carport with large workshop/shed
- Excellent entry-level opportunity to this suburb
Inspect
Contact agent
Listing agents
Set on a spacious 934m2 block, in the premium suburb of Weetangera, this warm and welcoming 4 bedroom ensuite property is the perfect place to call home.
The functional floor plan maximises the living space encouraging families to gather in the open plan meals area and lounge room adjacent to the large, functional kitchen.
Preparing meals for family and friends will be a joy with this kitchen providing plenty of bench and storage space. Quality appliances, electric cooktop, oven, and dishwasher complete this family-friendly space.
The spacious bedrooms include built-in robes and are serviced by the main bathroom with separate toilet. Positioned at the rear of the house is the master bedroom with ensuite.
The rear yard offers a substantial vegetable patch and large area ready for the new owner's to design their ideal outdoor space. There is also a sun-filled rear courtyard, perfect for a quiet moment with a morning coffee.
The enclosed carport features an automatic door and caters to the family with substantial storage needs.
Superbly located only moments from highly sought after schools, bustling local shopping precincts, Belconnen Town centre and with easy access to the Canberra City, this home will be snapped up by an astute buyer.
To fully appreciate the lifestyle opportunity on offer, ensure you attend one of the properties open homes.
Key Features:
- Freshly painted throughout
- New carpets to the lounge and all bedrooms
- 141m2 of living
- 934m2 level block
- Light-filled living areas
- Beautiful outdoor entertaining areas
- Multiple off-street parking options
- Double enclosed carport with large workshop/shed
- Excellent entry-level opportunity to this suburb
Read MoreThe functional floor plan maximises the living space encouraging families to gather in the open plan meals area and lounge room adjacent to the large, functional kitchen.
Preparing meals for family and friends will be a joy with this kitchen providing plenty of bench and storage space. Quality appliances, electric cooktop, oven, and dishwasher complete this family-friendly space.
The spacious bedrooms include built-in robes and are serviced by the main bathroom with separate toilet. Positioned at the rear of the house is the master bedroom with ensuite.
The rear yard offers a substantial vegetable patch and large area ready for the new owner's to design their ideal outdoor space. There is also a sun-filled rear courtyard, perfect for a quiet moment with a morning coffee.
The enclosed carport features an automatic door and caters to the family with substantial storage needs.
Superbly located only moments from highly sought after schools, bustling local shopping precincts, Belconnen Town centre and with easy access to the Canberra City, this home will be snapped up by an astute buyer.
To fully appreciate the lifestyle opportunity on offer, ensure you attend one of the properties open homes.
Key Features:
- Freshly painted throughout
- New carpets to the lounge and all bedrooms
- 141m2 of living
- 934m2 level block
- Light-filled living areas
- Beautiful outdoor entertaining areas
- Multiple off-street parking options
- Double enclosed carport with large workshop/shed
- Excellent entry-level opportunity to this suburb
Location
55 Abernethy Street
Weetangera ACT 2614
Details
4
2
2
EER: 0.0
House
Auction Saturday, 19 Sep 10:00 AM On site
Land area: | 934 sqm (approx) |
Building size: | 141 sqm (approx) |
Set on a spacious 934m2 block, in the premium suburb of Weetangera, this warm and welcoming 4 bedroom ensuite property is the perfect place to call home.
The functional floor plan maximises the living space encouraging families to gather in the open plan meals area and lounge room adjacent to the large, functional kitchen.
Preparing meals for family and friends will be a joy with this kitchen providing plenty of bench and storage space. Quality appliances, electric cooktop, oven, and dishwasher complete this family-friendly space.
The spacious bedrooms include built-in robes and are serviced by the main bathroom with separate toilet. Positioned at the rear of the house is the master bedroom with ensuite.
The rear yard offers a substantial vegetable patch and large area ready for the new owner's to design their ideal outdoor space. There is also a sun-filled rear courtyard, perfect for a quiet moment with a morning coffee.
The enclosed carport features an automatic door and caters to the family with substantial storage needs.
Superbly located only moments from highly sought after schools, bustling local shopping precincts, Belconnen Town centre and with easy access to the Canberra City, this home will be snapped up by an astute buyer.
To fully appreciate the lifestyle opportunity on offer, ensure you attend one of the properties open homes.
Key Features:
- Freshly painted throughout
- New carpets to the lounge and all bedrooms
- 141m2 of living
- 934m2 level block
- Light-filled living areas
- Beautiful outdoor entertaining areas
- Multiple off-street parking options
- Double enclosed carport with large workshop/shed
- Excellent entry-level opportunity to this suburb
Read MoreThe functional floor plan maximises the living space encouraging families to gather in the open plan meals area and lounge room adjacent to the large, functional kitchen.
Preparing meals for family and friends will be a joy with this kitchen providing plenty of bench and storage space. Quality appliances, electric cooktop, oven, and dishwasher complete this family-friendly space.
The spacious bedrooms include built-in robes and are serviced by the main bathroom with separate toilet. Positioned at the rear of the house is the master bedroom with ensuite.
The rear yard offers a substantial vegetable patch and large area ready for the new owner's to design their ideal outdoor space. There is also a sun-filled rear courtyard, perfect for a quiet moment with a morning coffee.
The enclosed carport features an automatic door and caters to the family with substantial storage needs.
Superbly located only moments from highly sought after schools, bustling local shopping precincts, Belconnen Town centre and with easy access to the Canberra City, this home will be snapped up by an astute buyer.
To fully appreciate the lifestyle opportunity on offer, ensure you attend one of the properties open homes.
Key Features:
- Freshly painted throughout
- New carpets to the lounge and all bedrooms
- 141m2 of living
- 934m2 level block
- Light-filled living areas
- Beautiful outdoor entertaining areas
- Multiple off-street parking options
- Double enclosed carport with large workshop/shed
- Excellent entry-level opportunity to this suburb
Inspect
Contact agent


