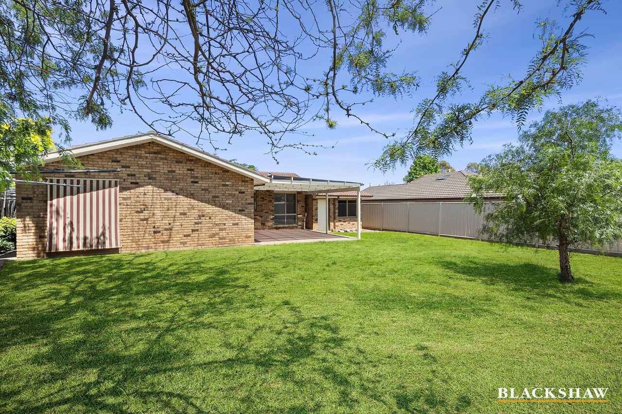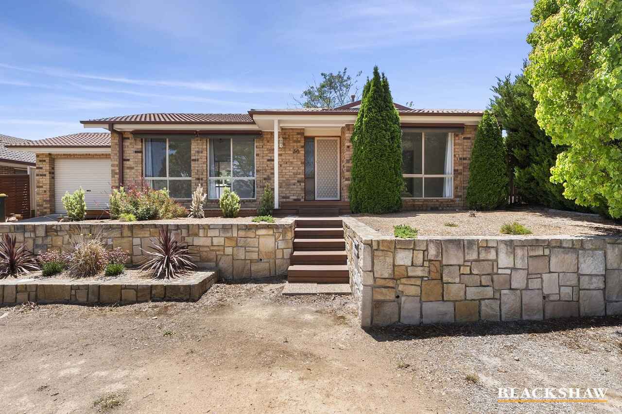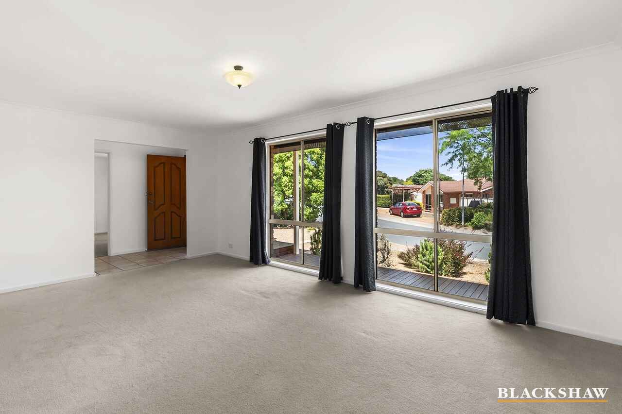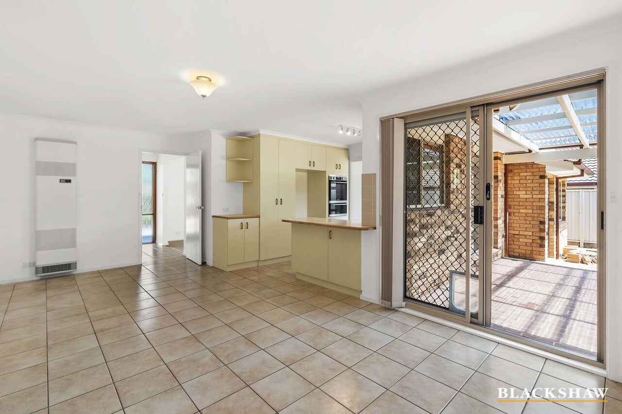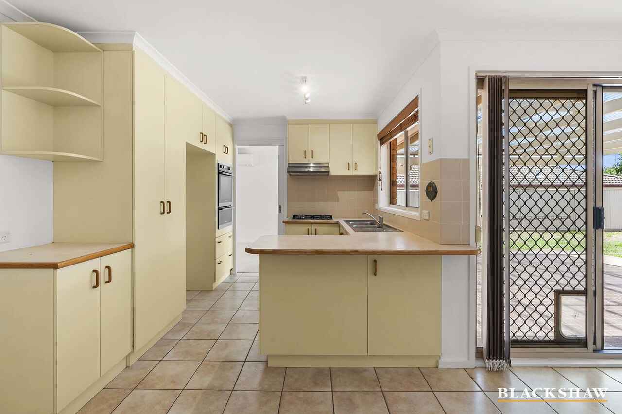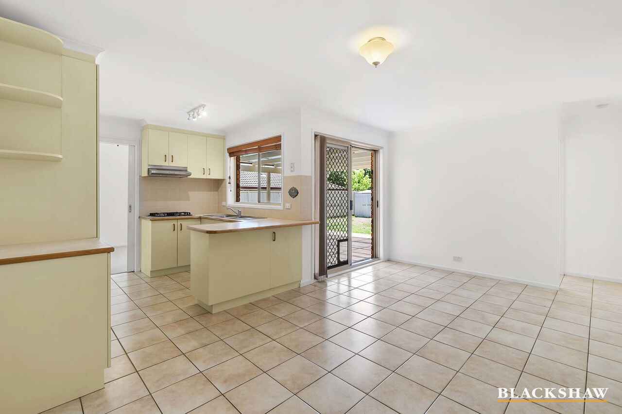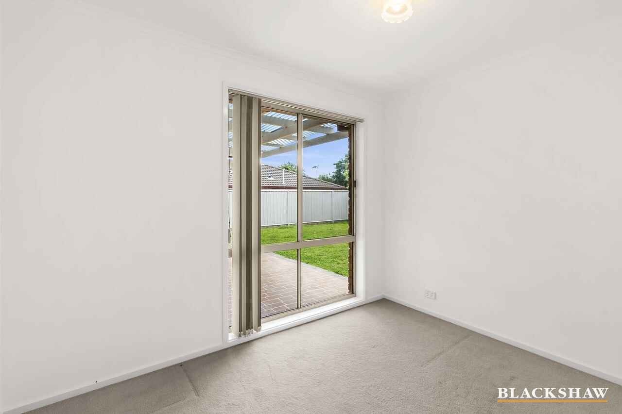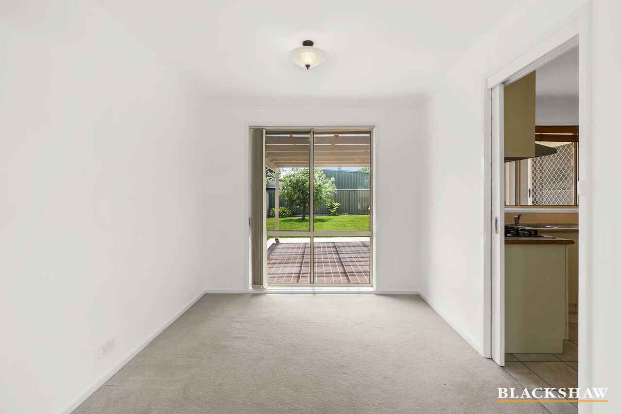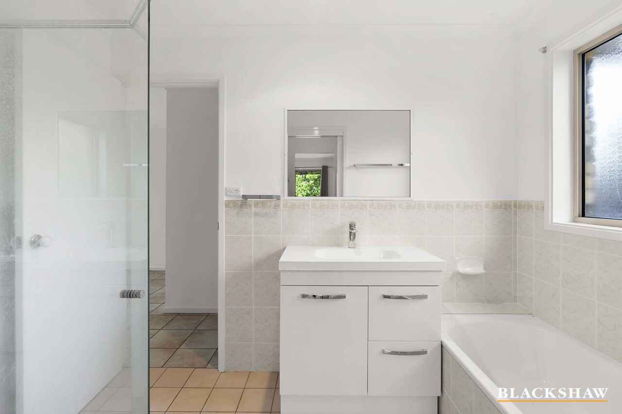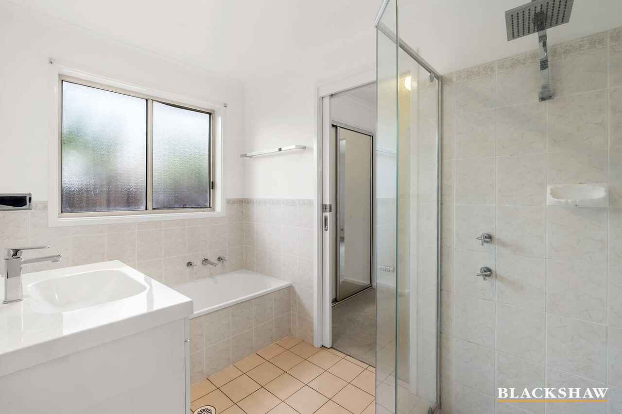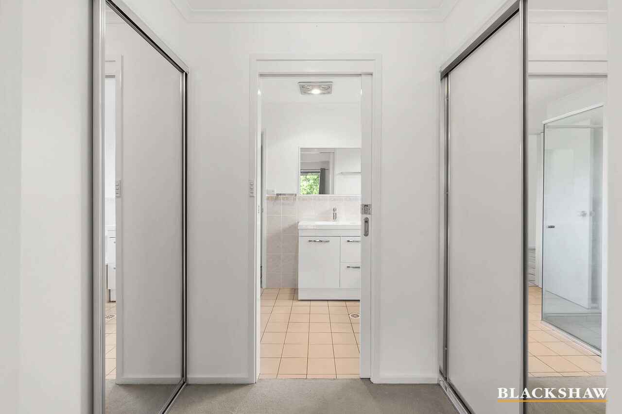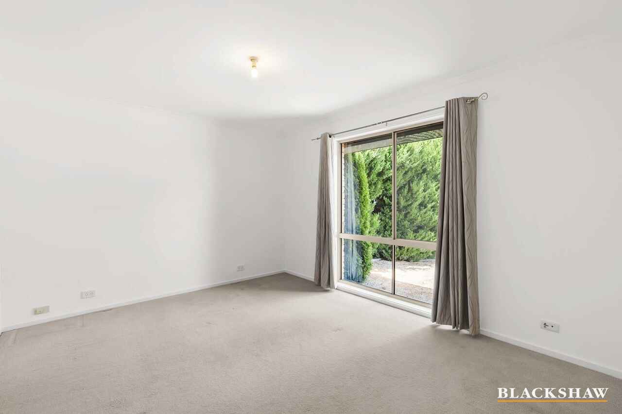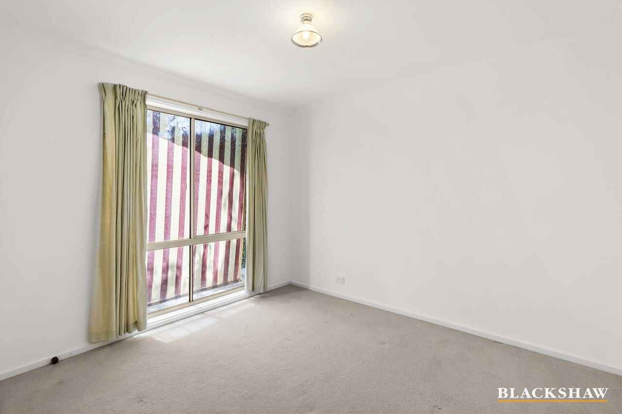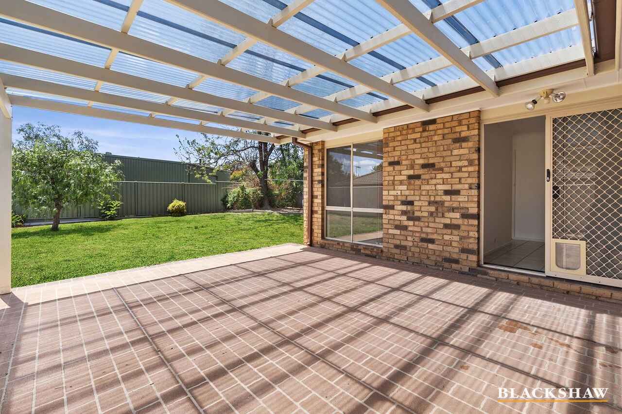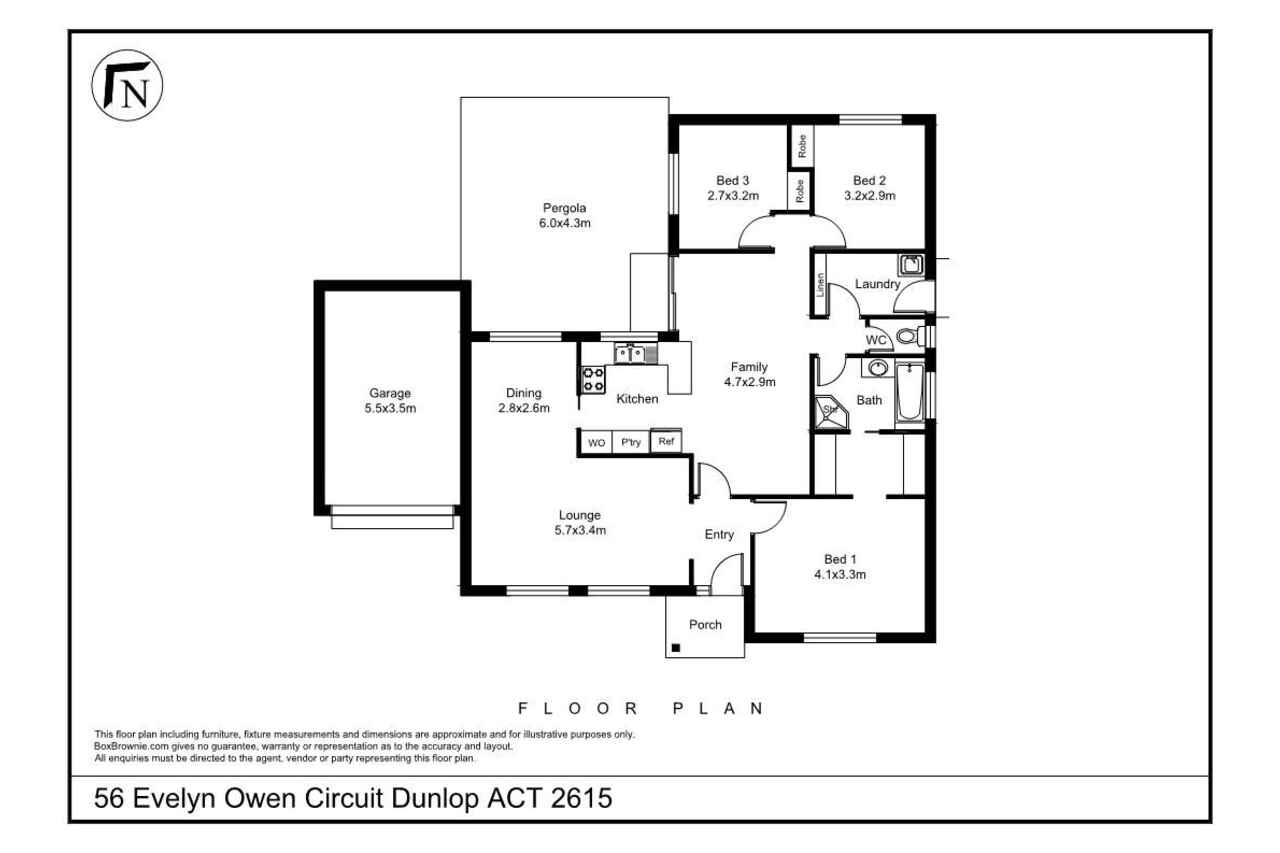A Family Home with a Backyard to Dream!
Sold
Location
56 Evelyn Owen Crescent
Dunlop ACT 2615
Details
3
1
1
EER: 3.0
House
$745,000
Land area: | 562 sqm (approx) |
Building size: | 145 sqm (approx) |
Discover the charm of this inviting 3-bedroom haven nestled in the heart of Dunlop, an ideal choice for first-home buyers or those looking to downsize without compromising on lifestyle.
The home is set high on the street with a lounge and dining room overlooking the front garden and deck, whilst the open plan kitchen overlooks the family room.
The main bedroom which is segregated from the remaining bedrooms gives you some tranquillity and features a walk-through robe and access to the two-way family bathroom. With some re-configuring the location of the laundry offers the prospect of a second bathroom in the future.
Picture yourself unwinding in your backyard, the covered entertaining area is perfect for enjoying a morning coffee or hosting intimate get-togethers with friends, whilst you can watch the kids playing and there is more than enough space for the biggest trampoline.
Your dream home is within reach. Whether you're a first-time buyer or looking to downsize, this cosy abode is calling your name.
Features
Freshly repainted throughout
Central kitchen, appliances updated
Formal and informal living space
Covered outdoor entertaining area
Family-friendly back yard
Main bedroom with walk-through robe
Remaining bedrooms with built-in robes
Two-way family bathroom
Separate toilet
Potential for adding 2nd bathroom
Full-size laundry
Single car garage
Garden shed
Gas wall heater
Split system heating & cooling in living
Outdoor blinds on the front windows
250metres walk to public transport links
700metres walk to Dunlop Woolworths
1.5km walk to Charnwood shopping centre
1.7km walk to the local primary school
Living size: 126m2
Garage size: 19m2
Land size: 561m2
Year built: 1995
EER: 3
Rates: $2,606
Land tax: $4,105 (if tenanted)
UV: $443,000
Read MoreThe home is set high on the street with a lounge and dining room overlooking the front garden and deck, whilst the open plan kitchen overlooks the family room.
The main bedroom which is segregated from the remaining bedrooms gives you some tranquillity and features a walk-through robe and access to the two-way family bathroom. With some re-configuring the location of the laundry offers the prospect of a second bathroom in the future.
Picture yourself unwinding in your backyard, the covered entertaining area is perfect for enjoying a morning coffee or hosting intimate get-togethers with friends, whilst you can watch the kids playing and there is more than enough space for the biggest trampoline.
Your dream home is within reach. Whether you're a first-time buyer or looking to downsize, this cosy abode is calling your name.
Features
Freshly repainted throughout
Central kitchen, appliances updated
Formal and informal living space
Covered outdoor entertaining area
Family-friendly back yard
Main bedroom with walk-through robe
Remaining bedrooms with built-in robes
Two-way family bathroom
Separate toilet
Potential for adding 2nd bathroom
Full-size laundry
Single car garage
Garden shed
Gas wall heater
Split system heating & cooling in living
Outdoor blinds on the front windows
250metres walk to public transport links
700metres walk to Dunlop Woolworths
1.5km walk to Charnwood shopping centre
1.7km walk to the local primary school
Living size: 126m2
Garage size: 19m2
Land size: 561m2
Year built: 1995
EER: 3
Rates: $2,606
Land tax: $4,105 (if tenanted)
UV: $443,000
Inspect
Contact agent
Listing agents
Discover the charm of this inviting 3-bedroom haven nestled in the heart of Dunlop, an ideal choice for first-home buyers or those looking to downsize without compromising on lifestyle.
The home is set high on the street with a lounge and dining room overlooking the front garden and deck, whilst the open plan kitchen overlooks the family room.
The main bedroom which is segregated from the remaining bedrooms gives you some tranquillity and features a walk-through robe and access to the two-way family bathroom. With some re-configuring the location of the laundry offers the prospect of a second bathroom in the future.
Picture yourself unwinding in your backyard, the covered entertaining area is perfect for enjoying a morning coffee or hosting intimate get-togethers with friends, whilst you can watch the kids playing and there is more than enough space for the biggest trampoline.
Your dream home is within reach. Whether you're a first-time buyer or looking to downsize, this cosy abode is calling your name.
Features
Freshly repainted throughout
Central kitchen, appliances updated
Formal and informal living space
Covered outdoor entertaining area
Family-friendly back yard
Main bedroom with walk-through robe
Remaining bedrooms with built-in robes
Two-way family bathroom
Separate toilet
Potential for adding 2nd bathroom
Full-size laundry
Single car garage
Garden shed
Gas wall heater
Split system heating & cooling in living
Outdoor blinds on the front windows
250metres walk to public transport links
700metres walk to Dunlop Woolworths
1.5km walk to Charnwood shopping centre
1.7km walk to the local primary school
Living size: 126m2
Garage size: 19m2
Land size: 561m2
Year built: 1995
EER: 3
Rates: $2,606
Land tax: $4,105 (if tenanted)
UV: $443,000
Read MoreThe home is set high on the street with a lounge and dining room overlooking the front garden and deck, whilst the open plan kitchen overlooks the family room.
The main bedroom which is segregated from the remaining bedrooms gives you some tranquillity and features a walk-through robe and access to the two-way family bathroom. With some re-configuring the location of the laundry offers the prospect of a second bathroom in the future.
Picture yourself unwinding in your backyard, the covered entertaining area is perfect for enjoying a morning coffee or hosting intimate get-togethers with friends, whilst you can watch the kids playing and there is more than enough space for the biggest trampoline.
Your dream home is within reach. Whether you're a first-time buyer or looking to downsize, this cosy abode is calling your name.
Features
Freshly repainted throughout
Central kitchen, appliances updated
Formal and informal living space
Covered outdoor entertaining area
Family-friendly back yard
Main bedroom with walk-through robe
Remaining bedrooms with built-in robes
Two-way family bathroom
Separate toilet
Potential for adding 2nd bathroom
Full-size laundry
Single car garage
Garden shed
Gas wall heater
Split system heating & cooling in living
Outdoor blinds on the front windows
250metres walk to public transport links
700metres walk to Dunlop Woolworths
1.5km walk to Charnwood shopping centre
1.7km walk to the local primary school
Living size: 126m2
Garage size: 19m2
Land size: 561m2
Year built: 1995
EER: 3
Rates: $2,606
Land tax: $4,105 (if tenanted)
UV: $443,000
Location
56 Evelyn Owen Crescent
Dunlop ACT 2615
Details
3
1
1
EER: 3.0
House
$745,000
Land area: | 562 sqm (approx) |
Building size: | 145 sqm (approx) |
Discover the charm of this inviting 3-bedroom haven nestled in the heart of Dunlop, an ideal choice for first-home buyers or those looking to downsize without compromising on lifestyle.
The home is set high on the street with a lounge and dining room overlooking the front garden and deck, whilst the open plan kitchen overlooks the family room.
The main bedroom which is segregated from the remaining bedrooms gives you some tranquillity and features a walk-through robe and access to the two-way family bathroom. With some re-configuring the location of the laundry offers the prospect of a second bathroom in the future.
Picture yourself unwinding in your backyard, the covered entertaining area is perfect for enjoying a morning coffee or hosting intimate get-togethers with friends, whilst you can watch the kids playing and there is more than enough space for the biggest trampoline.
Your dream home is within reach. Whether you're a first-time buyer or looking to downsize, this cosy abode is calling your name.
Features
Freshly repainted throughout
Central kitchen, appliances updated
Formal and informal living space
Covered outdoor entertaining area
Family-friendly back yard
Main bedroom with walk-through robe
Remaining bedrooms with built-in robes
Two-way family bathroom
Separate toilet
Potential for adding 2nd bathroom
Full-size laundry
Single car garage
Garden shed
Gas wall heater
Split system heating & cooling in living
Outdoor blinds on the front windows
250metres walk to public transport links
700metres walk to Dunlop Woolworths
1.5km walk to Charnwood shopping centre
1.7km walk to the local primary school
Living size: 126m2
Garage size: 19m2
Land size: 561m2
Year built: 1995
EER: 3
Rates: $2,606
Land tax: $4,105 (if tenanted)
UV: $443,000
Read MoreThe home is set high on the street with a lounge and dining room overlooking the front garden and deck, whilst the open plan kitchen overlooks the family room.
The main bedroom which is segregated from the remaining bedrooms gives you some tranquillity and features a walk-through robe and access to the two-way family bathroom. With some re-configuring the location of the laundry offers the prospect of a second bathroom in the future.
Picture yourself unwinding in your backyard, the covered entertaining area is perfect for enjoying a morning coffee or hosting intimate get-togethers with friends, whilst you can watch the kids playing and there is more than enough space for the biggest trampoline.
Your dream home is within reach. Whether you're a first-time buyer or looking to downsize, this cosy abode is calling your name.
Features
Freshly repainted throughout
Central kitchen, appliances updated
Formal and informal living space
Covered outdoor entertaining area
Family-friendly back yard
Main bedroom with walk-through robe
Remaining bedrooms with built-in robes
Two-way family bathroom
Separate toilet
Potential for adding 2nd bathroom
Full-size laundry
Single car garage
Garden shed
Gas wall heater
Split system heating & cooling in living
Outdoor blinds on the front windows
250metres walk to public transport links
700metres walk to Dunlop Woolworths
1.5km walk to Charnwood shopping centre
1.7km walk to the local primary school
Living size: 126m2
Garage size: 19m2
Land size: 561m2
Year built: 1995
EER: 3
Rates: $2,606
Land tax: $4,105 (if tenanted)
UV: $443,000
Inspect
Contact agent


