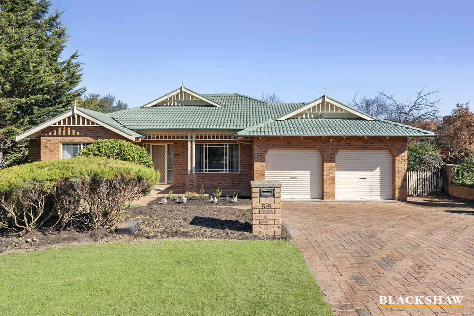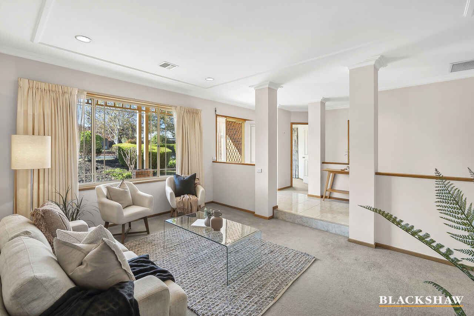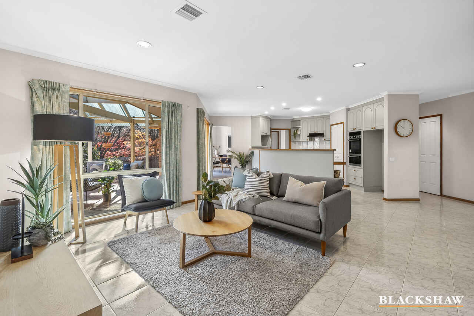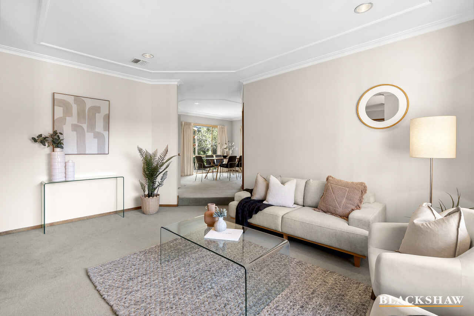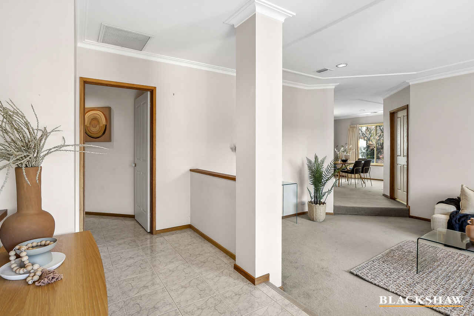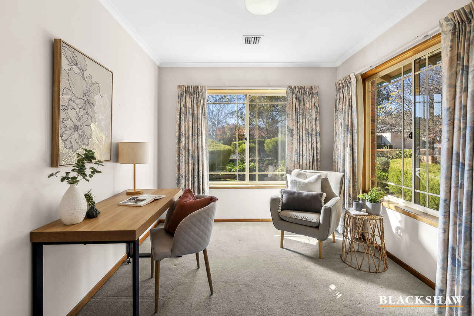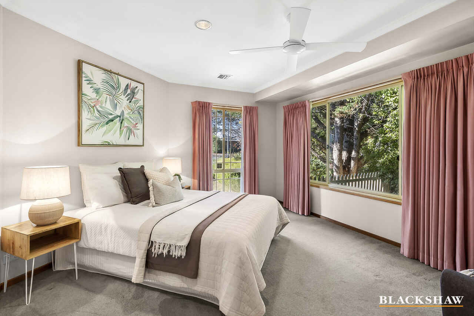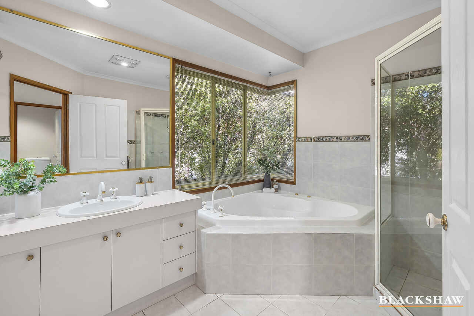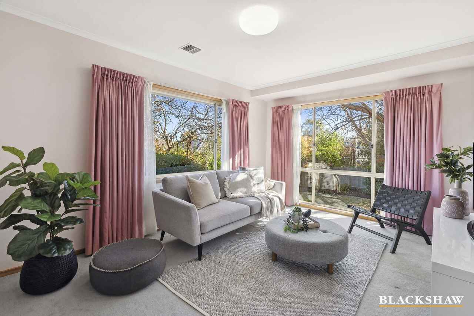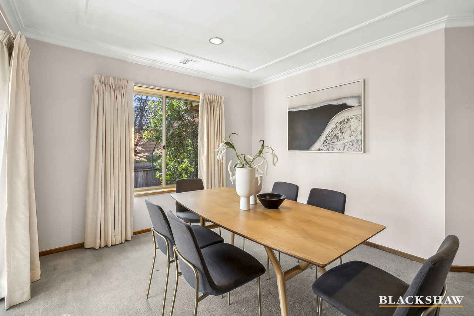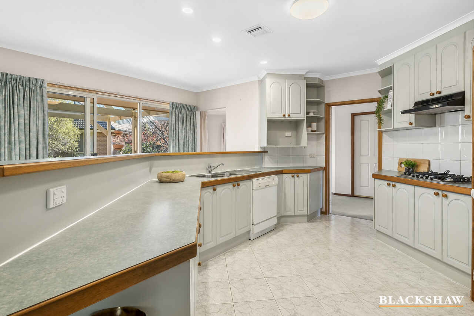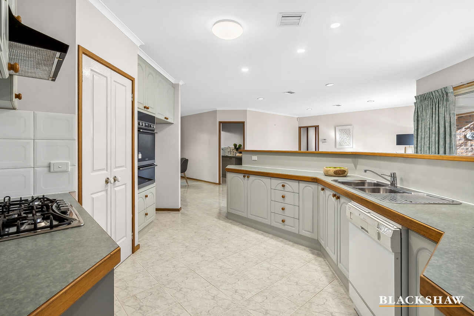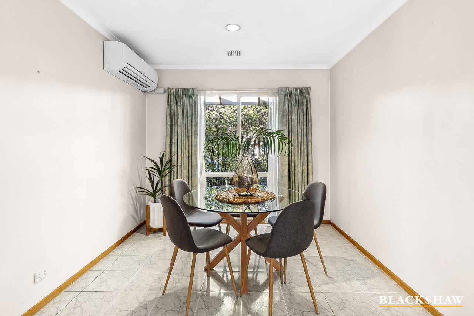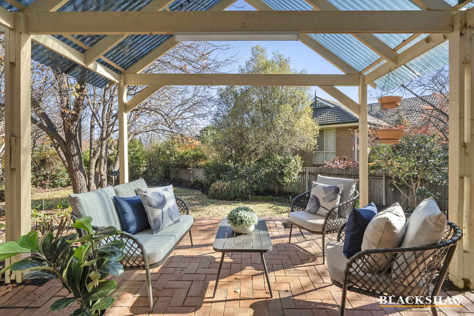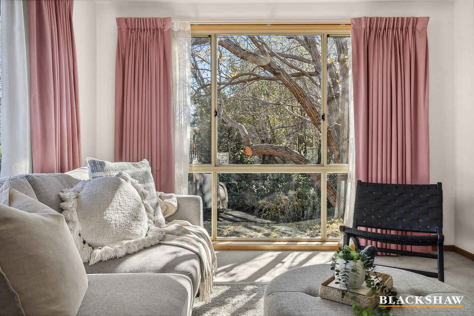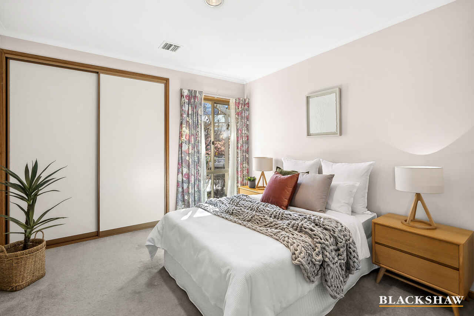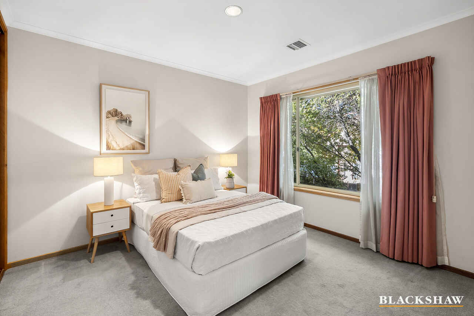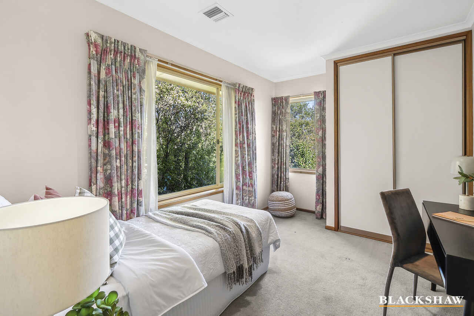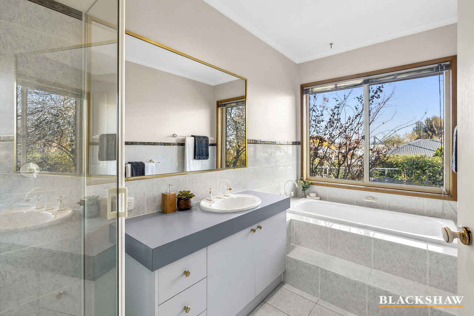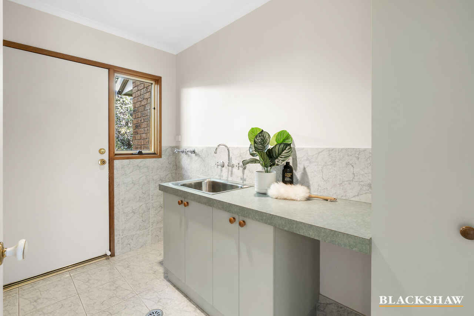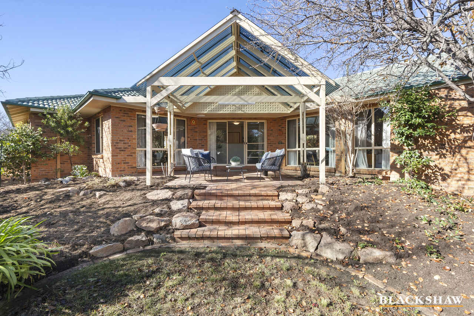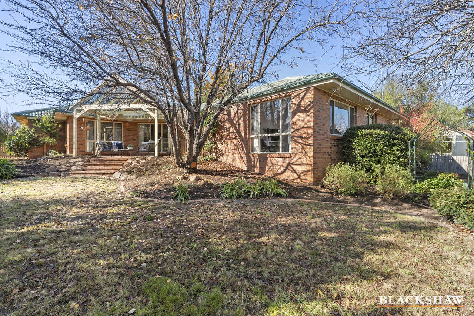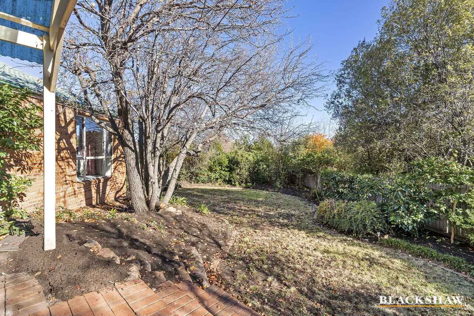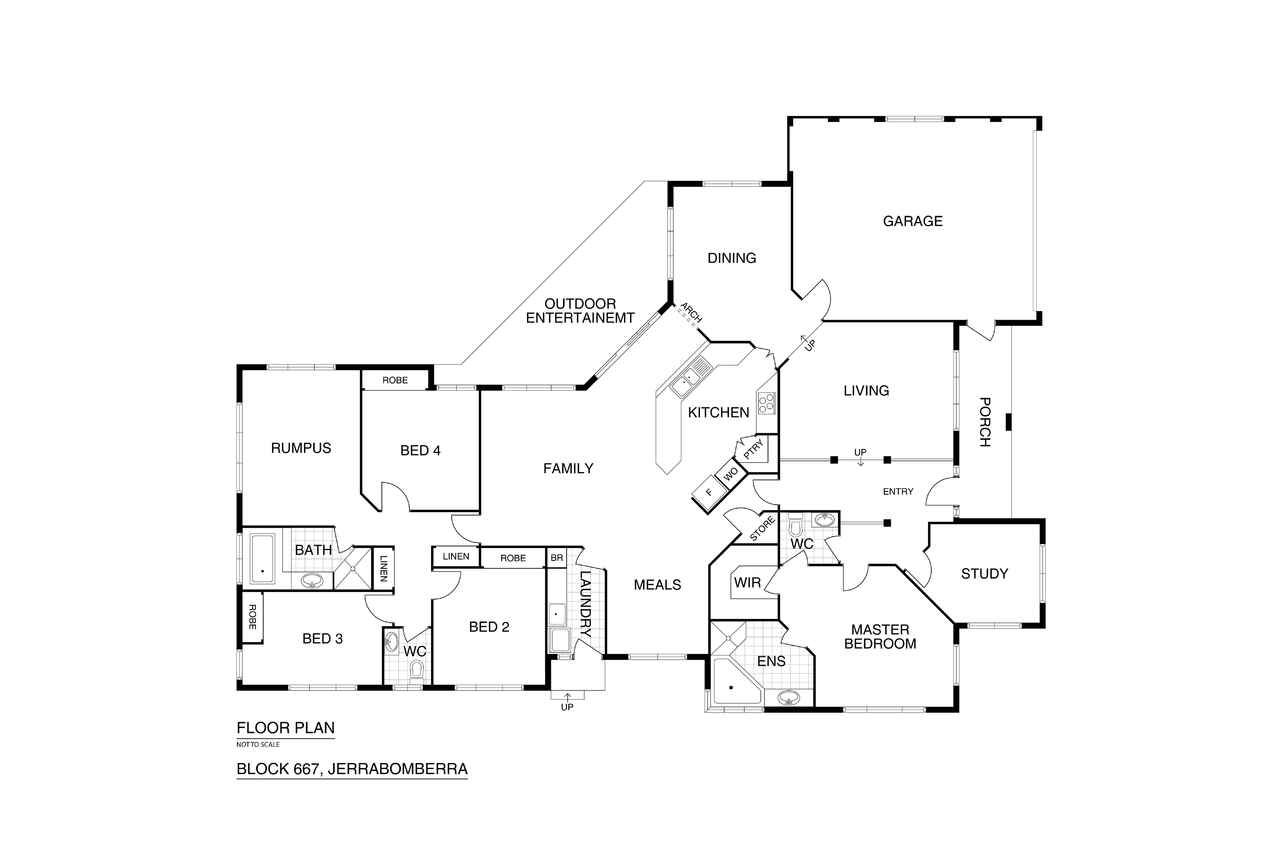Substantial Family Home with Flexible Single-Level Floor Plan
Sold
Location
59 Bicentennial Drive
Jerrabomberra NSW 2619
Details
4
2
2
House
Auction Saturday, 15 Jun 10:00 AM On site
Land area: | 929 sqm (approx) |
Building size: | 242 sqm (approx) |
An exceptional family home offering the perfect blend of space, comfort, and convenience. This substantial single-level residence is designed to meet the needs of growing families and those seeking to upgrade their existing home.
This spacious home features a versatile layout with multiple living areas, including a large family room, a formal living area, and a rumpus room, perfect for accommodating the diverse needs of a modern family. The home boasts four well-appointed bedrooms, each with built-in robes. The master bedroom includes a walk-in robe and a luxurious ensuite, providing a private retreat for parents.
The heart of the home is the stylish kitchen, equipped with modern appliances, ample storage, and a convenient walk-in pantry. It seamlessly connects to the meals area and overlooks the family room, making it ideal for entertaining. Step outside to a beautifully established outdoor entertainment area, perfect for hosting family gatherings and summer BBQs. The lush gardens provide a serene backdrop and ample space for children to play.
Situated on a well-established block, this home is conveniently located close to a wide range of amenities, including schools, parks, shopping centers, and public transport options. Additional features include a dedicated study for those working from home, a spacious laundry with extra storage, a double garage with internal access, and multiple bathrooms, including a separate WC, enhancing the functionality and appeal of this family home.
This property is a rare find, offering the ideal combination of space, style, and location. Whether you're a growing family or looking to upgrade, this home provides the perfect setting for a comfortable and convenient lifestyle. Don't miss this opportunity to secure your dream home in the heart of Jerrabomberra. Contact us today to arrange a private inspection and experience all that this exceptional property has to offer.
Key Features:
- Four bedroom plus study floor plan
- Master bedroom segregated from remaining bedrooms
- Formal and informal living areas
- Spacious kitchen with walk in pantry
- Rumpus room ideal for teenage retreat or kids play room
- Double garage with internal access
- Zoned ducted gas heating system
- Reverse cycle split system in the family room
- Covered outdoor entertaining area
- Lush, established gardens
- Close to a wide range of amenities
Living Size - 200m2
Garage - 42m2
Block Size - 929m2
Read MoreThis spacious home features a versatile layout with multiple living areas, including a large family room, a formal living area, and a rumpus room, perfect for accommodating the diverse needs of a modern family. The home boasts four well-appointed bedrooms, each with built-in robes. The master bedroom includes a walk-in robe and a luxurious ensuite, providing a private retreat for parents.
The heart of the home is the stylish kitchen, equipped with modern appliances, ample storage, and a convenient walk-in pantry. It seamlessly connects to the meals area and overlooks the family room, making it ideal for entertaining. Step outside to a beautifully established outdoor entertainment area, perfect for hosting family gatherings and summer BBQs. The lush gardens provide a serene backdrop and ample space for children to play.
Situated on a well-established block, this home is conveniently located close to a wide range of amenities, including schools, parks, shopping centers, and public transport options. Additional features include a dedicated study for those working from home, a spacious laundry with extra storage, a double garage with internal access, and multiple bathrooms, including a separate WC, enhancing the functionality and appeal of this family home.
This property is a rare find, offering the ideal combination of space, style, and location. Whether you're a growing family or looking to upgrade, this home provides the perfect setting for a comfortable and convenient lifestyle. Don't miss this opportunity to secure your dream home in the heart of Jerrabomberra. Contact us today to arrange a private inspection and experience all that this exceptional property has to offer.
Key Features:
- Four bedroom plus study floor plan
- Master bedroom segregated from remaining bedrooms
- Formal and informal living areas
- Spacious kitchen with walk in pantry
- Rumpus room ideal for teenage retreat or kids play room
- Double garage with internal access
- Zoned ducted gas heating system
- Reverse cycle split system in the family room
- Covered outdoor entertaining area
- Lush, established gardens
- Close to a wide range of amenities
Living Size - 200m2
Garage - 42m2
Block Size - 929m2
Inspect
Contact agent
Listing agent
An exceptional family home offering the perfect blend of space, comfort, and convenience. This substantial single-level residence is designed to meet the needs of growing families and those seeking to upgrade their existing home.
This spacious home features a versatile layout with multiple living areas, including a large family room, a formal living area, and a rumpus room, perfect for accommodating the diverse needs of a modern family. The home boasts four well-appointed bedrooms, each with built-in robes. The master bedroom includes a walk-in robe and a luxurious ensuite, providing a private retreat for parents.
The heart of the home is the stylish kitchen, equipped with modern appliances, ample storage, and a convenient walk-in pantry. It seamlessly connects to the meals area and overlooks the family room, making it ideal for entertaining. Step outside to a beautifully established outdoor entertainment area, perfect for hosting family gatherings and summer BBQs. The lush gardens provide a serene backdrop and ample space for children to play.
Situated on a well-established block, this home is conveniently located close to a wide range of amenities, including schools, parks, shopping centers, and public transport options. Additional features include a dedicated study for those working from home, a spacious laundry with extra storage, a double garage with internal access, and multiple bathrooms, including a separate WC, enhancing the functionality and appeal of this family home.
This property is a rare find, offering the ideal combination of space, style, and location. Whether you're a growing family or looking to upgrade, this home provides the perfect setting for a comfortable and convenient lifestyle. Don't miss this opportunity to secure your dream home in the heart of Jerrabomberra. Contact us today to arrange a private inspection and experience all that this exceptional property has to offer.
Key Features:
- Four bedroom plus study floor plan
- Master bedroom segregated from remaining bedrooms
- Formal and informal living areas
- Spacious kitchen with walk in pantry
- Rumpus room ideal for teenage retreat or kids play room
- Double garage with internal access
- Zoned ducted gas heating system
- Reverse cycle split system in the family room
- Covered outdoor entertaining area
- Lush, established gardens
- Close to a wide range of amenities
Living Size - 200m2
Garage - 42m2
Block Size - 929m2
Read MoreThis spacious home features a versatile layout with multiple living areas, including a large family room, a formal living area, and a rumpus room, perfect for accommodating the diverse needs of a modern family. The home boasts four well-appointed bedrooms, each with built-in robes. The master bedroom includes a walk-in robe and a luxurious ensuite, providing a private retreat for parents.
The heart of the home is the stylish kitchen, equipped with modern appliances, ample storage, and a convenient walk-in pantry. It seamlessly connects to the meals area and overlooks the family room, making it ideal for entertaining. Step outside to a beautifully established outdoor entertainment area, perfect for hosting family gatherings and summer BBQs. The lush gardens provide a serene backdrop and ample space for children to play.
Situated on a well-established block, this home is conveniently located close to a wide range of amenities, including schools, parks, shopping centers, and public transport options. Additional features include a dedicated study for those working from home, a spacious laundry with extra storage, a double garage with internal access, and multiple bathrooms, including a separate WC, enhancing the functionality and appeal of this family home.
This property is a rare find, offering the ideal combination of space, style, and location. Whether you're a growing family or looking to upgrade, this home provides the perfect setting for a comfortable and convenient lifestyle. Don't miss this opportunity to secure your dream home in the heart of Jerrabomberra. Contact us today to arrange a private inspection and experience all that this exceptional property has to offer.
Key Features:
- Four bedroom plus study floor plan
- Master bedroom segregated from remaining bedrooms
- Formal and informal living areas
- Spacious kitchen with walk in pantry
- Rumpus room ideal for teenage retreat or kids play room
- Double garage with internal access
- Zoned ducted gas heating system
- Reverse cycle split system in the family room
- Covered outdoor entertaining area
- Lush, established gardens
- Close to a wide range of amenities
Living Size - 200m2
Garage - 42m2
Block Size - 929m2
Location
59 Bicentennial Drive
Jerrabomberra NSW 2619
Details
4
2
2
House
Auction Saturday, 15 Jun 10:00 AM On site
Land area: | 929 sqm (approx) |
Building size: | 242 sqm (approx) |
An exceptional family home offering the perfect blend of space, comfort, and convenience. This substantial single-level residence is designed to meet the needs of growing families and those seeking to upgrade their existing home.
This spacious home features a versatile layout with multiple living areas, including a large family room, a formal living area, and a rumpus room, perfect for accommodating the diverse needs of a modern family. The home boasts four well-appointed bedrooms, each with built-in robes. The master bedroom includes a walk-in robe and a luxurious ensuite, providing a private retreat for parents.
The heart of the home is the stylish kitchen, equipped with modern appliances, ample storage, and a convenient walk-in pantry. It seamlessly connects to the meals area and overlooks the family room, making it ideal for entertaining. Step outside to a beautifully established outdoor entertainment area, perfect for hosting family gatherings and summer BBQs. The lush gardens provide a serene backdrop and ample space for children to play.
Situated on a well-established block, this home is conveniently located close to a wide range of amenities, including schools, parks, shopping centers, and public transport options. Additional features include a dedicated study for those working from home, a spacious laundry with extra storage, a double garage with internal access, and multiple bathrooms, including a separate WC, enhancing the functionality and appeal of this family home.
This property is a rare find, offering the ideal combination of space, style, and location. Whether you're a growing family or looking to upgrade, this home provides the perfect setting for a comfortable and convenient lifestyle. Don't miss this opportunity to secure your dream home in the heart of Jerrabomberra. Contact us today to arrange a private inspection and experience all that this exceptional property has to offer.
Key Features:
- Four bedroom plus study floor plan
- Master bedroom segregated from remaining bedrooms
- Formal and informal living areas
- Spacious kitchen with walk in pantry
- Rumpus room ideal for teenage retreat or kids play room
- Double garage with internal access
- Zoned ducted gas heating system
- Reverse cycle split system in the family room
- Covered outdoor entertaining area
- Lush, established gardens
- Close to a wide range of amenities
Living Size - 200m2
Garage - 42m2
Block Size - 929m2
Read MoreThis spacious home features a versatile layout with multiple living areas, including a large family room, a formal living area, and a rumpus room, perfect for accommodating the diverse needs of a modern family. The home boasts four well-appointed bedrooms, each with built-in robes. The master bedroom includes a walk-in robe and a luxurious ensuite, providing a private retreat for parents.
The heart of the home is the stylish kitchen, equipped with modern appliances, ample storage, and a convenient walk-in pantry. It seamlessly connects to the meals area and overlooks the family room, making it ideal for entertaining. Step outside to a beautifully established outdoor entertainment area, perfect for hosting family gatherings and summer BBQs. The lush gardens provide a serene backdrop and ample space for children to play.
Situated on a well-established block, this home is conveniently located close to a wide range of amenities, including schools, parks, shopping centers, and public transport options. Additional features include a dedicated study for those working from home, a spacious laundry with extra storage, a double garage with internal access, and multiple bathrooms, including a separate WC, enhancing the functionality and appeal of this family home.
This property is a rare find, offering the ideal combination of space, style, and location. Whether you're a growing family or looking to upgrade, this home provides the perfect setting for a comfortable and convenient lifestyle. Don't miss this opportunity to secure your dream home in the heart of Jerrabomberra. Contact us today to arrange a private inspection and experience all that this exceptional property has to offer.
Key Features:
- Four bedroom plus study floor plan
- Master bedroom segregated from remaining bedrooms
- Formal and informal living areas
- Spacious kitchen with walk in pantry
- Rumpus room ideal for teenage retreat or kids play room
- Double garage with internal access
- Zoned ducted gas heating system
- Reverse cycle split system in the family room
- Covered outdoor entertaining area
- Lush, established gardens
- Close to a wide range of amenities
Living Size - 200m2
Garage - 42m2
Block Size - 929m2
Inspect
Contact agent


