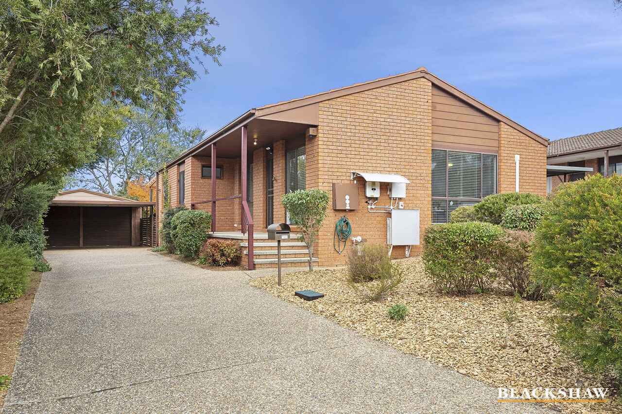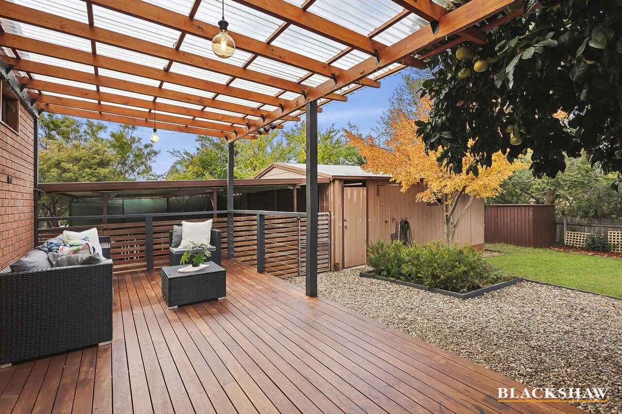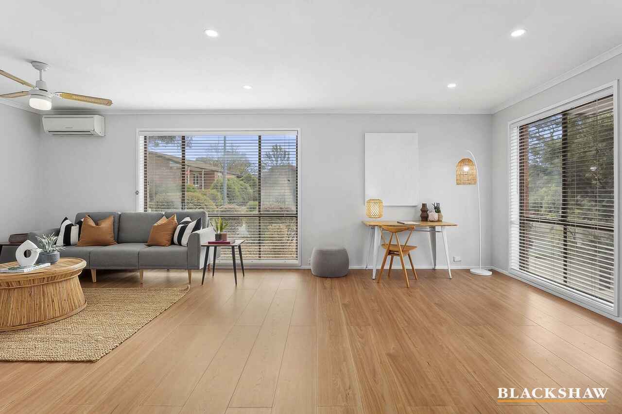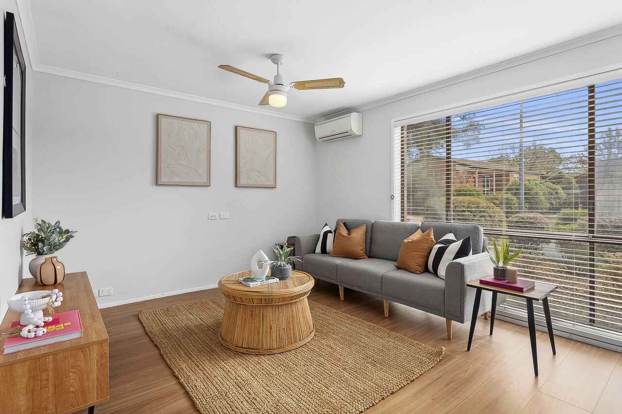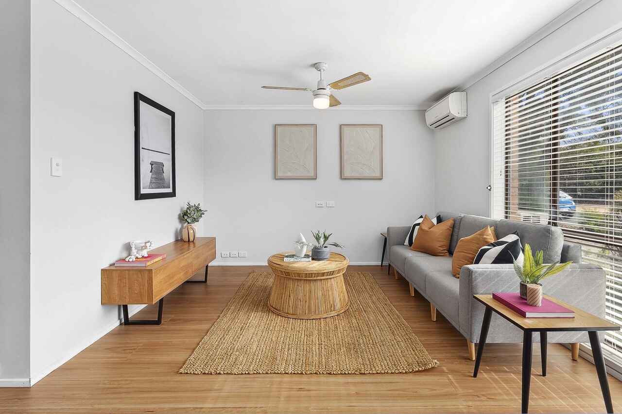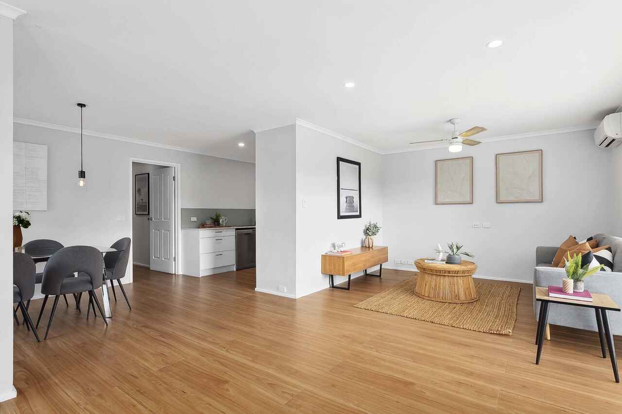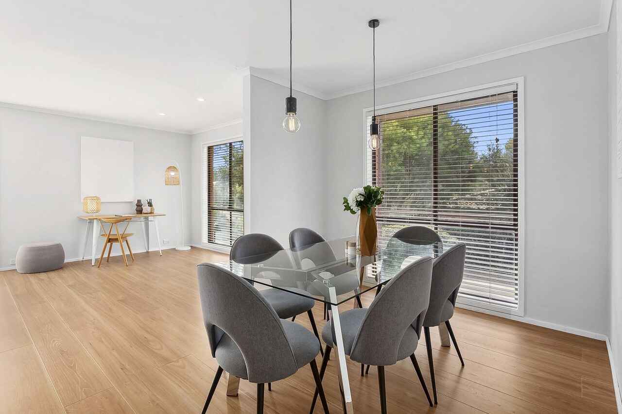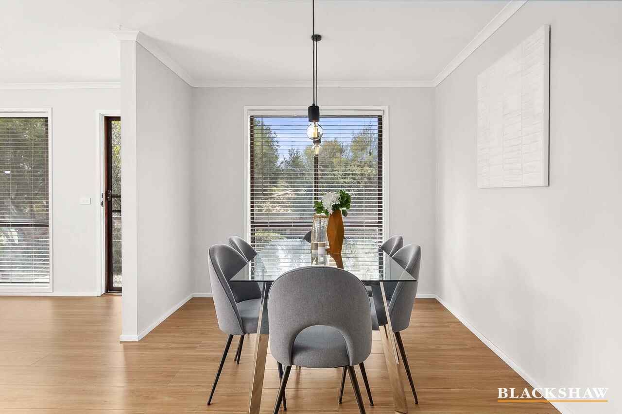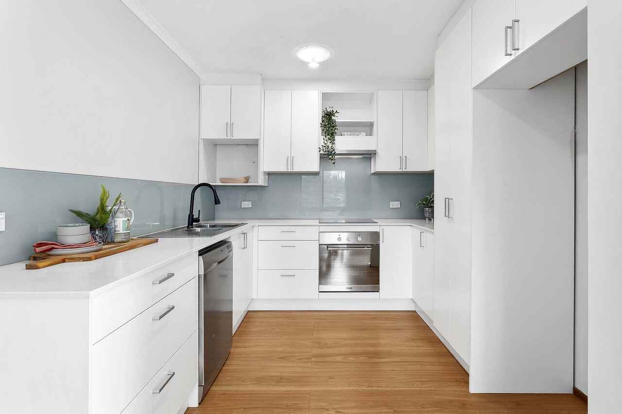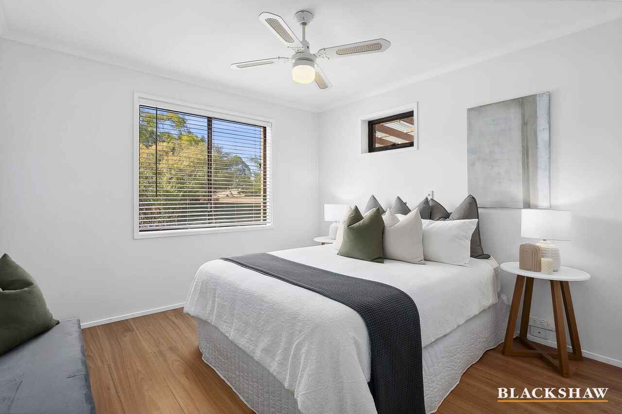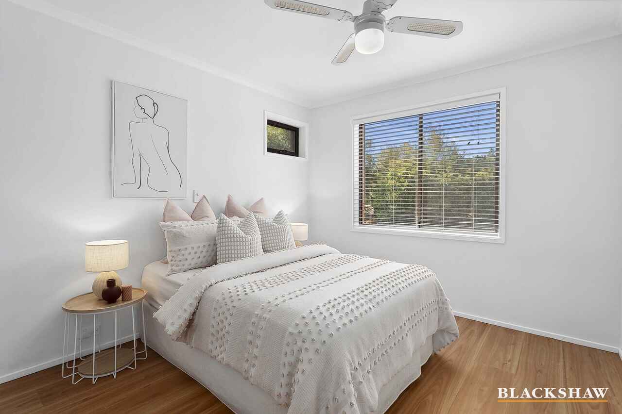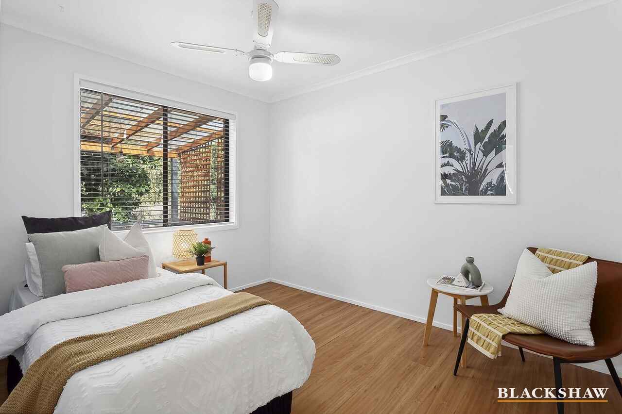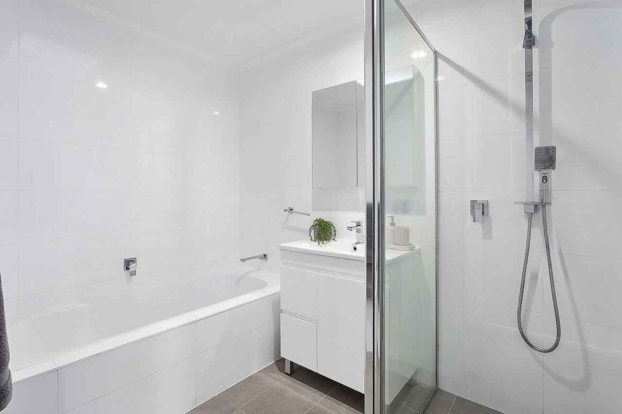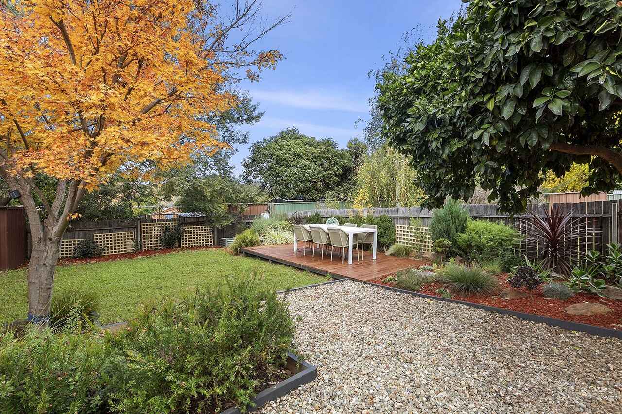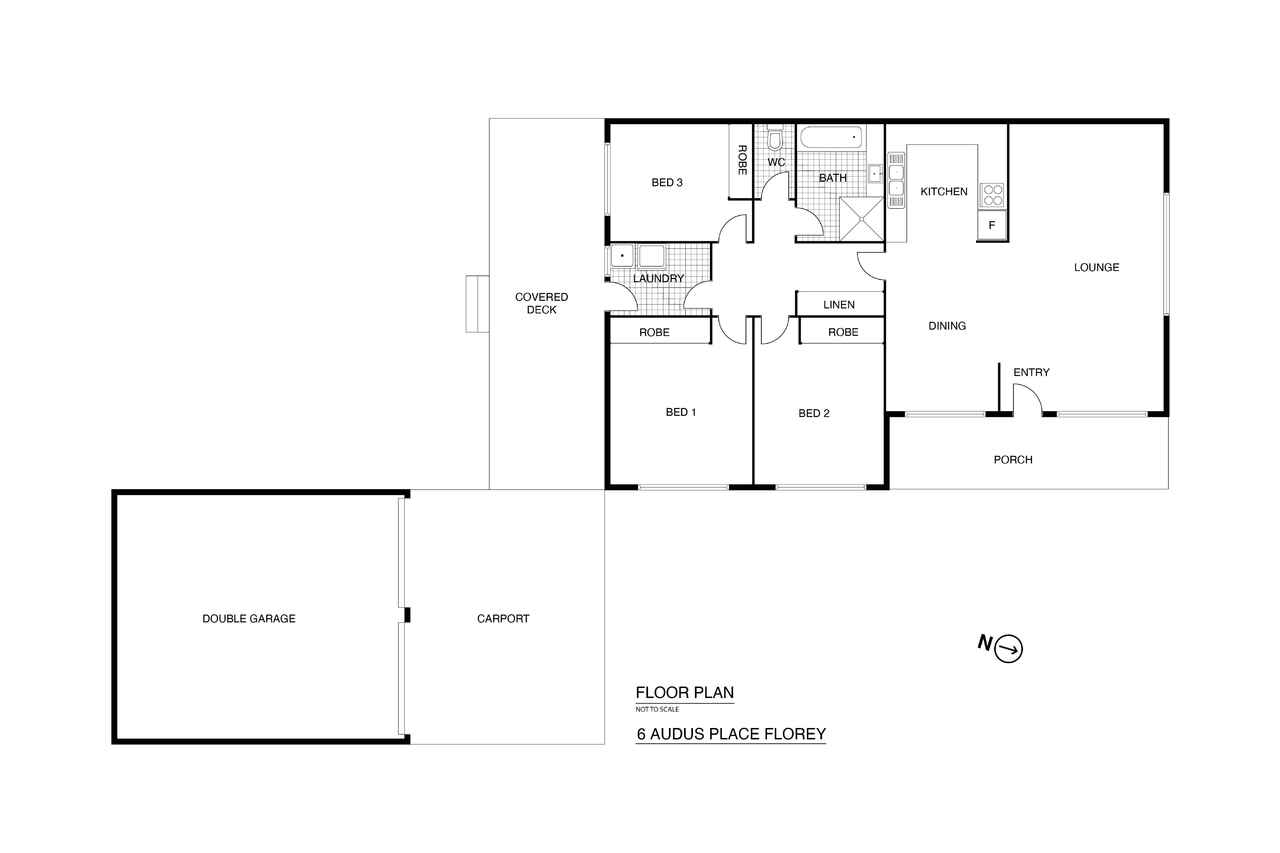Updated home in an ultra convenient location!
Sold
Location
6 Audas Place
Florey ACT 2615
Details
3
1
4
EER: 1.0
House
Auction Saturday, 1 Jun 11:30 AM On site
Land area: | 538 sqm (approx) |
Building size: | 153 sqm (approx) |
Welcome to your new haven, nestled in the tranquility of a quiet cul-de-sac, yet mere moments from local amenities. This charming three-bedroom abode caters perfectly to the needs of first-home buyers, growing families, or those seeking a cozy retreat.
Step inside to discover an airy open-plan lounge and dining area, bathed in natural light from north-facing windows, providing ample space for gatherings and relaxation. The recently updated kitchen, featuring sleek stone benchtops, induction cooktop, and a dishwasher, seamlessly integrates with the living space, ensuring a modern culinary experience.
The two main bedrooms boast built-in wardrobes, guaranteeing ample storage space, with a third bedroom overlooking the lush rear garden and sunlit deck. Each room shares access to the updated bathroom and separate toilet.
Outside, a covered entertaining deck overlooks the serene backyard, ideal for hosting memorable gatherings with loved ones. The property includes an expansive double lock-up garage, offering ample storage, complemented by a convenient double carport at the front.
Beyond its aesthetic and functional appeal, this home also champions sustainability, featuring over 6kw of solar power and a 5kw battery, promising minimal, if any, electricity bills.
Don't let this opportunity slip away - seize your slice of suburban paradise at an unbeatable value
Features
Light-filled open-plan living area
Modern kitchen with stone benchtops
Split system heating and cooling in the living room
6kw solar, with 5kw battery
Covered entertaining deck, an extension to your living space
Full-size laundry with access to the deck
Double lock up garage and double carport
Cul-de-sac location
80metres walk to bus links
350metres walk to Florey Shops
400metres walk to Florey Primary School
Living size: 109m2
Garage size: 44.53m2
Land size: 538m2
Year built: 1986
Rates: $2,941 (approx. 2023)
Land tax: $4,887 (if rented out approx. 2023)
UV: $502,000 (approx. 2023)
Read MoreStep inside to discover an airy open-plan lounge and dining area, bathed in natural light from north-facing windows, providing ample space for gatherings and relaxation. The recently updated kitchen, featuring sleek stone benchtops, induction cooktop, and a dishwasher, seamlessly integrates with the living space, ensuring a modern culinary experience.
The two main bedrooms boast built-in wardrobes, guaranteeing ample storage space, with a third bedroom overlooking the lush rear garden and sunlit deck. Each room shares access to the updated bathroom and separate toilet.
Outside, a covered entertaining deck overlooks the serene backyard, ideal for hosting memorable gatherings with loved ones. The property includes an expansive double lock-up garage, offering ample storage, complemented by a convenient double carport at the front.
Beyond its aesthetic and functional appeal, this home also champions sustainability, featuring over 6kw of solar power and a 5kw battery, promising minimal, if any, electricity bills.
Don't let this opportunity slip away - seize your slice of suburban paradise at an unbeatable value
Features
Light-filled open-plan living area
Modern kitchen with stone benchtops
Split system heating and cooling in the living room
6kw solar, with 5kw battery
Covered entertaining deck, an extension to your living space
Full-size laundry with access to the deck
Double lock up garage and double carport
Cul-de-sac location
80metres walk to bus links
350metres walk to Florey Shops
400metres walk to Florey Primary School
Living size: 109m2
Garage size: 44.53m2
Land size: 538m2
Year built: 1986
Rates: $2,941 (approx. 2023)
Land tax: $4,887 (if rented out approx. 2023)
UV: $502,000 (approx. 2023)
Inspect
Contact agent
Listing agents
Welcome to your new haven, nestled in the tranquility of a quiet cul-de-sac, yet mere moments from local amenities. This charming three-bedroom abode caters perfectly to the needs of first-home buyers, growing families, or those seeking a cozy retreat.
Step inside to discover an airy open-plan lounge and dining area, bathed in natural light from north-facing windows, providing ample space for gatherings and relaxation. The recently updated kitchen, featuring sleek stone benchtops, induction cooktop, and a dishwasher, seamlessly integrates with the living space, ensuring a modern culinary experience.
The two main bedrooms boast built-in wardrobes, guaranteeing ample storage space, with a third bedroom overlooking the lush rear garden and sunlit deck. Each room shares access to the updated bathroom and separate toilet.
Outside, a covered entertaining deck overlooks the serene backyard, ideal for hosting memorable gatherings with loved ones. The property includes an expansive double lock-up garage, offering ample storage, complemented by a convenient double carport at the front.
Beyond its aesthetic and functional appeal, this home also champions sustainability, featuring over 6kw of solar power and a 5kw battery, promising minimal, if any, electricity bills.
Don't let this opportunity slip away - seize your slice of suburban paradise at an unbeatable value
Features
Light-filled open-plan living area
Modern kitchen with stone benchtops
Split system heating and cooling in the living room
6kw solar, with 5kw battery
Covered entertaining deck, an extension to your living space
Full-size laundry with access to the deck
Double lock up garage and double carport
Cul-de-sac location
80metres walk to bus links
350metres walk to Florey Shops
400metres walk to Florey Primary School
Living size: 109m2
Garage size: 44.53m2
Land size: 538m2
Year built: 1986
Rates: $2,941 (approx. 2023)
Land tax: $4,887 (if rented out approx. 2023)
UV: $502,000 (approx. 2023)
Read MoreStep inside to discover an airy open-plan lounge and dining area, bathed in natural light from north-facing windows, providing ample space for gatherings and relaxation. The recently updated kitchen, featuring sleek stone benchtops, induction cooktop, and a dishwasher, seamlessly integrates with the living space, ensuring a modern culinary experience.
The two main bedrooms boast built-in wardrobes, guaranteeing ample storage space, with a third bedroom overlooking the lush rear garden and sunlit deck. Each room shares access to the updated bathroom and separate toilet.
Outside, a covered entertaining deck overlooks the serene backyard, ideal for hosting memorable gatherings with loved ones. The property includes an expansive double lock-up garage, offering ample storage, complemented by a convenient double carport at the front.
Beyond its aesthetic and functional appeal, this home also champions sustainability, featuring over 6kw of solar power and a 5kw battery, promising minimal, if any, electricity bills.
Don't let this opportunity slip away - seize your slice of suburban paradise at an unbeatable value
Features
Light-filled open-plan living area
Modern kitchen with stone benchtops
Split system heating and cooling in the living room
6kw solar, with 5kw battery
Covered entertaining deck, an extension to your living space
Full-size laundry with access to the deck
Double lock up garage and double carport
Cul-de-sac location
80metres walk to bus links
350metres walk to Florey Shops
400metres walk to Florey Primary School
Living size: 109m2
Garage size: 44.53m2
Land size: 538m2
Year built: 1986
Rates: $2,941 (approx. 2023)
Land tax: $4,887 (if rented out approx. 2023)
UV: $502,000 (approx. 2023)
Location
6 Audas Place
Florey ACT 2615
Details
3
1
4
EER: 1.0
House
Auction Saturday, 1 Jun 11:30 AM On site
Land area: | 538 sqm (approx) |
Building size: | 153 sqm (approx) |
Welcome to your new haven, nestled in the tranquility of a quiet cul-de-sac, yet mere moments from local amenities. This charming three-bedroom abode caters perfectly to the needs of first-home buyers, growing families, or those seeking a cozy retreat.
Step inside to discover an airy open-plan lounge and dining area, bathed in natural light from north-facing windows, providing ample space for gatherings and relaxation. The recently updated kitchen, featuring sleek stone benchtops, induction cooktop, and a dishwasher, seamlessly integrates with the living space, ensuring a modern culinary experience.
The two main bedrooms boast built-in wardrobes, guaranteeing ample storage space, with a third bedroom overlooking the lush rear garden and sunlit deck. Each room shares access to the updated bathroom and separate toilet.
Outside, a covered entertaining deck overlooks the serene backyard, ideal for hosting memorable gatherings with loved ones. The property includes an expansive double lock-up garage, offering ample storage, complemented by a convenient double carport at the front.
Beyond its aesthetic and functional appeal, this home also champions sustainability, featuring over 6kw of solar power and a 5kw battery, promising minimal, if any, electricity bills.
Don't let this opportunity slip away - seize your slice of suburban paradise at an unbeatable value
Features
Light-filled open-plan living area
Modern kitchen with stone benchtops
Split system heating and cooling in the living room
6kw solar, with 5kw battery
Covered entertaining deck, an extension to your living space
Full-size laundry with access to the deck
Double lock up garage and double carport
Cul-de-sac location
80metres walk to bus links
350metres walk to Florey Shops
400metres walk to Florey Primary School
Living size: 109m2
Garage size: 44.53m2
Land size: 538m2
Year built: 1986
Rates: $2,941 (approx. 2023)
Land tax: $4,887 (if rented out approx. 2023)
UV: $502,000 (approx. 2023)
Read MoreStep inside to discover an airy open-plan lounge and dining area, bathed in natural light from north-facing windows, providing ample space for gatherings and relaxation. The recently updated kitchen, featuring sleek stone benchtops, induction cooktop, and a dishwasher, seamlessly integrates with the living space, ensuring a modern culinary experience.
The two main bedrooms boast built-in wardrobes, guaranteeing ample storage space, with a third bedroom overlooking the lush rear garden and sunlit deck. Each room shares access to the updated bathroom and separate toilet.
Outside, a covered entertaining deck overlooks the serene backyard, ideal for hosting memorable gatherings with loved ones. The property includes an expansive double lock-up garage, offering ample storage, complemented by a convenient double carport at the front.
Beyond its aesthetic and functional appeal, this home also champions sustainability, featuring over 6kw of solar power and a 5kw battery, promising minimal, if any, electricity bills.
Don't let this opportunity slip away - seize your slice of suburban paradise at an unbeatable value
Features
Light-filled open-plan living area
Modern kitchen with stone benchtops
Split system heating and cooling in the living room
6kw solar, with 5kw battery
Covered entertaining deck, an extension to your living space
Full-size laundry with access to the deck
Double lock up garage and double carport
Cul-de-sac location
80metres walk to bus links
350metres walk to Florey Shops
400metres walk to Florey Primary School
Living size: 109m2
Garage size: 44.53m2
Land size: 538m2
Year built: 1986
Rates: $2,941 (approx. 2023)
Land tax: $4,887 (if rented out approx. 2023)
UV: $502,000 (approx. 2023)
Inspect
Contact agent


