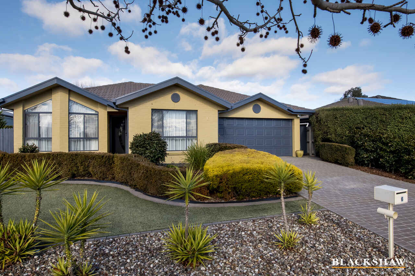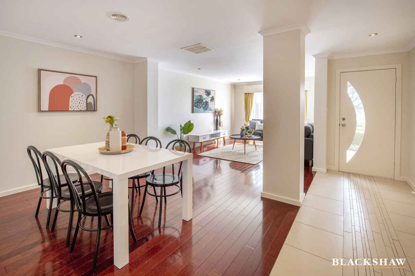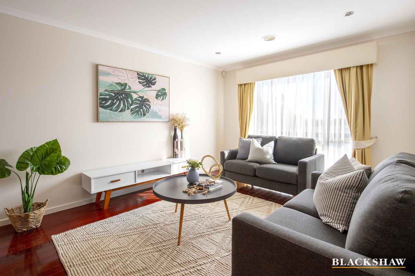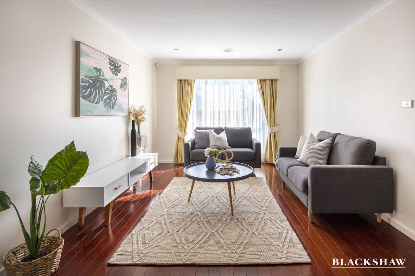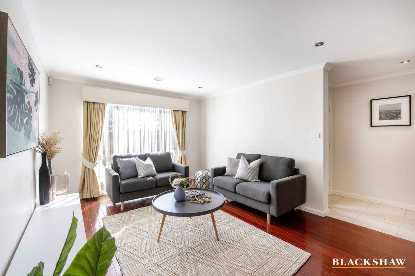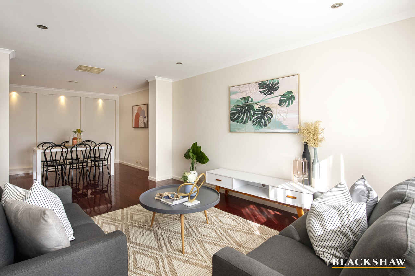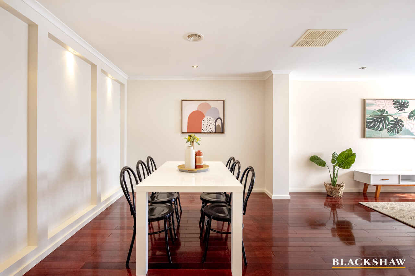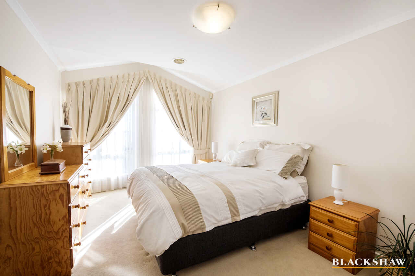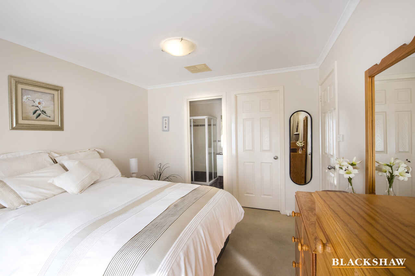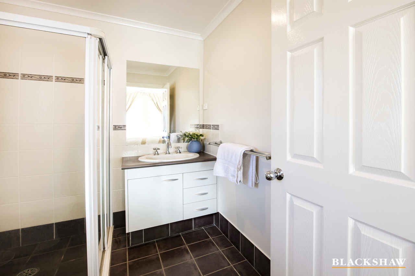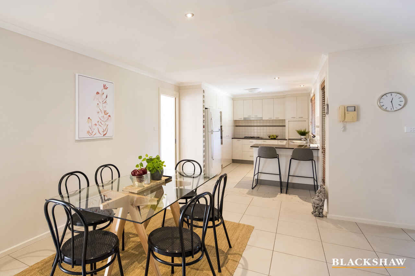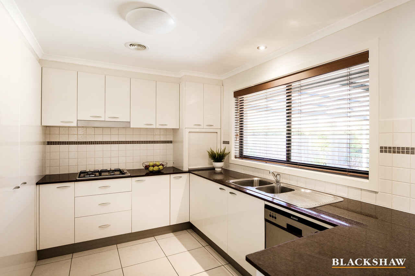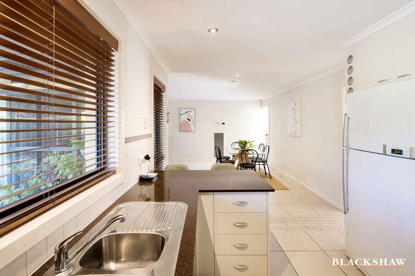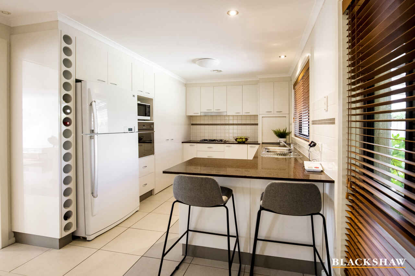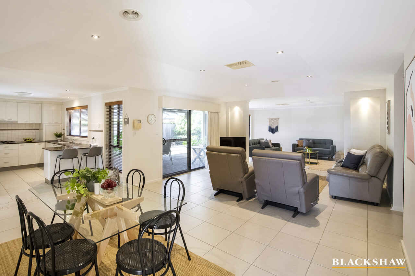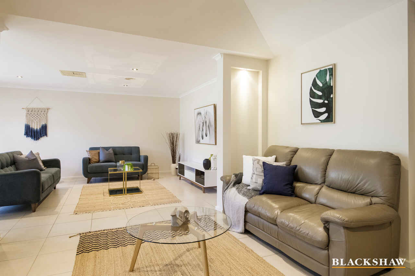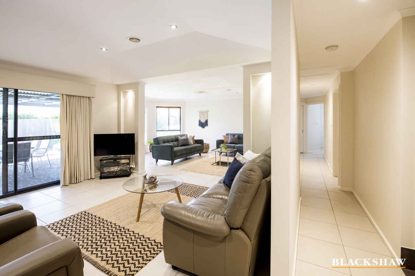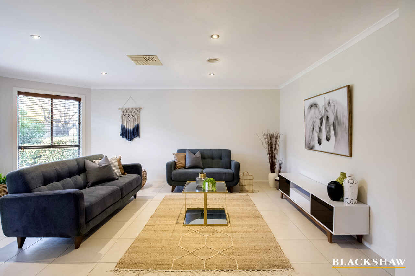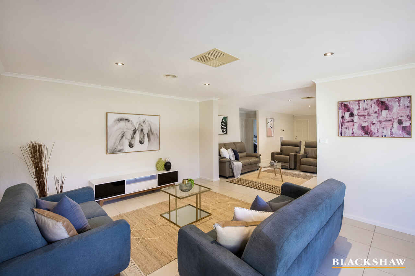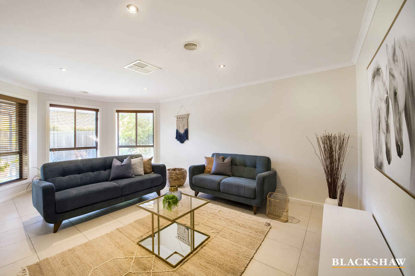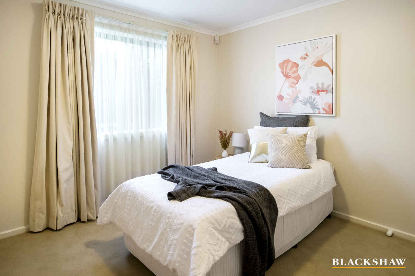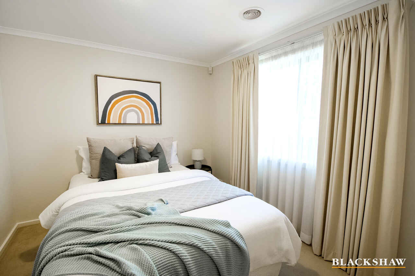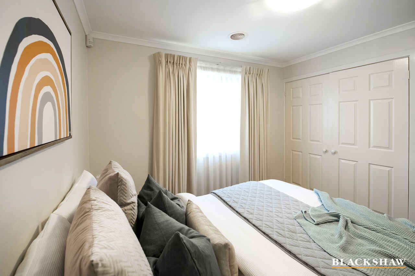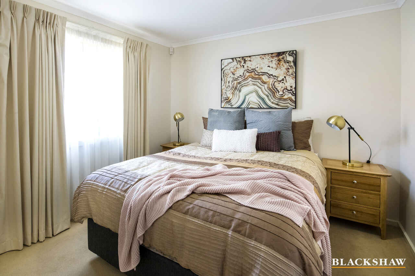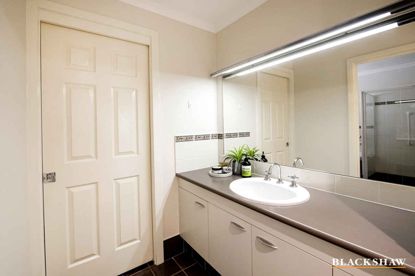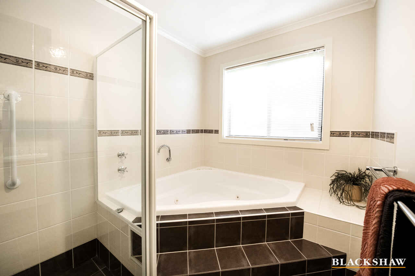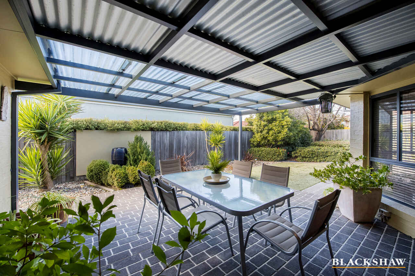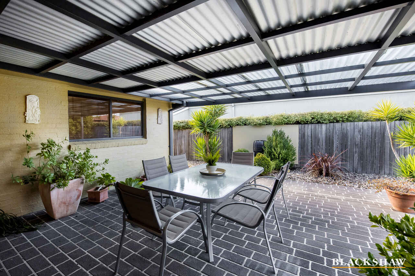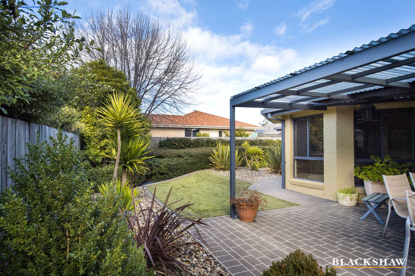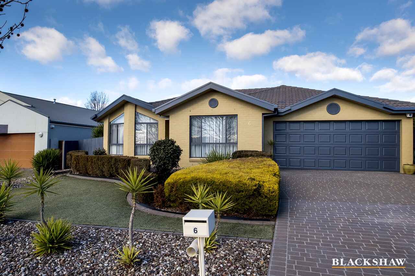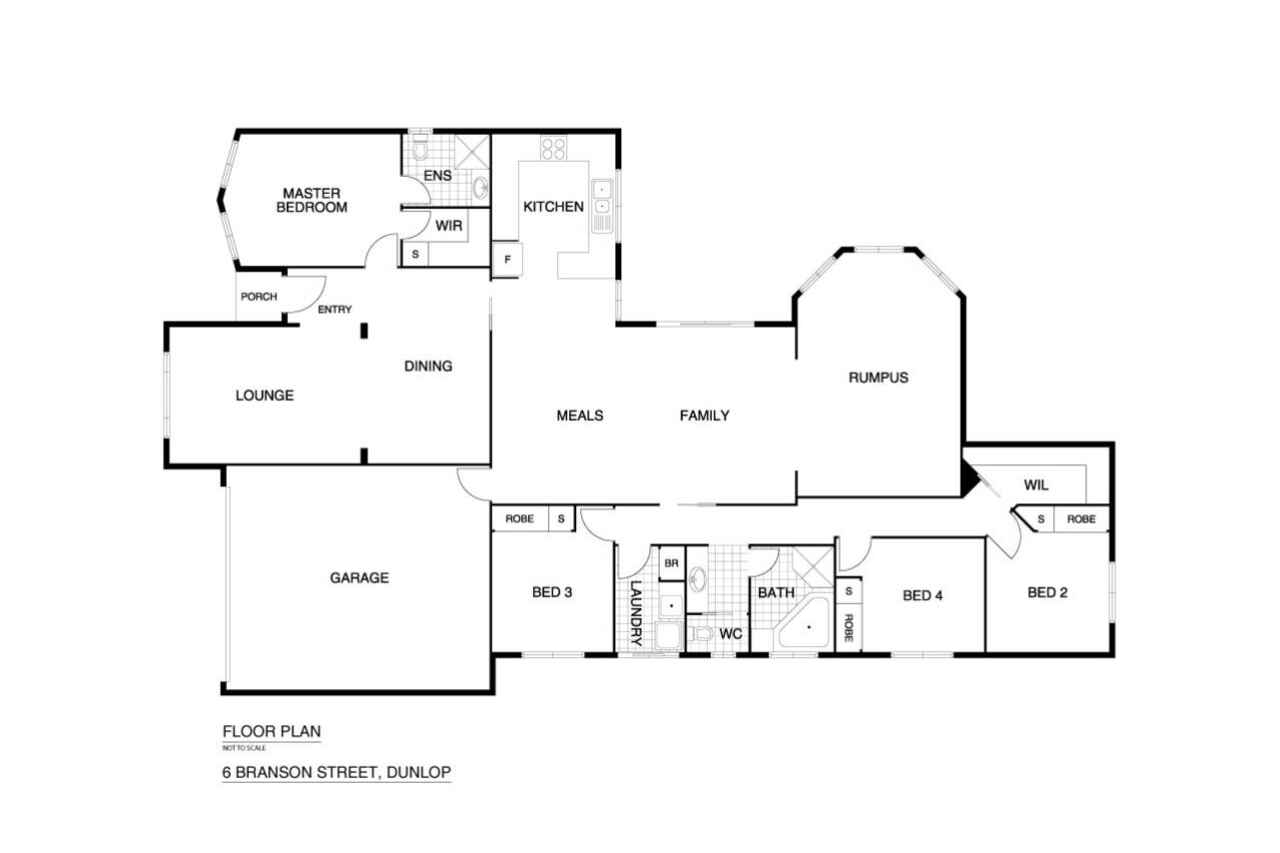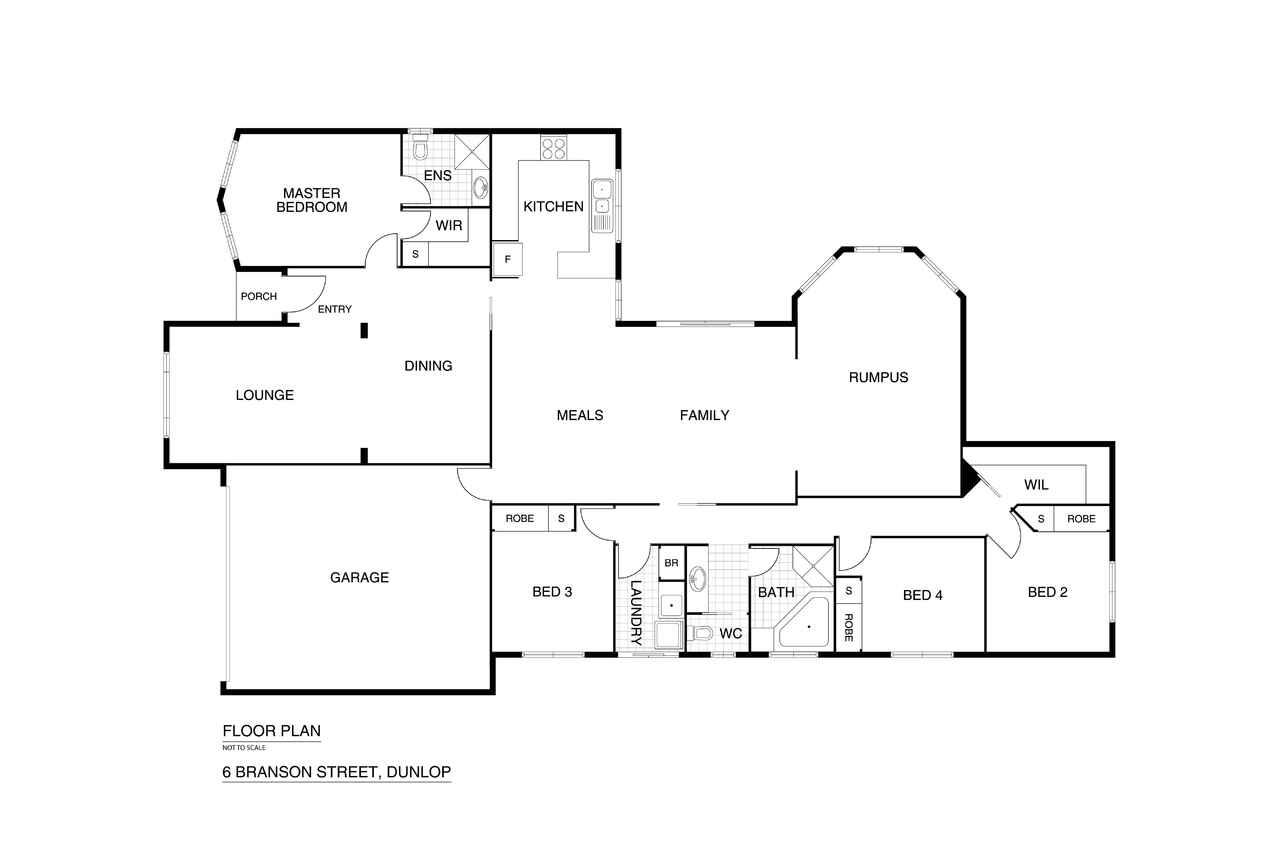Picture perfect family home
Sold
Location
6 Branson Street
Dunlop ACT 2615
Details
4
2
2
EER: 5.0
House
Auction Saturday, 10 Jul 03:00 PM On site
Land area: | 594 sqm (approx) |
Building size: | 243.44 sqm (approx) |
An immaculate former display home, 6 Branson Street, Dunlop, will impress buyers searching for a home with segregated living and entertaining options.
The clever design and contemporary floorplan provide for the changing demands of growing households. There is over 205m2 of internal living, including an impressive, sun-drenched lounge room located at the front of the home. At the heart of the house is the spacious family and meals area, connecting seamlessly to the rumpus room ideal for kids and teenagers.
The chef of the family will be elated with the functional kitchen boasting gas cooking, stone benchtops, and casual dining options, all overlooking the alfresco and rear yard. There is a seamless transition from indoor to outdoor living, adding an extra dimension to your choice of entertaining spaces.
The master bedroom includes a walk-in robe, ensuite, and segregation from the other bedrooms. Well proportioned, the remaining three bedrooms feature built-in robes and are serviced by a three-way bathroom.
Completing this wonderful home is a double garage with an automated door and internal access, plenty of storage space, a family-sized laundry, an enormous walk-in linen cupboard, ducted gas heating, and evaporative cooling.
The home is conveniently located opposite a large green belt, close to playing fields, a primary school, and the Charnwood shopping precinct offering the convenience of Woolworths, cafes, a medical centre, and restaurants.
To truly appreciate the lifestyle on offer, an inspection of this magnificent home is a must.
Key features:
House size: 243m2 (Living: 205m2, garage 38m2)
Block size: 594m2
Freshly painting inside and out
Three separate living spaces
Established, easy-care gardens
Ducted vacuum
Home security system
Computerised garden watering system
Ducted gas heating
Evaporative cooling
Rural outlook from the front of the home
Read MoreThe clever design and contemporary floorplan provide for the changing demands of growing households. There is over 205m2 of internal living, including an impressive, sun-drenched lounge room located at the front of the home. At the heart of the house is the spacious family and meals area, connecting seamlessly to the rumpus room ideal for kids and teenagers.
The chef of the family will be elated with the functional kitchen boasting gas cooking, stone benchtops, and casual dining options, all overlooking the alfresco and rear yard. There is a seamless transition from indoor to outdoor living, adding an extra dimension to your choice of entertaining spaces.
The master bedroom includes a walk-in robe, ensuite, and segregation from the other bedrooms. Well proportioned, the remaining three bedrooms feature built-in robes and are serviced by a three-way bathroom.
Completing this wonderful home is a double garage with an automated door and internal access, plenty of storage space, a family-sized laundry, an enormous walk-in linen cupboard, ducted gas heating, and evaporative cooling.
The home is conveniently located opposite a large green belt, close to playing fields, a primary school, and the Charnwood shopping precinct offering the convenience of Woolworths, cafes, a medical centre, and restaurants.
To truly appreciate the lifestyle on offer, an inspection of this magnificent home is a must.
Key features:
House size: 243m2 (Living: 205m2, garage 38m2)
Block size: 594m2
Freshly painting inside and out
Three separate living spaces
Established, easy-care gardens
Ducted vacuum
Home security system
Computerised garden watering system
Ducted gas heating
Evaporative cooling
Rural outlook from the front of the home
Inspect
Contact agent
Listing agent
An immaculate former display home, 6 Branson Street, Dunlop, will impress buyers searching for a home with segregated living and entertaining options.
The clever design and contemporary floorplan provide for the changing demands of growing households. There is over 205m2 of internal living, including an impressive, sun-drenched lounge room located at the front of the home. At the heart of the house is the spacious family and meals area, connecting seamlessly to the rumpus room ideal for kids and teenagers.
The chef of the family will be elated with the functional kitchen boasting gas cooking, stone benchtops, and casual dining options, all overlooking the alfresco and rear yard. There is a seamless transition from indoor to outdoor living, adding an extra dimension to your choice of entertaining spaces.
The master bedroom includes a walk-in robe, ensuite, and segregation from the other bedrooms. Well proportioned, the remaining three bedrooms feature built-in robes and are serviced by a three-way bathroom.
Completing this wonderful home is a double garage with an automated door and internal access, plenty of storage space, a family-sized laundry, an enormous walk-in linen cupboard, ducted gas heating, and evaporative cooling.
The home is conveniently located opposite a large green belt, close to playing fields, a primary school, and the Charnwood shopping precinct offering the convenience of Woolworths, cafes, a medical centre, and restaurants.
To truly appreciate the lifestyle on offer, an inspection of this magnificent home is a must.
Key features:
House size: 243m2 (Living: 205m2, garage 38m2)
Block size: 594m2
Freshly painting inside and out
Three separate living spaces
Established, easy-care gardens
Ducted vacuum
Home security system
Computerised garden watering system
Ducted gas heating
Evaporative cooling
Rural outlook from the front of the home
Read MoreThe clever design and contemporary floorplan provide for the changing demands of growing households. There is over 205m2 of internal living, including an impressive, sun-drenched lounge room located at the front of the home. At the heart of the house is the spacious family and meals area, connecting seamlessly to the rumpus room ideal for kids and teenagers.
The chef of the family will be elated with the functional kitchen boasting gas cooking, stone benchtops, and casual dining options, all overlooking the alfresco and rear yard. There is a seamless transition from indoor to outdoor living, adding an extra dimension to your choice of entertaining spaces.
The master bedroom includes a walk-in robe, ensuite, and segregation from the other bedrooms. Well proportioned, the remaining three bedrooms feature built-in robes and are serviced by a three-way bathroom.
Completing this wonderful home is a double garage with an automated door and internal access, plenty of storage space, a family-sized laundry, an enormous walk-in linen cupboard, ducted gas heating, and evaporative cooling.
The home is conveniently located opposite a large green belt, close to playing fields, a primary school, and the Charnwood shopping precinct offering the convenience of Woolworths, cafes, a medical centre, and restaurants.
To truly appreciate the lifestyle on offer, an inspection of this magnificent home is a must.
Key features:
House size: 243m2 (Living: 205m2, garage 38m2)
Block size: 594m2
Freshly painting inside and out
Three separate living spaces
Established, easy-care gardens
Ducted vacuum
Home security system
Computerised garden watering system
Ducted gas heating
Evaporative cooling
Rural outlook from the front of the home
Location
6 Branson Street
Dunlop ACT 2615
Details
4
2
2
EER: 5.0
House
Auction Saturday, 10 Jul 03:00 PM On site
Land area: | 594 sqm (approx) |
Building size: | 243.44 sqm (approx) |
An immaculate former display home, 6 Branson Street, Dunlop, will impress buyers searching for a home with segregated living and entertaining options.
The clever design and contemporary floorplan provide for the changing demands of growing households. There is over 205m2 of internal living, including an impressive, sun-drenched lounge room located at the front of the home. At the heart of the house is the spacious family and meals area, connecting seamlessly to the rumpus room ideal for kids and teenagers.
The chef of the family will be elated with the functional kitchen boasting gas cooking, stone benchtops, and casual dining options, all overlooking the alfresco and rear yard. There is a seamless transition from indoor to outdoor living, adding an extra dimension to your choice of entertaining spaces.
The master bedroom includes a walk-in robe, ensuite, and segregation from the other bedrooms. Well proportioned, the remaining three bedrooms feature built-in robes and are serviced by a three-way bathroom.
Completing this wonderful home is a double garage with an automated door and internal access, plenty of storage space, a family-sized laundry, an enormous walk-in linen cupboard, ducted gas heating, and evaporative cooling.
The home is conveniently located opposite a large green belt, close to playing fields, a primary school, and the Charnwood shopping precinct offering the convenience of Woolworths, cafes, a medical centre, and restaurants.
To truly appreciate the lifestyle on offer, an inspection of this magnificent home is a must.
Key features:
House size: 243m2 (Living: 205m2, garage 38m2)
Block size: 594m2
Freshly painting inside and out
Three separate living spaces
Established, easy-care gardens
Ducted vacuum
Home security system
Computerised garden watering system
Ducted gas heating
Evaporative cooling
Rural outlook from the front of the home
Read MoreThe clever design and contemporary floorplan provide for the changing demands of growing households. There is over 205m2 of internal living, including an impressive, sun-drenched lounge room located at the front of the home. At the heart of the house is the spacious family and meals area, connecting seamlessly to the rumpus room ideal for kids and teenagers.
The chef of the family will be elated with the functional kitchen boasting gas cooking, stone benchtops, and casual dining options, all overlooking the alfresco and rear yard. There is a seamless transition from indoor to outdoor living, adding an extra dimension to your choice of entertaining spaces.
The master bedroom includes a walk-in robe, ensuite, and segregation from the other bedrooms. Well proportioned, the remaining three bedrooms feature built-in robes and are serviced by a three-way bathroom.
Completing this wonderful home is a double garage with an automated door and internal access, plenty of storage space, a family-sized laundry, an enormous walk-in linen cupboard, ducted gas heating, and evaporative cooling.
The home is conveniently located opposite a large green belt, close to playing fields, a primary school, and the Charnwood shopping precinct offering the convenience of Woolworths, cafes, a medical centre, and restaurants.
To truly appreciate the lifestyle on offer, an inspection of this magnificent home is a must.
Key features:
House size: 243m2 (Living: 205m2, garage 38m2)
Block size: 594m2
Freshly painting inside and out
Three separate living spaces
Established, easy-care gardens
Ducted vacuum
Home security system
Computerised garden watering system
Ducted gas heating
Evaporative cooling
Rural outlook from the front of the home
Inspect
Contact agent


