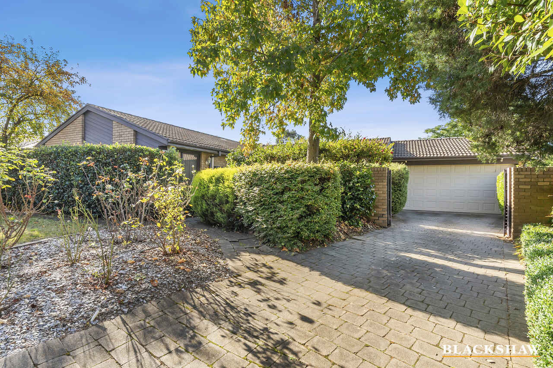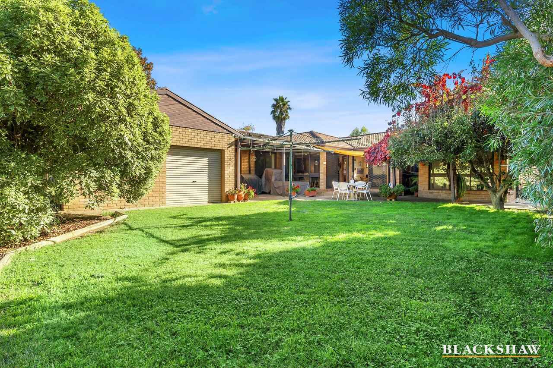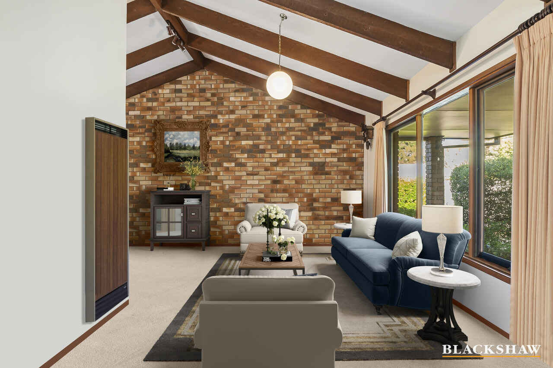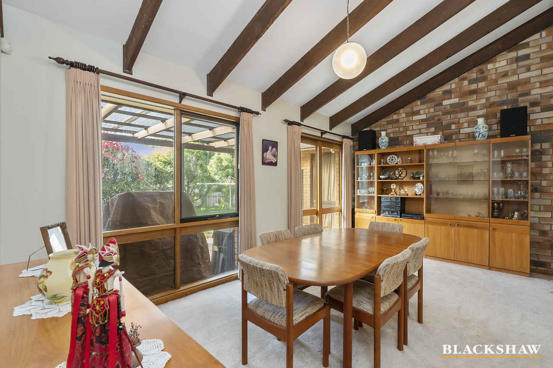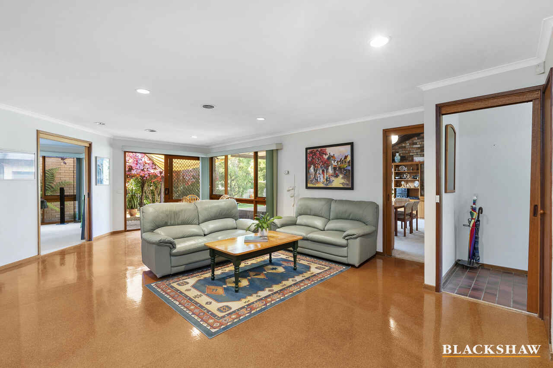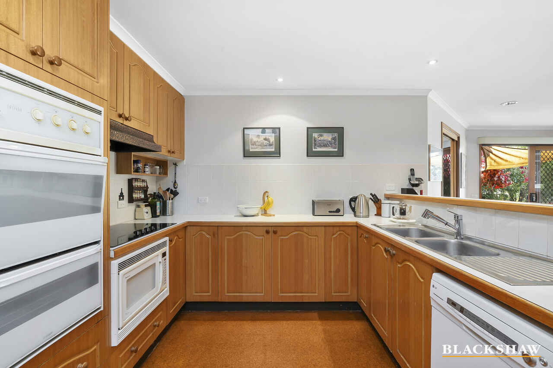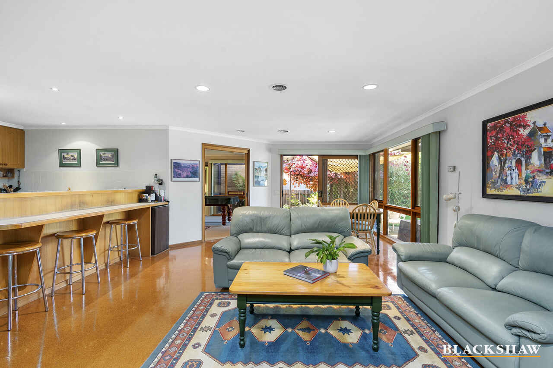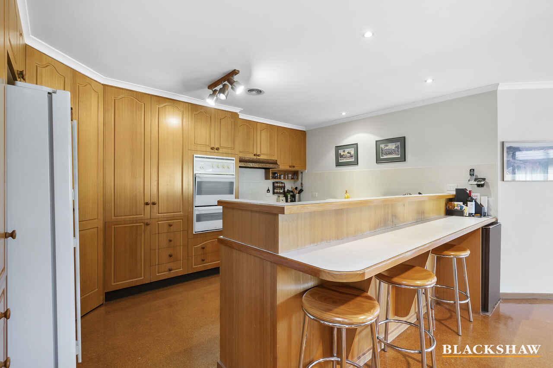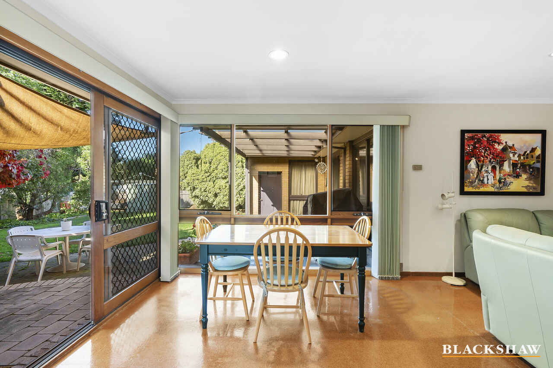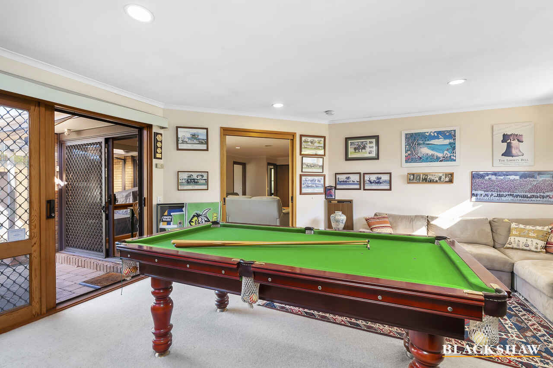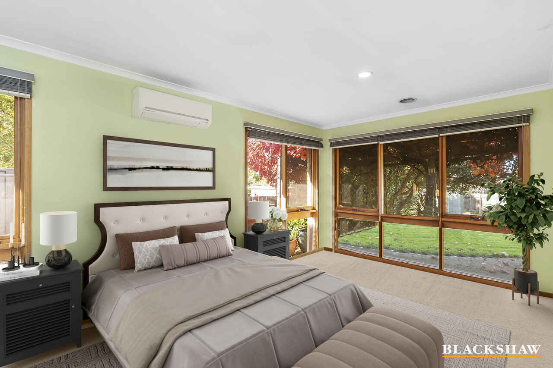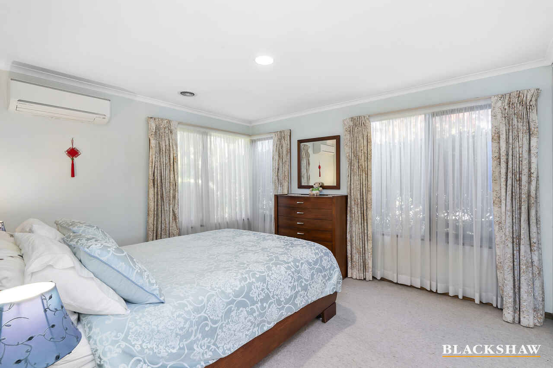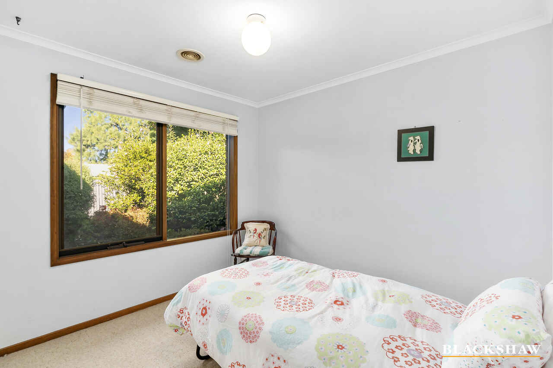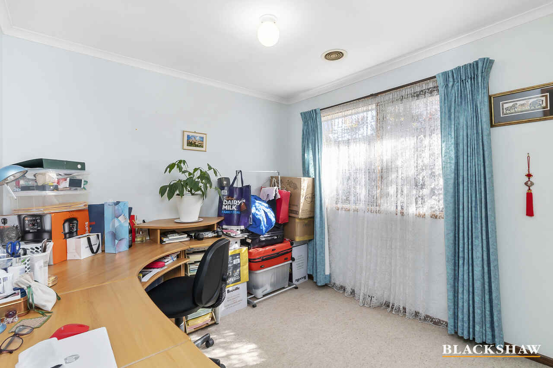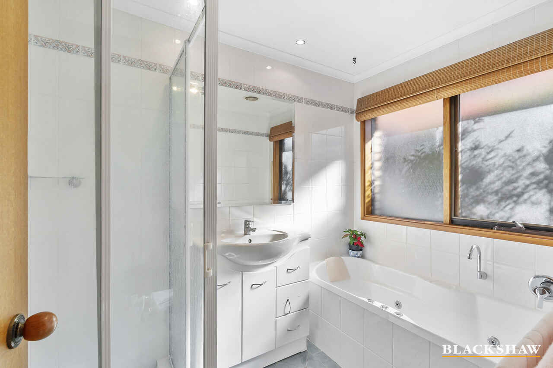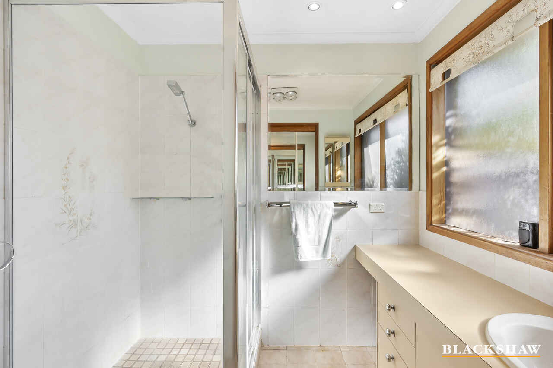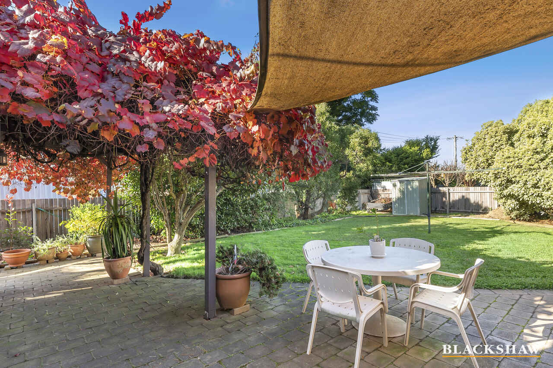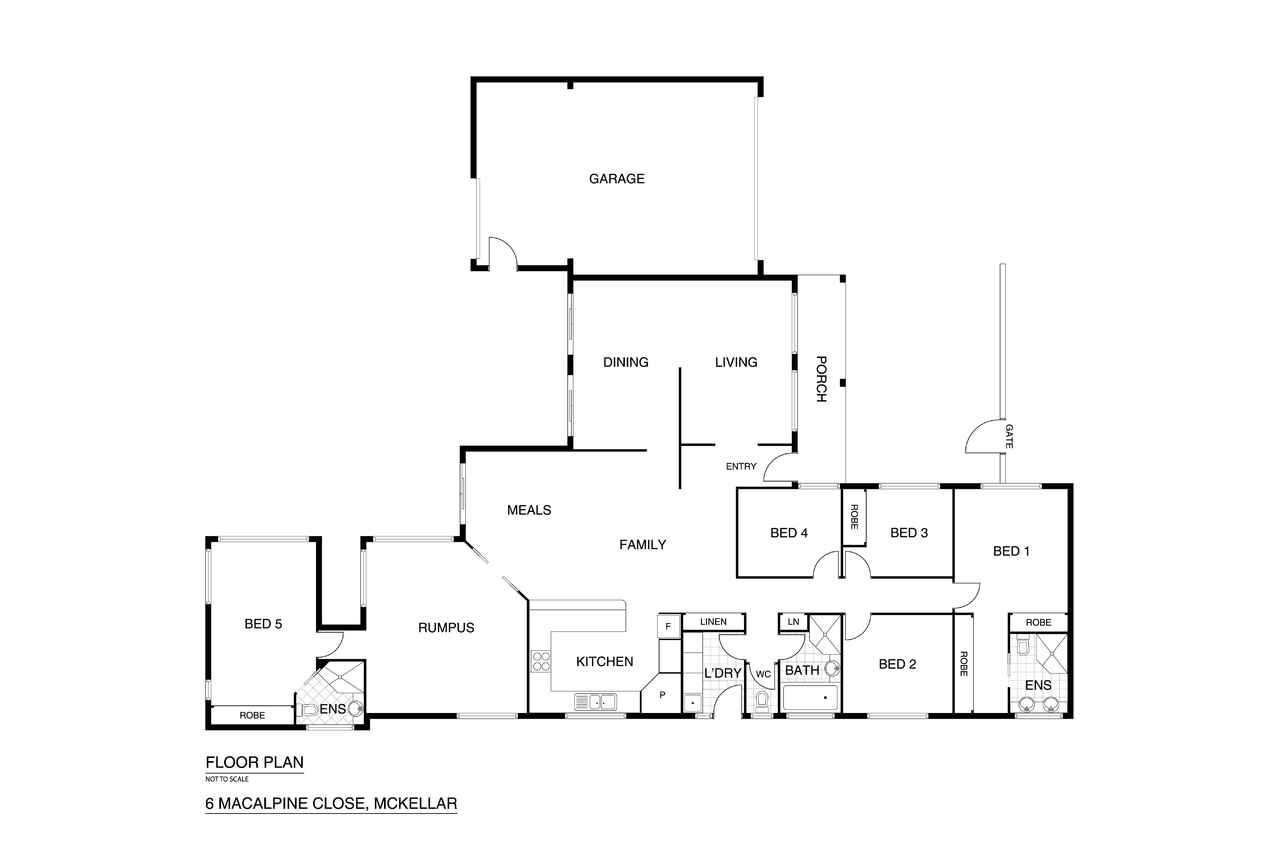Versatile family home in quiet cul-de-sac location!
Sold
Location
6 MacAlpine Close
Mckellar ACT 2617
Details
5
3
2
EER: 3.0
House
Auction Saturday, 24 Jun 12:30 PM On site
Land area: | 821 sqm (approx) |
Building size: | 281.31 sqm (approx) |
This superbly designed five-bedroom, three-bathroom house has been extended over the years to cater to the needs of a growing family. Boasting a formal lounge and dining room with soaring raked ceilings, it provides an ideal space for hosting family events and special gatherings.
At the heart of the home, the functional kitchen overlooks the sun-filled, open-plan living area completed with large windows drawing your eye to the exquisitely landscaped gardens, providing a glimpse to the wonderful space for spending quality time with loved ones.
The extended space at the rear of the home ensures the modern family have an abundance of living options. Currently setup up as the pool room with guest bedroom, this space is easily reconfigured to the home office, or a one bedroom studio.
The garden is a paradise with lush lawns and mature landscaped gardens, making it perfect for families with active children who love to play outside. The vine-covered patio is an ideal spot to unwind on warm summer nights.
If you're searching for a sizeable family home that offers privacy, versatility, and scope to modernise and make it your own, then look no further than this exceptional property.
Features
Perfect orientation capturing maximum winter sun
Quiet cul-de-sac location
Private front courtyard
Formal lounge & dining room
Central kitchen with electric cooking
Open-plan living room, looking out to garden
Rumpus room, potential for separate living quarters
Two main bedrooms with ensuites
Spa bath to main bedroom
Dual gas hot water systems
Ducted gas heating
Split systems in two main bedrooms
Back to base alarm system
Automated watering system including garden drip system
Double car garage with workshop space
Beautifully maintained gardens
Living size: 227.91m2
Garage size: 53.4m2
Land size: 821m2
Rates: $3,094
Land Tax: $4,912
UV: $642,000
Read MoreAt the heart of the home, the functional kitchen overlooks the sun-filled, open-plan living area completed with large windows drawing your eye to the exquisitely landscaped gardens, providing a glimpse to the wonderful space for spending quality time with loved ones.
The extended space at the rear of the home ensures the modern family have an abundance of living options. Currently setup up as the pool room with guest bedroom, this space is easily reconfigured to the home office, or a one bedroom studio.
The garden is a paradise with lush lawns and mature landscaped gardens, making it perfect for families with active children who love to play outside. The vine-covered patio is an ideal spot to unwind on warm summer nights.
If you're searching for a sizeable family home that offers privacy, versatility, and scope to modernise and make it your own, then look no further than this exceptional property.
Features
Perfect orientation capturing maximum winter sun
Quiet cul-de-sac location
Private front courtyard
Formal lounge & dining room
Central kitchen with electric cooking
Open-plan living room, looking out to garden
Rumpus room, potential for separate living quarters
Two main bedrooms with ensuites
Spa bath to main bedroom
Dual gas hot water systems
Ducted gas heating
Split systems in two main bedrooms
Back to base alarm system
Automated watering system including garden drip system
Double car garage with workshop space
Beautifully maintained gardens
Living size: 227.91m2
Garage size: 53.4m2
Land size: 821m2
Rates: $3,094
Land Tax: $4,912
UV: $642,000
Inspect
Contact agent
Listing agents
This superbly designed five-bedroom, three-bathroom house has been extended over the years to cater to the needs of a growing family. Boasting a formal lounge and dining room with soaring raked ceilings, it provides an ideal space for hosting family events and special gatherings.
At the heart of the home, the functional kitchen overlooks the sun-filled, open-plan living area completed with large windows drawing your eye to the exquisitely landscaped gardens, providing a glimpse to the wonderful space for spending quality time with loved ones.
The extended space at the rear of the home ensures the modern family have an abundance of living options. Currently setup up as the pool room with guest bedroom, this space is easily reconfigured to the home office, or a one bedroom studio.
The garden is a paradise with lush lawns and mature landscaped gardens, making it perfect for families with active children who love to play outside. The vine-covered patio is an ideal spot to unwind on warm summer nights.
If you're searching for a sizeable family home that offers privacy, versatility, and scope to modernise and make it your own, then look no further than this exceptional property.
Features
Perfect orientation capturing maximum winter sun
Quiet cul-de-sac location
Private front courtyard
Formal lounge & dining room
Central kitchen with electric cooking
Open-plan living room, looking out to garden
Rumpus room, potential for separate living quarters
Two main bedrooms with ensuites
Spa bath to main bedroom
Dual gas hot water systems
Ducted gas heating
Split systems in two main bedrooms
Back to base alarm system
Automated watering system including garden drip system
Double car garage with workshop space
Beautifully maintained gardens
Living size: 227.91m2
Garage size: 53.4m2
Land size: 821m2
Rates: $3,094
Land Tax: $4,912
UV: $642,000
Read MoreAt the heart of the home, the functional kitchen overlooks the sun-filled, open-plan living area completed with large windows drawing your eye to the exquisitely landscaped gardens, providing a glimpse to the wonderful space for spending quality time with loved ones.
The extended space at the rear of the home ensures the modern family have an abundance of living options. Currently setup up as the pool room with guest bedroom, this space is easily reconfigured to the home office, or a one bedroom studio.
The garden is a paradise with lush lawns and mature landscaped gardens, making it perfect for families with active children who love to play outside. The vine-covered patio is an ideal spot to unwind on warm summer nights.
If you're searching for a sizeable family home that offers privacy, versatility, and scope to modernise and make it your own, then look no further than this exceptional property.
Features
Perfect orientation capturing maximum winter sun
Quiet cul-de-sac location
Private front courtyard
Formal lounge & dining room
Central kitchen with electric cooking
Open-plan living room, looking out to garden
Rumpus room, potential for separate living quarters
Two main bedrooms with ensuites
Spa bath to main bedroom
Dual gas hot water systems
Ducted gas heating
Split systems in two main bedrooms
Back to base alarm system
Automated watering system including garden drip system
Double car garage with workshop space
Beautifully maintained gardens
Living size: 227.91m2
Garage size: 53.4m2
Land size: 821m2
Rates: $3,094
Land Tax: $4,912
UV: $642,000
Location
6 MacAlpine Close
Mckellar ACT 2617
Details
5
3
2
EER: 3.0
House
Auction Saturday, 24 Jun 12:30 PM On site
Land area: | 821 sqm (approx) |
Building size: | 281.31 sqm (approx) |
This superbly designed five-bedroom, three-bathroom house has been extended over the years to cater to the needs of a growing family. Boasting a formal lounge and dining room with soaring raked ceilings, it provides an ideal space for hosting family events and special gatherings.
At the heart of the home, the functional kitchen overlooks the sun-filled, open-plan living area completed with large windows drawing your eye to the exquisitely landscaped gardens, providing a glimpse to the wonderful space for spending quality time with loved ones.
The extended space at the rear of the home ensures the modern family have an abundance of living options. Currently setup up as the pool room with guest bedroom, this space is easily reconfigured to the home office, or a one bedroom studio.
The garden is a paradise with lush lawns and mature landscaped gardens, making it perfect for families with active children who love to play outside. The vine-covered patio is an ideal spot to unwind on warm summer nights.
If you're searching for a sizeable family home that offers privacy, versatility, and scope to modernise and make it your own, then look no further than this exceptional property.
Features
Perfect orientation capturing maximum winter sun
Quiet cul-de-sac location
Private front courtyard
Formal lounge & dining room
Central kitchen with electric cooking
Open-plan living room, looking out to garden
Rumpus room, potential for separate living quarters
Two main bedrooms with ensuites
Spa bath to main bedroom
Dual gas hot water systems
Ducted gas heating
Split systems in two main bedrooms
Back to base alarm system
Automated watering system including garden drip system
Double car garage with workshop space
Beautifully maintained gardens
Living size: 227.91m2
Garage size: 53.4m2
Land size: 821m2
Rates: $3,094
Land Tax: $4,912
UV: $642,000
Read MoreAt the heart of the home, the functional kitchen overlooks the sun-filled, open-plan living area completed with large windows drawing your eye to the exquisitely landscaped gardens, providing a glimpse to the wonderful space for spending quality time with loved ones.
The extended space at the rear of the home ensures the modern family have an abundance of living options. Currently setup up as the pool room with guest bedroom, this space is easily reconfigured to the home office, or a one bedroom studio.
The garden is a paradise with lush lawns and mature landscaped gardens, making it perfect for families with active children who love to play outside. The vine-covered patio is an ideal spot to unwind on warm summer nights.
If you're searching for a sizeable family home that offers privacy, versatility, and scope to modernise and make it your own, then look no further than this exceptional property.
Features
Perfect orientation capturing maximum winter sun
Quiet cul-de-sac location
Private front courtyard
Formal lounge & dining room
Central kitchen with electric cooking
Open-plan living room, looking out to garden
Rumpus room, potential for separate living quarters
Two main bedrooms with ensuites
Spa bath to main bedroom
Dual gas hot water systems
Ducted gas heating
Split systems in two main bedrooms
Back to base alarm system
Automated watering system including garden drip system
Double car garage with workshop space
Beautifully maintained gardens
Living size: 227.91m2
Garage size: 53.4m2
Land size: 821m2
Rates: $3,094
Land Tax: $4,912
UV: $642,000
Inspect
Contact agent


