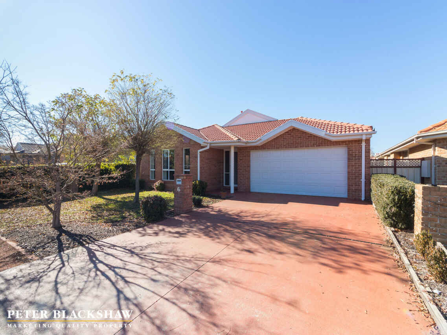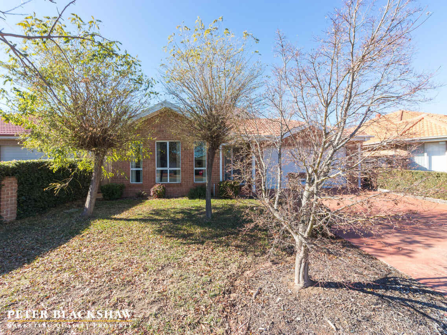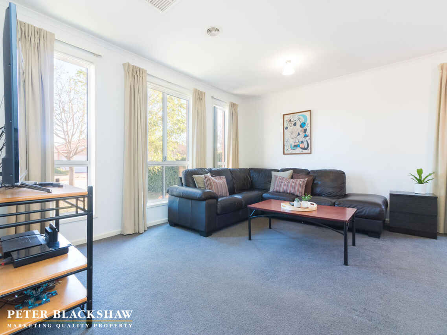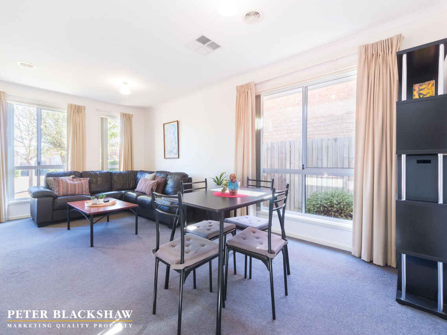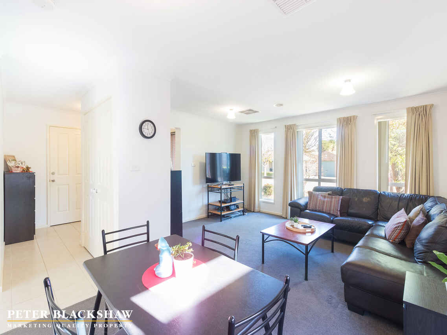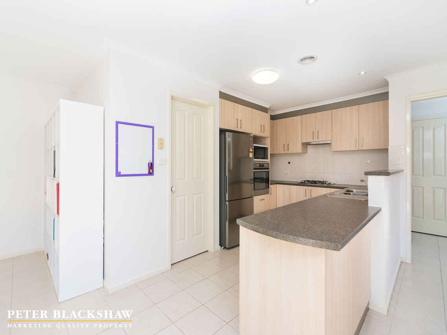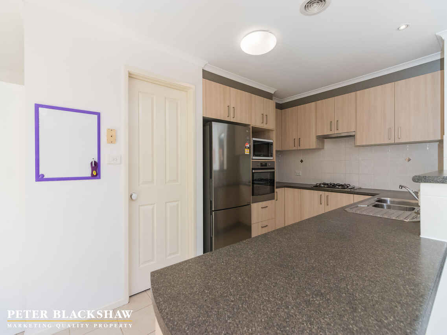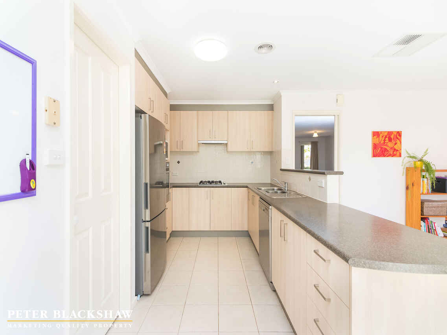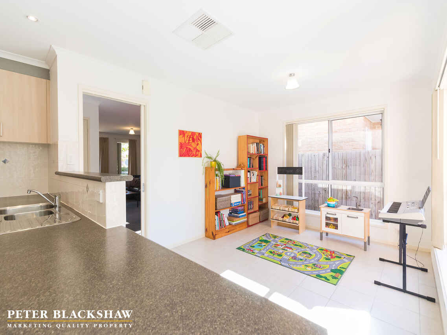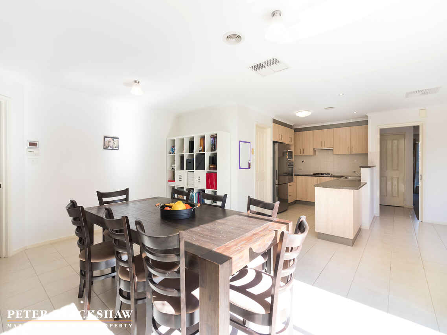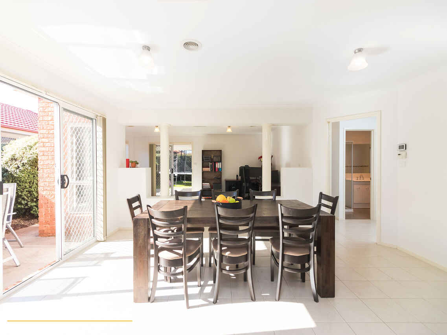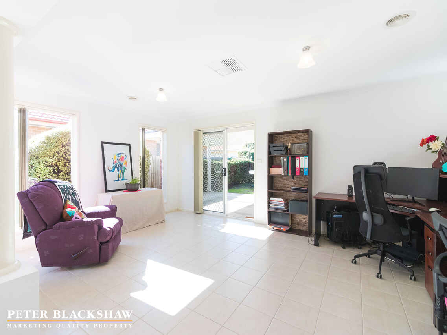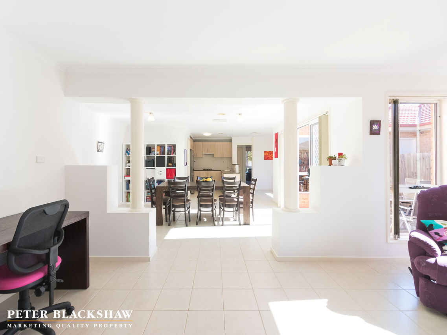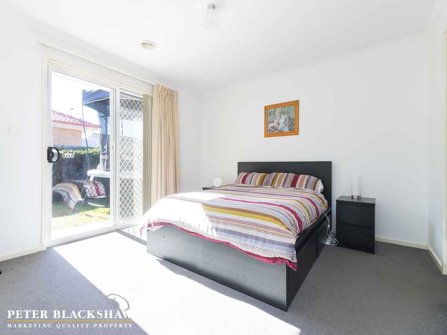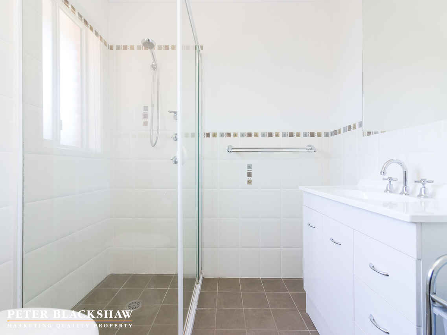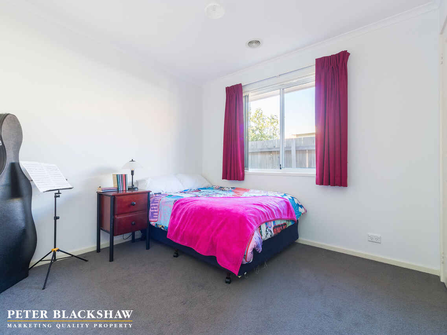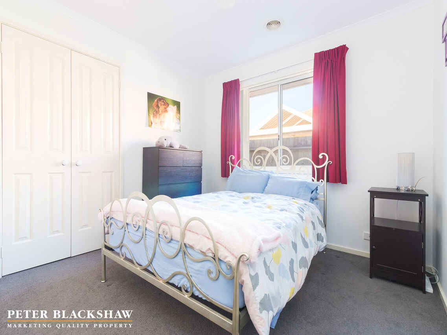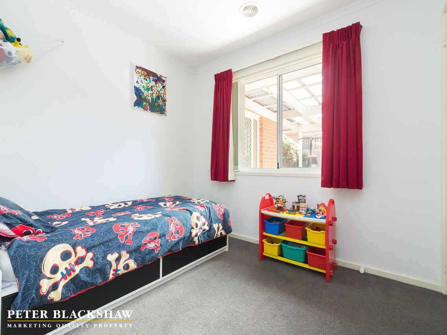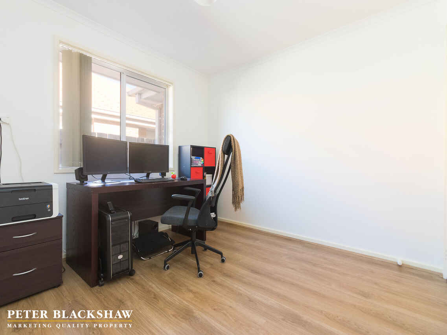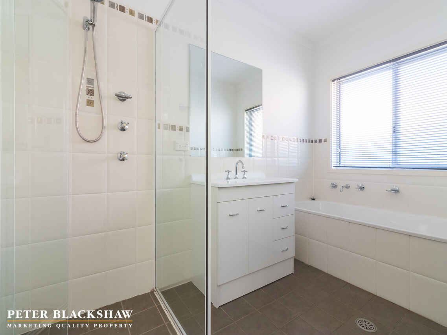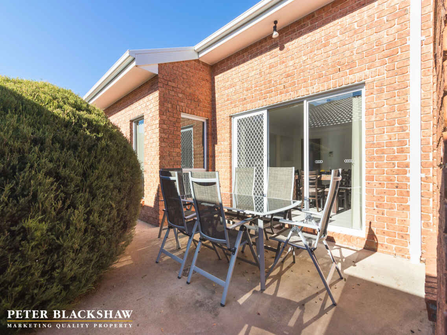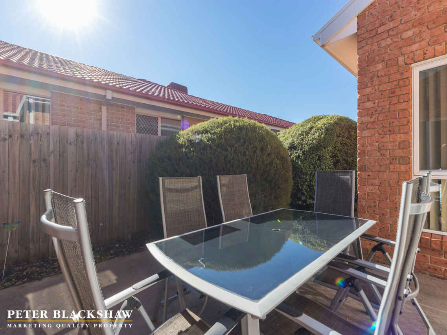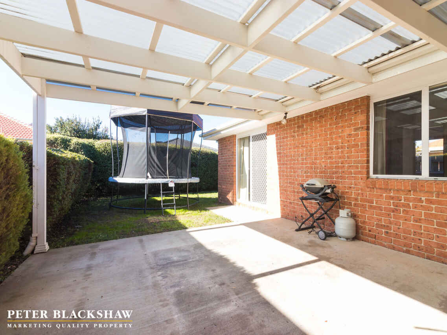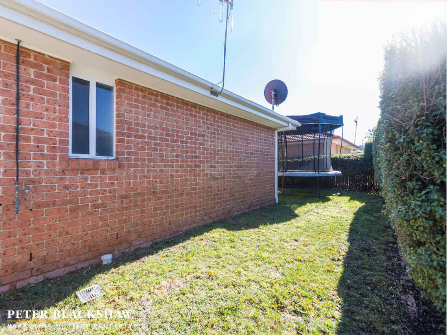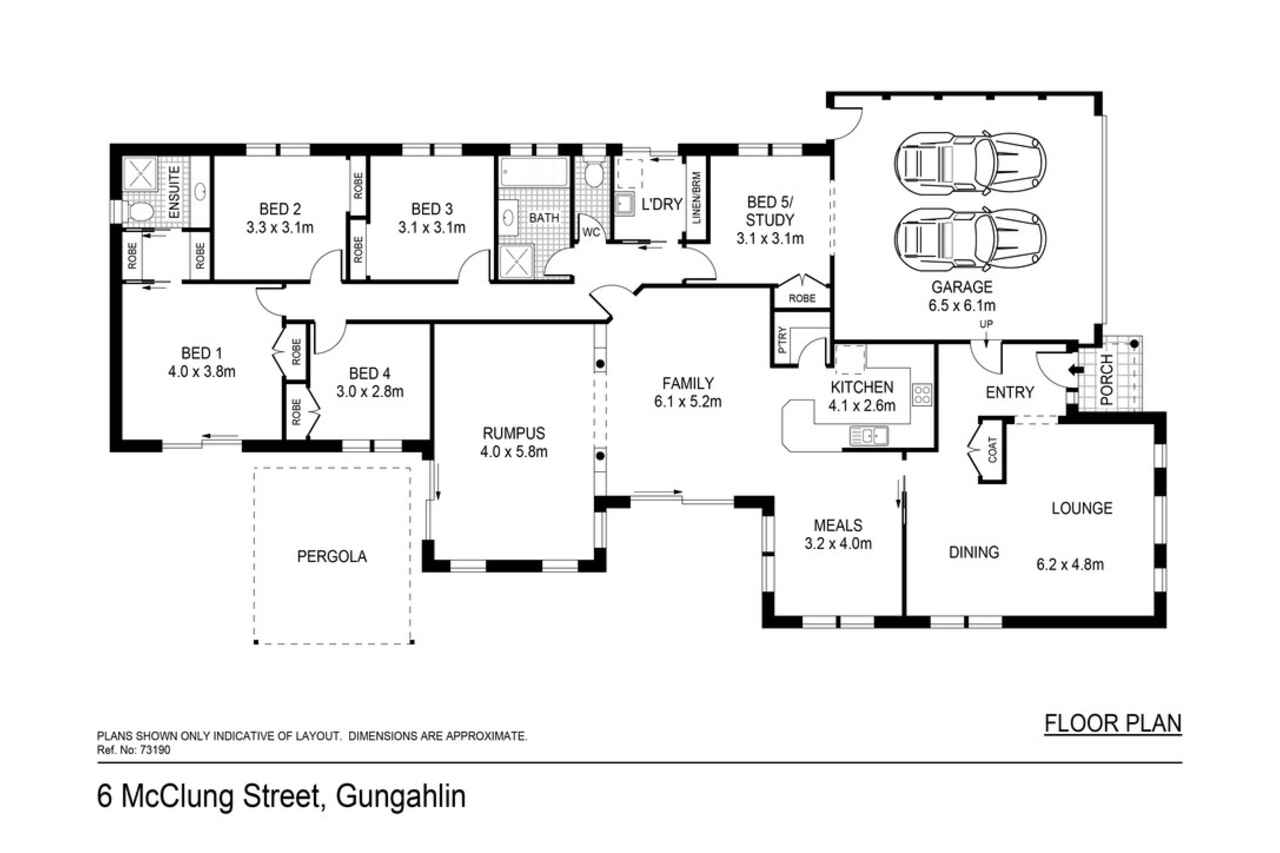The Size May Surprise
Sold
Location
6 McClung Street
Gungahlin ACT 2912
Details
5
2
2
EER: 4
House
$795,000
Land area: | 516 sqm (approx) |
Building size: | 258 sqm (approx) |
Just like the Tardis, deceptive from the front, but once inside you will be surprised by just how much room is inside this 5 bedroom ensuite home. Offering a simple yet convenient floor plan including four living areas, this is the ideal home for those growing families who require space.
Toward the front of the home you have a spacious lounge and dining area, providing a private living area. An open plan Kitchen, Dining, Meals and adjoining rumpus room combine to create the ultimate living area. Suitable for entertaining family and friends, play area for kids, work or study space and just about any indoor activities you could think of.
It's so surprising how quiet the street and area are given how close you are to the Gungahlin Town Centre. Trade the car in for a bike and even take full advantage of the new light rail system! Conveniently located nearby to all amenities.
The size of this home needs to be seen to be believed, so why not make some time to inspect today?
Additional Features:
LG dishwasher
4 burner gas cook top
Westinghouse Wall oven
Walk in pantry
Ducted gas heating
Ducted evaporative cooling
Double garage
Separate toilet
Covered entertaining area
NBN fibre to the premises
Built in robes to all bedrooms
Walk in robe to main bedroom
Automated sprinkler system
Living Area: 216m2
Garage: 42m2
Read MoreToward the front of the home you have a spacious lounge and dining area, providing a private living area. An open plan Kitchen, Dining, Meals and adjoining rumpus room combine to create the ultimate living area. Suitable for entertaining family and friends, play area for kids, work or study space and just about any indoor activities you could think of.
It's so surprising how quiet the street and area are given how close you are to the Gungahlin Town Centre. Trade the car in for a bike and even take full advantage of the new light rail system! Conveniently located nearby to all amenities.
The size of this home needs to be seen to be believed, so why not make some time to inspect today?
Additional Features:
LG dishwasher
4 burner gas cook top
Westinghouse Wall oven
Walk in pantry
Ducted gas heating
Ducted evaporative cooling
Double garage
Separate toilet
Covered entertaining area
NBN fibre to the premises
Built in robes to all bedrooms
Walk in robe to main bedroom
Automated sprinkler system
Living Area: 216m2
Garage: 42m2
Inspect
Contact agent
Listing agents
Just like the Tardis, deceptive from the front, but once inside you will be surprised by just how much room is inside this 5 bedroom ensuite home. Offering a simple yet convenient floor plan including four living areas, this is the ideal home for those growing families who require space.
Toward the front of the home you have a spacious lounge and dining area, providing a private living area. An open plan Kitchen, Dining, Meals and adjoining rumpus room combine to create the ultimate living area. Suitable for entertaining family and friends, play area for kids, work or study space and just about any indoor activities you could think of.
It's so surprising how quiet the street and area are given how close you are to the Gungahlin Town Centre. Trade the car in for a bike and even take full advantage of the new light rail system! Conveniently located nearby to all amenities.
The size of this home needs to be seen to be believed, so why not make some time to inspect today?
Additional Features:
LG dishwasher
4 burner gas cook top
Westinghouse Wall oven
Walk in pantry
Ducted gas heating
Ducted evaporative cooling
Double garage
Separate toilet
Covered entertaining area
NBN fibre to the premises
Built in robes to all bedrooms
Walk in robe to main bedroom
Automated sprinkler system
Living Area: 216m2
Garage: 42m2
Read MoreToward the front of the home you have a spacious lounge and dining area, providing a private living area. An open plan Kitchen, Dining, Meals and adjoining rumpus room combine to create the ultimate living area. Suitable for entertaining family and friends, play area for kids, work or study space and just about any indoor activities you could think of.
It's so surprising how quiet the street and area are given how close you are to the Gungahlin Town Centre. Trade the car in for a bike and even take full advantage of the new light rail system! Conveniently located nearby to all amenities.
The size of this home needs to be seen to be believed, so why not make some time to inspect today?
Additional Features:
LG dishwasher
4 burner gas cook top
Westinghouse Wall oven
Walk in pantry
Ducted gas heating
Ducted evaporative cooling
Double garage
Separate toilet
Covered entertaining area
NBN fibre to the premises
Built in robes to all bedrooms
Walk in robe to main bedroom
Automated sprinkler system
Living Area: 216m2
Garage: 42m2
Location
6 McClung Street
Gungahlin ACT 2912
Details
5
2
2
EER: 4
House
$795,000
Land area: | 516 sqm (approx) |
Building size: | 258 sqm (approx) |
Just like the Tardis, deceptive from the front, but once inside you will be surprised by just how much room is inside this 5 bedroom ensuite home. Offering a simple yet convenient floor plan including four living areas, this is the ideal home for those growing families who require space.
Toward the front of the home you have a spacious lounge and dining area, providing a private living area. An open plan Kitchen, Dining, Meals and adjoining rumpus room combine to create the ultimate living area. Suitable for entertaining family and friends, play area for kids, work or study space and just about any indoor activities you could think of.
It's so surprising how quiet the street and area are given how close you are to the Gungahlin Town Centre. Trade the car in for a bike and even take full advantage of the new light rail system! Conveniently located nearby to all amenities.
The size of this home needs to be seen to be believed, so why not make some time to inspect today?
Additional Features:
LG dishwasher
4 burner gas cook top
Westinghouse Wall oven
Walk in pantry
Ducted gas heating
Ducted evaporative cooling
Double garage
Separate toilet
Covered entertaining area
NBN fibre to the premises
Built in robes to all bedrooms
Walk in robe to main bedroom
Automated sprinkler system
Living Area: 216m2
Garage: 42m2
Read MoreToward the front of the home you have a spacious lounge and dining area, providing a private living area. An open plan Kitchen, Dining, Meals and adjoining rumpus room combine to create the ultimate living area. Suitable for entertaining family and friends, play area for kids, work or study space and just about any indoor activities you could think of.
It's so surprising how quiet the street and area are given how close you are to the Gungahlin Town Centre. Trade the car in for a bike and even take full advantage of the new light rail system! Conveniently located nearby to all amenities.
The size of this home needs to be seen to be believed, so why not make some time to inspect today?
Additional Features:
LG dishwasher
4 burner gas cook top
Westinghouse Wall oven
Walk in pantry
Ducted gas heating
Ducted evaporative cooling
Double garage
Separate toilet
Covered entertaining area
NBN fibre to the premises
Built in robes to all bedrooms
Walk in robe to main bedroom
Automated sprinkler system
Living Area: 216m2
Garage: 42m2
Inspect
Contact agent


