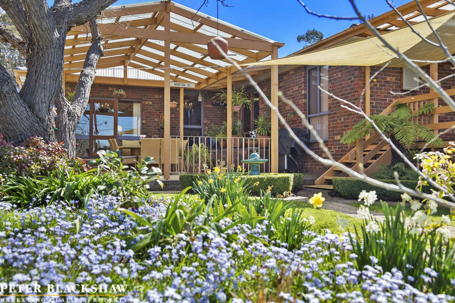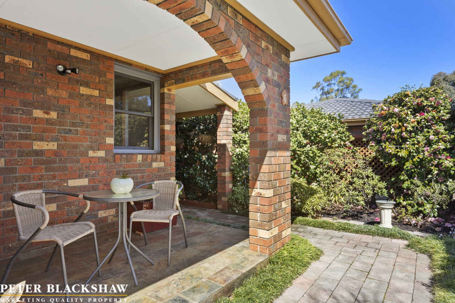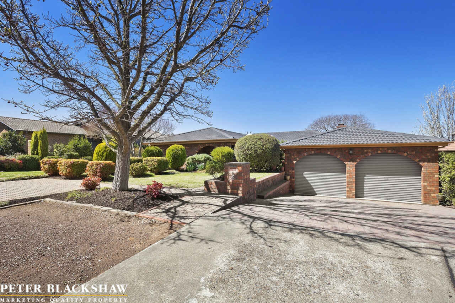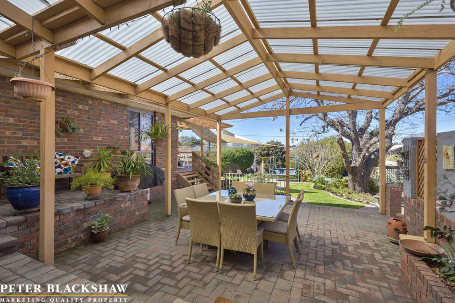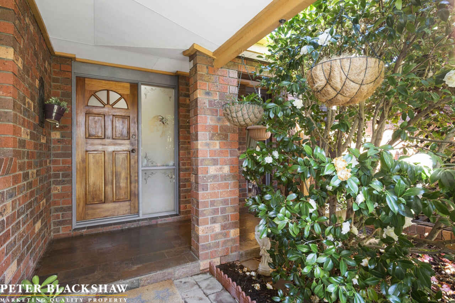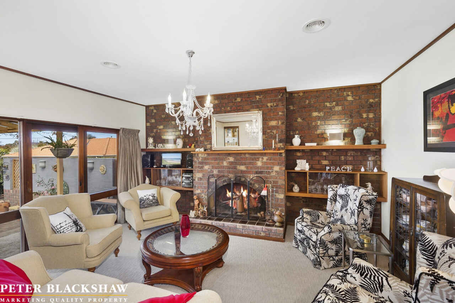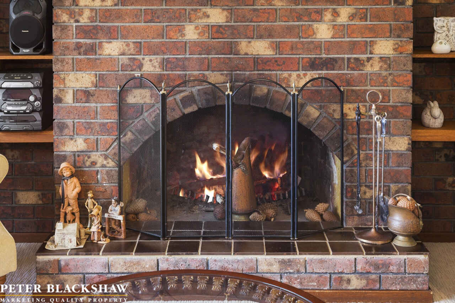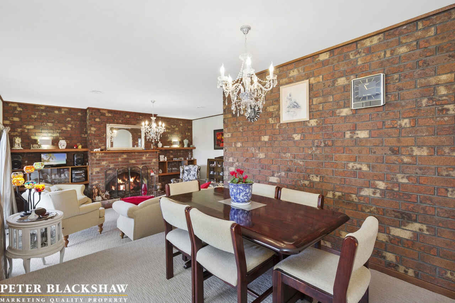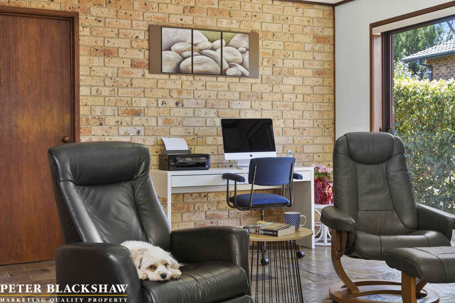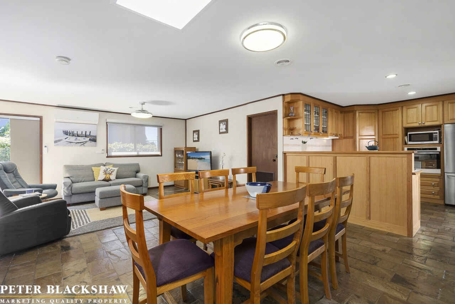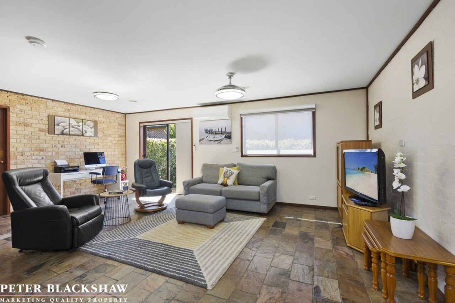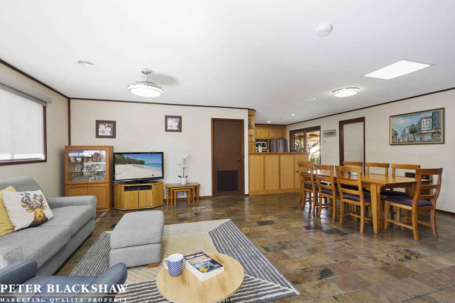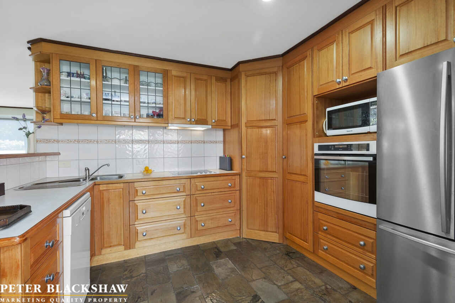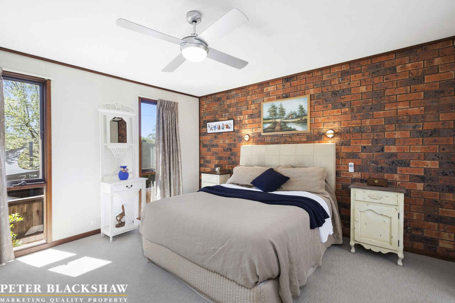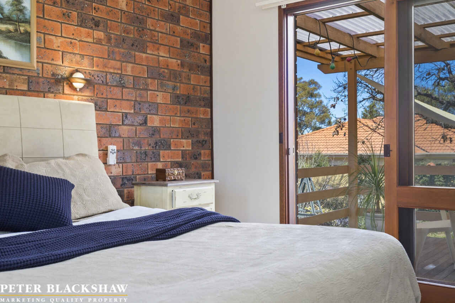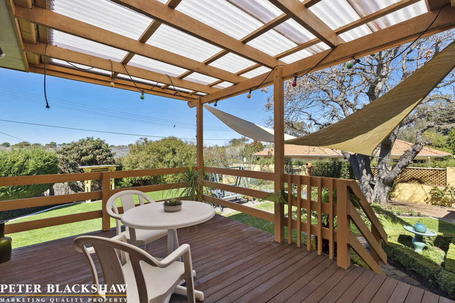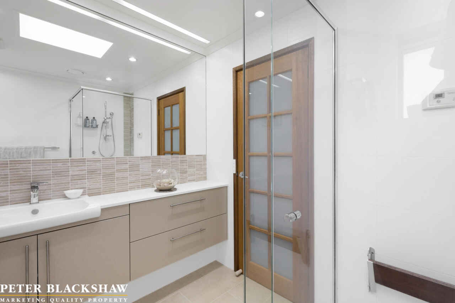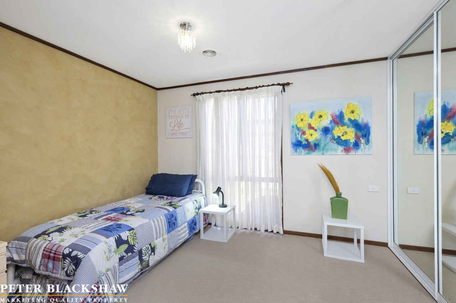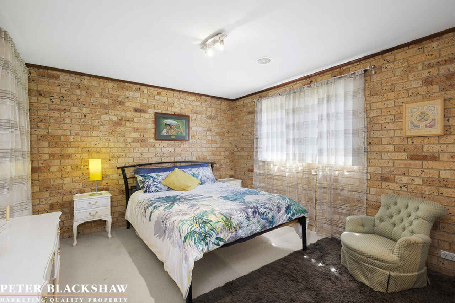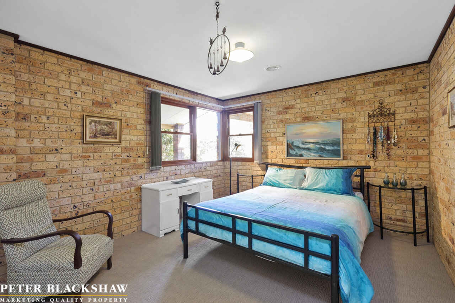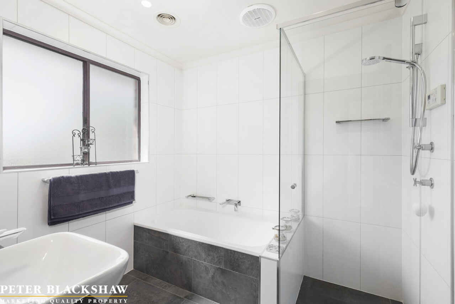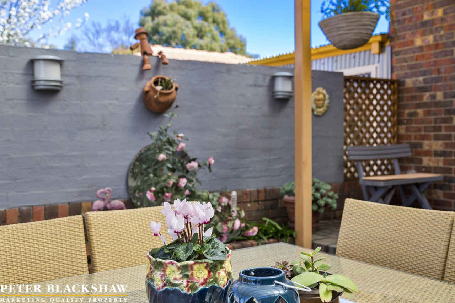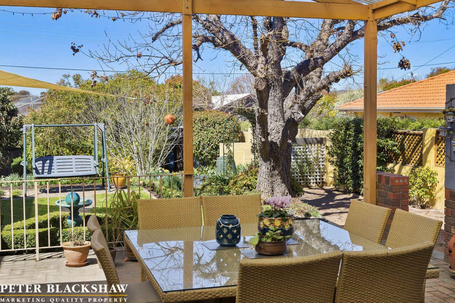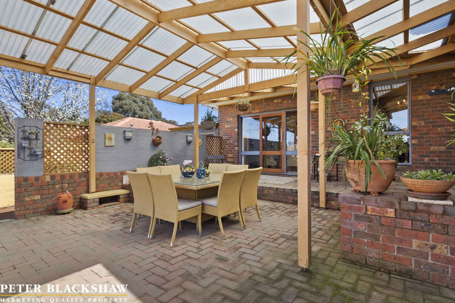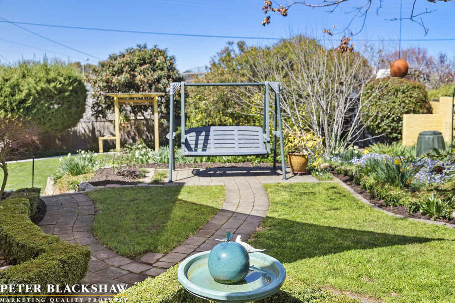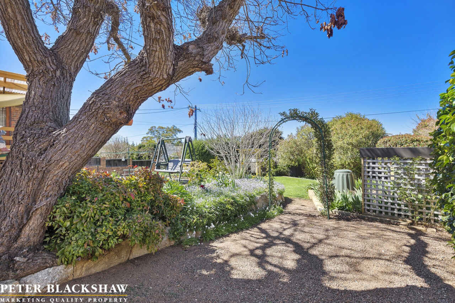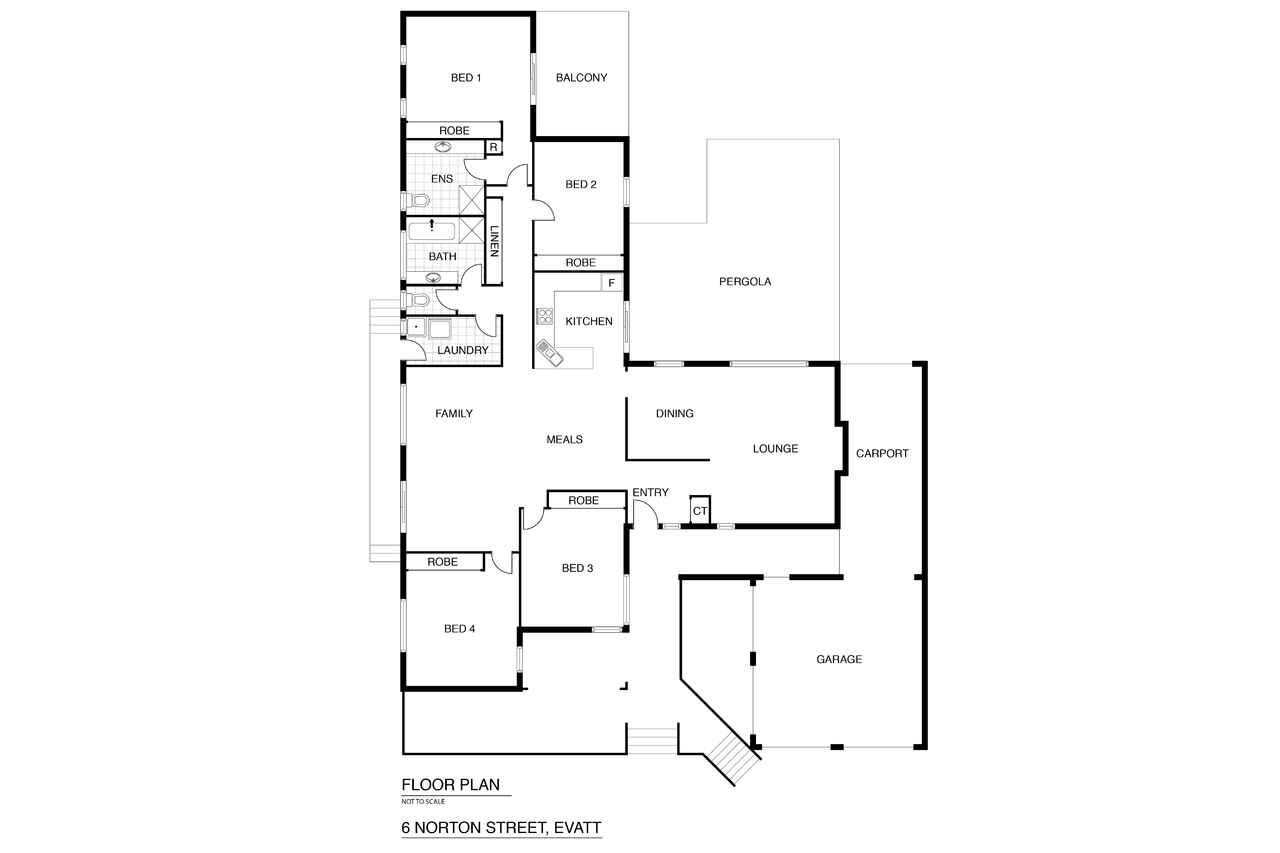Sun filled seclusion
Sold
Location
6 Norton Street
Evatt ACT 2617
Details
4
2
3
EER: 0.0
House
$800,000
Rates: | $2,340.65 annually |
Land area: | 959 sqm (approx) |
Building size: | 200 sqm (approx) |
Set amongst established manicured gardens, you will love the location and lifestyle this character filled four bedroom residence has to offer.
Beyond the enticing facade, you will be immediately drawn to the sunken lounge room complete with a large wood-fire fireplace ideal for relaxing with family and friends through those cooler months.
Located at the central hub of the home is the well-equipped, functional kitchen including a Miele dishwasher, St George electric cook-top and Westinghouse pyrolytic oven. Adjacent to the kitchen is the large family room and meals area filled with natural light and warmth as the combination of the plentiful windows and the north-west aspect, creating an ideal space for the family to congregate throughout the week.
The generously sized main bedroom is set to the rear of the home and is accompanied by an ensuite with in-floor heating, built-in robes and direct access to a balcony, were you can welcome the morning sun. The remaining bedrooms are also generous in size and share the main bathroom and separate toilet.
Direct access from the family room, lounge room and main bedroom to the expansive rear yard creates a seamless transition between indoor and outdoor living.
Perfectly manicured hedges and cleverly placed garden beds are surrounded by a spacious lush lawn. Relaxing either on the main bedroom balcony or entertaining on the undercover area while looking over at your perfectly manicured gardens encourage an indulgent lifestyle.
Triple garage, under house storage and ducted gas heating enhance this properties appeal.
Located just moments from Ginninderra Creek reserve, surrounded by schools catering for all age groups and only moments drive to the Belconnen Town Centre, it's ideal for the family looking to establish themselves in one of Belconnen's most popular neighbourhoods.
Features:
- Block: 960m2
- Residence: (Living: 200m2 approx. + Garage: 57.6m2 approx.)
- 4 bedrooms all generously sized
- Main bedroom with ensuite, built-in robes and balcony
- Sunken lounge room with cosy fireplace
- Formal dining room
- Open plan living and meals area
- Well-equipped kitchen
- Meile dishwasher
- St George electric cook-top
- Westinghouse oven
- Spacious rear yard
- Large undercover entertaining area
- Balcony of main bedroom
- Triple (one side tandem) garage with direct access to the rear yard
- Large under house storage
- Family sized laundry
- Split system to the family room
- Ducted gas heating
Read MoreBeyond the enticing facade, you will be immediately drawn to the sunken lounge room complete with a large wood-fire fireplace ideal for relaxing with family and friends through those cooler months.
Located at the central hub of the home is the well-equipped, functional kitchen including a Miele dishwasher, St George electric cook-top and Westinghouse pyrolytic oven. Adjacent to the kitchen is the large family room and meals area filled with natural light and warmth as the combination of the plentiful windows and the north-west aspect, creating an ideal space for the family to congregate throughout the week.
The generously sized main bedroom is set to the rear of the home and is accompanied by an ensuite with in-floor heating, built-in robes and direct access to a balcony, were you can welcome the morning sun. The remaining bedrooms are also generous in size and share the main bathroom and separate toilet.
Direct access from the family room, lounge room and main bedroom to the expansive rear yard creates a seamless transition between indoor and outdoor living.
Perfectly manicured hedges and cleverly placed garden beds are surrounded by a spacious lush lawn. Relaxing either on the main bedroom balcony or entertaining on the undercover area while looking over at your perfectly manicured gardens encourage an indulgent lifestyle.
Triple garage, under house storage and ducted gas heating enhance this properties appeal.
Located just moments from Ginninderra Creek reserve, surrounded by schools catering for all age groups and only moments drive to the Belconnen Town Centre, it's ideal for the family looking to establish themselves in one of Belconnen's most popular neighbourhoods.
Features:
- Block: 960m2
- Residence: (Living: 200m2 approx. + Garage: 57.6m2 approx.)
- 4 bedrooms all generously sized
- Main bedroom with ensuite, built-in robes and balcony
- Sunken lounge room with cosy fireplace
- Formal dining room
- Open plan living and meals area
- Well-equipped kitchen
- Meile dishwasher
- St George electric cook-top
- Westinghouse oven
- Spacious rear yard
- Large undercover entertaining area
- Balcony of main bedroom
- Triple (one side tandem) garage with direct access to the rear yard
- Large under house storage
- Family sized laundry
- Split system to the family room
- Ducted gas heating
Inspect
Contact agent
Listing agents
Set amongst established manicured gardens, you will love the location and lifestyle this character filled four bedroom residence has to offer.
Beyond the enticing facade, you will be immediately drawn to the sunken lounge room complete with a large wood-fire fireplace ideal for relaxing with family and friends through those cooler months.
Located at the central hub of the home is the well-equipped, functional kitchen including a Miele dishwasher, St George electric cook-top and Westinghouse pyrolytic oven. Adjacent to the kitchen is the large family room and meals area filled with natural light and warmth as the combination of the plentiful windows and the north-west aspect, creating an ideal space for the family to congregate throughout the week.
The generously sized main bedroom is set to the rear of the home and is accompanied by an ensuite with in-floor heating, built-in robes and direct access to a balcony, were you can welcome the morning sun. The remaining bedrooms are also generous in size and share the main bathroom and separate toilet.
Direct access from the family room, lounge room and main bedroom to the expansive rear yard creates a seamless transition between indoor and outdoor living.
Perfectly manicured hedges and cleverly placed garden beds are surrounded by a spacious lush lawn. Relaxing either on the main bedroom balcony or entertaining on the undercover area while looking over at your perfectly manicured gardens encourage an indulgent lifestyle.
Triple garage, under house storage and ducted gas heating enhance this properties appeal.
Located just moments from Ginninderra Creek reserve, surrounded by schools catering for all age groups and only moments drive to the Belconnen Town Centre, it's ideal for the family looking to establish themselves in one of Belconnen's most popular neighbourhoods.
Features:
- Block: 960m2
- Residence: (Living: 200m2 approx. + Garage: 57.6m2 approx.)
- 4 bedrooms all generously sized
- Main bedroom with ensuite, built-in robes and balcony
- Sunken lounge room with cosy fireplace
- Formal dining room
- Open plan living and meals area
- Well-equipped kitchen
- Meile dishwasher
- St George electric cook-top
- Westinghouse oven
- Spacious rear yard
- Large undercover entertaining area
- Balcony of main bedroom
- Triple (one side tandem) garage with direct access to the rear yard
- Large under house storage
- Family sized laundry
- Split system to the family room
- Ducted gas heating
Read MoreBeyond the enticing facade, you will be immediately drawn to the sunken lounge room complete with a large wood-fire fireplace ideal for relaxing with family and friends through those cooler months.
Located at the central hub of the home is the well-equipped, functional kitchen including a Miele dishwasher, St George electric cook-top and Westinghouse pyrolytic oven. Adjacent to the kitchen is the large family room and meals area filled with natural light and warmth as the combination of the plentiful windows and the north-west aspect, creating an ideal space for the family to congregate throughout the week.
The generously sized main bedroom is set to the rear of the home and is accompanied by an ensuite with in-floor heating, built-in robes and direct access to a balcony, were you can welcome the morning sun. The remaining bedrooms are also generous in size and share the main bathroom and separate toilet.
Direct access from the family room, lounge room and main bedroom to the expansive rear yard creates a seamless transition between indoor and outdoor living.
Perfectly manicured hedges and cleverly placed garden beds are surrounded by a spacious lush lawn. Relaxing either on the main bedroom balcony or entertaining on the undercover area while looking over at your perfectly manicured gardens encourage an indulgent lifestyle.
Triple garage, under house storage and ducted gas heating enhance this properties appeal.
Located just moments from Ginninderra Creek reserve, surrounded by schools catering for all age groups and only moments drive to the Belconnen Town Centre, it's ideal for the family looking to establish themselves in one of Belconnen's most popular neighbourhoods.
Features:
- Block: 960m2
- Residence: (Living: 200m2 approx. + Garage: 57.6m2 approx.)
- 4 bedrooms all generously sized
- Main bedroom with ensuite, built-in robes and balcony
- Sunken lounge room with cosy fireplace
- Formal dining room
- Open plan living and meals area
- Well-equipped kitchen
- Meile dishwasher
- St George electric cook-top
- Westinghouse oven
- Spacious rear yard
- Large undercover entertaining area
- Balcony of main bedroom
- Triple (one side tandem) garage with direct access to the rear yard
- Large under house storage
- Family sized laundry
- Split system to the family room
- Ducted gas heating
Location
6 Norton Street
Evatt ACT 2617
Details
4
2
3
EER: 0.0
House
$800,000
Rates: | $2,340.65 annually |
Land area: | 959 sqm (approx) |
Building size: | 200 sqm (approx) |
Set amongst established manicured gardens, you will love the location and lifestyle this character filled four bedroom residence has to offer.
Beyond the enticing facade, you will be immediately drawn to the sunken lounge room complete with a large wood-fire fireplace ideal for relaxing with family and friends through those cooler months.
Located at the central hub of the home is the well-equipped, functional kitchen including a Miele dishwasher, St George electric cook-top and Westinghouse pyrolytic oven. Adjacent to the kitchen is the large family room and meals area filled with natural light and warmth as the combination of the plentiful windows and the north-west aspect, creating an ideal space for the family to congregate throughout the week.
The generously sized main bedroom is set to the rear of the home and is accompanied by an ensuite with in-floor heating, built-in robes and direct access to a balcony, were you can welcome the morning sun. The remaining bedrooms are also generous in size and share the main bathroom and separate toilet.
Direct access from the family room, lounge room and main bedroom to the expansive rear yard creates a seamless transition between indoor and outdoor living.
Perfectly manicured hedges and cleverly placed garden beds are surrounded by a spacious lush lawn. Relaxing either on the main bedroom balcony or entertaining on the undercover area while looking over at your perfectly manicured gardens encourage an indulgent lifestyle.
Triple garage, under house storage and ducted gas heating enhance this properties appeal.
Located just moments from Ginninderra Creek reserve, surrounded by schools catering for all age groups and only moments drive to the Belconnen Town Centre, it's ideal for the family looking to establish themselves in one of Belconnen's most popular neighbourhoods.
Features:
- Block: 960m2
- Residence: (Living: 200m2 approx. + Garage: 57.6m2 approx.)
- 4 bedrooms all generously sized
- Main bedroom with ensuite, built-in robes and balcony
- Sunken lounge room with cosy fireplace
- Formal dining room
- Open plan living and meals area
- Well-equipped kitchen
- Meile dishwasher
- St George electric cook-top
- Westinghouse oven
- Spacious rear yard
- Large undercover entertaining area
- Balcony of main bedroom
- Triple (one side tandem) garage with direct access to the rear yard
- Large under house storage
- Family sized laundry
- Split system to the family room
- Ducted gas heating
Read MoreBeyond the enticing facade, you will be immediately drawn to the sunken lounge room complete with a large wood-fire fireplace ideal for relaxing with family and friends through those cooler months.
Located at the central hub of the home is the well-equipped, functional kitchen including a Miele dishwasher, St George electric cook-top and Westinghouse pyrolytic oven. Adjacent to the kitchen is the large family room and meals area filled with natural light and warmth as the combination of the plentiful windows and the north-west aspect, creating an ideal space for the family to congregate throughout the week.
The generously sized main bedroom is set to the rear of the home and is accompanied by an ensuite with in-floor heating, built-in robes and direct access to a balcony, were you can welcome the morning sun. The remaining bedrooms are also generous in size and share the main bathroom and separate toilet.
Direct access from the family room, lounge room and main bedroom to the expansive rear yard creates a seamless transition between indoor and outdoor living.
Perfectly manicured hedges and cleverly placed garden beds are surrounded by a spacious lush lawn. Relaxing either on the main bedroom balcony or entertaining on the undercover area while looking over at your perfectly manicured gardens encourage an indulgent lifestyle.
Triple garage, under house storage and ducted gas heating enhance this properties appeal.
Located just moments from Ginninderra Creek reserve, surrounded by schools catering for all age groups and only moments drive to the Belconnen Town Centre, it's ideal for the family looking to establish themselves in one of Belconnen's most popular neighbourhoods.
Features:
- Block: 960m2
- Residence: (Living: 200m2 approx. + Garage: 57.6m2 approx.)
- 4 bedrooms all generously sized
- Main bedroom with ensuite, built-in robes and balcony
- Sunken lounge room with cosy fireplace
- Formal dining room
- Open plan living and meals area
- Well-equipped kitchen
- Meile dishwasher
- St George electric cook-top
- Westinghouse oven
- Spacious rear yard
- Large undercover entertaining area
- Balcony of main bedroom
- Triple (one side tandem) garage with direct access to the rear yard
- Large under house storage
- Family sized laundry
- Split system to the family room
- Ducted gas heating
Inspect
Contact agent


