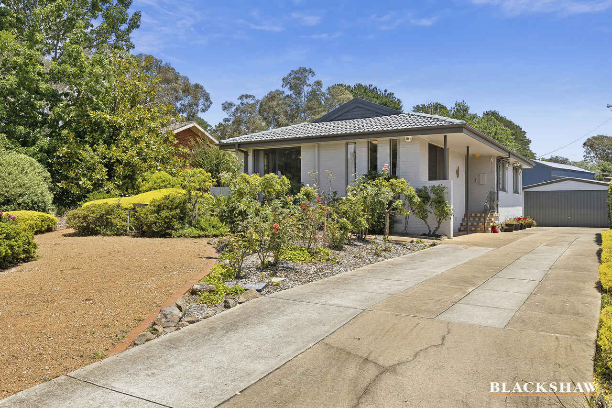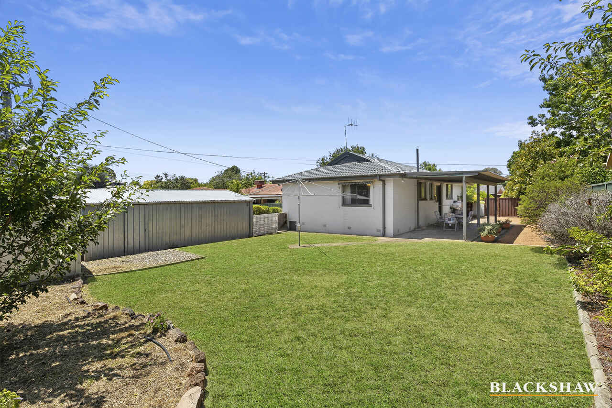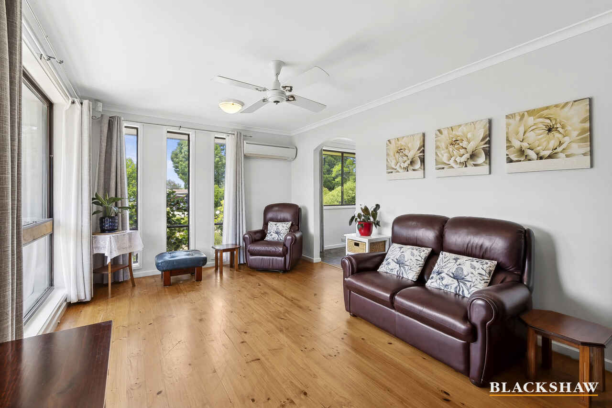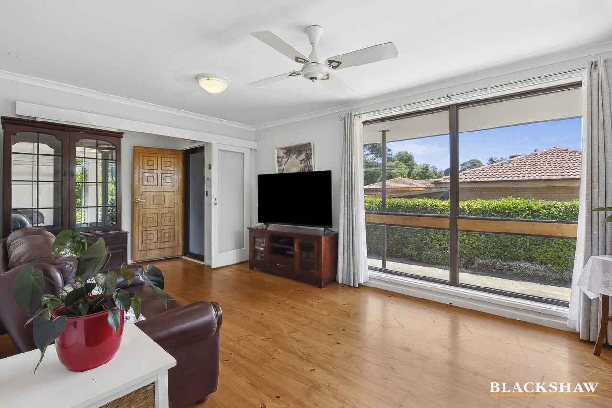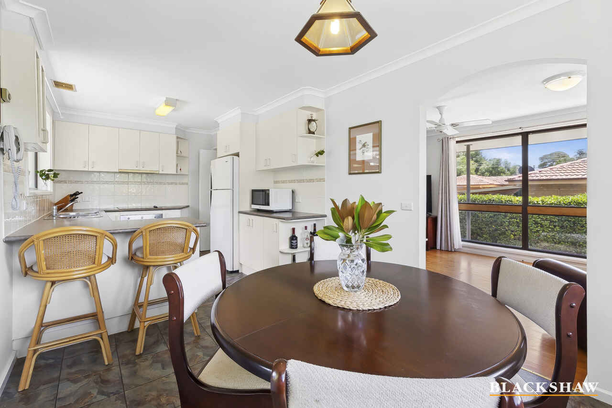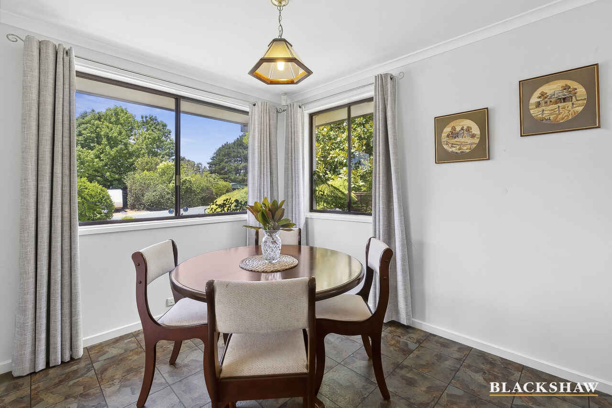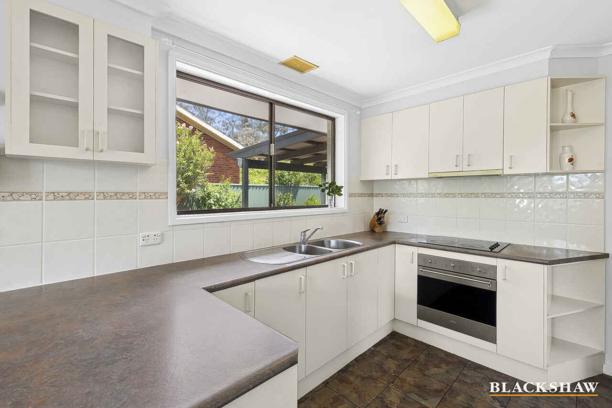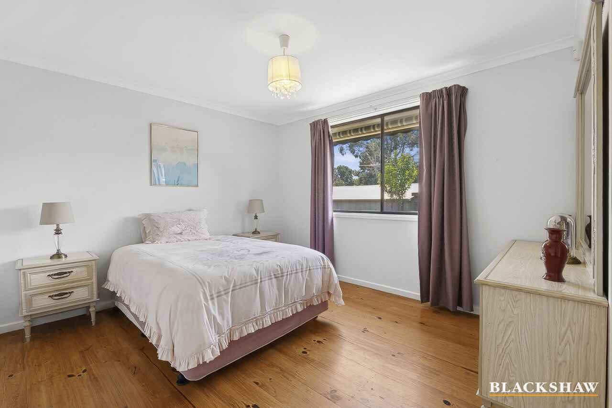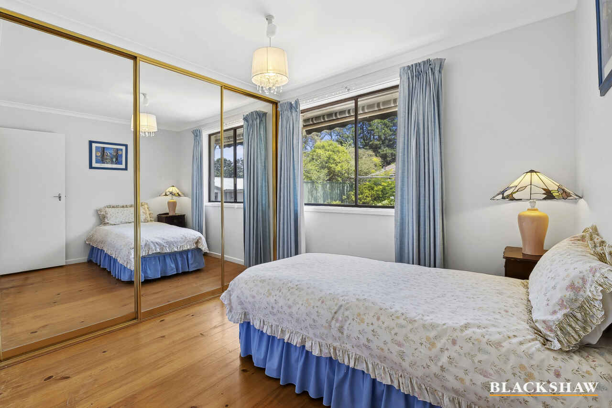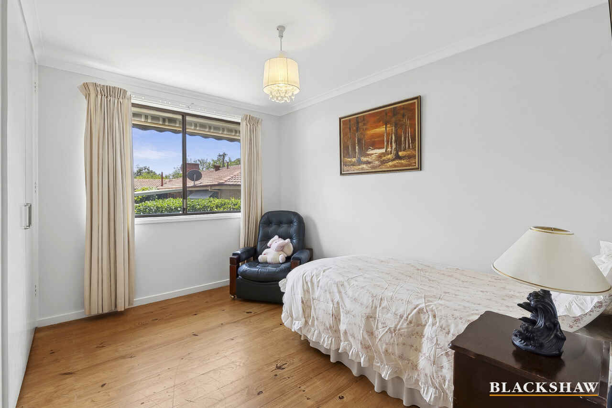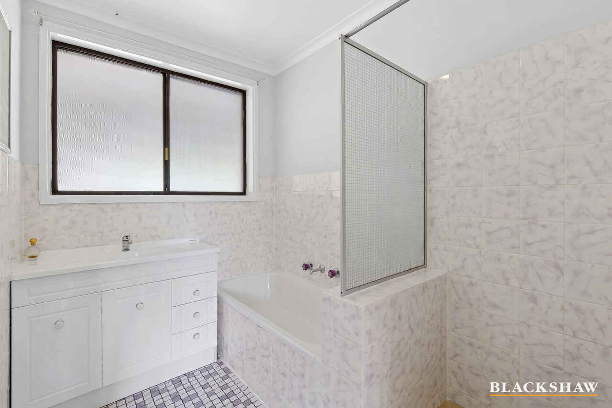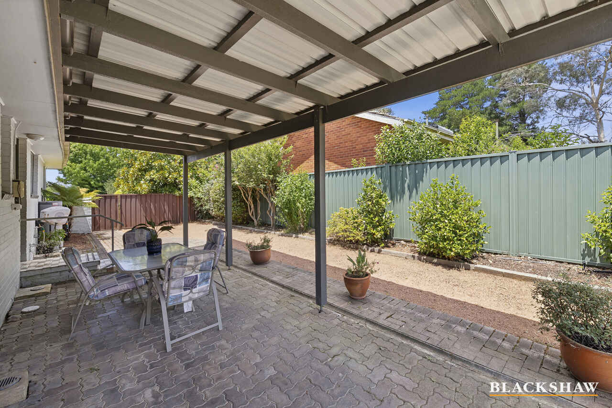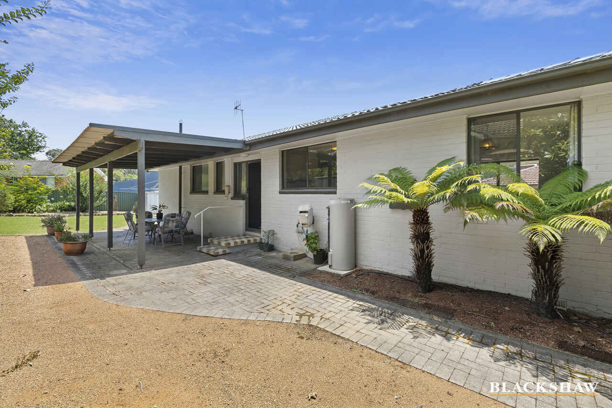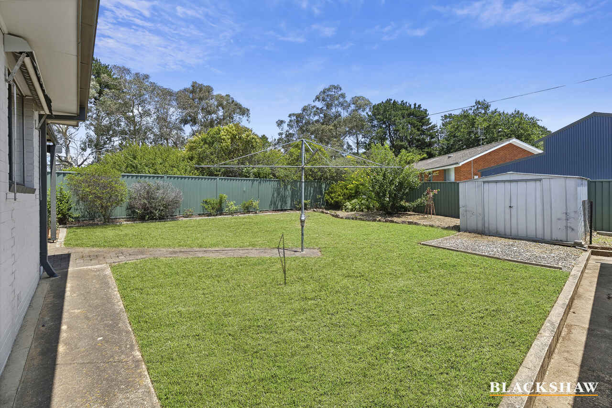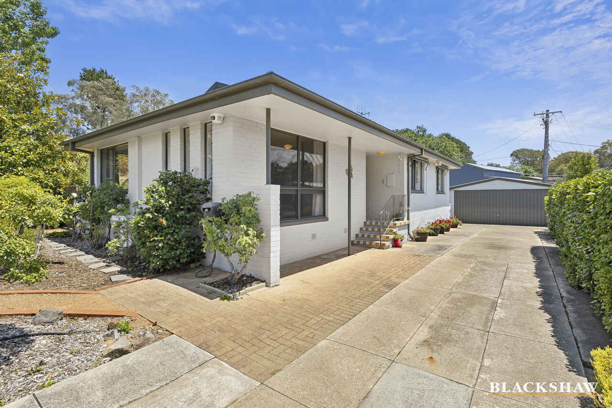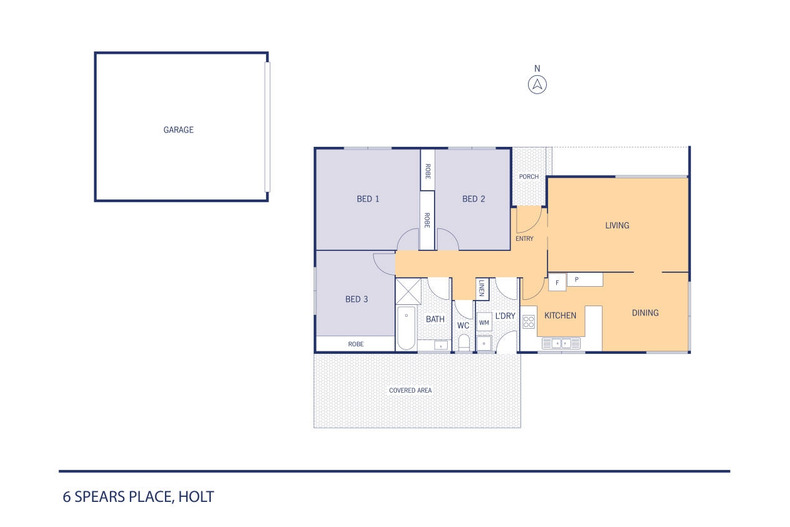A Quaint and Cherished Family Home!
Sold
Location
6 Spears Place
Holt ACT 2615
Details
3
1
2
EER: 1.0
House
Auction Saturday, 8 Feb 10:00 AM On site
Land area: | 741 sqm (approx) |
Building size: | 101 sqm (approx) |
Pre-auction offers will be considered prior to the auction if under auction conditions. Contact Naomi for more details
For the first time in over fifty years, this cherished home located in a quiet cul-de-sac is ready to welcome its next chapter. Set on a generous 741-square-meter block, this property offers charm, comfort, and endless potential for its new owners.
Inside, the home features beautiful wooden floorboards throughout, three generously sized bedrooms with built-in robes, a separate lounge for relaxing, and a dining area that flows seamlessly into the kitchen, equipped with modern appliances. This home offers the perfect mix of timeless charm and everyday functionality.
The quaint garden is a highlight, with stunning rose bushes adorning the front yard and a lush lawn at the back, perfect for kids to play. The covered outdoor entertaining area is ideal for hosting friends and family year-round. Every practical need is covered with a double garage, a long driveway for extra parking, and a garden shed for storage or tinkering.
Located close to schools, shops, the Burns Golf Club Belconnen and public transport, this home combines the tranquillity of a well-established neighbourhood. Contact Naomi to arrange an inspection today!
Features
Quiet and small cul-de-sac location
Lounge with north-facing windows and split system heating/cooling
The kitchen features good storage space and electric appliances
The dining space features a corner window overlooking the gardens
Bedrooms are all good size and feature built-in robes
Split system heating/cooling in lounge
Central bathroom with separate toilet
Covered outdoor entertaining area
Double garage with automatic door
Long driveway offering more parking
Mature gardens with lawns for kids to play
Location
150metres walk to the park and playground
300metres walk to a local bus stop
800metres walk to Burns Golfclub Belconnen
1000metres walk to Kippax Fair Shopping Centre
1.6kms walk to Kingsford Smith School
Living size: 101.72m2
Garage size: 40.15m2
Land size: 741m2
Year built: 1973
Rates: $3,021 (approx. 2024)
Land tax: $5,463 (if tenanted, approx. 2024)
UV: $530,000 (approx. 2024)
Property construction
Flooring: Timber bearers and joists
External walls: Brick veneer
Roof framing: Conventionally pitched roof framing
Glazing: Single glazed
Ceiling Insulation RValue: R5.0
Read MoreFor the first time in over fifty years, this cherished home located in a quiet cul-de-sac is ready to welcome its next chapter. Set on a generous 741-square-meter block, this property offers charm, comfort, and endless potential for its new owners.
Inside, the home features beautiful wooden floorboards throughout, three generously sized bedrooms with built-in robes, a separate lounge for relaxing, and a dining area that flows seamlessly into the kitchen, equipped with modern appliances. This home offers the perfect mix of timeless charm and everyday functionality.
The quaint garden is a highlight, with stunning rose bushes adorning the front yard and a lush lawn at the back, perfect for kids to play. The covered outdoor entertaining area is ideal for hosting friends and family year-round. Every practical need is covered with a double garage, a long driveway for extra parking, and a garden shed for storage or tinkering.
Located close to schools, shops, the Burns Golf Club Belconnen and public transport, this home combines the tranquillity of a well-established neighbourhood. Contact Naomi to arrange an inspection today!
Features
Quiet and small cul-de-sac location
Lounge with north-facing windows and split system heating/cooling
The kitchen features good storage space and electric appliances
The dining space features a corner window overlooking the gardens
Bedrooms are all good size and feature built-in robes
Split system heating/cooling in lounge
Central bathroom with separate toilet
Covered outdoor entertaining area
Double garage with automatic door
Long driveway offering more parking
Mature gardens with lawns for kids to play
Location
150metres walk to the park and playground
300metres walk to a local bus stop
800metres walk to Burns Golfclub Belconnen
1000metres walk to Kippax Fair Shopping Centre
1.6kms walk to Kingsford Smith School
Living size: 101.72m2
Garage size: 40.15m2
Land size: 741m2
Year built: 1973
Rates: $3,021 (approx. 2024)
Land tax: $5,463 (if tenanted, approx. 2024)
UV: $530,000 (approx. 2024)
Property construction
Flooring: Timber bearers and joists
External walls: Brick veneer
Roof framing: Conventionally pitched roof framing
Glazing: Single glazed
Ceiling Insulation RValue: R5.0
Inspect
Contact agent
Listing agents
Pre-auction offers will be considered prior to the auction if under auction conditions. Contact Naomi for more details
For the first time in over fifty years, this cherished home located in a quiet cul-de-sac is ready to welcome its next chapter. Set on a generous 741-square-meter block, this property offers charm, comfort, and endless potential for its new owners.
Inside, the home features beautiful wooden floorboards throughout, three generously sized bedrooms with built-in robes, a separate lounge for relaxing, and a dining area that flows seamlessly into the kitchen, equipped with modern appliances. This home offers the perfect mix of timeless charm and everyday functionality.
The quaint garden is a highlight, with stunning rose bushes adorning the front yard and a lush lawn at the back, perfect for kids to play. The covered outdoor entertaining area is ideal for hosting friends and family year-round. Every practical need is covered with a double garage, a long driveway for extra parking, and a garden shed for storage or tinkering.
Located close to schools, shops, the Burns Golf Club Belconnen and public transport, this home combines the tranquillity of a well-established neighbourhood. Contact Naomi to arrange an inspection today!
Features
Quiet and small cul-de-sac location
Lounge with north-facing windows and split system heating/cooling
The kitchen features good storage space and electric appliances
The dining space features a corner window overlooking the gardens
Bedrooms are all good size and feature built-in robes
Split system heating/cooling in lounge
Central bathroom with separate toilet
Covered outdoor entertaining area
Double garage with automatic door
Long driveway offering more parking
Mature gardens with lawns for kids to play
Location
150metres walk to the park and playground
300metres walk to a local bus stop
800metres walk to Burns Golfclub Belconnen
1000metres walk to Kippax Fair Shopping Centre
1.6kms walk to Kingsford Smith School
Living size: 101.72m2
Garage size: 40.15m2
Land size: 741m2
Year built: 1973
Rates: $3,021 (approx. 2024)
Land tax: $5,463 (if tenanted, approx. 2024)
UV: $530,000 (approx. 2024)
Property construction
Flooring: Timber bearers and joists
External walls: Brick veneer
Roof framing: Conventionally pitched roof framing
Glazing: Single glazed
Ceiling Insulation RValue: R5.0
Read MoreFor the first time in over fifty years, this cherished home located in a quiet cul-de-sac is ready to welcome its next chapter. Set on a generous 741-square-meter block, this property offers charm, comfort, and endless potential for its new owners.
Inside, the home features beautiful wooden floorboards throughout, three generously sized bedrooms with built-in robes, a separate lounge for relaxing, and a dining area that flows seamlessly into the kitchen, equipped with modern appliances. This home offers the perfect mix of timeless charm and everyday functionality.
The quaint garden is a highlight, with stunning rose bushes adorning the front yard and a lush lawn at the back, perfect for kids to play. The covered outdoor entertaining area is ideal for hosting friends and family year-round. Every practical need is covered with a double garage, a long driveway for extra parking, and a garden shed for storage or tinkering.
Located close to schools, shops, the Burns Golf Club Belconnen and public transport, this home combines the tranquillity of a well-established neighbourhood. Contact Naomi to arrange an inspection today!
Features
Quiet and small cul-de-sac location
Lounge with north-facing windows and split system heating/cooling
The kitchen features good storage space and electric appliances
The dining space features a corner window overlooking the gardens
Bedrooms are all good size and feature built-in robes
Split system heating/cooling in lounge
Central bathroom with separate toilet
Covered outdoor entertaining area
Double garage with automatic door
Long driveway offering more parking
Mature gardens with lawns for kids to play
Location
150metres walk to the park and playground
300metres walk to a local bus stop
800metres walk to Burns Golfclub Belconnen
1000metres walk to Kippax Fair Shopping Centre
1.6kms walk to Kingsford Smith School
Living size: 101.72m2
Garage size: 40.15m2
Land size: 741m2
Year built: 1973
Rates: $3,021 (approx. 2024)
Land tax: $5,463 (if tenanted, approx. 2024)
UV: $530,000 (approx. 2024)
Property construction
Flooring: Timber bearers and joists
External walls: Brick veneer
Roof framing: Conventionally pitched roof framing
Glazing: Single glazed
Ceiling Insulation RValue: R5.0
Location
6 Spears Place
Holt ACT 2615
Details
3
1
2
EER: 1.0
House
Auction Saturday, 8 Feb 10:00 AM On site
Land area: | 741 sqm (approx) |
Building size: | 101 sqm (approx) |
Pre-auction offers will be considered prior to the auction if under auction conditions. Contact Naomi for more details
For the first time in over fifty years, this cherished home located in a quiet cul-de-sac is ready to welcome its next chapter. Set on a generous 741-square-meter block, this property offers charm, comfort, and endless potential for its new owners.
Inside, the home features beautiful wooden floorboards throughout, three generously sized bedrooms with built-in robes, a separate lounge for relaxing, and a dining area that flows seamlessly into the kitchen, equipped with modern appliances. This home offers the perfect mix of timeless charm and everyday functionality.
The quaint garden is a highlight, with stunning rose bushes adorning the front yard and a lush lawn at the back, perfect for kids to play. The covered outdoor entertaining area is ideal for hosting friends and family year-round. Every practical need is covered with a double garage, a long driveway for extra parking, and a garden shed for storage or tinkering.
Located close to schools, shops, the Burns Golf Club Belconnen and public transport, this home combines the tranquillity of a well-established neighbourhood. Contact Naomi to arrange an inspection today!
Features
Quiet and small cul-de-sac location
Lounge with north-facing windows and split system heating/cooling
The kitchen features good storage space and electric appliances
The dining space features a corner window overlooking the gardens
Bedrooms are all good size and feature built-in robes
Split system heating/cooling in lounge
Central bathroom with separate toilet
Covered outdoor entertaining area
Double garage with automatic door
Long driveway offering more parking
Mature gardens with lawns for kids to play
Location
150metres walk to the park and playground
300metres walk to a local bus stop
800metres walk to Burns Golfclub Belconnen
1000metres walk to Kippax Fair Shopping Centre
1.6kms walk to Kingsford Smith School
Living size: 101.72m2
Garage size: 40.15m2
Land size: 741m2
Year built: 1973
Rates: $3,021 (approx. 2024)
Land tax: $5,463 (if tenanted, approx. 2024)
UV: $530,000 (approx. 2024)
Property construction
Flooring: Timber bearers and joists
External walls: Brick veneer
Roof framing: Conventionally pitched roof framing
Glazing: Single glazed
Ceiling Insulation RValue: R5.0
Read MoreFor the first time in over fifty years, this cherished home located in a quiet cul-de-sac is ready to welcome its next chapter. Set on a generous 741-square-meter block, this property offers charm, comfort, and endless potential for its new owners.
Inside, the home features beautiful wooden floorboards throughout, three generously sized bedrooms with built-in robes, a separate lounge for relaxing, and a dining area that flows seamlessly into the kitchen, equipped with modern appliances. This home offers the perfect mix of timeless charm and everyday functionality.
The quaint garden is a highlight, with stunning rose bushes adorning the front yard and a lush lawn at the back, perfect for kids to play. The covered outdoor entertaining area is ideal for hosting friends and family year-round. Every practical need is covered with a double garage, a long driveway for extra parking, and a garden shed for storage or tinkering.
Located close to schools, shops, the Burns Golf Club Belconnen and public transport, this home combines the tranquillity of a well-established neighbourhood. Contact Naomi to arrange an inspection today!
Features
Quiet and small cul-de-sac location
Lounge with north-facing windows and split system heating/cooling
The kitchen features good storage space and electric appliances
The dining space features a corner window overlooking the gardens
Bedrooms are all good size and feature built-in robes
Split system heating/cooling in lounge
Central bathroom with separate toilet
Covered outdoor entertaining area
Double garage with automatic door
Long driveway offering more parking
Mature gardens with lawns for kids to play
Location
150metres walk to the park and playground
300metres walk to a local bus stop
800metres walk to Burns Golfclub Belconnen
1000metres walk to Kippax Fair Shopping Centre
1.6kms walk to Kingsford Smith School
Living size: 101.72m2
Garage size: 40.15m2
Land size: 741m2
Year built: 1973
Rates: $3,021 (approx. 2024)
Land tax: $5,463 (if tenanted, approx. 2024)
UV: $530,000 (approx. 2024)
Property construction
Flooring: Timber bearers and joists
External walls: Brick veneer
Roof framing: Conventionally pitched roof framing
Glazing: Single glazed
Ceiling Insulation RValue: R5.0
Inspect
Contact agent


