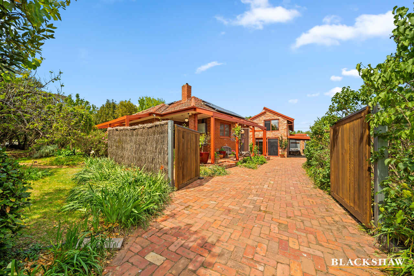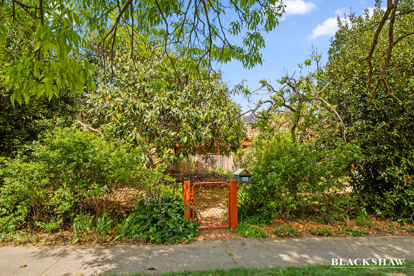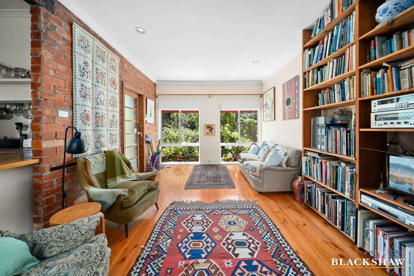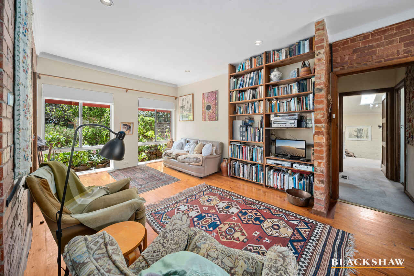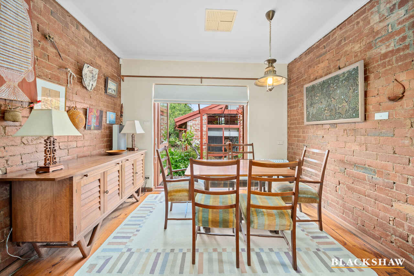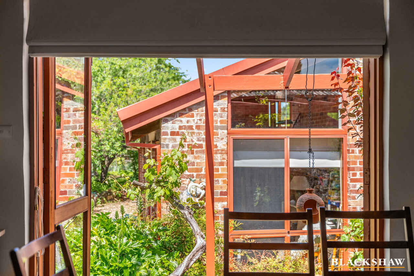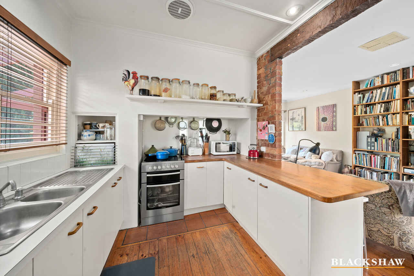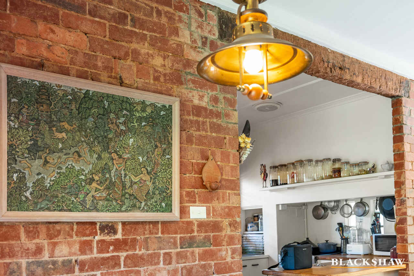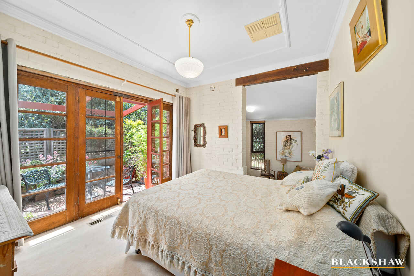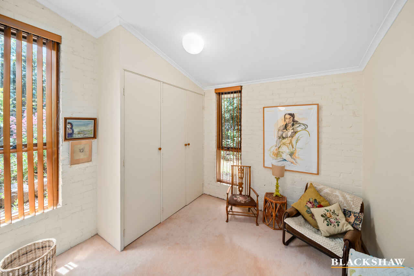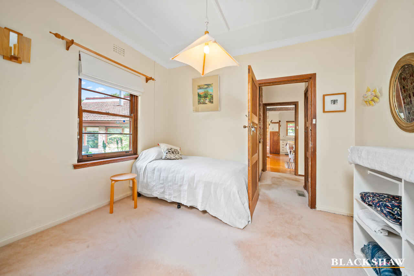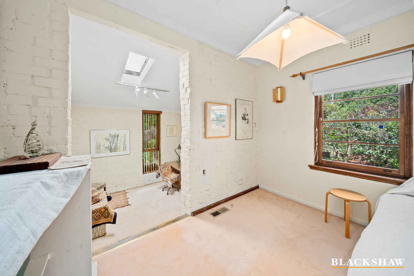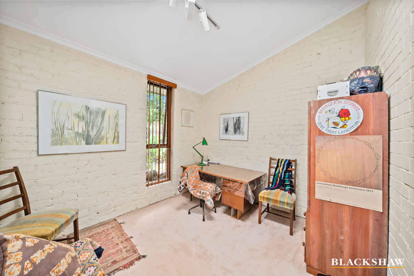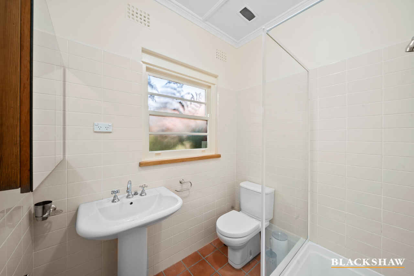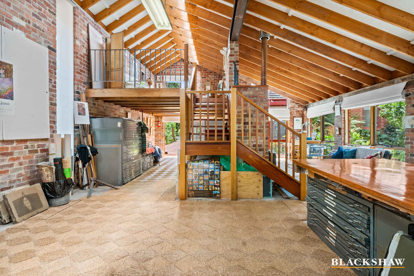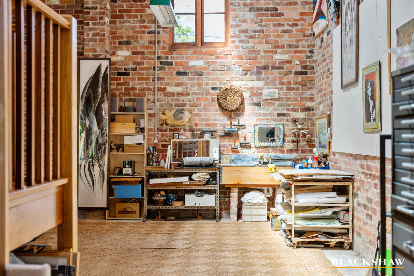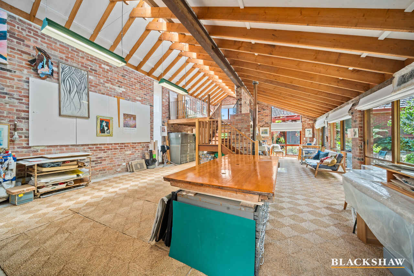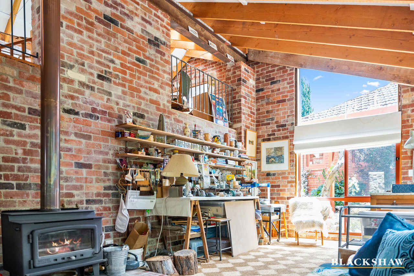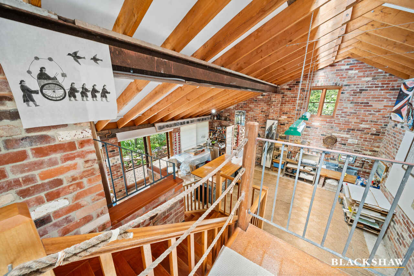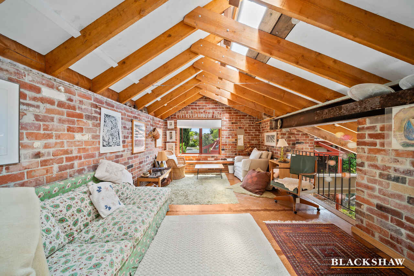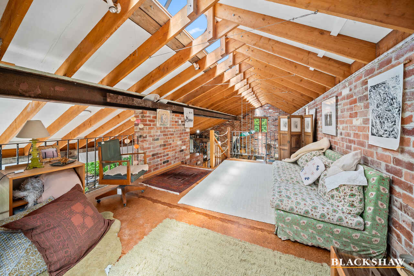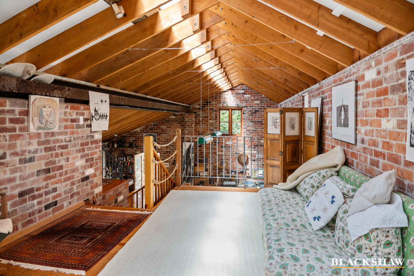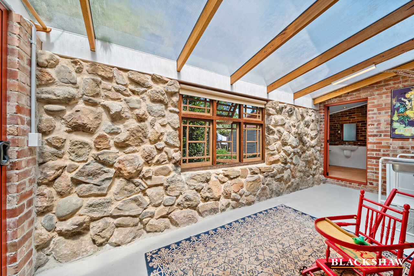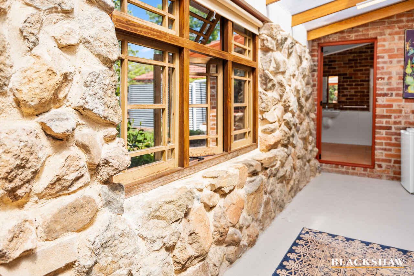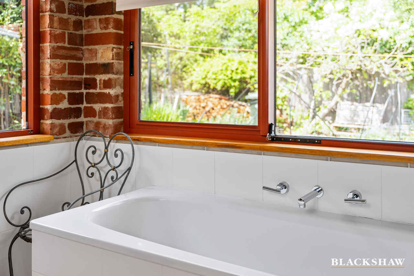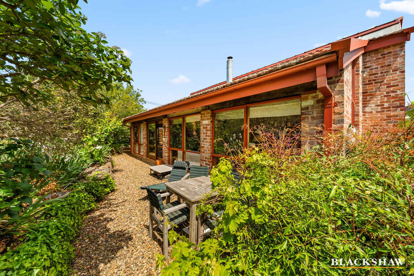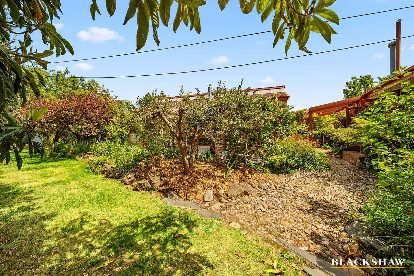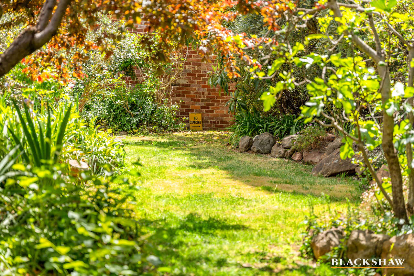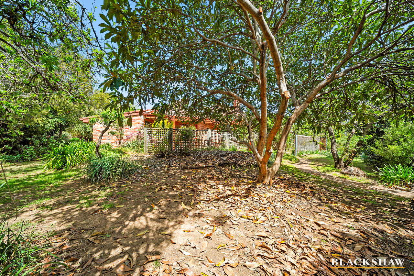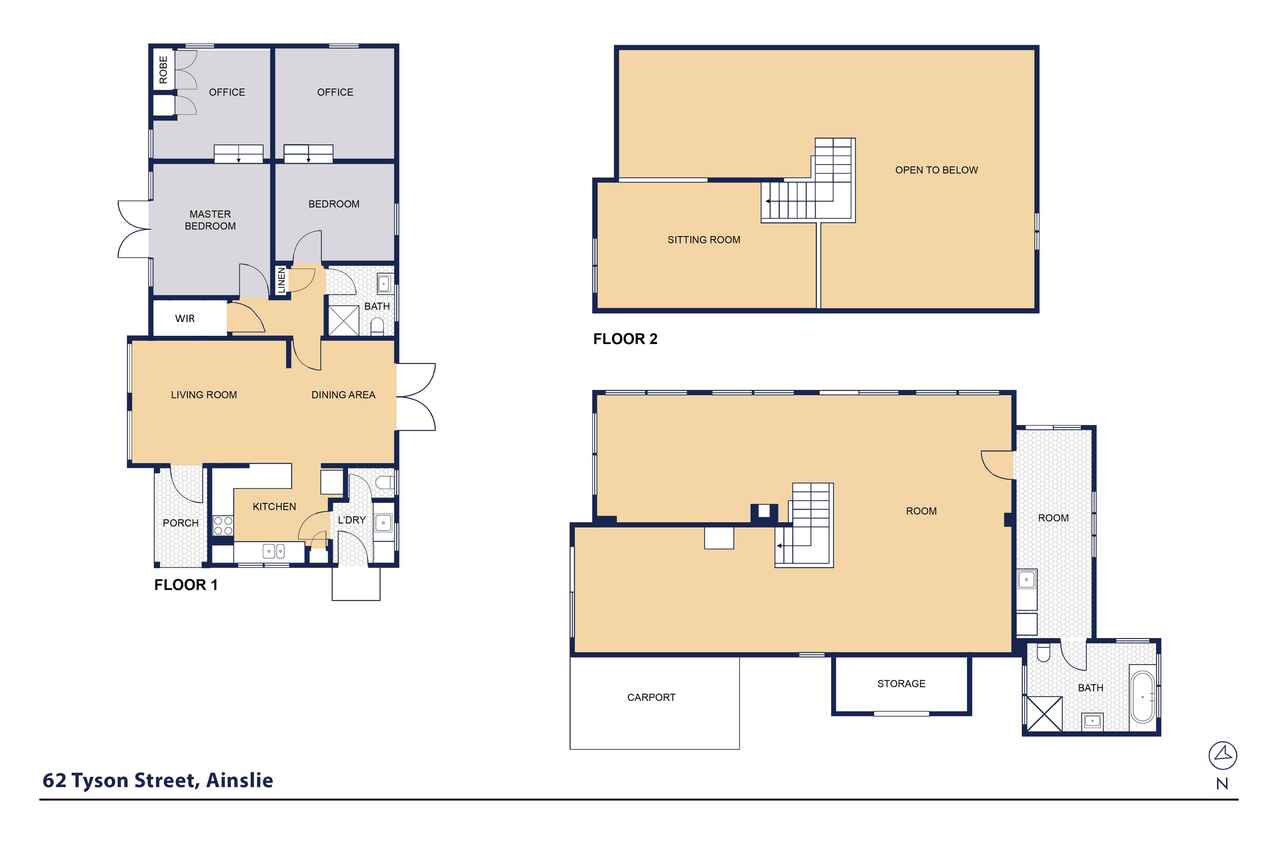Timeless 1940s Charm with a Spacious Studio & Expansive Block
Sold
Location
62 Tyson Street
Ainslie ACT 2602
Details
2
2
1
EER: 2.0
House
Auction Saturday, 23 Nov 10:00 AM On site
Land area: | 1077 sqm (approx) |
Building size: | 248.31 sqm (approx) |
Discover a rare piece of history with this enchanting 1940s cottage, beautifully preserved to capture its original charm while thoughtfully updated for comfortable living. Each of the two generously extended bedrooms invites relaxation, nearly doubling in size to offer airy, light-filled spaces adorned with charming touches, including rustic timber beams repurposed from the iconic Cotter Bridge, gracefully arching over select doorways.
Situated on a lush and level block of 1077m², the grounds offer a true sanctuary. The gardens are a vibrant tapestry of mature trees, thoughtfully arranged garden beds, and private nooks-crafted to bring peace and privacy without requiring much maintenance. This "set-and-forget" garden creates an idyllic backdrop for outdoor relaxation and entertaining.
Behind the main residence, a delightful surprise awaits: a spacious barn-style studio, built in the 1980s and currently serving as an inspiring art studio. Bathed in natural light and featuring lofty ceilings, a cozy Mezzanine sitting area, a fireplace, a quiet back room, and an expansive bathroom, this hidden retreat holds endless potential. Unseen from the street, it offers an inviting, versatile space perfect for creative pursuits or guest accommodations.
With its captivating blend of vintage character, serene garden setting, and flexible living spaces, this truly unique property invites you to experience comfort and charm in a home like no other. Whether hosting gatherings or enjoying a peaceful escape, this is a rare opportunity to own a one-of-a-kind sanctuary that combines timeless elegance with effortless tranquility.
When planning out your list of homes to inspect for the weekend, make sure this is at the top of your list! I look forward to showing you through the home.
*Seller has asked that shoes be removed prior to inspecting inside.
Additional Features:
Home:
Double Brick Construction
Evaporative cooling
Ducted heating
Timber floors
2 trap doors in living room with standing room (ask the agent at inspection for more detail)
Westinghouse oven and cooktop (electric)
Built in robes in main bedroom
Double north facing doors opening out to a paved courtyard area
Repurposed beams from the Cotter bridge
Recycled timber stairs in bedrooms
House has Northeast aspect
Studio has Northan aspect
Main access to Studio is though the large sliding North facing door.
Studio Bathroom features full Double-Glazed windows throughout.
Studio:
Double brick
Fireplace
East facing sliding door
North facing floor to ceiling windows
Loft sitting area
Skylight across whole room
High ceilings
Plumbed sink
Phase 3 power
Residence Size: 107.50 (approx)
Studio Size: 140.81 m2 (approx)
"Wet room" attached to studio with its own bathroom (breezeway)
Sliding door to garden
Adjoining full size bathroom
Repurposed rock feature wall
Plants in the Garden:
Weeping Mulberry tree
Greengage plum
Kentish cherry
Feijoa
Loquat
Apricot
Nectarine
Black Fig
White Fig
Grapes of different varieties including table grapes (very sweet) both black and white
Isabella Grapes
Vege garden beds
SOLAR panels 1900w
Private double gate to enter to car port
Single carport
Lock up storage area behind carport
Rainwater tank
6 Station computerized irrigation system covering the entire garden
Read MoreSituated on a lush and level block of 1077m², the grounds offer a true sanctuary. The gardens are a vibrant tapestry of mature trees, thoughtfully arranged garden beds, and private nooks-crafted to bring peace and privacy without requiring much maintenance. This "set-and-forget" garden creates an idyllic backdrop for outdoor relaxation and entertaining.
Behind the main residence, a delightful surprise awaits: a spacious barn-style studio, built in the 1980s and currently serving as an inspiring art studio. Bathed in natural light and featuring lofty ceilings, a cozy Mezzanine sitting area, a fireplace, a quiet back room, and an expansive bathroom, this hidden retreat holds endless potential. Unseen from the street, it offers an inviting, versatile space perfect for creative pursuits or guest accommodations.
With its captivating blend of vintage character, serene garden setting, and flexible living spaces, this truly unique property invites you to experience comfort and charm in a home like no other. Whether hosting gatherings or enjoying a peaceful escape, this is a rare opportunity to own a one-of-a-kind sanctuary that combines timeless elegance with effortless tranquility.
When planning out your list of homes to inspect for the weekend, make sure this is at the top of your list! I look forward to showing you through the home.
*Seller has asked that shoes be removed prior to inspecting inside.
Additional Features:
Home:
Double Brick Construction
Evaporative cooling
Ducted heating
Timber floors
2 trap doors in living room with standing room (ask the agent at inspection for more detail)
Westinghouse oven and cooktop (electric)
Built in robes in main bedroom
Double north facing doors opening out to a paved courtyard area
Repurposed beams from the Cotter bridge
Recycled timber stairs in bedrooms
House has Northeast aspect
Studio has Northan aspect
Main access to Studio is though the large sliding North facing door.
Studio Bathroom features full Double-Glazed windows throughout.
Studio:
Double brick
Fireplace
East facing sliding door
North facing floor to ceiling windows
Loft sitting area
Skylight across whole room
High ceilings
Plumbed sink
Phase 3 power
Residence Size: 107.50 (approx)
Studio Size: 140.81 m2 (approx)
"Wet room" attached to studio with its own bathroom (breezeway)
Sliding door to garden
Adjoining full size bathroom
Repurposed rock feature wall
Plants in the Garden:
Weeping Mulberry tree
Greengage plum
Kentish cherry
Feijoa
Loquat
Apricot
Nectarine
Black Fig
White Fig
Grapes of different varieties including table grapes (very sweet) both black and white
Isabella Grapes
Vege garden beds
SOLAR panels 1900w
Private double gate to enter to car port
Single carport
Lock up storage area behind carport
Rainwater tank
6 Station computerized irrigation system covering the entire garden
Inspect
Contact agent
Listing agents
Discover a rare piece of history with this enchanting 1940s cottage, beautifully preserved to capture its original charm while thoughtfully updated for comfortable living. Each of the two generously extended bedrooms invites relaxation, nearly doubling in size to offer airy, light-filled spaces adorned with charming touches, including rustic timber beams repurposed from the iconic Cotter Bridge, gracefully arching over select doorways.
Situated on a lush and level block of 1077m², the grounds offer a true sanctuary. The gardens are a vibrant tapestry of mature trees, thoughtfully arranged garden beds, and private nooks-crafted to bring peace and privacy without requiring much maintenance. This "set-and-forget" garden creates an idyllic backdrop for outdoor relaxation and entertaining.
Behind the main residence, a delightful surprise awaits: a spacious barn-style studio, built in the 1980s and currently serving as an inspiring art studio. Bathed in natural light and featuring lofty ceilings, a cozy Mezzanine sitting area, a fireplace, a quiet back room, and an expansive bathroom, this hidden retreat holds endless potential. Unseen from the street, it offers an inviting, versatile space perfect for creative pursuits or guest accommodations.
With its captivating blend of vintage character, serene garden setting, and flexible living spaces, this truly unique property invites you to experience comfort and charm in a home like no other. Whether hosting gatherings or enjoying a peaceful escape, this is a rare opportunity to own a one-of-a-kind sanctuary that combines timeless elegance with effortless tranquility.
When planning out your list of homes to inspect for the weekend, make sure this is at the top of your list! I look forward to showing you through the home.
*Seller has asked that shoes be removed prior to inspecting inside.
Additional Features:
Home:
Double Brick Construction
Evaporative cooling
Ducted heating
Timber floors
2 trap doors in living room with standing room (ask the agent at inspection for more detail)
Westinghouse oven and cooktop (electric)
Built in robes in main bedroom
Double north facing doors opening out to a paved courtyard area
Repurposed beams from the Cotter bridge
Recycled timber stairs in bedrooms
House has Northeast aspect
Studio has Northan aspect
Main access to Studio is though the large sliding North facing door.
Studio Bathroom features full Double-Glazed windows throughout.
Studio:
Double brick
Fireplace
East facing sliding door
North facing floor to ceiling windows
Loft sitting area
Skylight across whole room
High ceilings
Plumbed sink
Phase 3 power
Residence Size: 107.50 (approx)
Studio Size: 140.81 m2 (approx)
"Wet room" attached to studio with its own bathroom (breezeway)
Sliding door to garden
Adjoining full size bathroom
Repurposed rock feature wall
Plants in the Garden:
Weeping Mulberry tree
Greengage plum
Kentish cherry
Feijoa
Loquat
Apricot
Nectarine
Black Fig
White Fig
Grapes of different varieties including table grapes (very sweet) both black and white
Isabella Grapes
Vege garden beds
SOLAR panels 1900w
Private double gate to enter to car port
Single carport
Lock up storage area behind carport
Rainwater tank
6 Station computerized irrigation system covering the entire garden
Read MoreSituated on a lush and level block of 1077m², the grounds offer a true sanctuary. The gardens are a vibrant tapestry of mature trees, thoughtfully arranged garden beds, and private nooks-crafted to bring peace and privacy without requiring much maintenance. This "set-and-forget" garden creates an idyllic backdrop for outdoor relaxation and entertaining.
Behind the main residence, a delightful surprise awaits: a spacious barn-style studio, built in the 1980s and currently serving as an inspiring art studio. Bathed in natural light and featuring lofty ceilings, a cozy Mezzanine sitting area, a fireplace, a quiet back room, and an expansive bathroom, this hidden retreat holds endless potential. Unseen from the street, it offers an inviting, versatile space perfect for creative pursuits or guest accommodations.
With its captivating blend of vintage character, serene garden setting, and flexible living spaces, this truly unique property invites you to experience comfort and charm in a home like no other. Whether hosting gatherings or enjoying a peaceful escape, this is a rare opportunity to own a one-of-a-kind sanctuary that combines timeless elegance with effortless tranquility.
When planning out your list of homes to inspect for the weekend, make sure this is at the top of your list! I look forward to showing you through the home.
*Seller has asked that shoes be removed prior to inspecting inside.
Additional Features:
Home:
Double Brick Construction
Evaporative cooling
Ducted heating
Timber floors
2 trap doors in living room with standing room (ask the agent at inspection for more detail)
Westinghouse oven and cooktop (electric)
Built in robes in main bedroom
Double north facing doors opening out to a paved courtyard area
Repurposed beams from the Cotter bridge
Recycled timber stairs in bedrooms
House has Northeast aspect
Studio has Northan aspect
Main access to Studio is though the large sliding North facing door.
Studio Bathroom features full Double-Glazed windows throughout.
Studio:
Double brick
Fireplace
East facing sliding door
North facing floor to ceiling windows
Loft sitting area
Skylight across whole room
High ceilings
Plumbed sink
Phase 3 power
Residence Size: 107.50 (approx)
Studio Size: 140.81 m2 (approx)
"Wet room" attached to studio with its own bathroom (breezeway)
Sliding door to garden
Adjoining full size bathroom
Repurposed rock feature wall
Plants in the Garden:
Weeping Mulberry tree
Greengage plum
Kentish cherry
Feijoa
Loquat
Apricot
Nectarine
Black Fig
White Fig
Grapes of different varieties including table grapes (very sweet) both black and white
Isabella Grapes
Vege garden beds
SOLAR panels 1900w
Private double gate to enter to car port
Single carport
Lock up storage area behind carport
Rainwater tank
6 Station computerized irrigation system covering the entire garden
Location
62 Tyson Street
Ainslie ACT 2602
Details
2
2
1
EER: 2.0
House
Auction Saturday, 23 Nov 10:00 AM On site
Land area: | 1077 sqm (approx) |
Building size: | 248.31 sqm (approx) |
Discover a rare piece of history with this enchanting 1940s cottage, beautifully preserved to capture its original charm while thoughtfully updated for comfortable living. Each of the two generously extended bedrooms invites relaxation, nearly doubling in size to offer airy, light-filled spaces adorned with charming touches, including rustic timber beams repurposed from the iconic Cotter Bridge, gracefully arching over select doorways.
Situated on a lush and level block of 1077m², the grounds offer a true sanctuary. The gardens are a vibrant tapestry of mature trees, thoughtfully arranged garden beds, and private nooks-crafted to bring peace and privacy without requiring much maintenance. This "set-and-forget" garden creates an idyllic backdrop for outdoor relaxation and entertaining.
Behind the main residence, a delightful surprise awaits: a spacious barn-style studio, built in the 1980s and currently serving as an inspiring art studio. Bathed in natural light and featuring lofty ceilings, a cozy Mezzanine sitting area, a fireplace, a quiet back room, and an expansive bathroom, this hidden retreat holds endless potential. Unseen from the street, it offers an inviting, versatile space perfect for creative pursuits or guest accommodations.
With its captivating blend of vintage character, serene garden setting, and flexible living spaces, this truly unique property invites you to experience comfort and charm in a home like no other. Whether hosting gatherings or enjoying a peaceful escape, this is a rare opportunity to own a one-of-a-kind sanctuary that combines timeless elegance with effortless tranquility.
When planning out your list of homes to inspect for the weekend, make sure this is at the top of your list! I look forward to showing you through the home.
*Seller has asked that shoes be removed prior to inspecting inside.
Additional Features:
Home:
Double Brick Construction
Evaporative cooling
Ducted heating
Timber floors
2 trap doors in living room with standing room (ask the agent at inspection for more detail)
Westinghouse oven and cooktop (electric)
Built in robes in main bedroom
Double north facing doors opening out to a paved courtyard area
Repurposed beams from the Cotter bridge
Recycled timber stairs in bedrooms
House has Northeast aspect
Studio has Northan aspect
Main access to Studio is though the large sliding North facing door.
Studio Bathroom features full Double-Glazed windows throughout.
Studio:
Double brick
Fireplace
East facing sliding door
North facing floor to ceiling windows
Loft sitting area
Skylight across whole room
High ceilings
Plumbed sink
Phase 3 power
Residence Size: 107.50 (approx)
Studio Size: 140.81 m2 (approx)
"Wet room" attached to studio with its own bathroom (breezeway)
Sliding door to garden
Adjoining full size bathroom
Repurposed rock feature wall
Plants in the Garden:
Weeping Mulberry tree
Greengage plum
Kentish cherry
Feijoa
Loquat
Apricot
Nectarine
Black Fig
White Fig
Grapes of different varieties including table grapes (very sweet) both black and white
Isabella Grapes
Vege garden beds
SOLAR panels 1900w
Private double gate to enter to car port
Single carport
Lock up storage area behind carport
Rainwater tank
6 Station computerized irrigation system covering the entire garden
Read MoreSituated on a lush and level block of 1077m², the grounds offer a true sanctuary. The gardens are a vibrant tapestry of mature trees, thoughtfully arranged garden beds, and private nooks-crafted to bring peace and privacy without requiring much maintenance. This "set-and-forget" garden creates an idyllic backdrop for outdoor relaxation and entertaining.
Behind the main residence, a delightful surprise awaits: a spacious barn-style studio, built in the 1980s and currently serving as an inspiring art studio. Bathed in natural light and featuring lofty ceilings, a cozy Mezzanine sitting area, a fireplace, a quiet back room, and an expansive bathroom, this hidden retreat holds endless potential. Unseen from the street, it offers an inviting, versatile space perfect for creative pursuits or guest accommodations.
With its captivating blend of vintage character, serene garden setting, and flexible living spaces, this truly unique property invites you to experience comfort and charm in a home like no other. Whether hosting gatherings or enjoying a peaceful escape, this is a rare opportunity to own a one-of-a-kind sanctuary that combines timeless elegance with effortless tranquility.
When planning out your list of homes to inspect for the weekend, make sure this is at the top of your list! I look forward to showing you through the home.
*Seller has asked that shoes be removed prior to inspecting inside.
Additional Features:
Home:
Double Brick Construction
Evaporative cooling
Ducted heating
Timber floors
2 trap doors in living room with standing room (ask the agent at inspection for more detail)
Westinghouse oven and cooktop (electric)
Built in robes in main bedroom
Double north facing doors opening out to a paved courtyard area
Repurposed beams from the Cotter bridge
Recycled timber stairs in bedrooms
House has Northeast aspect
Studio has Northan aspect
Main access to Studio is though the large sliding North facing door.
Studio Bathroom features full Double-Glazed windows throughout.
Studio:
Double brick
Fireplace
East facing sliding door
North facing floor to ceiling windows
Loft sitting area
Skylight across whole room
High ceilings
Plumbed sink
Phase 3 power
Residence Size: 107.50 (approx)
Studio Size: 140.81 m2 (approx)
"Wet room" attached to studio with its own bathroom (breezeway)
Sliding door to garden
Adjoining full size bathroom
Repurposed rock feature wall
Plants in the Garden:
Weeping Mulberry tree
Greengage plum
Kentish cherry
Feijoa
Loquat
Apricot
Nectarine
Black Fig
White Fig
Grapes of different varieties including table grapes (very sweet) both black and white
Isabella Grapes
Vege garden beds
SOLAR panels 1900w
Private double gate to enter to car port
Single carport
Lock up storage area behind carport
Rainwater tank
6 Station computerized irrigation system covering the entire garden
Inspect
Contact agent


