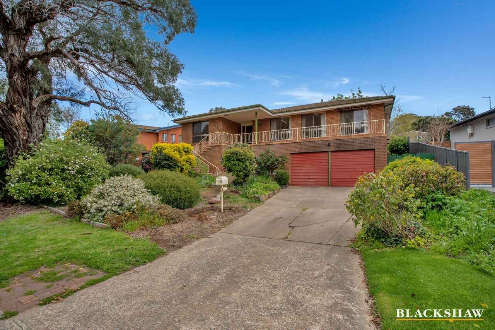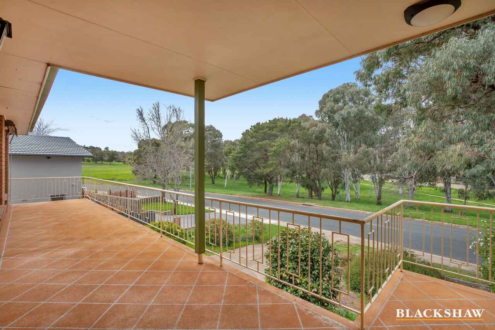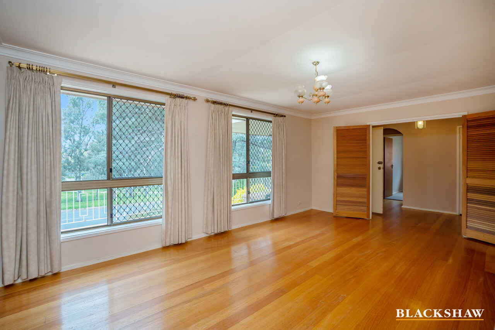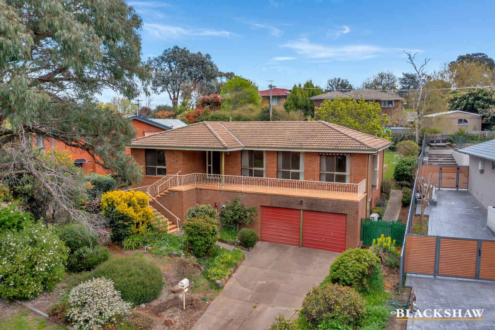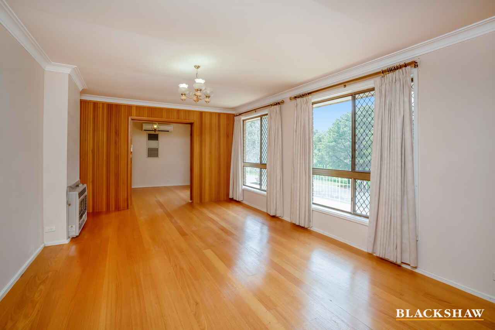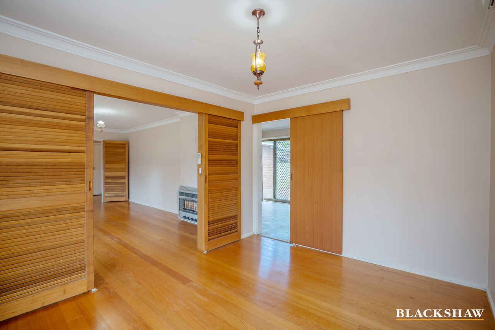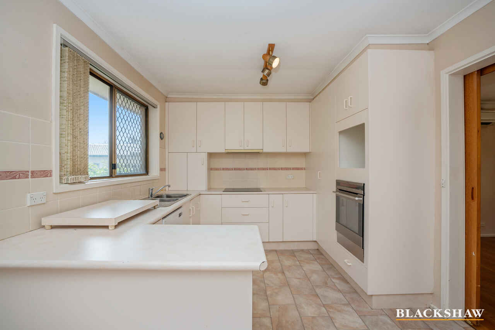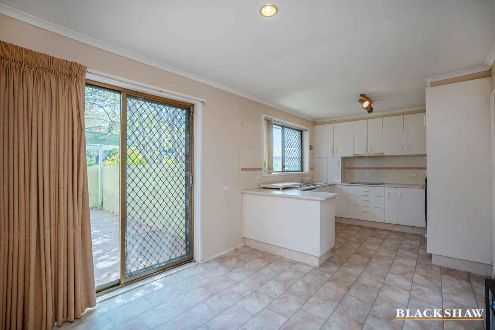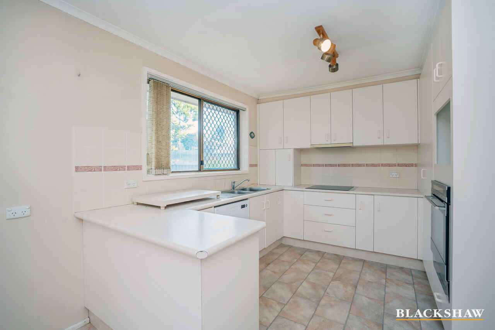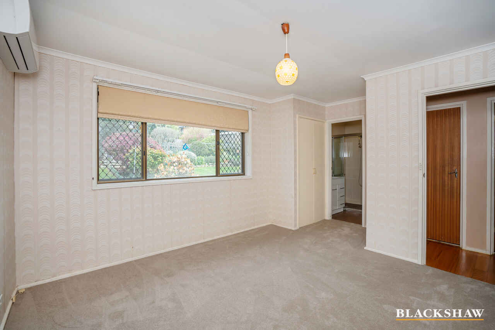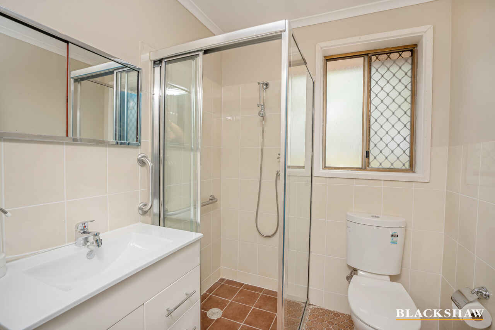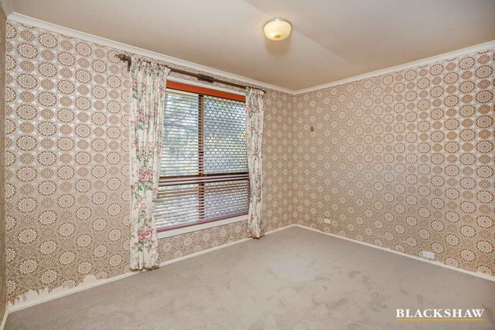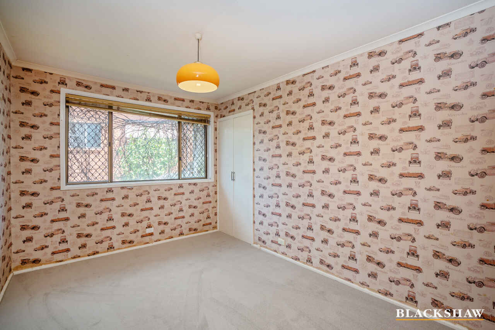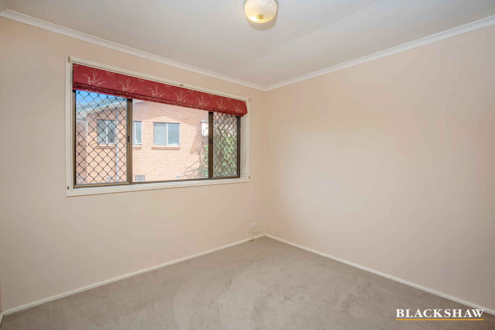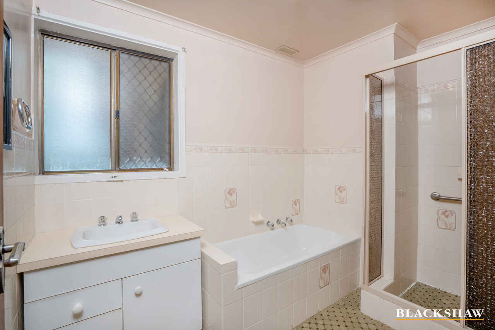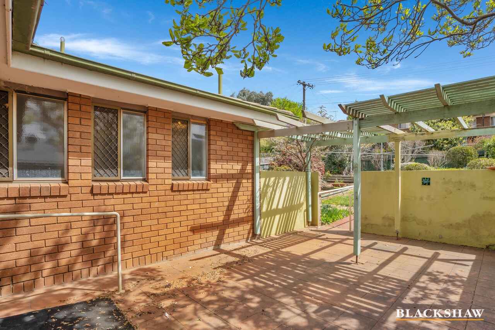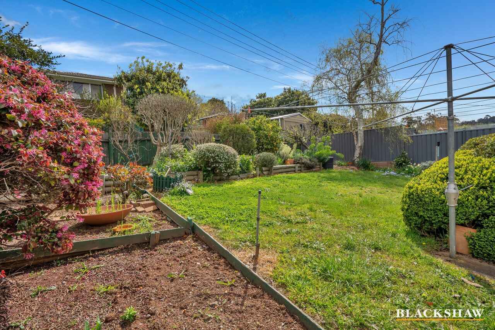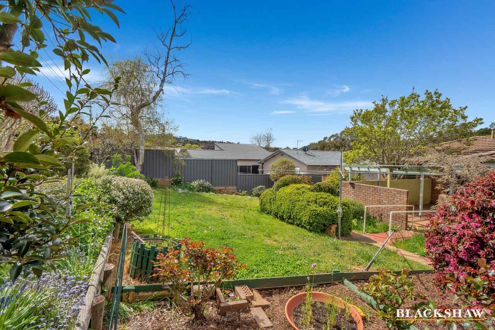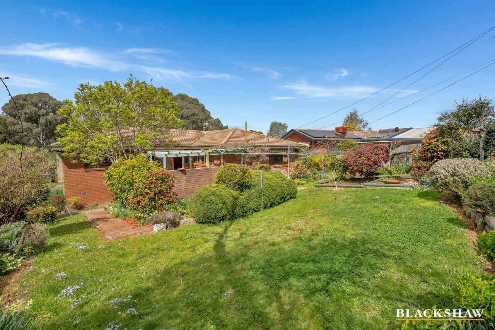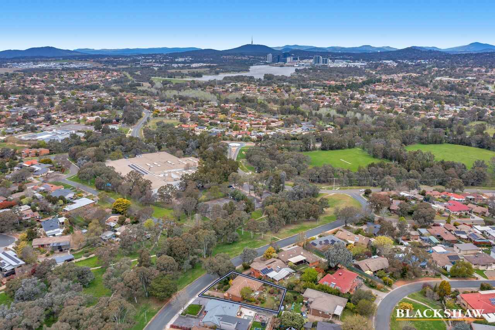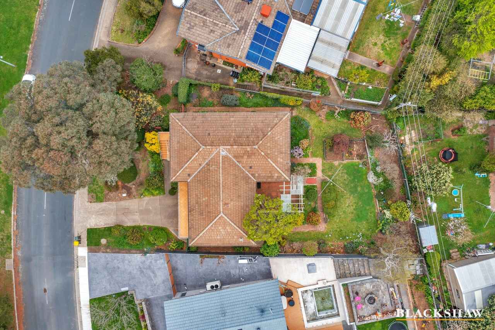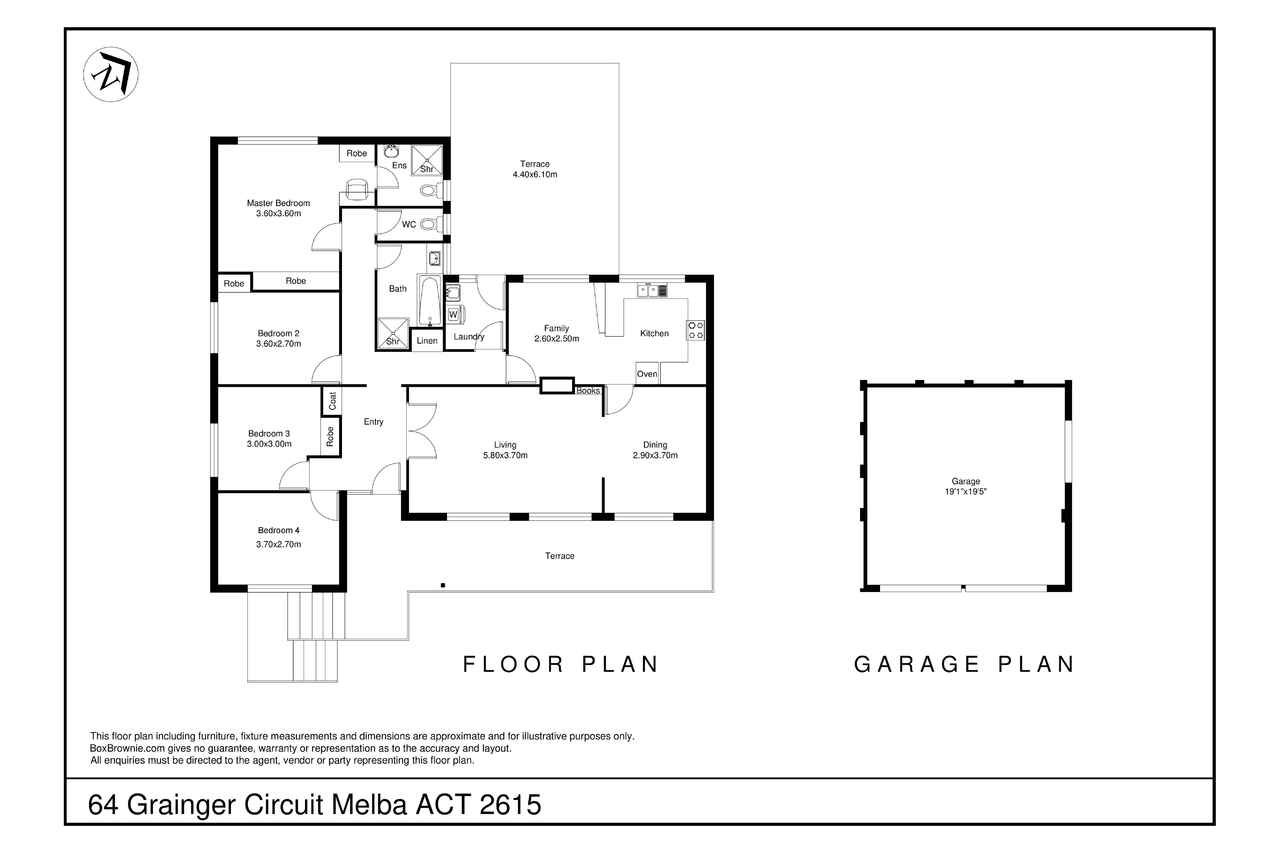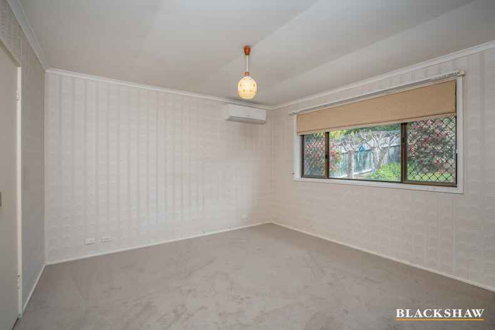Renovator's delight!
Sold
Location
64 Grainger Circuit
Melba ACT 2615
Details
4
2
2
EER: 1.0
House
Auction Monday, 24 Oct 06:00 PM On site
Land area: | 798 sqm (approx) |
** PLEASE NOTE THE CHANGE IN AUCTION DATE AND TIME. NOW BEING HELD ON MONDAY 24 OCT AT 6PM ON SITE.**
They certainly don't build them like this any more! With an impressive facade, double garage under and designed to last, this generational family home is the perfect opportunity to secure yourself in an enviable pocket of Melba.
Set on a sizable, extremely functional, and rectangular 798m2 block, this original four-bedroom home features polished ash timber flooring throughout the living areas and fresh new carpets to the bedrooms.
The floorplan is simple but ideal for any family configuration, with the oversized living area connecting to the kitchen through the formal dining space, and all the bedrooms tucked comfortably to one side of the home. The master is serviced by a convenient ensuite, and Beds 1, 2, and 3 all have built-in-robes.
The backyard features lovely established gardens and a paved, enclosed terrace for afternoons lapping up the summer sun.
The location on offer here is as good as it gets - overlooking a tree lined designated green space from your high vantage point and with numerous primary and secondary schooling options nearby and Copland College just down the road.
Creating your dream home has never been such an easy prospect with the brilliant foundation presented here to you. Don't delay your inspection of this wonderful opportunity.
Features:
* Expansive home on a large block
* Polished ash timber flooring to living spaces
* Freshly carpeted bedrooms
* Split system air-conditioner to living and master
* Built-in-robes to Beds 1, 2, and 3
* Ensuite to master
* Enclosed, paved outdoor entertaining space
* Lovely established gardens
* Large front terrace with stunning outlook
* Nearby to 5 different schooling options, local shops and reserve.
* 6 minute drive to Belconnen Town Centre
Property Details:
Built: 1973
Block size: 798m2
Living: 149m2 approx
Rates: $3815.85 p/a
Land Tax: $6403.14 p/a
Block 7, Section 30
Read MoreThey certainly don't build them like this any more! With an impressive facade, double garage under and designed to last, this generational family home is the perfect opportunity to secure yourself in an enviable pocket of Melba.
Set on a sizable, extremely functional, and rectangular 798m2 block, this original four-bedroom home features polished ash timber flooring throughout the living areas and fresh new carpets to the bedrooms.
The floorplan is simple but ideal for any family configuration, with the oversized living area connecting to the kitchen through the formal dining space, and all the bedrooms tucked comfortably to one side of the home. The master is serviced by a convenient ensuite, and Beds 1, 2, and 3 all have built-in-robes.
The backyard features lovely established gardens and a paved, enclosed terrace for afternoons lapping up the summer sun.
The location on offer here is as good as it gets - overlooking a tree lined designated green space from your high vantage point and with numerous primary and secondary schooling options nearby and Copland College just down the road.
Creating your dream home has never been such an easy prospect with the brilliant foundation presented here to you. Don't delay your inspection of this wonderful opportunity.
Features:
* Expansive home on a large block
* Polished ash timber flooring to living spaces
* Freshly carpeted bedrooms
* Split system air-conditioner to living and master
* Built-in-robes to Beds 1, 2, and 3
* Ensuite to master
* Enclosed, paved outdoor entertaining space
* Lovely established gardens
* Large front terrace with stunning outlook
* Nearby to 5 different schooling options, local shops and reserve.
* 6 minute drive to Belconnen Town Centre
Property Details:
Built: 1973
Block size: 798m2
Living: 149m2 approx
Rates: $3815.85 p/a
Land Tax: $6403.14 p/a
Block 7, Section 30
Inspect
Contact agent
Listing agent
** PLEASE NOTE THE CHANGE IN AUCTION DATE AND TIME. NOW BEING HELD ON MONDAY 24 OCT AT 6PM ON SITE.**
They certainly don't build them like this any more! With an impressive facade, double garage under and designed to last, this generational family home is the perfect opportunity to secure yourself in an enviable pocket of Melba.
Set on a sizable, extremely functional, and rectangular 798m2 block, this original four-bedroom home features polished ash timber flooring throughout the living areas and fresh new carpets to the bedrooms.
The floorplan is simple but ideal for any family configuration, with the oversized living area connecting to the kitchen through the formal dining space, and all the bedrooms tucked comfortably to one side of the home. The master is serviced by a convenient ensuite, and Beds 1, 2, and 3 all have built-in-robes.
The backyard features lovely established gardens and a paved, enclosed terrace for afternoons lapping up the summer sun.
The location on offer here is as good as it gets - overlooking a tree lined designated green space from your high vantage point and with numerous primary and secondary schooling options nearby and Copland College just down the road.
Creating your dream home has never been such an easy prospect with the brilliant foundation presented here to you. Don't delay your inspection of this wonderful opportunity.
Features:
* Expansive home on a large block
* Polished ash timber flooring to living spaces
* Freshly carpeted bedrooms
* Split system air-conditioner to living and master
* Built-in-robes to Beds 1, 2, and 3
* Ensuite to master
* Enclosed, paved outdoor entertaining space
* Lovely established gardens
* Large front terrace with stunning outlook
* Nearby to 5 different schooling options, local shops and reserve.
* 6 minute drive to Belconnen Town Centre
Property Details:
Built: 1973
Block size: 798m2
Living: 149m2 approx
Rates: $3815.85 p/a
Land Tax: $6403.14 p/a
Block 7, Section 30
Read MoreThey certainly don't build them like this any more! With an impressive facade, double garage under and designed to last, this generational family home is the perfect opportunity to secure yourself in an enviable pocket of Melba.
Set on a sizable, extremely functional, and rectangular 798m2 block, this original four-bedroom home features polished ash timber flooring throughout the living areas and fresh new carpets to the bedrooms.
The floorplan is simple but ideal for any family configuration, with the oversized living area connecting to the kitchen through the formal dining space, and all the bedrooms tucked comfortably to one side of the home. The master is serviced by a convenient ensuite, and Beds 1, 2, and 3 all have built-in-robes.
The backyard features lovely established gardens and a paved, enclosed terrace for afternoons lapping up the summer sun.
The location on offer here is as good as it gets - overlooking a tree lined designated green space from your high vantage point and with numerous primary and secondary schooling options nearby and Copland College just down the road.
Creating your dream home has never been such an easy prospect with the brilliant foundation presented here to you. Don't delay your inspection of this wonderful opportunity.
Features:
* Expansive home on a large block
* Polished ash timber flooring to living spaces
* Freshly carpeted bedrooms
* Split system air-conditioner to living and master
* Built-in-robes to Beds 1, 2, and 3
* Ensuite to master
* Enclosed, paved outdoor entertaining space
* Lovely established gardens
* Large front terrace with stunning outlook
* Nearby to 5 different schooling options, local shops and reserve.
* 6 minute drive to Belconnen Town Centre
Property Details:
Built: 1973
Block size: 798m2
Living: 149m2 approx
Rates: $3815.85 p/a
Land Tax: $6403.14 p/a
Block 7, Section 30
Location
64 Grainger Circuit
Melba ACT 2615
Details
4
2
2
EER: 1.0
House
Auction Monday, 24 Oct 06:00 PM On site
Land area: | 798 sqm (approx) |
** PLEASE NOTE THE CHANGE IN AUCTION DATE AND TIME. NOW BEING HELD ON MONDAY 24 OCT AT 6PM ON SITE.**
They certainly don't build them like this any more! With an impressive facade, double garage under and designed to last, this generational family home is the perfect opportunity to secure yourself in an enviable pocket of Melba.
Set on a sizable, extremely functional, and rectangular 798m2 block, this original four-bedroom home features polished ash timber flooring throughout the living areas and fresh new carpets to the bedrooms.
The floorplan is simple but ideal for any family configuration, with the oversized living area connecting to the kitchen through the formal dining space, and all the bedrooms tucked comfortably to one side of the home. The master is serviced by a convenient ensuite, and Beds 1, 2, and 3 all have built-in-robes.
The backyard features lovely established gardens and a paved, enclosed terrace for afternoons lapping up the summer sun.
The location on offer here is as good as it gets - overlooking a tree lined designated green space from your high vantage point and with numerous primary and secondary schooling options nearby and Copland College just down the road.
Creating your dream home has never been such an easy prospect with the brilliant foundation presented here to you. Don't delay your inspection of this wonderful opportunity.
Features:
* Expansive home on a large block
* Polished ash timber flooring to living spaces
* Freshly carpeted bedrooms
* Split system air-conditioner to living and master
* Built-in-robes to Beds 1, 2, and 3
* Ensuite to master
* Enclosed, paved outdoor entertaining space
* Lovely established gardens
* Large front terrace with stunning outlook
* Nearby to 5 different schooling options, local shops and reserve.
* 6 minute drive to Belconnen Town Centre
Property Details:
Built: 1973
Block size: 798m2
Living: 149m2 approx
Rates: $3815.85 p/a
Land Tax: $6403.14 p/a
Block 7, Section 30
Read MoreThey certainly don't build them like this any more! With an impressive facade, double garage under and designed to last, this generational family home is the perfect opportunity to secure yourself in an enviable pocket of Melba.
Set on a sizable, extremely functional, and rectangular 798m2 block, this original four-bedroom home features polished ash timber flooring throughout the living areas and fresh new carpets to the bedrooms.
The floorplan is simple but ideal for any family configuration, with the oversized living area connecting to the kitchen through the formal dining space, and all the bedrooms tucked comfortably to one side of the home. The master is serviced by a convenient ensuite, and Beds 1, 2, and 3 all have built-in-robes.
The backyard features lovely established gardens and a paved, enclosed terrace for afternoons lapping up the summer sun.
The location on offer here is as good as it gets - overlooking a tree lined designated green space from your high vantage point and with numerous primary and secondary schooling options nearby and Copland College just down the road.
Creating your dream home has never been such an easy prospect with the brilliant foundation presented here to you. Don't delay your inspection of this wonderful opportunity.
Features:
* Expansive home on a large block
* Polished ash timber flooring to living spaces
* Freshly carpeted bedrooms
* Split system air-conditioner to living and master
* Built-in-robes to Beds 1, 2, and 3
* Ensuite to master
* Enclosed, paved outdoor entertaining space
* Lovely established gardens
* Large front terrace with stunning outlook
* Nearby to 5 different schooling options, local shops and reserve.
* 6 minute drive to Belconnen Town Centre
Property Details:
Built: 1973
Block size: 798m2
Living: 149m2 approx
Rates: $3815.85 p/a
Land Tax: $6403.14 p/a
Block 7, Section 30
Inspect
Contact agent


