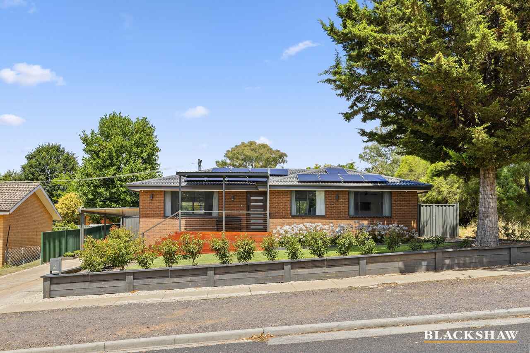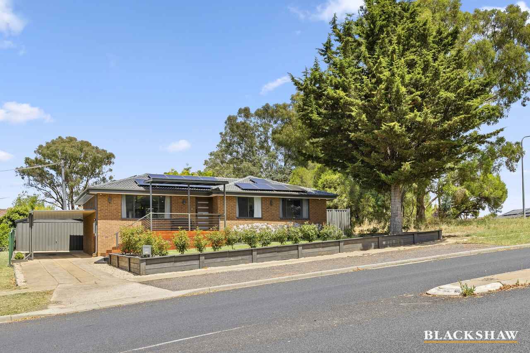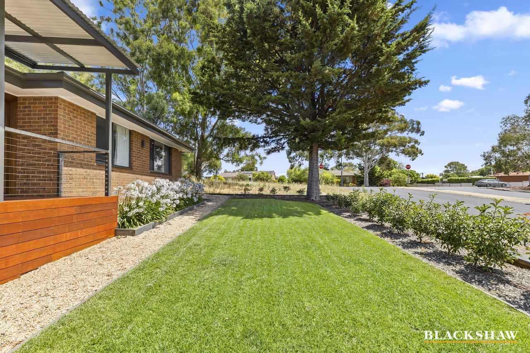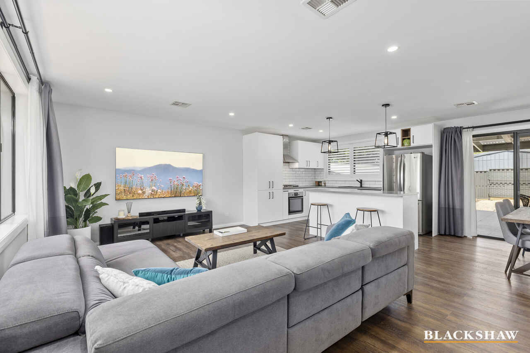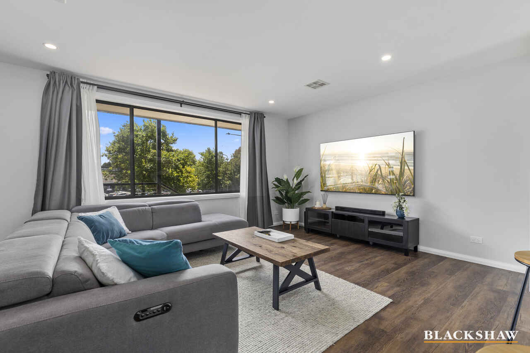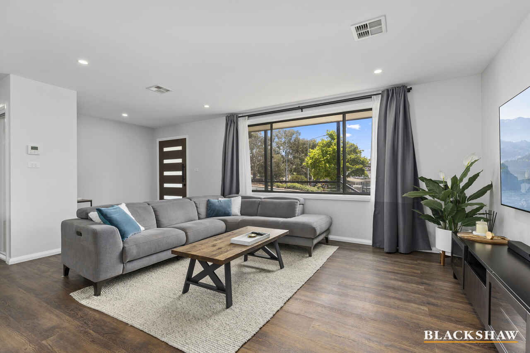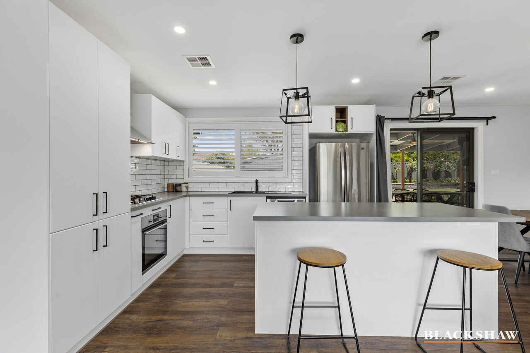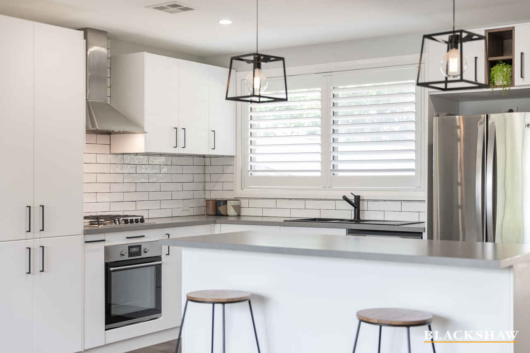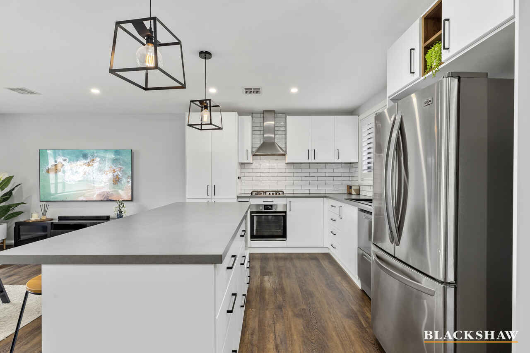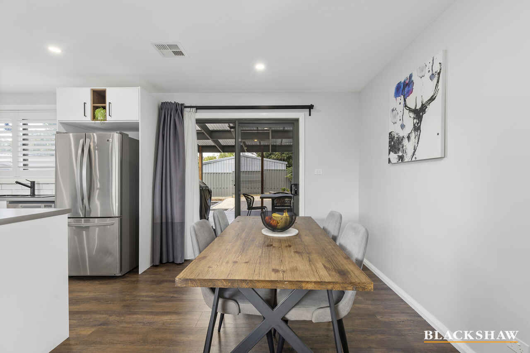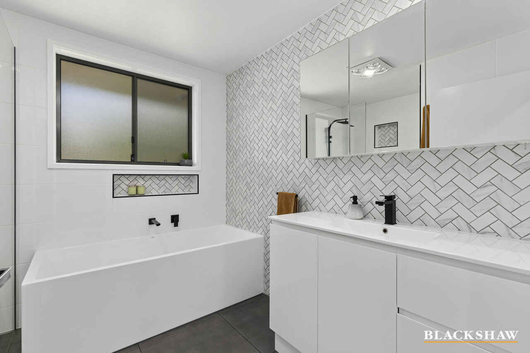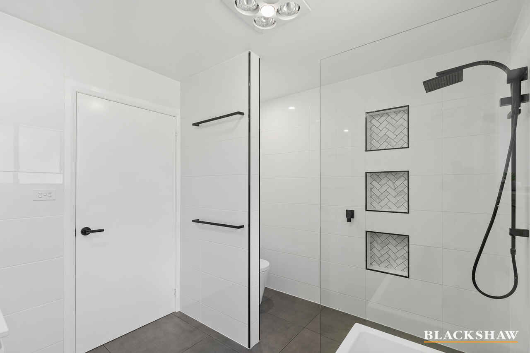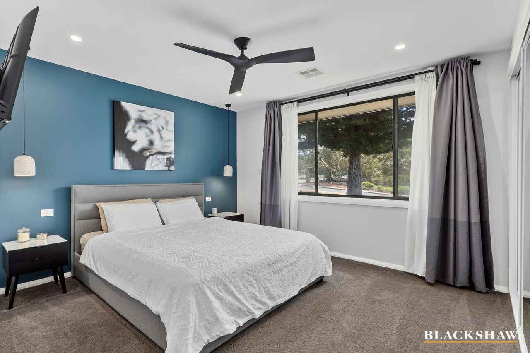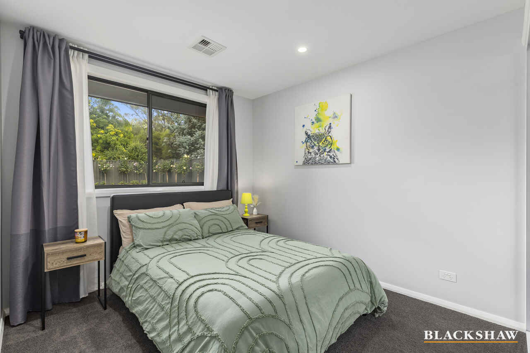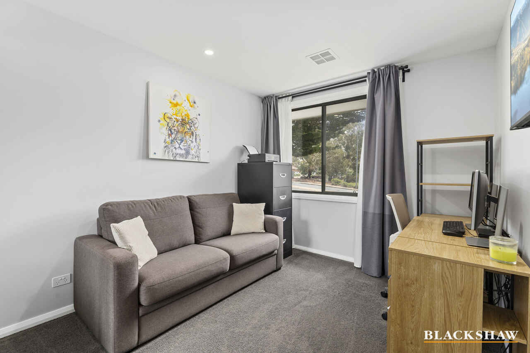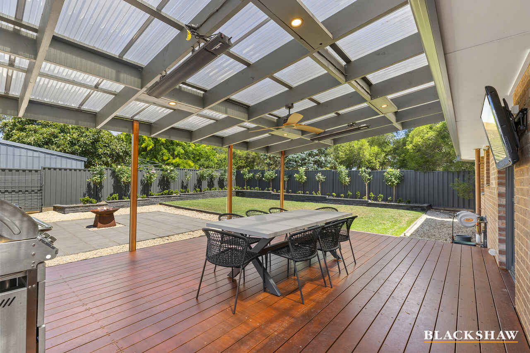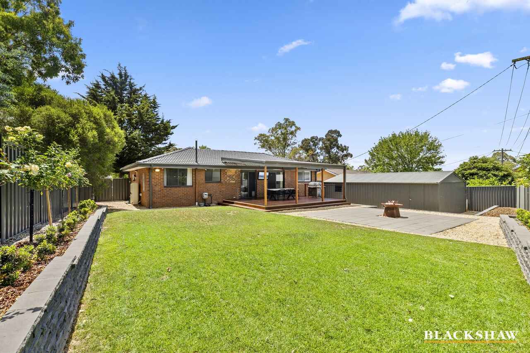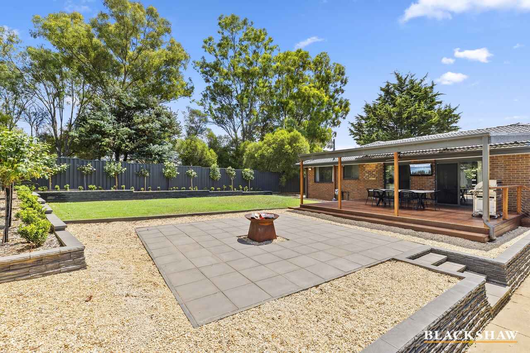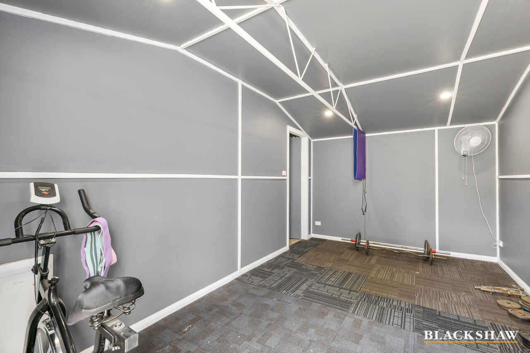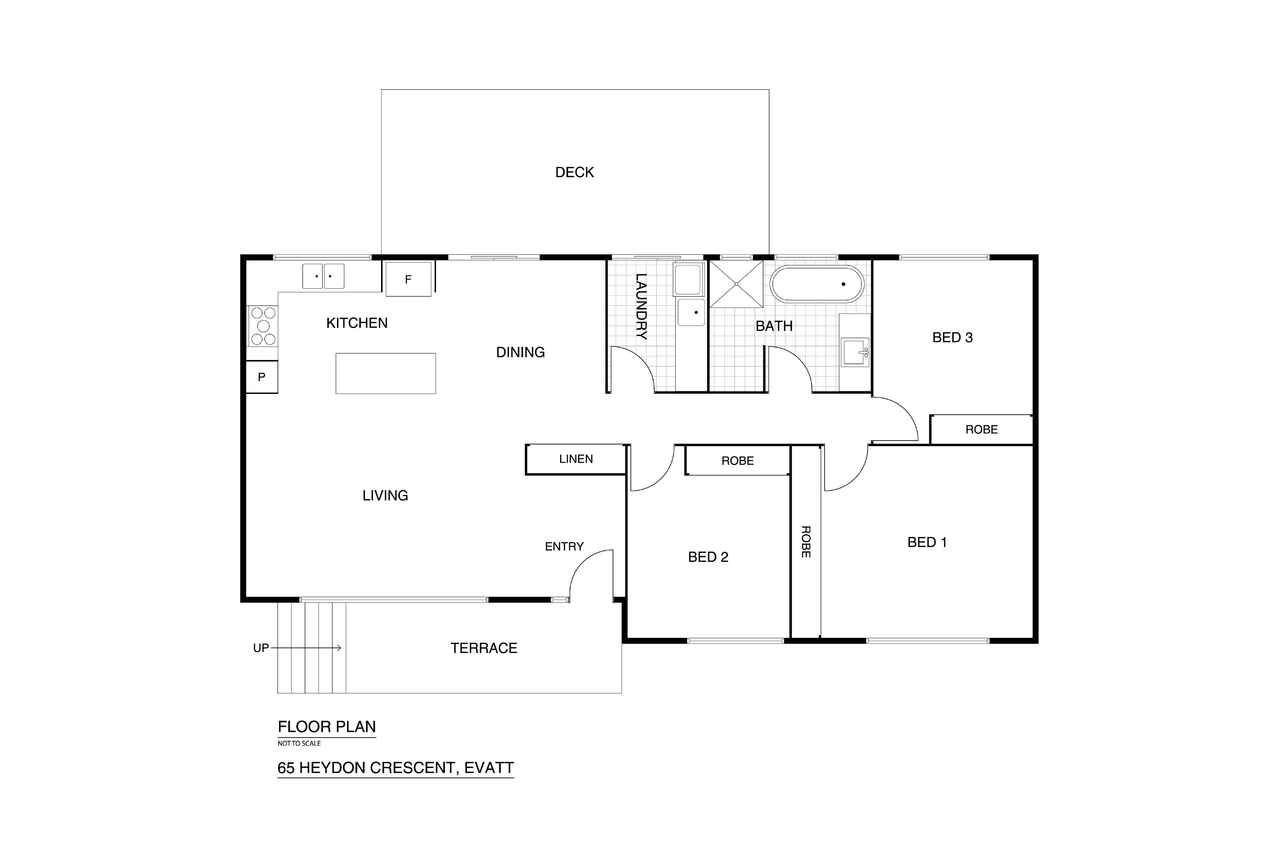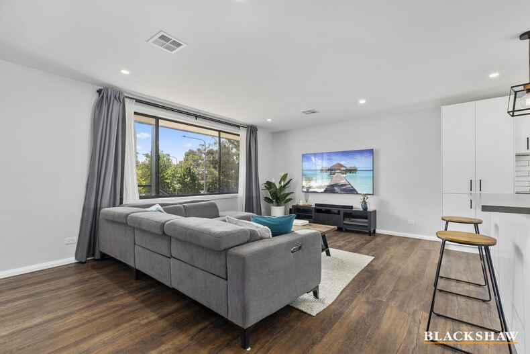Imagine Coming Home to This Stunning Home
Sold
Location
65 Heydon Crescent
Evatt ACT 2617
Details
3
1
2
EER: 4.5
House
Auction Saturday, 25 Feb 10:00 AM On site
Land area: | 695 sqm (approx) |
Building size: | 112 sqm (approx) |
Be sure to add this beautifully renovated 3-bedroom home to your list of inspections today, as it's one not to be missed. Instantly impressive upon walking through the door, the owners have spent a lot of time and effort tastefully updating this home, so that you don't have to!
The owners have put a lot of care and consideration into their renovations, striving to create a great space to be able to entertain friends and family. They've readjusted the floor plan to take full advantage of the north-facing aspect, allowing streams of natural light into the living areas.
However, their favourite part about the home is the large rear deck and pergola which flows effortlessly from the kitchen/dining area. Ideal for entertaining big or small events with friends and family - you'll find the hardest part of having such a lovely space is trying to get them to leave!
The home truly is something special and is just waiting for its next family to move in and enjoy it after all the hard work has already been done! Why not make some time to inspect at the next open for inspection?
- Daikin ducted reverse cycle air conditioning
- Solar panels
- Quality fixtures and fittings throughout
- Stainless steel cooktop, oven, and rangehood
- Fisher and Paykel double-drawer dishwasher
- Soft close cupboards and drawers in kitchen and laundry
- Built-in robes in all bedrooms
- Recently renovated kitchen and bathroom
- Rear deck and pergola with lights, fan, and heating panels
- Landscaped gardens with B-hyve smart watering system and irrigation
- Garage has a separate gym room/ multipurpose room at the back
- Living: 112m2
- Garage: 42m2
- Carport: 27m2
Read MoreThe owners have put a lot of care and consideration into their renovations, striving to create a great space to be able to entertain friends and family. They've readjusted the floor plan to take full advantage of the north-facing aspect, allowing streams of natural light into the living areas.
However, their favourite part about the home is the large rear deck and pergola which flows effortlessly from the kitchen/dining area. Ideal for entertaining big or small events with friends and family - you'll find the hardest part of having such a lovely space is trying to get them to leave!
The home truly is something special and is just waiting for its next family to move in and enjoy it after all the hard work has already been done! Why not make some time to inspect at the next open for inspection?
- Daikin ducted reverse cycle air conditioning
- Solar panels
- Quality fixtures and fittings throughout
- Stainless steel cooktop, oven, and rangehood
- Fisher and Paykel double-drawer dishwasher
- Soft close cupboards and drawers in kitchen and laundry
- Built-in robes in all bedrooms
- Recently renovated kitchen and bathroom
- Rear deck and pergola with lights, fan, and heating panels
- Landscaped gardens with B-hyve smart watering system and irrigation
- Garage has a separate gym room/ multipurpose room at the back
- Living: 112m2
- Garage: 42m2
- Carport: 27m2
Inspect
Contact agent
Listing agents
Be sure to add this beautifully renovated 3-bedroom home to your list of inspections today, as it's one not to be missed. Instantly impressive upon walking through the door, the owners have spent a lot of time and effort tastefully updating this home, so that you don't have to!
The owners have put a lot of care and consideration into their renovations, striving to create a great space to be able to entertain friends and family. They've readjusted the floor plan to take full advantage of the north-facing aspect, allowing streams of natural light into the living areas.
However, their favourite part about the home is the large rear deck and pergola which flows effortlessly from the kitchen/dining area. Ideal for entertaining big or small events with friends and family - you'll find the hardest part of having such a lovely space is trying to get them to leave!
The home truly is something special and is just waiting for its next family to move in and enjoy it after all the hard work has already been done! Why not make some time to inspect at the next open for inspection?
- Daikin ducted reverse cycle air conditioning
- Solar panels
- Quality fixtures and fittings throughout
- Stainless steel cooktop, oven, and rangehood
- Fisher and Paykel double-drawer dishwasher
- Soft close cupboards and drawers in kitchen and laundry
- Built-in robes in all bedrooms
- Recently renovated kitchen and bathroom
- Rear deck and pergola with lights, fan, and heating panels
- Landscaped gardens with B-hyve smart watering system and irrigation
- Garage has a separate gym room/ multipurpose room at the back
- Living: 112m2
- Garage: 42m2
- Carport: 27m2
Read MoreThe owners have put a lot of care and consideration into their renovations, striving to create a great space to be able to entertain friends and family. They've readjusted the floor plan to take full advantage of the north-facing aspect, allowing streams of natural light into the living areas.
However, their favourite part about the home is the large rear deck and pergola which flows effortlessly from the kitchen/dining area. Ideal for entertaining big or small events with friends and family - you'll find the hardest part of having such a lovely space is trying to get them to leave!
The home truly is something special and is just waiting for its next family to move in and enjoy it after all the hard work has already been done! Why not make some time to inspect at the next open for inspection?
- Daikin ducted reverse cycle air conditioning
- Solar panels
- Quality fixtures and fittings throughout
- Stainless steel cooktop, oven, and rangehood
- Fisher and Paykel double-drawer dishwasher
- Soft close cupboards and drawers in kitchen and laundry
- Built-in robes in all bedrooms
- Recently renovated kitchen and bathroom
- Rear deck and pergola with lights, fan, and heating panels
- Landscaped gardens with B-hyve smart watering system and irrigation
- Garage has a separate gym room/ multipurpose room at the back
- Living: 112m2
- Garage: 42m2
- Carport: 27m2
Location
65 Heydon Crescent
Evatt ACT 2617
Details
3
1
2
EER: 4.5
House
Auction Saturday, 25 Feb 10:00 AM On site
Land area: | 695 sqm (approx) |
Building size: | 112 sqm (approx) |
Be sure to add this beautifully renovated 3-bedroom home to your list of inspections today, as it's one not to be missed. Instantly impressive upon walking through the door, the owners have spent a lot of time and effort tastefully updating this home, so that you don't have to!
The owners have put a lot of care and consideration into their renovations, striving to create a great space to be able to entertain friends and family. They've readjusted the floor plan to take full advantage of the north-facing aspect, allowing streams of natural light into the living areas.
However, their favourite part about the home is the large rear deck and pergola which flows effortlessly from the kitchen/dining area. Ideal for entertaining big or small events with friends and family - you'll find the hardest part of having such a lovely space is trying to get them to leave!
The home truly is something special and is just waiting for its next family to move in and enjoy it after all the hard work has already been done! Why not make some time to inspect at the next open for inspection?
- Daikin ducted reverse cycle air conditioning
- Solar panels
- Quality fixtures and fittings throughout
- Stainless steel cooktop, oven, and rangehood
- Fisher and Paykel double-drawer dishwasher
- Soft close cupboards and drawers in kitchen and laundry
- Built-in robes in all bedrooms
- Recently renovated kitchen and bathroom
- Rear deck and pergola with lights, fan, and heating panels
- Landscaped gardens with B-hyve smart watering system and irrigation
- Garage has a separate gym room/ multipurpose room at the back
- Living: 112m2
- Garage: 42m2
- Carport: 27m2
Read MoreThe owners have put a lot of care and consideration into their renovations, striving to create a great space to be able to entertain friends and family. They've readjusted the floor plan to take full advantage of the north-facing aspect, allowing streams of natural light into the living areas.
However, their favourite part about the home is the large rear deck and pergola which flows effortlessly from the kitchen/dining area. Ideal for entertaining big or small events with friends and family - you'll find the hardest part of having such a lovely space is trying to get them to leave!
The home truly is something special and is just waiting for its next family to move in and enjoy it after all the hard work has already been done! Why not make some time to inspect at the next open for inspection?
- Daikin ducted reverse cycle air conditioning
- Solar panels
- Quality fixtures and fittings throughout
- Stainless steel cooktop, oven, and rangehood
- Fisher and Paykel double-drawer dishwasher
- Soft close cupboards and drawers in kitchen and laundry
- Built-in robes in all bedrooms
- Recently renovated kitchen and bathroom
- Rear deck and pergola with lights, fan, and heating panels
- Landscaped gardens with B-hyve smart watering system and irrigation
- Garage has a separate gym room/ multipurpose room at the back
- Living: 112m2
- Garage: 42m2
- Carport: 27m2
Inspect
Contact agent


