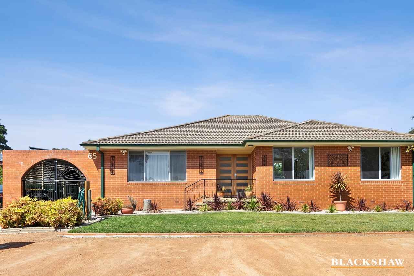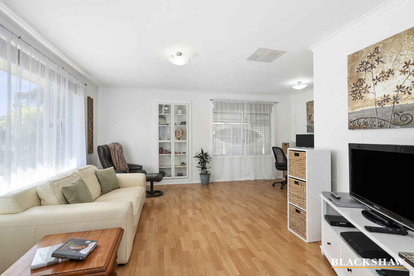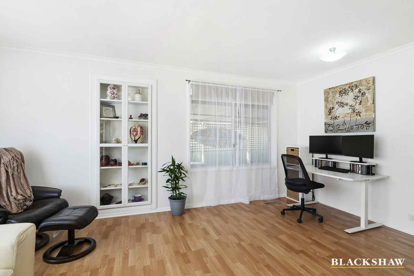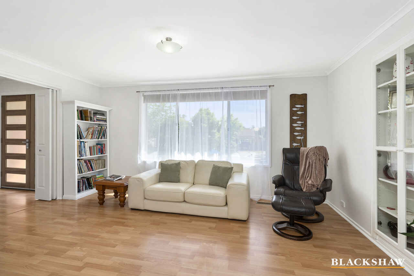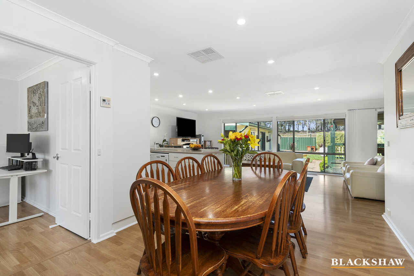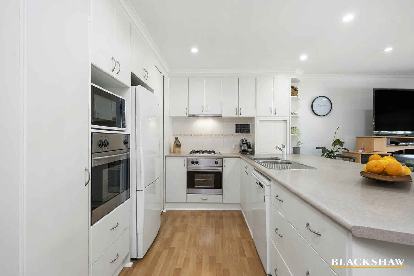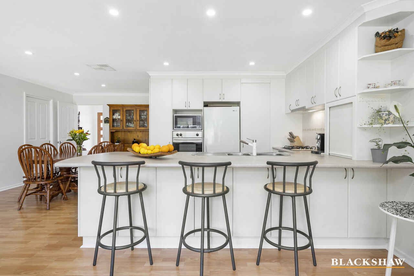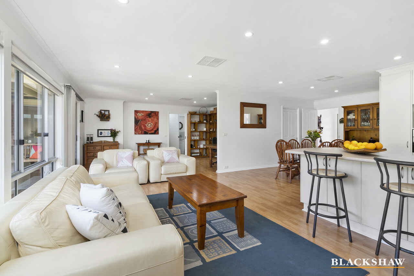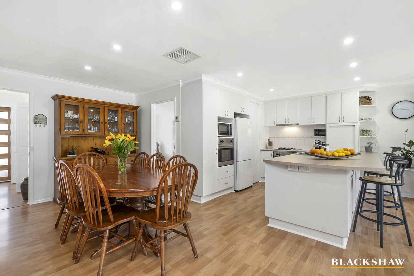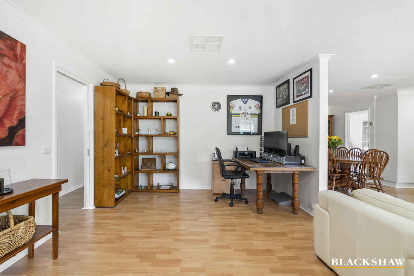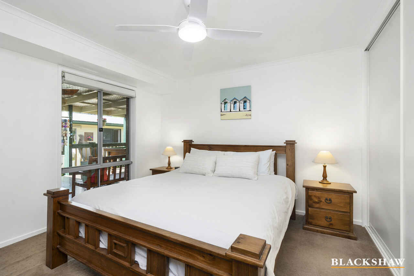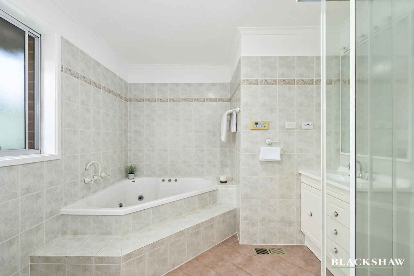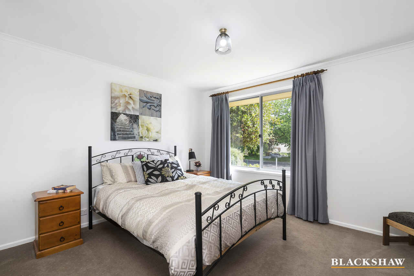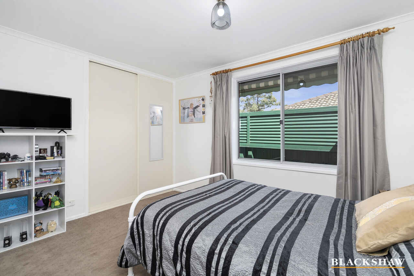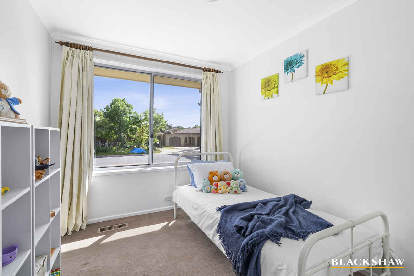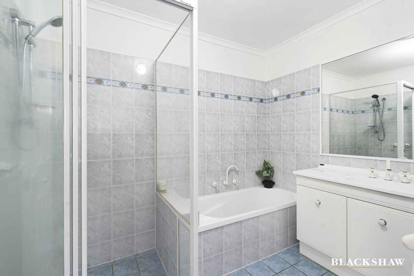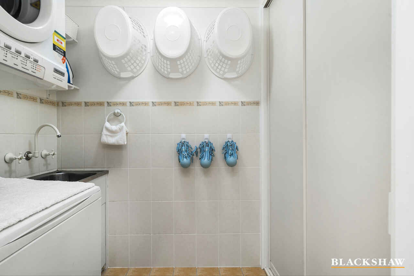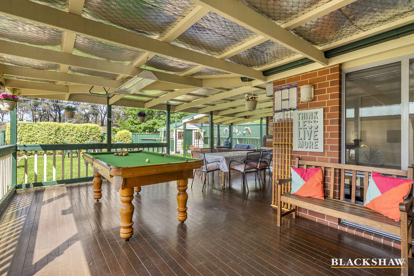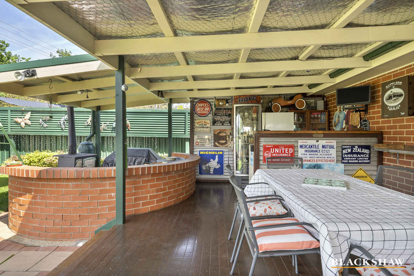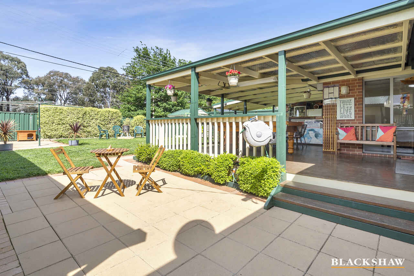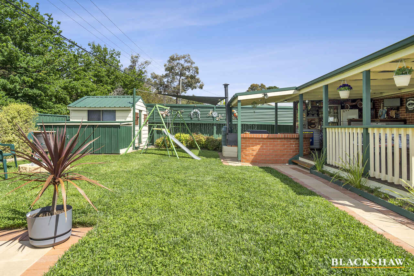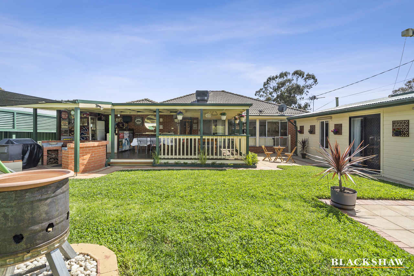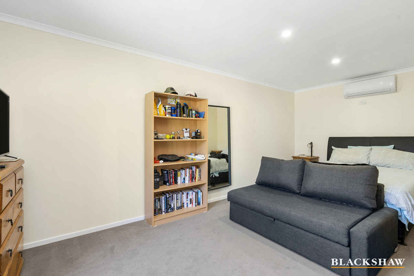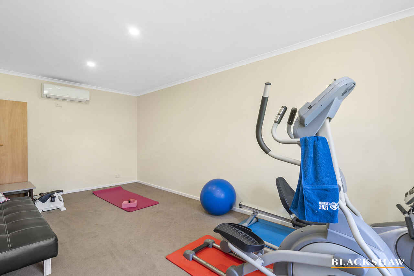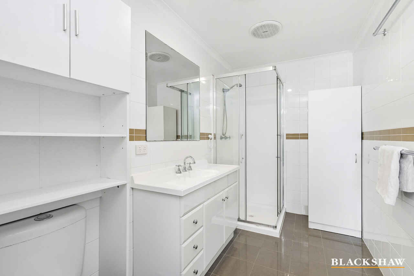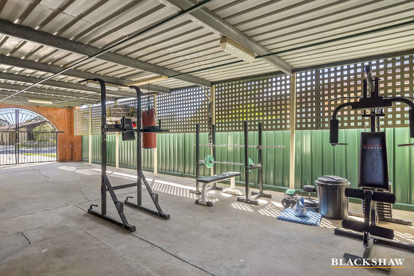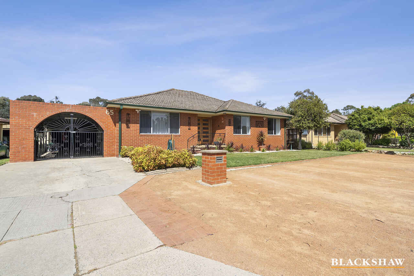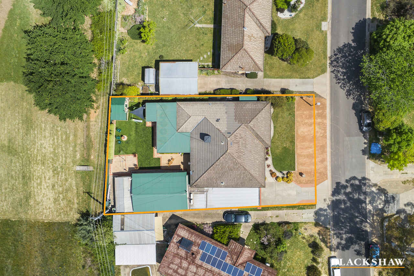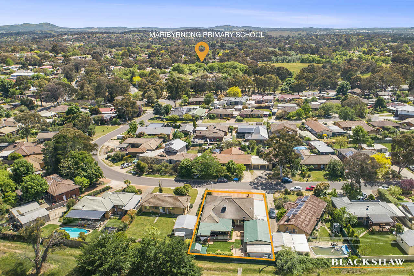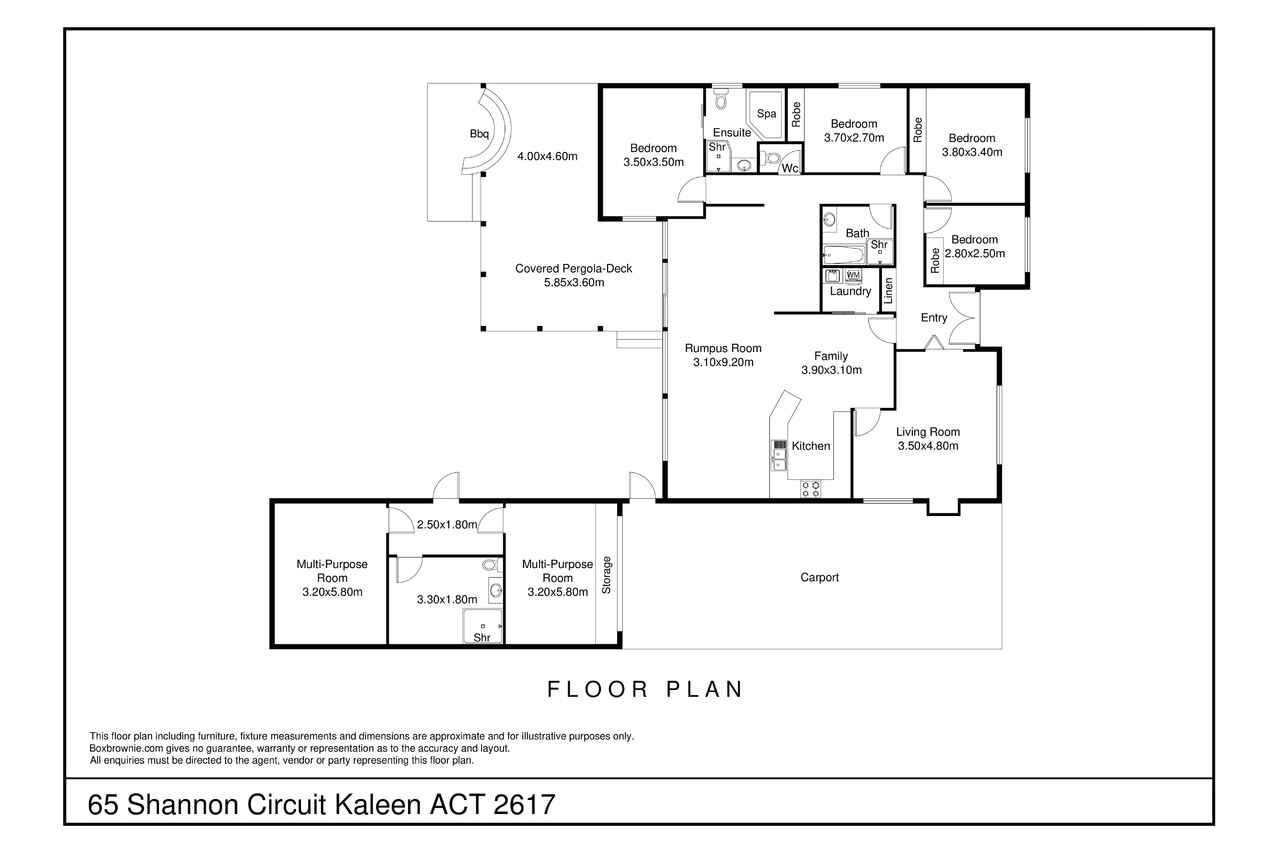Tranquility for families in a peaceful, popular neighbourhood
Sold
Location
65 Shannon Circuit
Kaleen ACT 2617
Details
4
2
2
EER: 2.5
House
Auction Saturday, 27 Nov 11:30 AM On site
Land area: | 725 sqm (approx) |
Building size: | 211 sqm (approx) |
With local shops, primary schools and walking tracks all in close proximity, this beautifully extended four-bedroom home provides the true essence of convenient family living.
Beyond the charming front facade, when you step inside this welcoming property you will not be disappointed. Tastefully updated and thoughtfully designed with many different families in mind, the versatility this Kaleen home brings to bear is immense.
Two oversized living spaces flow seamlessly onto each other. From the open-plan kitchen featuring 40mm benchtops, two ovens and a gas stovetop, to the formal dining and study area, these light-filled, airy interiors create a warm, welcoming atmosphere that permeates the entire home.
Sporting four bedrooms with built-in wardrobes, each is generous in size and the main bathroom with separate toilet is accessible to three bedrooms while the master features an ensuite with spa bath.
Entertaining friends and family is a breeze on the outdoor covered deck, overlooking a well-kept backyard that includes a bar zone, fire pit, plus children's cubby house. And just when you thought this outdoor space couldn't get any better, the deck leads to a self-contained converted garage with bathroom, providing the ideal space for a teenager's retreat, home gym, office space for your home business or an extra room for guests. Two cars are easily accommodated by the covered carport, which also provides plenty of storage space.
Backing onto a peaceful nature reserve, and tucked into an extremely quiet pocket of Kaleen, the privacy and friendly community that comes with this property are enviable bonuses to this already spectacular home.
65 Shannon Circuit is ready and waiting to charm its next lucky owners, so don't hesitate, inspect now and fall in love.
Features
- Ducted gas heating
- Ducted evaporative cooling
- Reverse cycle air-conditioning servicing the back rooms
- Timber flooring to the living/kitchen/hallways
- Instant gas hot water
- 40mm kitchen benchtops
- 600mm gas stovetop and two ovens
- LG dishwasher
- Natural gas connected to the barbeque
- Covered backyard deck area
- Colourbond fencing with back gate to nature reserve
- Two storage sheds
- Free-standing clothesline
- Less than five minutes walk to Maribyrnong Primary School and local shops
- Five-minute drive to Kaleen plaza and a ten-minute drive to Westfield Belconnen
- Short walk to the University of Canberra, AIS Precinct and Canberra Stadium
- 2km from Calvary Hospital and less then 7km bicycle ride to the city
Property details
- Block: 725m2
- Built: 1970
- Land tax: $5,074p.a
- Rates: $3,360.53p.a
- Block 17, Section 134
Please note open homes have certain COVID-19 safety measures in place. Due to occupancy and social distancing requirements, there may be slight delays in entering the property and we thank you in advance for your patience. Check-in is mandatory.
Read MoreBeyond the charming front facade, when you step inside this welcoming property you will not be disappointed. Tastefully updated and thoughtfully designed with many different families in mind, the versatility this Kaleen home brings to bear is immense.
Two oversized living spaces flow seamlessly onto each other. From the open-plan kitchen featuring 40mm benchtops, two ovens and a gas stovetop, to the formal dining and study area, these light-filled, airy interiors create a warm, welcoming atmosphere that permeates the entire home.
Sporting four bedrooms with built-in wardrobes, each is generous in size and the main bathroom with separate toilet is accessible to three bedrooms while the master features an ensuite with spa bath.
Entertaining friends and family is a breeze on the outdoor covered deck, overlooking a well-kept backyard that includes a bar zone, fire pit, plus children's cubby house. And just when you thought this outdoor space couldn't get any better, the deck leads to a self-contained converted garage with bathroom, providing the ideal space for a teenager's retreat, home gym, office space for your home business or an extra room for guests. Two cars are easily accommodated by the covered carport, which also provides plenty of storage space.
Backing onto a peaceful nature reserve, and tucked into an extremely quiet pocket of Kaleen, the privacy and friendly community that comes with this property are enviable bonuses to this already spectacular home.
65 Shannon Circuit is ready and waiting to charm its next lucky owners, so don't hesitate, inspect now and fall in love.
Features
- Ducted gas heating
- Ducted evaporative cooling
- Reverse cycle air-conditioning servicing the back rooms
- Timber flooring to the living/kitchen/hallways
- Instant gas hot water
- 40mm kitchen benchtops
- 600mm gas stovetop and two ovens
- LG dishwasher
- Natural gas connected to the barbeque
- Covered backyard deck area
- Colourbond fencing with back gate to nature reserve
- Two storage sheds
- Free-standing clothesline
- Less than five minutes walk to Maribyrnong Primary School and local shops
- Five-minute drive to Kaleen plaza and a ten-minute drive to Westfield Belconnen
- Short walk to the University of Canberra, AIS Precinct and Canberra Stadium
- 2km from Calvary Hospital and less then 7km bicycle ride to the city
Property details
- Block: 725m2
- Built: 1970
- Land tax: $5,074p.a
- Rates: $3,360.53p.a
- Block 17, Section 134
Please note open homes have certain COVID-19 safety measures in place. Due to occupancy and social distancing requirements, there may be slight delays in entering the property and we thank you in advance for your patience. Check-in is mandatory.
Inspect
Contact agent
Listing agent
With local shops, primary schools and walking tracks all in close proximity, this beautifully extended four-bedroom home provides the true essence of convenient family living.
Beyond the charming front facade, when you step inside this welcoming property you will not be disappointed. Tastefully updated and thoughtfully designed with many different families in mind, the versatility this Kaleen home brings to bear is immense.
Two oversized living spaces flow seamlessly onto each other. From the open-plan kitchen featuring 40mm benchtops, two ovens and a gas stovetop, to the formal dining and study area, these light-filled, airy interiors create a warm, welcoming atmosphere that permeates the entire home.
Sporting four bedrooms with built-in wardrobes, each is generous in size and the main bathroom with separate toilet is accessible to three bedrooms while the master features an ensuite with spa bath.
Entertaining friends and family is a breeze on the outdoor covered deck, overlooking a well-kept backyard that includes a bar zone, fire pit, plus children's cubby house. And just when you thought this outdoor space couldn't get any better, the deck leads to a self-contained converted garage with bathroom, providing the ideal space for a teenager's retreat, home gym, office space for your home business or an extra room for guests. Two cars are easily accommodated by the covered carport, which also provides plenty of storage space.
Backing onto a peaceful nature reserve, and tucked into an extremely quiet pocket of Kaleen, the privacy and friendly community that comes with this property are enviable bonuses to this already spectacular home.
65 Shannon Circuit is ready and waiting to charm its next lucky owners, so don't hesitate, inspect now and fall in love.
Features
- Ducted gas heating
- Ducted evaporative cooling
- Reverse cycle air-conditioning servicing the back rooms
- Timber flooring to the living/kitchen/hallways
- Instant gas hot water
- 40mm kitchen benchtops
- 600mm gas stovetop and two ovens
- LG dishwasher
- Natural gas connected to the barbeque
- Covered backyard deck area
- Colourbond fencing with back gate to nature reserve
- Two storage sheds
- Free-standing clothesline
- Less than five minutes walk to Maribyrnong Primary School and local shops
- Five-minute drive to Kaleen plaza and a ten-minute drive to Westfield Belconnen
- Short walk to the University of Canberra, AIS Precinct and Canberra Stadium
- 2km from Calvary Hospital and less then 7km bicycle ride to the city
Property details
- Block: 725m2
- Built: 1970
- Land tax: $5,074p.a
- Rates: $3,360.53p.a
- Block 17, Section 134
Please note open homes have certain COVID-19 safety measures in place. Due to occupancy and social distancing requirements, there may be slight delays in entering the property and we thank you in advance for your patience. Check-in is mandatory.
Read MoreBeyond the charming front facade, when you step inside this welcoming property you will not be disappointed. Tastefully updated and thoughtfully designed with many different families in mind, the versatility this Kaleen home brings to bear is immense.
Two oversized living spaces flow seamlessly onto each other. From the open-plan kitchen featuring 40mm benchtops, two ovens and a gas stovetop, to the formal dining and study area, these light-filled, airy interiors create a warm, welcoming atmosphere that permeates the entire home.
Sporting four bedrooms with built-in wardrobes, each is generous in size and the main bathroom with separate toilet is accessible to three bedrooms while the master features an ensuite with spa bath.
Entertaining friends and family is a breeze on the outdoor covered deck, overlooking a well-kept backyard that includes a bar zone, fire pit, plus children's cubby house. And just when you thought this outdoor space couldn't get any better, the deck leads to a self-contained converted garage with bathroom, providing the ideal space for a teenager's retreat, home gym, office space for your home business or an extra room for guests. Two cars are easily accommodated by the covered carport, which also provides plenty of storage space.
Backing onto a peaceful nature reserve, and tucked into an extremely quiet pocket of Kaleen, the privacy and friendly community that comes with this property are enviable bonuses to this already spectacular home.
65 Shannon Circuit is ready and waiting to charm its next lucky owners, so don't hesitate, inspect now and fall in love.
Features
- Ducted gas heating
- Ducted evaporative cooling
- Reverse cycle air-conditioning servicing the back rooms
- Timber flooring to the living/kitchen/hallways
- Instant gas hot water
- 40mm kitchen benchtops
- 600mm gas stovetop and two ovens
- LG dishwasher
- Natural gas connected to the barbeque
- Covered backyard deck area
- Colourbond fencing with back gate to nature reserve
- Two storage sheds
- Free-standing clothesline
- Less than five minutes walk to Maribyrnong Primary School and local shops
- Five-minute drive to Kaleen plaza and a ten-minute drive to Westfield Belconnen
- Short walk to the University of Canberra, AIS Precinct and Canberra Stadium
- 2km from Calvary Hospital and less then 7km bicycle ride to the city
Property details
- Block: 725m2
- Built: 1970
- Land tax: $5,074p.a
- Rates: $3,360.53p.a
- Block 17, Section 134
Please note open homes have certain COVID-19 safety measures in place. Due to occupancy and social distancing requirements, there may be slight delays in entering the property and we thank you in advance for your patience. Check-in is mandatory.
Location
65 Shannon Circuit
Kaleen ACT 2617
Details
4
2
2
EER: 2.5
House
Auction Saturday, 27 Nov 11:30 AM On site
Land area: | 725 sqm (approx) |
Building size: | 211 sqm (approx) |
With local shops, primary schools and walking tracks all in close proximity, this beautifully extended four-bedroom home provides the true essence of convenient family living.
Beyond the charming front facade, when you step inside this welcoming property you will not be disappointed. Tastefully updated and thoughtfully designed with many different families in mind, the versatility this Kaleen home brings to bear is immense.
Two oversized living spaces flow seamlessly onto each other. From the open-plan kitchen featuring 40mm benchtops, two ovens and a gas stovetop, to the formal dining and study area, these light-filled, airy interiors create a warm, welcoming atmosphere that permeates the entire home.
Sporting four bedrooms with built-in wardrobes, each is generous in size and the main bathroom with separate toilet is accessible to three bedrooms while the master features an ensuite with spa bath.
Entertaining friends and family is a breeze on the outdoor covered deck, overlooking a well-kept backyard that includes a bar zone, fire pit, plus children's cubby house. And just when you thought this outdoor space couldn't get any better, the deck leads to a self-contained converted garage with bathroom, providing the ideal space for a teenager's retreat, home gym, office space for your home business or an extra room for guests. Two cars are easily accommodated by the covered carport, which also provides plenty of storage space.
Backing onto a peaceful nature reserve, and tucked into an extremely quiet pocket of Kaleen, the privacy and friendly community that comes with this property are enviable bonuses to this already spectacular home.
65 Shannon Circuit is ready and waiting to charm its next lucky owners, so don't hesitate, inspect now and fall in love.
Features
- Ducted gas heating
- Ducted evaporative cooling
- Reverse cycle air-conditioning servicing the back rooms
- Timber flooring to the living/kitchen/hallways
- Instant gas hot water
- 40mm kitchen benchtops
- 600mm gas stovetop and two ovens
- LG dishwasher
- Natural gas connected to the barbeque
- Covered backyard deck area
- Colourbond fencing with back gate to nature reserve
- Two storage sheds
- Free-standing clothesline
- Less than five minutes walk to Maribyrnong Primary School and local shops
- Five-minute drive to Kaleen plaza and a ten-minute drive to Westfield Belconnen
- Short walk to the University of Canberra, AIS Precinct and Canberra Stadium
- 2km from Calvary Hospital and less then 7km bicycle ride to the city
Property details
- Block: 725m2
- Built: 1970
- Land tax: $5,074p.a
- Rates: $3,360.53p.a
- Block 17, Section 134
Please note open homes have certain COVID-19 safety measures in place. Due to occupancy and social distancing requirements, there may be slight delays in entering the property and we thank you in advance for your patience. Check-in is mandatory.
Read MoreBeyond the charming front facade, when you step inside this welcoming property you will not be disappointed. Tastefully updated and thoughtfully designed with many different families in mind, the versatility this Kaleen home brings to bear is immense.
Two oversized living spaces flow seamlessly onto each other. From the open-plan kitchen featuring 40mm benchtops, two ovens and a gas stovetop, to the formal dining and study area, these light-filled, airy interiors create a warm, welcoming atmosphere that permeates the entire home.
Sporting four bedrooms with built-in wardrobes, each is generous in size and the main bathroom with separate toilet is accessible to three bedrooms while the master features an ensuite with spa bath.
Entertaining friends and family is a breeze on the outdoor covered deck, overlooking a well-kept backyard that includes a bar zone, fire pit, plus children's cubby house. And just when you thought this outdoor space couldn't get any better, the deck leads to a self-contained converted garage with bathroom, providing the ideal space for a teenager's retreat, home gym, office space for your home business or an extra room for guests. Two cars are easily accommodated by the covered carport, which also provides plenty of storage space.
Backing onto a peaceful nature reserve, and tucked into an extremely quiet pocket of Kaleen, the privacy and friendly community that comes with this property are enviable bonuses to this already spectacular home.
65 Shannon Circuit is ready and waiting to charm its next lucky owners, so don't hesitate, inspect now and fall in love.
Features
- Ducted gas heating
- Ducted evaporative cooling
- Reverse cycle air-conditioning servicing the back rooms
- Timber flooring to the living/kitchen/hallways
- Instant gas hot water
- 40mm kitchen benchtops
- 600mm gas stovetop and two ovens
- LG dishwasher
- Natural gas connected to the barbeque
- Covered backyard deck area
- Colourbond fencing with back gate to nature reserve
- Two storage sheds
- Free-standing clothesline
- Less than five minutes walk to Maribyrnong Primary School and local shops
- Five-minute drive to Kaleen plaza and a ten-minute drive to Westfield Belconnen
- Short walk to the University of Canberra, AIS Precinct and Canberra Stadium
- 2km from Calvary Hospital and less then 7km bicycle ride to the city
Property details
- Block: 725m2
- Built: 1970
- Land tax: $5,074p.a
- Rates: $3,360.53p.a
- Block 17, Section 134
Please note open homes have certain COVID-19 safety measures in place. Due to occupancy and social distancing requirements, there may be slight delays in entering the property and we thank you in advance for your patience. Check-in is mandatory.
Inspect
Contact agent


