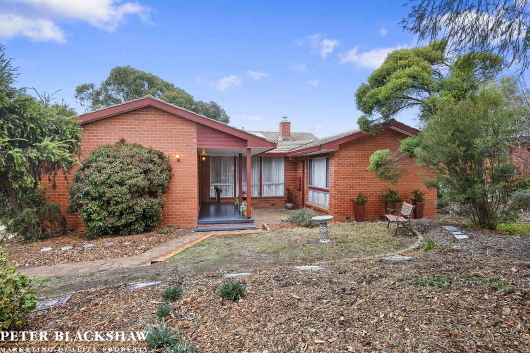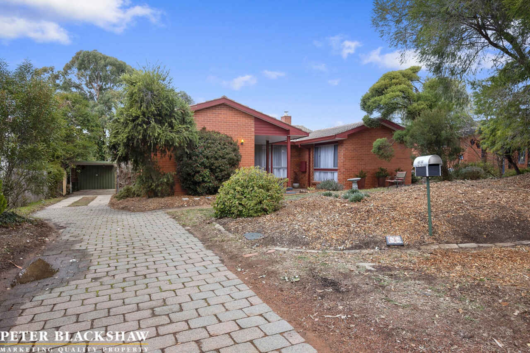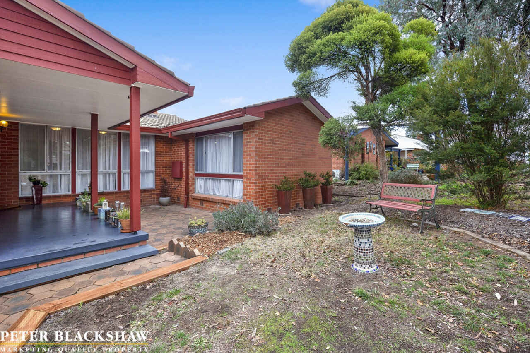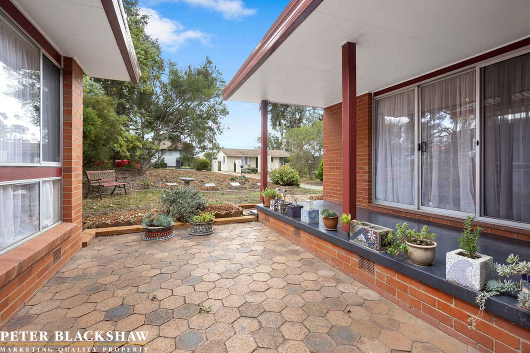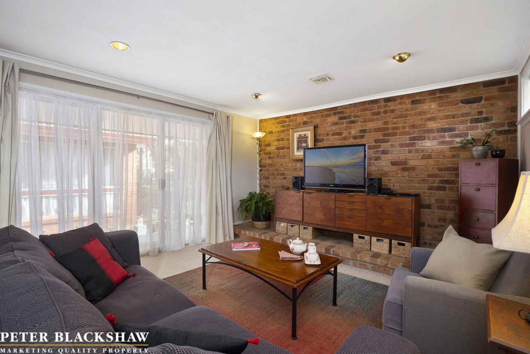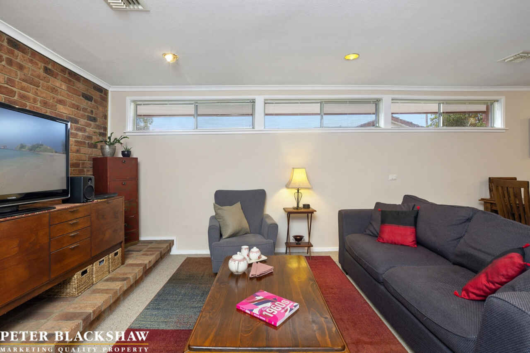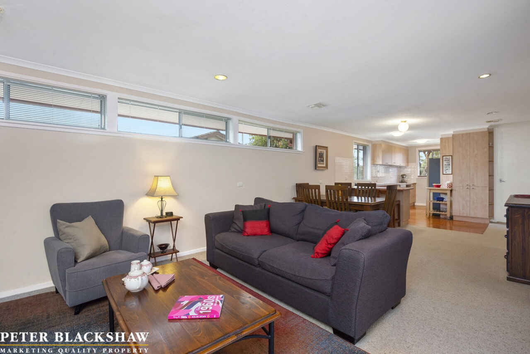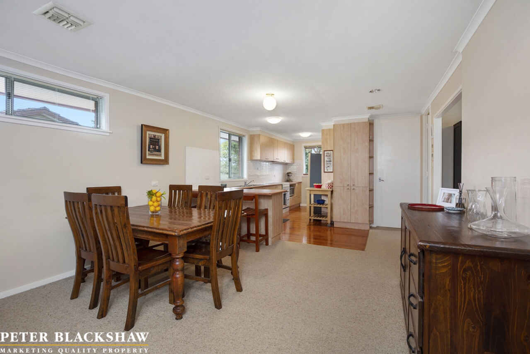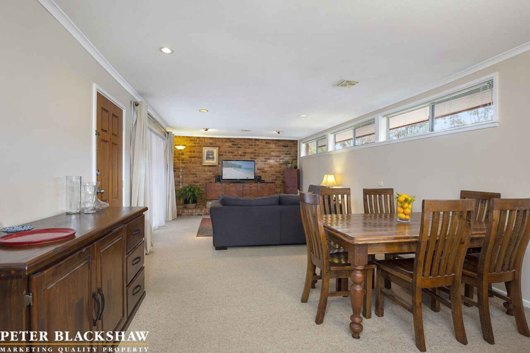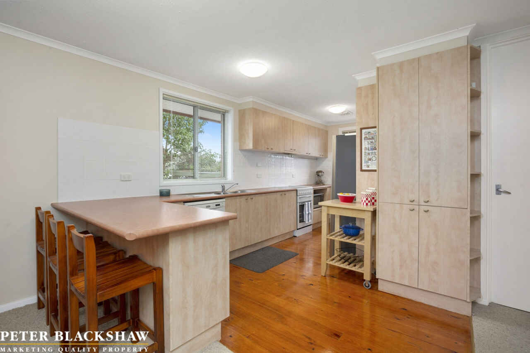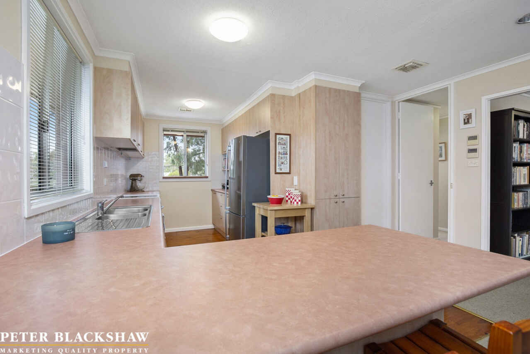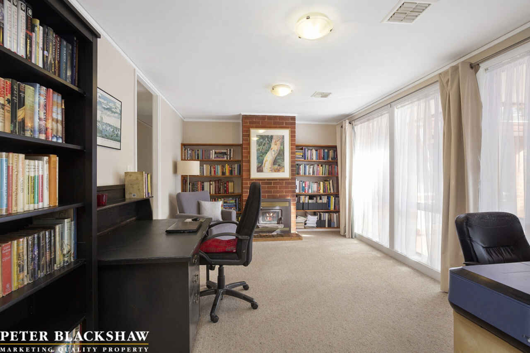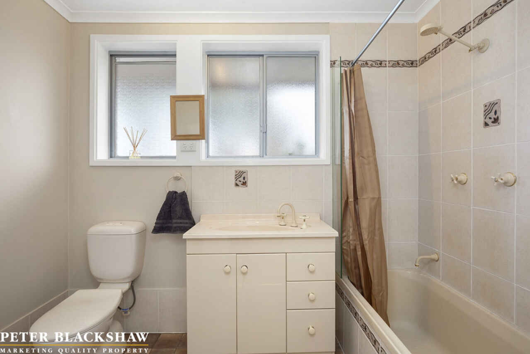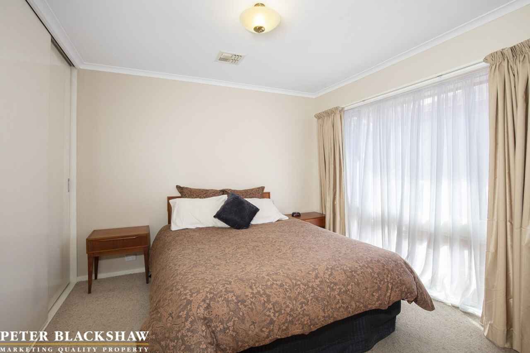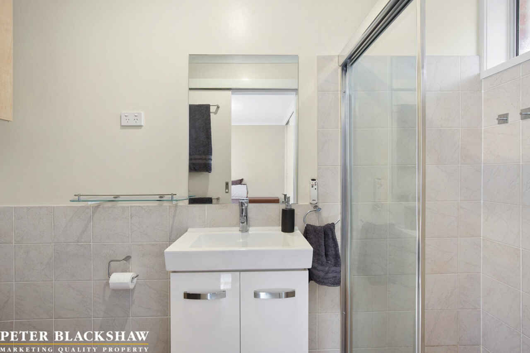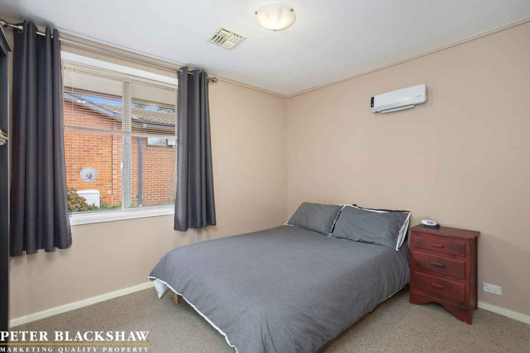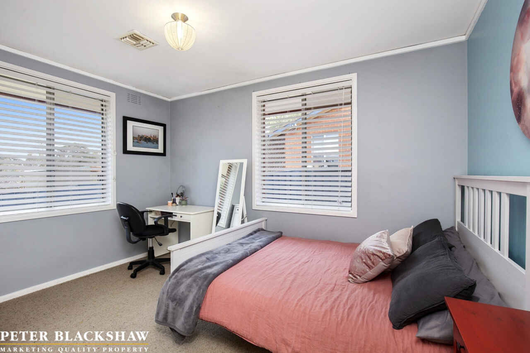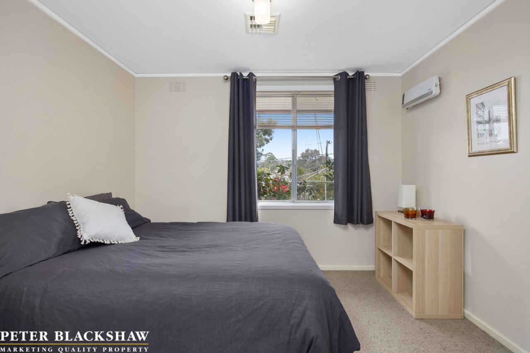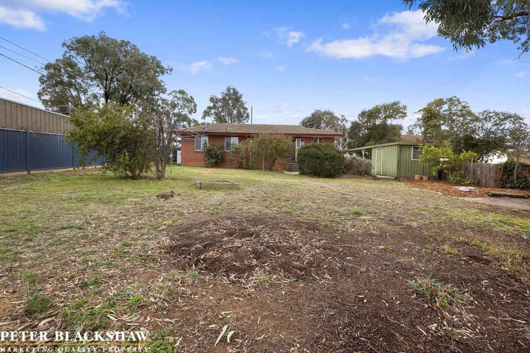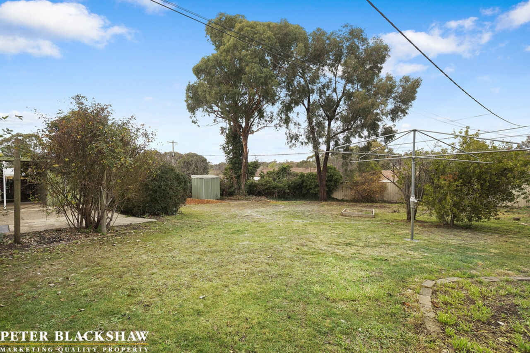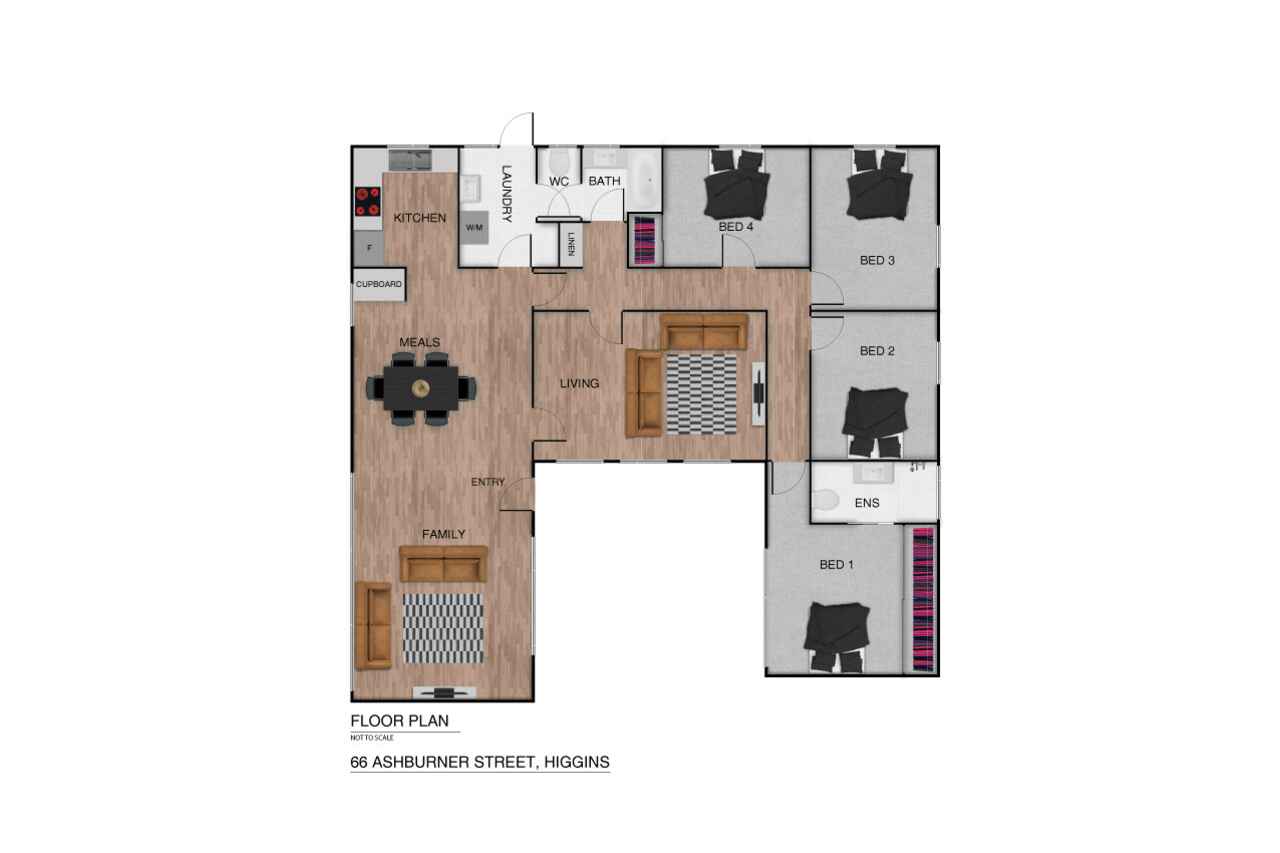The Possibilities May Seem Endless
Sold
Location
66 Ashburner Street
Higgins ACT 2615
Details
4
2
1
EER: 2.5
House
Auction Saturday, 10 Aug 02:00 PM On site
Rates: | $2,245.00 annually |
Land area: | 997 sqm (approx) |
Building size: | 153 sqm (approx) |
Set on a large 997m2 block in a quiet leafy street, this 4 bedroom ensuite home is sure to be a long term home for the next family looking to move in. The home is positioned toward the front of the block allowing plenty of room for future renovations, landscaping or anything you might be able to think of.
When you enter the home, you walk into the main living area of the home. An open plan family/meals/kitchen area provides the social hub of the home with plenty of space for each family member and also provides a great area to entertain guests. Additionally, there is a good-sized living room which could be used for a number of different things.
The large block has been left as a blank canvas, allowing those with some imagination to do what they would like and put their own style into it. The block is flat, so it lends itself to future extensions or possibly even a granny flat. The choice will be yours when you own this new home.
When you make time to inspect, you will soon see just how many options you will have with this home and you should see the potential for a long term family home. Why not make time to inspect today?
Additional Features:
Built-in robe to the main bedroom
Built-in robe to bedroom 4
Wall heater in main bedroom
Wall heater in bedroom 2
Wall heater in bedroom 4
Ducted reverse-cycle heating and cooling
Fireplace in living room
Delonghi dishwasher
Westinghouse oven and cooktop
2-way main bathroom
Single carport
Metal garage
Garden shed
Colorbond fencing on side and rear fence
Living: 153m2
Block size: 997m2
Read MoreWhen you enter the home, you walk into the main living area of the home. An open plan family/meals/kitchen area provides the social hub of the home with plenty of space for each family member and also provides a great area to entertain guests. Additionally, there is a good-sized living room which could be used for a number of different things.
The large block has been left as a blank canvas, allowing those with some imagination to do what they would like and put their own style into it. The block is flat, so it lends itself to future extensions or possibly even a granny flat. The choice will be yours when you own this new home.
When you make time to inspect, you will soon see just how many options you will have with this home and you should see the potential for a long term family home. Why not make time to inspect today?
Additional Features:
Built-in robe to the main bedroom
Built-in robe to bedroom 4
Wall heater in main bedroom
Wall heater in bedroom 2
Wall heater in bedroom 4
Ducted reverse-cycle heating and cooling
Fireplace in living room
Delonghi dishwasher
Westinghouse oven and cooktop
2-way main bathroom
Single carport
Metal garage
Garden shed
Colorbond fencing on side and rear fence
Living: 153m2
Block size: 997m2
Inspect
Contact agent
Listing agent
Set on a large 997m2 block in a quiet leafy street, this 4 bedroom ensuite home is sure to be a long term home for the next family looking to move in. The home is positioned toward the front of the block allowing plenty of room for future renovations, landscaping or anything you might be able to think of.
When you enter the home, you walk into the main living area of the home. An open plan family/meals/kitchen area provides the social hub of the home with plenty of space for each family member and also provides a great area to entertain guests. Additionally, there is a good-sized living room which could be used for a number of different things.
The large block has been left as a blank canvas, allowing those with some imagination to do what they would like and put their own style into it. The block is flat, so it lends itself to future extensions or possibly even a granny flat. The choice will be yours when you own this new home.
When you make time to inspect, you will soon see just how many options you will have with this home and you should see the potential for a long term family home. Why not make time to inspect today?
Additional Features:
Built-in robe to the main bedroom
Built-in robe to bedroom 4
Wall heater in main bedroom
Wall heater in bedroom 2
Wall heater in bedroom 4
Ducted reverse-cycle heating and cooling
Fireplace in living room
Delonghi dishwasher
Westinghouse oven and cooktop
2-way main bathroom
Single carport
Metal garage
Garden shed
Colorbond fencing on side and rear fence
Living: 153m2
Block size: 997m2
Read MoreWhen you enter the home, you walk into the main living area of the home. An open plan family/meals/kitchen area provides the social hub of the home with plenty of space for each family member and also provides a great area to entertain guests. Additionally, there is a good-sized living room which could be used for a number of different things.
The large block has been left as a blank canvas, allowing those with some imagination to do what they would like and put their own style into it. The block is flat, so it lends itself to future extensions or possibly even a granny flat. The choice will be yours when you own this new home.
When you make time to inspect, you will soon see just how many options you will have with this home and you should see the potential for a long term family home. Why not make time to inspect today?
Additional Features:
Built-in robe to the main bedroom
Built-in robe to bedroom 4
Wall heater in main bedroom
Wall heater in bedroom 2
Wall heater in bedroom 4
Ducted reverse-cycle heating and cooling
Fireplace in living room
Delonghi dishwasher
Westinghouse oven and cooktop
2-way main bathroom
Single carport
Metal garage
Garden shed
Colorbond fencing on side and rear fence
Living: 153m2
Block size: 997m2
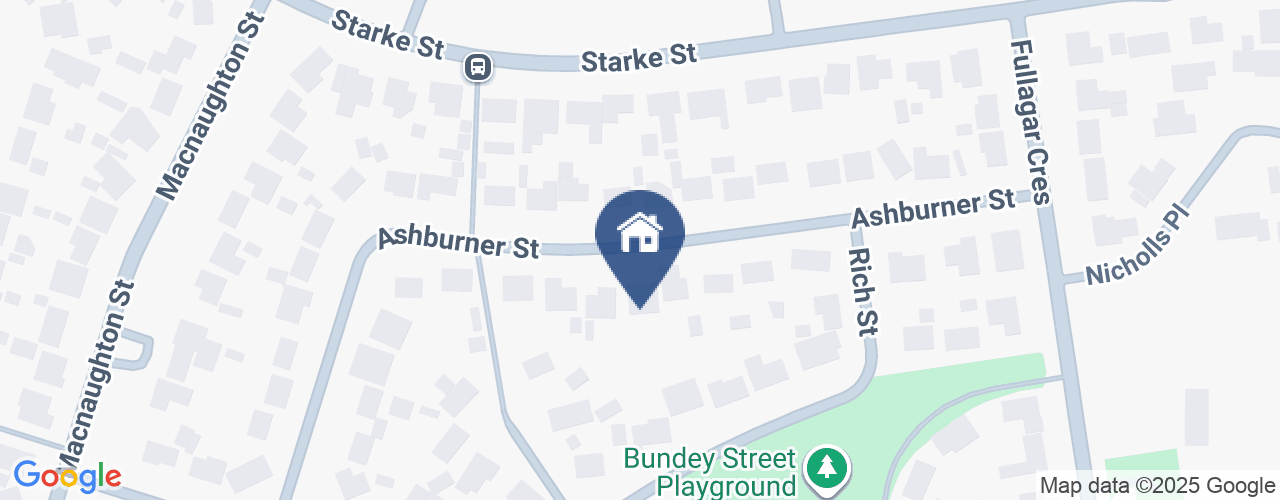
Location
66 Ashburner Street
Higgins ACT 2615
Details
4
2
1
EER: 2.5
House
Auction Saturday, 10 Aug 02:00 PM On site
Rates: | $2,245.00 annually |
Land area: | 997 sqm (approx) |
Building size: | 153 sqm (approx) |
Set on a large 997m2 block in a quiet leafy street, this 4 bedroom ensuite home is sure to be a long term home for the next family looking to move in. The home is positioned toward the front of the block allowing plenty of room for future renovations, landscaping or anything you might be able to think of.
When you enter the home, you walk into the main living area of the home. An open plan family/meals/kitchen area provides the social hub of the home with plenty of space for each family member and also provides a great area to entertain guests. Additionally, there is a good-sized living room which could be used for a number of different things.
The large block has been left as a blank canvas, allowing those with some imagination to do what they would like and put their own style into it. The block is flat, so it lends itself to future extensions or possibly even a granny flat. The choice will be yours when you own this new home.
When you make time to inspect, you will soon see just how many options you will have with this home and you should see the potential for a long term family home. Why not make time to inspect today?
Additional Features:
Built-in robe to the main bedroom
Built-in robe to bedroom 4
Wall heater in main bedroom
Wall heater in bedroom 2
Wall heater in bedroom 4
Ducted reverse-cycle heating and cooling
Fireplace in living room
Delonghi dishwasher
Westinghouse oven and cooktop
2-way main bathroom
Single carport
Metal garage
Garden shed
Colorbond fencing on side and rear fence
Living: 153m2
Block size: 997m2
Read MoreWhen you enter the home, you walk into the main living area of the home. An open plan family/meals/kitchen area provides the social hub of the home with plenty of space for each family member and also provides a great area to entertain guests. Additionally, there is a good-sized living room which could be used for a number of different things.
The large block has been left as a blank canvas, allowing those with some imagination to do what they would like and put their own style into it. The block is flat, so it lends itself to future extensions or possibly even a granny flat. The choice will be yours when you own this new home.
When you make time to inspect, you will soon see just how many options you will have with this home and you should see the potential for a long term family home. Why not make time to inspect today?
Additional Features:
Built-in robe to the main bedroom
Built-in robe to bedroom 4
Wall heater in main bedroom
Wall heater in bedroom 2
Wall heater in bedroom 4
Ducted reverse-cycle heating and cooling
Fireplace in living room
Delonghi dishwasher
Westinghouse oven and cooktop
2-way main bathroom
Single carport
Metal garage
Garden shed
Colorbond fencing on side and rear fence
Living: 153m2
Block size: 997m2
Inspect
Contact agent


