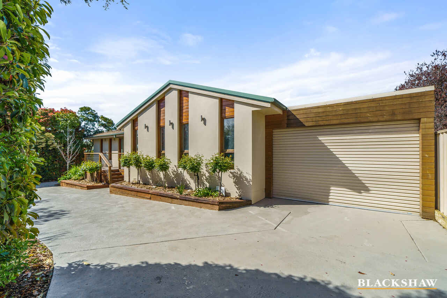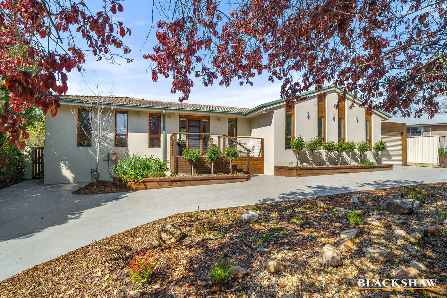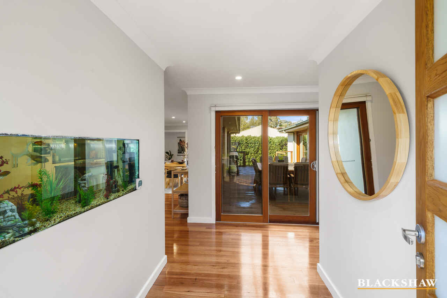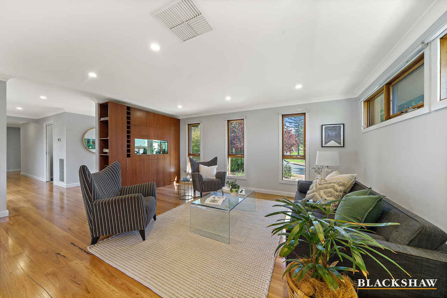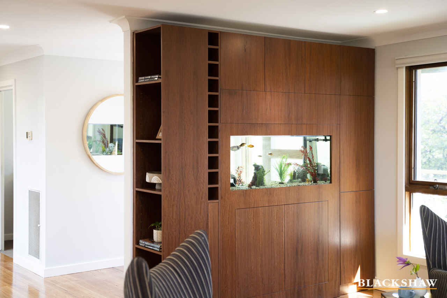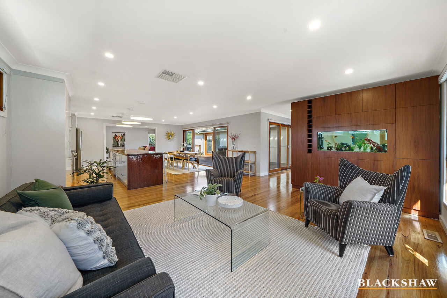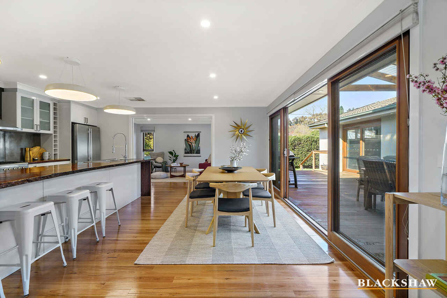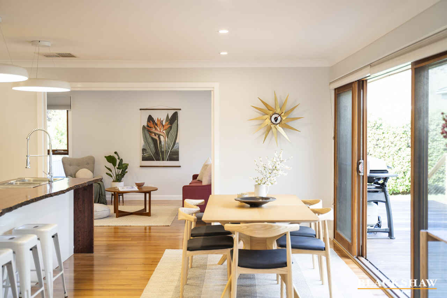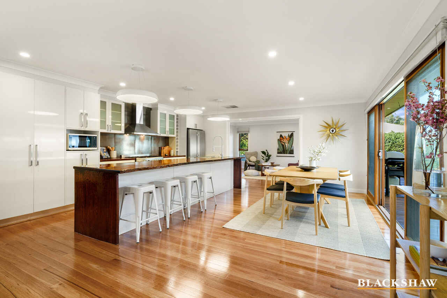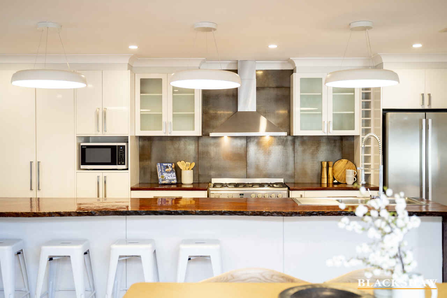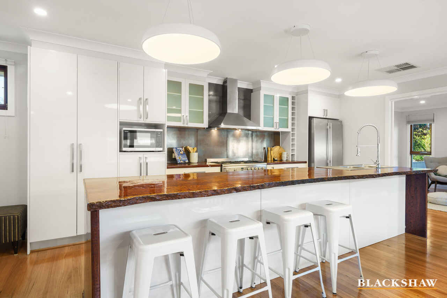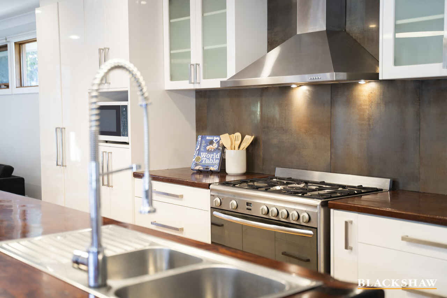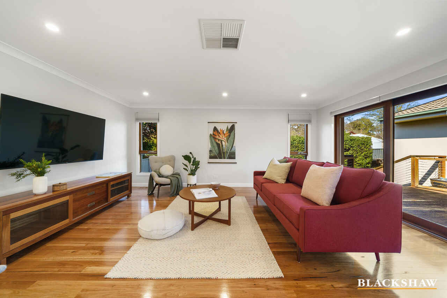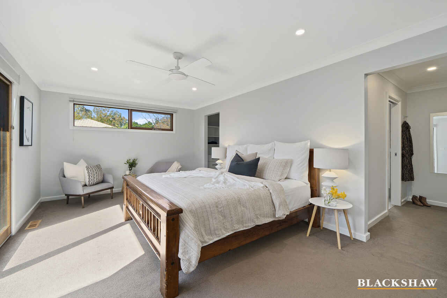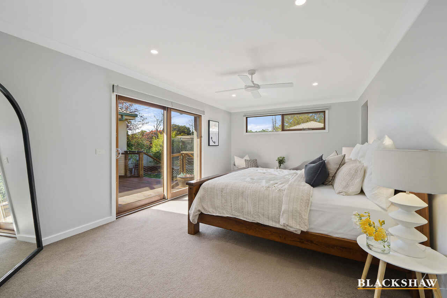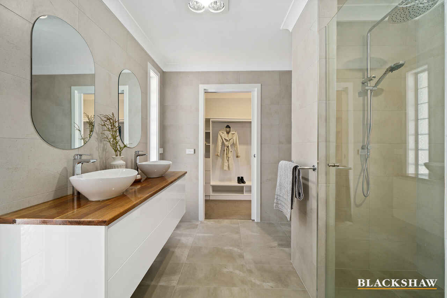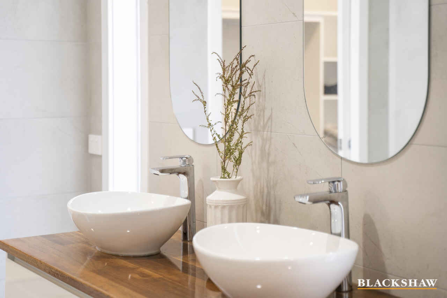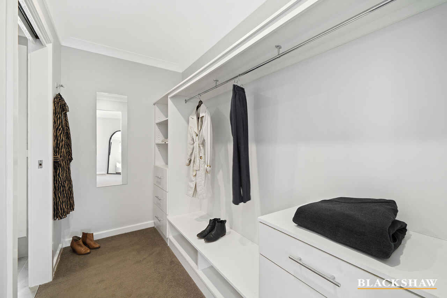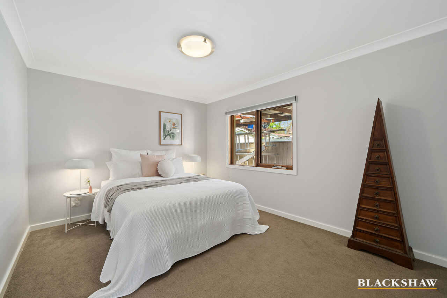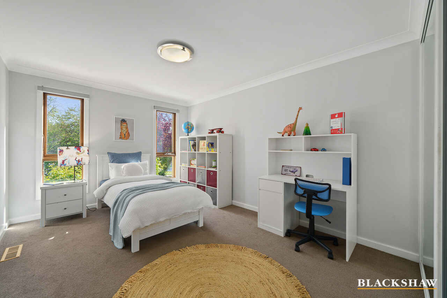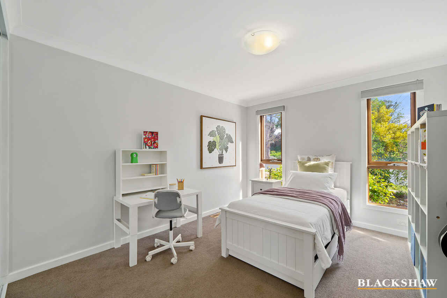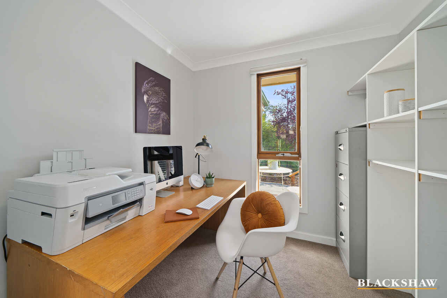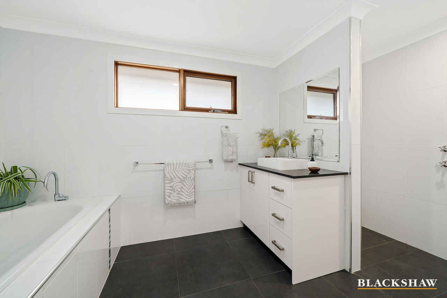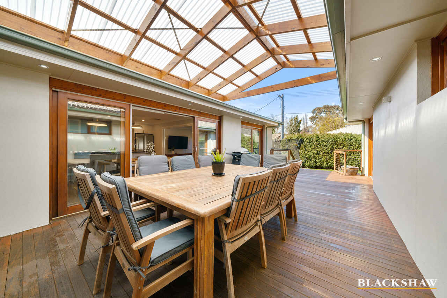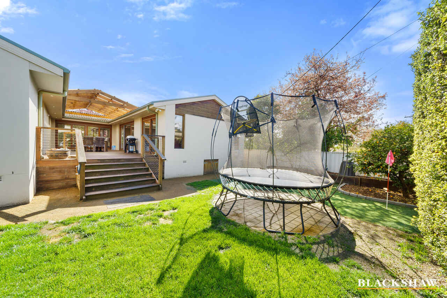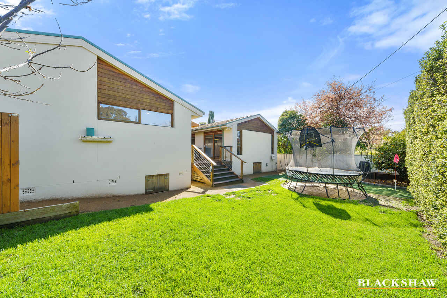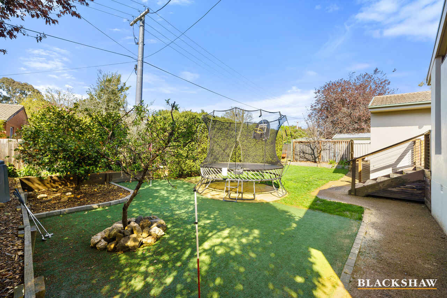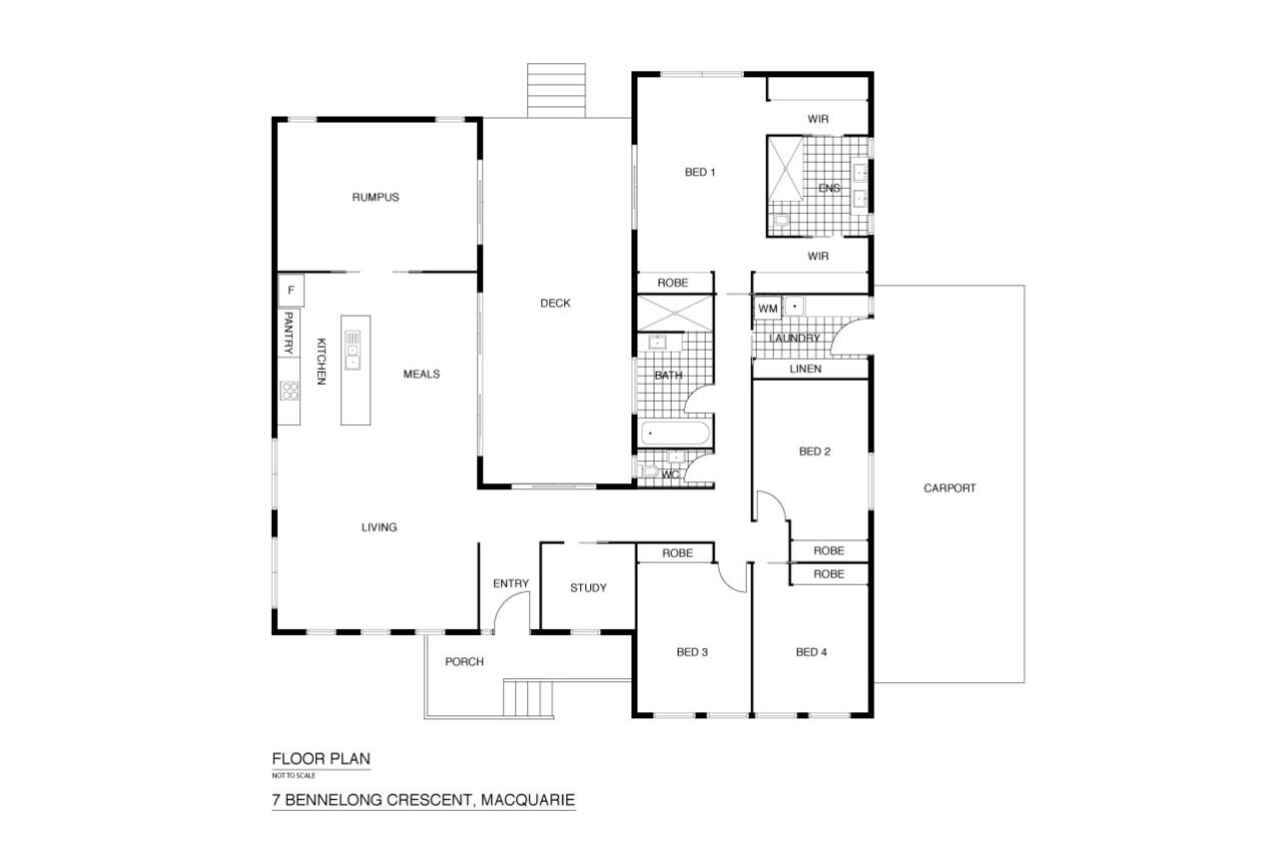A family home to be proud of
Sold
Location
7 Bennelong Crescent
Macquarie ACT 2614
Details
4
2
3
EER: 5.0
House
Auction Saturday, 30 Oct 12:30 PM On site
Land area: | 836 sqm (approx) |
Building size: | 227 sqm (approx) |
Looking for a home that has it all? Then make sure to put this 4 bedroom ensuite plus study home at the top of your list. Combining an ultra-convenient location and beautifully renovated, this is the home that will have all your friends talking.
Thoughtfully extended and renovated, this home exudes comfort without compromising on functionality. Offering a unique "U" shaped floor plan with an internal deck provides ample space for the entire family. The open plan kitchen with two adjoining living areas will be the home's social hub, with the outdoor entertaining area giving you multiple options to entertain friends and family. Large inward-facing windows and doors look out to the deck and green backyard, which will have you feeling connected with nature as they seamlessly tie the indoors and outdoors together.
The expansive ensuite master bedroom with double walk-in-robes will have you looking forward to bedtime, offering a quiet sanctuary from the rest of the house.
The home's design has been meticulously considered, from the quality inclusions to the soft colour palette and natural textures used. The custom-built designs, as well as luxury fixtures and fittings, comfort and quality, has been the #1 priority when extending and expanding this family home. This is showcased by the impressive River Red Gum kitchen benchtop and Blackbutt hardwood flooring.
You're spoiled for choice perfectly positioned between three local shops; Macquarie shops, Cook Shops and Jamison Town Centre. Not to mention Belconnen Westfield Shopping Centre is just the next suburb over. However, that's a common theme for the suburb of Macquarie, as you also have numerous ovals to choose from, multiple parks, walking trails (including Mount Painter), a local primary school at the other end of the street and a lovely community of people who are proud of the area.
This home is a complete package and one that should not be missed! Why not arrange a time to inspect and see for yourself?
Additional Features:
Honeycomb blinds throughout
In-built fish tank
Miele dishwasher
900mm omega gas cooktop and electric oven
900mm range hood
River Red Gum slab kitchen benchtop
Brivis Ducted gas heating
Brivis Evaporative cooling
Blackbutt hardwood timber floors, recently polished
Double glazed cedar windows and doors
Study with inbuilt shelving
Bedroom 2,3,4 with built-in robes
Separate toilet floor to ceiling tiles
Recently renovated bathroom, floor to ceiling tiles
Recently renovated laundry
Double walk-in robe in Master
Custom designed ensuite
Ceiling fan in the main bedroom
Rear deck with pergola
Putting green
2 x metal garden sheds
Established; Lemon tree, olive tree,
Colorbond fencing
Chicken coop
2 x hose link hoses
Drive through driveway with freshly poured concrete and freshly painted
Fully insulated with insulation in floors, walls and ceiling
3500L water tank, currently connected to toilets.
Irrigation system in the front garden
Freshly painted throughout
Automatic garage door on triple carport
Living Size: 227m2
Read MoreThoughtfully extended and renovated, this home exudes comfort without compromising on functionality. Offering a unique "U" shaped floor plan with an internal deck provides ample space for the entire family. The open plan kitchen with two adjoining living areas will be the home's social hub, with the outdoor entertaining area giving you multiple options to entertain friends and family. Large inward-facing windows and doors look out to the deck and green backyard, which will have you feeling connected with nature as they seamlessly tie the indoors and outdoors together.
The expansive ensuite master bedroom with double walk-in-robes will have you looking forward to bedtime, offering a quiet sanctuary from the rest of the house.
The home's design has been meticulously considered, from the quality inclusions to the soft colour palette and natural textures used. The custom-built designs, as well as luxury fixtures and fittings, comfort and quality, has been the #1 priority when extending and expanding this family home. This is showcased by the impressive River Red Gum kitchen benchtop and Blackbutt hardwood flooring.
You're spoiled for choice perfectly positioned between three local shops; Macquarie shops, Cook Shops and Jamison Town Centre. Not to mention Belconnen Westfield Shopping Centre is just the next suburb over. However, that's a common theme for the suburb of Macquarie, as you also have numerous ovals to choose from, multiple parks, walking trails (including Mount Painter), a local primary school at the other end of the street and a lovely community of people who are proud of the area.
This home is a complete package and one that should not be missed! Why not arrange a time to inspect and see for yourself?
Additional Features:
Honeycomb blinds throughout
In-built fish tank
Miele dishwasher
900mm omega gas cooktop and electric oven
900mm range hood
River Red Gum slab kitchen benchtop
Brivis Ducted gas heating
Brivis Evaporative cooling
Blackbutt hardwood timber floors, recently polished
Double glazed cedar windows and doors
Study with inbuilt shelving
Bedroom 2,3,4 with built-in robes
Separate toilet floor to ceiling tiles
Recently renovated bathroom, floor to ceiling tiles
Recently renovated laundry
Double walk-in robe in Master
Custom designed ensuite
Ceiling fan in the main bedroom
Rear deck with pergola
Putting green
2 x metal garden sheds
Established; Lemon tree, olive tree,
Colorbond fencing
Chicken coop
2 x hose link hoses
Drive through driveway with freshly poured concrete and freshly painted
Fully insulated with insulation in floors, walls and ceiling
3500L water tank, currently connected to toilets.
Irrigation system in the front garden
Freshly painted throughout
Automatic garage door on triple carport
Living Size: 227m2
Inspect
Contact agent
Listing agent
Looking for a home that has it all? Then make sure to put this 4 bedroom ensuite plus study home at the top of your list. Combining an ultra-convenient location and beautifully renovated, this is the home that will have all your friends talking.
Thoughtfully extended and renovated, this home exudes comfort without compromising on functionality. Offering a unique "U" shaped floor plan with an internal deck provides ample space for the entire family. The open plan kitchen with two adjoining living areas will be the home's social hub, with the outdoor entertaining area giving you multiple options to entertain friends and family. Large inward-facing windows and doors look out to the deck and green backyard, which will have you feeling connected with nature as they seamlessly tie the indoors and outdoors together.
The expansive ensuite master bedroom with double walk-in-robes will have you looking forward to bedtime, offering a quiet sanctuary from the rest of the house.
The home's design has been meticulously considered, from the quality inclusions to the soft colour palette and natural textures used. The custom-built designs, as well as luxury fixtures and fittings, comfort and quality, has been the #1 priority when extending and expanding this family home. This is showcased by the impressive River Red Gum kitchen benchtop and Blackbutt hardwood flooring.
You're spoiled for choice perfectly positioned between three local shops; Macquarie shops, Cook Shops and Jamison Town Centre. Not to mention Belconnen Westfield Shopping Centre is just the next suburb over. However, that's a common theme for the suburb of Macquarie, as you also have numerous ovals to choose from, multiple parks, walking trails (including Mount Painter), a local primary school at the other end of the street and a lovely community of people who are proud of the area.
This home is a complete package and one that should not be missed! Why not arrange a time to inspect and see for yourself?
Additional Features:
Honeycomb blinds throughout
In-built fish tank
Miele dishwasher
900mm omega gas cooktop and electric oven
900mm range hood
River Red Gum slab kitchen benchtop
Brivis Ducted gas heating
Brivis Evaporative cooling
Blackbutt hardwood timber floors, recently polished
Double glazed cedar windows and doors
Study with inbuilt shelving
Bedroom 2,3,4 with built-in robes
Separate toilet floor to ceiling tiles
Recently renovated bathroom, floor to ceiling tiles
Recently renovated laundry
Double walk-in robe in Master
Custom designed ensuite
Ceiling fan in the main bedroom
Rear deck with pergola
Putting green
2 x metal garden sheds
Established; Lemon tree, olive tree,
Colorbond fencing
Chicken coop
2 x hose link hoses
Drive through driveway with freshly poured concrete and freshly painted
Fully insulated with insulation in floors, walls and ceiling
3500L water tank, currently connected to toilets.
Irrigation system in the front garden
Freshly painted throughout
Automatic garage door on triple carport
Living Size: 227m2
Read MoreThoughtfully extended and renovated, this home exudes comfort without compromising on functionality. Offering a unique "U" shaped floor plan with an internal deck provides ample space for the entire family. The open plan kitchen with two adjoining living areas will be the home's social hub, with the outdoor entertaining area giving you multiple options to entertain friends and family. Large inward-facing windows and doors look out to the deck and green backyard, which will have you feeling connected with nature as they seamlessly tie the indoors and outdoors together.
The expansive ensuite master bedroom with double walk-in-robes will have you looking forward to bedtime, offering a quiet sanctuary from the rest of the house.
The home's design has been meticulously considered, from the quality inclusions to the soft colour palette and natural textures used. The custom-built designs, as well as luxury fixtures and fittings, comfort and quality, has been the #1 priority when extending and expanding this family home. This is showcased by the impressive River Red Gum kitchen benchtop and Blackbutt hardwood flooring.
You're spoiled for choice perfectly positioned between three local shops; Macquarie shops, Cook Shops and Jamison Town Centre. Not to mention Belconnen Westfield Shopping Centre is just the next suburb over. However, that's a common theme for the suburb of Macquarie, as you also have numerous ovals to choose from, multiple parks, walking trails (including Mount Painter), a local primary school at the other end of the street and a lovely community of people who are proud of the area.
This home is a complete package and one that should not be missed! Why not arrange a time to inspect and see for yourself?
Additional Features:
Honeycomb blinds throughout
In-built fish tank
Miele dishwasher
900mm omega gas cooktop and electric oven
900mm range hood
River Red Gum slab kitchen benchtop
Brivis Ducted gas heating
Brivis Evaporative cooling
Blackbutt hardwood timber floors, recently polished
Double glazed cedar windows and doors
Study with inbuilt shelving
Bedroom 2,3,4 with built-in robes
Separate toilet floor to ceiling tiles
Recently renovated bathroom, floor to ceiling tiles
Recently renovated laundry
Double walk-in robe in Master
Custom designed ensuite
Ceiling fan in the main bedroom
Rear deck with pergola
Putting green
2 x metal garden sheds
Established; Lemon tree, olive tree,
Colorbond fencing
Chicken coop
2 x hose link hoses
Drive through driveway with freshly poured concrete and freshly painted
Fully insulated with insulation in floors, walls and ceiling
3500L water tank, currently connected to toilets.
Irrigation system in the front garden
Freshly painted throughout
Automatic garage door on triple carport
Living Size: 227m2
Location
7 Bennelong Crescent
Macquarie ACT 2614
Details
4
2
3
EER: 5.0
House
Auction Saturday, 30 Oct 12:30 PM On site
Land area: | 836 sqm (approx) |
Building size: | 227 sqm (approx) |
Looking for a home that has it all? Then make sure to put this 4 bedroom ensuite plus study home at the top of your list. Combining an ultra-convenient location and beautifully renovated, this is the home that will have all your friends talking.
Thoughtfully extended and renovated, this home exudes comfort without compromising on functionality. Offering a unique "U" shaped floor plan with an internal deck provides ample space for the entire family. The open plan kitchen with two adjoining living areas will be the home's social hub, with the outdoor entertaining area giving you multiple options to entertain friends and family. Large inward-facing windows and doors look out to the deck and green backyard, which will have you feeling connected with nature as they seamlessly tie the indoors and outdoors together.
The expansive ensuite master bedroom with double walk-in-robes will have you looking forward to bedtime, offering a quiet sanctuary from the rest of the house.
The home's design has been meticulously considered, from the quality inclusions to the soft colour palette and natural textures used. The custom-built designs, as well as luxury fixtures and fittings, comfort and quality, has been the #1 priority when extending and expanding this family home. This is showcased by the impressive River Red Gum kitchen benchtop and Blackbutt hardwood flooring.
You're spoiled for choice perfectly positioned between three local shops; Macquarie shops, Cook Shops and Jamison Town Centre. Not to mention Belconnen Westfield Shopping Centre is just the next suburb over. However, that's a common theme for the suburb of Macquarie, as you also have numerous ovals to choose from, multiple parks, walking trails (including Mount Painter), a local primary school at the other end of the street and a lovely community of people who are proud of the area.
This home is a complete package and one that should not be missed! Why not arrange a time to inspect and see for yourself?
Additional Features:
Honeycomb blinds throughout
In-built fish tank
Miele dishwasher
900mm omega gas cooktop and electric oven
900mm range hood
River Red Gum slab kitchen benchtop
Brivis Ducted gas heating
Brivis Evaporative cooling
Blackbutt hardwood timber floors, recently polished
Double glazed cedar windows and doors
Study with inbuilt shelving
Bedroom 2,3,4 with built-in robes
Separate toilet floor to ceiling tiles
Recently renovated bathroom, floor to ceiling tiles
Recently renovated laundry
Double walk-in robe in Master
Custom designed ensuite
Ceiling fan in the main bedroom
Rear deck with pergola
Putting green
2 x metal garden sheds
Established; Lemon tree, olive tree,
Colorbond fencing
Chicken coop
2 x hose link hoses
Drive through driveway with freshly poured concrete and freshly painted
Fully insulated with insulation in floors, walls and ceiling
3500L water tank, currently connected to toilets.
Irrigation system in the front garden
Freshly painted throughout
Automatic garage door on triple carport
Living Size: 227m2
Read MoreThoughtfully extended and renovated, this home exudes comfort without compromising on functionality. Offering a unique "U" shaped floor plan with an internal deck provides ample space for the entire family. The open plan kitchen with two adjoining living areas will be the home's social hub, with the outdoor entertaining area giving you multiple options to entertain friends and family. Large inward-facing windows and doors look out to the deck and green backyard, which will have you feeling connected with nature as they seamlessly tie the indoors and outdoors together.
The expansive ensuite master bedroom with double walk-in-robes will have you looking forward to bedtime, offering a quiet sanctuary from the rest of the house.
The home's design has been meticulously considered, from the quality inclusions to the soft colour palette and natural textures used. The custom-built designs, as well as luxury fixtures and fittings, comfort and quality, has been the #1 priority when extending and expanding this family home. This is showcased by the impressive River Red Gum kitchen benchtop and Blackbutt hardwood flooring.
You're spoiled for choice perfectly positioned between three local shops; Macquarie shops, Cook Shops and Jamison Town Centre. Not to mention Belconnen Westfield Shopping Centre is just the next suburb over. However, that's a common theme for the suburb of Macquarie, as you also have numerous ovals to choose from, multiple parks, walking trails (including Mount Painter), a local primary school at the other end of the street and a lovely community of people who are proud of the area.
This home is a complete package and one that should not be missed! Why not arrange a time to inspect and see for yourself?
Additional Features:
Honeycomb blinds throughout
In-built fish tank
Miele dishwasher
900mm omega gas cooktop and electric oven
900mm range hood
River Red Gum slab kitchen benchtop
Brivis Ducted gas heating
Brivis Evaporative cooling
Blackbutt hardwood timber floors, recently polished
Double glazed cedar windows and doors
Study with inbuilt shelving
Bedroom 2,3,4 with built-in robes
Separate toilet floor to ceiling tiles
Recently renovated bathroom, floor to ceiling tiles
Recently renovated laundry
Double walk-in robe in Master
Custom designed ensuite
Ceiling fan in the main bedroom
Rear deck with pergola
Putting green
2 x metal garden sheds
Established; Lemon tree, olive tree,
Colorbond fencing
Chicken coop
2 x hose link hoses
Drive through driveway with freshly poured concrete and freshly painted
Fully insulated with insulation in floors, walls and ceiling
3500L water tank, currently connected to toilets.
Irrigation system in the front garden
Freshly painted throughout
Automatic garage door on triple carport
Living Size: 227m2
Inspect
Contact agent


