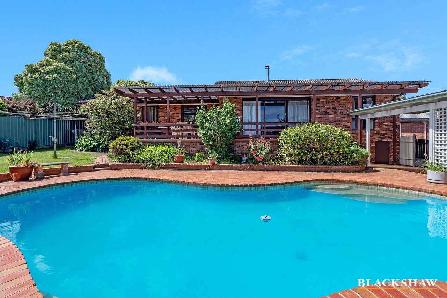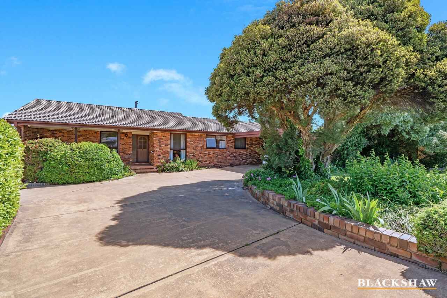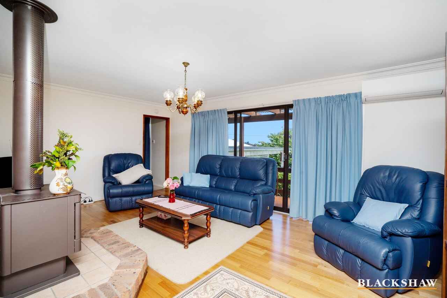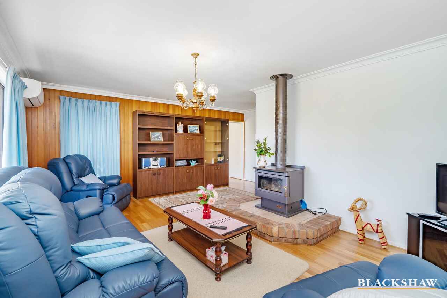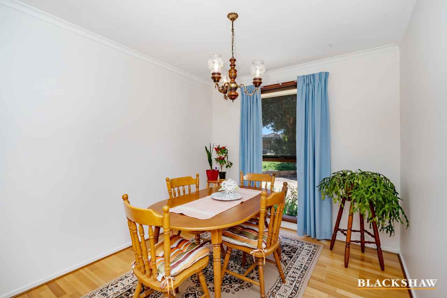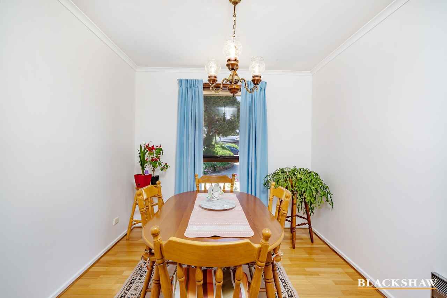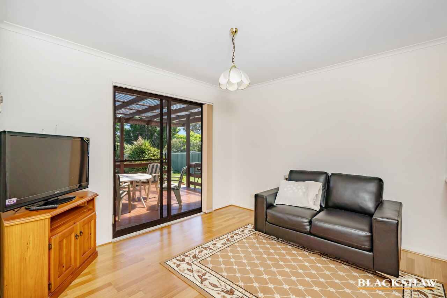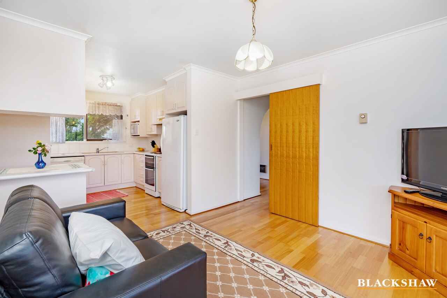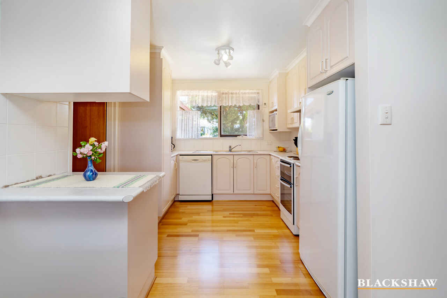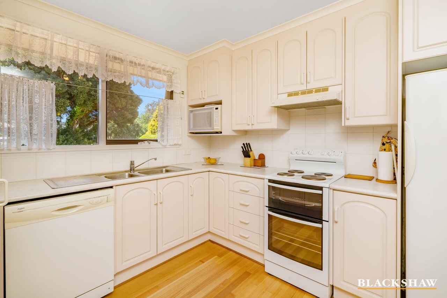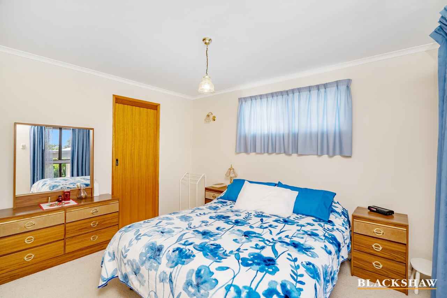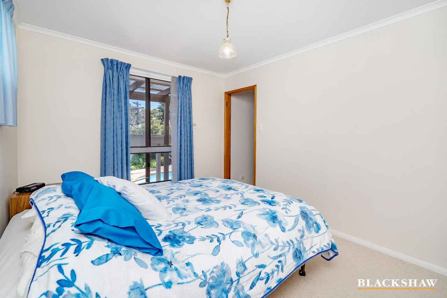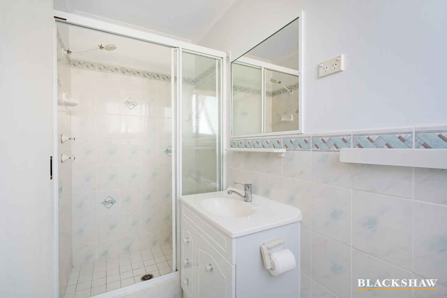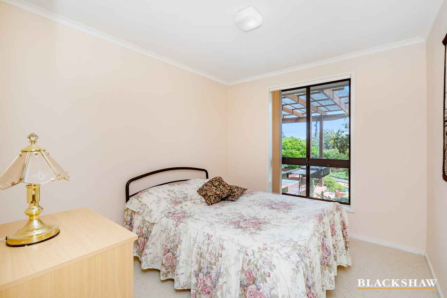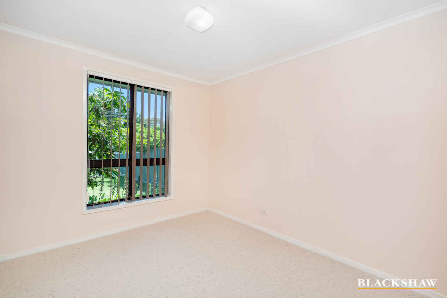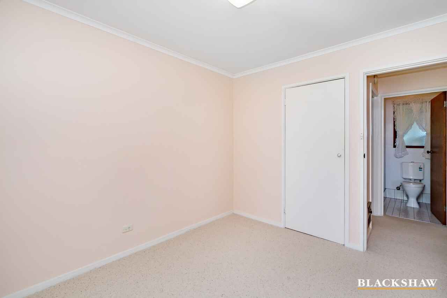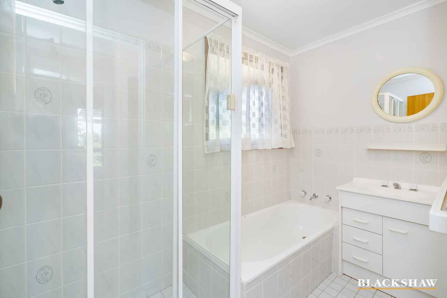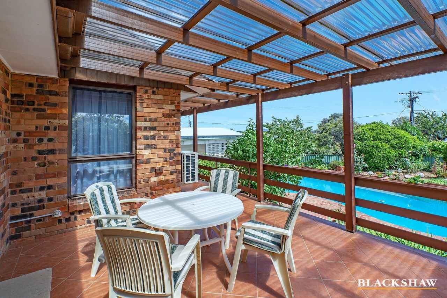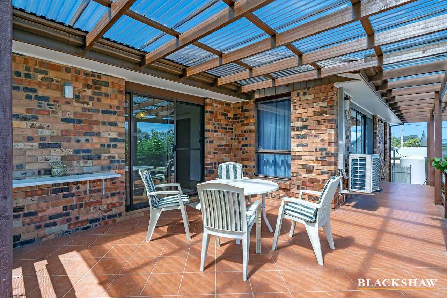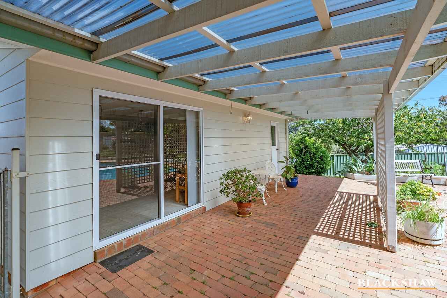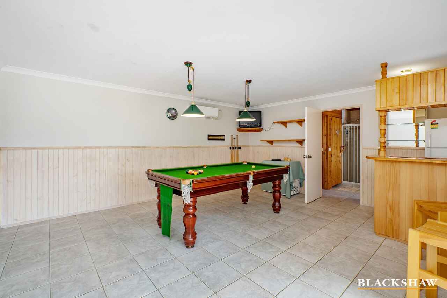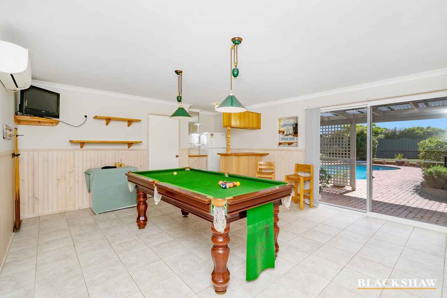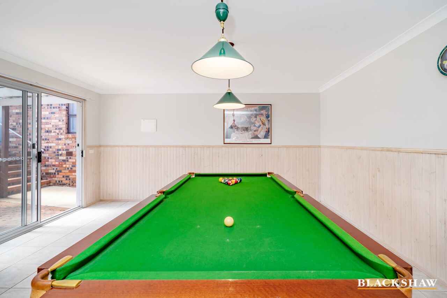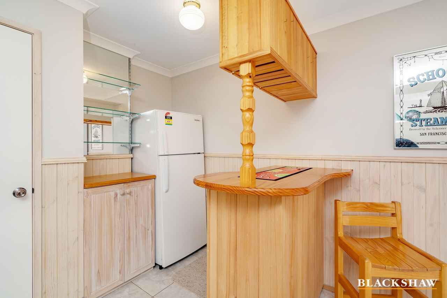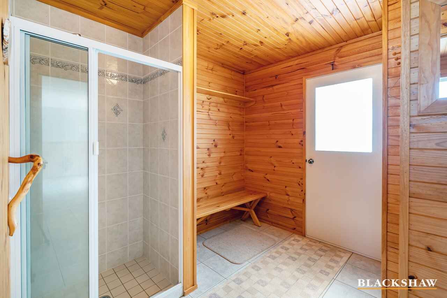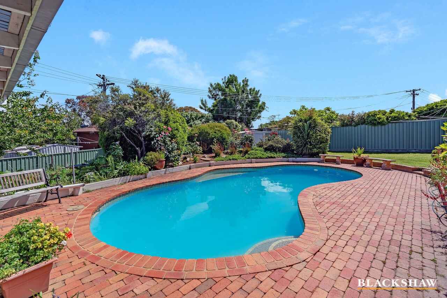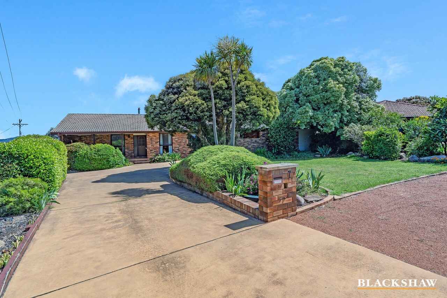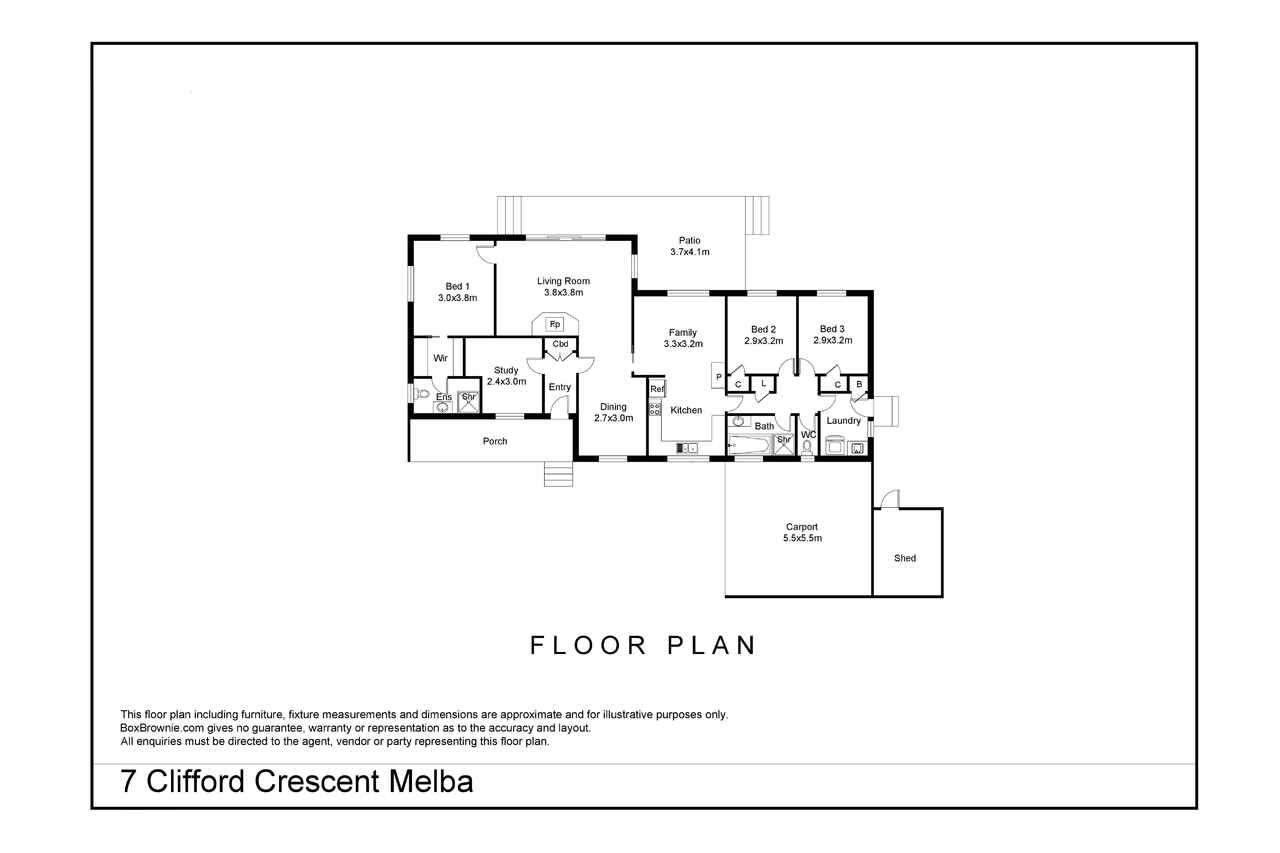Something for the whole family.......
Sold
Location
7 Clifford Crescent
Melba ACT 2615
Details
4
3
5
EER: 3.5
House
Auction Saturday, 5 Mar 04:00 PM On site
Land area: | 1116 sqm (approx) |
Everything you need from an established family home can be found at the gorgeous retreat that is 7 Clifford Crescent, Melba. Versatile floor plan, outdoor entertaining options, multiple covered parking and storage areas, even a swimming pool and sauna, this home has it all.
Following nearly half a century of the previous owners creating wonderful memories, it's now time for the next fortunate owners to start creating their own in a home that has been passionately maintained.
Set on an expansive 1116m2 parcel of land, the home lends itself perfectly to an established or growing family, featuring three separate living areas including a spacious lounge with a cosy fireplace, a formal dining area, and a family room adjacent to the functional kitchen. The master suite is segregated from the remaining bedrooms and is complemented by the walk-in robe and ensuite.
Accessible from both the lounge room & family room is the first of two covered outdoor entertaining areas, overlooking the sparkling in-ground swimming pool, and ideal for weekend and evening BBQs whilst watching the kids enjoy the pool.
Adjacent to the pool and separate from the main house is the rumpus room complete with a built-in bar, sauna, and toilet. This versatile space could be utilised in a multitude of ways to meet the changing demands of modern family's needs.
Covered & secure parking is well catered with the double carport at the front of the home plus an expansive carport down the side of the home ideal for trailers, boats, camper trailers, motorbikes, or any other toys you want to keep secure.
Located in close proximity to a variety of schools catering for all age groups, Mount Rogers nature reserve, bustling local shops, and public transport, it's little wonder homes of this calibre are quickly snapped up. Be sure to inspect this beautiful family home to fully appreciate the lifestyle that could be yours.
Key features:
In-ground swimming pool
Sauna
Separate versatile rumpus room with built-in bar & toilet
Expansive, covered back deck
Covered, paved outdoor entertaining area off rumpus
Lovely established gardens
Split-system heating and cooling
Cosy fireplace
Double garaging and large carport for extra storage
3 distinct living areas
7 minutes to Westfield Belconnen town centre
Under 5 minute drive to three different local shops (Melba, Evatt, Spence)
Walking distance to several primary, and secondary schooling options
Property Details:
Built: 1973
Block size: 1116m2 approx
Living: 146m2 approx (excludes the rumpus with bathroom & sauna)
Rates: $2914.98
Land Tax: $4222.80
Block 13, Section 20
Read MoreFollowing nearly half a century of the previous owners creating wonderful memories, it's now time for the next fortunate owners to start creating their own in a home that has been passionately maintained.
Set on an expansive 1116m2 parcel of land, the home lends itself perfectly to an established or growing family, featuring three separate living areas including a spacious lounge with a cosy fireplace, a formal dining area, and a family room adjacent to the functional kitchen. The master suite is segregated from the remaining bedrooms and is complemented by the walk-in robe and ensuite.
Accessible from both the lounge room & family room is the first of two covered outdoor entertaining areas, overlooking the sparkling in-ground swimming pool, and ideal for weekend and evening BBQs whilst watching the kids enjoy the pool.
Adjacent to the pool and separate from the main house is the rumpus room complete with a built-in bar, sauna, and toilet. This versatile space could be utilised in a multitude of ways to meet the changing demands of modern family's needs.
Covered & secure parking is well catered with the double carport at the front of the home plus an expansive carport down the side of the home ideal for trailers, boats, camper trailers, motorbikes, or any other toys you want to keep secure.
Located in close proximity to a variety of schools catering for all age groups, Mount Rogers nature reserve, bustling local shops, and public transport, it's little wonder homes of this calibre are quickly snapped up. Be sure to inspect this beautiful family home to fully appreciate the lifestyle that could be yours.
Key features:
In-ground swimming pool
Sauna
Separate versatile rumpus room with built-in bar & toilet
Expansive, covered back deck
Covered, paved outdoor entertaining area off rumpus
Lovely established gardens
Split-system heating and cooling
Cosy fireplace
Double garaging and large carport for extra storage
3 distinct living areas
7 minutes to Westfield Belconnen town centre
Under 5 minute drive to three different local shops (Melba, Evatt, Spence)
Walking distance to several primary, and secondary schooling options
Property Details:
Built: 1973
Block size: 1116m2 approx
Living: 146m2 approx (excludes the rumpus with bathroom & sauna)
Rates: $2914.98
Land Tax: $4222.80
Block 13, Section 20
Inspect
Contact agent
Listing agent
Everything you need from an established family home can be found at the gorgeous retreat that is 7 Clifford Crescent, Melba. Versatile floor plan, outdoor entertaining options, multiple covered parking and storage areas, even a swimming pool and sauna, this home has it all.
Following nearly half a century of the previous owners creating wonderful memories, it's now time for the next fortunate owners to start creating their own in a home that has been passionately maintained.
Set on an expansive 1116m2 parcel of land, the home lends itself perfectly to an established or growing family, featuring three separate living areas including a spacious lounge with a cosy fireplace, a formal dining area, and a family room adjacent to the functional kitchen. The master suite is segregated from the remaining bedrooms and is complemented by the walk-in robe and ensuite.
Accessible from both the lounge room & family room is the first of two covered outdoor entertaining areas, overlooking the sparkling in-ground swimming pool, and ideal for weekend and evening BBQs whilst watching the kids enjoy the pool.
Adjacent to the pool and separate from the main house is the rumpus room complete with a built-in bar, sauna, and toilet. This versatile space could be utilised in a multitude of ways to meet the changing demands of modern family's needs.
Covered & secure parking is well catered with the double carport at the front of the home plus an expansive carport down the side of the home ideal for trailers, boats, camper trailers, motorbikes, or any other toys you want to keep secure.
Located in close proximity to a variety of schools catering for all age groups, Mount Rogers nature reserve, bustling local shops, and public transport, it's little wonder homes of this calibre are quickly snapped up. Be sure to inspect this beautiful family home to fully appreciate the lifestyle that could be yours.
Key features:
In-ground swimming pool
Sauna
Separate versatile rumpus room with built-in bar & toilet
Expansive, covered back deck
Covered, paved outdoor entertaining area off rumpus
Lovely established gardens
Split-system heating and cooling
Cosy fireplace
Double garaging and large carport for extra storage
3 distinct living areas
7 minutes to Westfield Belconnen town centre
Under 5 minute drive to three different local shops (Melba, Evatt, Spence)
Walking distance to several primary, and secondary schooling options
Property Details:
Built: 1973
Block size: 1116m2 approx
Living: 146m2 approx (excludes the rumpus with bathroom & sauna)
Rates: $2914.98
Land Tax: $4222.80
Block 13, Section 20
Read MoreFollowing nearly half a century of the previous owners creating wonderful memories, it's now time for the next fortunate owners to start creating their own in a home that has been passionately maintained.
Set on an expansive 1116m2 parcel of land, the home lends itself perfectly to an established or growing family, featuring three separate living areas including a spacious lounge with a cosy fireplace, a formal dining area, and a family room adjacent to the functional kitchen. The master suite is segregated from the remaining bedrooms and is complemented by the walk-in robe and ensuite.
Accessible from both the lounge room & family room is the first of two covered outdoor entertaining areas, overlooking the sparkling in-ground swimming pool, and ideal for weekend and evening BBQs whilst watching the kids enjoy the pool.
Adjacent to the pool and separate from the main house is the rumpus room complete with a built-in bar, sauna, and toilet. This versatile space could be utilised in a multitude of ways to meet the changing demands of modern family's needs.
Covered & secure parking is well catered with the double carport at the front of the home plus an expansive carport down the side of the home ideal for trailers, boats, camper trailers, motorbikes, or any other toys you want to keep secure.
Located in close proximity to a variety of schools catering for all age groups, Mount Rogers nature reserve, bustling local shops, and public transport, it's little wonder homes of this calibre are quickly snapped up. Be sure to inspect this beautiful family home to fully appreciate the lifestyle that could be yours.
Key features:
In-ground swimming pool
Sauna
Separate versatile rumpus room with built-in bar & toilet
Expansive, covered back deck
Covered, paved outdoor entertaining area off rumpus
Lovely established gardens
Split-system heating and cooling
Cosy fireplace
Double garaging and large carport for extra storage
3 distinct living areas
7 minutes to Westfield Belconnen town centre
Under 5 minute drive to three different local shops (Melba, Evatt, Spence)
Walking distance to several primary, and secondary schooling options
Property Details:
Built: 1973
Block size: 1116m2 approx
Living: 146m2 approx (excludes the rumpus with bathroom & sauna)
Rates: $2914.98
Land Tax: $4222.80
Block 13, Section 20
Location
7 Clifford Crescent
Melba ACT 2615
Details
4
3
5
EER: 3.5
House
Auction Saturday, 5 Mar 04:00 PM On site
Land area: | 1116 sqm (approx) |
Everything you need from an established family home can be found at the gorgeous retreat that is 7 Clifford Crescent, Melba. Versatile floor plan, outdoor entertaining options, multiple covered parking and storage areas, even a swimming pool and sauna, this home has it all.
Following nearly half a century of the previous owners creating wonderful memories, it's now time for the next fortunate owners to start creating their own in a home that has been passionately maintained.
Set on an expansive 1116m2 parcel of land, the home lends itself perfectly to an established or growing family, featuring three separate living areas including a spacious lounge with a cosy fireplace, a formal dining area, and a family room adjacent to the functional kitchen. The master suite is segregated from the remaining bedrooms and is complemented by the walk-in robe and ensuite.
Accessible from both the lounge room & family room is the first of two covered outdoor entertaining areas, overlooking the sparkling in-ground swimming pool, and ideal for weekend and evening BBQs whilst watching the kids enjoy the pool.
Adjacent to the pool and separate from the main house is the rumpus room complete with a built-in bar, sauna, and toilet. This versatile space could be utilised in a multitude of ways to meet the changing demands of modern family's needs.
Covered & secure parking is well catered with the double carport at the front of the home plus an expansive carport down the side of the home ideal for trailers, boats, camper trailers, motorbikes, or any other toys you want to keep secure.
Located in close proximity to a variety of schools catering for all age groups, Mount Rogers nature reserve, bustling local shops, and public transport, it's little wonder homes of this calibre are quickly snapped up. Be sure to inspect this beautiful family home to fully appreciate the lifestyle that could be yours.
Key features:
In-ground swimming pool
Sauna
Separate versatile rumpus room with built-in bar & toilet
Expansive, covered back deck
Covered, paved outdoor entertaining area off rumpus
Lovely established gardens
Split-system heating and cooling
Cosy fireplace
Double garaging and large carport for extra storage
3 distinct living areas
7 minutes to Westfield Belconnen town centre
Under 5 minute drive to three different local shops (Melba, Evatt, Spence)
Walking distance to several primary, and secondary schooling options
Property Details:
Built: 1973
Block size: 1116m2 approx
Living: 146m2 approx (excludes the rumpus with bathroom & sauna)
Rates: $2914.98
Land Tax: $4222.80
Block 13, Section 20
Read MoreFollowing nearly half a century of the previous owners creating wonderful memories, it's now time for the next fortunate owners to start creating their own in a home that has been passionately maintained.
Set on an expansive 1116m2 parcel of land, the home lends itself perfectly to an established or growing family, featuring three separate living areas including a spacious lounge with a cosy fireplace, a formal dining area, and a family room adjacent to the functional kitchen. The master suite is segregated from the remaining bedrooms and is complemented by the walk-in robe and ensuite.
Accessible from both the lounge room & family room is the first of two covered outdoor entertaining areas, overlooking the sparkling in-ground swimming pool, and ideal for weekend and evening BBQs whilst watching the kids enjoy the pool.
Adjacent to the pool and separate from the main house is the rumpus room complete with a built-in bar, sauna, and toilet. This versatile space could be utilised in a multitude of ways to meet the changing demands of modern family's needs.
Covered & secure parking is well catered with the double carport at the front of the home plus an expansive carport down the side of the home ideal for trailers, boats, camper trailers, motorbikes, or any other toys you want to keep secure.
Located in close proximity to a variety of schools catering for all age groups, Mount Rogers nature reserve, bustling local shops, and public transport, it's little wonder homes of this calibre are quickly snapped up. Be sure to inspect this beautiful family home to fully appreciate the lifestyle that could be yours.
Key features:
In-ground swimming pool
Sauna
Separate versatile rumpus room with built-in bar & toilet
Expansive, covered back deck
Covered, paved outdoor entertaining area off rumpus
Lovely established gardens
Split-system heating and cooling
Cosy fireplace
Double garaging and large carport for extra storage
3 distinct living areas
7 minutes to Westfield Belconnen town centre
Under 5 minute drive to three different local shops (Melba, Evatt, Spence)
Walking distance to several primary, and secondary schooling options
Property Details:
Built: 1973
Block size: 1116m2 approx
Living: 146m2 approx (excludes the rumpus with bathroom & sauna)
Rates: $2914.98
Land Tax: $4222.80
Block 13, Section 20
Inspect
Contact agent


