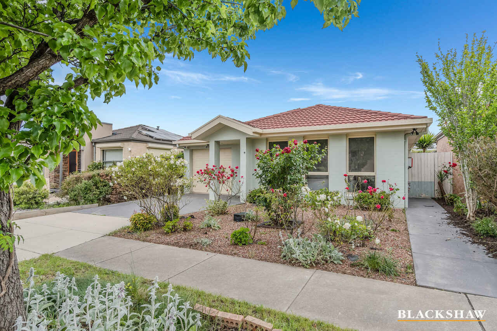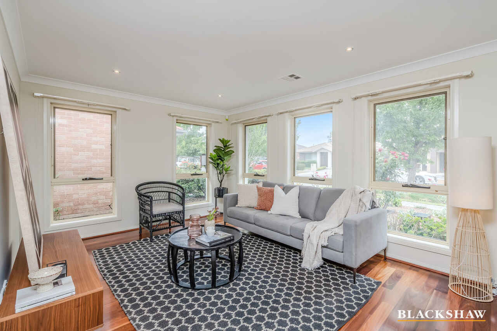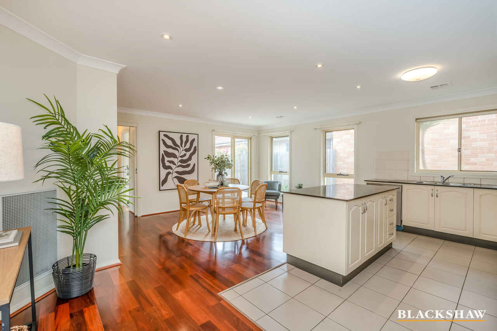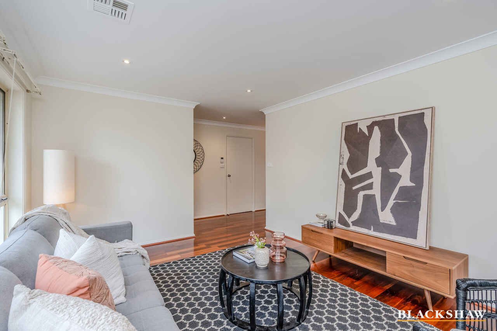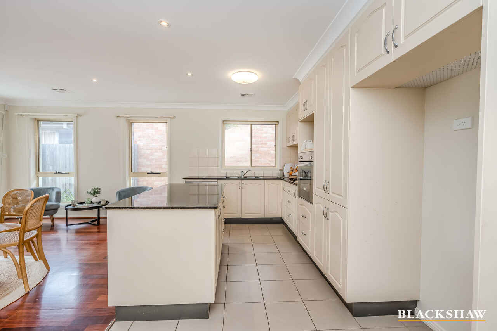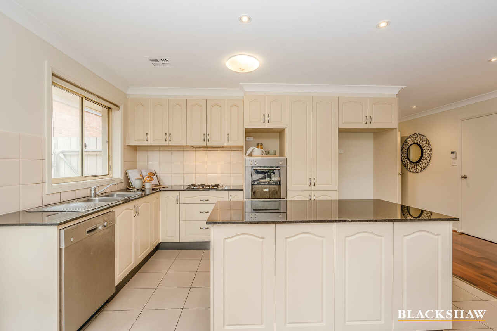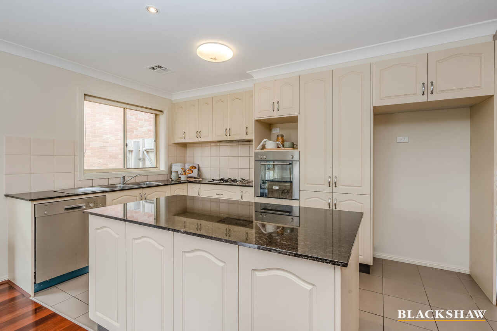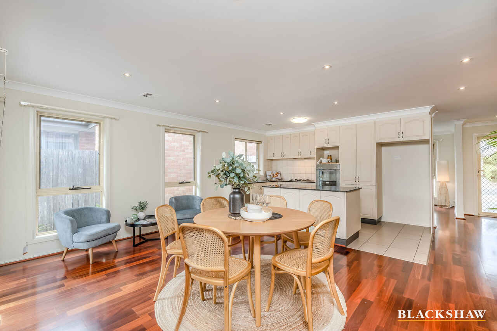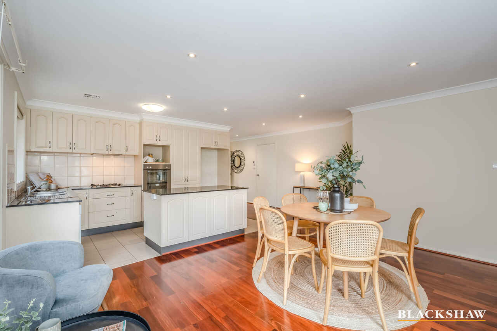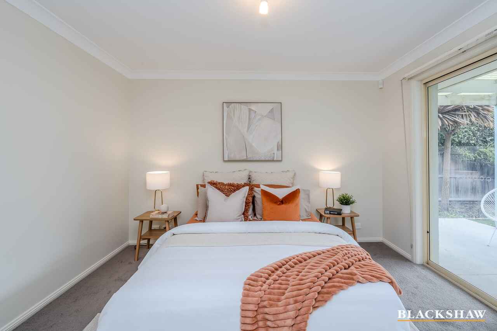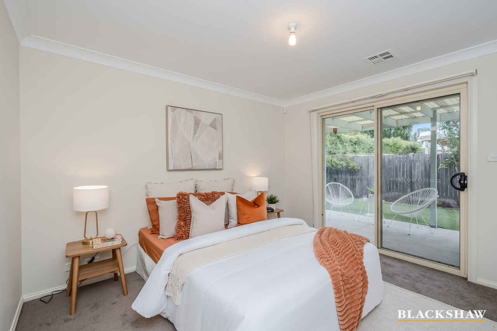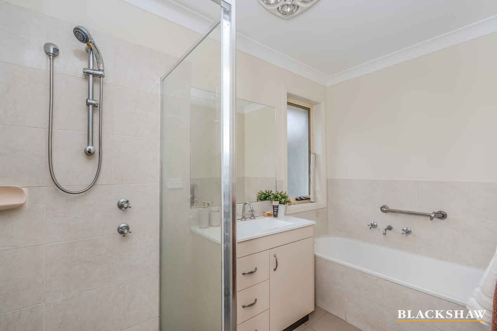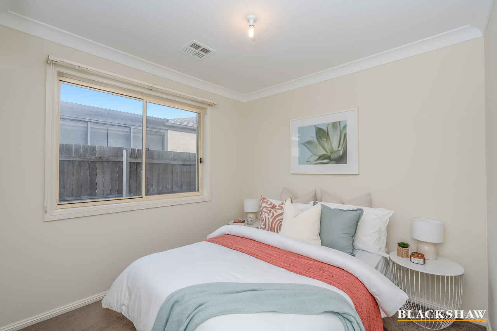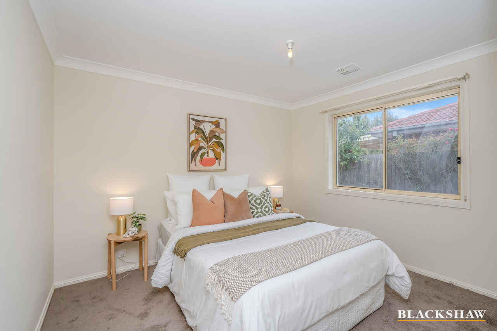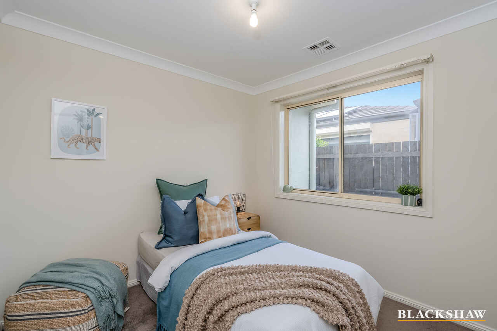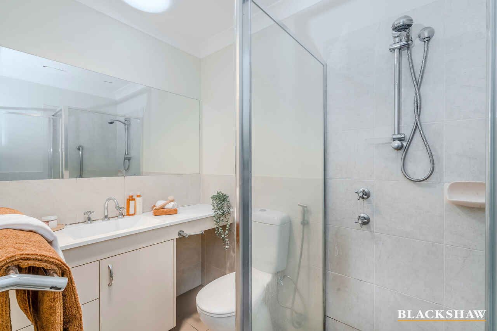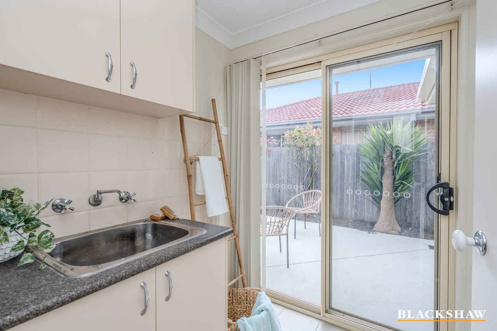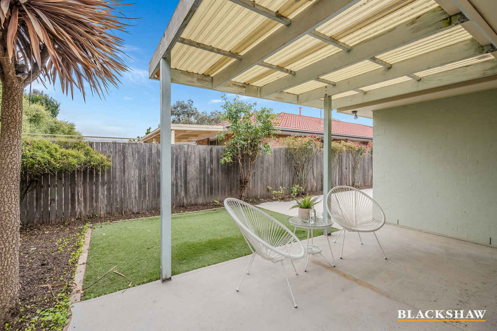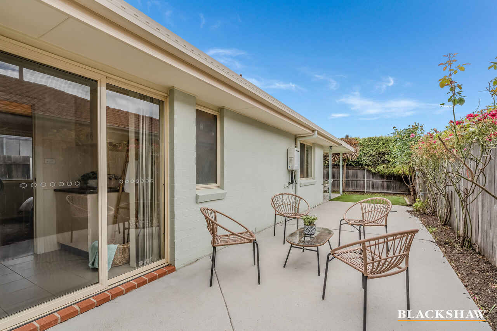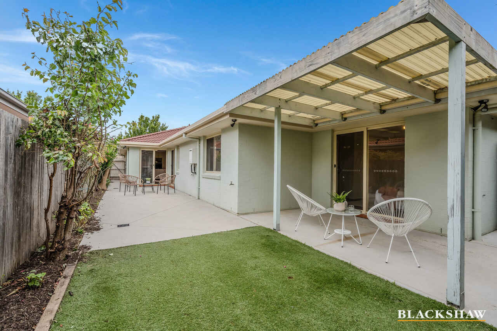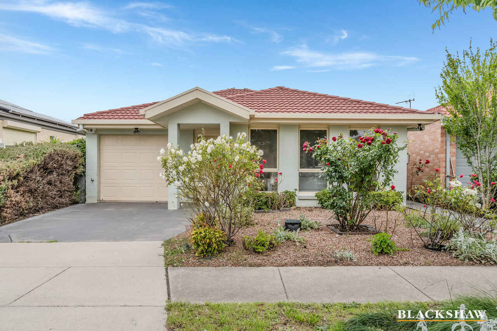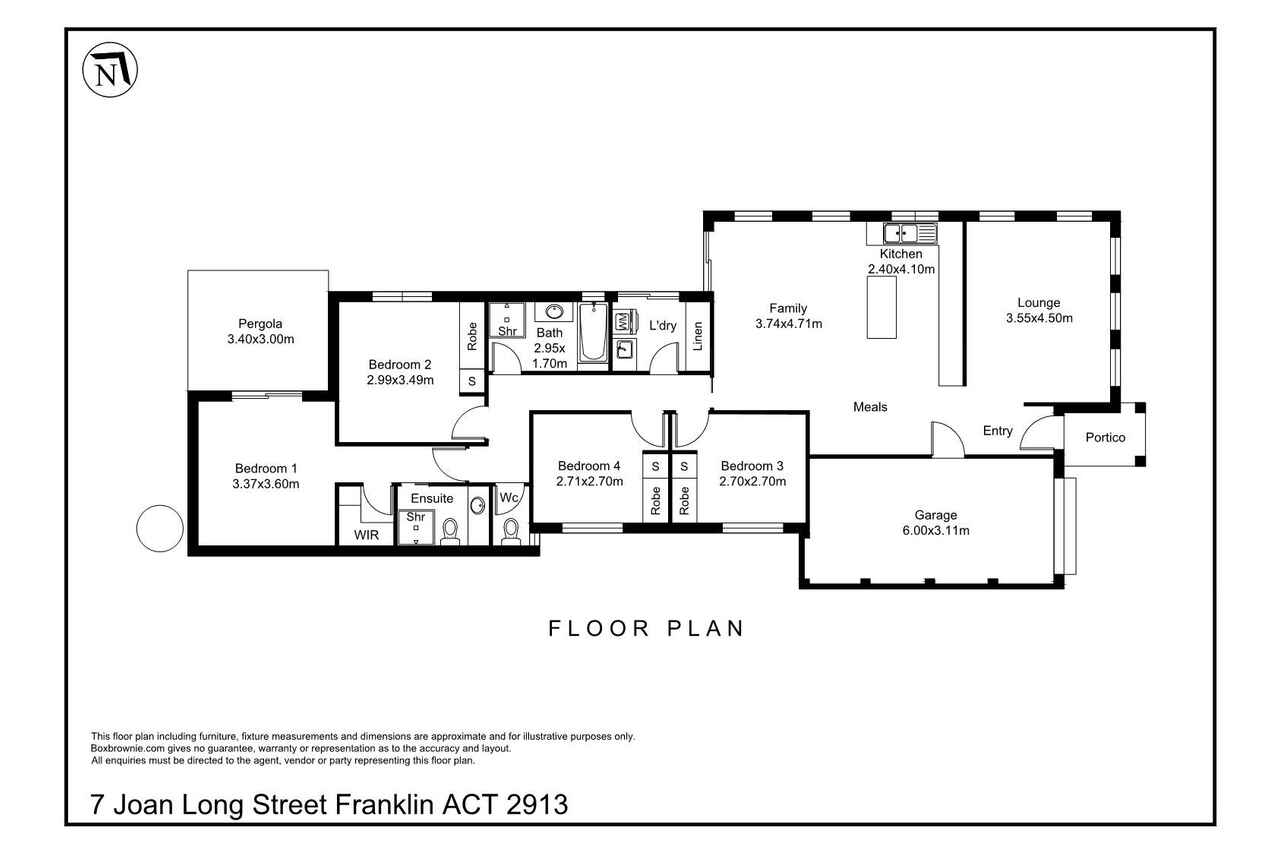Fantastic Family Home! Easy-care Living with Room to Spare
Sold
Location
7 Joan Long Street
Franklin ACT 2913
Details
4
2
1
EER: 4.5
House
$900,000
Land area: | 330 sqm (approx) |
Building size: | 160 sqm (approx) |
Positioned perfectly on a quiet Franklin street just beside reserve, Franklin Primary School and a plethora of walking track options, this 4-bedroom family home provides exceptional value to anyone looking for the security of enviable location and modern amenities at their fingertips.
WIth a northerly aspect and large open rooms, the whole home is warm, inviting, and sun-filled from the moment you step over the threshold. Fresh paint and new carpets throughout are a refreshing addition that complement the convenience of this lovely offering - you can move right in and not spend a cent.
The kitchen is set right in the heart of the home, overlooking the substantial dining/ family space and has a functional layout designed to maximise room for the avid chef to enjoy! A separate lounge at the front of the home serves as a more formal living space perfect for sharing a beverage and laugh with friends.
The master suite features a walk-in-robe and a private ensuite, while the other three bedrooms have built-in-robes and are serviced by the main bathroom and separate toilet.
Outdoors the home has room for the kids to play, but with a spacious attached paved pergola and artificial grassed area, garden maintenance will be a thing of the past - one less chore to worry over.
With the local shops just a stone's throw away, and easy access to the Light Rail for Gungahlin or the City, the home is wonderfully placed on this quiet, leafy lane.
Opportunities to cement yourself in this tightly held pocket of such a premier suburb are few and far between, don't let this one pass you by!
Features:
Quiet location close to reserve and schools
Short distance to light rail connecting the City & Gungahlin
Easy care gardens
Covered outdoor entertaining area
Quality entry level 4 bedroom home
Property Details:
Built: 2009
Block Size: 330m2 approx
Living: 138m2 + Garage: 22m2
Rates: $3162.54 p/a
Land Tax: $5103.95 p/a
Block 3, Section 51
This information has been obtained from reliable sources however, we cannot guarantee its complete accuracy so we recommend that you also conduct your own enquiries to verify the details contained herein.
Read MoreWIth a northerly aspect and large open rooms, the whole home is warm, inviting, and sun-filled from the moment you step over the threshold. Fresh paint and new carpets throughout are a refreshing addition that complement the convenience of this lovely offering - you can move right in and not spend a cent.
The kitchen is set right in the heart of the home, overlooking the substantial dining/ family space and has a functional layout designed to maximise room for the avid chef to enjoy! A separate lounge at the front of the home serves as a more formal living space perfect for sharing a beverage and laugh with friends.
The master suite features a walk-in-robe and a private ensuite, while the other three bedrooms have built-in-robes and are serviced by the main bathroom and separate toilet.
Outdoors the home has room for the kids to play, but with a spacious attached paved pergola and artificial grassed area, garden maintenance will be a thing of the past - one less chore to worry over.
With the local shops just a stone's throw away, and easy access to the Light Rail for Gungahlin or the City, the home is wonderfully placed on this quiet, leafy lane.
Opportunities to cement yourself in this tightly held pocket of such a premier suburb are few and far between, don't let this one pass you by!
Features:
Quiet location close to reserve and schools
Short distance to light rail connecting the City & Gungahlin
Easy care gardens
Covered outdoor entertaining area
Quality entry level 4 bedroom home
Property Details:
Built: 2009
Block Size: 330m2 approx
Living: 138m2 + Garage: 22m2
Rates: $3162.54 p/a
Land Tax: $5103.95 p/a
Block 3, Section 51
This information has been obtained from reliable sources however, we cannot guarantee its complete accuracy so we recommend that you also conduct your own enquiries to verify the details contained herein.
Inspect
Contact agent
Listing agent
Positioned perfectly on a quiet Franklin street just beside reserve, Franklin Primary School and a plethora of walking track options, this 4-bedroom family home provides exceptional value to anyone looking for the security of enviable location and modern amenities at their fingertips.
WIth a northerly aspect and large open rooms, the whole home is warm, inviting, and sun-filled from the moment you step over the threshold. Fresh paint and new carpets throughout are a refreshing addition that complement the convenience of this lovely offering - you can move right in and not spend a cent.
The kitchen is set right in the heart of the home, overlooking the substantial dining/ family space and has a functional layout designed to maximise room for the avid chef to enjoy! A separate lounge at the front of the home serves as a more formal living space perfect for sharing a beverage and laugh with friends.
The master suite features a walk-in-robe and a private ensuite, while the other three bedrooms have built-in-robes and are serviced by the main bathroom and separate toilet.
Outdoors the home has room for the kids to play, but with a spacious attached paved pergola and artificial grassed area, garden maintenance will be a thing of the past - one less chore to worry over.
With the local shops just a stone's throw away, and easy access to the Light Rail for Gungahlin or the City, the home is wonderfully placed on this quiet, leafy lane.
Opportunities to cement yourself in this tightly held pocket of such a premier suburb are few and far between, don't let this one pass you by!
Features:
Quiet location close to reserve and schools
Short distance to light rail connecting the City & Gungahlin
Easy care gardens
Covered outdoor entertaining area
Quality entry level 4 bedroom home
Property Details:
Built: 2009
Block Size: 330m2 approx
Living: 138m2 + Garage: 22m2
Rates: $3162.54 p/a
Land Tax: $5103.95 p/a
Block 3, Section 51
This information has been obtained from reliable sources however, we cannot guarantee its complete accuracy so we recommend that you also conduct your own enquiries to verify the details contained herein.
Read MoreWIth a northerly aspect and large open rooms, the whole home is warm, inviting, and sun-filled from the moment you step over the threshold. Fresh paint and new carpets throughout are a refreshing addition that complement the convenience of this lovely offering - you can move right in and not spend a cent.
The kitchen is set right in the heart of the home, overlooking the substantial dining/ family space and has a functional layout designed to maximise room for the avid chef to enjoy! A separate lounge at the front of the home serves as a more formal living space perfect for sharing a beverage and laugh with friends.
The master suite features a walk-in-robe and a private ensuite, while the other three bedrooms have built-in-robes and are serviced by the main bathroom and separate toilet.
Outdoors the home has room for the kids to play, but with a spacious attached paved pergola and artificial grassed area, garden maintenance will be a thing of the past - one less chore to worry over.
With the local shops just a stone's throw away, and easy access to the Light Rail for Gungahlin or the City, the home is wonderfully placed on this quiet, leafy lane.
Opportunities to cement yourself in this tightly held pocket of such a premier suburb are few and far between, don't let this one pass you by!
Features:
Quiet location close to reserve and schools
Short distance to light rail connecting the City & Gungahlin
Easy care gardens
Covered outdoor entertaining area
Quality entry level 4 bedroom home
Property Details:
Built: 2009
Block Size: 330m2 approx
Living: 138m2 + Garage: 22m2
Rates: $3162.54 p/a
Land Tax: $5103.95 p/a
Block 3, Section 51
This information has been obtained from reliable sources however, we cannot guarantee its complete accuracy so we recommend that you also conduct your own enquiries to verify the details contained herein.
Location
7 Joan Long Street
Franklin ACT 2913
Details
4
2
1
EER: 4.5
House
$900,000
Land area: | 330 sqm (approx) |
Building size: | 160 sqm (approx) |
Positioned perfectly on a quiet Franklin street just beside reserve, Franklin Primary School and a plethora of walking track options, this 4-bedroom family home provides exceptional value to anyone looking for the security of enviable location and modern amenities at their fingertips.
WIth a northerly aspect and large open rooms, the whole home is warm, inviting, and sun-filled from the moment you step over the threshold. Fresh paint and new carpets throughout are a refreshing addition that complement the convenience of this lovely offering - you can move right in and not spend a cent.
The kitchen is set right in the heart of the home, overlooking the substantial dining/ family space and has a functional layout designed to maximise room for the avid chef to enjoy! A separate lounge at the front of the home serves as a more formal living space perfect for sharing a beverage and laugh with friends.
The master suite features a walk-in-robe and a private ensuite, while the other three bedrooms have built-in-robes and are serviced by the main bathroom and separate toilet.
Outdoors the home has room for the kids to play, but with a spacious attached paved pergola and artificial grassed area, garden maintenance will be a thing of the past - one less chore to worry over.
With the local shops just a stone's throw away, and easy access to the Light Rail for Gungahlin or the City, the home is wonderfully placed on this quiet, leafy lane.
Opportunities to cement yourself in this tightly held pocket of such a premier suburb are few and far between, don't let this one pass you by!
Features:
Quiet location close to reserve and schools
Short distance to light rail connecting the City & Gungahlin
Easy care gardens
Covered outdoor entertaining area
Quality entry level 4 bedroom home
Property Details:
Built: 2009
Block Size: 330m2 approx
Living: 138m2 + Garage: 22m2
Rates: $3162.54 p/a
Land Tax: $5103.95 p/a
Block 3, Section 51
This information has been obtained from reliable sources however, we cannot guarantee its complete accuracy so we recommend that you also conduct your own enquiries to verify the details contained herein.
Read MoreWIth a northerly aspect and large open rooms, the whole home is warm, inviting, and sun-filled from the moment you step over the threshold. Fresh paint and new carpets throughout are a refreshing addition that complement the convenience of this lovely offering - you can move right in and not spend a cent.
The kitchen is set right in the heart of the home, overlooking the substantial dining/ family space and has a functional layout designed to maximise room for the avid chef to enjoy! A separate lounge at the front of the home serves as a more formal living space perfect for sharing a beverage and laugh with friends.
The master suite features a walk-in-robe and a private ensuite, while the other three bedrooms have built-in-robes and are serviced by the main bathroom and separate toilet.
Outdoors the home has room for the kids to play, but with a spacious attached paved pergola and artificial grassed area, garden maintenance will be a thing of the past - one less chore to worry over.
With the local shops just a stone's throw away, and easy access to the Light Rail for Gungahlin or the City, the home is wonderfully placed on this quiet, leafy lane.
Opportunities to cement yourself in this tightly held pocket of such a premier suburb are few and far between, don't let this one pass you by!
Features:
Quiet location close to reserve and schools
Short distance to light rail connecting the City & Gungahlin
Easy care gardens
Covered outdoor entertaining area
Quality entry level 4 bedroom home
Property Details:
Built: 2009
Block Size: 330m2 approx
Living: 138m2 + Garage: 22m2
Rates: $3162.54 p/a
Land Tax: $5103.95 p/a
Block 3, Section 51
This information has been obtained from reliable sources however, we cannot guarantee its complete accuracy so we recommend that you also conduct your own enquiries to verify the details contained herein.
Inspect
Contact agent


