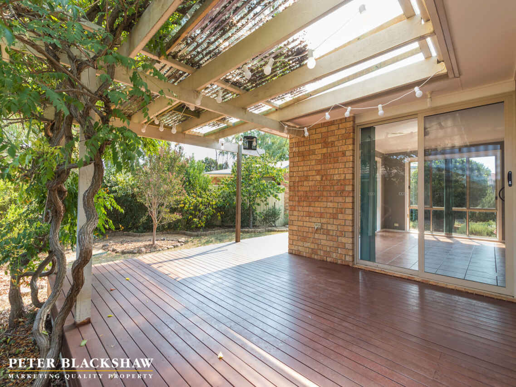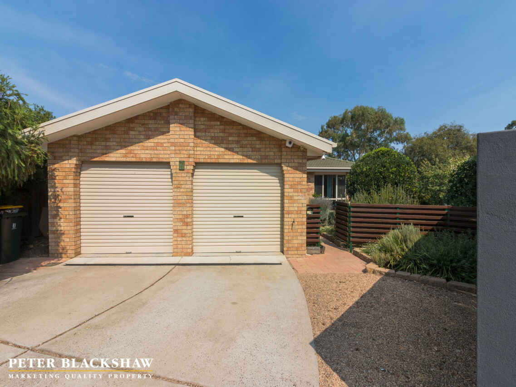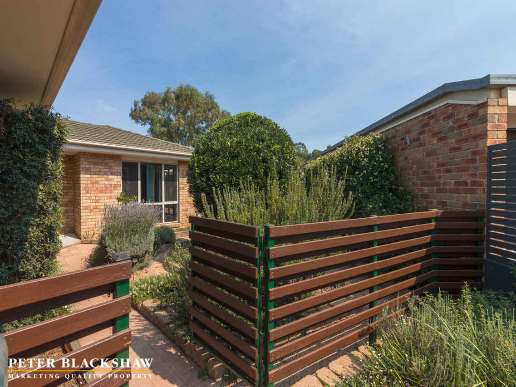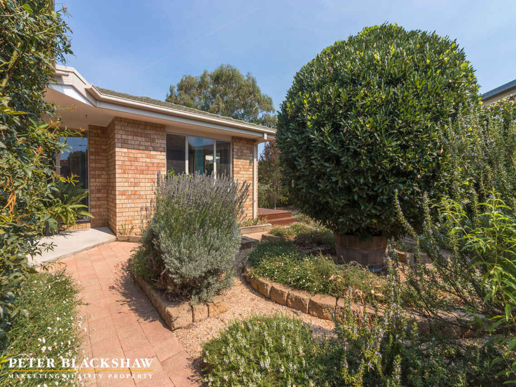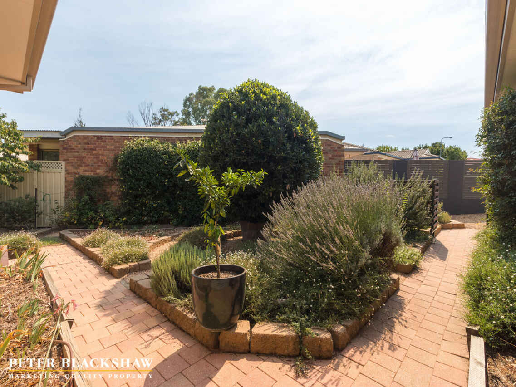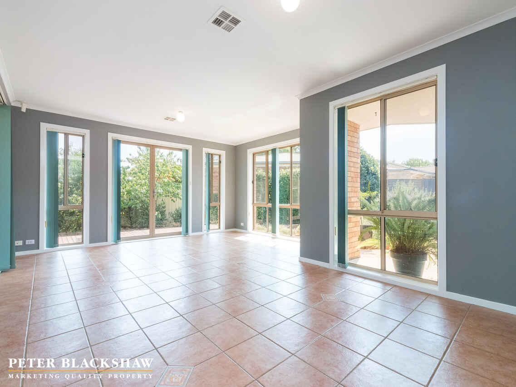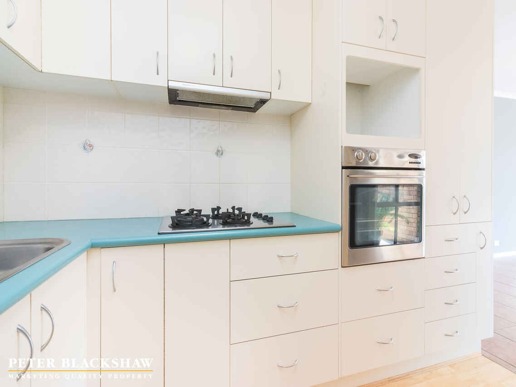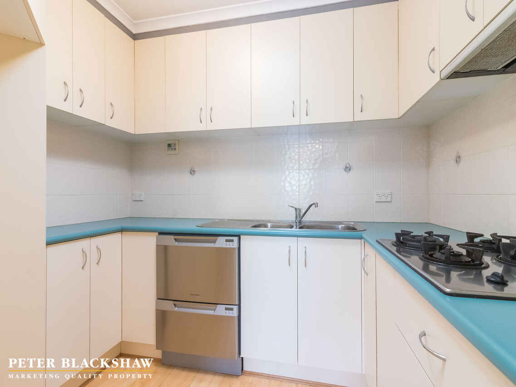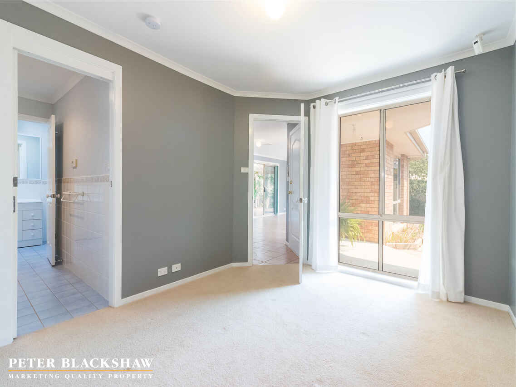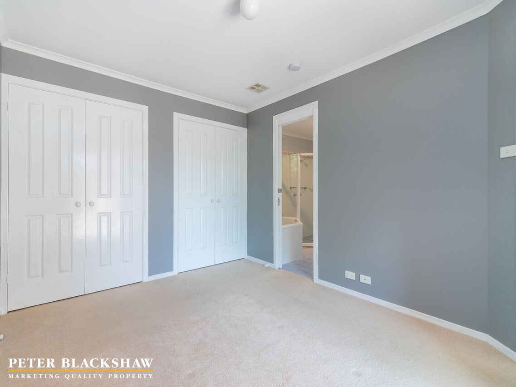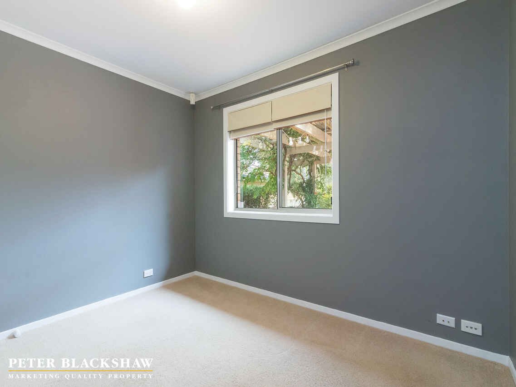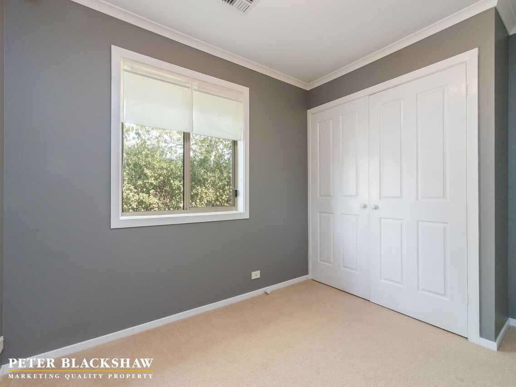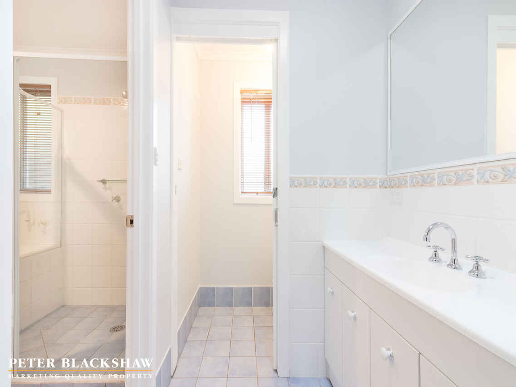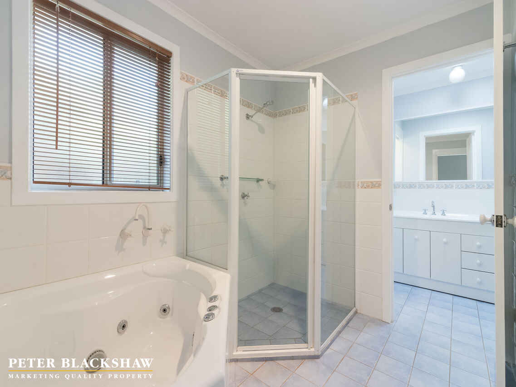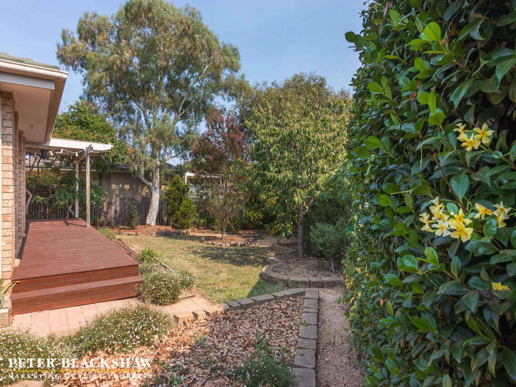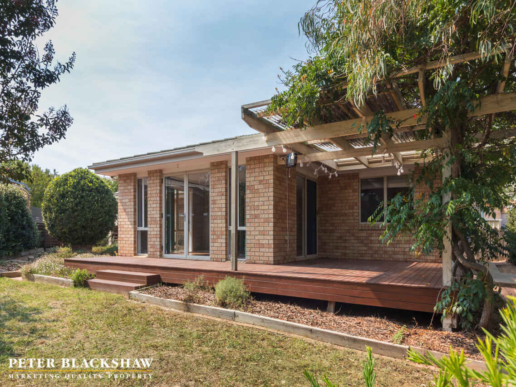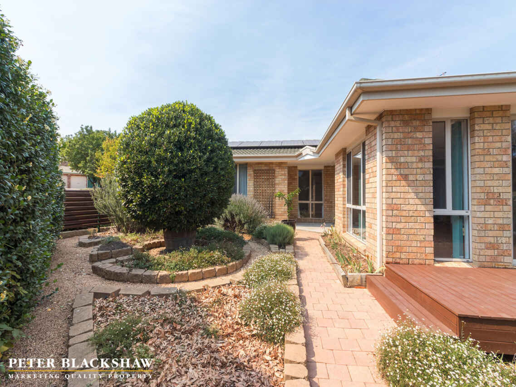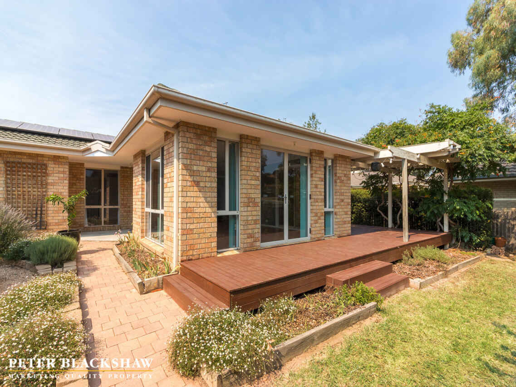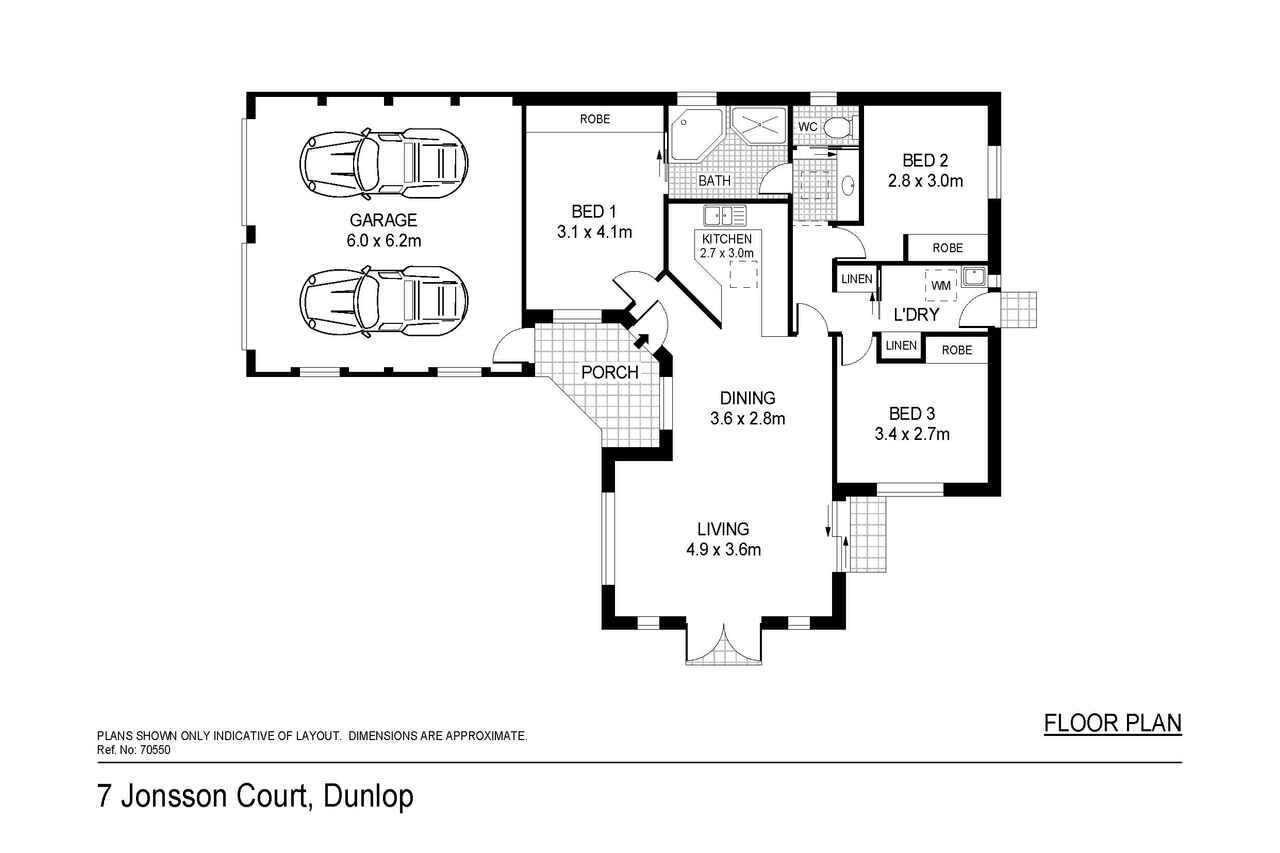Perfectly Positioned
Sold
Location
7 Jonsson Court
Dunlop ACT 2615
Details
3
1
2
EER: 5.5
House
$505,000
Land area: | 512 sqm (approx) |
Building size: | 144 sqm (approx) |
Enjoying a private location set back from the street, this attractive 3 bedroom home is an exciting offering for young families. A sun drenched open plan living area and kitchen provide an impressive outlook and extend out to a covered rear deck. The established rear yard combined with a deck and pergola offering the perfect outdoor entertaining space.
A simple yet functional floor plan puts an emphasis on good sized bedrooms along with a great open plan living area. With a number of floor to ceiling windows and doors, the living area is the focal point of the home - providing sun filled living spaces and also allowing for a great interaction between indoor and outdoor living.
The owners have enjoyed their time living here and raising a family. They are sad to be moving, however excited to see a new family take over and have a chance to make the same memories. Why not inspect today to see what makes this home so special?
Additional Features:
2.5kw Solar
Spa bath tub
2 way bathroom
Instant hot water
Alarm
Westinghouse oven
Fisher and paykel 2 drawer dishwasher
4 burner gas cook top
Reverse cycle air conditioning
Built in robes to all bedrooms
Separate toilet and powder room
Garden shed
Double garage with automatic doors
Rear deck and pergola
Landscapes gardens
Vulcan wall heater
Read MoreA simple yet functional floor plan puts an emphasis on good sized bedrooms along with a great open plan living area. With a number of floor to ceiling windows and doors, the living area is the focal point of the home - providing sun filled living spaces and also allowing for a great interaction between indoor and outdoor living.
The owners have enjoyed their time living here and raising a family. They are sad to be moving, however excited to see a new family take over and have a chance to make the same memories. Why not inspect today to see what makes this home so special?
Additional Features:
2.5kw Solar
Spa bath tub
2 way bathroom
Instant hot water
Alarm
Westinghouse oven
Fisher and paykel 2 drawer dishwasher
4 burner gas cook top
Reverse cycle air conditioning
Built in robes to all bedrooms
Separate toilet and powder room
Garden shed
Double garage with automatic doors
Rear deck and pergola
Landscapes gardens
Vulcan wall heater
Inspect
Contact agent
Listing agent
Enjoying a private location set back from the street, this attractive 3 bedroom home is an exciting offering for young families. A sun drenched open plan living area and kitchen provide an impressive outlook and extend out to a covered rear deck. The established rear yard combined with a deck and pergola offering the perfect outdoor entertaining space.
A simple yet functional floor plan puts an emphasis on good sized bedrooms along with a great open plan living area. With a number of floor to ceiling windows and doors, the living area is the focal point of the home - providing sun filled living spaces and also allowing for a great interaction between indoor and outdoor living.
The owners have enjoyed their time living here and raising a family. They are sad to be moving, however excited to see a new family take over and have a chance to make the same memories. Why not inspect today to see what makes this home so special?
Additional Features:
2.5kw Solar
Spa bath tub
2 way bathroom
Instant hot water
Alarm
Westinghouse oven
Fisher and paykel 2 drawer dishwasher
4 burner gas cook top
Reverse cycle air conditioning
Built in robes to all bedrooms
Separate toilet and powder room
Garden shed
Double garage with automatic doors
Rear deck and pergola
Landscapes gardens
Vulcan wall heater
Read MoreA simple yet functional floor plan puts an emphasis on good sized bedrooms along with a great open plan living area. With a number of floor to ceiling windows and doors, the living area is the focal point of the home - providing sun filled living spaces and also allowing for a great interaction between indoor and outdoor living.
The owners have enjoyed their time living here and raising a family. They are sad to be moving, however excited to see a new family take over and have a chance to make the same memories. Why not inspect today to see what makes this home so special?
Additional Features:
2.5kw Solar
Spa bath tub
2 way bathroom
Instant hot water
Alarm
Westinghouse oven
Fisher and paykel 2 drawer dishwasher
4 burner gas cook top
Reverse cycle air conditioning
Built in robes to all bedrooms
Separate toilet and powder room
Garden shed
Double garage with automatic doors
Rear deck and pergola
Landscapes gardens
Vulcan wall heater
Location
7 Jonsson Court
Dunlop ACT 2615
Details
3
1
2
EER: 5.5
House
$505,000
Land area: | 512 sqm (approx) |
Building size: | 144 sqm (approx) |
Enjoying a private location set back from the street, this attractive 3 bedroom home is an exciting offering for young families. A sun drenched open plan living area and kitchen provide an impressive outlook and extend out to a covered rear deck. The established rear yard combined with a deck and pergola offering the perfect outdoor entertaining space.
A simple yet functional floor plan puts an emphasis on good sized bedrooms along with a great open plan living area. With a number of floor to ceiling windows and doors, the living area is the focal point of the home - providing sun filled living spaces and also allowing for a great interaction between indoor and outdoor living.
The owners have enjoyed their time living here and raising a family. They are sad to be moving, however excited to see a new family take over and have a chance to make the same memories. Why not inspect today to see what makes this home so special?
Additional Features:
2.5kw Solar
Spa bath tub
2 way bathroom
Instant hot water
Alarm
Westinghouse oven
Fisher and paykel 2 drawer dishwasher
4 burner gas cook top
Reverse cycle air conditioning
Built in robes to all bedrooms
Separate toilet and powder room
Garden shed
Double garage with automatic doors
Rear deck and pergola
Landscapes gardens
Vulcan wall heater
Read MoreA simple yet functional floor plan puts an emphasis on good sized bedrooms along with a great open plan living area. With a number of floor to ceiling windows and doors, the living area is the focal point of the home - providing sun filled living spaces and also allowing for a great interaction between indoor and outdoor living.
The owners have enjoyed their time living here and raising a family. They are sad to be moving, however excited to see a new family take over and have a chance to make the same memories. Why not inspect today to see what makes this home so special?
Additional Features:
2.5kw Solar
Spa bath tub
2 way bathroom
Instant hot water
Alarm
Westinghouse oven
Fisher and paykel 2 drawer dishwasher
4 burner gas cook top
Reverse cycle air conditioning
Built in robes to all bedrooms
Separate toilet and powder room
Garden shed
Double garage with automatic doors
Rear deck and pergola
Landscapes gardens
Vulcan wall heater
Inspect
Contact agent


