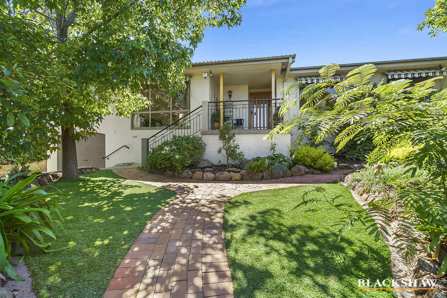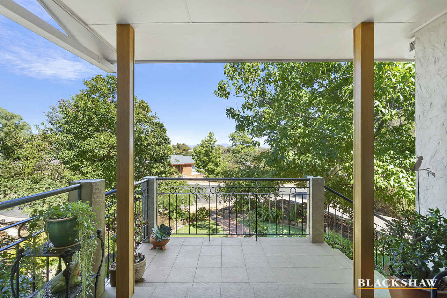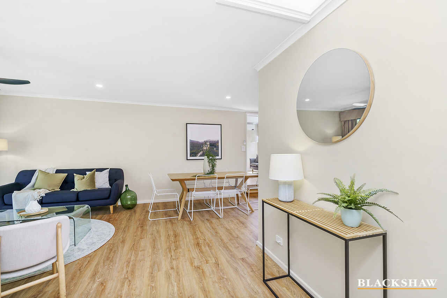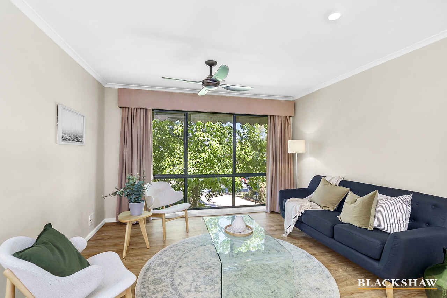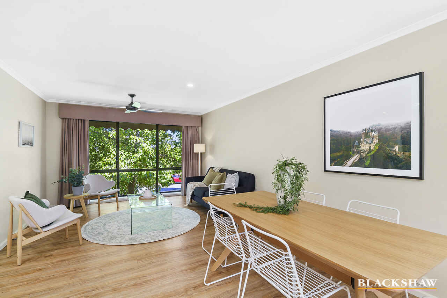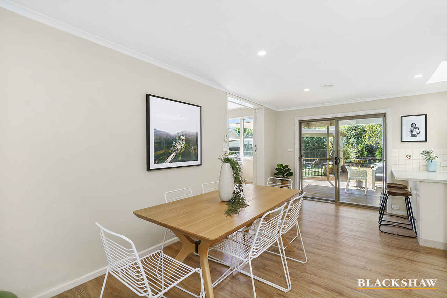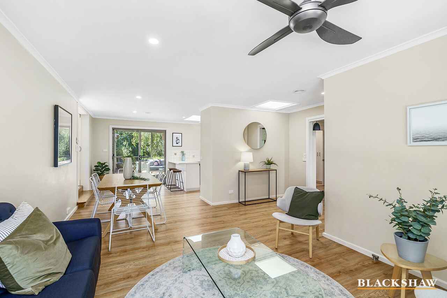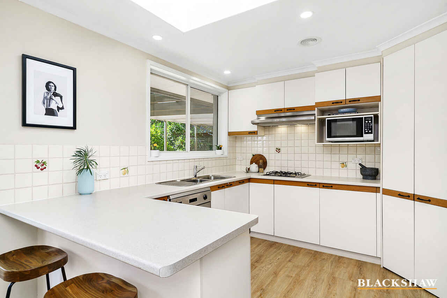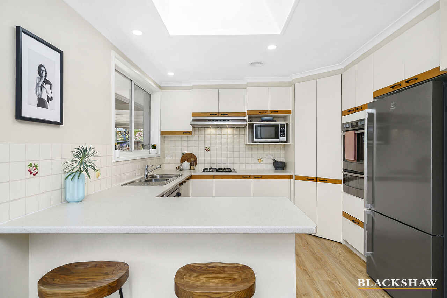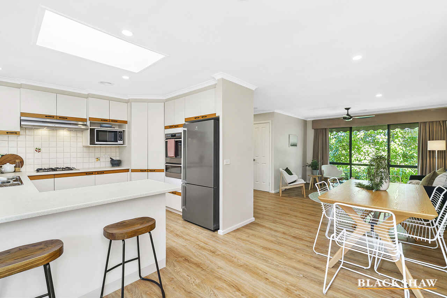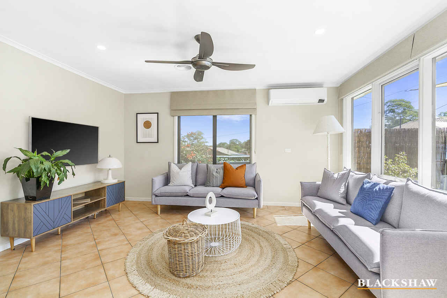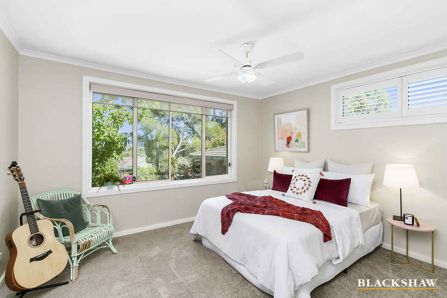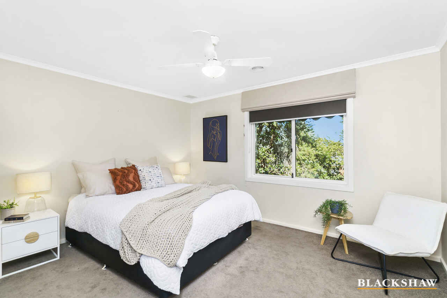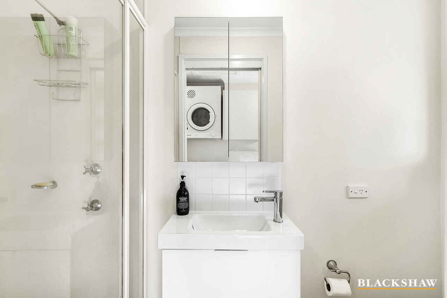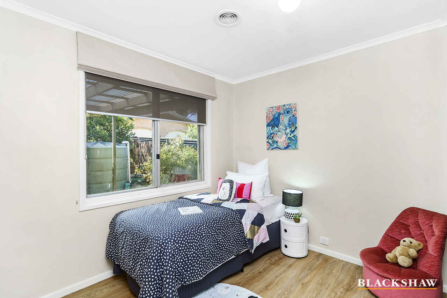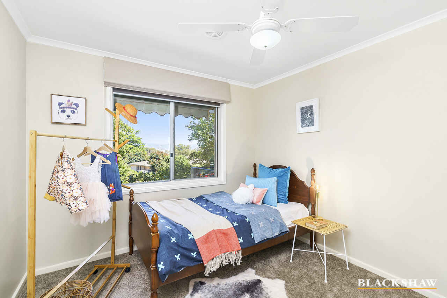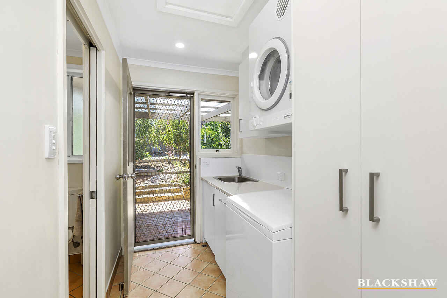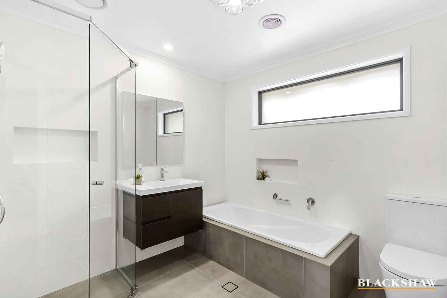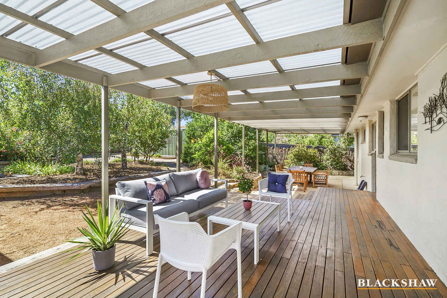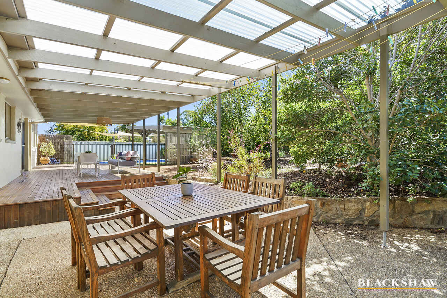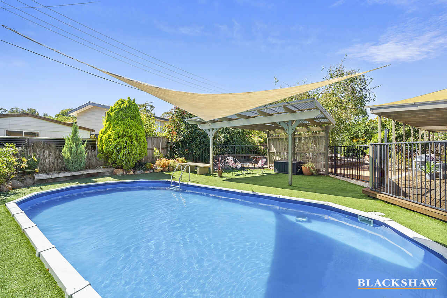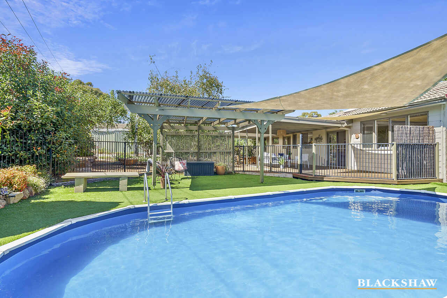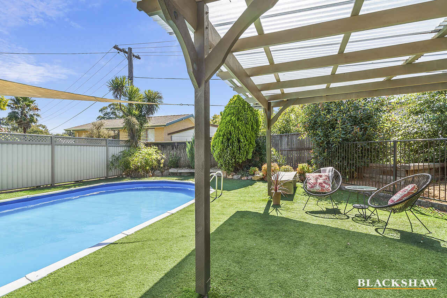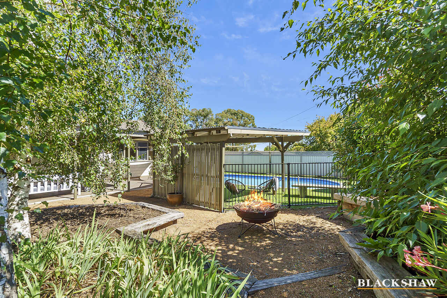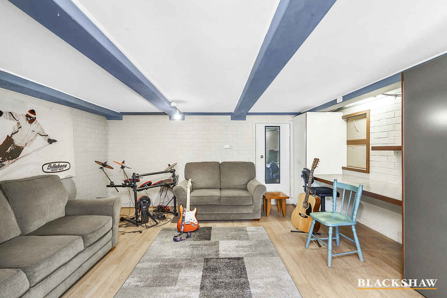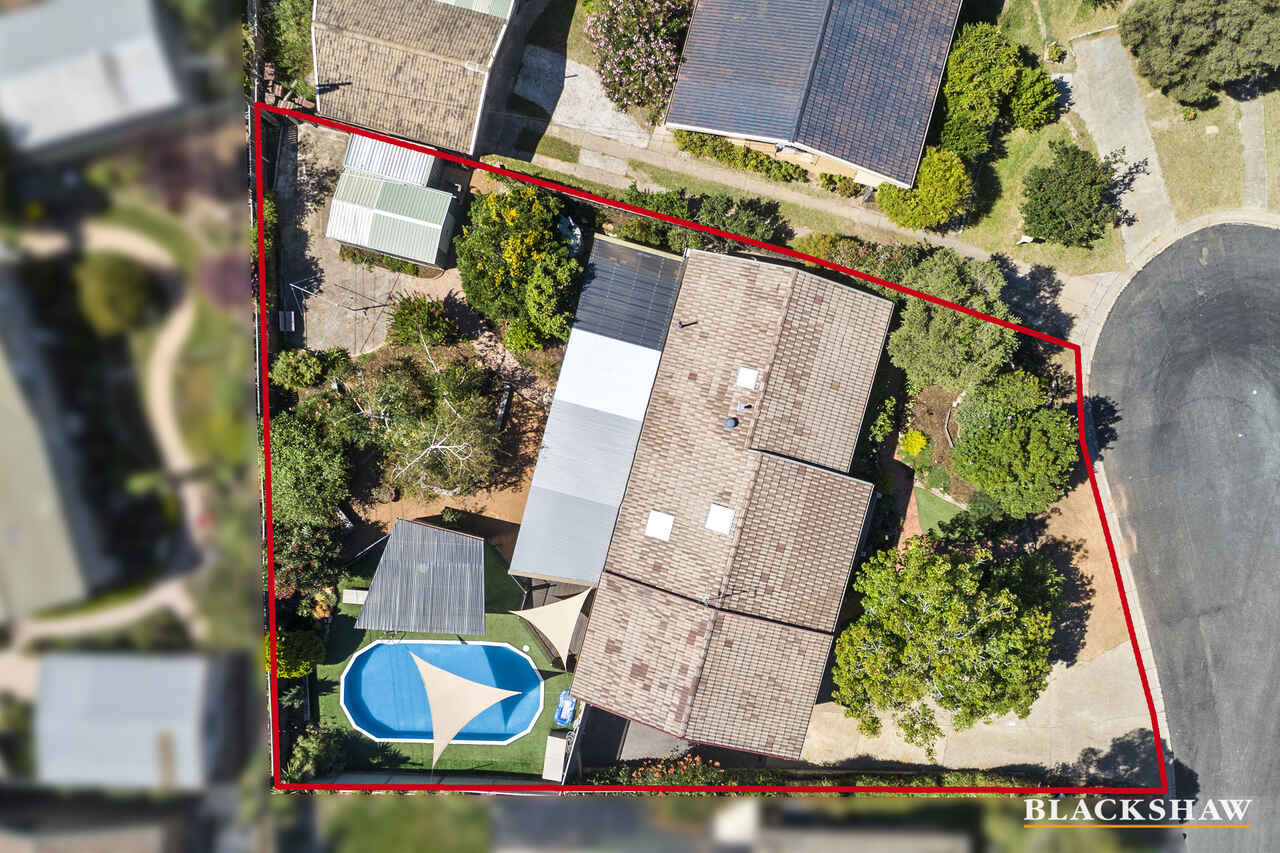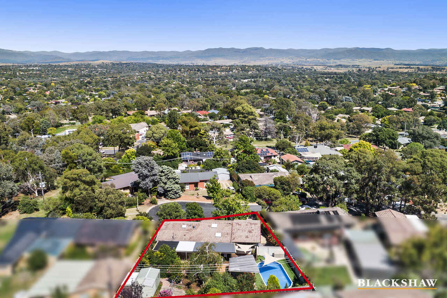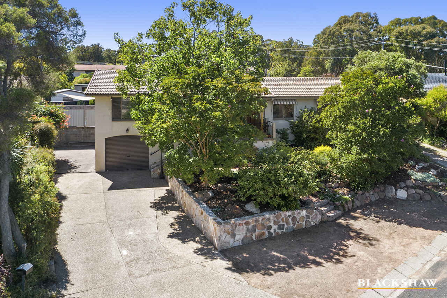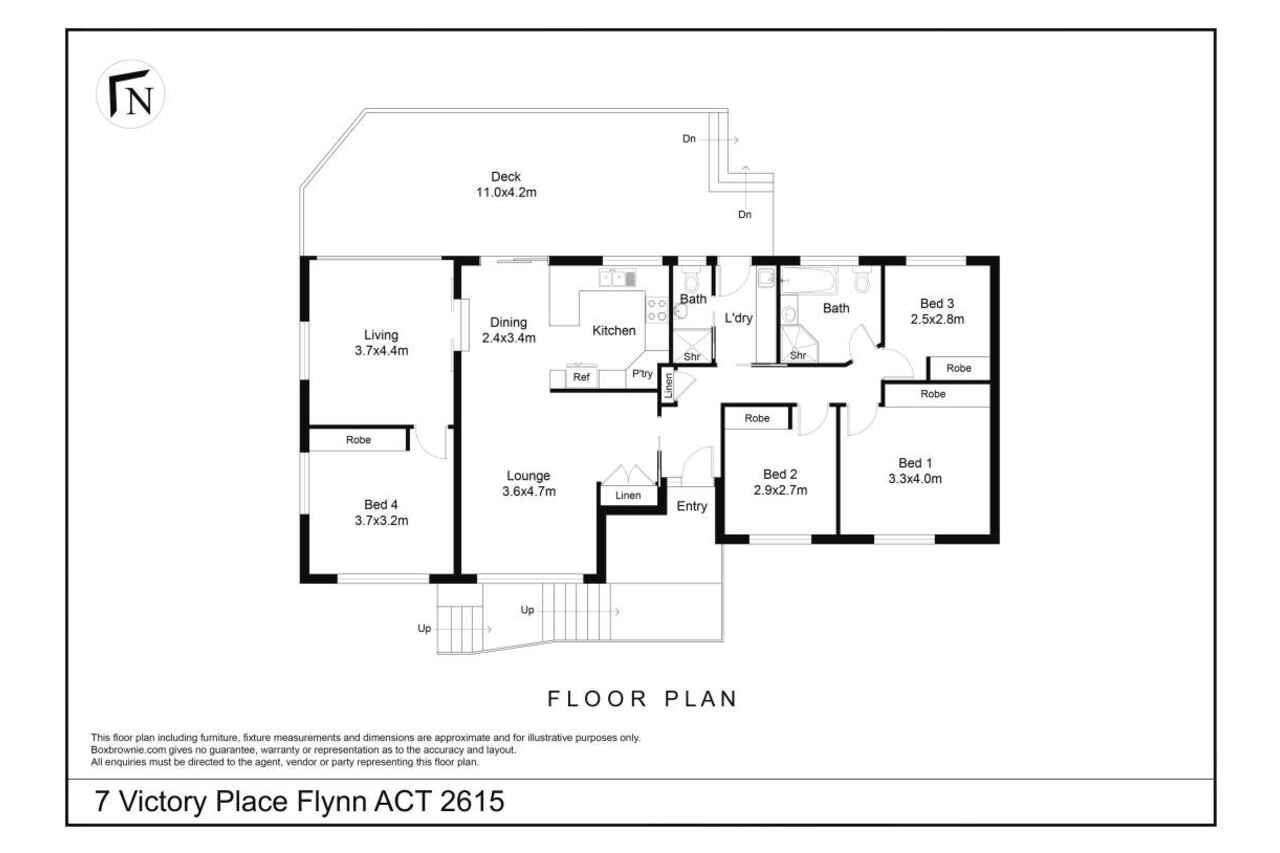A wonderful place to create lasting family memories
Sold
Location
7 Victory Place
Flynn ACT 2615
Details
4
2
1
EER: 2.0
House
Auction Wednesday, 31 Mar 06:00 PM On site
Land area: | 868 sqm (approx) |
Building size: | 150 sqm (approx) |
Surrounded by lush shrubs, aromatic flowers and established trees, this four bedroom, two bathroom home caters to the modern-day family who loves to entertain.
As you enter the elevated home via the spacious foyer and step into the first of two living areas, you will be captivated by the sweeping views of the Brindabellas.
The centrally located kitchen offering gas cooking, a family-sized pantry, and plenty of bench space, seamlessly flows through to the outdoor entertaining space.
Located adjacent to the first of four bedrooms is the second living area. This space is multi-purpose and would be a fantastic area for guests or teenagers to break away and have a little privacy. Alternatively, this area could become the designated sitting area for the master suite.
The remaining three bedrooms are segregated from the living areas and serviced by two separate bathrooms.
A key feature of the home is the spacious covered outdoor entertaining area, with a sparkling resort-style pool. Passionate green fingers will be thrilled by the prospects of caring and growing the beautiful rear yard.
Completing this outstanding property is the brand new ducted gas heating system, plus plenty of parking and storage options under and adjacent to the home.
Situated in a quiet cul-de-sac, surrounded by schools catering for all age groups and only a short drive to the Belconnen town centre, an inspection of this wonderful home is highly recommended.
Key features:
- 150m2 approx. of living
- Block size: 870m2 approx
- Floating luxury vinyl flooring to living spaces
- Large, functional kitchen
- Brand new ducted gas heating system
- Split system installed to second living space
- Elevated position with views
- Ceiling fans – beds 1, 2 & 4, lounge and second living area
- Private rear yard with established gardens
- Large covered outdoor entertaining area
- Swimming pool
- Multi-purpose room under the home
- Plenty of off-street parking
- 5000 litre water tank
Read MoreAs you enter the elevated home via the spacious foyer and step into the first of two living areas, you will be captivated by the sweeping views of the Brindabellas.
The centrally located kitchen offering gas cooking, a family-sized pantry, and plenty of bench space, seamlessly flows through to the outdoor entertaining space.
Located adjacent to the first of four bedrooms is the second living area. This space is multi-purpose and would be a fantastic area for guests or teenagers to break away and have a little privacy. Alternatively, this area could become the designated sitting area for the master suite.
The remaining three bedrooms are segregated from the living areas and serviced by two separate bathrooms.
A key feature of the home is the spacious covered outdoor entertaining area, with a sparkling resort-style pool. Passionate green fingers will be thrilled by the prospects of caring and growing the beautiful rear yard.
Completing this outstanding property is the brand new ducted gas heating system, plus plenty of parking and storage options under and adjacent to the home.
Situated in a quiet cul-de-sac, surrounded by schools catering for all age groups and only a short drive to the Belconnen town centre, an inspection of this wonderful home is highly recommended.
Key features:
- 150m2 approx. of living
- Block size: 870m2 approx
- Floating luxury vinyl flooring to living spaces
- Large, functional kitchen
- Brand new ducted gas heating system
- Split system installed to second living space
- Elevated position with views
- Ceiling fans – beds 1, 2 & 4, lounge and second living area
- Private rear yard with established gardens
- Large covered outdoor entertaining area
- Swimming pool
- Multi-purpose room under the home
- Plenty of off-street parking
- 5000 litre water tank
Inspect
Contact agent
Listing agents
Surrounded by lush shrubs, aromatic flowers and established trees, this four bedroom, two bathroom home caters to the modern-day family who loves to entertain.
As you enter the elevated home via the spacious foyer and step into the first of two living areas, you will be captivated by the sweeping views of the Brindabellas.
The centrally located kitchen offering gas cooking, a family-sized pantry, and plenty of bench space, seamlessly flows through to the outdoor entertaining space.
Located adjacent to the first of four bedrooms is the second living area. This space is multi-purpose and would be a fantastic area for guests or teenagers to break away and have a little privacy. Alternatively, this area could become the designated sitting area for the master suite.
The remaining three bedrooms are segregated from the living areas and serviced by two separate bathrooms.
A key feature of the home is the spacious covered outdoor entertaining area, with a sparkling resort-style pool. Passionate green fingers will be thrilled by the prospects of caring and growing the beautiful rear yard.
Completing this outstanding property is the brand new ducted gas heating system, plus plenty of parking and storage options under and adjacent to the home.
Situated in a quiet cul-de-sac, surrounded by schools catering for all age groups and only a short drive to the Belconnen town centre, an inspection of this wonderful home is highly recommended.
Key features:
- 150m2 approx. of living
- Block size: 870m2 approx
- Floating luxury vinyl flooring to living spaces
- Large, functional kitchen
- Brand new ducted gas heating system
- Split system installed to second living space
- Elevated position with views
- Ceiling fans – beds 1, 2 & 4, lounge and second living area
- Private rear yard with established gardens
- Large covered outdoor entertaining area
- Swimming pool
- Multi-purpose room under the home
- Plenty of off-street parking
- 5000 litre water tank
Read MoreAs you enter the elevated home via the spacious foyer and step into the first of two living areas, you will be captivated by the sweeping views of the Brindabellas.
The centrally located kitchen offering gas cooking, a family-sized pantry, and plenty of bench space, seamlessly flows through to the outdoor entertaining space.
Located adjacent to the first of four bedrooms is the second living area. This space is multi-purpose and would be a fantastic area for guests or teenagers to break away and have a little privacy. Alternatively, this area could become the designated sitting area for the master suite.
The remaining three bedrooms are segregated from the living areas and serviced by two separate bathrooms.
A key feature of the home is the spacious covered outdoor entertaining area, with a sparkling resort-style pool. Passionate green fingers will be thrilled by the prospects of caring and growing the beautiful rear yard.
Completing this outstanding property is the brand new ducted gas heating system, plus plenty of parking and storage options under and adjacent to the home.
Situated in a quiet cul-de-sac, surrounded by schools catering for all age groups and only a short drive to the Belconnen town centre, an inspection of this wonderful home is highly recommended.
Key features:
- 150m2 approx. of living
- Block size: 870m2 approx
- Floating luxury vinyl flooring to living spaces
- Large, functional kitchen
- Brand new ducted gas heating system
- Split system installed to second living space
- Elevated position with views
- Ceiling fans – beds 1, 2 & 4, lounge and second living area
- Private rear yard with established gardens
- Large covered outdoor entertaining area
- Swimming pool
- Multi-purpose room under the home
- Plenty of off-street parking
- 5000 litre water tank
Location
7 Victory Place
Flynn ACT 2615
Details
4
2
1
EER: 2.0
House
Auction Wednesday, 31 Mar 06:00 PM On site
Land area: | 868 sqm (approx) |
Building size: | 150 sqm (approx) |
Surrounded by lush shrubs, aromatic flowers and established trees, this four bedroom, two bathroom home caters to the modern-day family who loves to entertain.
As you enter the elevated home via the spacious foyer and step into the first of two living areas, you will be captivated by the sweeping views of the Brindabellas.
The centrally located kitchen offering gas cooking, a family-sized pantry, and plenty of bench space, seamlessly flows through to the outdoor entertaining space.
Located adjacent to the first of four bedrooms is the second living area. This space is multi-purpose and would be a fantastic area for guests or teenagers to break away and have a little privacy. Alternatively, this area could become the designated sitting area for the master suite.
The remaining three bedrooms are segregated from the living areas and serviced by two separate bathrooms.
A key feature of the home is the spacious covered outdoor entertaining area, with a sparkling resort-style pool. Passionate green fingers will be thrilled by the prospects of caring and growing the beautiful rear yard.
Completing this outstanding property is the brand new ducted gas heating system, plus plenty of parking and storage options under and adjacent to the home.
Situated in a quiet cul-de-sac, surrounded by schools catering for all age groups and only a short drive to the Belconnen town centre, an inspection of this wonderful home is highly recommended.
Key features:
- 150m2 approx. of living
- Block size: 870m2 approx
- Floating luxury vinyl flooring to living spaces
- Large, functional kitchen
- Brand new ducted gas heating system
- Split system installed to second living space
- Elevated position with views
- Ceiling fans – beds 1, 2 & 4, lounge and second living area
- Private rear yard with established gardens
- Large covered outdoor entertaining area
- Swimming pool
- Multi-purpose room under the home
- Plenty of off-street parking
- 5000 litre water tank
Read MoreAs you enter the elevated home via the spacious foyer and step into the first of two living areas, you will be captivated by the sweeping views of the Brindabellas.
The centrally located kitchen offering gas cooking, a family-sized pantry, and plenty of bench space, seamlessly flows through to the outdoor entertaining space.
Located adjacent to the first of four bedrooms is the second living area. This space is multi-purpose and would be a fantastic area for guests or teenagers to break away and have a little privacy. Alternatively, this area could become the designated sitting area for the master suite.
The remaining three bedrooms are segregated from the living areas and serviced by two separate bathrooms.
A key feature of the home is the spacious covered outdoor entertaining area, with a sparkling resort-style pool. Passionate green fingers will be thrilled by the prospects of caring and growing the beautiful rear yard.
Completing this outstanding property is the brand new ducted gas heating system, plus plenty of parking and storage options under and adjacent to the home.
Situated in a quiet cul-de-sac, surrounded by schools catering for all age groups and only a short drive to the Belconnen town centre, an inspection of this wonderful home is highly recommended.
Key features:
- 150m2 approx. of living
- Block size: 870m2 approx
- Floating luxury vinyl flooring to living spaces
- Large, functional kitchen
- Brand new ducted gas heating system
- Split system installed to second living space
- Elevated position with views
- Ceiling fans – beds 1, 2 & 4, lounge and second living area
- Private rear yard with established gardens
- Large covered outdoor entertaining area
- Swimming pool
- Multi-purpose room under the home
- Plenty of off-street parking
- 5000 litre water tank
Inspect
Contact agent


