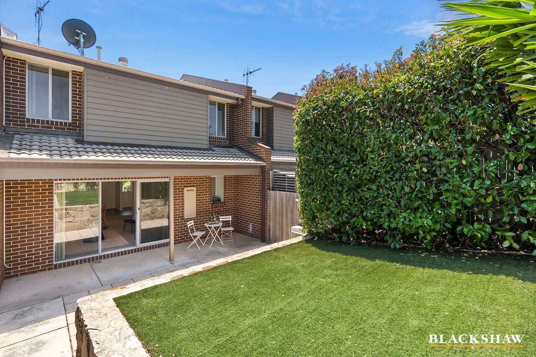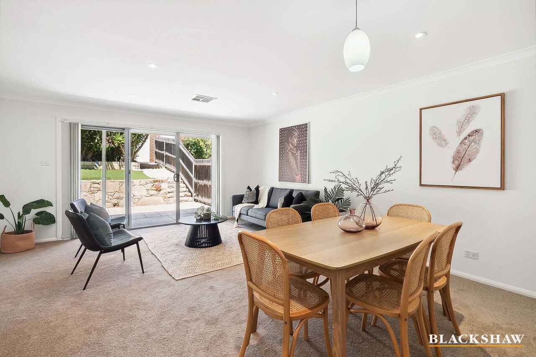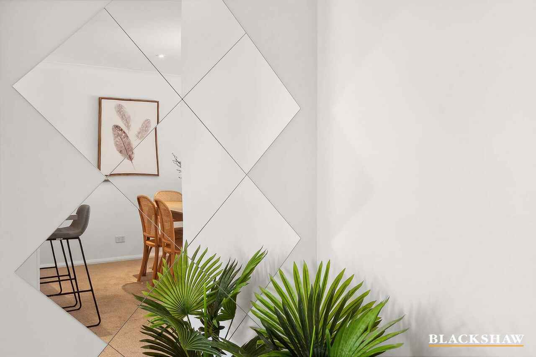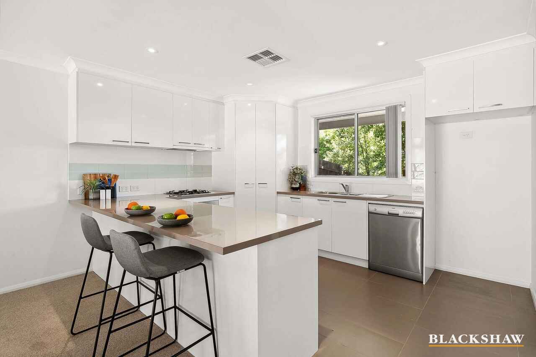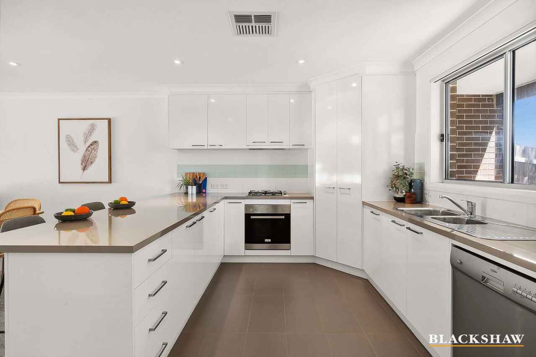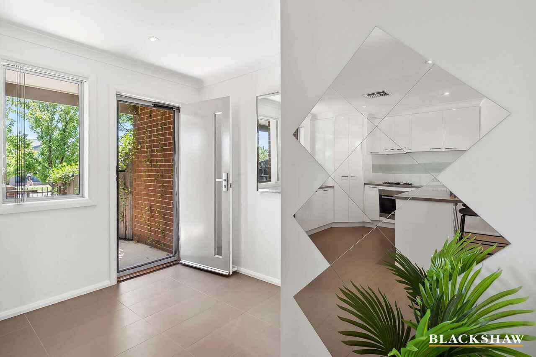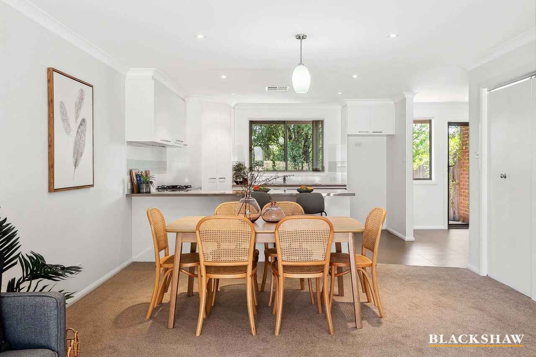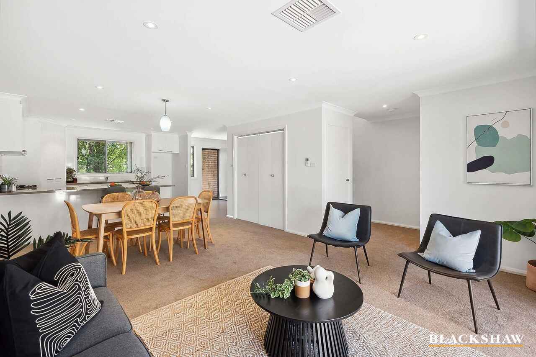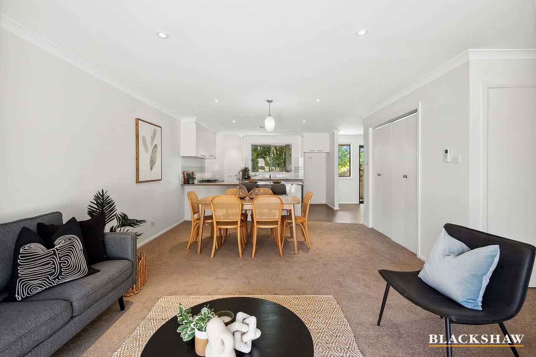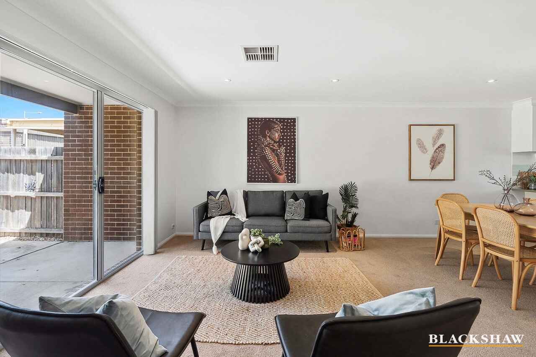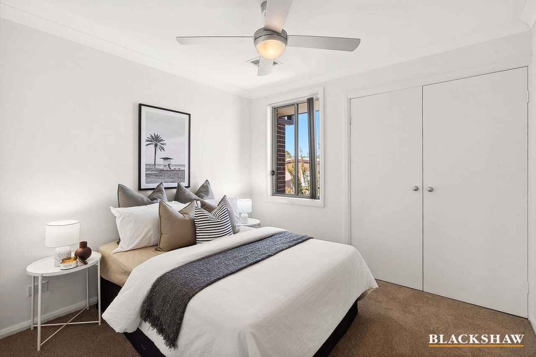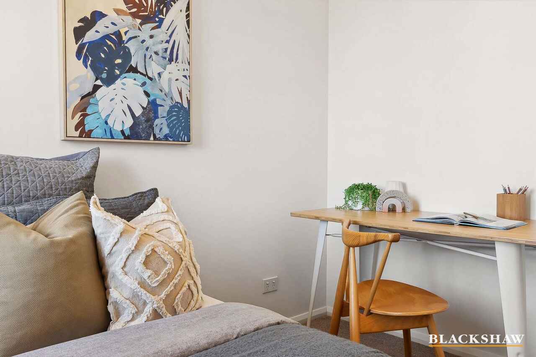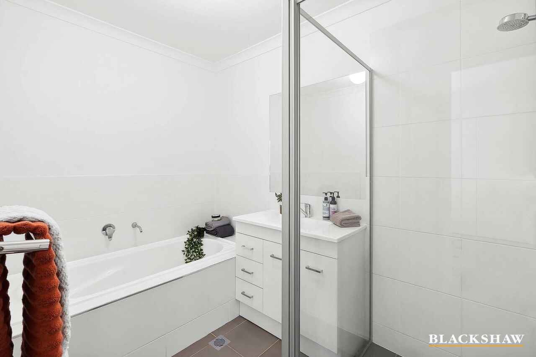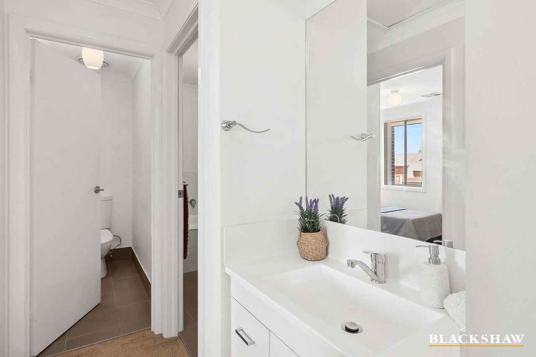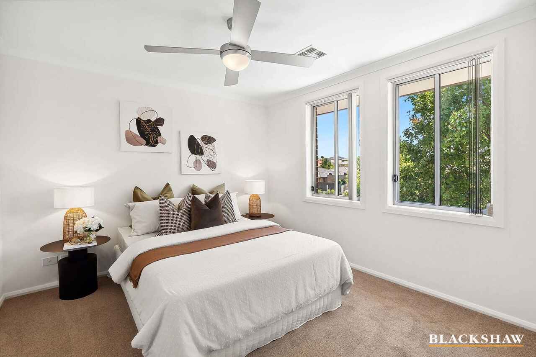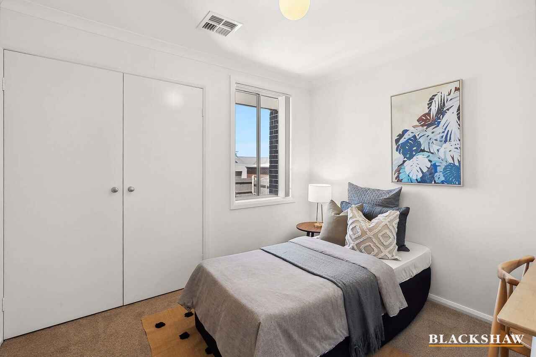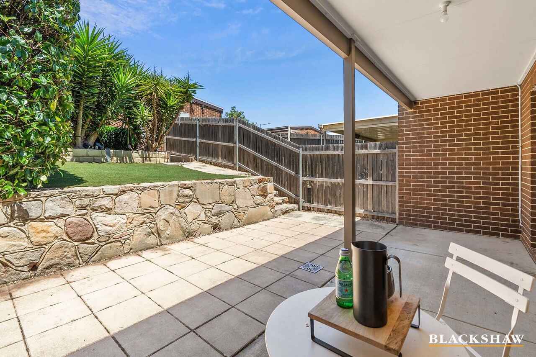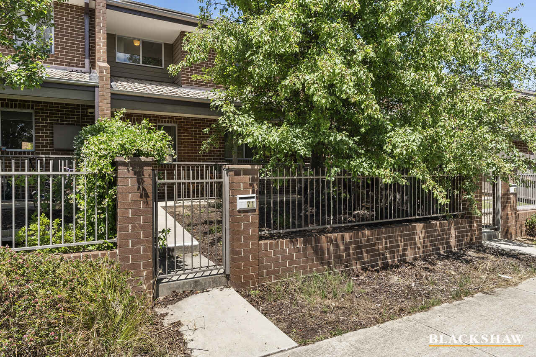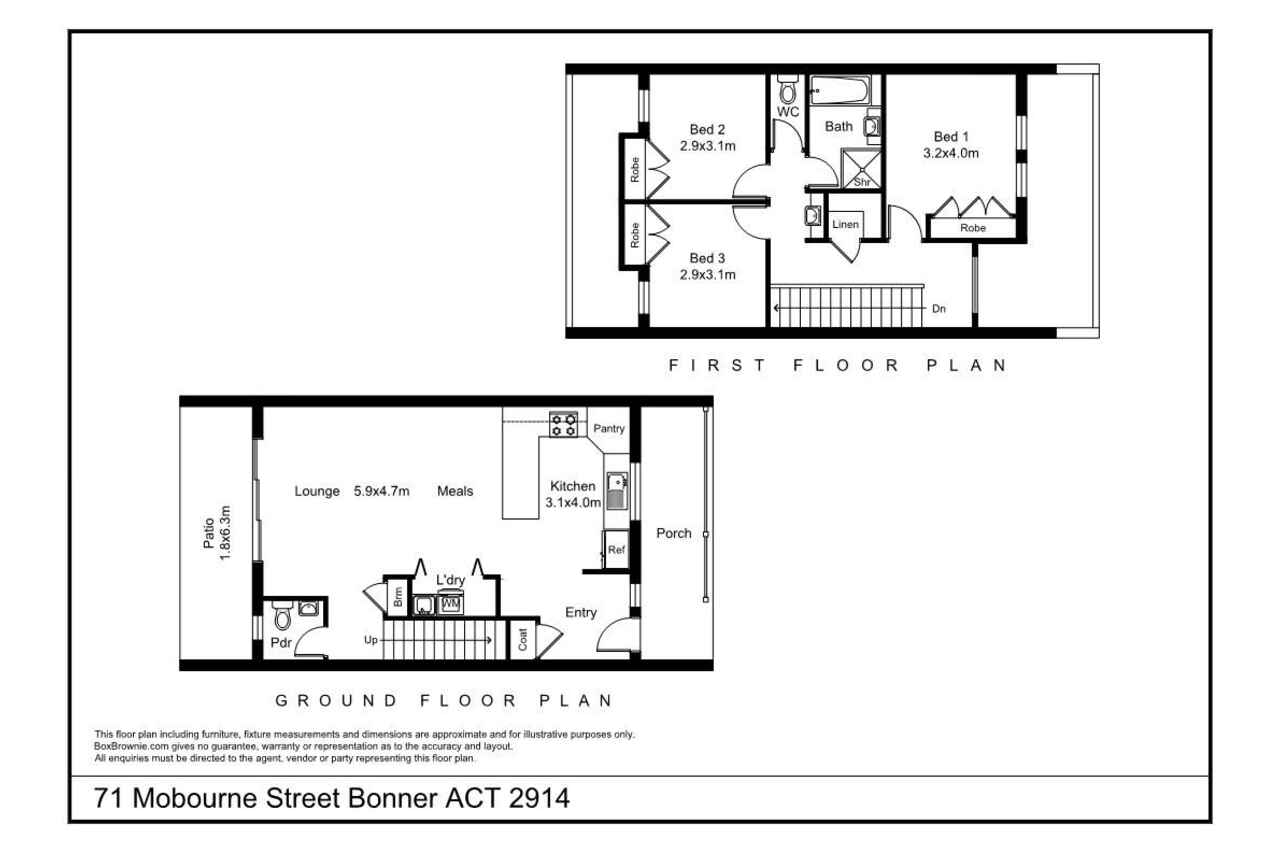No Body Corporate Fees and Walk to Shops, Schools & Transport
Sold
Location
71 Mobourne Street
Bonner ACT 2914
Details
3
1
1
EER: 6.0
House
$697,000
Land area: | 218 sqm (approx) |
Building size: | 143 sqm (approx) |
Discover the ideal blend of convenience, style, and low-maintenance living in Bonner's highly sought-after community. This separately titled townhouse is just minutes from local shops, parks, walking trails, and local schools.
Step inside to an open, airy ground level with a well-designed kitchen, dining and lounge room with freshly laid carpet throughout the home. Privacy is maintained while still feeling connected – perfect for family and entertainment.
The north-facing main bedroom offers ample space and natural light, all bedrooms have built-in robes and share the central family bathroom.
Enjoy a sunny front courtyard and a spacious rear yard with easy-to-care-for artificial turf. Say goodbye to constant lawn maintenance and hello to more quality time. A single-car garage with an automatic door is accessed from the rear lane and previously the 2nd car space was changed to be another play space, yet could easily returned to being a car space.
Don't miss the opportunity to own this remarkable separately titled terrace home in Bonner
Features
Separate title, no body corporate fees
New carpet throughout
Open-plan living space
Modern kitchen with under-bench seating
Bedrooms with built-in robes
Family bathroom and separate toilet
Downstairs powder room
Front and rear courtyards
European laundry
Under-stair storage
Single-car garage with automatic door
2nd car space can easily be reconfigured
Solar panels
Rental estimate $600 to $620pw
160meters to Public Transport
400metres to Bonner Shops
400metres to Bonner Primary School
1km walk to Amaroo Shops
Living size: 119m2
Garage size: 24m2
Land size: 218m2
Year built: 2012
Rates: $2,049
UV: $293,000
Land tax: $2,869
Read MoreStep inside to an open, airy ground level with a well-designed kitchen, dining and lounge room with freshly laid carpet throughout the home. Privacy is maintained while still feeling connected – perfect for family and entertainment.
The north-facing main bedroom offers ample space and natural light, all bedrooms have built-in robes and share the central family bathroom.
Enjoy a sunny front courtyard and a spacious rear yard with easy-to-care-for artificial turf. Say goodbye to constant lawn maintenance and hello to more quality time. A single-car garage with an automatic door is accessed from the rear lane and previously the 2nd car space was changed to be another play space, yet could easily returned to being a car space.
Don't miss the opportunity to own this remarkable separately titled terrace home in Bonner
Features
Separate title, no body corporate fees
New carpet throughout
Open-plan living space
Modern kitchen with under-bench seating
Bedrooms with built-in robes
Family bathroom and separate toilet
Downstairs powder room
Front and rear courtyards
European laundry
Under-stair storage
Single-car garage with automatic door
2nd car space can easily be reconfigured
Solar panels
Rental estimate $600 to $620pw
160meters to Public Transport
400metres to Bonner Shops
400metres to Bonner Primary School
1km walk to Amaroo Shops
Living size: 119m2
Garage size: 24m2
Land size: 218m2
Year built: 2012
Rates: $2,049
UV: $293,000
Land tax: $2,869
Inspect
Contact agent
Listing agents
Discover the ideal blend of convenience, style, and low-maintenance living in Bonner's highly sought-after community. This separately titled townhouse is just minutes from local shops, parks, walking trails, and local schools.
Step inside to an open, airy ground level with a well-designed kitchen, dining and lounge room with freshly laid carpet throughout the home. Privacy is maintained while still feeling connected – perfect for family and entertainment.
The north-facing main bedroom offers ample space and natural light, all bedrooms have built-in robes and share the central family bathroom.
Enjoy a sunny front courtyard and a spacious rear yard with easy-to-care-for artificial turf. Say goodbye to constant lawn maintenance and hello to more quality time. A single-car garage with an automatic door is accessed from the rear lane and previously the 2nd car space was changed to be another play space, yet could easily returned to being a car space.
Don't miss the opportunity to own this remarkable separately titled terrace home in Bonner
Features
Separate title, no body corporate fees
New carpet throughout
Open-plan living space
Modern kitchen with under-bench seating
Bedrooms with built-in robes
Family bathroom and separate toilet
Downstairs powder room
Front and rear courtyards
European laundry
Under-stair storage
Single-car garage with automatic door
2nd car space can easily be reconfigured
Solar panels
Rental estimate $600 to $620pw
160meters to Public Transport
400metres to Bonner Shops
400metres to Bonner Primary School
1km walk to Amaroo Shops
Living size: 119m2
Garage size: 24m2
Land size: 218m2
Year built: 2012
Rates: $2,049
UV: $293,000
Land tax: $2,869
Read MoreStep inside to an open, airy ground level with a well-designed kitchen, dining and lounge room with freshly laid carpet throughout the home. Privacy is maintained while still feeling connected – perfect for family and entertainment.
The north-facing main bedroom offers ample space and natural light, all bedrooms have built-in robes and share the central family bathroom.
Enjoy a sunny front courtyard and a spacious rear yard with easy-to-care-for artificial turf. Say goodbye to constant lawn maintenance and hello to more quality time. A single-car garage with an automatic door is accessed from the rear lane and previously the 2nd car space was changed to be another play space, yet could easily returned to being a car space.
Don't miss the opportunity to own this remarkable separately titled terrace home in Bonner
Features
Separate title, no body corporate fees
New carpet throughout
Open-plan living space
Modern kitchen with under-bench seating
Bedrooms with built-in robes
Family bathroom and separate toilet
Downstairs powder room
Front and rear courtyards
European laundry
Under-stair storage
Single-car garage with automatic door
2nd car space can easily be reconfigured
Solar panels
Rental estimate $600 to $620pw
160meters to Public Transport
400metres to Bonner Shops
400metres to Bonner Primary School
1km walk to Amaroo Shops
Living size: 119m2
Garage size: 24m2
Land size: 218m2
Year built: 2012
Rates: $2,049
UV: $293,000
Land tax: $2,869
Location
71 Mobourne Street
Bonner ACT 2914
Details
3
1
1
EER: 6.0
House
$697,000
Land area: | 218 sqm (approx) |
Building size: | 143 sqm (approx) |
Discover the ideal blend of convenience, style, and low-maintenance living in Bonner's highly sought-after community. This separately titled townhouse is just minutes from local shops, parks, walking trails, and local schools.
Step inside to an open, airy ground level with a well-designed kitchen, dining and lounge room with freshly laid carpet throughout the home. Privacy is maintained while still feeling connected – perfect for family and entertainment.
The north-facing main bedroom offers ample space and natural light, all bedrooms have built-in robes and share the central family bathroom.
Enjoy a sunny front courtyard and a spacious rear yard with easy-to-care-for artificial turf. Say goodbye to constant lawn maintenance and hello to more quality time. A single-car garage with an automatic door is accessed from the rear lane and previously the 2nd car space was changed to be another play space, yet could easily returned to being a car space.
Don't miss the opportunity to own this remarkable separately titled terrace home in Bonner
Features
Separate title, no body corporate fees
New carpet throughout
Open-plan living space
Modern kitchen with under-bench seating
Bedrooms with built-in robes
Family bathroom and separate toilet
Downstairs powder room
Front and rear courtyards
European laundry
Under-stair storage
Single-car garage with automatic door
2nd car space can easily be reconfigured
Solar panels
Rental estimate $600 to $620pw
160meters to Public Transport
400metres to Bonner Shops
400metres to Bonner Primary School
1km walk to Amaroo Shops
Living size: 119m2
Garage size: 24m2
Land size: 218m2
Year built: 2012
Rates: $2,049
UV: $293,000
Land tax: $2,869
Read MoreStep inside to an open, airy ground level with a well-designed kitchen, dining and lounge room with freshly laid carpet throughout the home. Privacy is maintained while still feeling connected – perfect for family and entertainment.
The north-facing main bedroom offers ample space and natural light, all bedrooms have built-in robes and share the central family bathroom.
Enjoy a sunny front courtyard and a spacious rear yard with easy-to-care-for artificial turf. Say goodbye to constant lawn maintenance and hello to more quality time. A single-car garage with an automatic door is accessed from the rear lane and previously the 2nd car space was changed to be another play space, yet could easily returned to being a car space.
Don't miss the opportunity to own this remarkable separately titled terrace home in Bonner
Features
Separate title, no body corporate fees
New carpet throughout
Open-plan living space
Modern kitchen with under-bench seating
Bedrooms with built-in robes
Family bathroom and separate toilet
Downstairs powder room
Front and rear courtyards
European laundry
Under-stair storage
Single-car garage with automatic door
2nd car space can easily be reconfigured
Solar panels
Rental estimate $600 to $620pw
160meters to Public Transport
400metres to Bonner Shops
400metres to Bonner Primary School
1km walk to Amaroo Shops
Living size: 119m2
Garage size: 24m2
Land size: 218m2
Year built: 2012
Rates: $2,049
UV: $293,000
Land tax: $2,869
Inspect
Contact agent


