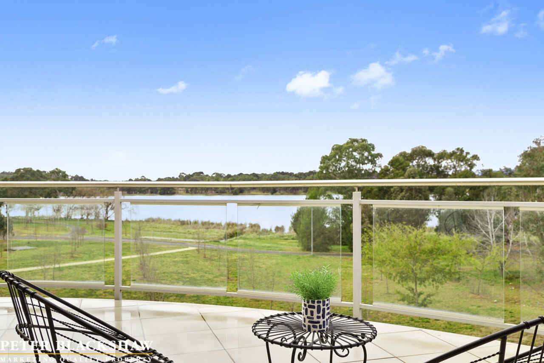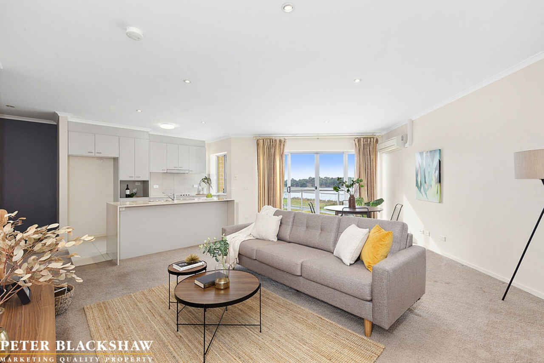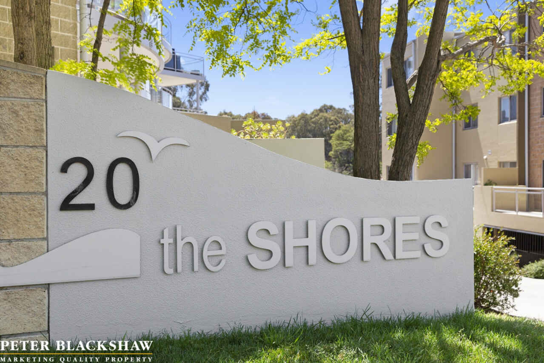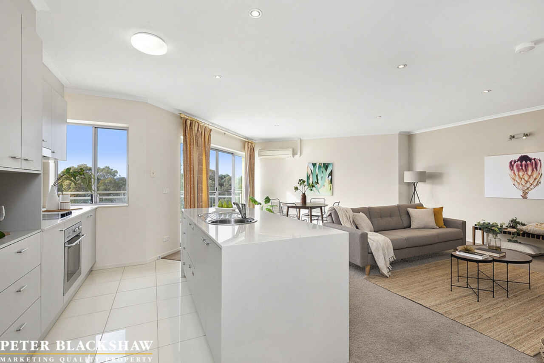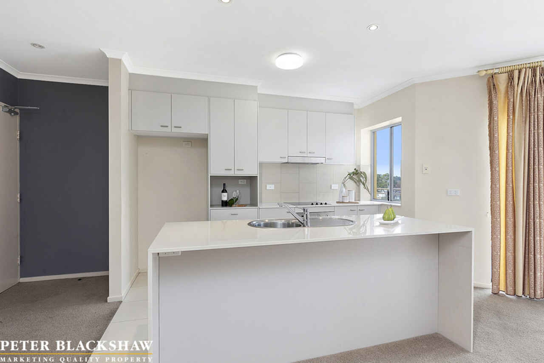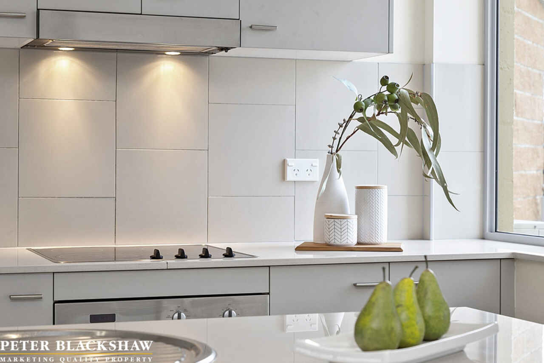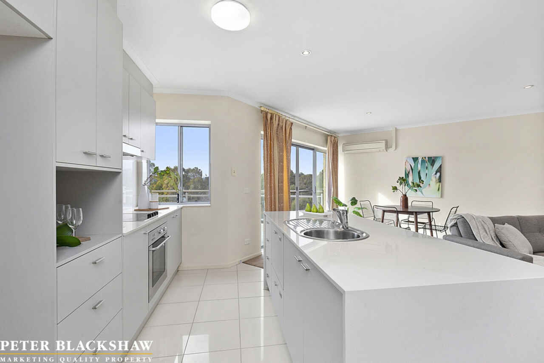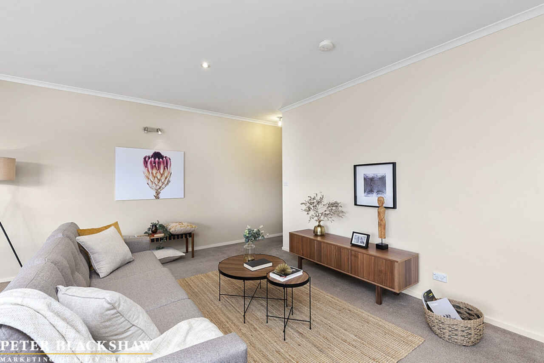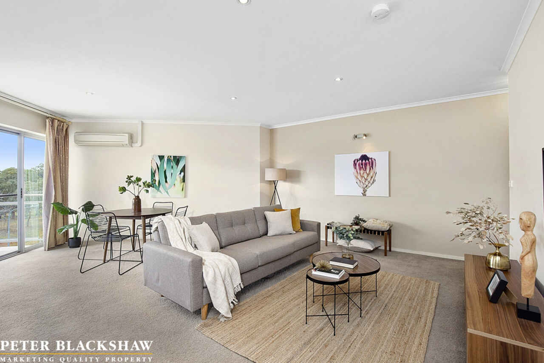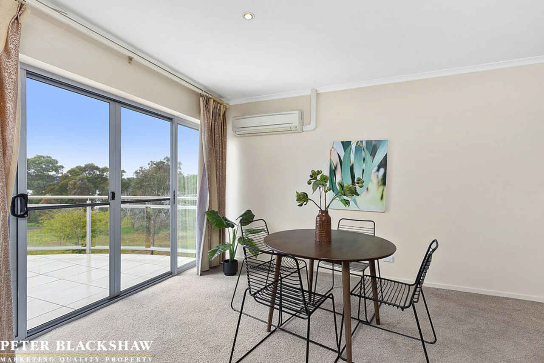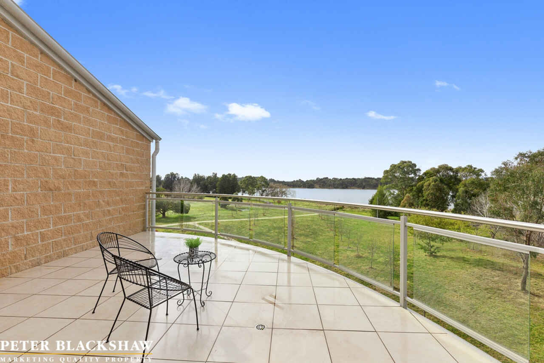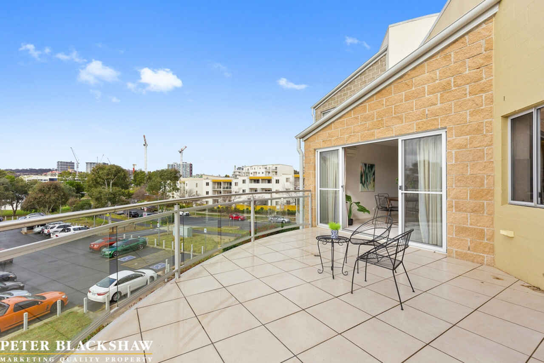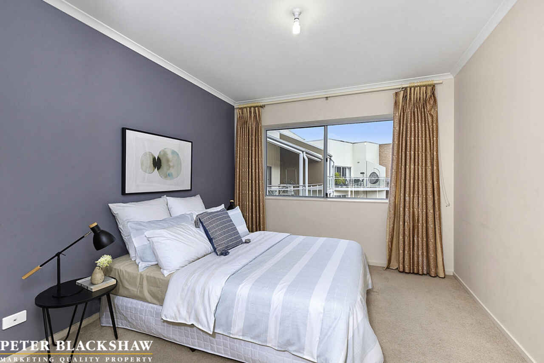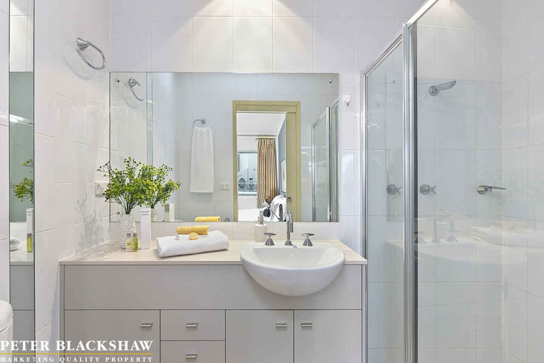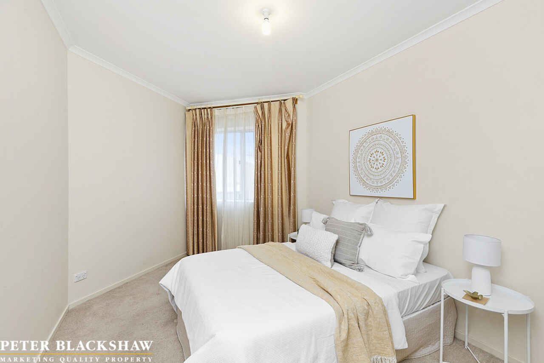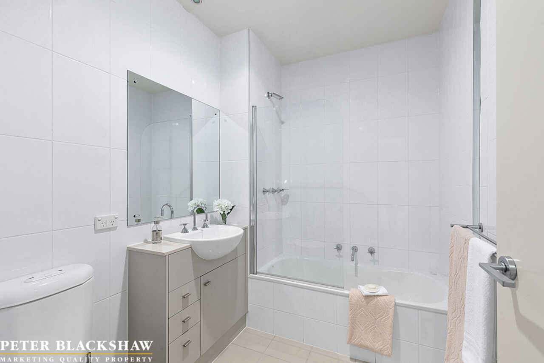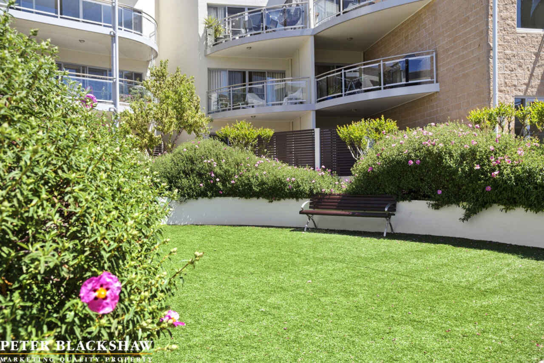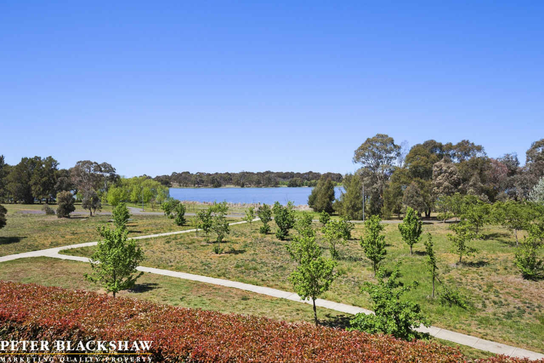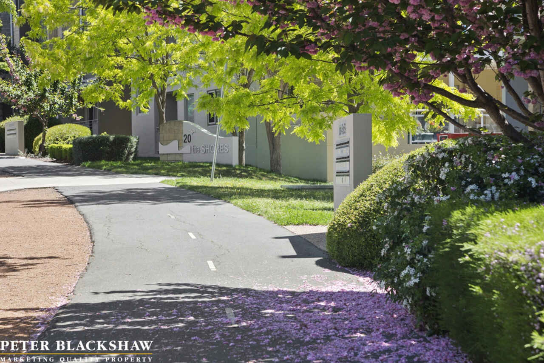Improve your outlook...
Sold
Location
73/20 Beissel Street
Belconnen ACT 2617
Details
2
2
2
EER: 6.0
Unit
$448,000
Rates: | $1,992.24 annually |
Land area: | 8104.2 sqm (approx) |
Building size: | 108 sqm (approx) |
Positioned on the top floor of "The Shores" with breathtaking views to Lake Ginninderra, is this bright and airy north-east facing two bedroom ensuite apartment.
There is an abundance of natural light to the open plan living/dining area, overlooked by the modern kitchen well-equipped with stone benchtops, an integrated 2-drawer dishwasher and stainless steel oven and cooktop.
The generously sized main bedroom includes built-in mirrored robes and a stylish ensuite with floor-to-ceiling tiles. The second bedroom is serviced by the main bathroom. Two secure carparks and a storage cage located in the underground secure parking area complete this wonderful property.
Situated just moments from Westfield Belconnen, the Belconnen bus interchange, nearby cafes, restaurants and gyms, plus only a short walk to Lake Ginninderra parklands.
Features:
- Living: 83m2*
- Balcony: 25m2*
- Open plan living area with split system air-conditioning
- Double width sliding doors to balcony
- Kitchen equipped with a pantry
- Two drawer integrated dishwasher
- Ceran cookop
- Stainless steel oven
- Main bedroom with large built-in robe
- Ensuite with wall-to-wall shower and floor-to-ceiling tiles
- Bedroom 2 with built-in robe
- Main bathroom equipped with a bathtub and floor-to-ceiling tiles
- European laundry
- Security intercom
- Two parking spaces in the secure underground carpark
- Body Corporate $1,062.02 per quarter (Admin fund :$644.88, sinking: $417.14)
- Most recently rented at $540 per week
* information obtained from strata plan
Read MoreThere is an abundance of natural light to the open plan living/dining area, overlooked by the modern kitchen well-equipped with stone benchtops, an integrated 2-drawer dishwasher and stainless steel oven and cooktop.
The generously sized main bedroom includes built-in mirrored robes and a stylish ensuite with floor-to-ceiling tiles. The second bedroom is serviced by the main bathroom. Two secure carparks and a storage cage located in the underground secure parking area complete this wonderful property.
Situated just moments from Westfield Belconnen, the Belconnen bus interchange, nearby cafes, restaurants and gyms, plus only a short walk to Lake Ginninderra parklands.
Features:
- Living: 83m2*
- Balcony: 25m2*
- Open plan living area with split system air-conditioning
- Double width sliding doors to balcony
- Kitchen equipped with a pantry
- Two drawer integrated dishwasher
- Ceran cookop
- Stainless steel oven
- Main bedroom with large built-in robe
- Ensuite with wall-to-wall shower and floor-to-ceiling tiles
- Bedroom 2 with built-in robe
- Main bathroom equipped with a bathtub and floor-to-ceiling tiles
- European laundry
- Security intercom
- Two parking spaces in the secure underground carpark
- Body Corporate $1,062.02 per quarter (Admin fund :$644.88, sinking: $417.14)
- Most recently rented at $540 per week
* information obtained from strata plan
Inspect
Contact agent
Listing agents
Positioned on the top floor of "The Shores" with breathtaking views to Lake Ginninderra, is this bright and airy north-east facing two bedroom ensuite apartment.
There is an abundance of natural light to the open plan living/dining area, overlooked by the modern kitchen well-equipped with stone benchtops, an integrated 2-drawer dishwasher and stainless steel oven and cooktop.
The generously sized main bedroom includes built-in mirrored robes and a stylish ensuite with floor-to-ceiling tiles. The second bedroom is serviced by the main bathroom. Two secure carparks and a storage cage located in the underground secure parking area complete this wonderful property.
Situated just moments from Westfield Belconnen, the Belconnen bus interchange, nearby cafes, restaurants and gyms, plus only a short walk to Lake Ginninderra parklands.
Features:
- Living: 83m2*
- Balcony: 25m2*
- Open plan living area with split system air-conditioning
- Double width sliding doors to balcony
- Kitchen equipped with a pantry
- Two drawer integrated dishwasher
- Ceran cookop
- Stainless steel oven
- Main bedroom with large built-in robe
- Ensuite with wall-to-wall shower and floor-to-ceiling tiles
- Bedroom 2 with built-in robe
- Main bathroom equipped with a bathtub and floor-to-ceiling tiles
- European laundry
- Security intercom
- Two parking spaces in the secure underground carpark
- Body Corporate $1,062.02 per quarter (Admin fund :$644.88, sinking: $417.14)
- Most recently rented at $540 per week
* information obtained from strata plan
Read MoreThere is an abundance of natural light to the open plan living/dining area, overlooked by the modern kitchen well-equipped with stone benchtops, an integrated 2-drawer dishwasher and stainless steel oven and cooktop.
The generously sized main bedroom includes built-in mirrored robes and a stylish ensuite with floor-to-ceiling tiles. The second bedroom is serviced by the main bathroom. Two secure carparks and a storage cage located in the underground secure parking area complete this wonderful property.
Situated just moments from Westfield Belconnen, the Belconnen bus interchange, nearby cafes, restaurants and gyms, plus only a short walk to Lake Ginninderra parklands.
Features:
- Living: 83m2*
- Balcony: 25m2*
- Open plan living area with split system air-conditioning
- Double width sliding doors to balcony
- Kitchen equipped with a pantry
- Two drawer integrated dishwasher
- Ceran cookop
- Stainless steel oven
- Main bedroom with large built-in robe
- Ensuite with wall-to-wall shower and floor-to-ceiling tiles
- Bedroom 2 with built-in robe
- Main bathroom equipped with a bathtub and floor-to-ceiling tiles
- European laundry
- Security intercom
- Two parking spaces in the secure underground carpark
- Body Corporate $1,062.02 per quarter (Admin fund :$644.88, sinking: $417.14)
- Most recently rented at $540 per week
* information obtained from strata plan
Location
73/20 Beissel Street
Belconnen ACT 2617
Details
2
2
2
EER: 6.0
Unit
$448,000
Rates: | $1,992.24 annually |
Land area: | 8104.2 sqm (approx) |
Building size: | 108 sqm (approx) |
Positioned on the top floor of "The Shores" with breathtaking views to Lake Ginninderra, is this bright and airy north-east facing two bedroom ensuite apartment.
There is an abundance of natural light to the open plan living/dining area, overlooked by the modern kitchen well-equipped with stone benchtops, an integrated 2-drawer dishwasher and stainless steel oven and cooktop.
The generously sized main bedroom includes built-in mirrored robes and a stylish ensuite with floor-to-ceiling tiles. The second bedroom is serviced by the main bathroom. Two secure carparks and a storage cage located in the underground secure parking area complete this wonderful property.
Situated just moments from Westfield Belconnen, the Belconnen bus interchange, nearby cafes, restaurants and gyms, plus only a short walk to Lake Ginninderra parklands.
Features:
- Living: 83m2*
- Balcony: 25m2*
- Open plan living area with split system air-conditioning
- Double width sliding doors to balcony
- Kitchen equipped with a pantry
- Two drawer integrated dishwasher
- Ceran cookop
- Stainless steel oven
- Main bedroom with large built-in robe
- Ensuite with wall-to-wall shower and floor-to-ceiling tiles
- Bedroom 2 with built-in robe
- Main bathroom equipped with a bathtub and floor-to-ceiling tiles
- European laundry
- Security intercom
- Two parking spaces in the secure underground carpark
- Body Corporate $1,062.02 per quarter (Admin fund :$644.88, sinking: $417.14)
- Most recently rented at $540 per week
* information obtained from strata plan
Read MoreThere is an abundance of natural light to the open plan living/dining area, overlooked by the modern kitchen well-equipped with stone benchtops, an integrated 2-drawer dishwasher and stainless steel oven and cooktop.
The generously sized main bedroom includes built-in mirrored robes and a stylish ensuite with floor-to-ceiling tiles. The second bedroom is serviced by the main bathroom. Two secure carparks and a storage cage located in the underground secure parking area complete this wonderful property.
Situated just moments from Westfield Belconnen, the Belconnen bus interchange, nearby cafes, restaurants and gyms, plus only a short walk to Lake Ginninderra parklands.
Features:
- Living: 83m2*
- Balcony: 25m2*
- Open plan living area with split system air-conditioning
- Double width sliding doors to balcony
- Kitchen equipped with a pantry
- Two drawer integrated dishwasher
- Ceran cookop
- Stainless steel oven
- Main bedroom with large built-in robe
- Ensuite with wall-to-wall shower and floor-to-ceiling tiles
- Bedroom 2 with built-in robe
- Main bathroom equipped with a bathtub and floor-to-ceiling tiles
- European laundry
- Security intercom
- Two parking spaces in the secure underground carpark
- Body Corporate $1,062.02 per quarter (Admin fund :$644.88, sinking: $417.14)
- Most recently rented at $540 per week
* information obtained from strata plan
Inspect
Contact agent


