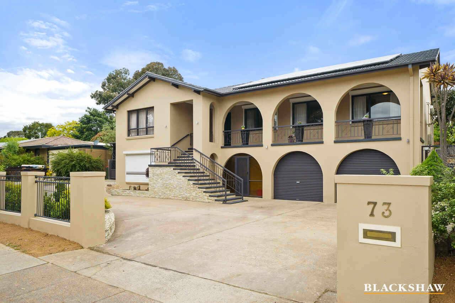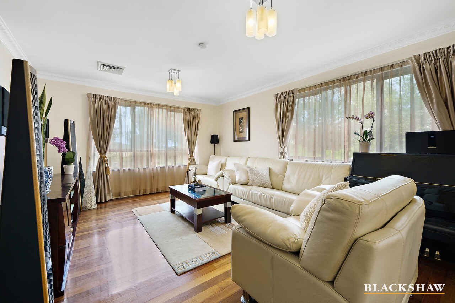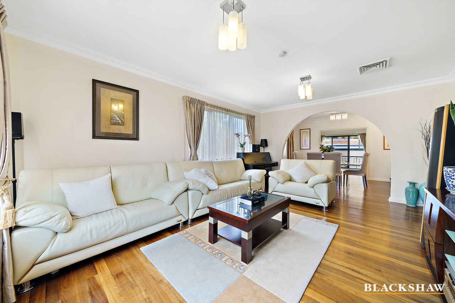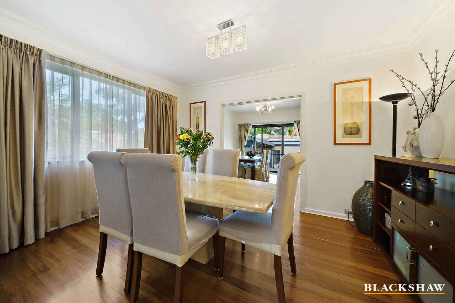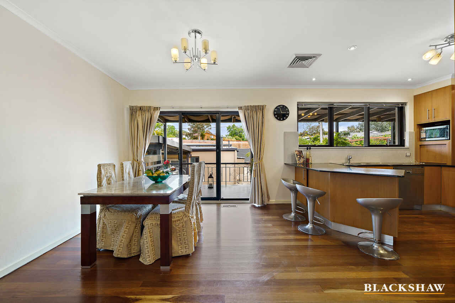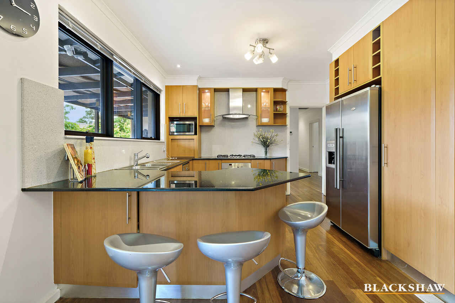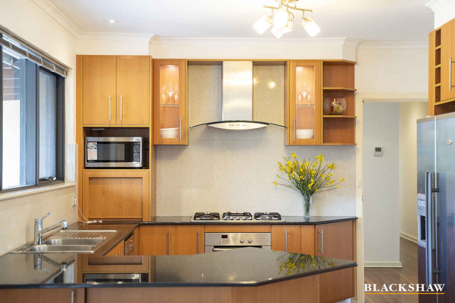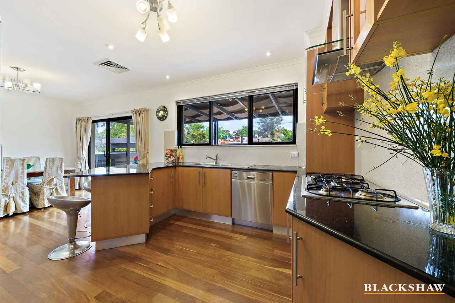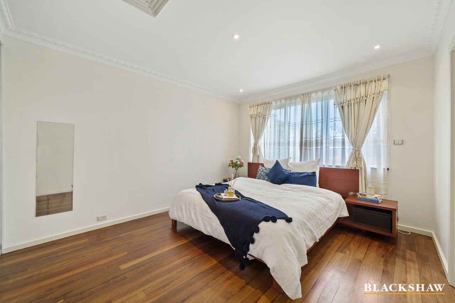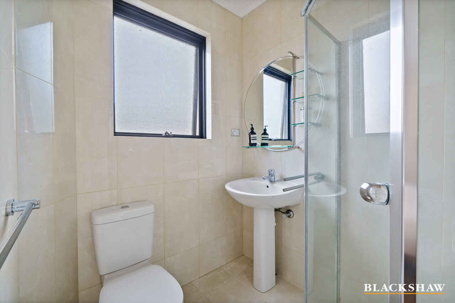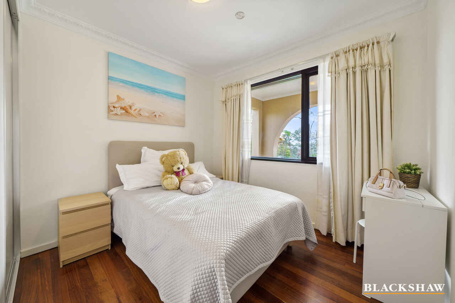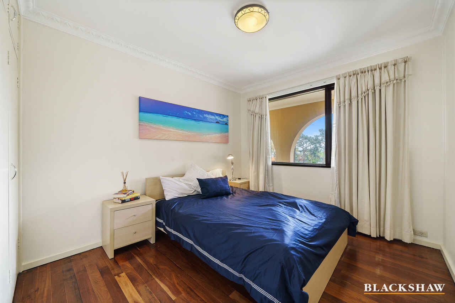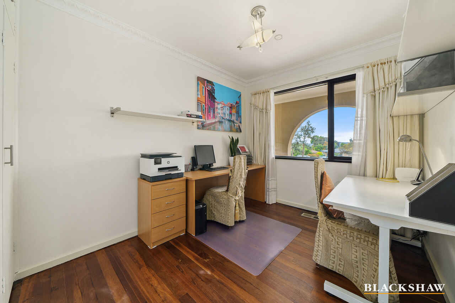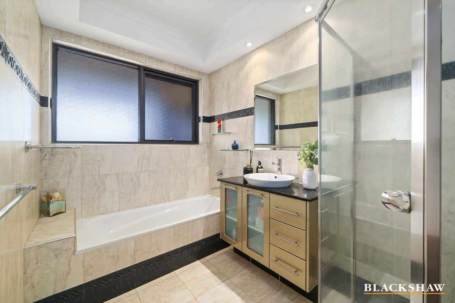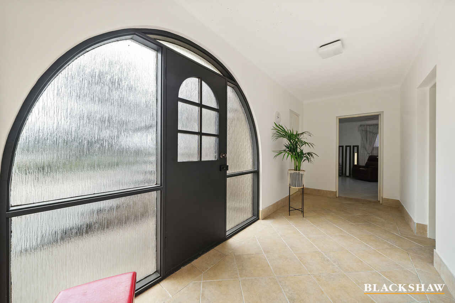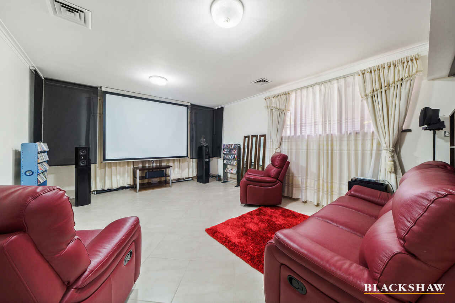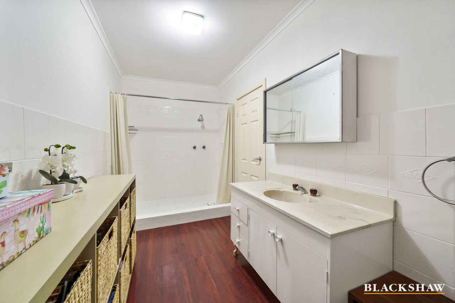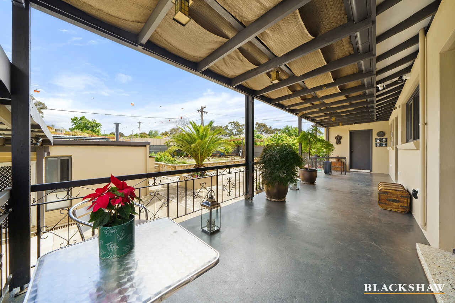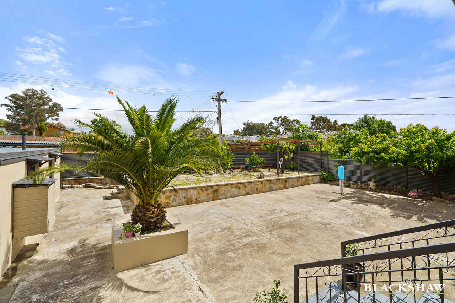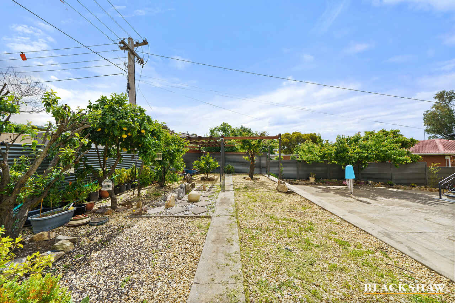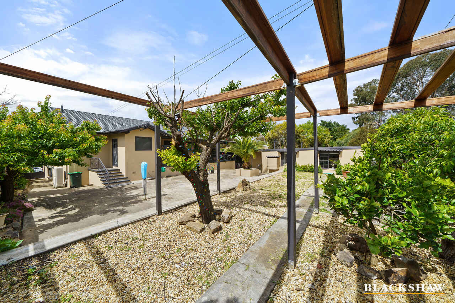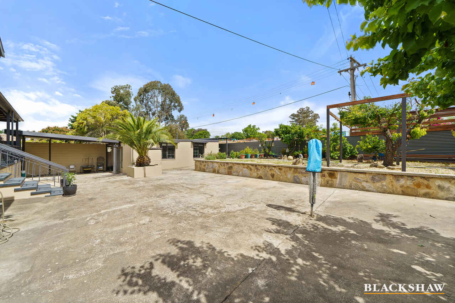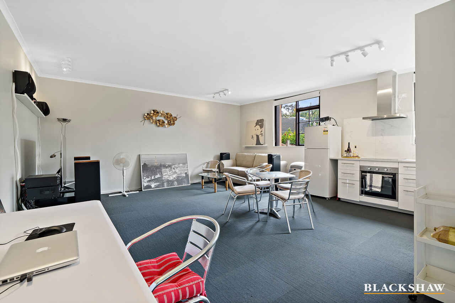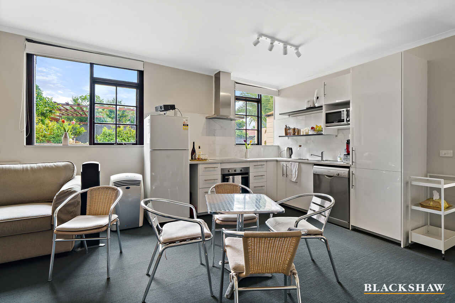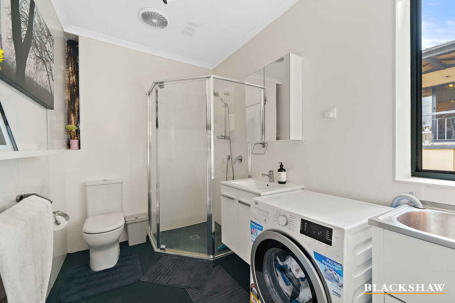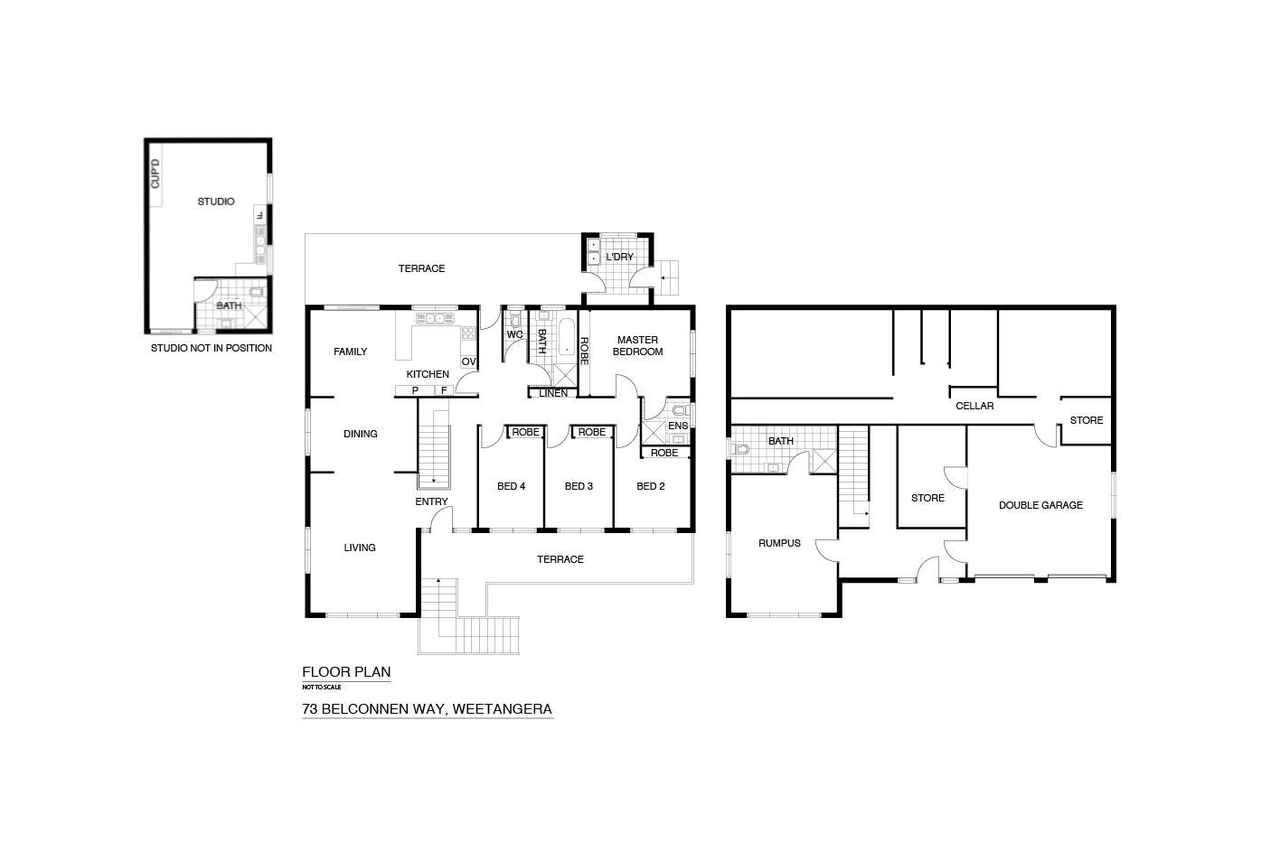Renovated, Elevated and now Eagerly Anticipated
Sold
Location
73 Belconnen Way
Weetangera ACT 2614
Details
4
4
5
EER: 4.0
House
Sold
Land area: | 920 sqm (approx) |
A Mediterranean designed home, built with solid double bricks, stands elevated on the street with a commanding front facade. You will be the talk among friends and family should you become the new owners of this home.
The large functional floor plan allows for multiple living options. Separate living spaces upstairs and downstairs along with the multipurpose room out the back provides the opportunity for multi generational living.
High quality finishes, arch walkways, 3m ceilings, recently updated bathrooms and kitchen. Combine this with a low maintenance block you have a home that ready to move into and enjoy straight away.
Weetangera is a highly sought after suburb for a reason. Friendly community, nearby to Hawker shops, outstanding primary school and a short commute to the Belconnen Westfield and Bunnings. Also nearby to Calvary Hospital, Radford School and University of Canberra. With all amenities so close, you might find you never leave your bubble!
This has been such a well loved family home since 1994, there is just too much for me to fit into the text and photos, so why not make some time to come and inspect? It could be your next forever home.
Additional Features:
All four bedrooms with built in robes
Jarrah timber floors upstairs
Fujitsu ducted heating and cooling
Miele dishwasher
Granite kitchen benchtop and splashback
Bosch stainless steel oven
Bosch gas cooktop with stainless steel rangehood
Grohe, Villeroy and Boch bathroom fittings
Separate downstairs entry
Theatre room downstairs with adjoining bathroom
Multiple storage rooms
Plenty of under house storage area with built in wine cellar
24 x 6.6kw solar panels
NBN ready across the home
Security shutters
Low maintenance yard
Plenty of fruit trees
Drive through circular driveway
Lots of off street parking
Covered area down the side of the house
Upper Residence: 181.81m2
Lower Residence: 52.50m2
54m2 Multipurpose room in the backyard with kitchenette and bathroom
Total: 289.01m2
Read MoreThe large functional floor plan allows for multiple living options. Separate living spaces upstairs and downstairs along with the multipurpose room out the back provides the opportunity for multi generational living.
High quality finishes, arch walkways, 3m ceilings, recently updated bathrooms and kitchen. Combine this with a low maintenance block you have a home that ready to move into and enjoy straight away.
Weetangera is a highly sought after suburb for a reason. Friendly community, nearby to Hawker shops, outstanding primary school and a short commute to the Belconnen Westfield and Bunnings. Also nearby to Calvary Hospital, Radford School and University of Canberra. With all amenities so close, you might find you never leave your bubble!
This has been such a well loved family home since 1994, there is just too much for me to fit into the text and photos, so why not make some time to come and inspect? It could be your next forever home.
Additional Features:
All four bedrooms with built in robes
Jarrah timber floors upstairs
Fujitsu ducted heating and cooling
Miele dishwasher
Granite kitchen benchtop and splashback
Bosch stainless steel oven
Bosch gas cooktop with stainless steel rangehood
Grohe, Villeroy and Boch bathroom fittings
Separate downstairs entry
Theatre room downstairs with adjoining bathroom
Multiple storage rooms
Plenty of under house storage area with built in wine cellar
24 x 6.6kw solar panels
NBN ready across the home
Security shutters
Low maintenance yard
Plenty of fruit trees
Drive through circular driveway
Lots of off street parking
Covered area down the side of the house
Upper Residence: 181.81m2
Lower Residence: 52.50m2
54m2 Multipurpose room in the backyard with kitchenette and bathroom
Total: 289.01m2
Inspect
Contact agent
Listing agents
A Mediterranean designed home, built with solid double bricks, stands elevated on the street with a commanding front facade. You will be the talk among friends and family should you become the new owners of this home.
The large functional floor plan allows for multiple living options. Separate living spaces upstairs and downstairs along with the multipurpose room out the back provides the opportunity for multi generational living.
High quality finishes, arch walkways, 3m ceilings, recently updated bathrooms and kitchen. Combine this with a low maintenance block you have a home that ready to move into and enjoy straight away.
Weetangera is a highly sought after suburb for a reason. Friendly community, nearby to Hawker shops, outstanding primary school and a short commute to the Belconnen Westfield and Bunnings. Also nearby to Calvary Hospital, Radford School and University of Canberra. With all amenities so close, you might find you never leave your bubble!
This has been such a well loved family home since 1994, there is just too much for me to fit into the text and photos, so why not make some time to come and inspect? It could be your next forever home.
Additional Features:
All four bedrooms with built in robes
Jarrah timber floors upstairs
Fujitsu ducted heating and cooling
Miele dishwasher
Granite kitchen benchtop and splashback
Bosch stainless steel oven
Bosch gas cooktop with stainless steel rangehood
Grohe, Villeroy and Boch bathroom fittings
Separate downstairs entry
Theatre room downstairs with adjoining bathroom
Multiple storage rooms
Plenty of under house storage area with built in wine cellar
24 x 6.6kw solar panels
NBN ready across the home
Security shutters
Low maintenance yard
Plenty of fruit trees
Drive through circular driveway
Lots of off street parking
Covered area down the side of the house
Upper Residence: 181.81m2
Lower Residence: 52.50m2
54m2 Multipurpose room in the backyard with kitchenette and bathroom
Total: 289.01m2
Read MoreThe large functional floor plan allows for multiple living options. Separate living spaces upstairs and downstairs along with the multipurpose room out the back provides the opportunity for multi generational living.
High quality finishes, arch walkways, 3m ceilings, recently updated bathrooms and kitchen. Combine this with a low maintenance block you have a home that ready to move into and enjoy straight away.
Weetangera is a highly sought after suburb for a reason. Friendly community, nearby to Hawker shops, outstanding primary school and a short commute to the Belconnen Westfield and Bunnings. Also nearby to Calvary Hospital, Radford School and University of Canberra. With all amenities so close, you might find you never leave your bubble!
This has been such a well loved family home since 1994, there is just too much for me to fit into the text and photos, so why not make some time to come and inspect? It could be your next forever home.
Additional Features:
All four bedrooms with built in robes
Jarrah timber floors upstairs
Fujitsu ducted heating and cooling
Miele dishwasher
Granite kitchen benchtop and splashback
Bosch stainless steel oven
Bosch gas cooktop with stainless steel rangehood
Grohe, Villeroy and Boch bathroom fittings
Separate downstairs entry
Theatre room downstairs with adjoining bathroom
Multiple storage rooms
Plenty of under house storage area with built in wine cellar
24 x 6.6kw solar panels
NBN ready across the home
Security shutters
Low maintenance yard
Plenty of fruit trees
Drive through circular driveway
Lots of off street parking
Covered area down the side of the house
Upper Residence: 181.81m2
Lower Residence: 52.50m2
54m2 Multipurpose room in the backyard with kitchenette and bathroom
Total: 289.01m2
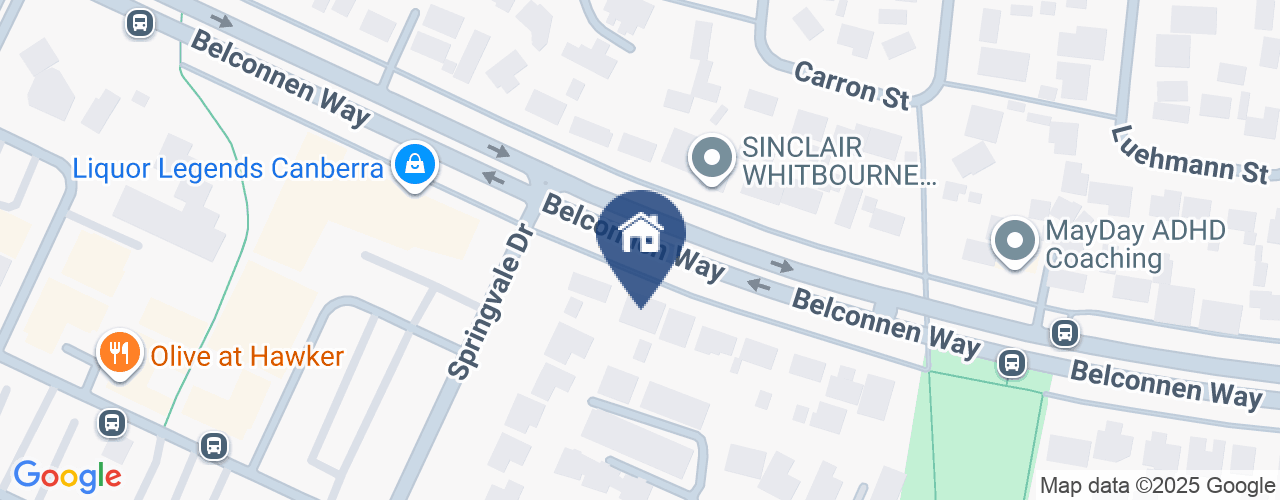
Location
73 Belconnen Way
Weetangera ACT 2614
Details
4
4
5
EER: 4.0
House
Sold
Land area: | 920 sqm (approx) |
A Mediterranean designed home, built with solid double bricks, stands elevated on the street with a commanding front facade. You will be the talk among friends and family should you become the new owners of this home.
The large functional floor plan allows for multiple living options. Separate living spaces upstairs and downstairs along with the multipurpose room out the back provides the opportunity for multi generational living.
High quality finishes, arch walkways, 3m ceilings, recently updated bathrooms and kitchen. Combine this with a low maintenance block you have a home that ready to move into and enjoy straight away.
Weetangera is a highly sought after suburb for a reason. Friendly community, nearby to Hawker shops, outstanding primary school and a short commute to the Belconnen Westfield and Bunnings. Also nearby to Calvary Hospital, Radford School and University of Canberra. With all amenities so close, you might find you never leave your bubble!
This has been such a well loved family home since 1994, there is just too much for me to fit into the text and photos, so why not make some time to come and inspect? It could be your next forever home.
Additional Features:
All four bedrooms with built in robes
Jarrah timber floors upstairs
Fujitsu ducted heating and cooling
Miele dishwasher
Granite kitchen benchtop and splashback
Bosch stainless steel oven
Bosch gas cooktop with stainless steel rangehood
Grohe, Villeroy and Boch bathroom fittings
Separate downstairs entry
Theatre room downstairs with adjoining bathroom
Multiple storage rooms
Plenty of under house storage area with built in wine cellar
24 x 6.6kw solar panels
NBN ready across the home
Security shutters
Low maintenance yard
Plenty of fruit trees
Drive through circular driveway
Lots of off street parking
Covered area down the side of the house
Upper Residence: 181.81m2
Lower Residence: 52.50m2
54m2 Multipurpose room in the backyard with kitchenette and bathroom
Total: 289.01m2
Read MoreThe large functional floor plan allows for multiple living options. Separate living spaces upstairs and downstairs along with the multipurpose room out the back provides the opportunity for multi generational living.
High quality finishes, arch walkways, 3m ceilings, recently updated bathrooms and kitchen. Combine this with a low maintenance block you have a home that ready to move into and enjoy straight away.
Weetangera is a highly sought after suburb for a reason. Friendly community, nearby to Hawker shops, outstanding primary school and a short commute to the Belconnen Westfield and Bunnings. Also nearby to Calvary Hospital, Radford School and University of Canberra. With all amenities so close, you might find you never leave your bubble!
This has been such a well loved family home since 1994, there is just too much for me to fit into the text and photos, so why not make some time to come and inspect? It could be your next forever home.
Additional Features:
All four bedrooms with built in robes
Jarrah timber floors upstairs
Fujitsu ducted heating and cooling
Miele dishwasher
Granite kitchen benchtop and splashback
Bosch stainless steel oven
Bosch gas cooktop with stainless steel rangehood
Grohe, Villeroy and Boch bathroom fittings
Separate downstairs entry
Theatre room downstairs with adjoining bathroom
Multiple storage rooms
Plenty of under house storage area with built in wine cellar
24 x 6.6kw solar panels
NBN ready across the home
Security shutters
Low maintenance yard
Plenty of fruit trees
Drive through circular driveway
Lots of off street parking
Covered area down the side of the house
Upper Residence: 181.81m2
Lower Residence: 52.50m2
54m2 Multipurpose room in the backyard with kitchenette and bathroom
Total: 289.01m2
Inspect
Contact agent


