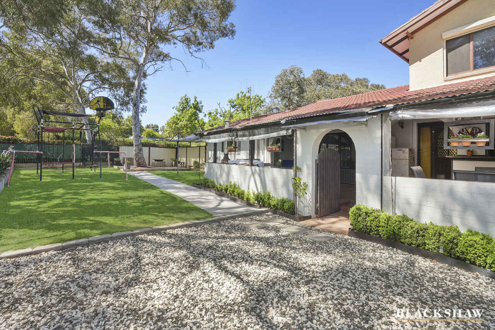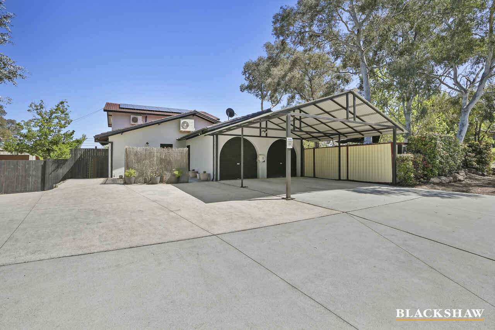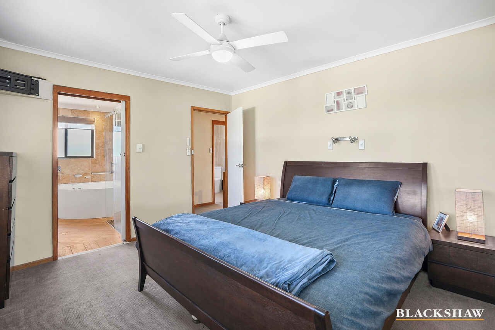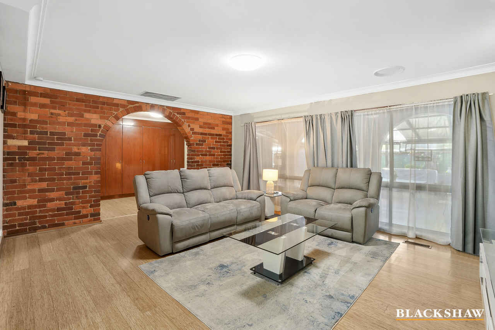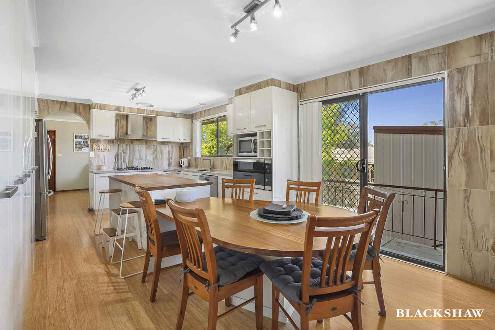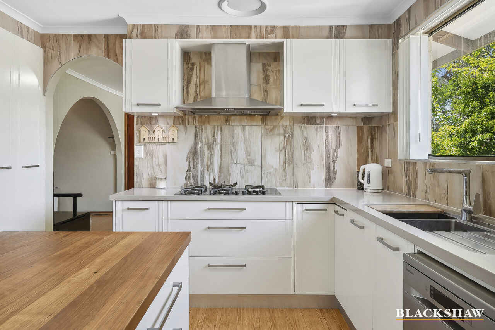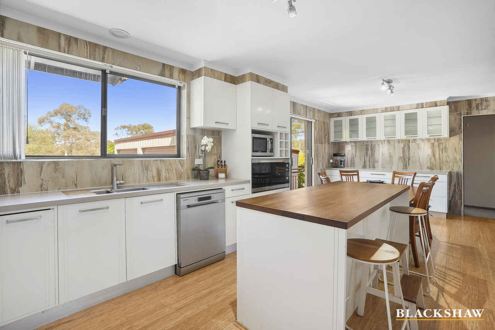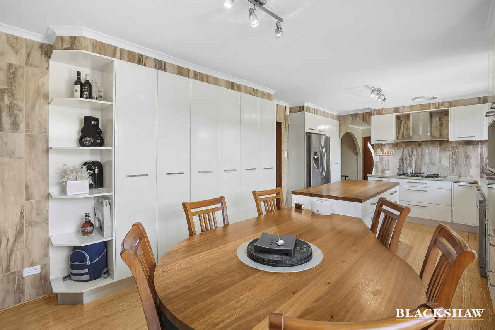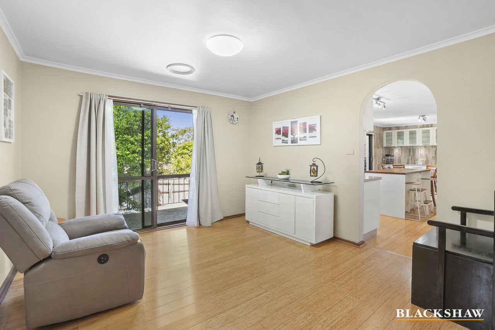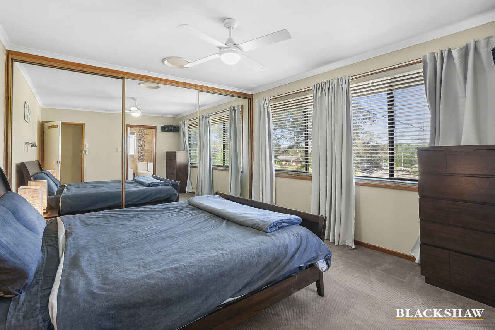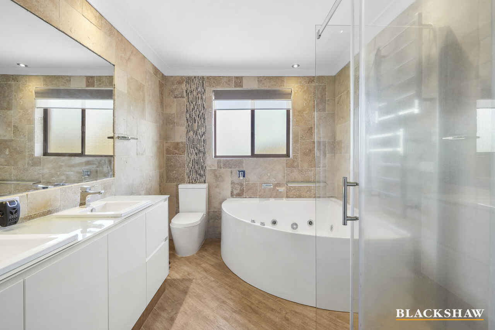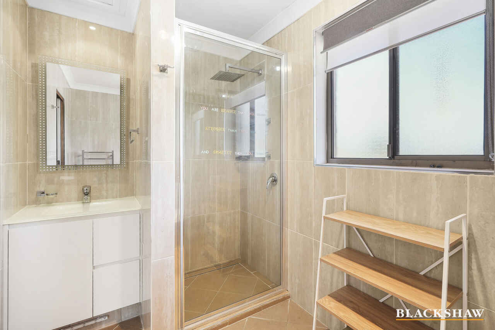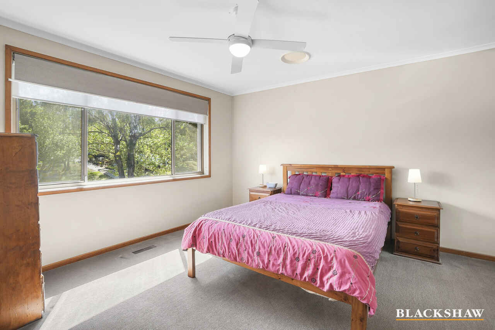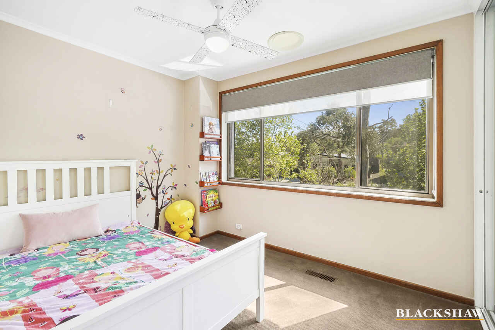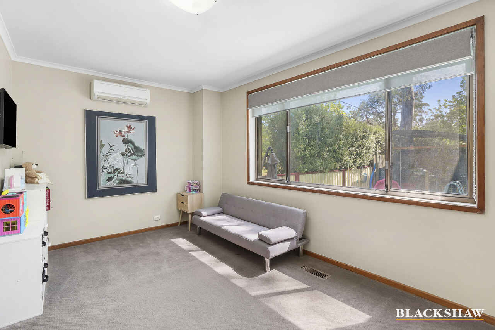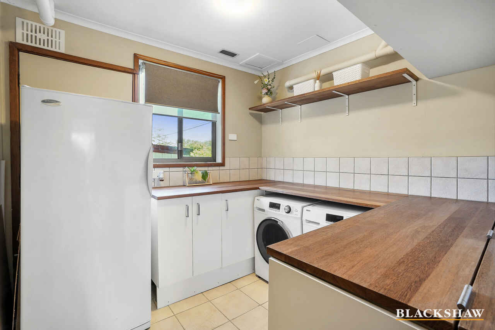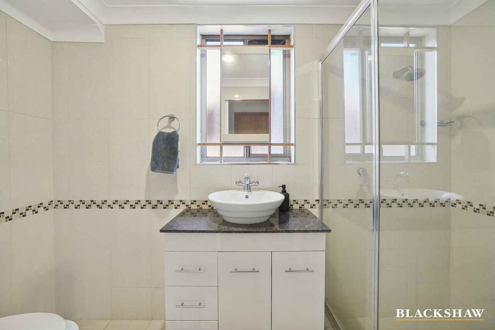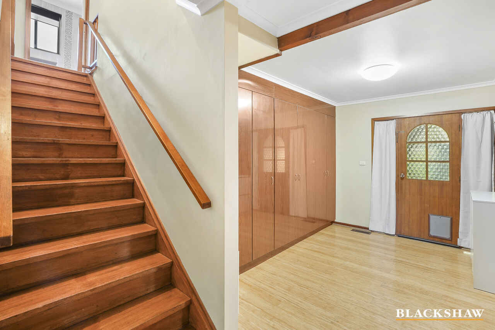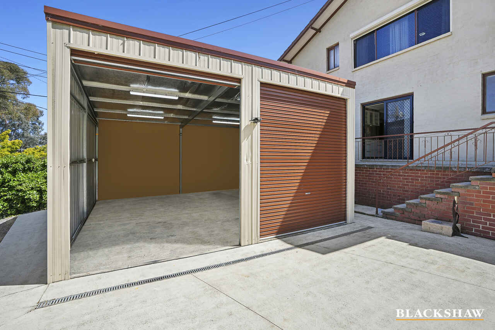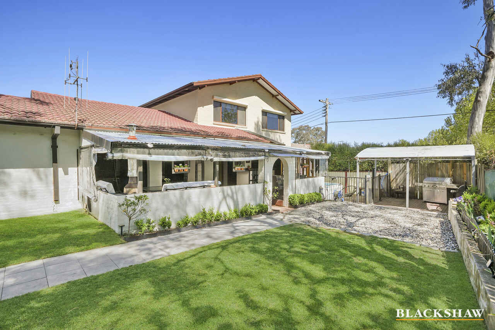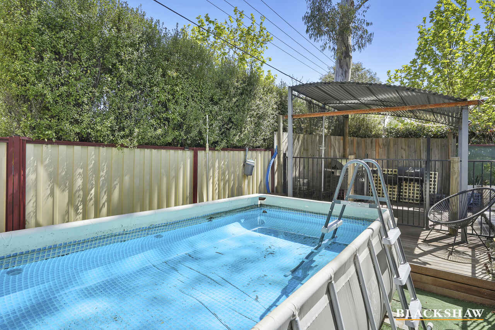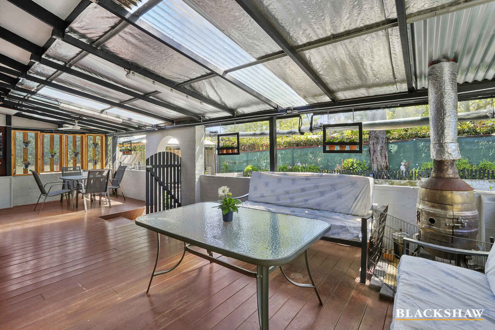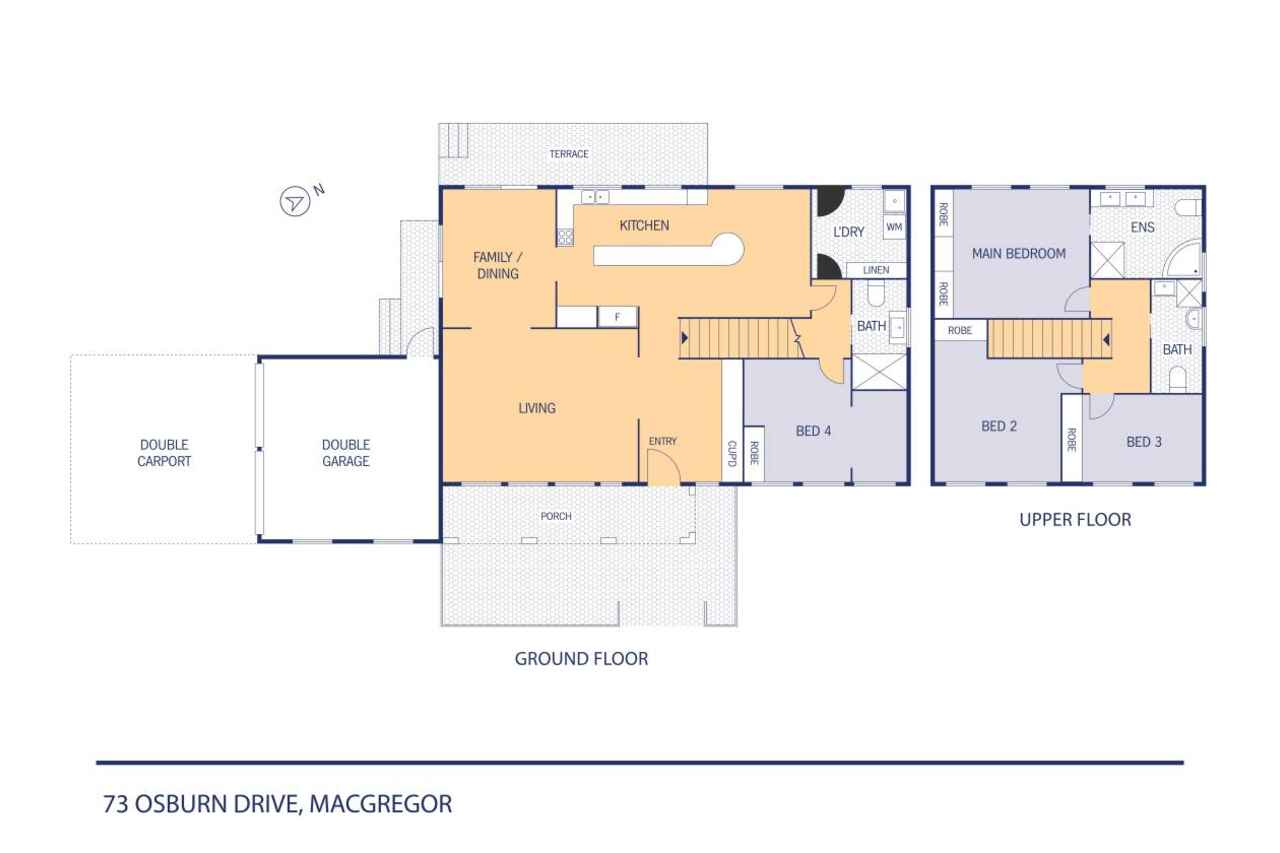Space for all the family and their hobbies!
Sold
Location
73 Osburn Drive
Macgregor ACT 2615
Details
4
3
6
EER: 3.0
House
Auction Saturday, 30 Nov 10:00 AM On site
Land area: | 810 sqm (approx) |
Building size: | 233 sqm (approx) |
This spacious, two-story family haven is designed for growing families who need room for play, hobbies, and more.
The home features a flexible floor plan, with a large lounge room, a dining room that could be used as a home office or additional sitting room and a renovated kitchen with extensive storage options, a perfect space for entertaining.
With four bedrooms, each featuring built-in robes, and two updated bathrooms in soothing, neutral tones, everyone in the family will find comfort and style here. The fourth bedroom and third bathroom are located on the ground floor, ideal for family members who don't use stairs.
Outdoors, the fully enclosed front yard is a private retreat with dedicated zones perfect for entertaining and playing. Adults can unwind in the covered patio featuring a built in bar, whilst the kids have plenty of lawn to run and play.
Ideal for families who value storage, the property boasts an extensive garage and workshop setup. In addition to the main double garage, a second double garage with a high-opening roller door offers ample room for hobbies, tools, and seasonal items.
This home offers so much for the family who wants space!
Features
Renovated kitchen with extensive storage
Covered outdoor entertaining area with built-in bar
Main bedroom with built-in robes and ensuite
The fourth bedroom and third bathroom on the ground floor
Ducted cooling and ducted gas heating
Ceiling fans in the bedrooms
Solar panels 10.4kws (24 panels)
Double garage with automatic doors
Additional double garage with 3 metre (approx.) high doors
Double carport and additional parking space
Under house storage room, approximately 2.5m x 2.5m
Laundry with built-in storage, including dog crate
Above ground pool (easily removed if needed)
Block zoned as Rz2
Lower level: 126.91m2
Upper level: 72.74m2
Garage size: 33.54m2
Detached garage size: 36m2
Land size: 810m2
Year built: 1974
Rates: $2,691 (approx.)
Land tax: $4,566 (if tenanted approx.)
UV: $439,000 (approx.)
Read MoreThe home features a flexible floor plan, with a large lounge room, a dining room that could be used as a home office or additional sitting room and a renovated kitchen with extensive storage options, a perfect space for entertaining.
With four bedrooms, each featuring built-in robes, and two updated bathrooms in soothing, neutral tones, everyone in the family will find comfort and style here. The fourth bedroom and third bathroom are located on the ground floor, ideal for family members who don't use stairs.
Outdoors, the fully enclosed front yard is a private retreat with dedicated zones perfect for entertaining and playing. Adults can unwind in the covered patio featuring a built in bar, whilst the kids have plenty of lawn to run and play.
Ideal for families who value storage, the property boasts an extensive garage and workshop setup. In addition to the main double garage, a second double garage with a high-opening roller door offers ample room for hobbies, tools, and seasonal items.
This home offers so much for the family who wants space!
Features
Renovated kitchen with extensive storage
Covered outdoor entertaining area with built-in bar
Main bedroom with built-in robes and ensuite
The fourth bedroom and third bathroom on the ground floor
Ducted cooling and ducted gas heating
Ceiling fans in the bedrooms
Solar panels 10.4kws (24 panels)
Double garage with automatic doors
Additional double garage with 3 metre (approx.) high doors
Double carport and additional parking space
Under house storage room, approximately 2.5m x 2.5m
Laundry with built-in storage, including dog crate
Above ground pool (easily removed if needed)
Block zoned as Rz2
Lower level: 126.91m2
Upper level: 72.74m2
Garage size: 33.54m2
Detached garage size: 36m2
Land size: 810m2
Year built: 1974
Rates: $2,691 (approx.)
Land tax: $4,566 (if tenanted approx.)
UV: $439,000 (approx.)
Inspect
Contact agent
Listing agent
This spacious, two-story family haven is designed for growing families who need room for play, hobbies, and more.
The home features a flexible floor plan, with a large lounge room, a dining room that could be used as a home office or additional sitting room and a renovated kitchen with extensive storage options, a perfect space for entertaining.
With four bedrooms, each featuring built-in robes, and two updated bathrooms in soothing, neutral tones, everyone in the family will find comfort and style here. The fourth bedroom and third bathroom are located on the ground floor, ideal for family members who don't use stairs.
Outdoors, the fully enclosed front yard is a private retreat with dedicated zones perfect for entertaining and playing. Adults can unwind in the covered patio featuring a built in bar, whilst the kids have plenty of lawn to run and play.
Ideal for families who value storage, the property boasts an extensive garage and workshop setup. In addition to the main double garage, a second double garage with a high-opening roller door offers ample room for hobbies, tools, and seasonal items.
This home offers so much for the family who wants space!
Features
Renovated kitchen with extensive storage
Covered outdoor entertaining area with built-in bar
Main bedroom with built-in robes and ensuite
The fourth bedroom and third bathroom on the ground floor
Ducted cooling and ducted gas heating
Ceiling fans in the bedrooms
Solar panels 10.4kws (24 panels)
Double garage with automatic doors
Additional double garage with 3 metre (approx.) high doors
Double carport and additional parking space
Under house storage room, approximately 2.5m x 2.5m
Laundry with built-in storage, including dog crate
Above ground pool (easily removed if needed)
Block zoned as Rz2
Lower level: 126.91m2
Upper level: 72.74m2
Garage size: 33.54m2
Detached garage size: 36m2
Land size: 810m2
Year built: 1974
Rates: $2,691 (approx.)
Land tax: $4,566 (if tenanted approx.)
UV: $439,000 (approx.)
Read MoreThe home features a flexible floor plan, with a large lounge room, a dining room that could be used as a home office or additional sitting room and a renovated kitchen with extensive storage options, a perfect space for entertaining.
With four bedrooms, each featuring built-in robes, and two updated bathrooms in soothing, neutral tones, everyone in the family will find comfort and style here. The fourth bedroom and third bathroom are located on the ground floor, ideal for family members who don't use stairs.
Outdoors, the fully enclosed front yard is a private retreat with dedicated zones perfect for entertaining and playing. Adults can unwind in the covered patio featuring a built in bar, whilst the kids have plenty of lawn to run and play.
Ideal for families who value storage, the property boasts an extensive garage and workshop setup. In addition to the main double garage, a second double garage with a high-opening roller door offers ample room for hobbies, tools, and seasonal items.
This home offers so much for the family who wants space!
Features
Renovated kitchen with extensive storage
Covered outdoor entertaining area with built-in bar
Main bedroom with built-in robes and ensuite
The fourth bedroom and third bathroom on the ground floor
Ducted cooling and ducted gas heating
Ceiling fans in the bedrooms
Solar panels 10.4kws (24 panels)
Double garage with automatic doors
Additional double garage with 3 metre (approx.) high doors
Double carport and additional parking space
Under house storage room, approximately 2.5m x 2.5m
Laundry with built-in storage, including dog crate
Above ground pool (easily removed if needed)
Block zoned as Rz2
Lower level: 126.91m2
Upper level: 72.74m2
Garage size: 33.54m2
Detached garage size: 36m2
Land size: 810m2
Year built: 1974
Rates: $2,691 (approx.)
Land tax: $4,566 (if tenanted approx.)
UV: $439,000 (approx.)
Location
73 Osburn Drive
Macgregor ACT 2615
Details
4
3
6
EER: 3.0
House
Auction Saturday, 30 Nov 10:00 AM On site
Land area: | 810 sqm (approx) |
Building size: | 233 sqm (approx) |
This spacious, two-story family haven is designed for growing families who need room for play, hobbies, and more.
The home features a flexible floor plan, with a large lounge room, a dining room that could be used as a home office or additional sitting room and a renovated kitchen with extensive storage options, a perfect space for entertaining.
With four bedrooms, each featuring built-in robes, and two updated bathrooms in soothing, neutral tones, everyone in the family will find comfort and style here. The fourth bedroom and third bathroom are located on the ground floor, ideal for family members who don't use stairs.
Outdoors, the fully enclosed front yard is a private retreat with dedicated zones perfect for entertaining and playing. Adults can unwind in the covered patio featuring a built in bar, whilst the kids have plenty of lawn to run and play.
Ideal for families who value storage, the property boasts an extensive garage and workshop setup. In addition to the main double garage, a second double garage with a high-opening roller door offers ample room for hobbies, tools, and seasonal items.
This home offers so much for the family who wants space!
Features
Renovated kitchen with extensive storage
Covered outdoor entertaining area with built-in bar
Main bedroom with built-in robes and ensuite
The fourth bedroom and third bathroom on the ground floor
Ducted cooling and ducted gas heating
Ceiling fans in the bedrooms
Solar panels 10.4kws (24 panels)
Double garage with automatic doors
Additional double garage with 3 metre (approx.) high doors
Double carport and additional parking space
Under house storage room, approximately 2.5m x 2.5m
Laundry with built-in storage, including dog crate
Above ground pool (easily removed if needed)
Block zoned as Rz2
Lower level: 126.91m2
Upper level: 72.74m2
Garage size: 33.54m2
Detached garage size: 36m2
Land size: 810m2
Year built: 1974
Rates: $2,691 (approx.)
Land tax: $4,566 (if tenanted approx.)
UV: $439,000 (approx.)
Read MoreThe home features a flexible floor plan, with a large lounge room, a dining room that could be used as a home office or additional sitting room and a renovated kitchen with extensive storage options, a perfect space for entertaining.
With four bedrooms, each featuring built-in robes, and two updated bathrooms in soothing, neutral tones, everyone in the family will find comfort and style here. The fourth bedroom and third bathroom are located on the ground floor, ideal for family members who don't use stairs.
Outdoors, the fully enclosed front yard is a private retreat with dedicated zones perfect for entertaining and playing. Adults can unwind in the covered patio featuring a built in bar, whilst the kids have plenty of lawn to run and play.
Ideal for families who value storage, the property boasts an extensive garage and workshop setup. In addition to the main double garage, a second double garage with a high-opening roller door offers ample room for hobbies, tools, and seasonal items.
This home offers so much for the family who wants space!
Features
Renovated kitchen with extensive storage
Covered outdoor entertaining area with built-in bar
Main bedroom with built-in robes and ensuite
The fourth bedroom and third bathroom on the ground floor
Ducted cooling and ducted gas heating
Ceiling fans in the bedrooms
Solar panels 10.4kws (24 panels)
Double garage with automatic doors
Additional double garage with 3 metre (approx.) high doors
Double carport and additional parking space
Under house storage room, approximately 2.5m x 2.5m
Laundry with built-in storage, including dog crate
Above ground pool (easily removed if needed)
Block zoned as Rz2
Lower level: 126.91m2
Upper level: 72.74m2
Garage size: 33.54m2
Detached garage size: 36m2
Land size: 810m2
Year built: 1974
Rates: $2,691 (approx.)
Land tax: $4,566 (if tenanted approx.)
UV: $439,000 (approx.)
Inspect
Contact agent


