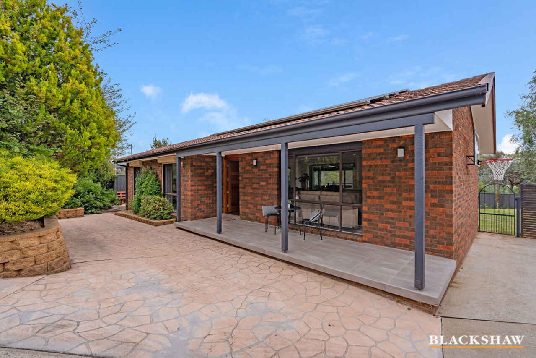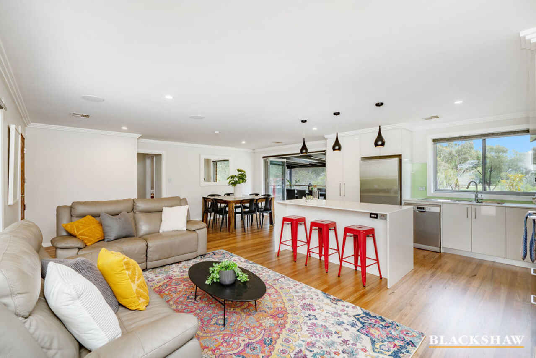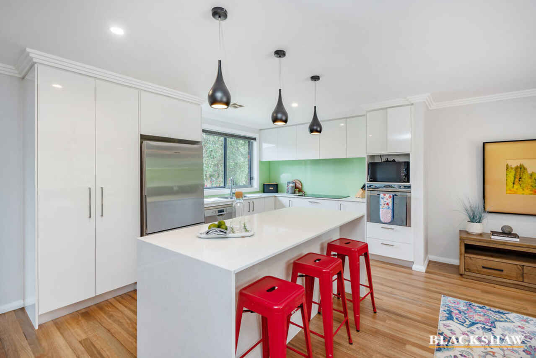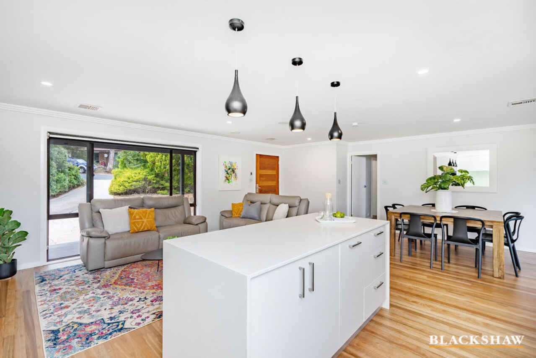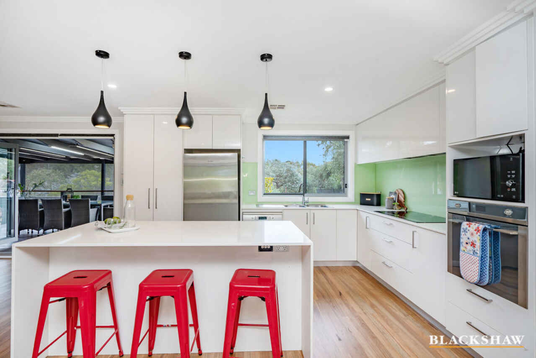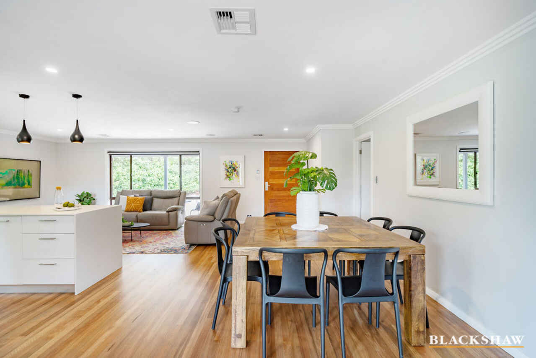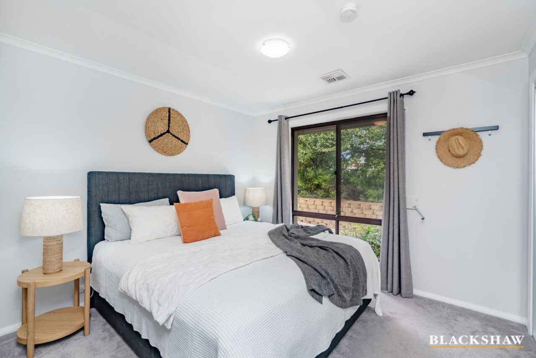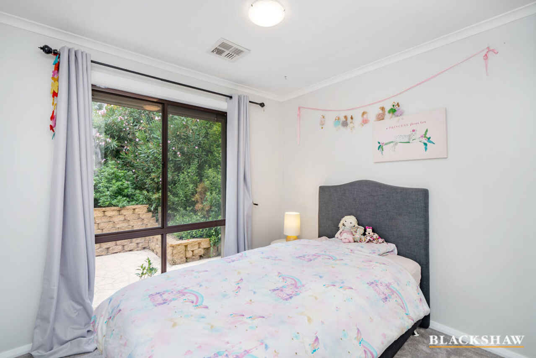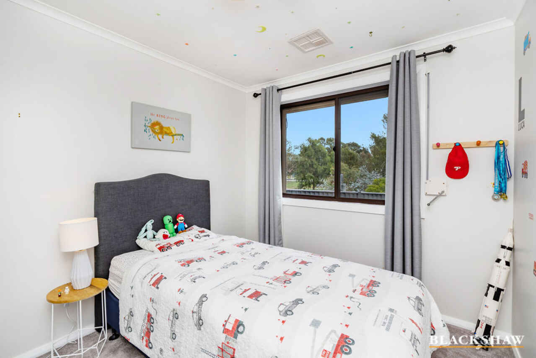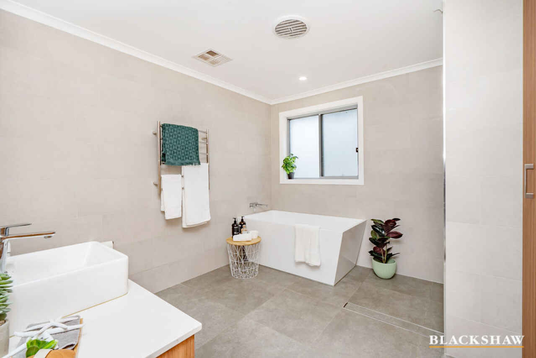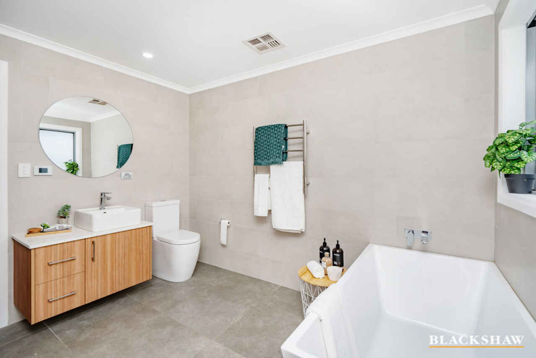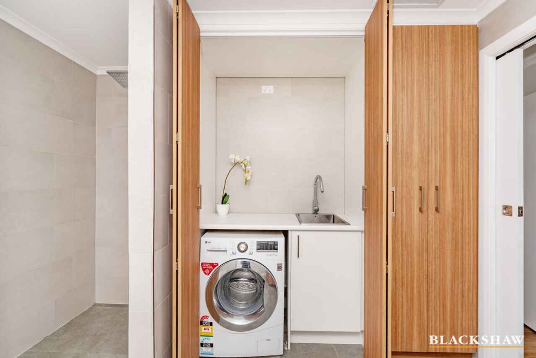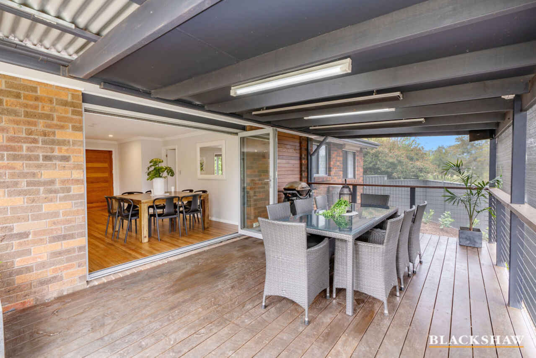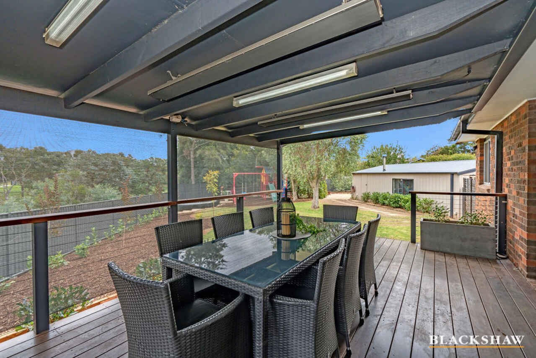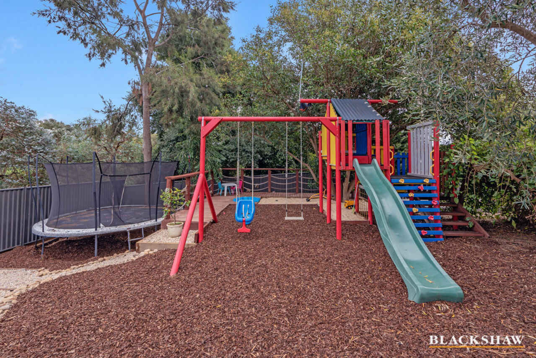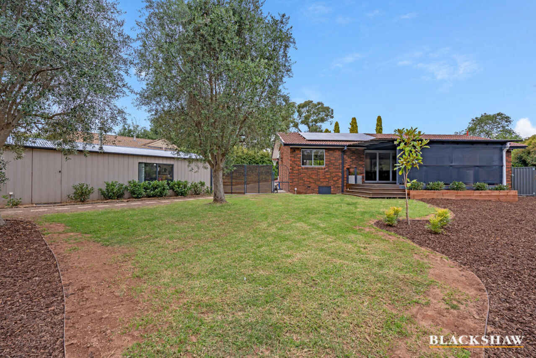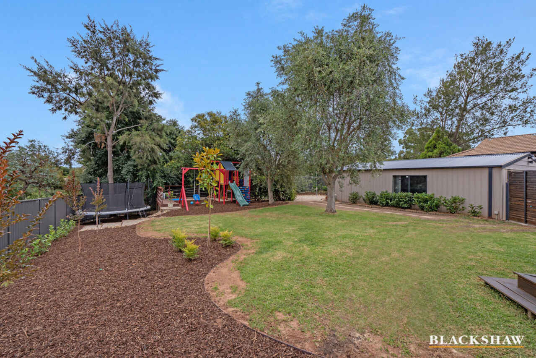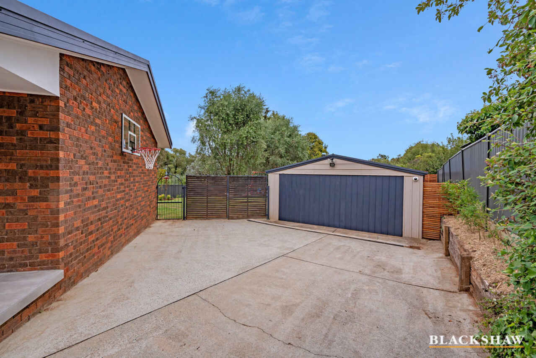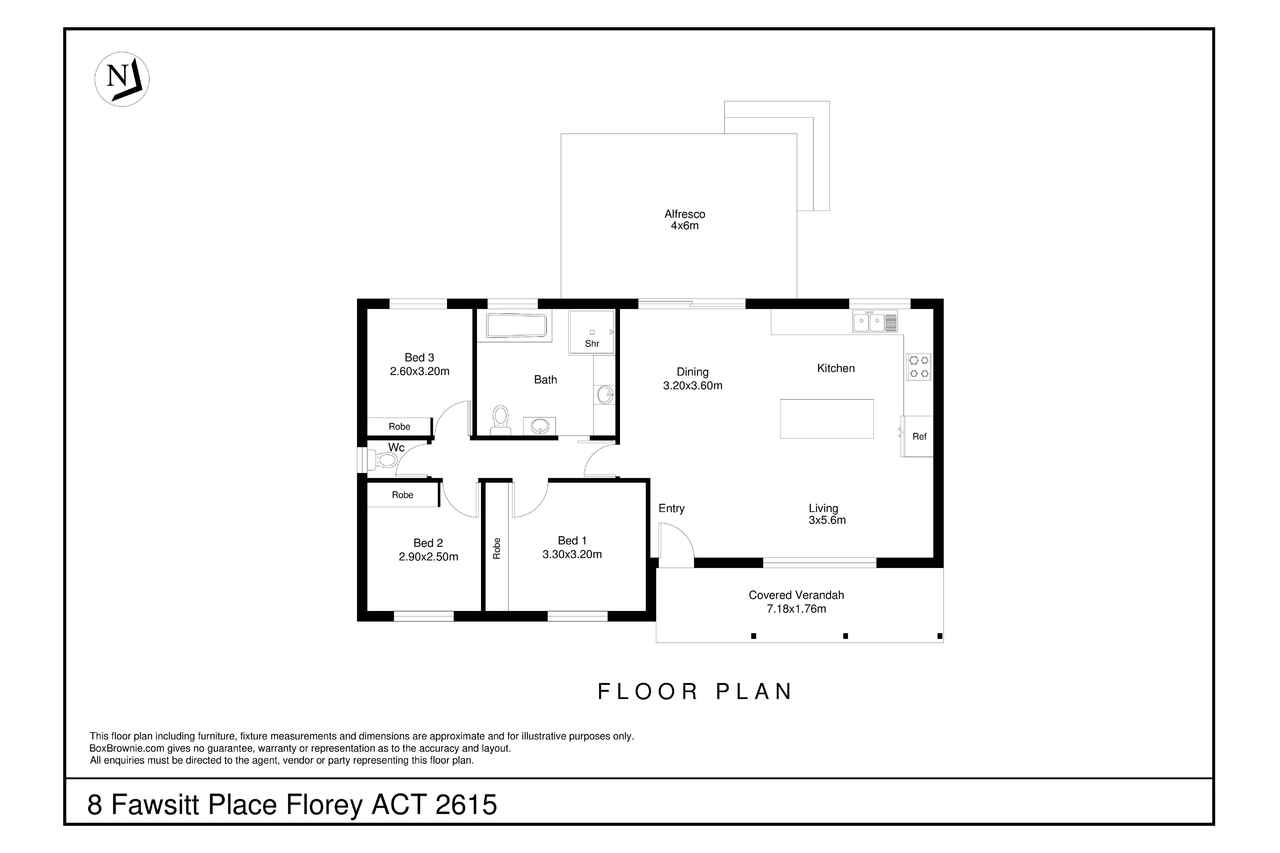Perfect Renovation and Turn-Key Ready
Sold
Location
8 Fawsitt Place
Florey ACT 2615
Details
3
1
5
EER: 4.0
House
Auction Wednesday, 6 Apr 06:30 PM On site
Land area: | 988 sqm (approx) |
Building size: | 110 sqm (approx) |
Situated at the end of a cul-de-sac on a large 988 sqm block, this fully renovated, bright and sunny three-bedroom (all with built-ins) home is turn-key ready for a new family or downsizer to move straight in without lifting a finger.
Upon entry, the handmade solid Rosewood door and the cleverly designed open plan living space are warm and welcoming. The spotted gum hardwood floors seamlessly flow from the front door to the living space, overlooked by the gourmet kitchen featuring a SMEG oven, induction cooktop, ample storage with soft close draws, and the "waterfall edged" island benchtop, lit by feature downlights.
The indoor living space integrates effortlessly with the extensive outdoor covered deck accessed through stunning doubled glazed triple bifold doors, making the house whisper quiet from outside noise and adding to the home's energy efficiency.
The spacious renovated bathroom is a show stopper, with oversized floor and wall to ceiling tiles, underfloor heating and a large deep bath, a sanctuary from the hustle and bustle of daily life. The cleverly designed European-style laundry is also located in the bathroom and tucked away.
A sizeable secure backyard is perfect for kids to run around and enjoy, with a custom-made play area inclusive of a trampoline.
This home is perfectly positioned and awaits its new owner within easy walking distance to the bustling Florey shops, primary school, playing ovals, and a quick drive to the Belconnen shopping precinct.
Feature Packed this home also includes:
- 5kw solar power with 20 x panels
- Ducted reverse cycle heating and cooling
- Extra Powder room
- Security system and secure roller shutters
- Home and garage wired for internet
- 4 x Car garage with slow combustion fire
- Colorbond fences all-round
- Large, covered deck with lights, electric heaters and power
- Garden shed
Lot: 8 Section: 120
Land: 988 m2
Living space: 106 m2
Rates: $2,804.00 PA
Zoned; RZ1
EER: 4
Built: 1985
For more details call Chris Churchill 0417 080 460
Read MoreUpon entry, the handmade solid Rosewood door and the cleverly designed open plan living space are warm and welcoming. The spotted gum hardwood floors seamlessly flow from the front door to the living space, overlooked by the gourmet kitchen featuring a SMEG oven, induction cooktop, ample storage with soft close draws, and the "waterfall edged" island benchtop, lit by feature downlights.
The indoor living space integrates effortlessly with the extensive outdoor covered deck accessed through stunning doubled glazed triple bifold doors, making the house whisper quiet from outside noise and adding to the home's energy efficiency.
The spacious renovated bathroom is a show stopper, with oversized floor and wall to ceiling tiles, underfloor heating and a large deep bath, a sanctuary from the hustle and bustle of daily life. The cleverly designed European-style laundry is also located in the bathroom and tucked away.
A sizeable secure backyard is perfect for kids to run around and enjoy, with a custom-made play area inclusive of a trampoline.
This home is perfectly positioned and awaits its new owner within easy walking distance to the bustling Florey shops, primary school, playing ovals, and a quick drive to the Belconnen shopping precinct.
Feature Packed this home also includes:
- 5kw solar power with 20 x panels
- Ducted reverse cycle heating and cooling
- Extra Powder room
- Security system and secure roller shutters
- Home and garage wired for internet
- 4 x Car garage with slow combustion fire
- Colorbond fences all-round
- Large, covered deck with lights, electric heaters and power
- Garden shed
Lot: 8 Section: 120
Land: 988 m2
Living space: 106 m2
Rates: $2,804.00 PA
Zoned; RZ1
EER: 4
Built: 1985
For more details call Chris Churchill 0417 080 460
Inspect
Contact agent
Listing agent
Situated at the end of a cul-de-sac on a large 988 sqm block, this fully renovated, bright and sunny three-bedroom (all with built-ins) home is turn-key ready for a new family or downsizer to move straight in without lifting a finger.
Upon entry, the handmade solid Rosewood door and the cleverly designed open plan living space are warm and welcoming. The spotted gum hardwood floors seamlessly flow from the front door to the living space, overlooked by the gourmet kitchen featuring a SMEG oven, induction cooktop, ample storage with soft close draws, and the "waterfall edged" island benchtop, lit by feature downlights.
The indoor living space integrates effortlessly with the extensive outdoor covered deck accessed through stunning doubled glazed triple bifold doors, making the house whisper quiet from outside noise and adding to the home's energy efficiency.
The spacious renovated bathroom is a show stopper, with oversized floor and wall to ceiling tiles, underfloor heating and a large deep bath, a sanctuary from the hustle and bustle of daily life. The cleverly designed European-style laundry is also located in the bathroom and tucked away.
A sizeable secure backyard is perfect for kids to run around and enjoy, with a custom-made play area inclusive of a trampoline.
This home is perfectly positioned and awaits its new owner within easy walking distance to the bustling Florey shops, primary school, playing ovals, and a quick drive to the Belconnen shopping precinct.
Feature Packed this home also includes:
- 5kw solar power with 20 x panels
- Ducted reverse cycle heating and cooling
- Extra Powder room
- Security system and secure roller shutters
- Home and garage wired for internet
- 4 x Car garage with slow combustion fire
- Colorbond fences all-round
- Large, covered deck with lights, electric heaters and power
- Garden shed
Lot: 8 Section: 120
Land: 988 m2
Living space: 106 m2
Rates: $2,804.00 PA
Zoned; RZ1
EER: 4
Built: 1985
For more details call Chris Churchill 0417 080 460
Read MoreUpon entry, the handmade solid Rosewood door and the cleverly designed open plan living space are warm and welcoming. The spotted gum hardwood floors seamlessly flow from the front door to the living space, overlooked by the gourmet kitchen featuring a SMEG oven, induction cooktop, ample storage with soft close draws, and the "waterfall edged" island benchtop, lit by feature downlights.
The indoor living space integrates effortlessly with the extensive outdoor covered deck accessed through stunning doubled glazed triple bifold doors, making the house whisper quiet from outside noise and adding to the home's energy efficiency.
The spacious renovated bathroom is a show stopper, with oversized floor and wall to ceiling tiles, underfloor heating and a large deep bath, a sanctuary from the hustle and bustle of daily life. The cleverly designed European-style laundry is also located in the bathroom and tucked away.
A sizeable secure backyard is perfect for kids to run around and enjoy, with a custom-made play area inclusive of a trampoline.
This home is perfectly positioned and awaits its new owner within easy walking distance to the bustling Florey shops, primary school, playing ovals, and a quick drive to the Belconnen shopping precinct.
Feature Packed this home also includes:
- 5kw solar power with 20 x panels
- Ducted reverse cycle heating and cooling
- Extra Powder room
- Security system and secure roller shutters
- Home and garage wired for internet
- 4 x Car garage with slow combustion fire
- Colorbond fences all-round
- Large, covered deck with lights, electric heaters and power
- Garden shed
Lot: 8 Section: 120
Land: 988 m2
Living space: 106 m2
Rates: $2,804.00 PA
Zoned; RZ1
EER: 4
Built: 1985
For more details call Chris Churchill 0417 080 460
Location
8 Fawsitt Place
Florey ACT 2615
Details
3
1
5
EER: 4.0
House
Auction Wednesday, 6 Apr 06:30 PM On site
Land area: | 988 sqm (approx) |
Building size: | 110 sqm (approx) |
Situated at the end of a cul-de-sac on a large 988 sqm block, this fully renovated, bright and sunny three-bedroom (all with built-ins) home is turn-key ready for a new family or downsizer to move straight in without lifting a finger.
Upon entry, the handmade solid Rosewood door and the cleverly designed open plan living space are warm and welcoming. The spotted gum hardwood floors seamlessly flow from the front door to the living space, overlooked by the gourmet kitchen featuring a SMEG oven, induction cooktop, ample storage with soft close draws, and the "waterfall edged" island benchtop, lit by feature downlights.
The indoor living space integrates effortlessly with the extensive outdoor covered deck accessed through stunning doubled glazed triple bifold doors, making the house whisper quiet from outside noise and adding to the home's energy efficiency.
The spacious renovated bathroom is a show stopper, with oversized floor and wall to ceiling tiles, underfloor heating and a large deep bath, a sanctuary from the hustle and bustle of daily life. The cleverly designed European-style laundry is also located in the bathroom and tucked away.
A sizeable secure backyard is perfect for kids to run around and enjoy, with a custom-made play area inclusive of a trampoline.
This home is perfectly positioned and awaits its new owner within easy walking distance to the bustling Florey shops, primary school, playing ovals, and a quick drive to the Belconnen shopping precinct.
Feature Packed this home also includes:
- 5kw solar power with 20 x panels
- Ducted reverse cycle heating and cooling
- Extra Powder room
- Security system and secure roller shutters
- Home and garage wired for internet
- 4 x Car garage with slow combustion fire
- Colorbond fences all-round
- Large, covered deck with lights, electric heaters and power
- Garden shed
Lot: 8 Section: 120
Land: 988 m2
Living space: 106 m2
Rates: $2,804.00 PA
Zoned; RZ1
EER: 4
Built: 1985
For more details call Chris Churchill 0417 080 460
Read MoreUpon entry, the handmade solid Rosewood door and the cleverly designed open plan living space are warm and welcoming. The spotted gum hardwood floors seamlessly flow from the front door to the living space, overlooked by the gourmet kitchen featuring a SMEG oven, induction cooktop, ample storage with soft close draws, and the "waterfall edged" island benchtop, lit by feature downlights.
The indoor living space integrates effortlessly with the extensive outdoor covered deck accessed through stunning doubled glazed triple bifold doors, making the house whisper quiet from outside noise and adding to the home's energy efficiency.
The spacious renovated bathroom is a show stopper, with oversized floor and wall to ceiling tiles, underfloor heating and a large deep bath, a sanctuary from the hustle and bustle of daily life. The cleverly designed European-style laundry is also located in the bathroom and tucked away.
A sizeable secure backyard is perfect for kids to run around and enjoy, with a custom-made play area inclusive of a trampoline.
This home is perfectly positioned and awaits its new owner within easy walking distance to the bustling Florey shops, primary school, playing ovals, and a quick drive to the Belconnen shopping precinct.
Feature Packed this home also includes:
- 5kw solar power with 20 x panels
- Ducted reverse cycle heating and cooling
- Extra Powder room
- Security system and secure roller shutters
- Home and garage wired for internet
- 4 x Car garage with slow combustion fire
- Colorbond fences all-round
- Large, covered deck with lights, electric heaters and power
- Garden shed
Lot: 8 Section: 120
Land: 988 m2
Living space: 106 m2
Rates: $2,804.00 PA
Zoned; RZ1
EER: 4
Built: 1985
For more details call Chris Churchill 0417 080 460
Inspect
Contact agent


