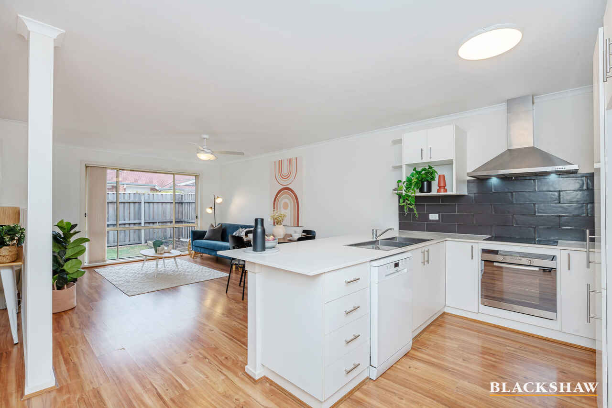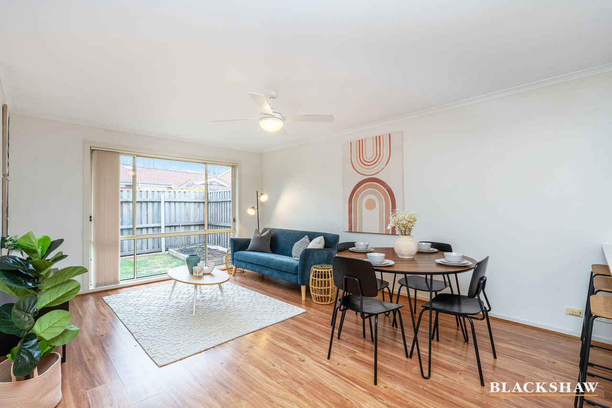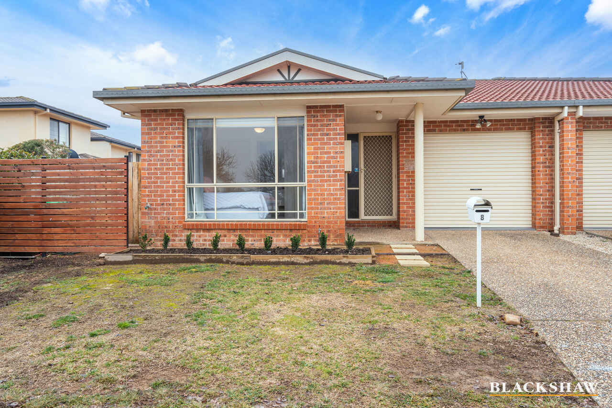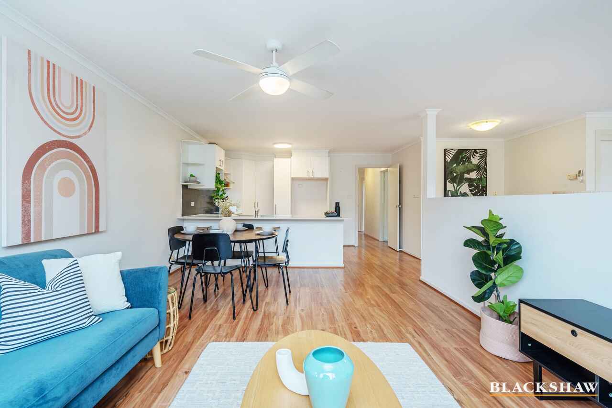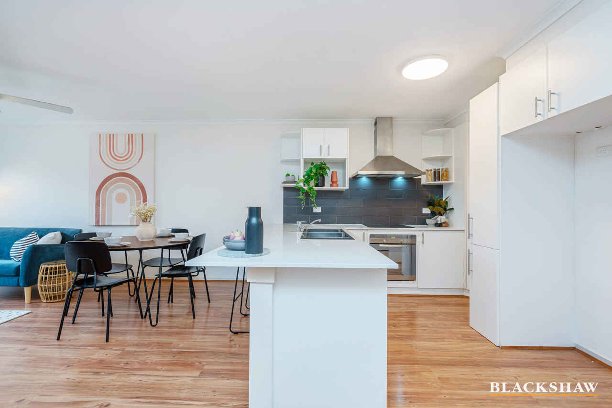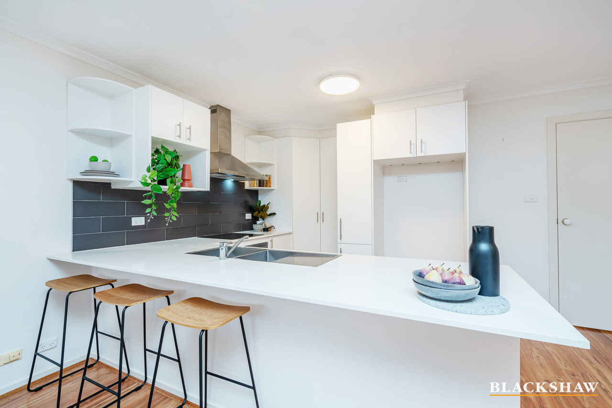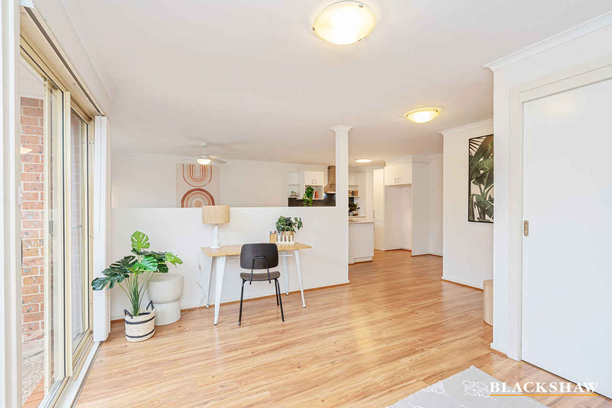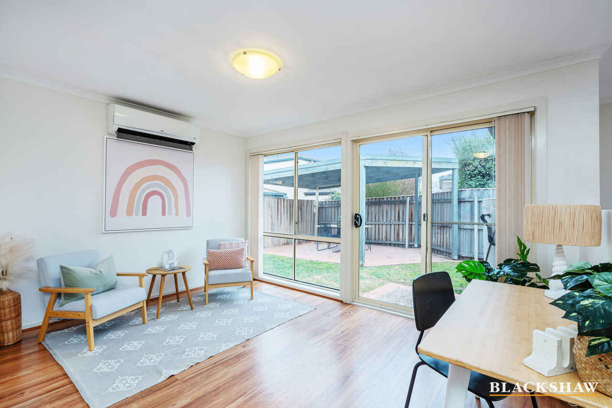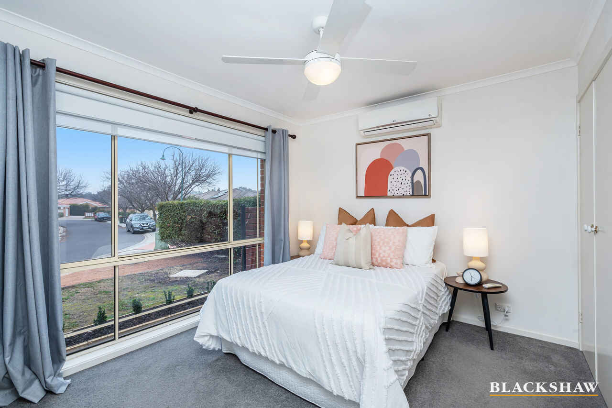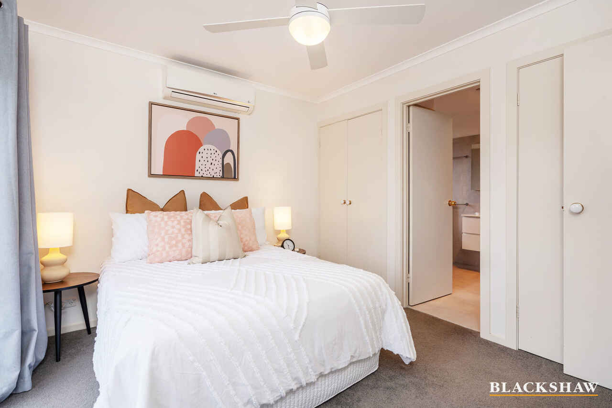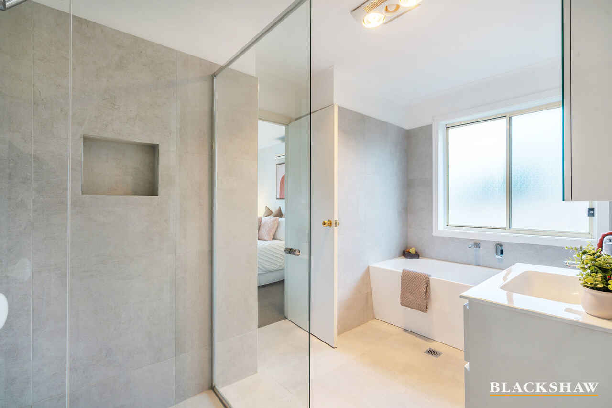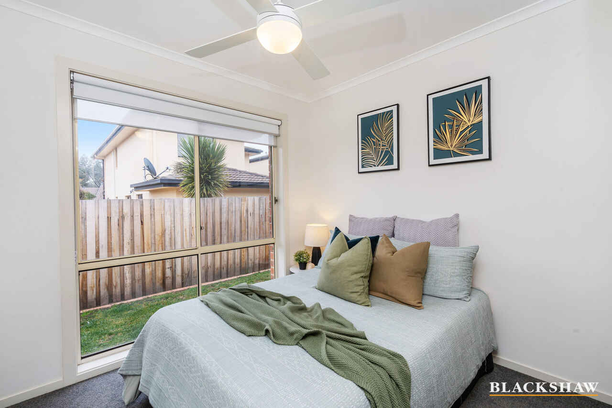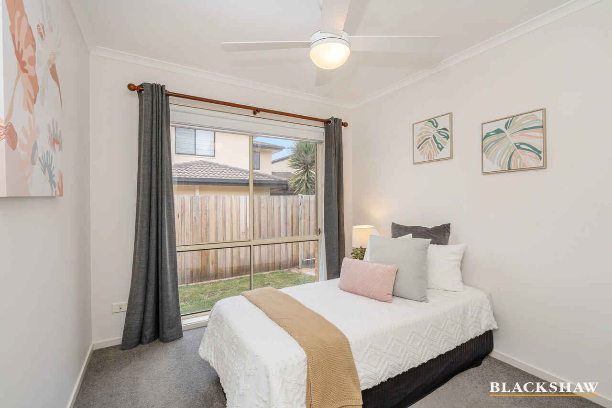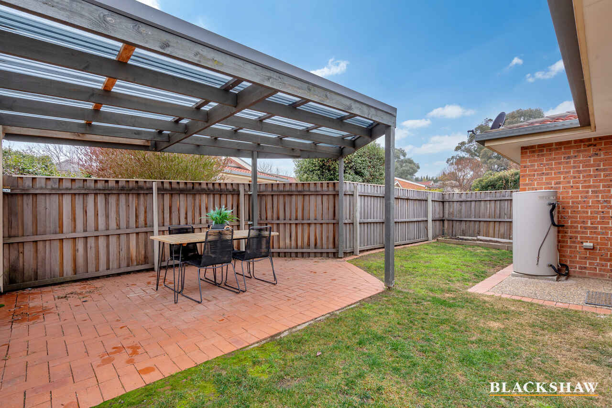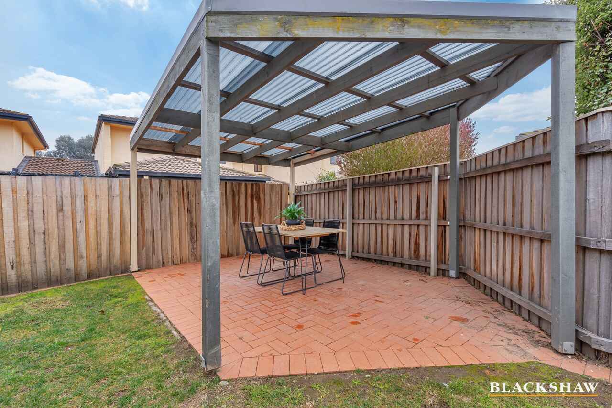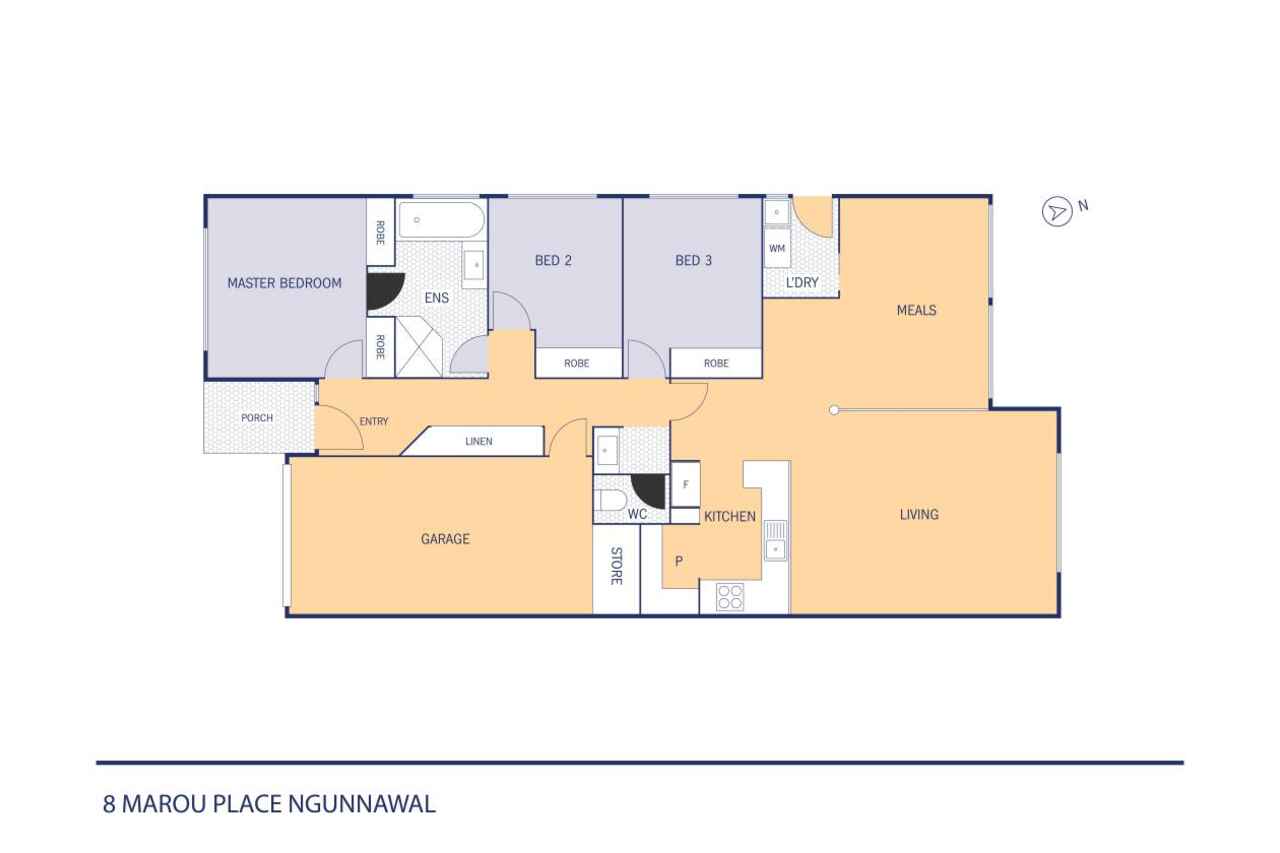Ideal Living Space for Downsizers or Young Families
Sold
Location
8 Marou Place
Ngunnawal ACT 2913
Details
3
1
1
EER: 5.5
Townhouse
$680,000
Land area: | 311 sqm (approx) |
Building size: | 116 sqm (approx) |
Are you looking for a modern townhouse, with a private low maintenance yard and only steps away from the Gungahlin Golf Course, this home offers endless possibilites!
Step into the welcoming living space that seamlessly connects the kitchen, dining, and lounge areas. The updated kitchen is equipped with induction stovetop and ample storage, and looking over the sunny open plan living and dining area.
Each of the three bedrooms is generously sized, providing comfortable accommodations for the entire family. The master bedroom features built-in wardrobes and a serene ambiance, while the additional bedrooms are perfect for children, guests, or a home office setup.
The addition of a newly renovated bathroom, with modern neutral tones and two way access to the main bedroom, giving the convenience an ensuite would offer. The toilet is separate and also recently renovated with its own vanity.
Outside, the backyard offers a peaceful escape with a covered patio area ideal for alfresco dining or simply enjoying the fresh air. The fully fenced low-maintenance garden ensures you have more time to relax and unwind.
Located in a friendly community, this home is close to local shops, schools, and parks, making it an ideal choice for those seeking convenience and a relaxed lifestyle. Don't miss the opportunity to make this charming Ngunnawal residence your new home.
Updated kitchen with induction stovetop
Sunny open plan living and dining space
Study nook area, perfect space to work from home
Newly renovated bathroom and separate toilet
Outside pergola, perfect for entertaining
Under floor heating in living room
Split system in living and main bedroom
New carpets and curtains in the bedrooms
Single car garage with internal entry
Full size laundry
Fully fenced and private yard
450metres walk to Public Transport
800metres walk to Gungahlin Lakes Golf Club
850metres walk to Platypus Shops
2km walk to Gungahlin Town Centre
Living size: 116m2
Garage size: 21.35m2
Land portion: 311m2
Year built: 1997
Body Corp: $651 per qtr (approx)
Rates: $2,348 per annum (approx)
Land Tax: $3,136 per annum if tenanted (approx)
Read MoreStep into the welcoming living space that seamlessly connects the kitchen, dining, and lounge areas. The updated kitchen is equipped with induction stovetop and ample storage, and looking over the sunny open plan living and dining area.
Each of the three bedrooms is generously sized, providing comfortable accommodations for the entire family. The master bedroom features built-in wardrobes and a serene ambiance, while the additional bedrooms are perfect for children, guests, or a home office setup.
The addition of a newly renovated bathroom, with modern neutral tones and two way access to the main bedroom, giving the convenience an ensuite would offer. The toilet is separate and also recently renovated with its own vanity.
Outside, the backyard offers a peaceful escape with a covered patio area ideal for alfresco dining or simply enjoying the fresh air. The fully fenced low-maintenance garden ensures you have more time to relax and unwind.
Located in a friendly community, this home is close to local shops, schools, and parks, making it an ideal choice for those seeking convenience and a relaxed lifestyle. Don't miss the opportunity to make this charming Ngunnawal residence your new home.
Updated kitchen with induction stovetop
Sunny open plan living and dining space
Study nook area, perfect space to work from home
Newly renovated bathroom and separate toilet
Outside pergola, perfect for entertaining
Under floor heating in living room
Split system in living and main bedroom
New carpets and curtains in the bedrooms
Single car garage with internal entry
Full size laundry
Fully fenced and private yard
450metres walk to Public Transport
800metres walk to Gungahlin Lakes Golf Club
850metres walk to Platypus Shops
2km walk to Gungahlin Town Centre
Living size: 116m2
Garage size: 21.35m2
Land portion: 311m2
Year built: 1997
Body Corp: $651 per qtr (approx)
Rates: $2,348 per annum (approx)
Land Tax: $3,136 per annum if tenanted (approx)
Inspect
Contact agent
Listing agents
Are you looking for a modern townhouse, with a private low maintenance yard and only steps away from the Gungahlin Golf Course, this home offers endless possibilites!
Step into the welcoming living space that seamlessly connects the kitchen, dining, and lounge areas. The updated kitchen is equipped with induction stovetop and ample storage, and looking over the sunny open plan living and dining area.
Each of the three bedrooms is generously sized, providing comfortable accommodations for the entire family. The master bedroom features built-in wardrobes and a serene ambiance, while the additional bedrooms are perfect for children, guests, or a home office setup.
The addition of a newly renovated bathroom, with modern neutral tones and two way access to the main bedroom, giving the convenience an ensuite would offer. The toilet is separate and also recently renovated with its own vanity.
Outside, the backyard offers a peaceful escape with a covered patio area ideal for alfresco dining or simply enjoying the fresh air. The fully fenced low-maintenance garden ensures you have more time to relax and unwind.
Located in a friendly community, this home is close to local shops, schools, and parks, making it an ideal choice for those seeking convenience and a relaxed lifestyle. Don't miss the opportunity to make this charming Ngunnawal residence your new home.
Updated kitchen with induction stovetop
Sunny open plan living and dining space
Study nook area, perfect space to work from home
Newly renovated bathroom and separate toilet
Outside pergola, perfect for entertaining
Under floor heating in living room
Split system in living and main bedroom
New carpets and curtains in the bedrooms
Single car garage with internal entry
Full size laundry
Fully fenced and private yard
450metres walk to Public Transport
800metres walk to Gungahlin Lakes Golf Club
850metres walk to Platypus Shops
2km walk to Gungahlin Town Centre
Living size: 116m2
Garage size: 21.35m2
Land portion: 311m2
Year built: 1997
Body Corp: $651 per qtr (approx)
Rates: $2,348 per annum (approx)
Land Tax: $3,136 per annum if tenanted (approx)
Read MoreStep into the welcoming living space that seamlessly connects the kitchen, dining, and lounge areas. The updated kitchen is equipped with induction stovetop and ample storage, and looking over the sunny open plan living and dining area.
Each of the three bedrooms is generously sized, providing comfortable accommodations for the entire family. The master bedroom features built-in wardrobes and a serene ambiance, while the additional bedrooms are perfect for children, guests, or a home office setup.
The addition of a newly renovated bathroom, with modern neutral tones and two way access to the main bedroom, giving the convenience an ensuite would offer. The toilet is separate and also recently renovated with its own vanity.
Outside, the backyard offers a peaceful escape with a covered patio area ideal for alfresco dining or simply enjoying the fresh air. The fully fenced low-maintenance garden ensures you have more time to relax and unwind.
Located in a friendly community, this home is close to local shops, schools, and parks, making it an ideal choice for those seeking convenience and a relaxed lifestyle. Don't miss the opportunity to make this charming Ngunnawal residence your new home.
Updated kitchen with induction stovetop
Sunny open plan living and dining space
Study nook area, perfect space to work from home
Newly renovated bathroom and separate toilet
Outside pergola, perfect for entertaining
Under floor heating in living room
Split system in living and main bedroom
New carpets and curtains in the bedrooms
Single car garage with internal entry
Full size laundry
Fully fenced and private yard
450metres walk to Public Transport
800metres walk to Gungahlin Lakes Golf Club
850metres walk to Platypus Shops
2km walk to Gungahlin Town Centre
Living size: 116m2
Garage size: 21.35m2
Land portion: 311m2
Year built: 1997
Body Corp: $651 per qtr (approx)
Rates: $2,348 per annum (approx)
Land Tax: $3,136 per annum if tenanted (approx)
Location
8 Marou Place
Ngunnawal ACT 2913
Details
3
1
1
EER: 5.5
Townhouse
$680,000
Land area: | 311 sqm (approx) |
Building size: | 116 sqm (approx) |
Are you looking for a modern townhouse, with a private low maintenance yard and only steps away from the Gungahlin Golf Course, this home offers endless possibilites!
Step into the welcoming living space that seamlessly connects the kitchen, dining, and lounge areas. The updated kitchen is equipped with induction stovetop and ample storage, and looking over the sunny open plan living and dining area.
Each of the three bedrooms is generously sized, providing comfortable accommodations for the entire family. The master bedroom features built-in wardrobes and a serene ambiance, while the additional bedrooms are perfect for children, guests, or a home office setup.
The addition of a newly renovated bathroom, with modern neutral tones and two way access to the main bedroom, giving the convenience an ensuite would offer. The toilet is separate and also recently renovated with its own vanity.
Outside, the backyard offers a peaceful escape with a covered patio area ideal for alfresco dining or simply enjoying the fresh air. The fully fenced low-maintenance garden ensures you have more time to relax and unwind.
Located in a friendly community, this home is close to local shops, schools, and parks, making it an ideal choice for those seeking convenience and a relaxed lifestyle. Don't miss the opportunity to make this charming Ngunnawal residence your new home.
Updated kitchen with induction stovetop
Sunny open plan living and dining space
Study nook area, perfect space to work from home
Newly renovated bathroom and separate toilet
Outside pergola, perfect for entertaining
Under floor heating in living room
Split system in living and main bedroom
New carpets and curtains in the bedrooms
Single car garage with internal entry
Full size laundry
Fully fenced and private yard
450metres walk to Public Transport
800metres walk to Gungahlin Lakes Golf Club
850metres walk to Platypus Shops
2km walk to Gungahlin Town Centre
Living size: 116m2
Garage size: 21.35m2
Land portion: 311m2
Year built: 1997
Body Corp: $651 per qtr (approx)
Rates: $2,348 per annum (approx)
Land Tax: $3,136 per annum if tenanted (approx)
Read MoreStep into the welcoming living space that seamlessly connects the kitchen, dining, and lounge areas. The updated kitchen is equipped with induction stovetop and ample storage, and looking over the sunny open plan living and dining area.
Each of the three bedrooms is generously sized, providing comfortable accommodations for the entire family. The master bedroom features built-in wardrobes and a serene ambiance, while the additional bedrooms are perfect for children, guests, or a home office setup.
The addition of a newly renovated bathroom, with modern neutral tones and two way access to the main bedroom, giving the convenience an ensuite would offer. The toilet is separate and also recently renovated with its own vanity.
Outside, the backyard offers a peaceful escape with a covered patio area ideal for alfresco dining or simply enjoying the fresh air. The fully fenced low-maintenance garden ensures you have more time to relax and unwind.
Located in a friendly community, this home is close to local shops, schools, and parks, making it an ideal choice for those seeking convenience and a relaxed lifestyle. Don't miss the opportunity to make this charming Ngunnawal residence your new home.
Updated kitchen with induction stovetop
Sunny open plan living and dining space
Study nook area, perfect space to work from home
Newly renovated bathroom and separate toilet
Outside pergola, perfect for entertaining
Under floor heating in living room
Split system in living and main bedroom
New carpets and curtains in the bedrooms
Single car garage with internal entry
Full size laundry
Fully fenced and private yard
450metres walk to Public Transport
800metres walk to Gungahlin Lakes Golf Club
850metres walk to Platypus Shops
2km walk to Gungahlin Town Centre
Living size: 116m2
Garage size: 21.35m2
Land portion: 311m2
Year built: 1997
Body Corp: $651 per qtr (approx)
Rates: $2,348 per annum (approx)
Land Tax: $3,136 per annum if tenanted (approx)
Inspect
Contact agent


