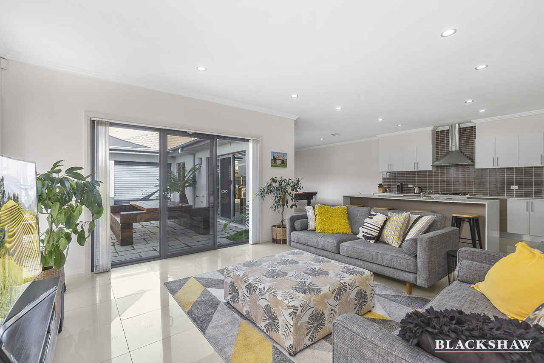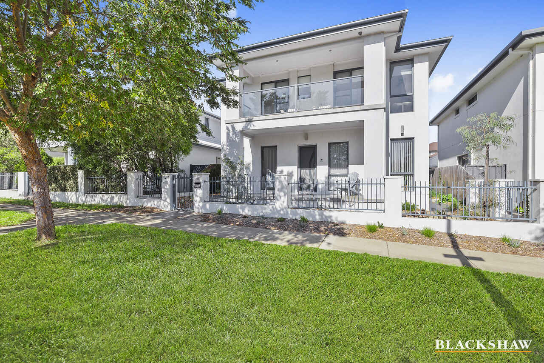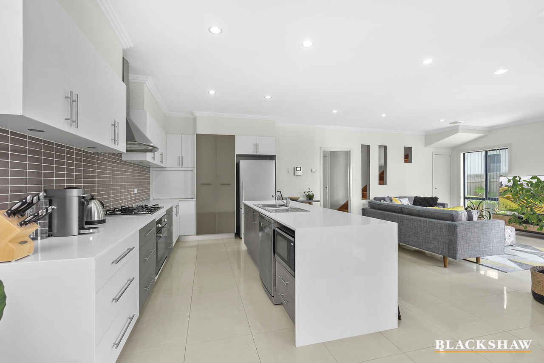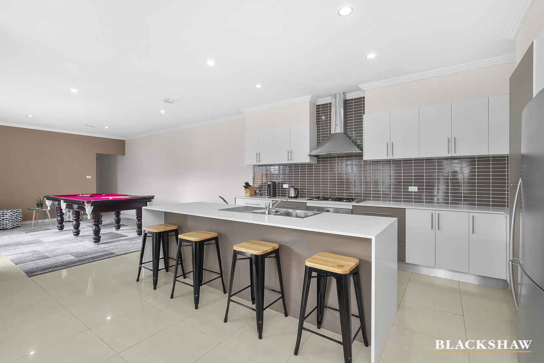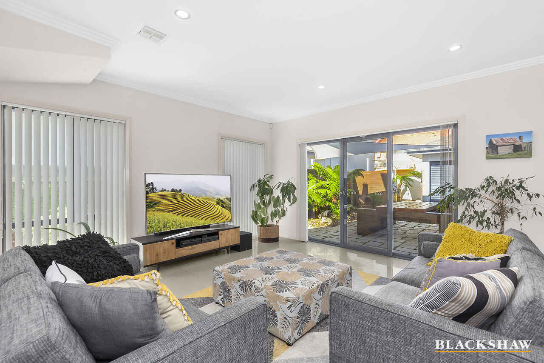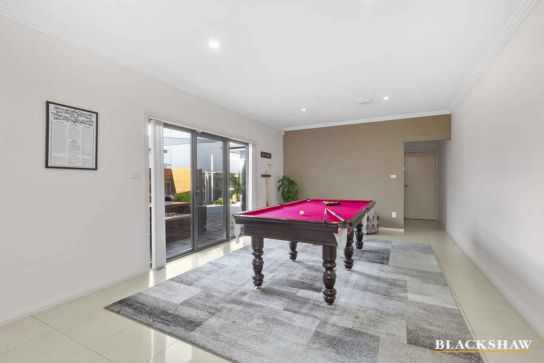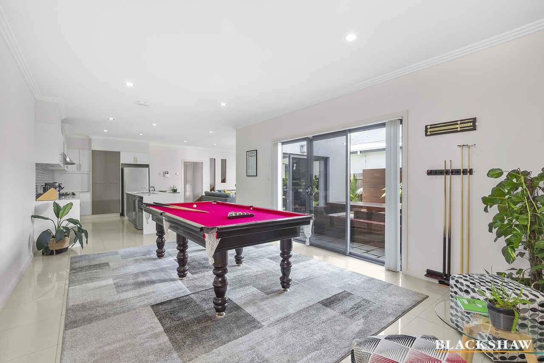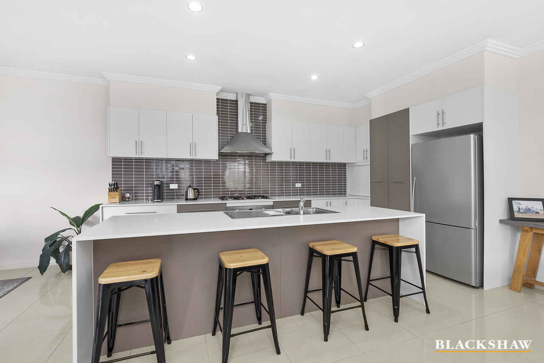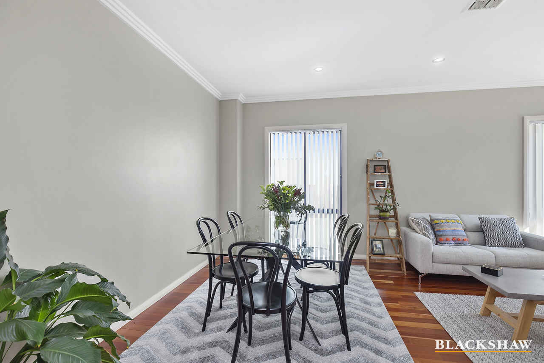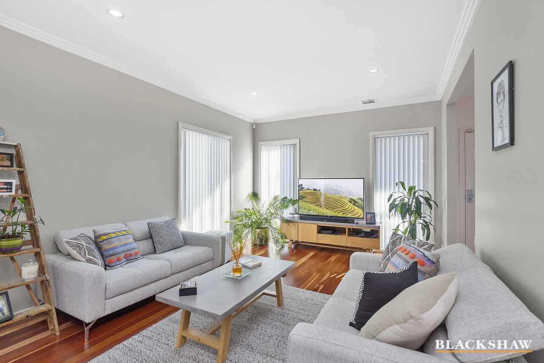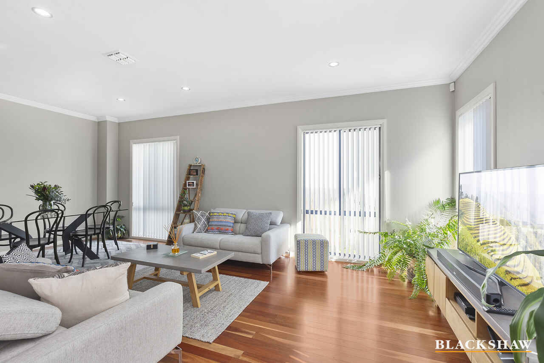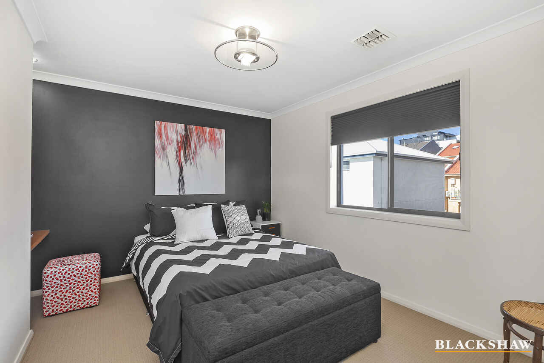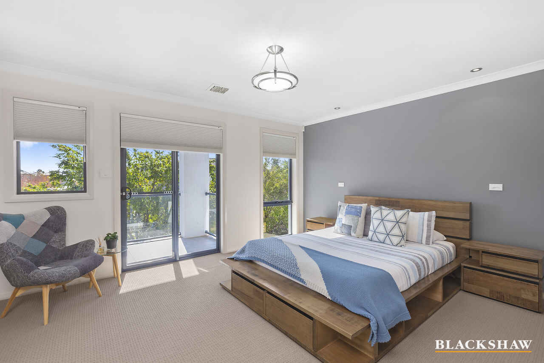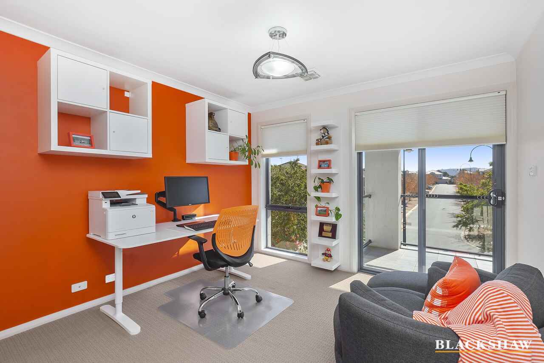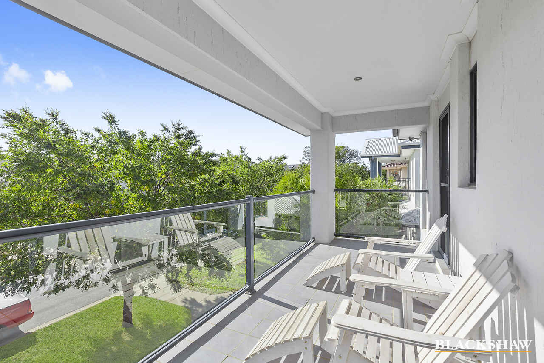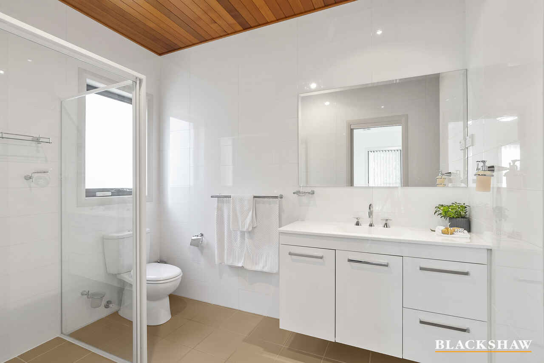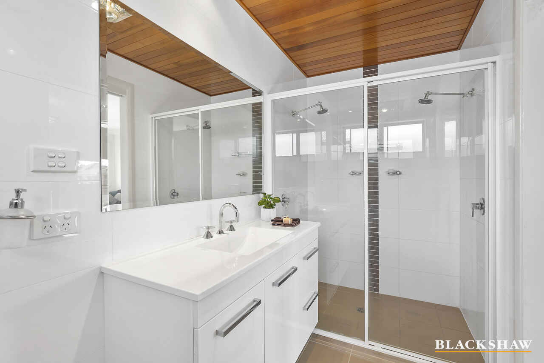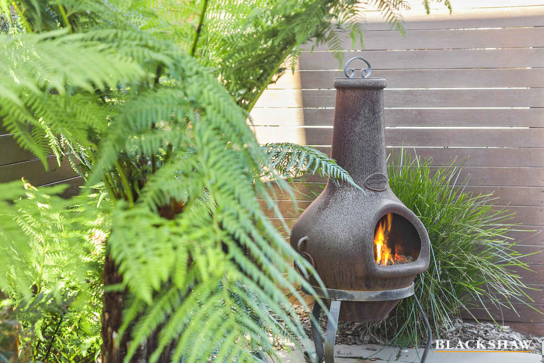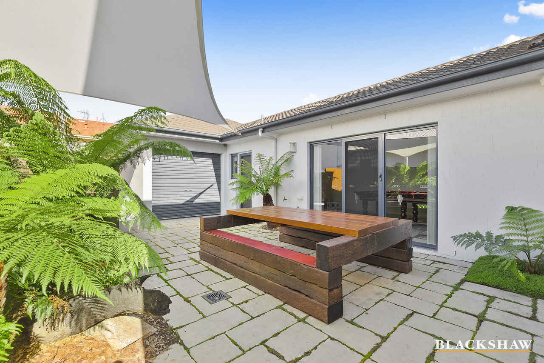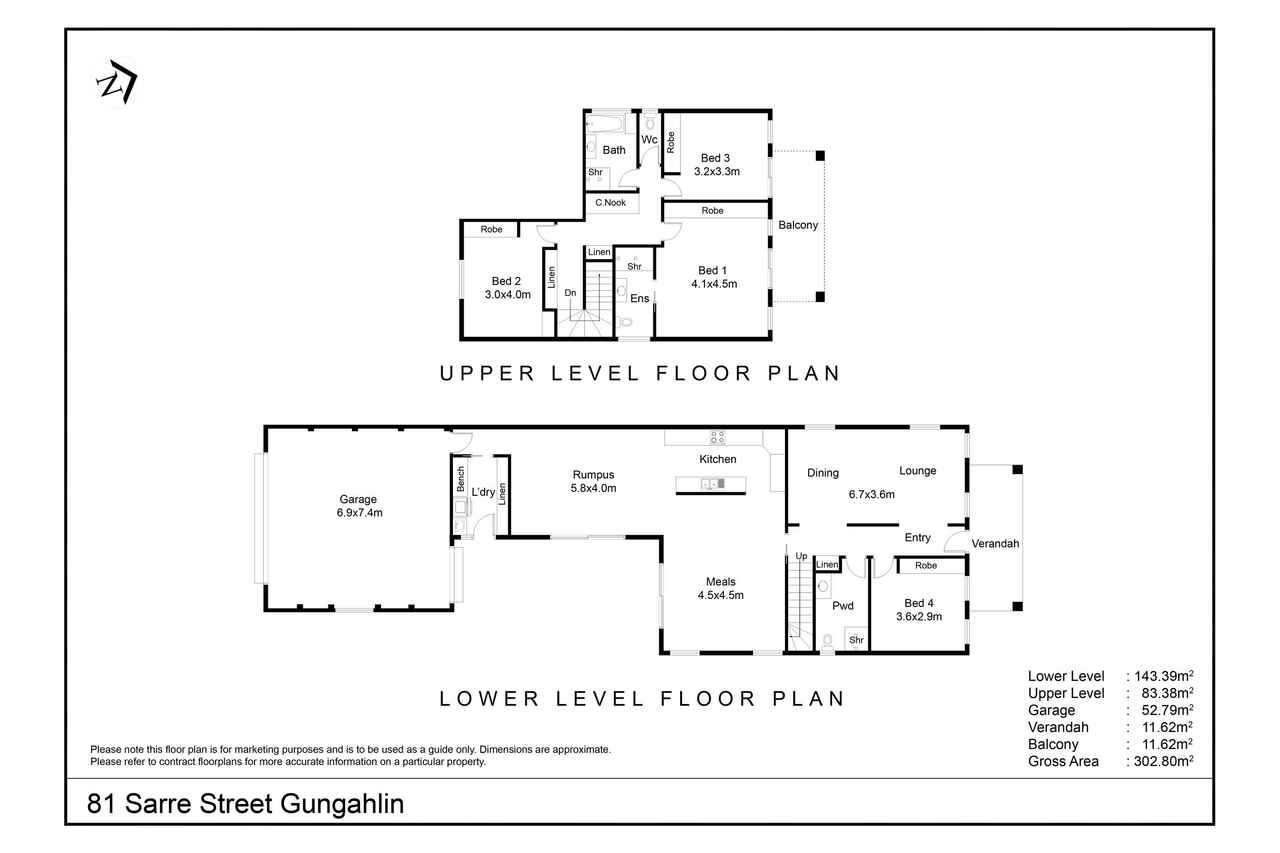The star on Sarre
Sold
Location
81 Sarre Street
Gungahlin ACT 2912
Details
4
3
2
EER: 4.5
House
$850,000
Land area: | 383 sqm (approx) |
Building size: | 30 sqm (approx) |
Perfectly positioned just moments from the Gungahlin Town Centre and light rail, this immaculate four bedroom, three living area home is sure to excite.
The highly functional floorplan offers a range of living options catering for modern families. A light-filled lounge and meals area greets you as you enter the home with rich spotted gum timber flooring underfoot. Adjacent to the lounge is the first of four bedrooms complete with an ensuite.
At the heart of this home is the perfect kitchen for entertaining family and friends. Complete with a large 900mm oven, five-burner gas cooktop and ample preparation and storage space, the kitchen integrates perfectly with both the family room and rumpus area.
Hosting weekend BBQs will be highly anticipated as you unwind in the private rear courtyard surrounded by beautiful established gardens. Completing the ground floor is a family-sized laundry, numerous storage options and an oversized 53m2 double garage accessible from the rear laneway.
Located upstairs, the master bedroom offers another large ensuite and access to the front balcony where you can enjoy your morning coffee or evening beverage. The remaining two bedrooms feature built-in robes and are serviced by the main bathroom with separate toilet.
To fully appreciate this high-quality property and the lifestyle opportunity on offer, an inspection is highly recommended.
Features:
- House size 280m2 (living 227m2, garage 53m2)
- Located in the heart of Gungahlin
- Short walk to Gungahlin Town Centre and light rail
- Three living areas
- Downstairs bedroom with ensuite
- Hardwood flooring in formal lounge and meals area
- Five-burner Blanco gas cooktop and 900mm oven
- Fisher & Paykel dishwasher
- 2.7m ceilings downstairs
- LED downlights
- Ducted gas heating
- Ducted evaporative cooling
- Alarm system and exterior cameras
- Oversized double garage with insulated ceiling and additional drive-through door
- Duplex honeycomb blinds
- Built-in BBQ
- 3000L water tank
- Established ferns surrounding rear entertaining area
- Raised garden beds/veggie garden
- NBN connected
Read MoreThe highly functional floorplan offers a range of living options catering for modern families. A light-filled lounge and meals area greets you as you enter the home with rich spotted gum timber flooring underfoot. Adjacent to the lounge is the first of four bedrooms complete with an ensuite.
At the heart of this home is the perfect kitchen for entertaining family and friends. Complete with a large 900mm oven, five-burner gas cooktop and ample preparation and storage space, the kitchen integrates perfectly with both the family room and rumpus area.
Hosting weekend BBQs will be highly anticipated as you unwind in the private rear courtyard surrounded by beautiful established gardens. Completing the ground floor is a family-sized laundry, numerous storage options and an oversized 53m2 double garage accessible from the rear laneway.
Located upstairs, the master bedroom offers another large ensuite and access to the front balcony where you can enjoy your morning coffee or evening beverage. The remaining two bedrooms feature built-in robes and are serviced by the main bathroom with separate toilet.
To fully appreciate this high-quality property and the lifestyle opportunity on offer, an inspection is highly recommended.
Features:
- House size 280m2 (living 227m2, garage 53m2)
- Located in the heart of Gungahlin
- Short walk to Gungahlin Town Centre and light rail
- Three living areas
- Downstairs bedroom with ensuite
- Hardwood flooring in formal lounge and meals area
- Five-burner Blanco gas cooktop and 900mm oven
- Fisher & Paykel dishwasher
- 2.7m ceilings downstairs
- LED downlights
- Ducted gas heating
- Ducted evaporative cooling
- Alarm system and exterior cameras
- Oversized double garage with insulated ceiling and additional drive-through door
- Duplex honeycomb blinds
- Built-in BBQ
- 3000L water tank
- Established ferns surrounding rear entertaining area
- Raised garden beds/veggie garden
- NBN connected
Inspect
Contact agent
Listing agents
Perfectly positioned just moments from the Gungahlin Town Centre and light rail, this immaculate four bedroom, three living area home is sure to excite.
The highly functional floorplan offers a range of living options catering for modern families. A light-filled lounge and meals area greets you as you enter the home with rich spotted gum timber flooring underfoot. Adjacent to the lounge is the first of four bedrooms complete with an ensuite.
At the heart of this home is the perfect kitchen for entertaining family and friends. Complete with a large 900mm oven, five-burner gas cooktop and ample preparation and storage space, the kitchen integrates perfectly with both the family room and rumpus area.
Hosting weekend BBQs will be highly anticipated as you unwind in the private rear courtyard surrounded by beautiful established gardens. Completing the ground floor is a family-sized laundry, numerous storage options and an oversized 53m2 double garage accessible from the rear laneway.
Located upstairs, the master bedroom offers another large ensuite and access to the front balcony where you can enjoy your morning coffee or evening beverage. The remaining two bedrooms feature built-in robes and are serviced by the main bathroom with separate toilet.
To fully appreciate this high-quality property and the lifestyle opportunity on offer, an inspection is highly recommended.
Features:
- House size 280m2 (living 227m2, garage 53m2)
- Located in the heart of Gungahlin
- Short walk to Gungahlin Town Centre and light rail
- Three living areas
- Downstairs bedroom with ensuite
- Hardwood flooring in formal lounge and meals area
- Five-burner Blanco gas cooktop and 900mm oven
- Fisher & Paykel dishwasher
- 2.7m ceilings downstairs
- LED downlights
- Ducted gas heating
- Ducted evaporative cooling
- Alarm system and exterior cameras
- Oversized double garage with insulated ceiling and additional drive-through door
- Duplex honeycomb blinds
- Built-in BBQ
- 3000L water tank
- Established ferns surrounding rear entertaining area
- Raised garden beds/veggie garden
- NBN connected
Read MoreThe highly functional floorplan offers a range of living options catering for modern families. A light-filled lounge and meals area greets you as you enter the home with rich spotted gum timber flooring underfoot. Adjacent to the lounge is the first of four bedrooms complete with an ensuite.
At the heart of this home is the perfect kitchen for entertaining family and friends. Complete with a large 900mm oven, five-burner gas cooktop and ample preparation and storage space, the kitchen integrates perfectly with both the family room and rumpus area.
Hosting weekend BBQs will be highly anticipated as you unwind in the private rear courtyard surrounded by beautiful established gardens. Completing the ground floor is a family-sized laundry, numerous storage options and an oversized 53m2 double garage accessible from the rear laneway.
Located upstairs, the master bedroom offers another large ensuite and access to the front balcony where you can enjoy your morning coffee or evening beverage. The remaining two bedrooms feature built-in robes and are serviced by the main bathroom with separate toilet.
To fully appreciate this high-quality property and the lifestyle opportunity on offer, an inspection is highly recommended.
Features:
- House size 280m2 (living 227m2, garage 53m2)
- Located in the heart of Gungahlin
- Short walk to Gungahlin Town Centre and light rail
- Three living areas
- Downstairs bedroom with ensuite
- Hardwood flooring in formal lounge and meals area
- Five-burner Blanco gas cooktop and 900mm oven
- Fisher & Paykel dishwasher
- 2.7m ceilings downstairs
- LED downlights
- Ducted gas heating
- Ducted evaporative cooling
- Alarm system and exterior cameras
- Oversized double garage with insulated ceiling and additional drive-through door
- Duplex honeycomb blinds
- Built-in BBQ
- 3000L water tank
- Established ferns surrounding rear entertaining area
- Raised garden beds/veggie garden
- NBN connected
Location
81 Sarre Street
Gungahlin ACT 2912
Details
4
3
2
EER: 4.5
House
$850,000
Land area: | 383 sqm (approx) |
Building size: | 30 sqm (approx) |
Perfectly positioned just moments from the Gungahlin Town Centre and light rail, this immaculate four bedroom, three living area home is sure to excite.
The highly functional floorplan offers a range of living options catering for modern families. A light-filled lounge and meals area greets you as you enter the home with rich spotted gum timber flooring underfoot. Adjacent to the lounge is the first of four bedrooms complete with an ensuite.
At the heart of this home is the perfect kitchen for entertaining family and friends. Complete with a large 900mm oven, five-burner gas cooktop and ample preparation and storage space, the kitchen integrates perfectly with both the family room and rumpus area.
Hosting weekend BBQs will be highly anticipated as you unwind in the private rear courtyard surrounded by beautiful established gardens. Completing the ground floor is a family-sized laundry, numerous storage options and an oversized 53m2 double garage accessible from the rear laneway.
Located upstairs, the master bedroom offers another large ensuite and access to the front balcony where you can enjoy your morning coffee or evening beverage. The remaining two bedrooms feature built-in robes and are serviced by the main bathroom with separate toilet.
To fully appreciate this high-quality property and the lifestyle opportunity on offer, an inspection is highly recommended.
Features:
- House size 280m2 (living 227m2, garage 53m2)
- Located in the heart of Gungahlin
- Short walk to Gungahlin Town Centre and light rail
- Three living areas
- Downstairs bedroom with ensuite
- Hardwood flooring in formal lounge and meals area
- Five-burner Blanco gas cooktop and 900mm oven
- Fisher & Paykel dishwasher
- 2.7m ceilings downstairs
- LED downlights
- Ducted gas heating
- Ducted evaporative cooling
- Alarm system and exterior cameras
- Oversized double garage with insulated ceiling and additional drive-through door
- Duplex honeycomb blinds
- Built-in BBQ
- 3000L water tank
- Established ferns surrounding rear entertaining area
- Raised garden beds/veggie garden
- NBN connected
Read MoreThe highly functional floorplan offers a range of living options catering for modern families. A light-filled lounge and meals area greets you as you enter the home with rich spotted gum timber flooring underfoot. Adjacent to the lounge is the first of four bedrooms complete with an ensuite.
At the heart of this home is the perfect kitchen for entertaining family and friends. Complete with a large 900mm oven, five-burner gas cooktop and ample preparation and storage space, the kitchen integrates perfectly with both the family room and rumpus area.
Hosting weekend BBQs will be highly anticipated as you unwind in the private rear courtyard surrounded by beautiful established gardens. Completing the ground floor is a family-sized laundry, numerous storage options and an oversized 53m2 double garage accessible from the rear laneway.
Located upstairs, the master bedroom offers another large ensuite and access to the front balcony where you can enjoy your morning coffee or evening beverage. The remaining two bedrooms feature built-in robes and are serviced by the main bathroom with separate toilet.
To fully appreciate this high-quality property and the lifestyle opportunity on offer, an inspection is highly recommended.
Features:
- House size 280m2 (living 227m2, garage 53m2)
- Located in the heart of Gungahlin
- Short walk to Gungahlin Town Centre and light rail
- Three living areas
- Downstairs bedroom with ensuite
- Hardwood flooring in formal lounge and meals area
- Five-burner Blanco gas cooktop and 900mm oven
- Fisher & Paykel dishwasher
- 2.7m ceilings downstairs
- LED downlights
- Ducted gas heating
- Ducted evaporative cooling
- Alarm system and exterior cameras
- Oversized double garage with insulated ceiling and additional drive-through door
- Duplex honeycomb blinds
- Built-in BBQ
- 3000L water tank
- Established ferns surrounding rear entertaining area
- Raised garden beds/veggie garden
- NBN connected
Inspect
Contact agent


