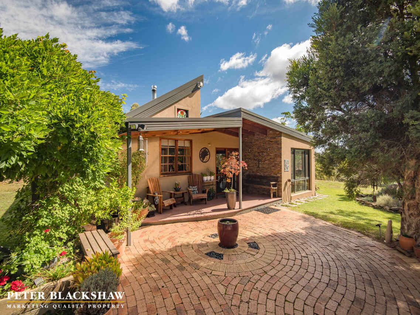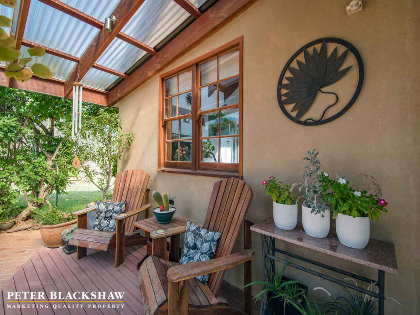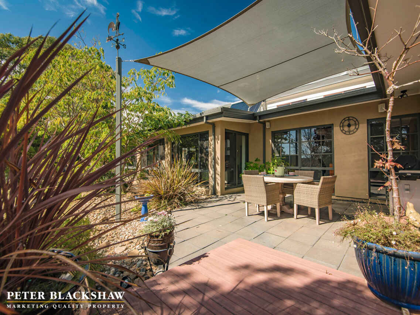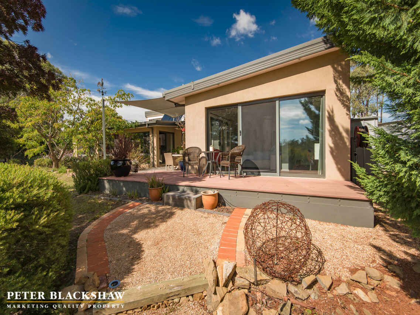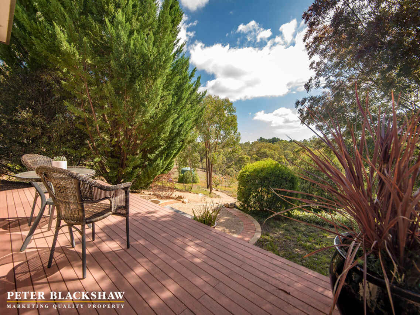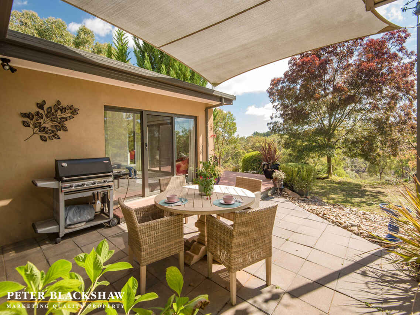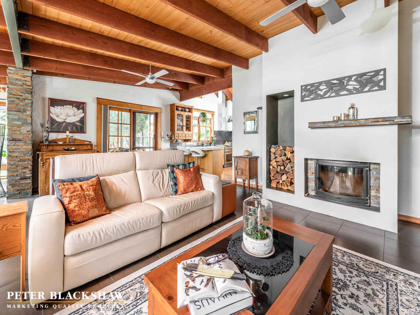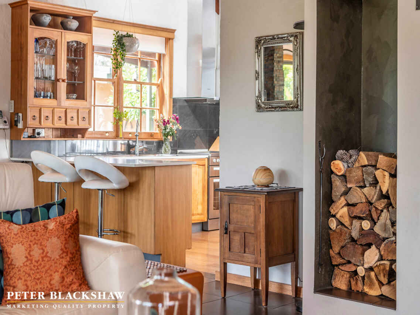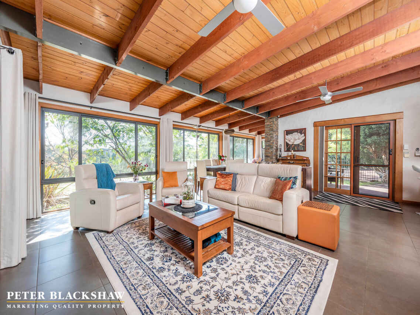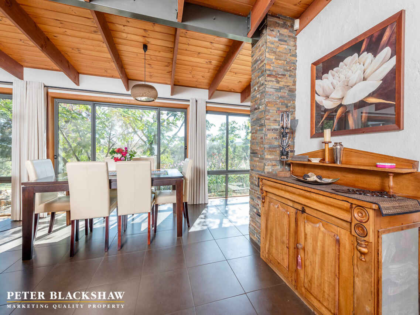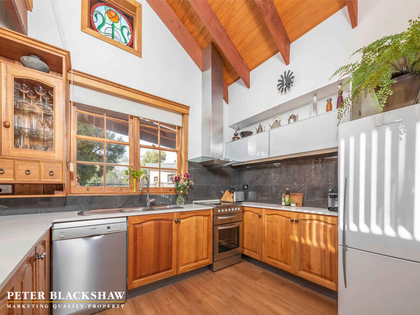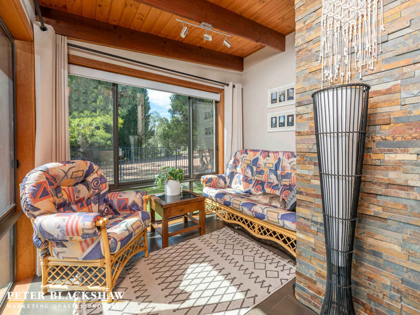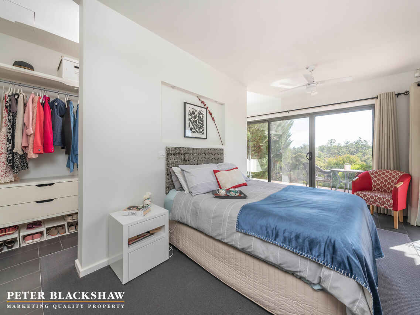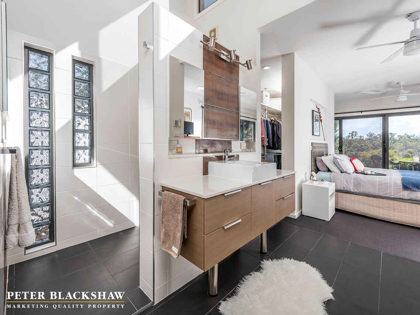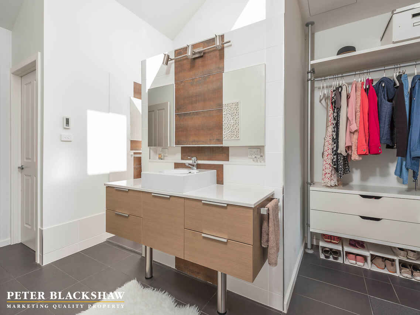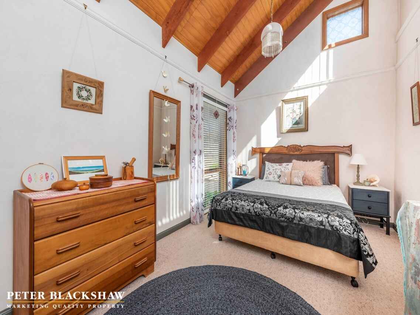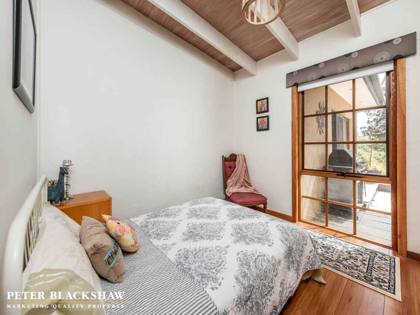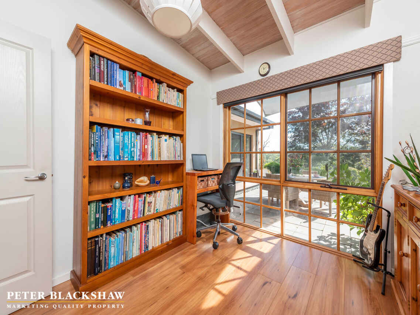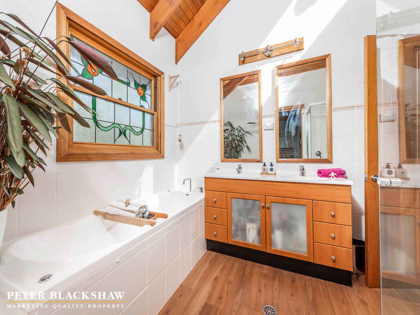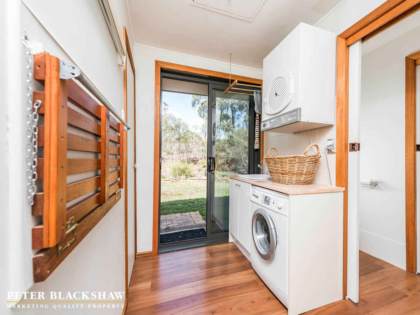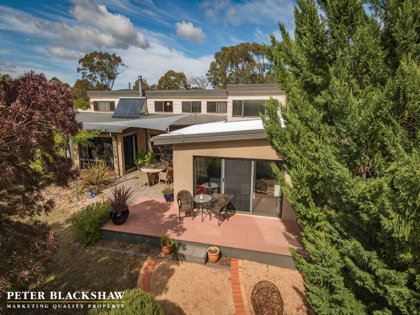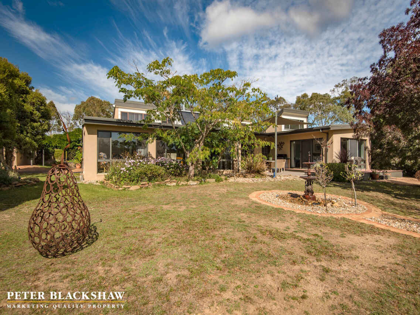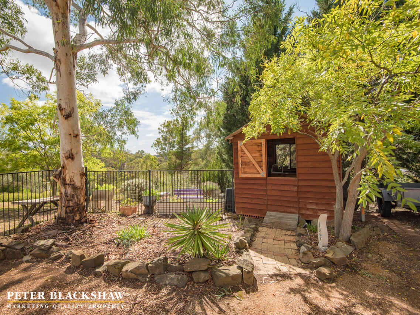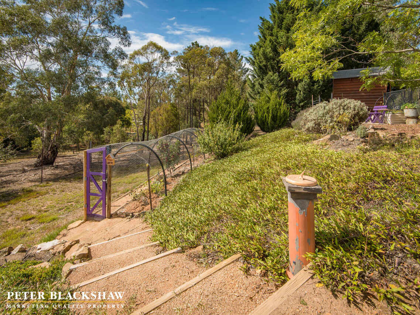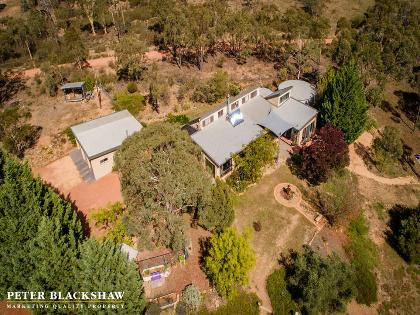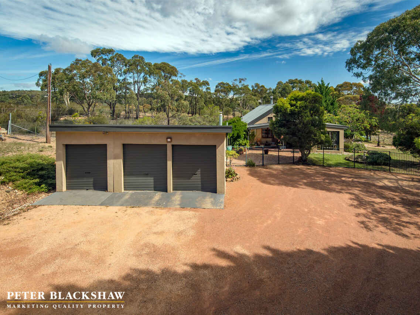Exceptional Rural Home and Location
Sold
Location
85 Canning Close
Wamboin NSW 2620
Details
4
2
3
House
$1,030,000
Rates: | $1,769.00 annually |
Land area: | 20 acres (approx) |
The moment you drive up and step inside this beautiful rural 4-bedroom ensuite home you'll feel the love and warmth that the original owners and builders of the home have created.
Located in old Wamboin only 15 mins to Queanbeyan, 25 mins to Civic and ideally located on 20 acres at the end of a cul-de-sac this home has been meticulously designed for privacy, to capture nature and take full advantage of the lovely treed outlook. Perfectly sited for a solar passive northerly aspect this stylish home provides a free-flowing open plan living design where all the living areas and bedrooms offer superb northerly rural views.
There are little magic touches and surprises everywhere you look including: high raked ceilings with exposed beams in the living room, stunning fireplace ("Jotul" slow combustion heater) with wood storage area, feature stone walls, high clerestory windows letting in heaps on natural light and ventilation, stained glass feature window in the kitchen and main bathroom, fantastic master bedroom suite with open plan ensuite, huge walk through robe and double sliding doors off the master framing the beautiful views and a hidden little sunny sitting area off the main living room which is a great spot to enjoy your morning coffee.
The home is ideal for entertaining with an open plan design and all living spaces flowing out to the casual paved outdoor entertaining area with shade sail - a great place to enjoy and entertain with family and friends while taking in the magnificent rural vista. Plus, the lovely little front deck is ideal to sit, relax and read a book.
For horse owners there are several open areas on the property suitable for horses plus the Wamboin Pony Club is right next door providing access to a safe riding environment, valuable instruction and experience with riders of all levels of ability.
For those with plenty of toys or cars there's also a 3-car garage with workshop and storage areas plus plenty of extra outside parking space.
Other features include;
• Double glazed windows in living and main bedroom
• Roof ventilation (clearstory windows) and ceiling fans in lounge and master suite
• Attic with roof ladder for storage (fully lined)
• Slow combustion heater (Jotul) plus gas heating to lounge and master suite
• Underfloor heating to ensuite
• Solar hot water
• Ample water:
o Reliable bore with storage to a 9,000 litre plastic tank (services garden and WCs)
o Two steel water tanks 92,000 litre and 22,000 litres for fresh water
o Dam at far end of property
o Semi-permanent creek
• Fenced area around house,
• Several open ares suitable for horses (would need fencing)
• Mix of natural bush and cleared land with easy care low maintenance landscaping with
irrigation system
• Enclosed veggie patch and Firewood storage shed
• Granite driveway and parking area
• Spacious 3 car garage
• Large garden shed
• Fire fighting pump and hoses
Living area - 183 sqm
Double garage - 74 sqm
Lot 53 DP 258033
Rates: $1,769.00 PA
Zoning: Environmental Living
Call Chris Churchill for more details 0417 080 460
Read MoreLocated in old Wamboin only 15 mins to Queanbeyan, 25 mins to Civic and ideally located on 20 acres at the end of a cul-de-sac this home has been meticulously designed for privacy, to capture nature and take full advantage of the lovely treed outlook. Perfectly sited for a solar passive northerly aspect this stylish home provides a free-flowing open plan living design where all the living areas and bedrooms offer superb northerly rural views.
There are little magic touches and surprises everywhere you look including: high raked ceilings with exposed beams in the living room, stunning fireplace ("Jotul" slow combustion heater) with wood storage area, feature stone walls, high clerestory windows letting in heaps on natural light and ventilation, stained glass feature window in the kitchen and main bathroom, fantastic master bedroom suite with open plan ensuite, huge walk through robe and double sliding doors off the master framing the beautiful views and a hidden little sunny sitting area off the main living room which is a great spot to enjoy your morning coffee.
The home is ideal for entertaining with an open plan design and all living spaces flowing out to the casual paved outdoor entertaining area with shade sail - a great place to enjoy and entertain with family and friends while taking in the magnificent rural vista. Plus, the lovely little front deck is ideal to sit, relax and read a book.
For horse owners there are several open areas on the property suitable for horses plus the Wamboin Pony Club is right next door providing access to a safe riding environment, valuable instruction and experience with riders of all levels of ability.
For those with plenty of toys or cars there's also a 3-car garage with workshop and storage areas plus plenty of extra outside parking space.
Other features include;
• Double glazed windows in living and main bedroom
• Roof ventilation (clearstory windows) and ceiling fans in lounge and master suite
• Attic with roof ladder for storage (fully lined)
• Slow combustion heater (Jotul) plus gas heating to lounge and master suite
• Underfloor heating to ensuite
• Solar hot water
• Ample water:
o Reliable bore with storage to a 9,000 litre plastic tank (services garden and WCs)
o Two steel water tanks 92,000 litre and 22,000 litres for fresh water
o Dam at far end of property
o Semi-permanent creek
• Fenced area around house,
• Several open ares suitable for horses (would need fencing)
• Mix of natural bush and cleared land with easy care low maintenance landscaping with
irrigation system
• Enclosed veggie patch and Firewood storage shed
• Granite driveway and parking area
• Spacious 3 car garage
• Large garden shed
• Fire fighting pump and hoses
Living area - 183 sqm
Double garage - 74 sqm
Lot 53 DP 258033
Rates: $1,769.00 PA
Zoning: Environmental Living
Call Chris Churchill for more details 0417 080 460
Inspect
Contact agent
Listing agent
The moment you drive up and step inside this beautiful rural 4-bedroom ensuite home you'll feel the love and warmth that the original owners and builders of the home have created.
Located in old Wamboin only 15 mins to Queanbeyan, 25 mins to Civic and ideally located on 20 acres at the end of a cul-de-sac this home has been meticulously designed for privacy, to capture nature and take full advantage of the lovely treed outlook. Perfectly sited for a solar passive northerly aspect this stylish home provides a free-flowing open plan living design where all the living areas and bedrooms offer superb northerly rural views.
There are little magic touches and surprises everywhere you look including: high raked ceilings with exposed beams in the living room, stunning fireplace ("Jotul" slow combustion heater) with wood storage area, feature stone walls, high clerestory windows letting in heaps on natural light and ventilation, stained glass feature window in the kitchen and main bathroom, fantastic master bedroom suite with open plan ensuite, huge walk through robe and double sliding doors off the master framing the beautiful views and a hidden little sunny sitting area off the main living room which is a great spot to enjoy your morning coffee.
The home is ideal for entertaining with an open plan design and all living spaces flowing out to the casual paved outdoor entertaining area with shade sail - a great place to enjoy and entertain with family and friends while taking in the magnificent rural vista. Plus, the lovely little front deck is ideal to sit, relax and read a book.
For horse owners there are several open areas on the property suitable for horses plus the Wamboin Pony Club is right next door providing access to a safe riding environment, valuable instruction and experience with riders of all levels of ability.
For those with plenty of toys or cars there's also a 3-car garage with workshop and storage areas plus plenty of extra outside parking space.
Other features include;
• Double glazed windows in living and main bedroom
• Roof ventilation (clearstory windows) and ceiling fans in lounge and master suite
• Attic with roof ladder for storage (fully lined)
• Slow combustion heater (Jotul) plus gas heating to lounge and master suite
• Underfloor heating to ensuite
• Solar hot water
• Ample water:
o Reliable bore with storage to a 9,000 litre plastic tank (services garden and WCs)
o Two steel water tanks 92,000 litre and 22,000 litres for fresh water
o Dam at far end of property
o Semi-permanent creek
• Fenced area around house,
• Several open ares suitable for horses (would need fencing)
• Mix of natural bush and cleared land with easy care low maintenance landscaping with
irrigation system
• Enclosed veggie patch and Firewood storage shed
• Granite driveway and parking area
• Spacious 3 car garage
• Large garden shed
• Fire fighting pump and hoses
Living area - 183 sqm
Double garage - 74 sqm
Lot 53 DP 258033
Rates: $1,769.00 PA
Zoning: Environmental Living
Call Chris Churchill for more details 0417 080 460
Read MoreLocated in old Wamboin only 15 mins to Queanbeyan, 25 mins to Civic and ideally located on 20 acres at the end of a cul-de-sac this home has been meticulously designed for privacy, to capture nature and take full advantage of the lovely treed outlook. Perfectly sited for a solar passive northerly aspect this stylish home provides a free-flowing open plan living design where all the living areas and bedrooms offer superb northerly rural views.
There are little magic touches and surprises everywhere you look including: high raked ceilings with exposed beams in the living room, stunning fireplace ("Jotul" slow combustion heater) with wood storage area, feature stone walls, high clerestory windows letting in heaps on natural light and ventilation, stained glass feature window in the kitchen and main bathroom, fantastic master bedroom suite with open plan ensuite, huge walk through robe and double sliding doors off the master framing the beautiful views and a hidden little sunny sitting area off the main living room which is a great spot to enjoy your morning coffee.
The home is ideal for entertaining with an open plan design and all living spaces flowing out to the casual paved outdoor entertaining area with shade sail - a great place to enjoy and entertain with family and friends while taking in the magnificent rural vista. Plus, the lovely little front deck is ideal to sit, relax and read a book.
For horse owners there are several open areas on the property suitable for horses plus the Wamboin Pony Club is right next door providing access to a safe riding environment, valuable instruction and experience with riders of all levels of ability.
For those with plenty of toys or cars there's also a 3-car garage with workshop and storage areas plus plenty of extra outside parking space.
Other features include;
• Double glazed windows in living and main bedroom
• Roof ventilation (clearstory windows) and ceiling fans in lounge and master suite
• Attic with roof ladder for storage (fully lined)
• Slow combustion heater (Jotul) plus gas heating to lounge and master suite
• Underfloor heating to ensuite
• Solar hot water
• Ample water:
o Reliable bore with storage to a 9,000 litre plastic tank (services garden and WCs)
o Two steel water tanks 92,000 litre and 22,000 litres for fresh water
o Dam at far end of property
o Semi-permanent creek
• Fenced area around house,
• Several open ares suitable for horses (would need fencing)
• Mix of natural bush and cleared land with easy care low maintenance landscaping with
irrigation system
• Enclosed veggie patch and Firewood storage shed
• Granite driveway and parking area
• Spacious 3 car garage
• Large garden shed
• Fire fighting pump and hoses
Living area - 183 sqm
Double garage - 74 sqm
Lot 53 DP 258033
Rates: $1,769.00 PA
Zoning: Environmental Living
Call Chris Churchill for more details 0417 080 460
Location
85 Canning Close
Wamboin NSW 2620
Details
4
2
3
House
$1,030,000
Rates: | $1,769.00 annually |
Land area: | 20 acres (approx) |
The moment you drive up and step inside this beautiful rural 4-bedroom ensuite home you'll feel the love and warmth that the original owners and builders of the home have created.
Located in old Wamboin only 15 mins to Queanbeyan, 25 mins to Civic and ideally located on 20 acres at the end of a cul-de-sac this home has been meticulously designed for privacy, to capture nature and take full advantage of the lovely treed outlook. Perfectly sited for a solar passive northerly aspect this stylish home provides a free-flowing open plan living design where all the living areas and bedrooms offer superb northerly rural views.
There are little magic touches and surprises everywhere you look including: high raked ceilings with exposed beams in the living room, stunning fireplace ("Jotul" slow combustion heater) with wood storage area, feature stone walls, high clerestory windows letting in heaps on natural light and ventilation, stained glass feature window in the kitchen and main bathroom, fantastic master bedroom suite with open plan ensuite, huge walk through robe and double sliding doors off the master framing the beautiful views and a hidden little sunny sitting area off the main living room which is a great spot to enjoy your morning coffee.
The home is ideal for entertaining with an open plan design and all living spaces flowing out to the casual paved outdoor entertaining area with shade sail - a great place to enjoy and entertain with family and friends while taking in the magnificent rural vista. Plus, the lovely little front deck is ideal to sit, relax and read a book.
For horse owners there are several open areas on the property suitable for horses plus the Wamboin Pony Club is right next door providing access to a safe riding environment, valuable instruction and experience with riders of all levels of ability.
For those with plenty of toys or cars there's also a 3-car garage with workshop and storage areas plus plenty of extra outside parking space.
Other features include;
• Double glazed windows in living and main bedroom
• Roof ventilation (clearstory windows) and ceiling fans in lounge and master suite
• Attic with roof ladder for storage (fully lined)
• Slow combustion heater (Jotul) plus gas heating to lounge and master suite
• Underfloor heating to ensuite
• Solar hot water
• Ample water:
o Reliable bore with storage to a 9,000 litre plastic tank (services garden and WCs)
o Two steel water tanks 92,000 litre and 22,000 litres for fresh water
o Dam at far end of property
o Semi-permanent creek
• Fenced area around house,
• Several open ares suitable for horses (would need fencing)
• Mix of natural bush and cleared land with easy care low maintenance landscaping with
irrigation system
• Enclosed veggie patch and Firewood storage shed
• Granite driveway and parking area
• Spacious 3 car garage
• Large garden shed
• Fire fighting pump and hoses
Living area - 183 sqm
Double garage - 74 sqm
Lot 53 DP 258033
Rates: $1,769.00 PA
Zoning: Environmental Living
Call Chris Churchill for more details 0417 080 460
Read MoreLocated in old Wamboin only 15 mins to Queanbeyan, 25 mins to Civic and ideally located on 20 acres at the end of a cul-de-sac this home has been meticulously designed for privacy, to capture nature and take full advantage of the lovely treed outlook. Perfectly sited for a solar passive northerly aspect this stylish home provides a free-flowing open plan living design where all the living areas and bedrooms offer superb northerly rural views.
There are little magic touches and surprises everywhere you look including: high raked ceilings with exposed beams in the living room, stunning fireplace ("Jotul" slow combustion heater) with wood storage area, feature stone walls, high clerestory windows letting in heaps on natural light and ventilation, stained glass feature window in the kitchen and main bathroom, fantastic master bedroom suite with open plan ensuite, huge walk through robe and double sliding doors off the master framing the beautiful views and a hidden little sunny sitting area off the main living room which is a great spot to enjoy your morning coffee.
The home is ideal for entertaining with an open plan design and all living spaces flowing out to the casual paved outdoor entertaining area with shade sail - a great place to enjoy and entertain with family and friends while taking in the magnificent rural vista. Plus, the lovely little front deck is ideal to sit, relax and read a book.
For horse owners there are several open areas on the property suitable for horses plus the Wamboin Pony Club is right next door providing access to a safe riding environment, valuable instruction and experience with riders of all levels of ability.
For those with plenty of toys or cars there's also a 3-car garage with workshop and storage areas plus plenty of extra outside parking space.
Other features include;
• Double glazed windows in living and main bedroom
• Roof ventilation (clearstory windows) and ceiling fans in lounge and master suite
• Attic with roof ladder for storage (fully lined)
• Slow combustion heater (Jotul) plus gas heating to lounge and master suite
• Underfloor heating to ensuite
• Solar hot water
• Ample water:
o Reliable bore with storage to a 9,000 litre plastic tank (services garden and WCs)
o Two steel water tanks 92,000 litre and 22,000 litres for fresh water
o Dam at far end of property
o Semi-permanent creek
• Fenced area around house,
• Several open ares suitable for horses (would need fencing)
• Mix of natural bush and cleared land with easy care low maintenance landscaping with
irrigation system
• Enclosed veggie patch and Firewood storage shed
• Granite driveway and parking area
• Spacious 3 car garage
• Large garden shed
• Fire fighting pump and hoses
Living area - 183 sqm
Double garage - 74 sqm
Lot 53 DP 258033
Rates: $1,769.00 PA
Zoning: Environmental Living
Call Chris Churchill for more details 0417 080 460
Inspect
Contact agent


