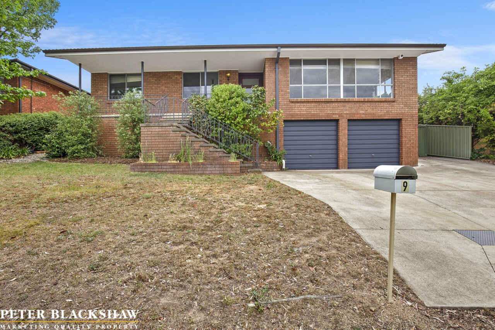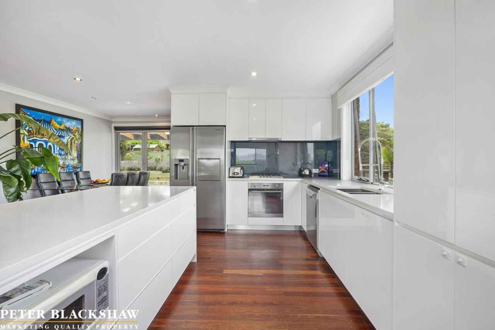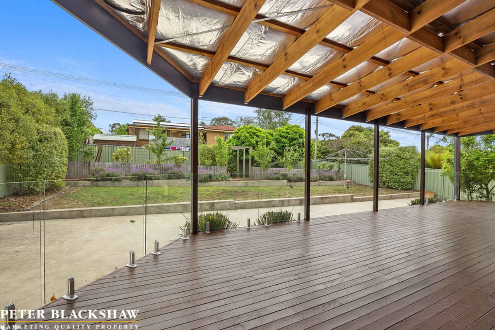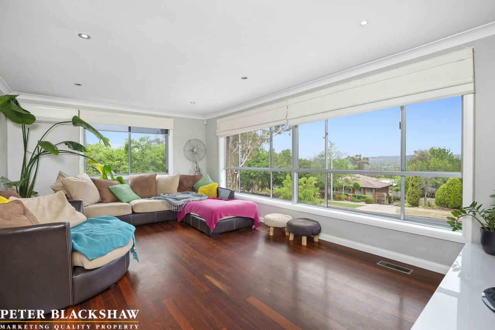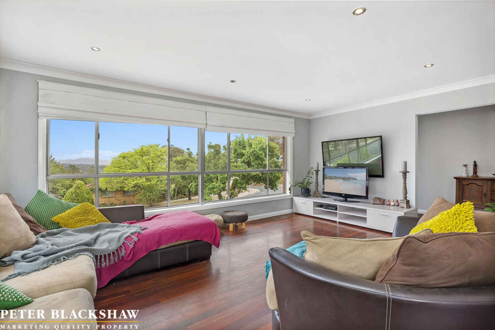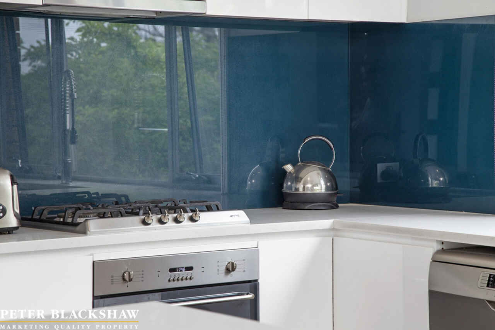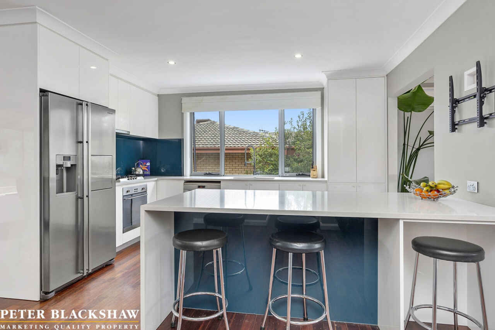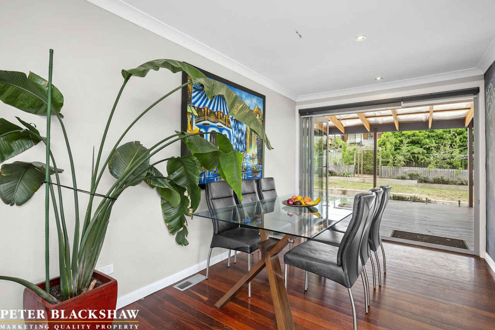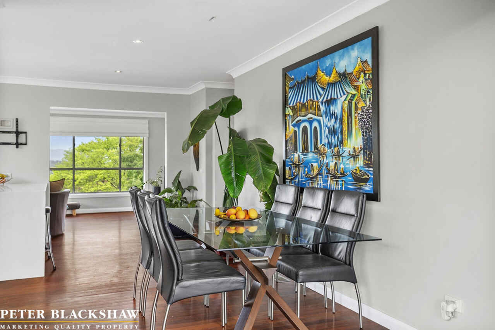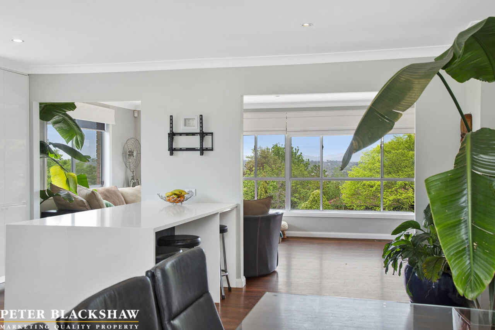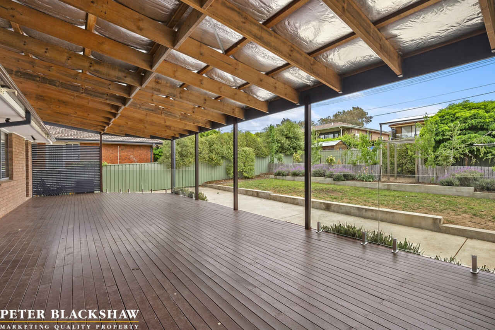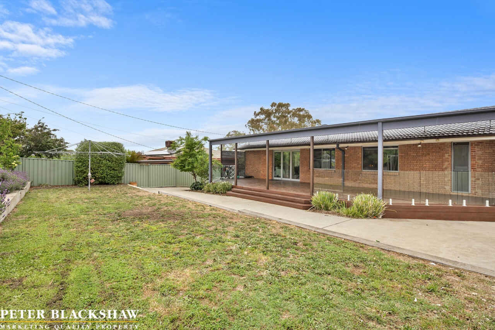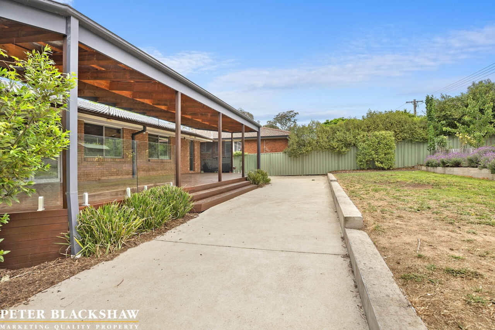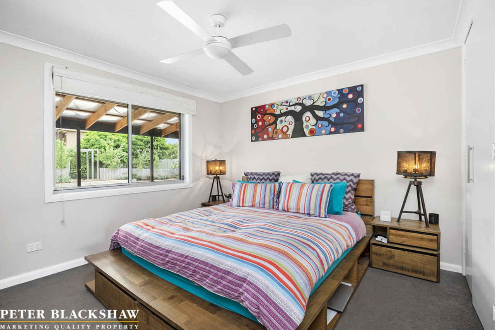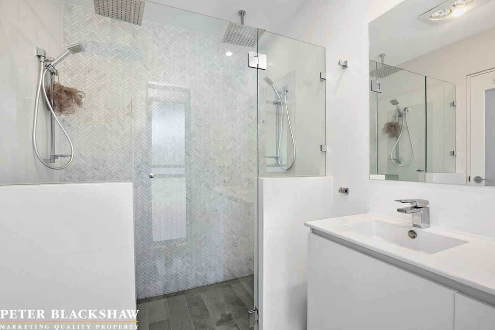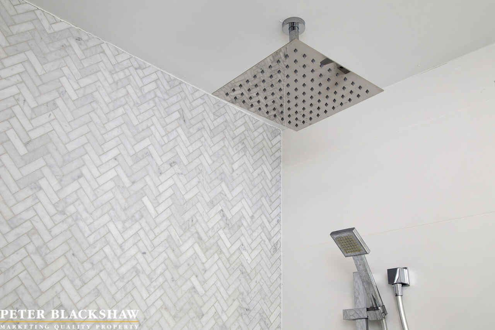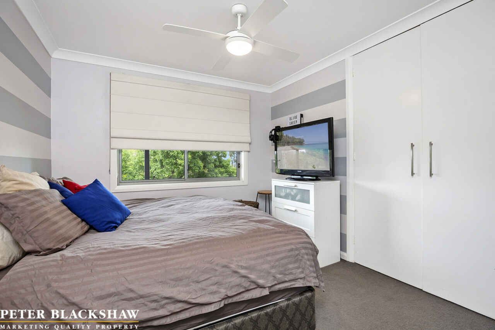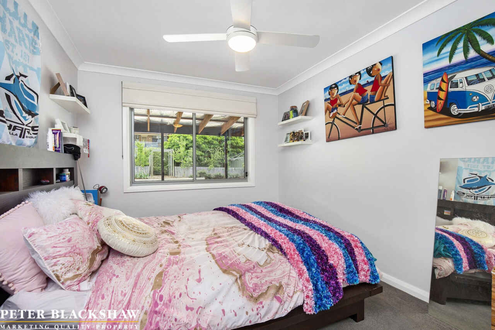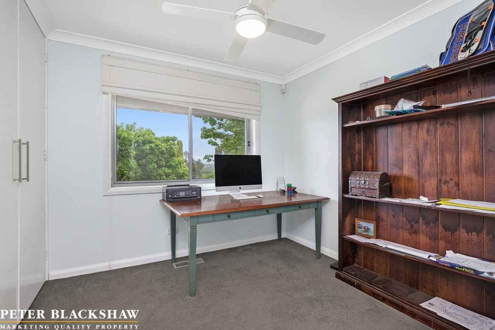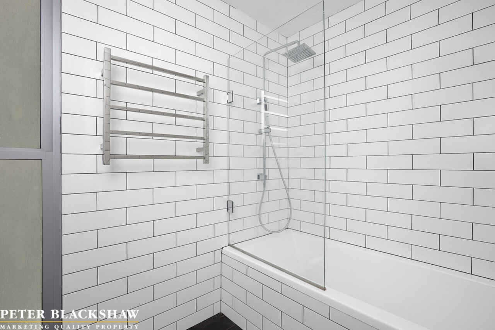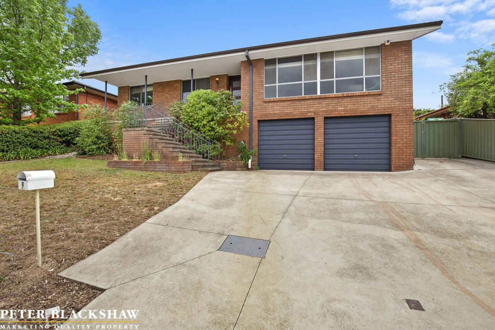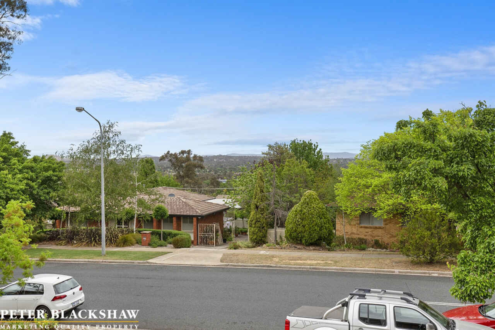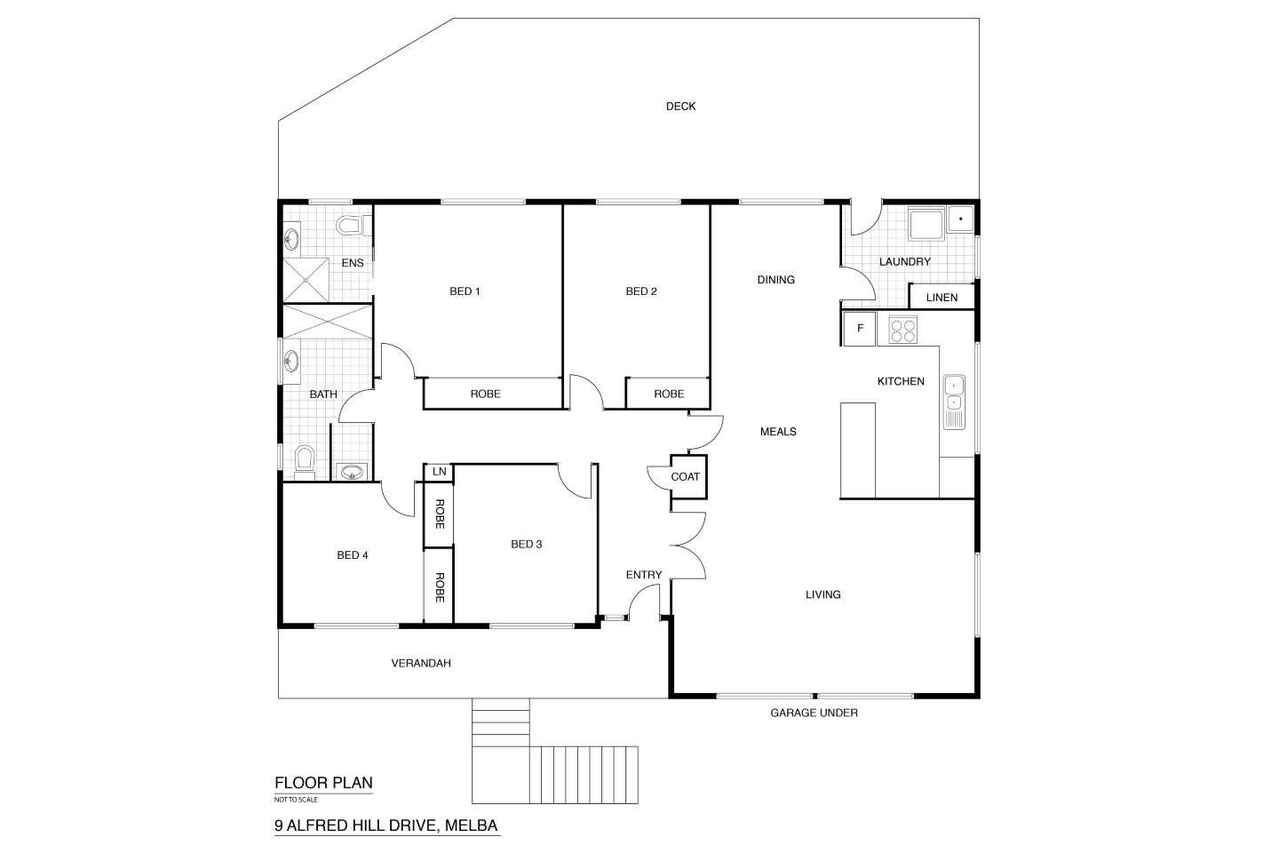Renovated and Rejuvenated
Sold
Location
9 Alfred Hill Drive
Melba ACT 2615
Details
4
2
2
EER: 1.0
House
Auction Saturday, 1 Dec 04:00 PM On site
Rates: | $2,479.16 annually |
Land area: | 745 sqm (approx) |
Building size: | 196 sqm (approx) |
Nestled on a large 745m2 block, this updated 4 bedroom ensuite home is perfectly positioned in the well-established suburb of Melba.
As you enter the home you are welcomed by the large light-filled lounge room with astonishing views to the Brindabella's. Overlooking the kitchen is the meals area that offers glass bi-fold doors creating a seamless indoor/outdoor transition.
The smartly-renovated kitchen is well equipped with Smeg appliances, stone bench tops, stylish glass splashback, soft close cupboards and drawers offering an abundance of storage.
All bedrooms are generous in size and offer built-in robes and ceiling fans, while the master suite also includes a stylish ensuite finished with quality fixtures and fittings. The remaining bedrooms are serviced by the updated main bathroom.
Enjoy entertaining with family and friends under the spacious, covered alfresco area surrounded by beautifully landscaped gardens and large lawn. The property also boasts a double garage with ample storage space and powder room.
Close to Melba shops, Mt.Rogers Primary School, public transport and playing fields, this superb property is ideally located between Westfield Belconnen and The Gungahlin Marketplace.
Features:
- Block: 745m2
- Build: 196m2 (Living: 140m2 + Garage/Storage: 56m2)
- Large lounge room
- Meals area with bi-fold glass doors
- Updated kitchen
- Stone benchtops
- Stainless steel Smeg dishwasher
- Stainless steel Smeg 4 burner gas cooktop
- Stainless steel Smeg oven
- Master suite with ceiling fan and built-in robe
- Updated ensuite with floor to ceiling tiles
- Bedrooms 2, 3 & 4 with built-in robes and ceiling fan
- Main bathroom updated
- Ducted gas heating
- Reverse cycle split system to living room
- Large rear yard
- Covered entertaining area
- Double garage with powder room
Read MoreAs you enter the home you are welcomed by the large light-filled lounge room with astonishing views to the Brindabella's. Overlooking the kitchen is the meals area that offers glass bi-fold doors creating a seamless indoor/outdoor transition.
The smartly-renovated kitchen is well equipped with Smeg appliances, stone bench tops, stylish glass splashback, soft close cupboards and drawers offering an abundance of storage.
All bedrooms are generous in size and offer built-in robes and ceiling fans, while the master suite also includes a stylish ensuite finished with quality fixtures and fittings. The remaining bedrooms are serviced by the updated main bathroom.
Enjoy entertaining with family and friends under the spacious, covered alfresco area surrounded by beautifully landscaped gardens and large lawn. The property also boasts a double garage with ample storage space and powder room.
Close to Melba shops, Mt.Rogers Primary School, public transport and playing fields, this superb property is ideally located between Westfield Belconnen and The Gungahlin Marketplace.
Features:
- Block: 745m2
- Build: 196m2 (Living: 140m2 + Garage/Storage: 56m2)
- Large lounge room
- Meals area with bi-fold glass doors
- Updated kitchen
- Stone benchtops
- Stainless steel Smeg dishwasher
- Stainless steel Smeg 4 burner gas cooktop
- Stainless steel Smeg oven
- Master suite with ceiling fan and built-in robe
- Updated ensuite with floor to ceiling tiles
- Bedrooms 2, 3 & 4 with built-in robes and ceiling fan
- Main bathroom updated
- Ducted gas heating
- Reverse cycle split system to living room
- Large rear yard
- Covered entertaining area
- Double garage with powder room
Inspect
Contact agent
Listing agents
Nestled on a large 745m2 block, this updated 4 bedroom ensuite home is perfectly positioned in the well-established suburb of Melba.
As you enter the home you are welcomed by the large light-filled lounge room with astonishing views to the Brindabella's. Overlooking the kitchen is the meals area that offers glass bi-fold doors creating a seamless indoor/outdoor transition.
The smartly-renovated kitchen is well equipped with Smeg appliances, stone bench tops, stylish glass splashback, soft close cupboards and drawers offering an abundance of storage.
All bedrooms are generous in size and offer built-in robes and ceiling fans, while the master suite also includes a stylish ensuite finished with quality fixtures and fittings. The remaining bedrooms are serviced by the updated main bathroom.
Enjoy entertaining with family and friends under the spacious, covered alfresco area surrounded by beautifully landscaped gardens and large lawn. The property also boasts a double garage with ample storage space and powder room.
Close to Melba shops, Mt.Rogers Primary School, public transport and playing fields, this superb property is ideally located between Westfield Belconnen and The Gungahlin Marketplace.
Features:
- Block: 745m2
- Build: 196m2 (Living: 140m2 + Garage/Storage: 56m2)
- Large lounge room
- Meals area with bi-fold glass doors
- Updated kitchen
- Stone benchtops
- Stainless steel Smeg dishwasher
- Stainless steel Smeg 4 burner gas cooktop
- Stainless steel Smeg oven
- Master suite with ceiling fan and built-in robe
- Updated ensuite with floor to ceiling tiles
- Bedrooms 2, 3 & 4 with built-in robes and ceiling fan
- Main bathroom updated
- Ducted gas heating
- Reverse cycle split system to living room
- Large rear yard
- Covered entertaining area
- Double garage with powder room
Read MoreAs you enter the home you are welcomed by the large light-filled lounge room with astonishing views to the Brindabella's. Overlooking the kitchen is the meals area that offers glass bi-fold doors creating a seamless indoor/outdoor transition.
The smartly-renovated kitchen is well equipped with Smeg appliances, stone bench tops, stylish glass splashback, soft close cupboards and drawers offering an abundance of storage.
All bedrooms are generous in size and offer built-in robes and ceiling fans, while the master suite also includes a stylish ensuite finished with quality fixtures and fittings. The remaining bedrooms are serviced by the updated main bathroom.
Enjoy entertaining with family and friends under the spacious, covered alfresco area surrounded by beautifully landscaped gardens and large lawn. The property also boasts a double garage with ample storage space and powder room.
Close to Melba shops, Mt.Rogers Primary School, public transport and playing fields, this superb property is ideally located between Westfield Belconnen and The Gungahlin Marketplace.
Features:
- Block: 745m2
- Build: 196m2 (Living: 140m2 + Garage/Storage: 56m2)
- Large lounge room
- Meals area with bi-fold glass doors
- Updated kitchen
- Stone benchtops
- Stainless steel Smeg dishwasher
- Stainless steel Smeg 4 burner gas cooktop
- Stainless steel Smeg oven
- Master suite with ceiling fan and built-in robe
- Updated ensuite with floor to ceiling tiles
- Bedrooms 2, 3 & 4 with built-in robes and ceiling fan
- Main bathroom updated
- Ducted gas heating
- Reverse cycle split system to living room
- Large rear yard
- Covered entertaining area
- Double garage with powder room
Location
9 Alfred Hill Drive
Melba ACT 2615
Details
4
2
2
EER: 1.0
House
Auction Saturday, 1 Dec 04:00 PM On site
Rates: | $2,479.16 annually |
Land area: | 745 sqm (approx) |
Building size: | 196 sqm (approx) |
Nestled on a large 745m2 block, this updated 4 bedroom ensuite home is perfectly positioned in the well-established suburb of Melba.
As you enter the home you are welcomed by the large light-filled lounge room with astonishing views to the Brindabella's. Overlooking the kitchen is the meals area that offers glass bi-fold doors creating a seamless indoor/outdoor transition.
The smartly-renovated kitchen is well equipped with Smeg appliances, stone bench tops, stylish glass splashback, soft close cupboards and drawers offering an abundance of storage.
All bedrooms are generous in size and offer built-in robes and ceiling fans, while the master suite also includes a stylish ensuite finished with quality fixtures and fittings. The remaining bedrooms are serviced by the updated main bathroom.
Enjoy entertaining with family and friends under the spacious, covered alfresco area surrounded by beautifully landscaped gardens and large lawn. The property also boasts a double garage with ample storage space and powder room.
Close to Melba shops, Mt.Rogers Primary School, public transport and playing fields, this superb property is ideally located between Westfield Belconnen and The Gungahlin Marketplace.
Features:
- Block: 745m2
- Build: 196m2 (Living: 140m2 + Garage/Storage: 56m2)
- Large lounge room
- Meals area with bi-fold glass doors
- Updated kitchen
- Stone benchtops
- Stainless steel Smeg dishwasher
- Stainless steel Smeg 4 burner gas cooktop
- Stainless steel Smeg oven
- Master suite with ceiling fan and built-in robe
- Updated ensuite with floor to ceiling tiles
- Bedrooms 2, 3 & 4 with built-in robes and ceiling fan
- Main bathroom updated
- Ducted gas heating
- Reverse cycle split system to living room
- Large rear yard
- Covered entertaining area
- Double garage with powder room
Read MoreAs you enter the home you are welcomed by the large light-filled lounge room with astonishing views to the Brindabella's. Overlooking the kitchen is the meals area that offers glass bi-fold doors creating a seamless indoor/outdoor transition.
The smartly-renovated kitchen is well equipped with Smeg appliances, stone bench tops, stylish glass splashback, soft close cupboards and drawers offering an abundance of storage.
All bedrooms are generous in size and offer built-in robes and ceiling fans, while the master suite also includes a stylish ensuite finished with quality fixtures and fittings. The remaining bedrooms are serviced by the updated main bathroom.
Enjoy entertaining with family and friends under the spacious, covered alfresco area surrounded by beautifully landscaped gardens and large lawn. The property also boasts a double garage with ample storage space and powder room.
Close to Melba shops, Mt.Rogers Primary School, public transport and playing fields, this superb property is ideally located between Westfield Belconnen and The Gungahlin Marketplace.
Features:
- Block: 745m2
- Build: 196m2 (Living: 140m2 + Garage/Storage: 56m2)
- Large lounge room
- Meals area with bi-fold glass doors
- Updated kitchen
- Stone benchtops
- Stainless steel Smeg dishwasher
- Stainless steel Smeg 4 burner gas cooktop
- Stainless steel Smeg oven
- Master suite with ceiling fan and built-in robe
- Updated ensuite with floor to ceiling tiles
- Bedrooms 2, 3 & 4 with built-in robes and ceiling fan
- Main bathroom updated
- Ducted gas heating
- Reverse cycle split system to living room
- Large rear yard
- Covered entertaining area
- Double garage with powder room
Inspect
Contact agent


