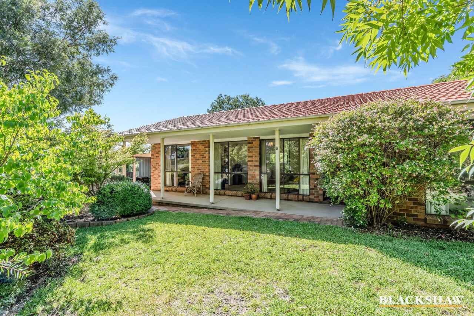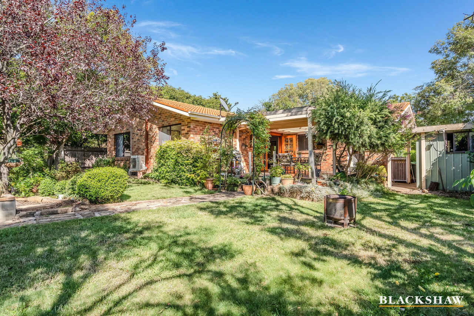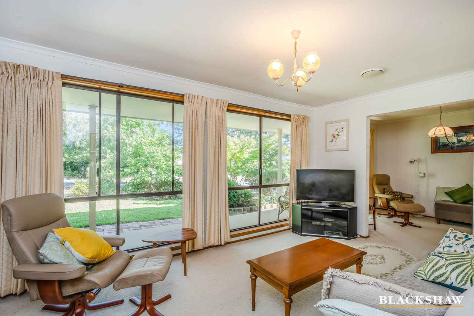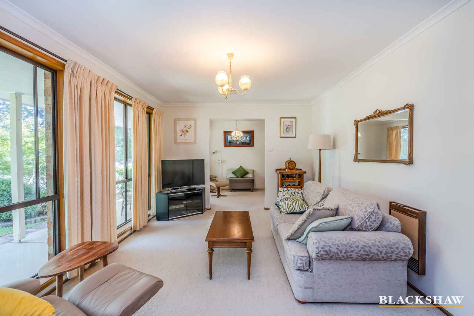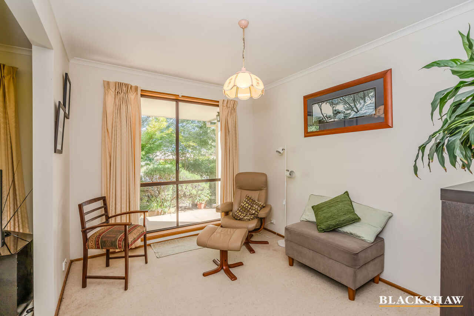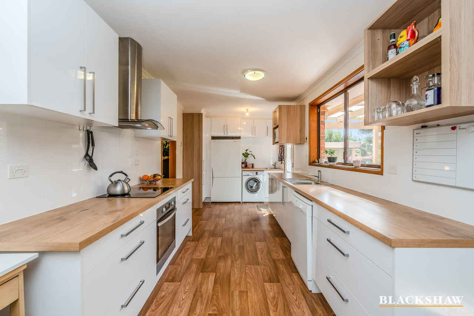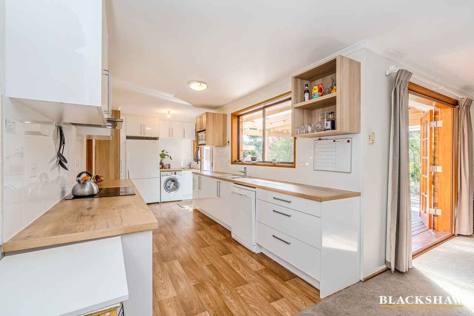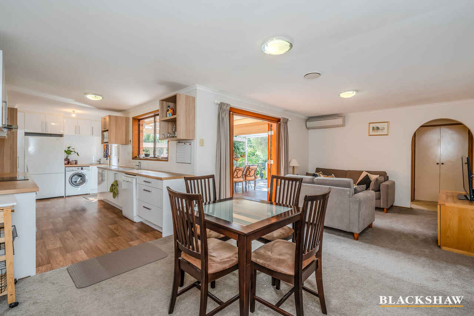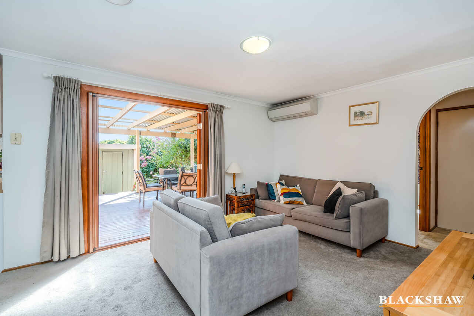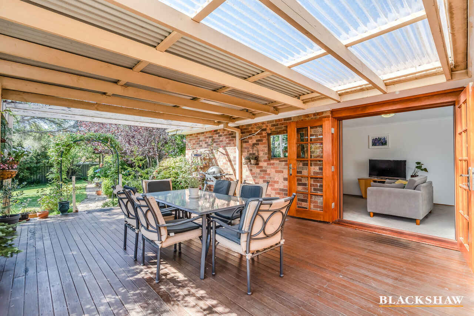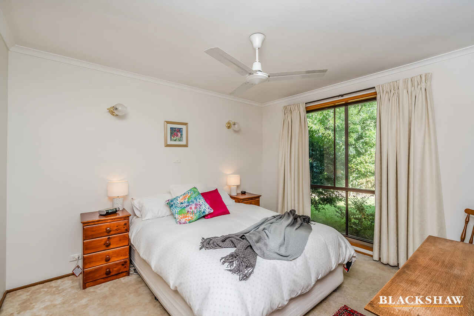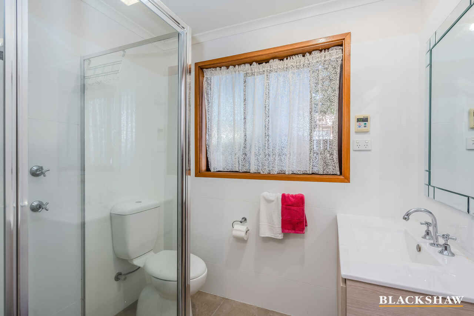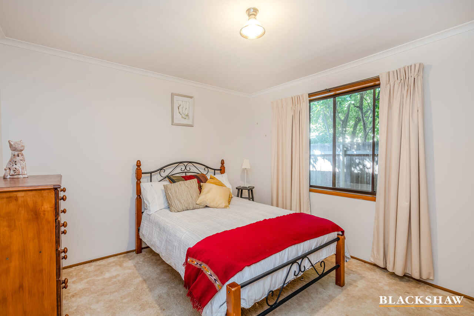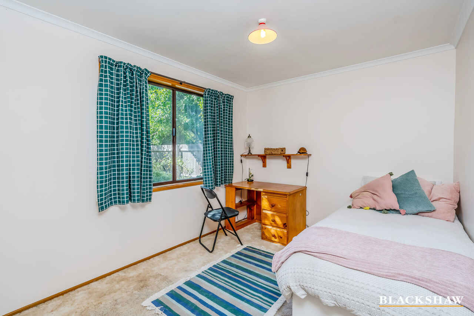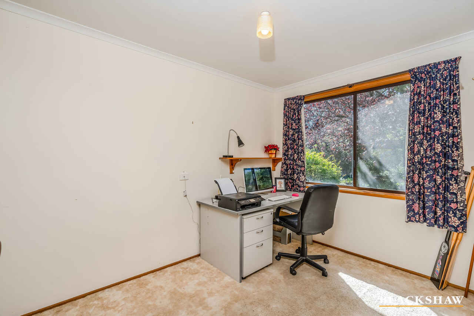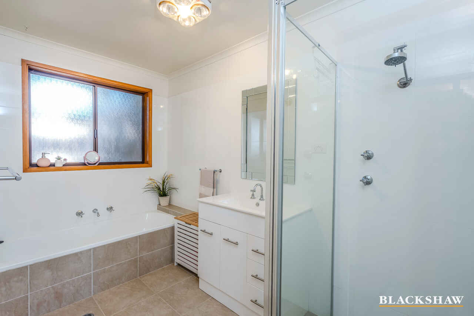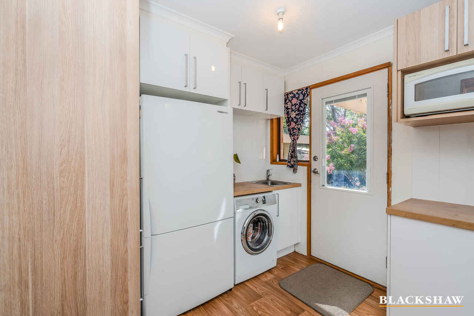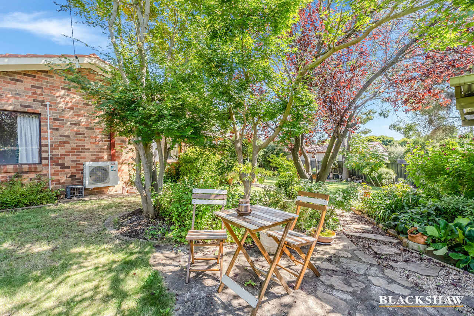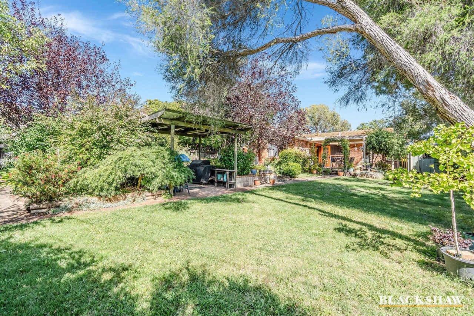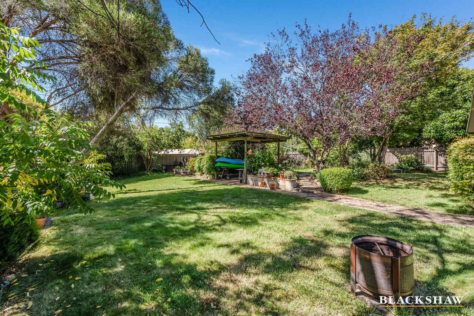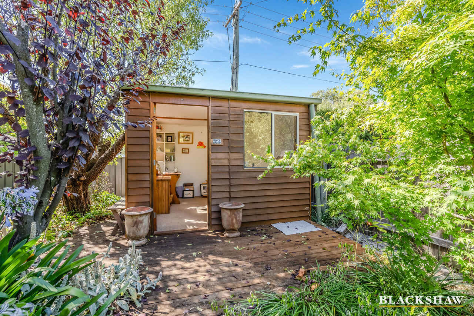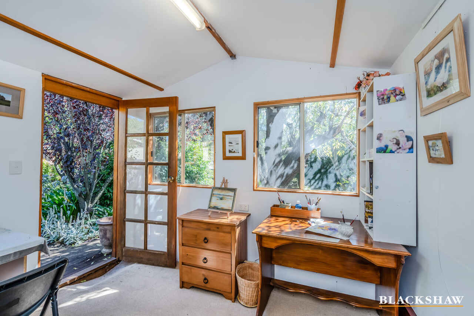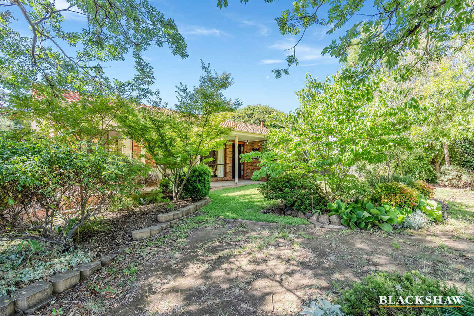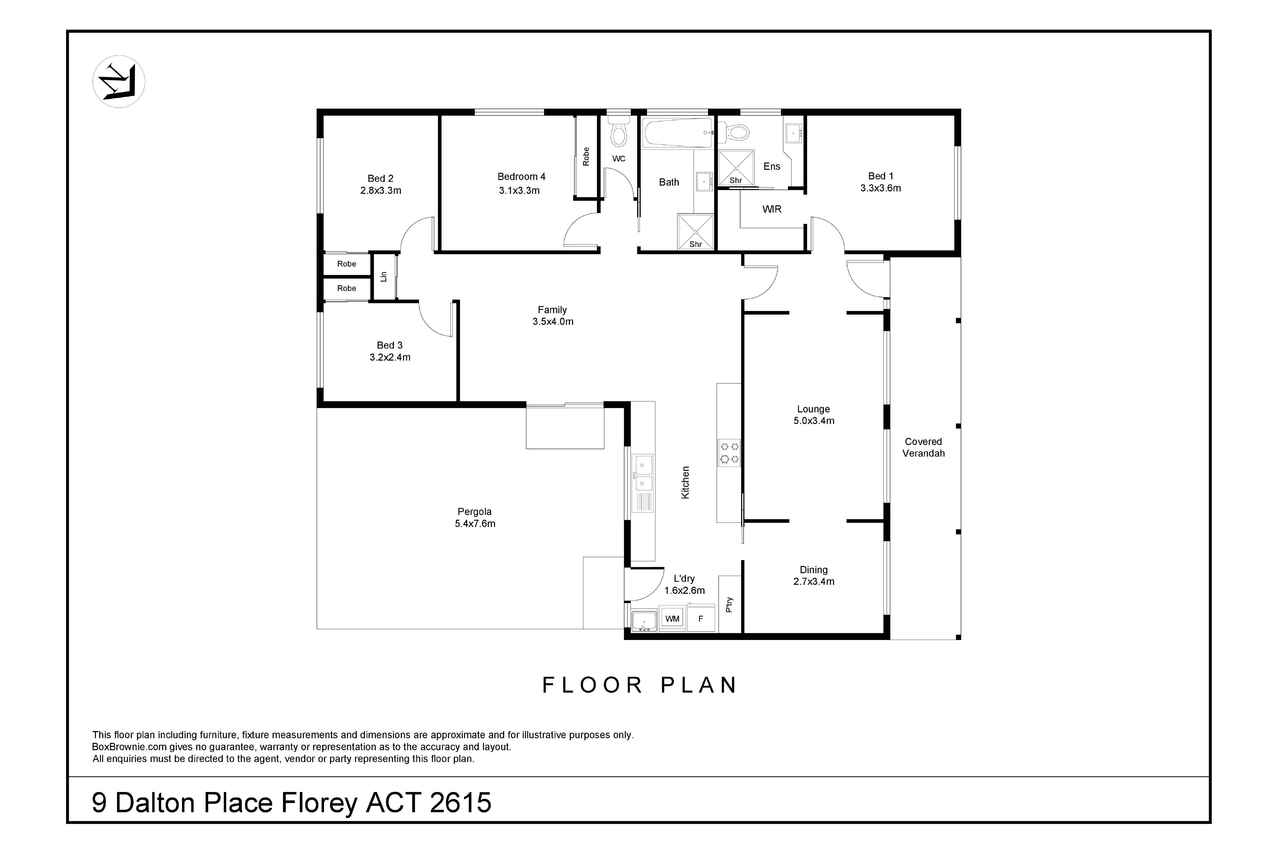Discover this family home in a peaceful cul-de-sac location
Sold
Location
9 Dalton Place
Florey ACT 2615
Details
4
2
2
EER: 4.0
House
Auction Saturday, 18 Mar 01:30 PM On site
Land area: | 869 sqm (approx) |
Building size: | 150 sqm (approx) |
This home is designed with the family in mind. Modernisation of the kitchen, bathroom & ensuite are complete allowing you to simply move in and enjoy!
The functional kitchen features modern appliances and is filled with natural light. Adjacent to the kitchen, the meals and family room are setup perfectly for the family to gather. Stepping through the French Doors to the covered entertainer's deck, offers a fabulous extension of your living space. Additionally the formal lounge and dining area provide space for the growing family and could be re-purposed as a reading room or study.
The main bedroom is segregated from the remaining bedrooms and features a walk thru robe leading into a renovated ensuite, whilst the remaining bedrooms with built-in robes share the renovated main bathroom and separate toilet.
The covered entertainer's deck will see you host many BBQs and parties with friends and family whilst taking in the tranquil rear garden. The seller's have spent over 30 years crafting this garden, with places for kids to hide and play, vegetable gardens and a quaint light-filled artist studio.
Located only a few hundred metres walk from Florey Primary School and Florey Shops offering an array of convenient options such as Cesar's Café, Supa Express, Medical Centre, Pharmacy, Dentist, Butcher & Hairdresser just to name a few.
Don't miss the opportunity of viewing a family home in a wonderful community.
Key Features:
- Renovated kitchen
- Open plan living
- Formal living and dining
- Covered entertaining deck
- Main bedroom with walk through robe and renovated ensuite
- 3 bedrooms with built-in robes
- Renovated family bathroom
- Sun-filled art studio
- Second covered outdoor entertaining area
- Beautifully landscaped garden
- Gas wall heater and split system heating & cooling
250 metres walk to bus links
350 metres walk to Florey Primary School
400 metres walk to Florey Shops
900 metres walk to St Francis Xavier College
Living size: 150m2 approx.
Land size: 869m2 approx.
Year built: 1990
EER: 4 stars
UV: $656,000
Rates: $3,240pa approx.
Read MoreThe functional kitchen features modern appliances and is filled with natural light. Adjacent to the kitchen, the meals and family room are setup perfectly for the family to gather. Stepping through the French Doors to the covered entertainer's deck, offers a fabulous extension of your living space. Additionally the formal lounge and dining area provide space for the growing family and could be re-purposed as a reading room or study.
The main bedroom is segregated from the remaining bedrooms and features a walk thru robe leading into a renovated ensuite, whilst the remaining bedrooms with built-in robes share the renovated main bathroom and separate toilet.
The covered entertainer's deck will see you host many BBQs and parties with friends and family whilst taking in the tranquil rear garden. The seller's have spent over 30 years crafting this garden, with places for kids to hide and play, vegetable gardens and a quaint light-filled artist studio.
Located only a few hundred metres walk from Florey Primary School and Florey Shops offering an array of convenient options such as Cesar's Café, Supa Express, Medical Centre, Pharmacy, Dentist, Butcher & Hairdresser just to name a few.
Don't miss the opportunity of viewing a family home in a wonderful community.
Key Features:
- Renovated kitchen
- Open plan living
- Formal living and dining
- Covered entertaining deck
- Main bedroom with walk through robe and renovated ensuite
- 3 bedrooms with built-in robes
- Renovated family bathroom
- Sun-filled art studio
- Second covered outdoor entertaining area
- Beautifully landscaped garden
- Gas wall heater and split system heating & cooling
250 metres walk to bus links
350 metres walk to Florey Primary School
400 metres walk to Florey Shops
900 metres walk to St Francis Xavier College
Living size: 150m2 approx.
Land size: 869m2 approx.
Year built: 1990
EER: 4 stars
UV: $656,000
Rates: $3,240pa approx.
Inspect
Contact agent
Listing agents
This home is designed with the family in mind. Modernisation of the kitchen, bathroom & ensuite are complete allowing you to simply move in and enjoy!
The functional kitchen features modern appliances and is filled with natural light. Adjacent to the kitchen, the meals and family room are setup perfectly for the family to gather. Stepping through the French Doors to the covered entertainer's deck, offers a fabulous extension of your living space. Additionally the formal lounge and dining area provide space for the growing family and could be re-purposed as a reading room or study.
The main bedroom is segregated from the remaining bedrooms and features a walk thru robe leading into a renovated ensuite, whilst the remaining bedrooms with built-in robes share the renovated main bathroom and separate toilet.
The covered entertainer's deck will see you host many BBQs and parties with friends and family whilst taking in the tranquil rear garden. The seller's have spent over 30 years crafting this garden, with places for kids to hide and play, vegetable gardens and a quaint light-filled artist studio.
Located only a few hundred metres walk from Florey Primary School and Florey Shops offering an array of convenient options such as Cesar's Café, Supa Express, Medical Centre, Pharmacy, Dentist, Butcher & Hairdresser just to name a few.
Don't miss the opportunity of viewing a family home in a wonderful community.
Key Features:
- Renovated kitchen
- Open plan living
- Formal living and dining
- Covered entertaining deck
- Main bedroom with walk through robe and renovated ensuite
- 3 bedrooms with built-in robes
- Renovated family bathroom
- Sun-filled art studio
- Second covered outdoor entertaining area
- Beautifully landscaped garden
- Gas wall heater and split system heating & cooling
250 metres walk to bus links
350 metres walk to Florey Primary School
400 metres walk to Florey Shops
900 metres walk to St Francis Xavier College
Living size: 150m2 approx.
Land size: 869m2 approx.
Year built: 1990
EER: 4 stars
UV: $656,000
Rates: $3,240pa approx.
Read MoreThe functional kitchen features modern appliances and is filled with natural light. Adjacent to the kitchen, the meals and family room are setup perfectly for the family to gather. Stepping through the French Doors to the covered entertainer's deck, offers a fabulous extension of your living space. Additionally the formal lounge and dining area provide space for the growing family and could be re-purposed as a reading room or study.
The main bedroom is segregated from the remaining bedrooms and features a walk thru robe leading into a renovated ensuite, whilst the remaining bedrooms with built-in robes share the renovated main bathroom and separate toilet.
The covered entertainer's deck will see you host many BBQs and parties with friends and family whilst taking in the tranquil rear garden. The seller's have spent over 30 years crafting this garden, with places for kids to hide and play, vegetable gardens and a quaint light-filled artist studio.
Located only a few hundred metres walk from Florey Primary School and Florey Shops offering an array of convenient options such as Cesar's Café, Supa Express, Medical Centre, Pharmacy, Dentist, Butcher & Hairdresser just to name a few.
Don't miss the opportunity of viewing a family home in a wonderful community.
Key Features:
- Renovated kitchen
- Open plan living
- Formal living and dining
- Covered entertaining deck
- Main bedroom with walk through robe and renovated ensuite
- 3 bedrooms with built-in robes
- Renovated family bathroom
- Sun-filled art studio
- Second covered outdoor entertaining area
- Beautifully landscaped garden
- Gas wall heater and split system heating & cooling
250 metres walk to bus links
350 metres walk to Florey Primary School
400 metres walk to Florey Shops
900 metres walk to St Francis Xavier College
Living size: 150m2 approx.
Land size: 869m2 approx.
Year built: 1990
EER: 4 stars
UV: $656,000
Rates: $3,240pa approx.
Location
9 Dalton Place
Florey ACT 2615
Details
4
2
2
EER: 4.0
House
Auction Saturday, 18 Mar 01:30 PM On site
Land area: | 869 sqm (approx) |
Building size: | 150 sqm (approx) |
This home is designed with the family in mind. Modernisation of the kitchen, bathroom & ensuite are complete allowing you to simply move in and enjoy!
The functional kitchen features modern appliances and is filled with natural light. Adjacent to the kitchen, the meals and family room are setup perfectly for the family to gather. Stepping through the French Doors to the covered entertainer's deck, offers a fabulous extension of your living space. Additionally the formal lounge and dining area provide space for the growing family and could be re-purposed as a reading room or study.
The main bedroom is segregated from the remaining bedrooms and features a walk thru robe leading into a renovated ensuite, whilst the remaining bedrooms with built-in robes share the renovated main bathroom and separate toilet.
The covered entertainer's deck will see you host many BBQs and parties with friends and family whilst taking in the tranquil rear garden. The seller's have spent over 30 years crafting this garden, with places for kids to hide and play, vegetable gardens and a quaint light-filled artist studio.
Located only a few hundred metres walk from Florey Primary School and Florey Shops offering an array of convenient options such as Cesar's Café, Supa Express, Medical Centre, Pharmacy, Dentist, Butcher & Hairdresser just to name a few.
Don't miss the opportunity of viewing a family home in a wonderful community.
Key Features:
- Renovated kitchen
- Open plan living
- Formal living and dining
- Covered entertaining deck
- Main bedroom with walk through robe and renovated ensuite
- 3 bedrooms with built-in robes
- Renovated family bathroom
- Sun-filled art studio
- Second covered outdoor entertaining area
- Beautifully landscaped garden
- Gas wall heater and split system heating & cooling
250 metres walk to bus links
350 metres walk to Florey Primary School
400 metres walk to Florey Shops
900 metres walk to St Francis Xavier College
Living size: 150m2 approx.
Land size: 869m2 approx.
Year built: 1990
EER: 4 stars
UV: $656,000
Rates: $3,240pa approx.
Read MoreThe functional kitchen features modern appliances and is filled with natural light. Adjacent to the kitchen, the meals and family room are setup perfectly for the family to gather. Stepping through the French Doors to the covered entertainer's deck, offers a fabulous extension of your living space. Additionally the formal lounge and dining area provide space for the growing family and could be re-purposed as a reading room or study.
The main bedroom is segregated from the remaining bedrooms and features a walk thru robe leading into a renovated ensuite, whilst the remaining bedrooms with built-in robes share the renovated main bathroom and separate toilet.
The covered entertainer's deck will see you host many BBQs and parties with friends and family whilst taking in the tranquil rear garden. The seller's have spent over 30 years crafting this garden, with places for kids to hide and play, vegetable gardens and a quaint light-filled artist studio.
Located only a few hundred metres walk from Florey Primary School and Florey Shops offering an array of convenient options such as Cesar's Café, Supa Express, Medical Centre, Pharmacy, Dentist, Butcher & Hairdresser just to name a few.
Don't miss the opportunity of viewing a family home in a wonderful community.
Key Features:
- Renovated kitchen
- Open plan living
- Formal living and dining
- Covered entertaining deck
- Main bedroom with walk through robe and renovated ensuite
- 3 bedrooms with built-in robes
- Renovated family bathroom
- Sun-filled art studio
- Second covered outdoor entertaining area
- Beautifully landscaped garden
- Gas wall heater and split system heating & cooling
250 metres walk to bus links
350 metres walk to Florey Primary School
400 metres walk to Florey Shops
900 metres walk to St Francis Xavier College
Living size: 150m2 approx.
Land size: 869m2 approx.
Year built: 1990
EER: 4 stars
UV: $656,000
Rates: $3,240pa approx.
Inspect
Contact agent


