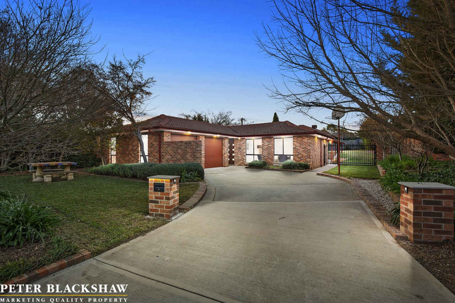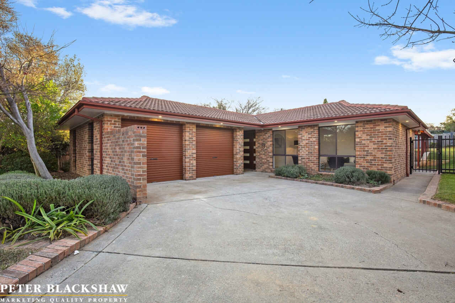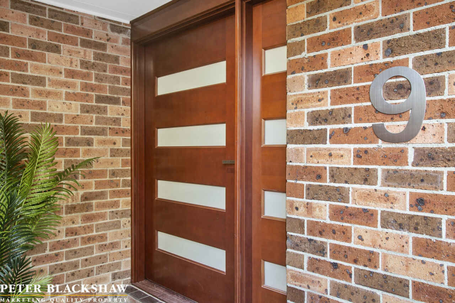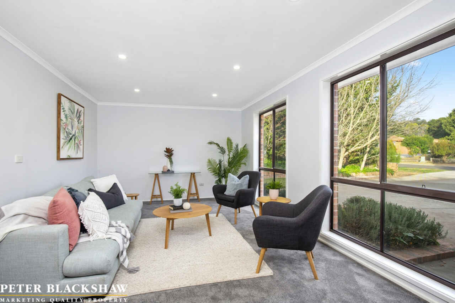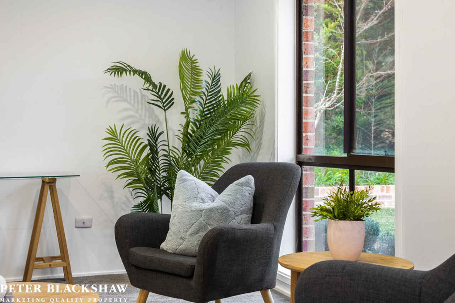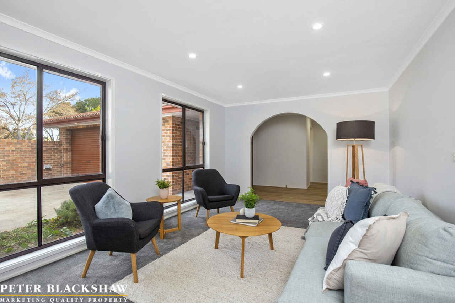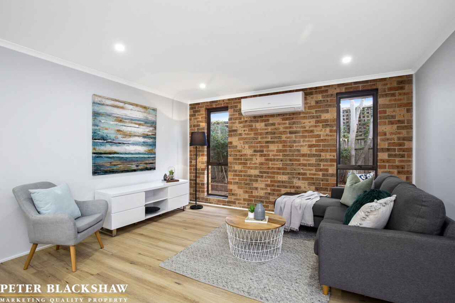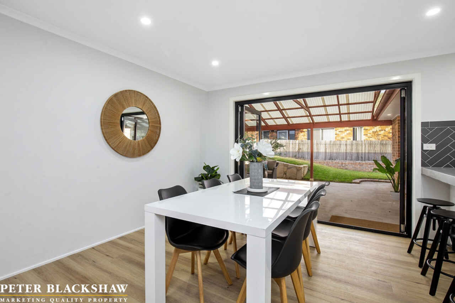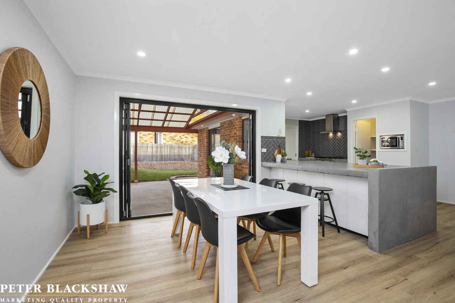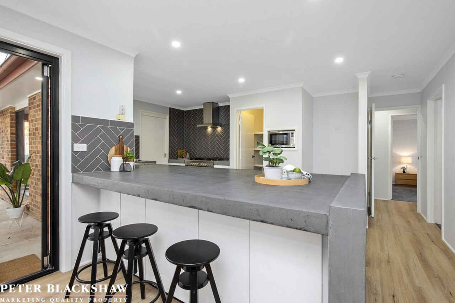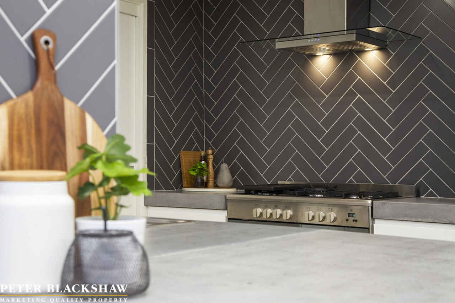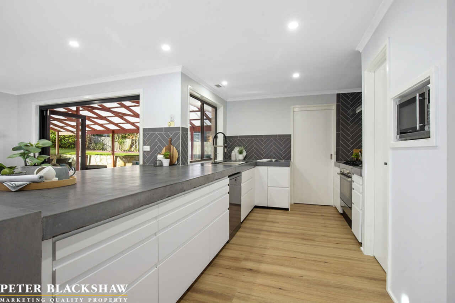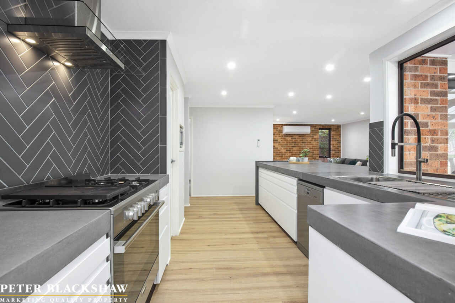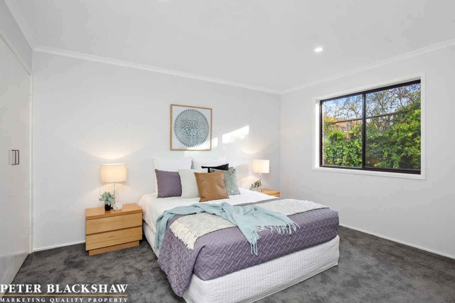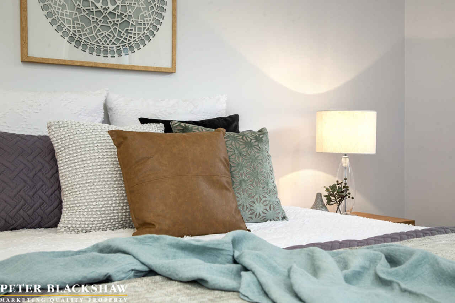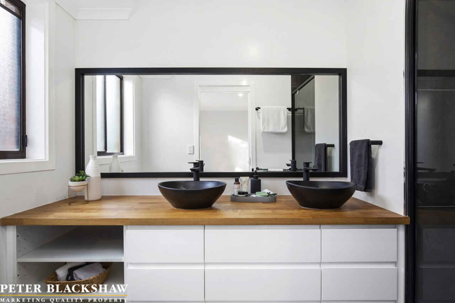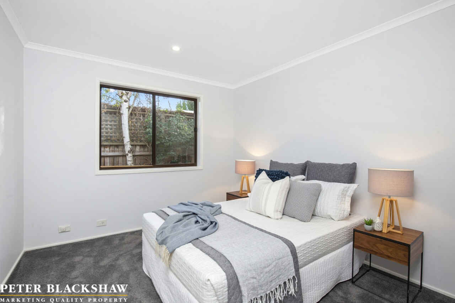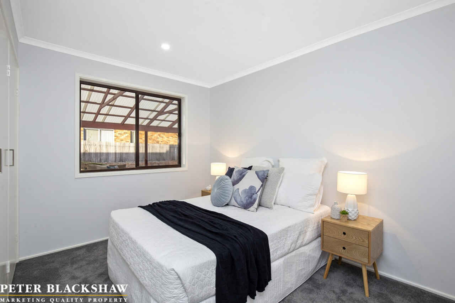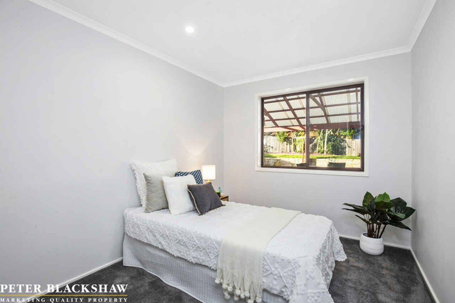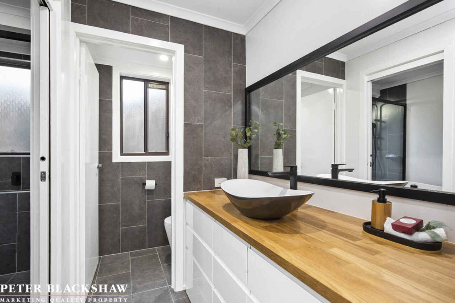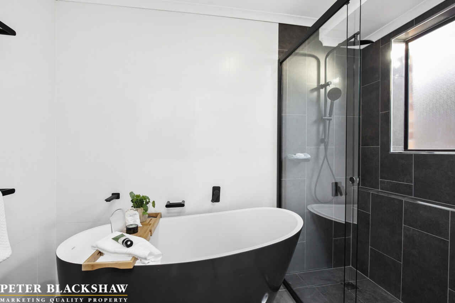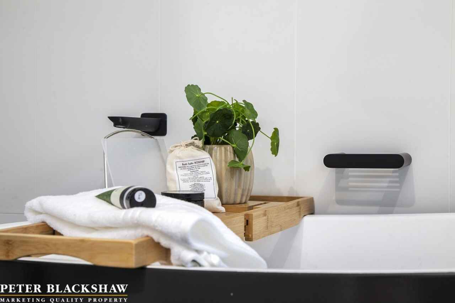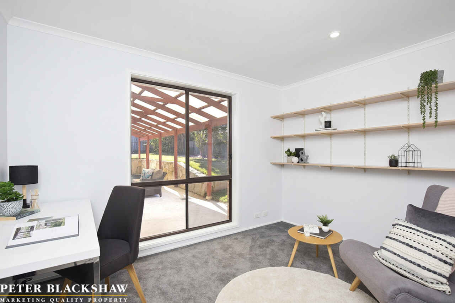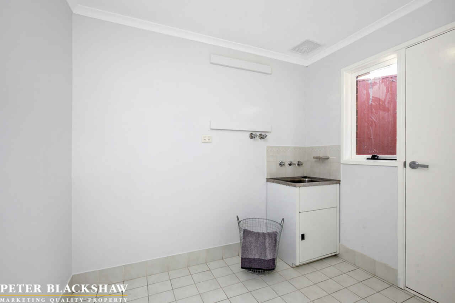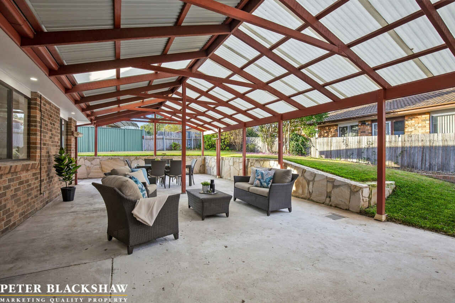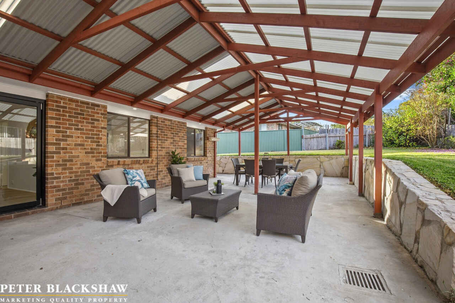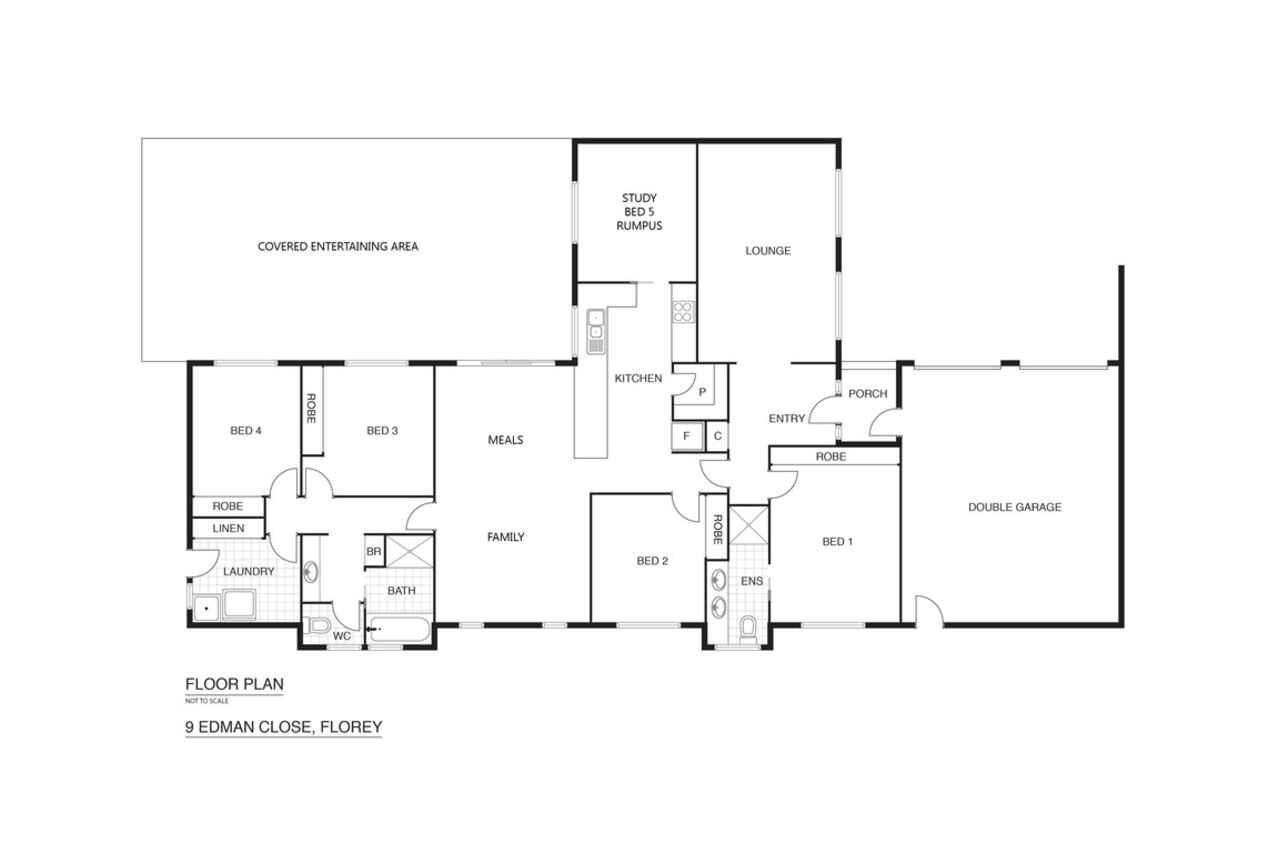Renovated beauty!
Sold
Location
9 Edman Close
Florey ACT 2615
Details
4
2
2
EER: 3.5
House
Auction Saturday, 20 Jul 10:00 AM On site
Rates: | $2,617.67 annually |
Land area: | 776 sqm (approx) |
Building size: | 221.2 sqm (approx) |
Situated in a quiet cul-de-sac in arguably Belconnen's most convenient suburb is this fully renovated 4 bedroom ensuite home offering a study and 2 separate living areas - the family couldn't ask for more!
As you step inside the grand entrance you will appreciate the distinctive design of the family-focused floorplan, featuring a separate lounge room set to the front and a segregated master suite that is complete with a built-in robe and luxuriously renovated ensuite.
Entertainers will enjoy the custom kitchen that has been finished with beautiful concrete benchtops, white gloss soft-close cabinetry, large walk-in pantry and quality stainless steel appliances, including a Miele dishwasher and Glem 5-burner gas cooktop and oven.
Double staking doors from the family/meals area open to the covered outdoor entertaining space, inviting nature inside and adding an extra dimension to your living area. Surrounding the large alfresco is lush lawn and established gardens.
The luxury doesn't stop at the expansive outdoor entertaining area, or even the custom-built kitchen. Both the ensuite and main bathroom have been fully renovated, the main bathroom is equipped with quality fixtures and fittings, including floor-to-ceiling tiles, a freestanding bathtub, wall-to-wall shower, plus separate toilet and vanity.
All 4 bedrooms are generously sized and include built-in robes, while the separate study/5th bedroom is set off the kitchen.
Conveniently positioned in a quiet street close to local schools, shops, Belconnen Mall and only a short walk to Lake Ginninderra.
With uncompromising quality, this home has been thoughtfully designed and finished. This property will generate significant interest, so don't miss out on this truly exceptional opportunity.
Features:
- Block: 776m2
- House size: 221.2m2 (Living: 176.8m2 + Garage: 44.4m2)
- 4 bedrooms with built-in robes plus study
- Separate lounge room
- Open family and meals area with split system
- Double garage
- Fully renovated kitchen
- New concrete bench
- Soft-close drawers
- Walk-in pantry
- Stainless steel Miele dishwasher
- Stainless steel Glem 5-burner gas cooktop and oven
- Renovated main bathroom with floor-to-ceiling tiles, matte black tapware, soft-close cabinetry, freestanding bathtub and a wall-to-wall shower
- Separate toilet and vanity
- Renovated ensuite with floor-to-ceiling tiles, his-and-her sinks, soft-close cabinetry
- New carpets to bedrooms
- New vinyl flooring
- New doors
- New side gate
- Large laundry
- Large covered entertaining area
Read MoreAs you step inside the grand entrance you will appreciate the distinctive design of the family-focused floorplan, featuring a separate lounge room set to the front and a segregated master suite that is complete with a built-in robe and luxuriously renovated ensuite.
Entertainers will enjoy the custom kitchen that has been finished with beautiful concrete benchtops, white gloss soft-close cabinetry, large walk-in pantry and quality stainless steel appliances, including a Miele dishwasher and Glem 5-burner gas cooktop and oven.
Double staking doors from the family/meals area open to the covered outdoor entertaining space, inviting nature inside and adding an extra dimension to your living area. Surrounding the large alfresco is lush lawn and established gardens.
The luxury doesn't stop at the expansive outdoor entertaining area, or even the custom-built kitchen. Both the ensuite and main bathroom have been fully renovated, the main bathroom is equipped with quality fixtures and fittings, including floor-to-ceiling tiles, a freestanding bathtub, wall-to-wall shower, plus separate toilet and vanity.
All 4 bedrooms are generously sized and include built-in robes, while the separate study/5th bedroom is set off the kitchen.
Conveniently positioned in a quiet street close to local schools, shops, Belconnen Mall and only a short walk to Lake Ginninderra.
With uncompromising quality, this home has been thoughtfully designed and finished. This property will generate significant interest, so don't miss out on this truly exceptional opportunity.
Features:
- Block: 776m2
- House size: 221.2m2 (Living: 176.8m2 + Garage: 44.4m2)
- 4 bedrooms with built-in robes plus study
- Separate lounge room
- Open family and meals area with split system
- Double garage
- Fully renovated kitchen
- New concrete bench
- Soft-close drawers
- Walk-in pantry
- Stainless steel Miele dishwasher
- Stainless steel Glem 5-burner gas cooktop and oven
- Renovated main bathroom with floor-to-ceiling tiles, matte black tapware, soft-close cabinetry, freestanding bathtub and a wall-to-wall shower
- Separate toilet and vanity
- Renovated ensuite with floor-to-ceiling tiles, his-and-her sinks, soft-close cabinetry
- New carpets to bedrooms
- New vinyl flooring
- New doors
- New side gate
- Large laundry
- Large covered entertaining area
Inspect
Contact agent
Listing agents
Situated in a quiet cul-de-sac in arguably Belconnen's most convenient suburb is this fully renovated 4 bedroom ensuite home offering a study and 2 separate living areas - the family couldn't ask for more!
As you step inside the grand entrance you will appreciate the distinctive design of the family-focused floorplan, featuring a separate lounge room set to the front and a segregated master suite that is complete with a built-in robe and luxuriously renovated ensuite.
Entertainers will enjoy the custom kitchen that has been finished with beautiful concrete benchtops, white gloss soft-close cabinetry, large walk-in pantry and quality stainless steel appliances, including a Miele dishwasher and Glem 5-burner gas cooktop and oven.
Double staking doors from the family/meals area open to the covered outdoor entertaining space, inviting nature inside and adding an extra dimension to your living area. Surrounding the large alfresco is lush lawn and established gardens.
The luxury doesn't stop at the expansive outdoor entertaining area, or even the custom-built kitchen. Both the ensuite and main bathroom have been fully renovated, the main bathroom is equipped with quality fixtures and fittings, including floor-to-ceiling tiles, a freestanding bathtub, wall-to-wall shower, plus separate toilet and vanity.
All 4 bedrooms are generously sized and include built-in robes, while the separate study/5th bedroom is set off the kitchen.
Conveniently positioned in a quiet street close to local schools, shops, Belconnen Mall and only a short walk to Lake Ginninderra.
With uncompromising quality, this home has been thoughtfully designed and finished. This property will generate significant interest, so don't miss out on this truly exceptional opportunity.
Features:
- Block: 776m2
- House size: 221.2m2 (Living: 176.8m2 + Garage: 44.4m2)
- 4 bedrooms with built-in robes plus study
- Separate lounge room
- Open family and meals area with split system
- Double garage
- Fully renovated kitchen
- New concrete bench
- Soft-close drawers
- Walk-in pantry
- Stainless steel Miele dishwasher
- Stainless steel Glem 5-burner gas cooktop and oven
- Renovated main bathroom with floor-to-ceiling tiles, matte black tapware, soft-close cabinetry, freestanding bathtub and a wall-to-wall shower
- Separate toilet and vanity
- Renovated ensuite with floor-to-ceiling tiles, his-and-her sinks, soft-close cabinetry
- New carpets to bedrooms
- New vinyl flooring
- New doors
- New side gate
- Large laundry
- Large covered entertaining area
Read MoreAs you step inside the grand entrance you will appreciate the distinctive design of the family-focused floorplan, featuring a separate lounge room set to the front and a segregated master suite that is complete with a built-in robe and luxuriously renovated ensuite.
Entertainers will enjoy the custom kitchen that has been finished with beautiful concrete benchtops, white gloss soft-close cabinetry, large walk-in pantry and quality stainless steel appliances, including a Miele dishwasher and Glem 5-burner gas cooktop and oven.
Double staking doors from the family/meals area open to the covered outdoor entertaining space, inviting nature inside and adding an extra dimension to your living area. Surrounding the large alfresco is lush lawn and established gardens.
The luxury doesn't stop at the expansive outdoor entertaining area, or even the custom-built kitchen. Both the ensuite and main bathroom have been fully renovated, the main bathroom is equipped with quality fixtures and fittings, including floor-to-ceiling tiles, a freestanding bathtub, wall-to-wall shower, plus separate toilet and vanity.
All 4 bedrooms are generously sized and include built-in robes, while the separate study/5th bedroom is set off the kitchen.
Conveniently positioned in a quiet street close to local schools, shops, Belconnen Mall and only a short walk to Lake Ginninderra.
With uncompromising quality, this home has been thoughtfully designed and finished. This property will generate significant interest, so don't miss out on this truly exceptional opportunity.
Features:
- Block: 776m2
- House size: 221.2m2 (Living: 176.8m2 + Garage: 44.4m2)
- 4 bedrooms with built-in robes plus study
- Separate lounge room
- Open family and meals area with split system
- Double garage
- Fully renovated kitchen
- New concrete bench
- Soft-close drawers
- Walk-in pantry
- Stainless steel Miele dishwasher
- Stainless steel Glem 5-burner gas cooktop and oven
- Renovated main bathroom with floor-to-ceiling tiles, matte black tapware, soft-close cabinetry, freestanding bathtub and a wall-to-wall shower
- Separate toilet and vanity
- Renovated ensuite with floor-to-ceiling tiles, his-and-her sinks, soft-close cabinetry
- New carpets to bedrooms
- New vinyl flooring
- New doors
- New side gate
- Large laundry
- Large covered entertaining area
Location
9 Edman Close
Florey ACT 2615
Details
4
2
2
EER: 3.5
House
Auction Saturday, 20 Jul 10:00 AM On site
Rates: | $2,617.67 annually |
Land area: | 776 sqm (approx) |
Building size: | 221.2 sqm (approx) |
Situated in a quiet cul-de-sac in arguably Belconnen's most convenient suburb is this fully renovated 4 bedroom ensuite home offering a study and 2 separate living areas - the family couldn't ask for more!
As you step inside the grand entrance you will appreciate the distinctive design of the family-focused floorplan, featuring a separate lounge room set to the front and a segregated master suite that is complete with a built-in robe and luxuriously renovated ensuite.
Entertainers will enjoy the custom kitchen that has been finished with beautiful concrete benchtops, white gloss soft-close cabinetry, large walk-in pantry and quality stainless steel appliances, including a Miele dishwasher and Glem 5-burner gas cooktop and oven.
Double staking doors from the family/meals area open to the covered outdoor entertaining space, inviting nature inside and adding an extra dimension to your living area. Surrounding the large alfresco is lush lawn and established gardens.
The luxury doesn't stop at the expansive outdoor entertaining area, or even the custom-built kitchen. Both the ensuite and main bathroom have been fully renovated, the main bathroom is equipped with quality fixtures and fittings, including floor-to-ceiling tiles, a freestanding bathtub, wall-to-wall shower, plus separate toilet and vanity.
All 4 bedrooms are generously sized and include built-in robes, while the separate study/5th bedroom is set off the kitchen.
Conveniently positioned in a quiet street close to local schools, shops, Belconnen Mall and only a short walk to Lake Ginninderra.
With uncompromising quality, this home has been thoughtfully designed and finished. This property will generate significant interest, so don't miss out on this truly exceptional opportunity.
Features:
- Block: 776m2
- House size: 221.2m2 (Living: 176.8m2 + Garage: 44.4m2)
- 4 bedrooms with built-in robes plus study
- Separate lounge room
- Open family and meals area with split system
- Double garage
- Fully renovated kitchen
- New concrete bench
- Soft-close drawers
- Walk-in pantry
- Stainless steel Miele dishwasher
- Stainless steel Glem 5-burner gas cooktop and oven
- Renovated main bathroom with floor-to-ceiling tiles, matte black tapware, soft-close cabinetry, freestanding bathtub and a wall-to-wall shower
- Separate toilet and vanity
- Renovated ensuite with floor-to-ceiling tiles, his-and-her sinks, soft-close cabinetry
- New carpets to bedrooms
- New vinyl flooring
- New doors
- New side gate
- Large laundry
- Large covered entertaining area
Read MoreAs you step inside the grand entrance you will appreciate the distinctive design of the family-focused floorplan, featuring a separate lounge room set to the front and a segregated master suite that is complete with a built-in robe and luxuriously renovated ensuite.
Entertainers will enjoy the custom kitchen that has been finished with beautiful concrete benchtops, white gloss soft-close cabinetry, large walk-in pantry and quality stainless steel appliances, including a Miele dishwasher and Glem 5-burner gas cooktop and oven.
Double staking doors from the family/meals area open to the covered outdoor entertaining space, inviting nature inside and adding an extra dimension to your living area. Surrounding the large alfresco is lush lawn and established gardens.
The luxury doesn't stop at the expansive outdoor entertaining area, or even the custom-built kitchen. Both the ensuite and main bathroom have been fully renovated, the main bathroom is equipped with quality fixtures and fittings, including floor-to-ceiling tiles, a freestanding bathtub, wall-to-wall shower, plus separate toilet and vanity.
All 4 bedrooms are generously sized and include built-in robes, while the separate study/5th bedroom is set off the kitchen.
Conveniently positioned in a quiet street close to local schools, shops, Belconnen Mall and only a short walk to Lake Ginninderra.
With uncompromising quality, this home has been thoughtfully designed and finished. This property will generate significant interest, so don't miss out on this truly exceptional opportunity.
Features:
- Block: 776m2
- House size: 221.2m2 (Living: 176.8m2 + Garage: 44.4m2)
- 4 bedrooms with built-in robes plus study
- Separate lounge room
- Open family and meals area with split system
- Double garage
- Fully renovated kitchen
- New concrete bench
- Soft-close drawers
- Walk-in pantry
- Stainless steel Miele dishwasher
- Stainless steel Glem 5-burner gas cooktop and oven
- Renovated main bathroom with floor-to-ceiling tiles, matte black tapware, soft-close cabinetry, freestanding bathtub and a wall-to-wall shower
- Separate toilet and vanity
- Renovated ensuite with floor-to-ceiling tiles, his-and-her sinks, soft-close cabinetry
- New carpets to bedrooms
- New vinyl flooring
- New doors
- New side gate
- Large laundry
- Large covered entertaining area
Inspect
Contact agent


