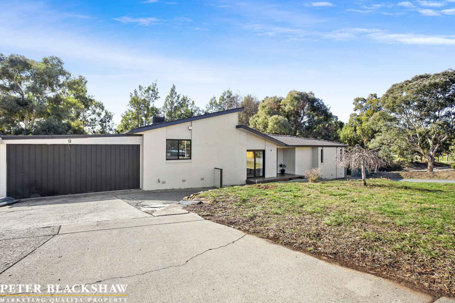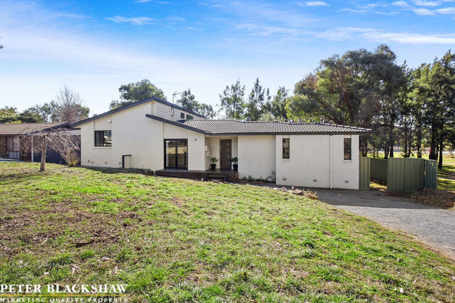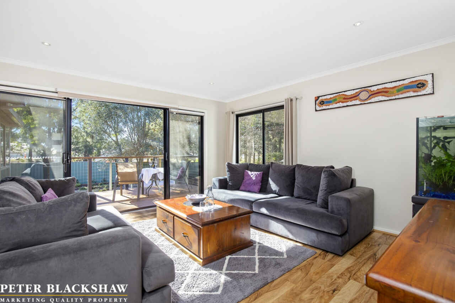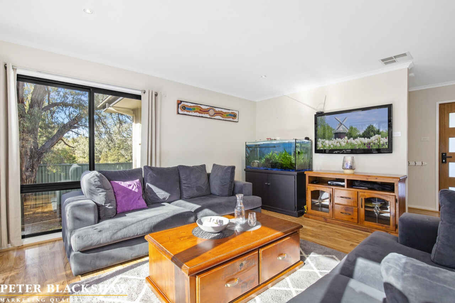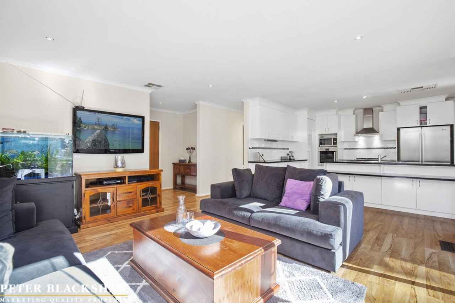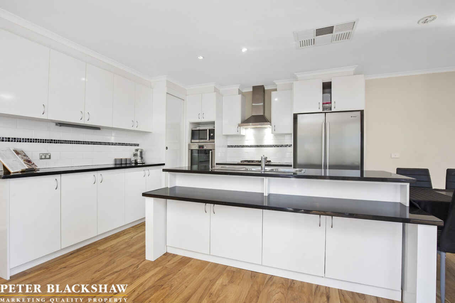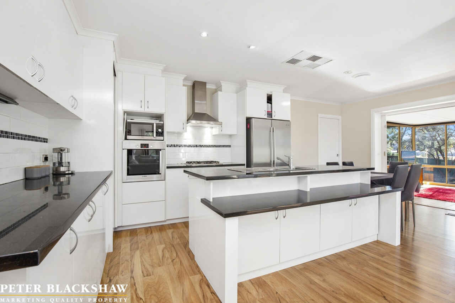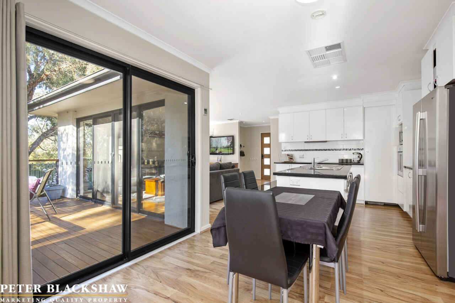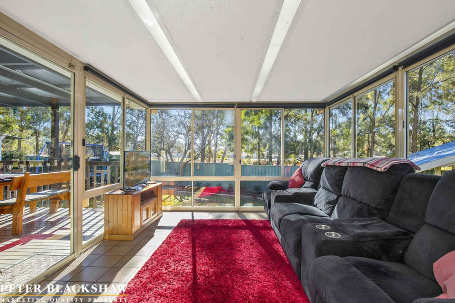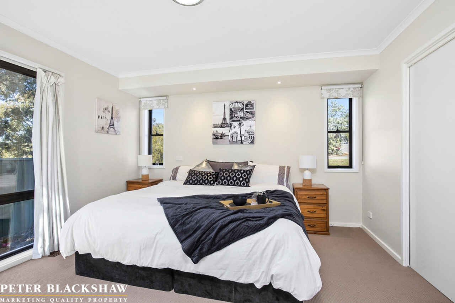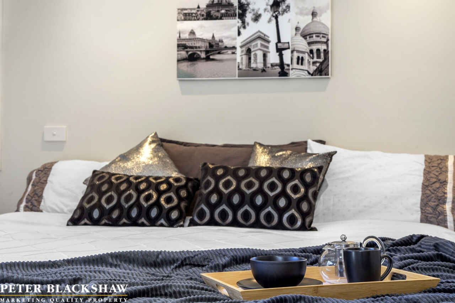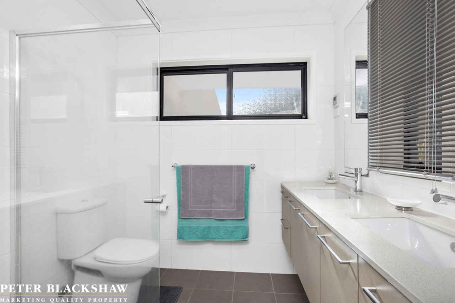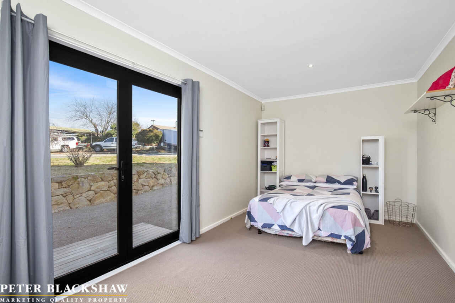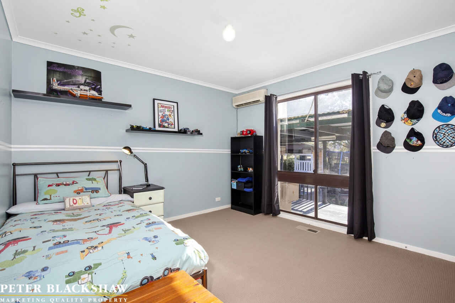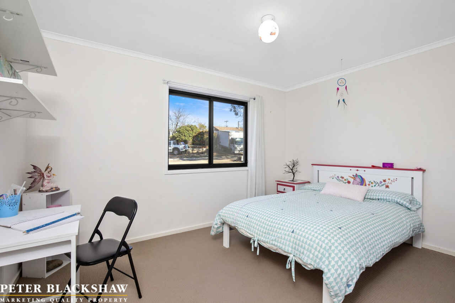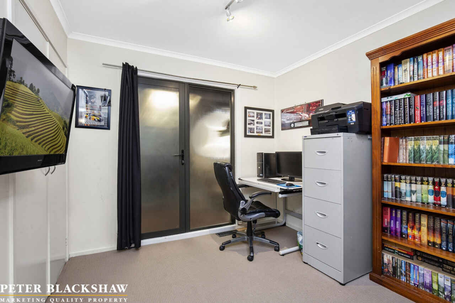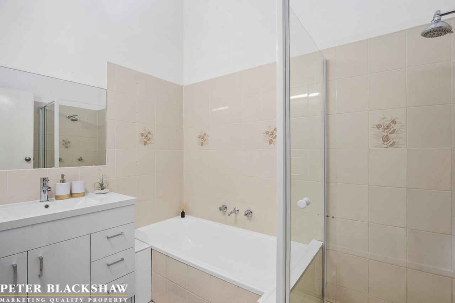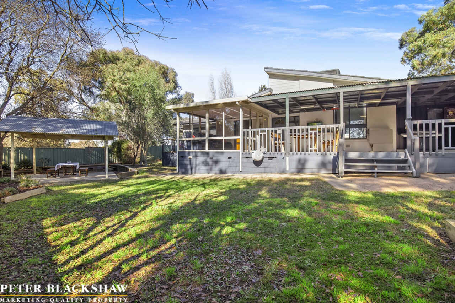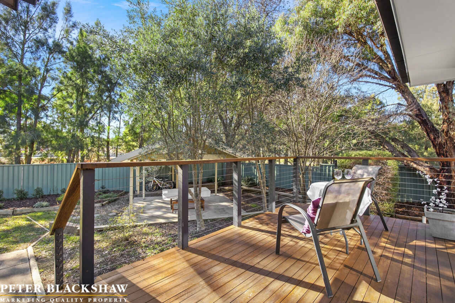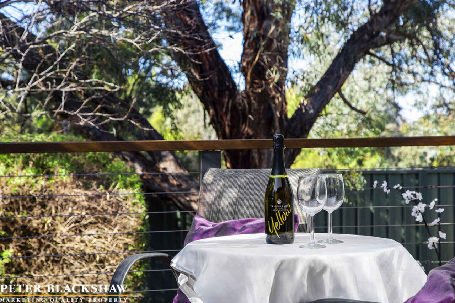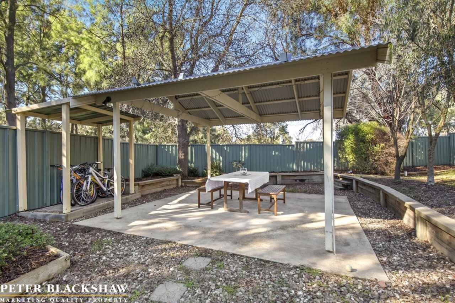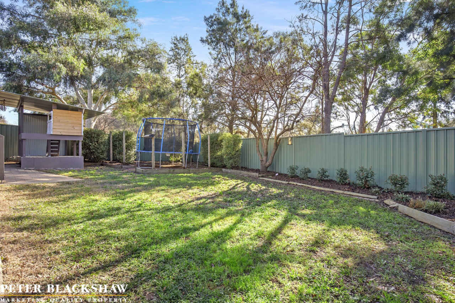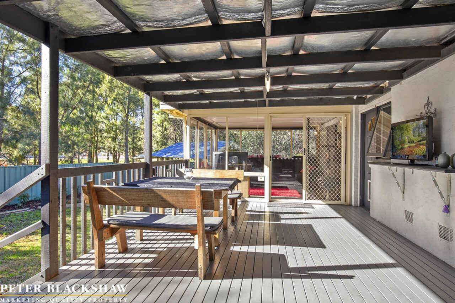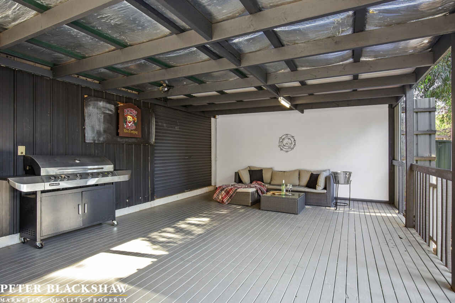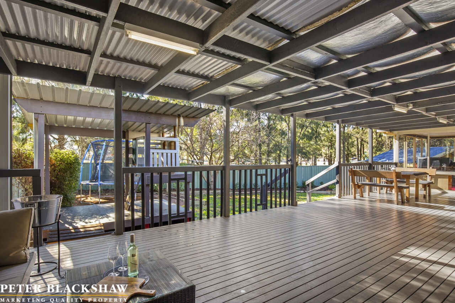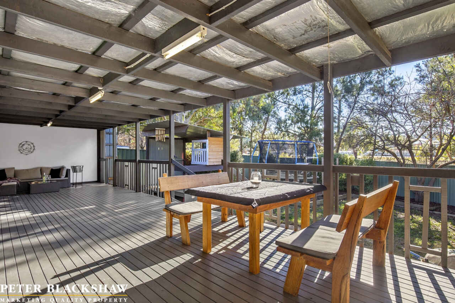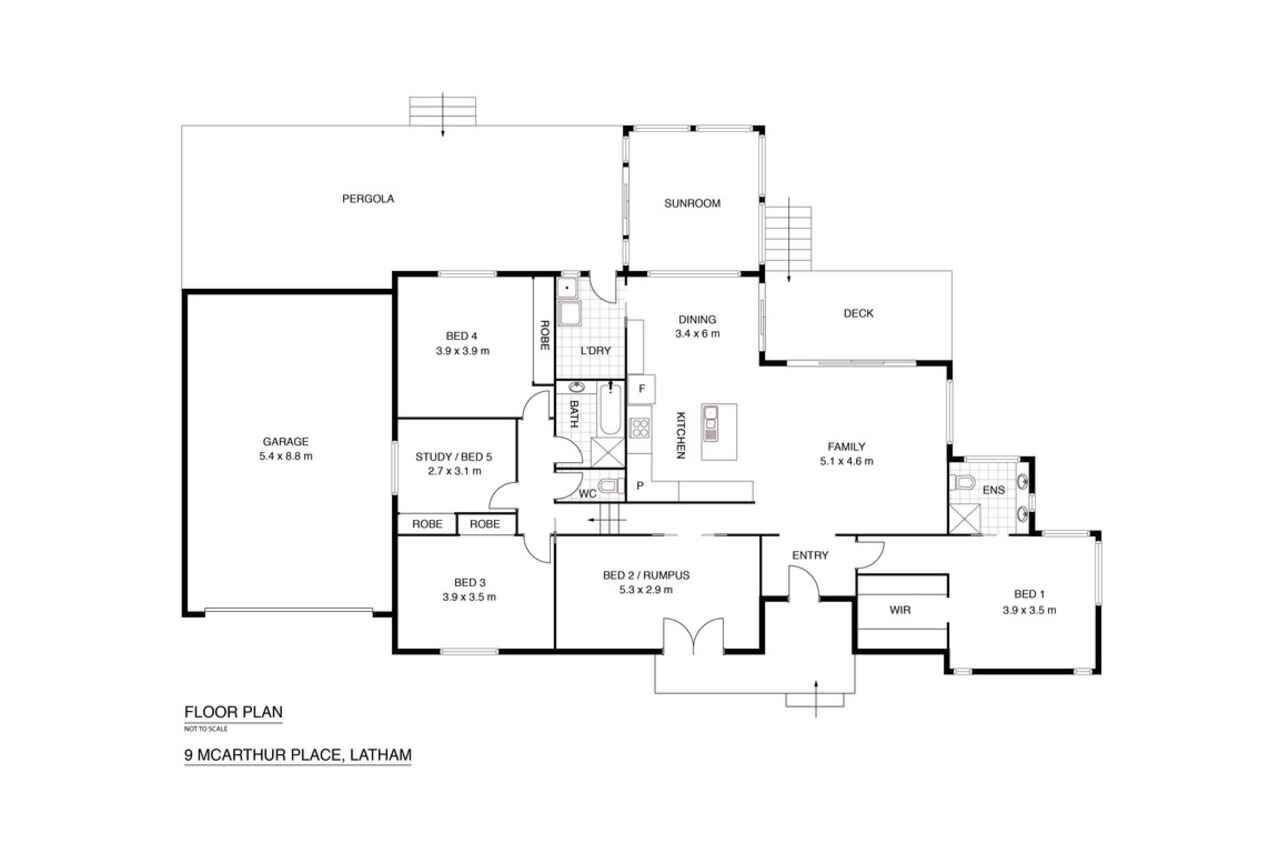Backing Reserve!
Sold
Location
9 McArthur Place
Latham ACT 2615
Details
4
2
2
EER: 4.5
House
$670,000
Rates: | $2,205.10 annually |
Land area: | 939 sqm (approx) |
Building size: | 227.5 sqm (approx) |
Set in a quiet street amongst established trees, you will love the location and lifestyle this character-filled four bedroom ensuite home with study has to offer.
Perfect for accommodating large and growing families, this residence provides a fantastic level of flexible living and entertainment options with three separate living areas allowing ample space for the hustle and bustle of family life. Natural light and warmth flows effortlessly throughout the open plan living and meals area as a result of the full-length windows, north-west aspect and sunroom/family room.
With plenty of bench space and storage options, the chef of the family will be impressed by the functionality of the kitchen, featuring quality stainless steel appliances, marble benchtops and a meals enclave.
Double-width sliding doors from the living room to the exterior deck create a seamless transition between indoor and outdoor living. Plus easy access to the kitchen via the sunroom makes it easy to prepare food whilst you are entertaining.
The generously sized, segregated main bedroom is accompanied by a stunning ensuite and walk-in robe. Bedroom 2 is just as large and can easily be utilised as a rumpus room for more living options. Bedrooms 3 and 4 are also well-sized, include built-in robes and share the main bathroom and separate toilet. Completing the living options is the 5th bedroom/study equipped with a robe.
The large double garage, double-glazed windows, plus ducted gas heating and evaporative cooling further enhance this property's appeal.
Located just moments from the Ginninderra Creek nature reserve and surrounded by schools catering for all age groups, this home is ideal for families looking to establish themselves in one of Belconnen's most popular neighbourhoods.
Features:
- Block: 939m2
- House size: 227.5m2 (Living: 160m2 + Sunroom 18m2 + Garage: 49m2)
- Large open plan living and meals area
- Spacious sunroom
- Large rumpus/bedroom 2
- Well-designed kitchen with marble benchtops
- Stainless steel Bosch oven
- Stainless steel Fisher and Paykel dual dishwasher
- Stainless steel 4-burner gas cooktop
- Large main bedroom with walk-in robe
- Updated ensuite
- Bedrooms 3 & 4 with built-in robes
- Bedroom 5/study with built-in robe
- Main bathroom with separate toilet
- Large double garage with internal access
- Ducted gas heating
- Ducted evaporative cooling
- Instantaneous Rinnai hot water system
- Large rear yard backing reserve
- Large covered entertaining area
Read MorePerfect for accommodating large and growing families, this residence provides a fantastic level of flexible living and entertainment options with three separate living areas allowing ample space for the hustle and bustle of family life. Natural light and warmth flows effortlessly throughout the open plan living and meals area as a result of the full-length windows, north-west aspect and sunroom/family room.
With plenty of bench space and storage options, the chef of the family will be impressed by the functionality of the kitchen, featuring quality stainless steel appliances, marble benchtops and a meals enclave.
Double-width sliding doors from the living room to the exterior deck create a seamless transition between indoor and outdoor living. Plus easy access to the kitchen via the sunroom makes it easy to prepare food whilst you are entertaining.
The generously sized, segregated main bedroom is accompanied by a stunning ensuite and walk-in robe. Bedroom 2 is just as large and can easily be utilised as a rumpus room for more living options. Bedrooms 3 and 4 are also well-sized, include built-in robes and share the main bathroom and separate toilet. Completing the living options is the 5th bedroom/study equipped with a robe.
The large double garage, double-glazed windows, plus ducted gas heating and evaporative cooling further enhance this property's appeal.
Located just moments from the Ginninderra Creek nature reserve and surrounded by schools catering for all age groups, this home is ideal for families looking to establish themselves in one of Belconnen's most popular neighbourhoods.
Features:
- Block: 939m2
- House size: 227.5m2 (Living: 160m2 + Sunroom 18m2 + Garage: 49m2)
- Large open plan living and meals area
- Spacious sunroom
- Large rumpus/bedroom 2
- Well-designed kitchen with marble benchtops
- Stainless steel Bosch oven
- Stainless steel Fisher and Paykel dual dishwasher
- Stainless steel 4-burner gas cooktop
- Large main bedroom with walk-in robe
- Updated ensuite
- Bedrooms 3 & 4 with built-in robes
- Bedroom 5/study with built-in robe
- Main bathroom with separate toilet
- Large double garage with internal access
- Ducted gas heating
- Ducted evaporative cooling
- Instantaneous Rinnai hot water system
- Large rear yard backing reserve
- Large covered entertaining area
Inspect
Contact agent
Listing agents
Set in a quiet street amongst established trees, you will love the location and lifestyle this character-filled four bedroom ensuite home with study has to offer.
Perfect for accommodating large and growing families, this residence provides a fantastic level of flexible living and entertainment options with three separate living areas allowing ample space for the hustle and bustle of family life. Natural light and warmth flows effortlessly throughout the open plan living and meals area as a result of the full-length windows, north-west aspect and sunroom/family room.
With plenty of bench space and storage options, the chef of the family will be impressed by the functionality of the kitchen, featuring quality stainless steel appliances, marble benchtops and a meals enclave.
Double-width sliding doors from the living room to the exterior deck create a seamless transition between indoor and outdoor living. Plus easy access to the kitchen via the sunroom makes it easy to prepare food whilst you are entertaining.
The generously sized, segregated main bedroom is accompanied by a stunning ensuite and walk-in robe. Bedroom 2 is just as large and can easily be utilised as a rumpus room for more living options. Bedrooms 3 and 4 are also well-sized, include built-in robes and share the main bathroom and separate toilet. Completing the living options is the 5th bedroom/study equipped with a robe.
The large double garage, double-glazed windows, plus ducted gas heating and evaporative cooling further enhance this property's appeal.
Located just moments from the Ginninderra Creek nature reserve and surrounded by schools catering for all age groups, this home is ideal for families looking to establish themselves in one of Belconnen's most popular neighbourhoods.
Features:
- Block: 939m2
- House size: 227.5m2 (Living: 160m2 + Sunroom 18m2 + Garage: 49m2)
- Large open plan living and meals area
- Spacious sunroom
- Large rumpus/bedroom 2
- Well-designed kitchen with marble benchtops
- Stainless steel Bosch oven
- Stainless steel Fisher and Paykel dual dishwasher
- Stainless steel 4-burner gas cooktop
- Large main bedroom with walk-in robe
- Updated ensuite
- Bedrooms 3 & 4 with built-in robes
- Bedroom 5/study with built-in robe
- Main bathroom with separate toilet
- Large double garage with internal access
- Ducted gas heating
- Ducted evaporative cooling
- Instantaneous Rinnai hot water system
- Large rear yard backing reserve
- Large covered entertaining area
Read MorePerfect for accommodating large and growing families, this residence provides a fantastic level of flexible living and entertainment options with three separate living areas allowing ample space for the hustle and bustle of family life. Natural light and warmth flows effortlessly throughout the open plan living and meals area as a result of the full-length windows, north-west aspect and sunroom/family room.
With plenty of bench space and storage options, the chef of the family will be impressed by the functionality of the kitchen, featuring quality stainless steel appliances, marble benchtops and a meals enclave.
Double-width sliding doors from the living room to the exterior deck create a seamless transition between indoor and outdoor living. Plus easy access to the kitchen via the sunroom makes it easy to prepare food whilst you are entertaining.
The generously sized, segregated main bedroom is accompanied by a stunning ensuite and walk-in robe. Bedroom 2 is just as large and can easily be utilised as a rumpus room for more living options. Bedrooms 3 and 4 are also well-sized, include built-in robes and share the main bathroom and separate toilet. Completing the living options is the 5th bedroom/study equipped with a robe.
The large double garage, double-glazed windows, plus ducted gas heating and evaporative cooling further enhance this property's appeal.
Located just moments from the Ginninderra Creek nature reserve and surrounded by schools catering for all age groups, this home is ideal for families looking to establish themselves in one of Belconnen's most popular neighbourhoods.
Features:
- Block: 939m2
- House size: 227.5m2 (Living: 160m2 + Sunroom 18m2 + Garage: 49m2)
- Large open plan living and meals area
- Spacious sunroom
- Large rumpus/bedroom 2
- Well-designed kitchen with marble benchtops
- Stainless steel Bosch oven
- Stainless steel Fisher and Paykel dual dishwasher
- Stainless steel 4-burner gas cooktop
- Large main bedroom with walk-in robe
- Updated ensuite
- Bedrooms 3 & 4 with built-in robes
- Bedroom 5/study with built-in robe
- Main bathroom with separate toilet
- Large double garage with internal access
- Ducted gas heating
- Ducted evaporative cooling
- Instantaneous Rinnai hot water system
- Large rear yard backing reserve
- Large covered entertaining area
Location
9 McArthur Place
Latham ACT 2615
Details
4
2
2
EER: 4.5
House
$670,000
Rates: | $2,205.10 annually |
Land area: | 939 sqm (approx) |
Building size: | 227.5 sqm (approx) |
Set in a quiet street amongst established trees, you will love the location and lifestyle this character-filled four bedroom ensuite home with study has to offer.
Perfect for accommodating large and growing families, this residence provides a fantastic level of flexible living and entertainment options with three separate living areas allowing ample space for the hustle and bustle of family life. Natural light and warmth flows effortlessly throughout the open plan living and meals area as a result of the full-length windows, north-west aspect and sunroom/family room.
With plenty of bench space and storage options, the chef of the family will be impressed by the functionality of the kitchen, featuring quality stainless steel appliances, marble benchtops and a meals enclave.
Double-width sliding doors from the living room to the exterior deck create a seamless transition between indoor and outdoor living. Plus easy access to the kitchen via the sunroom makes it easy to prepare food whilst you are entertaining.
The generously sized, segregated main bedroom is accompanied by a stunning ensuite and walk-in robe. Bedroom 2 is just as large and can easily be utilised as a rumpus room for more living options. Bedrooms 3 and 4 are also well-sized, include built-in robes and share the main bathroom and separate toilet. Completing the living options is the 5th bedroom/study equipped with a robe.
The large double garage, double-glazed windows, plus ducted gas heating and evaporative cooling further enhance this property's appeal.
Located just moments from the Ginninderra Creek nature reserve and surrounded by schools catering for all age groups, this home is ideal for families looking to establish themselves in one of Belconnen's most popular neighbourhoods.
Features:
- Block: 939m2
- House size: 227.5m2 (Living: 160m2 + Sunroom 18m2 + Garage: 49m2)
- Large open plan living and meals area
- Spacious sunroom
- Large rumpus/bedroom 2
- Well-designed kitchen with marble benchtops
- Stainless steel Bosch oven
- Stainless steel Fisher and Paykel dual dishwasher
- Stainless steel 4-burner gas cooktop
- Large main bedroom with walk-in robe
- Updated ensuite
- Bedrooms 3 & 4 with built-in robes
- Bedroom 5/study with built-in robe
- Main bathroom with separate toilet
- Large double garage with internal access
- Ducted gas heating
- Ducted evaporative cooling
- Instantaneous Rinnai hot water system
- Large rear yard backing reserve
- Large covered entertaining area
Read MorePerfect for accommodating large and growing families, this residence provides a fantastic level of flexible living and entertainment options with three separate living areas allowing ample space for the hustle and bustle of family life. Natural light and warmth flows effortlessly throughout the open plan living and meals area as a result of the full-length windows, north-west aspect and sunroom/family room.
With plenty of bench space and storage options, the chef of the family will be impressed by the functionality of the kitchen, featuring quality stainless steel appliances, marble benchtops and a meals enclave.
Double-width sliding doors from the living room to the exterior deck create a seamless transition between indoor and outdoor living. Plus easy access to the kitchen via the sunroom makes it easy to prepare food whilst you are entertaining.
The generously sized, segregated main bedroom is accompanied by a stunning ensuite and walk-in robe. Bedroom 2 is just as large and can easily be utilised as a rumpus room for more living options. Bedrooms 3 and 4 are also well-sized, include built-in robes and share the main bathroom and separate toilet. Completing the living options is the 5th bedroom/study equipped with a robe.
The large double garage, double-glazed windows, plus ducted gas heating and evaporative cooling further enhance this property's appeal.
Located just moments from the Ginninderra Creek nature reserve and surrounded by schools catering for all age groups, this home is ideal for families looking to establish themselves in one of Belconnen's most popular neighbourhoods.
Features:
- Block: 939m2
- House size: 227.5m2 (Living: 160m2 + Sunroom 18m2 + Garage: 49m2)
- Large open plan living and meals area
- Spacious sunroom
- Large rumpus/bedroom 2
- Well-designed kitchen with marble benchtops
- Stainless steel Bosch oven
- Stainless steel Fisher and Paykel dual dishwasher
- Stainless steel 4-burner gas cooktop
- Large main bedroom with walk-in robe
- Updated ensuite
- Bedrooms 3 & 4 with built-in robes
- Bedroom 5/study with built-in robe
- Main bathroom with separate toilet
- Large double garage with internal access
- Ducted gas heating
- Ducted evaporative cooling
- Instantaneous Rinnai hot water system
- Large rear yard backing reserve
- Large covered entertaining area
Inspect
Contact agent


