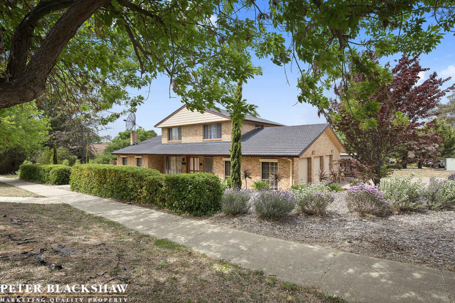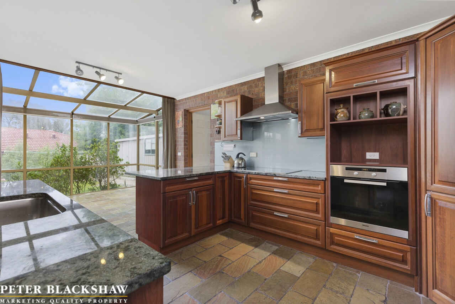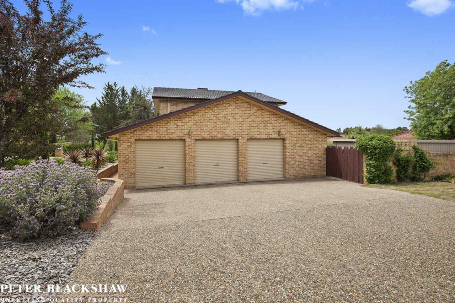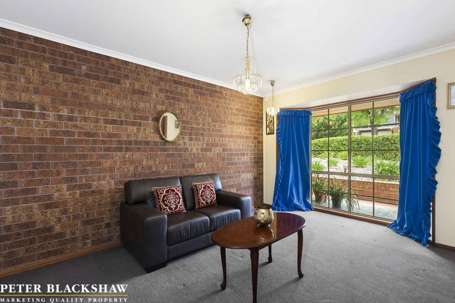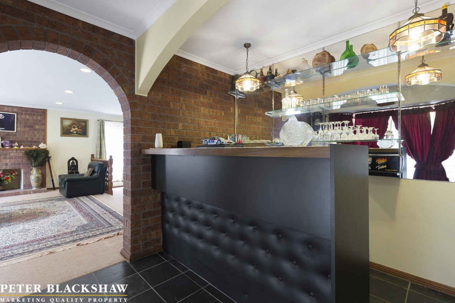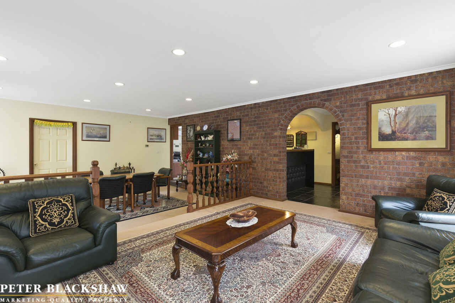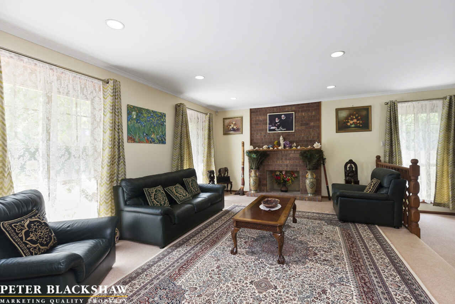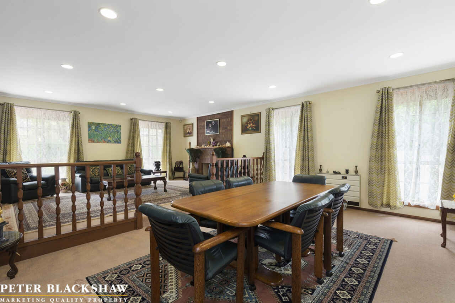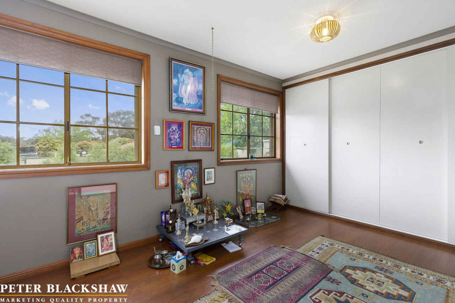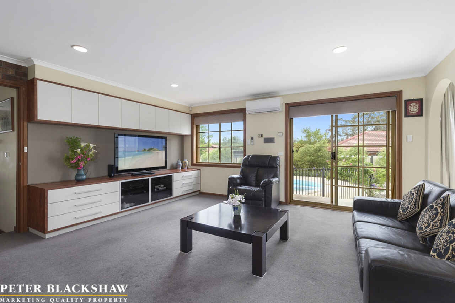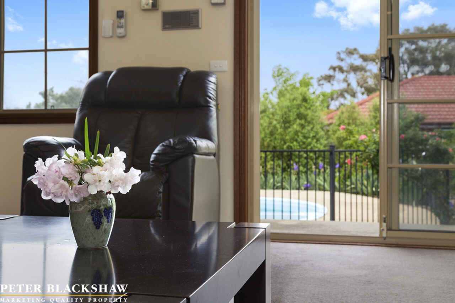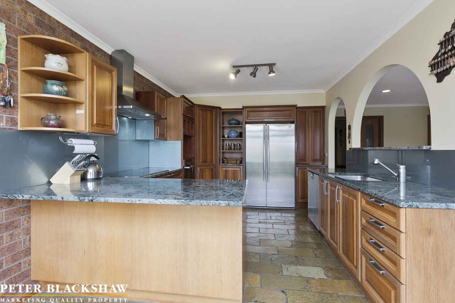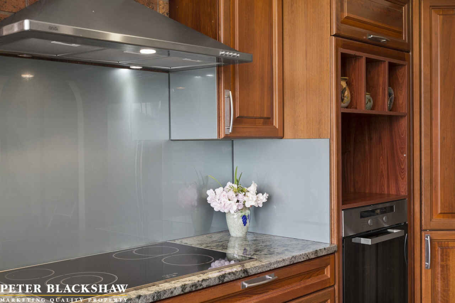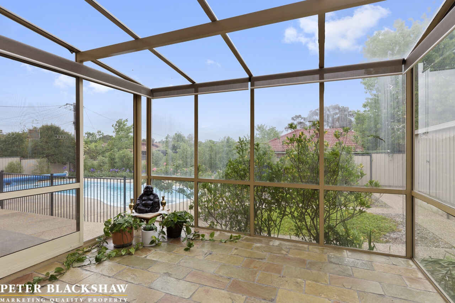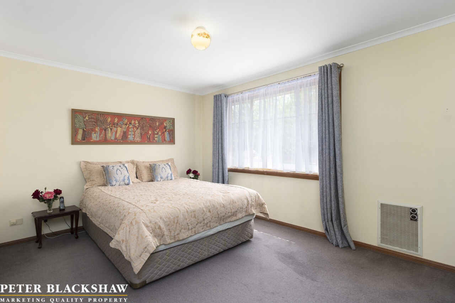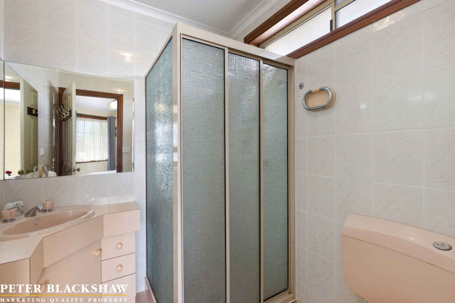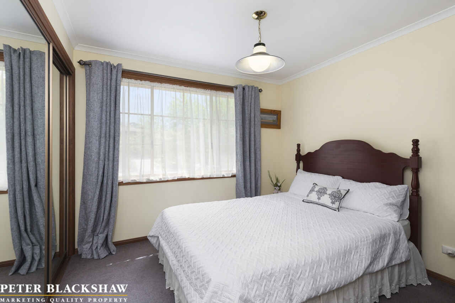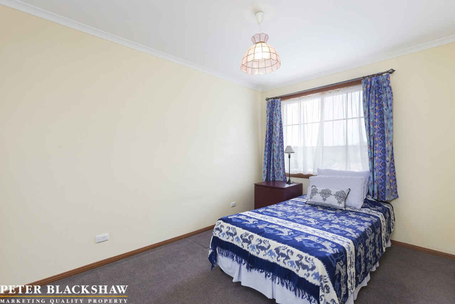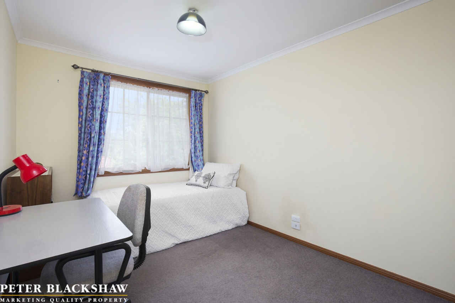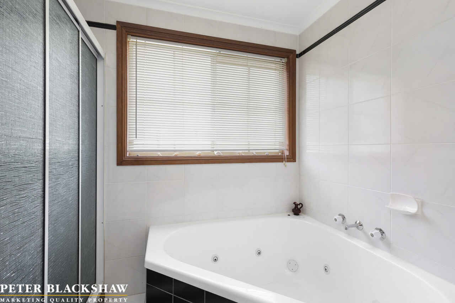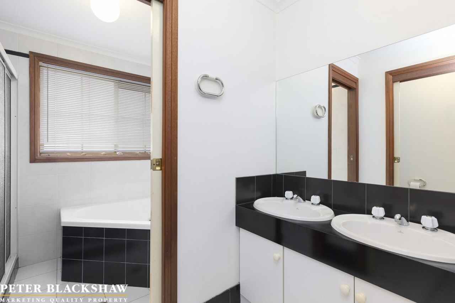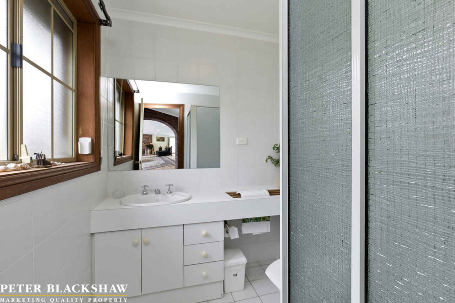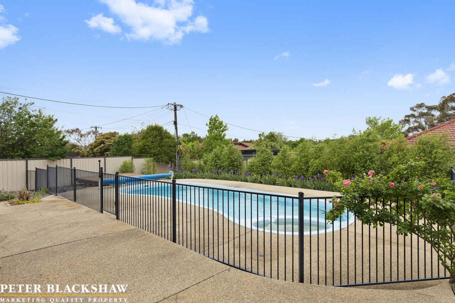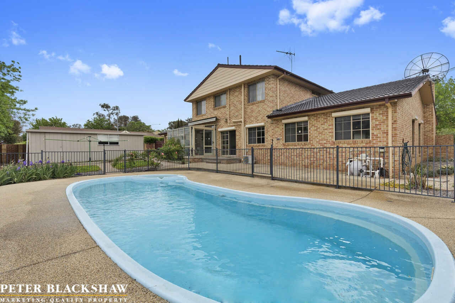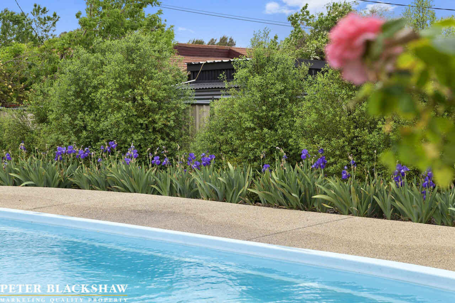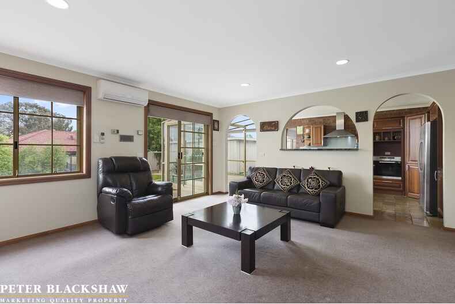Huge Hawker Home!
Sold
Location
9 Murranji Street
Hawker ACT 2614
Details
4
3
5
EER: 0.5
House
Auction Tuesday, 27 Nov 07:30 PM On site
Rates: | $4,294.19 annually |
Land area: | 1119 sqm (approx) |
Building size: | 313.3 sqm (approx) |
Set on a large and leafy 1119m2 block is this spacious 4 bedroom home. Accommodating to the large and growing family, it provides a fantastic level of flexible living and entertainment options.
Located just moments from Hawker's District Playing Fields and surrounded by schools catering for all age groups, which is ideal for the family looking to establish themselves in one of Belconnen's most popular neighbourhoods.
Full-family households can enjoy the luxury of spacious living with 5 separate living areas, that provide plenty of space for each family member to help with the hustle and bustle of family life.
Situated on the lower level you will find the large formal lounge and dining room, rumpus room, lounge room, and large family room overlooking the kitchen and meals area.
With quality fixtures and fittings throughout, the chef of the family will be inspired by the well-designed kitchen. Complete with stainless steel Miele appliances, stone benchtops and beautiful timber cabinetry.
The bright and airy sunroom overlooks the large rear yard that has beautiful established gardens and a sparking in ground pool.
Segregated to the upper level are the 4 bedrooms, all generous in size and include built-in robes, while the master suite also includes an ensuite. The remaining bedrooms are serviced by the large main bathroom with separate toilet.
Completing this large family home is the huge detached double garage/shed, plus triple garage with internal access, allowing plenty of options to park all your automotive toys.
Perfectly located close to public transport, Westfield Belconnen and only a short drive to the city, an inspection of this home is highly recommended to fully appreciate the residential and lifestyle opportunity on offer.
Key features:
- Block: 1119m2
- Build: 313.3m2 (Living: 255.5m2 + internal garage: 57.8m2)
- Ducted evaporative cooling upstairs
- Lounge room
- Rumpus room with built-in desk
- Built-in bar
- Formal lounge room with cosy fireplace
- Formal sunken dining room
- Family room with split system
- Sunroom/meals area
- Kitchen with stone benchtops
- Stainless steel Miele dishwasher
- Stainless steel Miele oven
- Stainless steel induction cooktop
- 4 bedrooms
- Ensuite to main
- Main bathroom with separate toilet
- Downstairs powder room
- Large family sized laundry
- Triple garage with internal access
- Detached double garage
- Sparking pool
- Established low maintenance gardens
Read MoreLocated just moments from Hawker's District Playing Fields and surrounded by schools catering for all age groups, which is ideal for the family looking to establish themselves in one of Belconnen's most popular neighbourhoods.
Full-family households can enjoy the luxury of spacious living with 5 separate living areas, that provide plenty of space for each family member to help with the hustle and bustle of family life.
Situated on the lower level you will find the large formal lounge and dining room, rumpus room, lounge room, and large family room overlooking the kitchen and meals area.
With quality fixtures and fittings throughout, the chef of the family will be inspired by the well-designed kitchen. Complete with stainless steel Miele appliances, stone benchtops and beautiful timber cabinetry.
The bright and airy sunroom overlooks the large rear yard that has beautiful established gardens and a sparking in ground pool.
Segregated to the upper level are the 4 bedrooms, all generous in size and include built-in robes, while the master suite also includes an ensuite. The remaining bedrooms are serviced by the large main bathroom with separate toilet.
Completing this large family home is the huge detached double garage/shed, plus triple garage with internal access, allowing plenty of options to park all your automotive toys.
Perfectly located close to public transport, Westfield Belconnen and only a short drive to the city, an inspection of this home is highly recommended to fully appreciate the residential and lifestyle opportunity on offer.
Key features:
- Block: 1119m2
- Build: 313.3m2 (Living: 255.5m2 + internal garage: 57.8m2)
- Ducted evaporative cooling upstairs
- Lounge room
- Rumpus room with built-in desk
- Built-in bar
- Formal lounge room with cosy fireplace
- Formal sunken dining room
- Family room with split system
- Sunroom/meals area
- Kitchen with stone benchtops
- Stainless steel Miele dishwasher
- Stainless steel Miele oven
- Stainless steel induction cooktop
- 4 bedrooms
- Ensuite to main
- Main bathroom with separate toilet
- Downstairs powder room
- Large family sized laundry
- Triple garage with internal access
- Detached double garage
- Sparking pool
- Established low maintenance gardens
Inspect
Contact agent
Listing agents
Set on a large and leafy 1119m2 block is this spacious 4 bedroom home. Accommodating to the large and growing family, it provides a fantastic level of flexible living and entertainment options.
Located just moments from Hawker's District Playing Fields and surrounded by schools catering for all age groups, which is ideal for the family looking to establish themselves in one of Belconnen's most popular neighbourhoods.
Full-family households can enjoy the luxury of spacious living with 5 separate living areas, that provide plenty of space for each family member to help with the hustle and bustle of family life.
Situated on the lower level you will find the large formal lounge and dining room, rumpus room, lounge room, and large family room overlooking the kitchen and meals area.
With quality fixtures and fittings throughout, the chef of the family will be inspired by the well-designed kitchen. Complete with stainless steel Miele appliances, stone benchtops and beautiful timber cabinetry.
The bright and airy sunroom overlooks the large rear yard that has beautiful established gardens and a sparking in ground pool.
Segregated to the upper level are the 4 bedrooms, all generous in size and include built-in robes, while the master suite also includes an ensuite. The remaining bedrooms are serviced by the large main bathroom with separate toilet.
Completing this large family home is the huge detached double garage/shed, plus triple garage with internal access, allowing plenty of options to park all your automotive toys.
Perfectly located close to public transport, Westfield Belconnen and only a short drive to the city, an inspection of this home is highly recommended to fully appreciate the residential and lifestyle opportunity on offer.
Key features:
- Block: 1119m2
- Build: 313.3m2 (Living: 255.5m2 + internal garage: 57.8m2)
- Ducted evaporative cooling upstairs
- Lounge room
- Rumpus room with built-in desk
- Built-in bar
- Formal lounge room with cosy fireplace
- Formal sunken dining room
- Family room with split system
- Sunroom/meals area
- Kitchen with stone benchtops
- Stainless steel Miele dishwasher
- Stainless steel Miele oven
- Stainless steel induction cooktop
- 4 bedrooms
- Ensuite to main
- Main bathroom with separate toilet
- Downstairs powder room
- Large family sized laundry
- Triple garage with internal access
- Detached double garage
- Sparking pool
- Established low maintenance gardens
Read MoreLocated just moments from Hawker's District Playing Fields and surrounded by schools catering for all age groups, which is ideal for the family looking to establish themselves in one of Belconnen's most popular neighbourhoods.
Full-family households can enjoy the luxury of spacious living with 5 separate living areas, that provide plenty of space for each family member to help with the hustle and bustle of family life.
Situated on the lower level you will find the large formal lounge and dining room, rumpus room, lounge room, and large family room overlooking the kitchen and meals area.
With quality fixtures and fittings throughout, the chef of the family will be inspired by the well-designed kitchen. Complete with stainless steel Miele appliances, stone benchtops and beautiful timber cabinetry.
The bright and airy sunroom overlooks the large rear yard that has beautiful established gardens and a sparking in ground pool.
Segregated to the upper level are the 4 bedrooms, all generous in size and include built-in robes, while the master suite also includes an ensuite. The remaining bedrooms are serviced by the large main bathroom with separate toilet.
Completing this large family home is the huge detached double garage/shed, plus triple garage with internal access, allowing plenty of options to park all your automotive toys.
Perfectly located close to public transport, Westfield Belconnen and only a short drive to the city, an inspection of this home is highly recommended to fully appreciate the residential and lifestyle opportunity on offer.
Key features:
- Block: 1119m2
- Build: 313.3m2 (Living: 255.5m2 + internal garage: 57.8m2)
- Ducted evaporative cooling upstairs
- Lounge room
- Rumpus room with built-in desk
- Built-in bar
- Formal lounge room with cosy fireplace
- Formal sunken dining room
- Family room with split system
- Sunroom/meals area
- Kitchen with stone benchtops
- Stainless steel Miele dishwasher
- Stainless steel Miele oven
- Stainless steel induction cooktop
- 4 bedrooms
- Ensuite to main
- Main bathroom with separate toilet
- Downstairs powder room
- Large family sized laundry
- Triple garage with internal access
- Detached double garage
- Sparking pool
- Established low maintenance gardens
Location
9 Murranji Street
Hawker ACT 2614
Details
4
3
5
EER: 0.5
House
Auction Tuesday, 27 Nov 07:30 PM On site
Rates: | $4,294.19 annually |
Land area: | 1119 sqm (approx) |
Building size: | 313.3 sqm (approx) |
Set on a large and leafy 1119m2 block is this spacious 4 bedroom home. Accommodating to the large and growing family, it provides a fantastic level of flexible living and entertainment options.
Located just moments from Hawker's District Playing Fields and surrounded by schools catering for all age groups, which is ideal for the family looking to establish themselves in one of Belconnen's most popular neighbourhoods.
Full-family households can enjoy the luxury of spacious living with 5 separate living areas, that provide plenty of space for each family member to help with the hustle and bustle of family life.
Situated on the lower level you will find the large formal lounge and dining room, rumpus room, lounge room, and large family room overlooking the kitchen and meals area.
With quality fixtures and fittings throughout, the chef of the family will be inspired by the well-designed kitchen. Complete with stainless steel Miele appliances, stone benchtops and beautiful timber cabinetry.
The bright and airy sunroom overlooks the large rear yard that has beautiful established gardens and a sparking in ground pool.
Segregated to the upper level are the 4 bedrooms, all generous in size and include built-in robes, while the master suite also includes an ensuite. The remaining bedrooms are serviced by the large main bathroom with separate toilet.
Completing this large family home is the huge detached double garage/shed, plus triple garage with internal access, allowing plenty of options to park all your automotive toys.
Perfectly located close to public transport, Westfield Belconnen and only a short drive to the city, an inspection of this home is highly recommended to fully appreciate the residential and lifestyle opportunity on offer.
Key features:
- Block: 1119m2
- Build: 313.3m2 (Living: 255.5m2 + internal garage: 57.8m2)
- Ducted evaporative cooling upstairs
- Lounge room
- Rumpus room with built-in desk
- Built-in bar
- Formal lounge room with cosy fireplace
- Formal sunken dining room
- Family room with split system
- Sunroom/meals area
- Kitchen with stone benchtops
- Stainless steel Miele dishwasher
- Stainless steel Miele oven
- Stainless steel induction cooktop
- 4 bedrooms
- Ensuite to main
- Main bathroom with separate toilet
- Downstairs powder room
- Large family sized laundry
- Triple garage with internal access
- Detached double garage
- Sparking pool
- Established low maintenance gardens
Read MoreLocated just moments from Hawker's District Playing Fields and surrounded by schools catering for all age groups, which is ideal for the family looking to establish themselves in one of Belconnen's most popular neighbourhoods.
Full-family households can enjoy the luxury of spacious living with 5 separate living areas, that provide plenty of space for each family member to help with the hustle and bustle of family life.
Situated on the lower level you will find the large formal lounge and dining room, rumpus room, lounge room, and large family room overlooking the kitchen and meals area.
With quality fixtures and fittings throughout, the chef of the family will be inspired by the well-designed kitchen. Complete with stainless steel Miele appliances, stone benchtops and beautiful timber cabinetry.
The bright and airy sunroom overlooks the large rear yard that has beautiful established gardens and a sparking in ground pool.
Segregated to the upper level are the 4 bedrooms, all generous in size and include built-in robes, while the master suite also includes an ensuite. The remaining bedrooms are serviced by the large main bathroom with separate toilet.
Completing this large family home is the huge detached double garage/shed, plus triple garage with internal access, allowing plenty of options to park all your automotive toys.
Perfectly located close to public transport, Westfield Belconnen and only a short drive to the city, an inspection of this home is highly recommended to fully appreciate the residential and lifestyle opportunity on offer.
Key features:
- Block: 1119m2
- Build: 313.3m2 (Living: 255.5m2 + internal garage: 57.8m2)
- Ducted evaporative cooling upstairs
- Lounge room
- Rumpus room with built-in desk
- Built-in bar
- Formal lounge room with cosy fireplace
- Formal sunken dining room
- Family room with split system
- Sunroom/meals area
- Kitchen with stone benchtops
- Stainless steel Miele dishwasher
- Stainless steel Miele oven
- Stainless steel induction cooktop
- 4 bedrooms
- Ensuite to main
- Main bathroom with separate toilet
- Downstairs powder room
- Large family sized laundry
- Triple garage with internal access
- Detached double garage
- Sparking pool
- Established low maintenance gardens
Inspect
Contact agent


