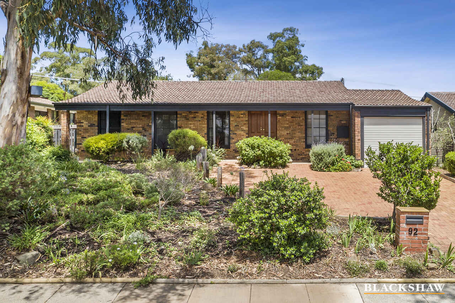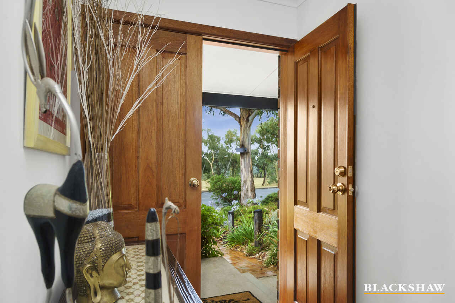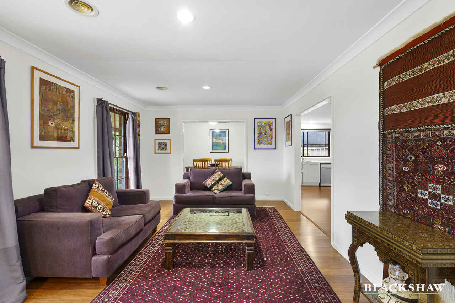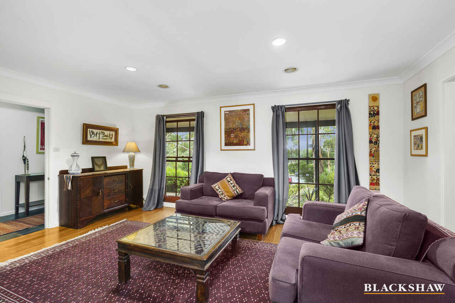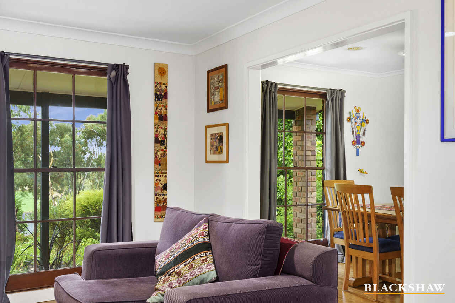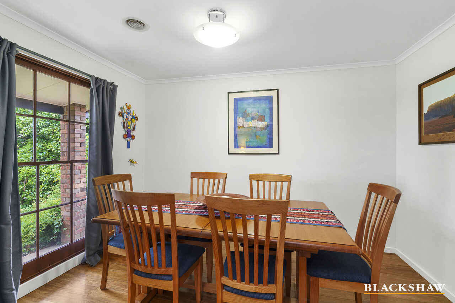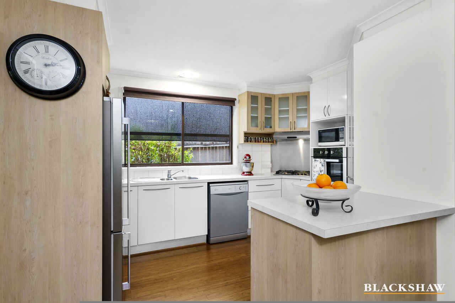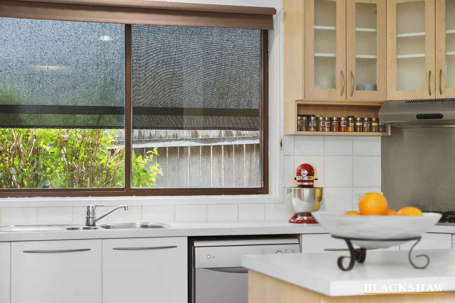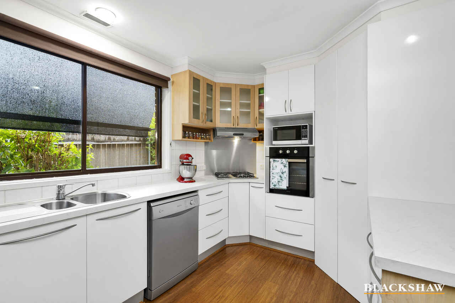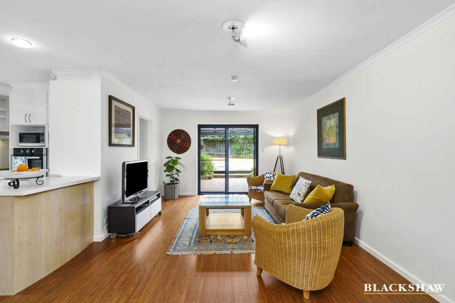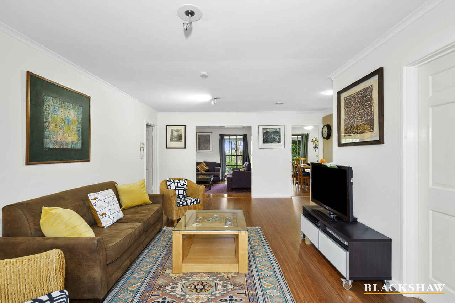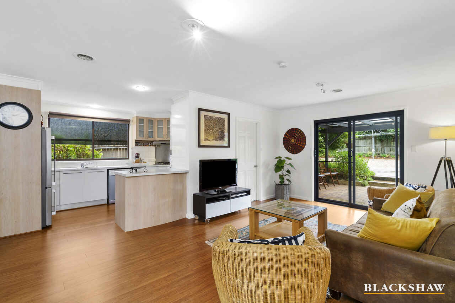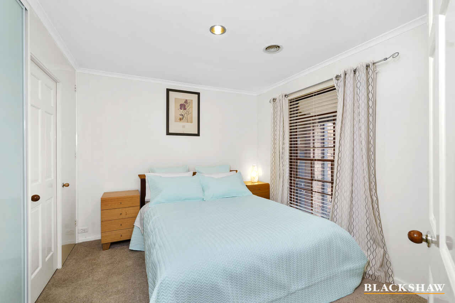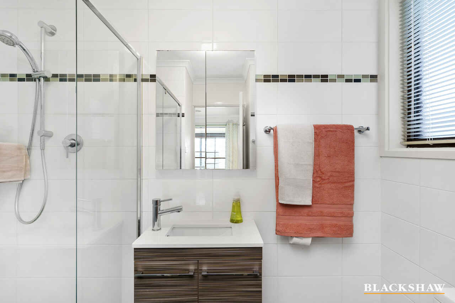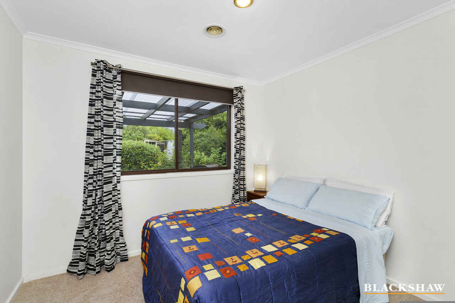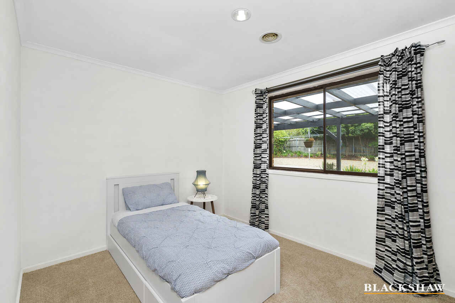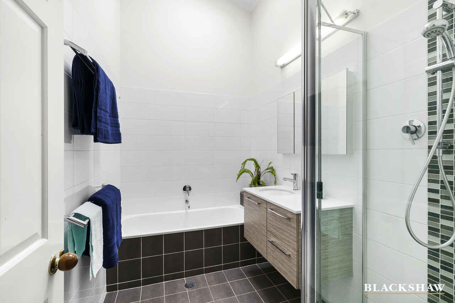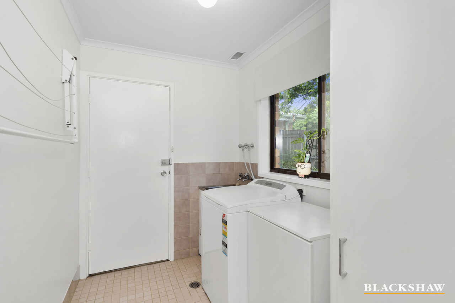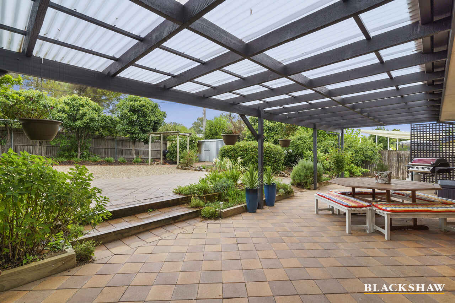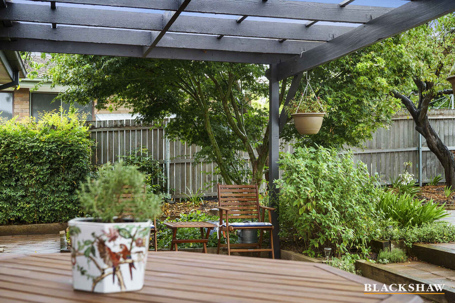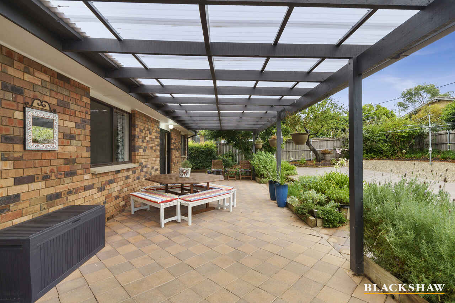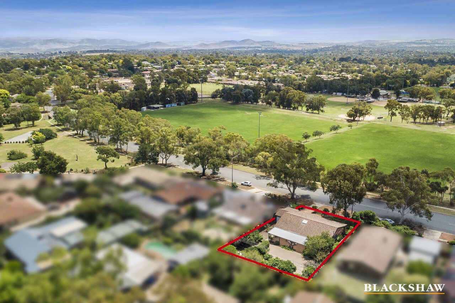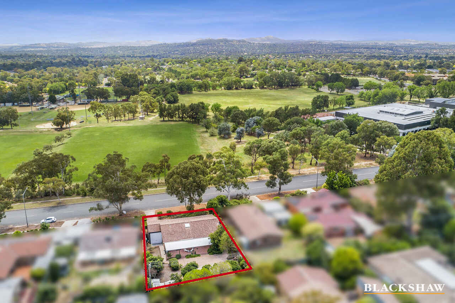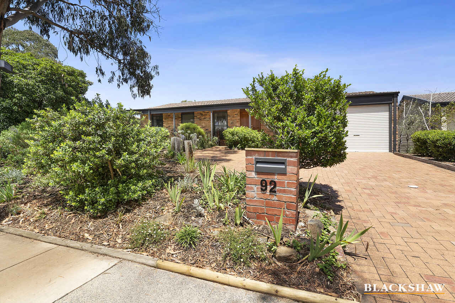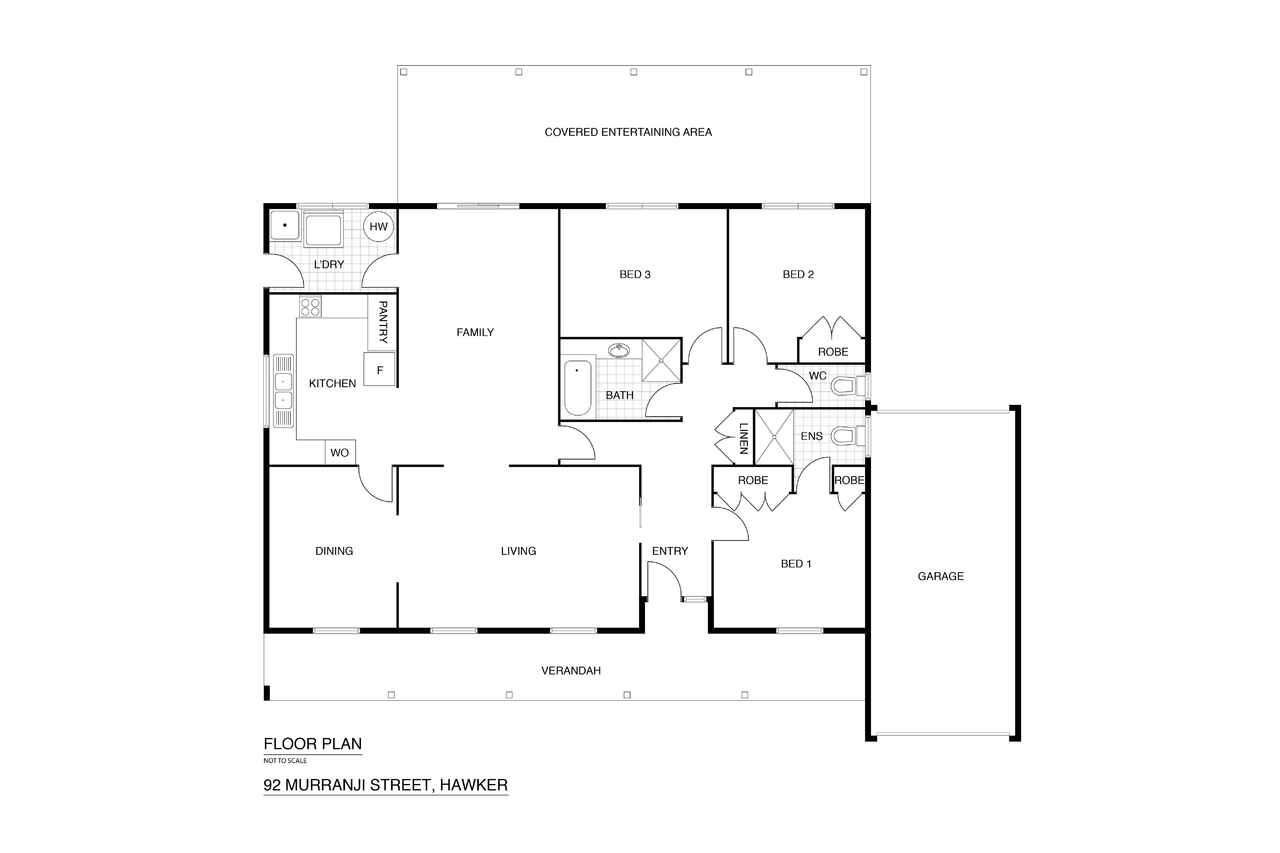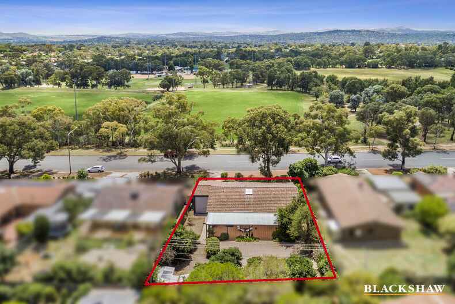Beautiful Hawker Home
Sold
Location
92 Murranji Street
Hawker ACT 2614
Details
3
2
1
EER: 4.0
House
Auction Saturday, 27 Feb 03:30 PM On site
Land area: | 825 sqm (approx) |
Building size: | 140.15 sqm (approx) |
Perfectly positioned on a level 825m2 block, sits this beautiful 3 bedroom family home surrounded by lush and established gardens, and a stunning northerly outlook over Hawker Playing Fields.
The family focused floor plan comprises a separate lounge room, dining room, open meals area and functional kitchen complete with tastefully selected stainless steel appliances include oven, four burner gas cooktop and dishwasher. The abundance of bench space and storage options add to the well-designed gourmet kitchen.
The main bedroom is set to the front of the home and includes a built-in robe and ensuite. Bedroom two and three are serviced by the sundrenched main bathroom and separate toilet.
Sit back and relax as the level rear yard is low maintenance with established gardens. You can now enjoy your weekends hosting summer BBQ's and Sunday sippers under the covered rear deck.
Completing this home is the ducted gas heating, family sized laundry and lockable, fully-enclosed, double roller door car accommodation with drive through access to the rear providing additional space for caravans, trailers, etc
Just moments to Hawker's playing fields and surrounded by local schools catering for all age groups. A short stroll to Hawker Primary School, Belconnen High School and Hawker College, plus Hawker's shopping district with the convenience of Woolworths, cafes, butcher and pharmacy, while only a short drive away from Jamison Plaza and Westfield Belconnen.
A home of this quality and in one of Belconnen's most desirable suburbs is a rare find and one not to be missed.
Features:
- Block: 825m2
- Living: 140.15m2
- Carport: 23.90m2
- Separate lounge room
- Meals area
- Open family room
- Kitchen with an abundance of bench and storage options
- Stainless steel Omega oven
- Stainless steel four burner gas cooktop
- Stainless steel Bellini dishwasher
- Laundry with access to rear
- Main bedroom with built-in robe
- Ensuite with wall to wall shower and floor to ceiling tiles
- Bedroom two with built-in robe
- Bedroom three with detached robe
- Main bathroom with vaulted ceilings and sky light
- Separate toilet
- Spacious undercover entertaining deck
- Ducted gas heating
- Fully enclosed lockable car accommodation with drive through access to rear
- Two garden sheds
Read MoreThe family focused floor plan comprises a separate lounge room, dining room, open meals area and functional kitchen complete with tastefully selected stainless steel appliances include oven, four burner gas cooktop and dishwasher. The abundance of bench space and storage options add to the well-designed gourmet kitchen.
The main bedroom is set to the front of the home and includes a built-in robe and ensuite. Bedroom two and three are serviced by the sundrenched main bathroom and separate toilet.
Sit back and relax as the level rear yard is low maintenance with established gardens. You can now enjoy your weekends hosting summer BBQ's and Sunday sippers under the covered rear deck.
Completing this home is the ducted gas heating, family sized laundry and lockable, fully-enclosed, double roller door car accommodation with drive through access to the rear providing additional space for caravans, trailers, etc
Just moments to Hawker's playing fields and surrounded by local schools catering for all age groups. A short stroll to Hawker Primary School, Belconnen High School and Hawker College, plus Hawker's shopping district with the convenience of Woolworths, cafes, butcher and pharmacy, while only a short drive away from Jamison Plaza and Westfield Belconnen.
A home of this quality and in one of Belconnen's most desirable suburbs is a rare find and one not to be missed.
Features:
- Block: 825m2
- Living: 140.15m2
- Carport: 23.90m2
- Separate lounge room
- Meals area
- Open family room
- Kitchen with an abundance of bench and storage options
- Stainless steel Omega oven
- Stainless steel four burner gas cooktop
- Stainless steel Bellini dishwasher
- Laundry with access to rear
- Main bedroom with built-in robe
- Ensuite with wall to wall shower and floor to ceiling tiles
- Bedroom two with built-in robe
- Bedroom three with detached robe
- Main bathroom with vaulted ceilings and sky light
- Separate toilet
- Spacious undercover entertaining deck
- Ducted gas heating
- Fully enclosed lockable car accommodation with drive through access to rear
- Two garden sheds
Inspect
Contact agent
Listing agent
Perfectly positioned on a level 825m2 block, sits this beautiful 3 bedroom family home surrounded by lush and established gardens, and a stunning northerly outlook over Hawker Playing Fields.
The family focused floor plan comprises a separate lounge room, dining room, open meals area and functional kitchen complete with tastefully selected stainless steel appliances include oven, four burner gas cooktop and dishwasher. The abundance of bench space and storage options add to the well-designed gourmet kitchen.
The main bedroom is set to the front of the home and includes a built-in robe and ensuite. Bedroom two and three are serviced by the sundrenched main bathroom and separate toilet.
Sit back and relax as the level rear yard is low maintenance with established gardens. You can now enjoy your weekends hosting summer BBQ's and Sunday sippers under the covered rear deck.
Completing this home is the ducted gas heating, family sized laundry and lockable, fully-enclosed, double roller door car accommodation with drive through access to the rear providing additional space for caravans, trailers, etc
Just moments to Hawker's playing fields and surrounded by local schools catering for all age groups. A short stroll to Hawker Primary School, Belconnen High School and Hawker College, plus Hawker's shopping district with the convenience of Woolworths, cafes, butcher and pharmacy, while only a short drive away from Jamison Plaza and Westfield Belconnen.
A home of this quality and in one of Belconnen's most desirable suburbs is a rare find and one not to be missed.
Features:
- Block: 825m2
- Living: 140.15m2
- Carport: 23.90m2
- Separate lounge room
- Meals area
- Open family room
- Kitchen with an abundance of bench and storage options
- Stainless steel Omega oven
- Stainless steel four burner gas cooktop
- Stainless steel Bellini dishwasher
- Laundry with access to rear
- Main bedroom with built-in robe
- Ensuite with wall to wall shower and floor to ceiling tiles
- Bedroom two with built-in robe
- Bedroom three with detached robe
- Main bathroom with vaulted ceilings and sky light
- Separate toilet
- Spacious undercover entertaining deck
- Ducted gas heating
- Fully enclosed lockable car accommodation with drive through access to rear
- Two garden sheds
Read MoreThe family focused floor plan comprises a separate lounge room, dining room, open meals area and functional kitchen complete with tastefully selected stainless steel appliances include oven, four burner gas cooktop and dishwasher. The abundance of bench space and storage options add to the well-designed gourmet kitchen.
The main bedroom is set to the front of the home and includes a built-in robe and ensuite. Bedroom two and three are serviced by the sundrenched main bathroom and separate toilet.
Sit back and relax as the level rear yard is low maintenance with established gardens. You can now enjoy your weekends hosting summer BBQ's and Sunday sippers under the covered rear deck.
Completing this home is the ducted gas heating, family sized laundry and lockable, fully-enclosed, double roller door car accommodation with drive through access to the rear providing additional space for caravans, trailers, etc
Just moments to Hawker's playing fields and surrounded by local schools catering for all age groups. A short stroll to Hawker Primary School, Belconnen High School and Hawker College, plus Hawker's shopping district with the convenience of Woolworths, cafes, butcher and pharmacy, while only a short drive away from Jamison Plaza and Westfield Belconnen.
A home of this quality and in one of Belconnen's most desirable suburbs is a rare find and one not to be missed.
Features:
- Block: 825m2
- Living: 140.15m2
- Carport: 23.90m2
- Separate lounge room
- Meals area
- Open family room
- Kitchen with an abundance of bench and storage options
- Stainless steel Omega oven
- Stainless steel four burner gas cooktop
- Stainless steel Bellini dishwasher
- Laundry with access to rear
- Main bedroom with built-in robe
- Ensuite with wall to wall shower and floor to ceiling tiles
- Bedroom two with built-in robe
- Bedroom three with detached robe
- Main bathroom with vaulted ceilings and sky light
- Separate toilet
- Spacious undercover entertaining deck
- Ducted gas heating
- Fully enclosed lockable car accommodation with drive through access to rear
- Two garden sheds
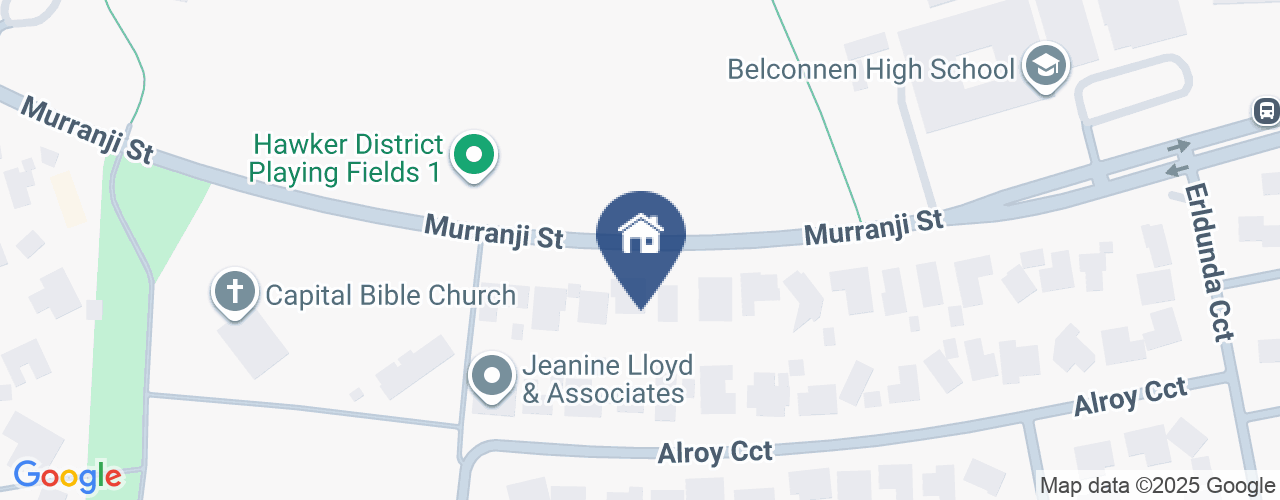
Location
92 Murranji Street
Hawker ACT 2614
Details
3
2
1
EER: 4.0
House
Auction Saturday, 27 Feb 03:30 PM On site
Land area: | 825 sqm (approx) |
Building size: | 140.15 sqm (approx) |
Perfectly positioned on a level 825m2 block, sits this beautiful 3 bedroom family home surrounded by lush and established gardens, and a stunning northerly outlook over Hawker Playing Fields.
The family focused floor plan comprises a separate lounge room, dining room, open meals area and functional kitchen complete with tastefully selected stainless steel appliances include oven, four burner gas cooktop and dishwasher. The abundance of bench space and storage options add to the well-designed gourmet kitchen.
The main bedroom is set to the front of the home and includes a built-in robe and ensuite. Bedroom two and three are serviced by the sundrenched main bathroom and separate toilet.
Sit back and relax as the level rear yard is low maintenance with established gardens. You can now enjoy your weekends hosting summer BBQ's and Sunday sippers under the covered rear deck.
Completing this home is the ducted gas heating, family sized laundry and lockable, fully-enclosed, double roller door car accommodation with drive through access to the rear providing additional space for caravans, trailers, etc
Just moments to Hawker's playing fields and surrounded by local schools catering for all age groups. A short stroll to Hawker Primary School, Belconnen High School and Hawker College, plus Hawker's shopping district with the convenience of Woolworths, cafes, butcher and pharmacy, while only a short drive away from Jamison Plaza and Westfield Belconnen.
A home of this quality and in one of Belconnen's most desirable suburbs is a rare find and one not to be missed.
Features:
- Block: 825m2
- Living: 140.15m2
- Carport: 23.90m2
- Separate lounge room
- Meals area
- Open family room
- Kitchen with an abundance of bench and storage options
- Stainless steel Omega oven
- Stainless steel four burner gas cooktop
- Stainless steel Bellini dishwasher
- Laundry with access to rear
- Main bedroom with built-in robe
- Ensuite with wall to wall shower and floor to ceiling tiles
- Bedroom two with built-in robe
- Bedroom three with detached robe
- Main bathroom with vaulted ceilings and sky light
- Separate toilet
- Spacious undercover entertaining deck
- Ducted gas heating
- Fully enclosed lockable car accommodation with drive through access to rear
- Two garden sheds
Read MoreThe family focused floor plan comprises a separate lounge room, dining room, open meals area and functional kitchen complete with tastefully selected stainless steel appliances include oven, four burner gas cooktop and dishwasher. The abundance of bench space and storage options add to the well-designed gourmet kitchen.
The main bedroom is set to the front of the home and includes a built-in robe and ensuite. Bedroom two and three are serviced by the sundrenched main bathroom and separate toilet.
Sit back and relax as the level rear yard is low maintenance with established gardens. You can now enjoy your weekends hosting summer BBQ's and Sunday sippers under the covered rear deck.
Completing this home is the ducted gas heating, family sized laundry and lockable, fully-enclosed, double roller door car accommodation with drive through access to the rear providing additional space for caravans, trailers, etc
Just moments to Hawker's playing fields and surrounded by local schools catering for all age groups. A short stroll to Hawker Primary School, Belconnen High School and Hawker College, plus Hawker's shopping district with the convenience of Woolworths, cafes, butcher and pharmacy, while only a short drive away from Jamison Plaza and Westfield Belconnen.
A home of this quality and in one of Belconnen's most desirable suburbs is a rare find and one not to be missed.
Features:
- Block: 825m2
- Living: 140.15m2
- Carport: 23.90m2
- Separate lounge room
- Meals area
- Open family room
- Kitchen with an abundance of bench and storage options
- Stainless steel Omega oven
- Stainless steel four burner gas cooktop
- Stainless steel Bellini dishwasher
- Laundry with access to rear
- Main bedroom with built-in robe
- Ensuite with wall to wall shower and floor to ceiling tiles
- Bedroom two with built-in robe
- Bedroom three with detached robe
- Main bathroom with vaulted ceilings and sky light
- Separate toilet
- Spacious undercover entertaining deck
- Ducted gas heating
- Fully enclosed lockable car accommodation with drive through access to rear
- Two garden sheds
Inspect
Contact agent


