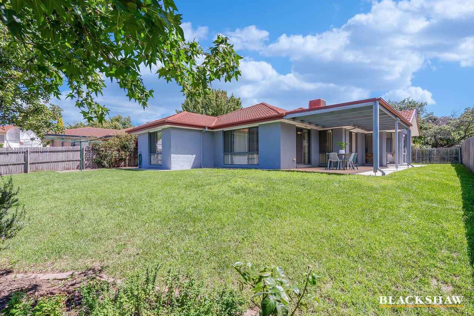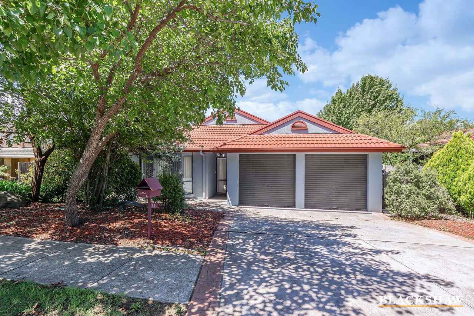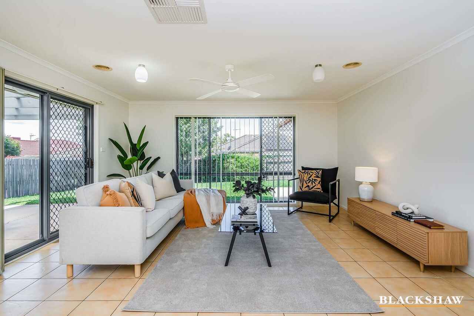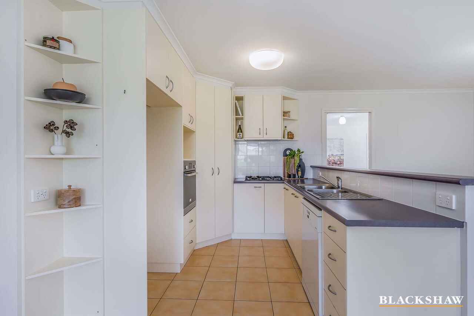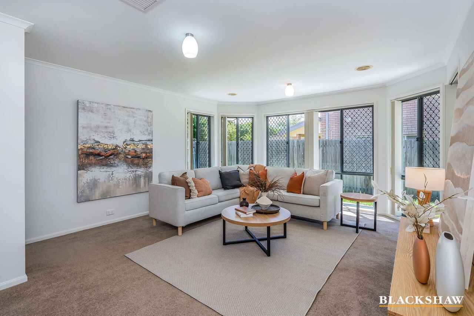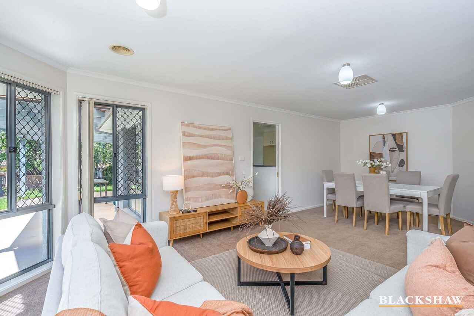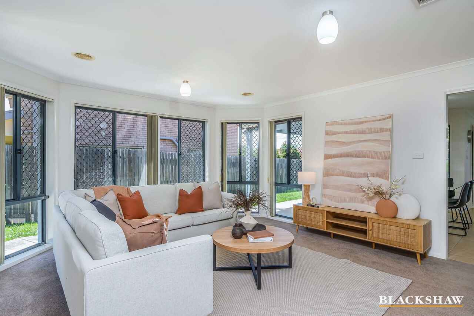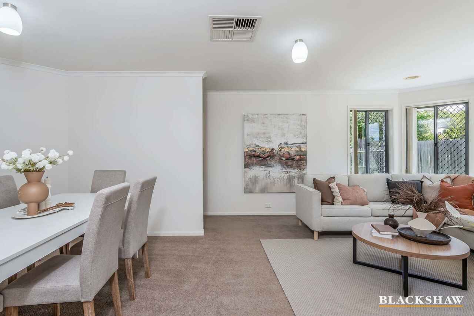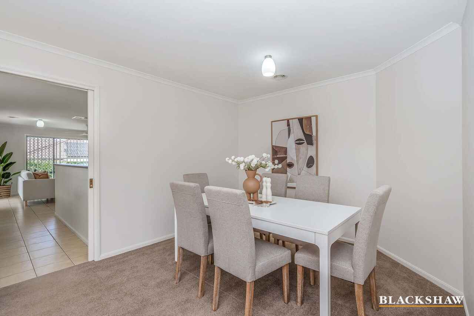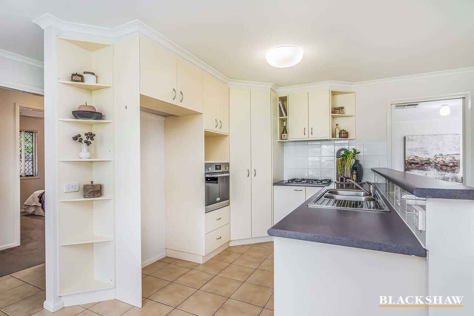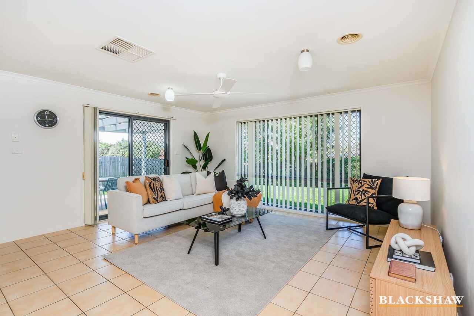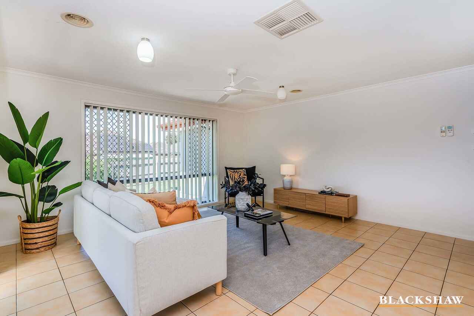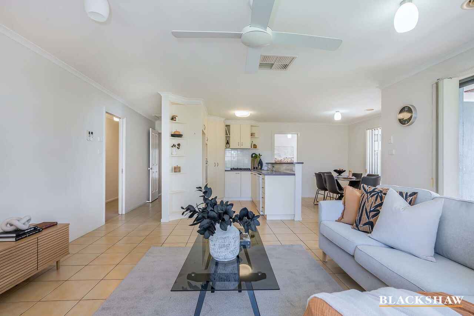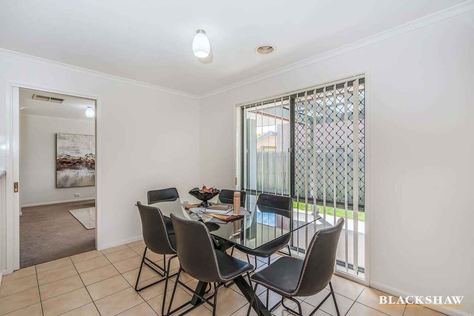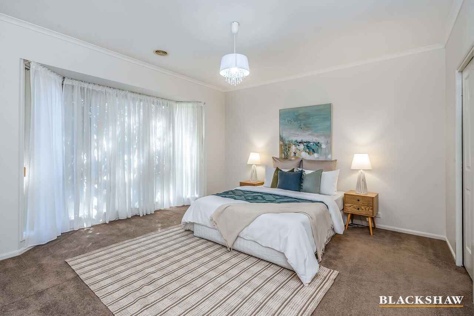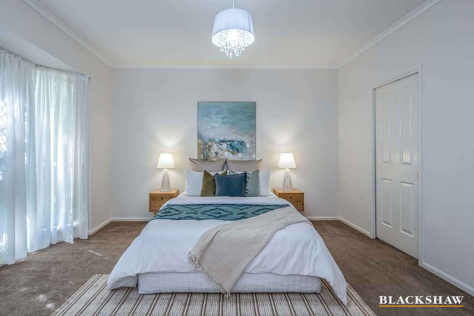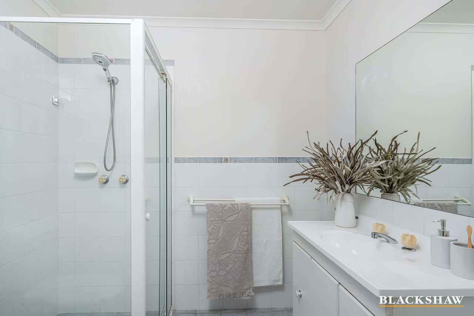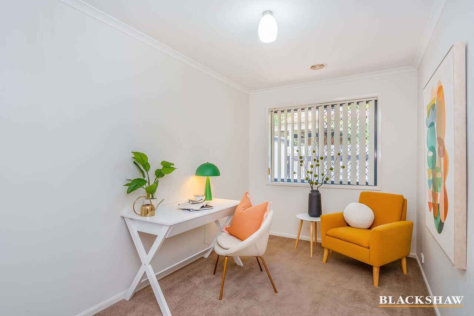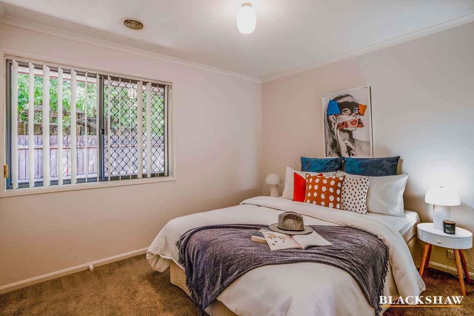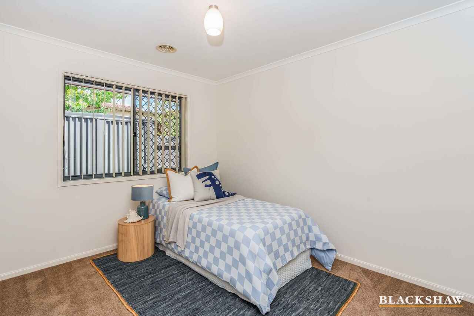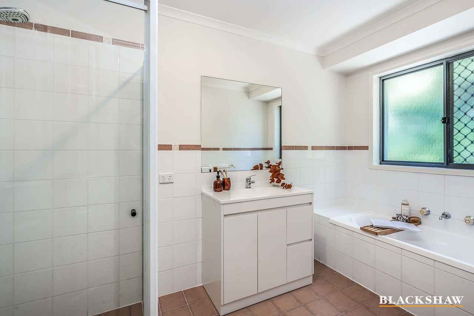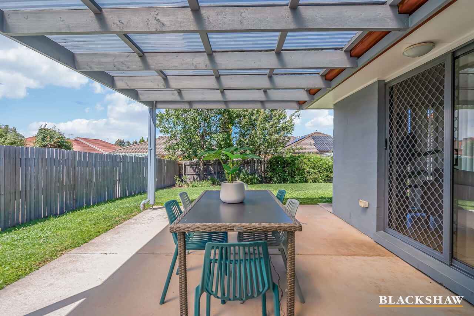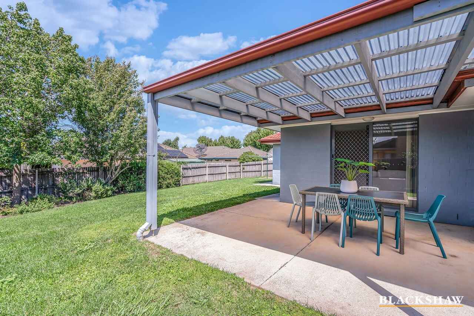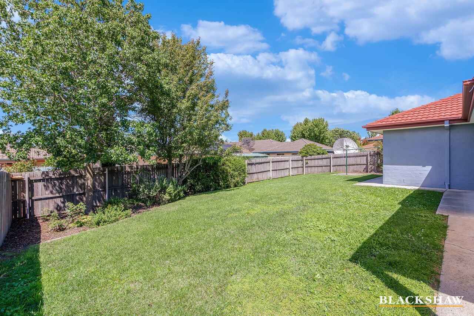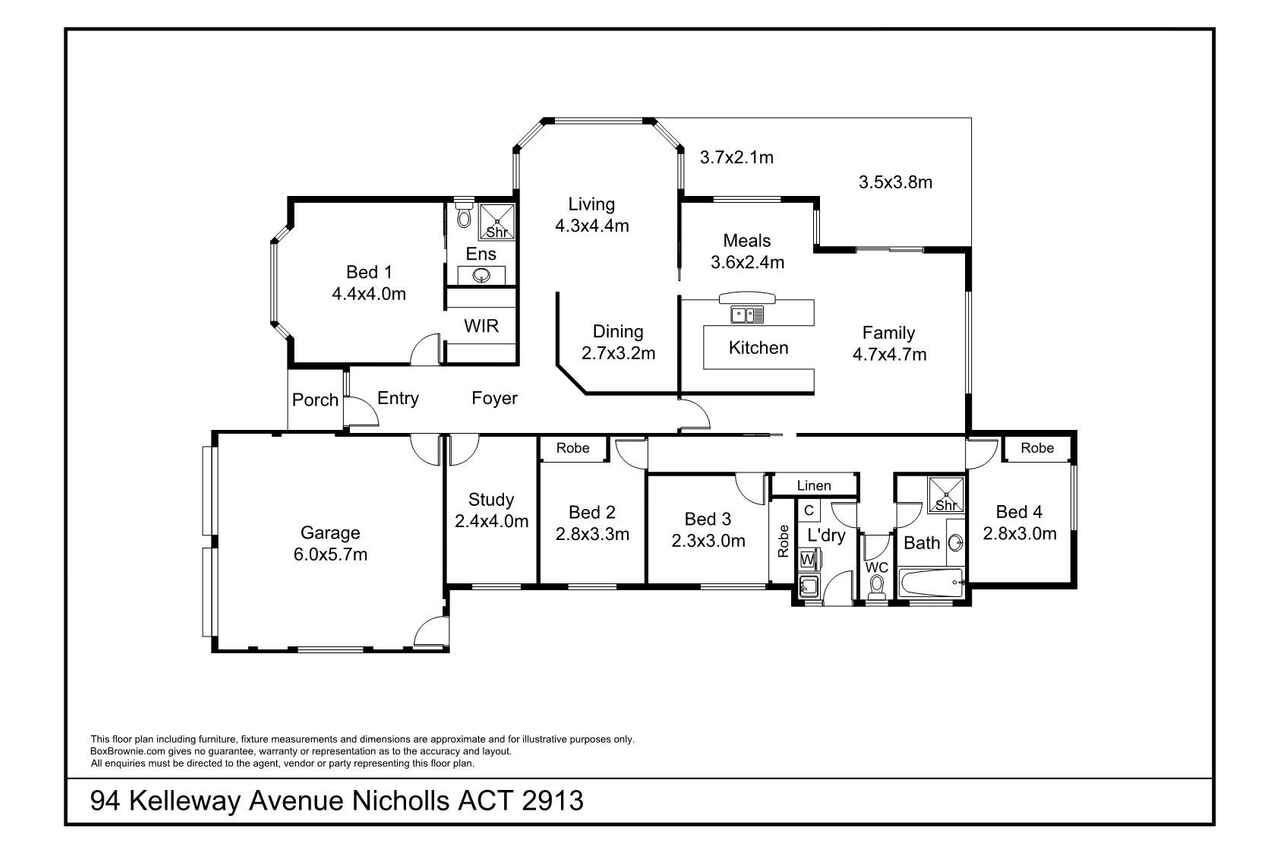Functional Family Living - 4 Bredroom + Study
Sold
Location
94 Kelleway Avenue
Nicholls ACT 2913
Details
4
2
2
EER: 3.0
House
Sold
Land area: | 702 sqm (approx) |
Building size: | 236.96 sqm (approx) |
Discover the perfect family retreat in the heart of Nicholls – a home that's more than just walls; it's a haven crafted for the modern family lifestyle. Nestled in a prime location, this residence offers an unbeatable combination of convenience, functionality, and comfort.
A well-thought-out floor plan that caters to the needs of a growing family. Enjoy the luxury of separation with the parents' bedroom thoughtfully distanced from the kids' quarters, providing privacy and tranquillity. Working from home is easy with a dedicated office – a quiet space for productivity.
Indulge in outdoor living with a fantastic entertaining area overlooking a lush lawned yard. It's the perfect setting for family gatherings, barbecues, and children's playtime. Create lasting memories in your private oasis.
Take advantage of the location with the convenience of kids being able to walk to school with your choice of schooling, public transport and Nicholls IGA are also within walking distance, whilst Casey Market Town is only minutes away.
Don't miss your opportunity of living in a well-designed home, in a highly sought-after suburb.
Features:
Sunny North Easterly family, kitchen Living areas and yard
Formal and informal living spaces
Central kitchen with gas cooking
Main bedroom with ensuite and walk-in robe
Three remaining bedrooms with built-in robes
Family-size bathroom with separate toilet
Designated home office
North-East facing covered outdoor entertaining
Ducted gas heating and evaporative cooling
Double remote lock-up garage with internal entry
Living size: 199m2
Garage size: 37.6m2
Land size: 702m2
Rates: $3,374
Land tax: $5,833 (if tenanted)
UV: $635,000
Year built: 2000
Read MoreA well-thought-out floor plan that caters to the needs of a growing family. Enjoy the luxury of separation with the parents' bedroom thoughtfully distanced from the kids' quarters, providing privacy and tranquillity. Working from home is easy with a dedicated office – a quiet space for productivity.
Indulge in outdoor living with a fantastic entertaining area overlooking a lush lawned yard. It's the perfect setting for family gatherings, barbecues, and children's playtime. Create lasting memories in your private oasis.
Take advantage of the location with the convenience of kids being able to walk to school with your choice of schooling, public transport and Nicholls IGA are also within walking distance, whilst Casey Market Town is only minutes away.
Don't miss your opportunity of living in a well-designed home, in a highly sought-after suburb.
Features:
Sunny North Easterly family, kitchen Living areas and yard
Formal and informal living spaces
Central kitchen with gas cooking
Main bedroom with ensuite and walk-in robe
Three remaining bedrooms with built-in robes
Family-size bathroom with separate toilet
Designated home office
North-East facing covered outdoor entertaining
Ducted gas heating and evaporative cooling
Double remote lock-up garage with internal entry
Living size: 199m2
Garage size: 37.6m2
Land size: 702m2
Rates: $3,374
Land tax: $5,833 (if tenanted)
UV: $635,000
Year built: 2000
Inspect
Contact agent
Listing agents
Discover the perfect family retreat in the heart of Nicholls – a home that's more than just walls; it's a haven crafted for the modern family lifestyle. Nestled in a prime location, this residence offers an unbeatable combination of convenience, functionality, and comfort.
A well-thought-out floor plan that caters to the needs of a growing family. Enjoy the luxury of separation with the parents' bedroom thoughtfully distanced from the kids' quarters, providing privacy and tranquillity. Working from home is easy with a dedicated office – a quiet space for productivity.
Indulge in outdoor living with a fantastic entertaining area overlooking a lush lawned yard. It's the perfect setting for family gatherings, barbecues, and children's playtime. Create lasting memories in your private oasis.
Take advantage of the location with the convenience of kids being able to walk to school with your choice of schooling, public transport and Nicholls IGA are also within walking distance, whilst Casey Market Town is only minutes away.
Don't miss your opportunity of living in a well-designed home, in a highly sought-after suburb.
Features:
Sunny North Easterly family, kitchen Living areas and yard
Formal and informal living spaces
Central kitchen with gas cooking
Main bedroom with ensuite and walk-in robe
Three remaining bedrooms with built-in robes
Family-size bathroom with separate toilet
Designated home office
North-East facing covered outdoor entertaining
Ducted gas heating and evaporative cooling
Double remote lock-up garage with internal entry
Living size: 199m2
Garage size: 37.6m2
Land size: 702m2
Rates: $3,374
Land tax: $5,833 (if tenanted)
UV: $635,000
Year built: 2000
Read MoreA well-thought-out floor plan that caters to the needs of a growing family. Enjoy the luxury of separation with the parents' bedroom thoughtfully distanced from the kids' quarters, providing privacy and tranquillity. Working from home is easy with a dedicated office – a quiet space for productivity.
Indulge in outdoor living with a fantastic entertaining area overlooking a lush lawned yard. It's the perfect setting for family gatherings, barbecues, and children's playtime. Create lasting memories in your private oasis.
Take advantage of the location with the convenience of kids being able to walk to school with your choice of schooling, public transport and Nicholls IGA are also within walking distance, whilst Casey Market Town is only minutes away.
Don't miss your opportunity of living in a well-designed home, in a highly sought-after suburb.
Features:
Sunny North Easterly family, kitchen Living areas and yard
Formal and informal living spaces
Central kitchen with gas cooking
Main bedroom with ensuite and walk-in robe
Three remaining bedrooms with built-in robes
Family-size bathroom with separate toilet
Designated home office
North-East facing covered outdoor entertaining
Ducted gas heating and evaporative cooling
Double remote lock-up garage with internal entry
Living size: 199m2
Garage size: 37.6m2
Land size: 702m2
Rates: $3,374
Land tax: $5,833 (if tenanted)
UV: $635,000
Year built: 2000
Location
94 Kelleway Avenue
Nicholls ACT 2913
Details
4
2
2
EER: 3.0
House
Sold
Land area: | 702 sqm (approx) |
Building size: | 236.96 sqm (approx) |
Discover the perfect family retreat in the heart of Nicholls – a home that's more than just walls; it's a haven crafted for the modern family lifestyle. Nestled in a prime location, this residence offers an unbeatable combination of convenience, functionality, and comfort.
A well-thought-out floor plan that caters to the needs of a growing family. Enjoy the luxury of separation with the parents' bedroom thoughtfully distanced from the kids' quarters, providing privacy and tranquillity. Working from home is easy with a dedicated office – a quiet space for productivity.
Indulge in outdoor living with a fantastic entertaining area overlooking a lush lawned yard. It's the perfect setting for family gatherings, barbecues, and children's playtime. Create lasting memories in your private oasis.
Take advantage of the location with the convenience of kids being able to walk to school with your choice of schooling, public transport and Nicholls IGA are also within walking distance, whilst Casey Market Town is only minutes away.
Don't miss your opportunity of living in a well-designed home, in a highly sought-after suburb.
Features:
Sunny North Easterly family, kitchen Living areas and yard
Formal and informal living spaces
Central kitchen with gas cooking
Main bedroom with ensuite and walk-in robe
Three remaining bedrooms with built-in robes
Family-size bathroom with separate toilet
Designated home office
North-East facing covered outdoor entertaining
Ducted gas heating and evaporative cooling
Double remote lock-up garage with internal entry
Living size: 199m2
Garage size: 37.6m2
Land size: 702m2
Rates: $3,374
Land tax: $5,833 (if tenanted)
UV: $635,000
Year built: 2000
Read MoreA well-thought-out floor plan that caters to the needs of a growing family. Enjoy the luxury of separation with the parents' bedroom thoughtfully distanced from the kids' quarters, providing privacy and tranquillity. Working from home is easy with a dedicated office – a quiet space for productivity.
Indulge in outdoor living with a fantastic entertaining area overlooking a lush lawned yard. It's the perfect setting for family gatherings, barbecues, and children's playtime. Create lasting memories in your private oasis.
Take advantage of the location with the convenience of kids being able to walk to school with your choice of schooling, public transport and Nicholls IGA are also within walking distance, whilst Casey Market Town is only minutes away.
Don't miss your opportunity of living in a well-designed home, in a highly sought-after suburb.
Features:
Sunny North Easterly family, kitchen Living areas and yard
Formal and informal living spaces
Central kitchen with gas cooking
Main bedroom with ensuite and walk-in robe
Three remaining bedrooms with built-in robes
Family-size bathroom with separate toilet
Designated home office
North-East facing covered outdoor entertaining
Ducted gas heating and evaporative cooling
Double remote lock-up garage with internal entry
Living size: 199m2
Garage size: 37.6m2
Land size: 702m2
Rates: $3,374
Land tax: $5,833 (if tenanted)
UV: $635,000
Year built: 2000
Inspect
Contact agent


