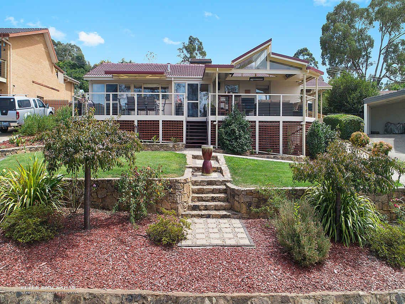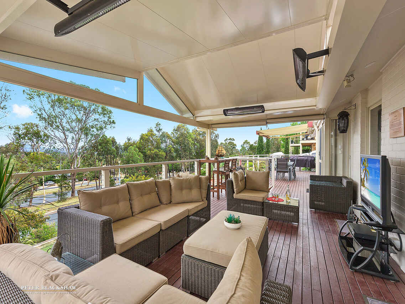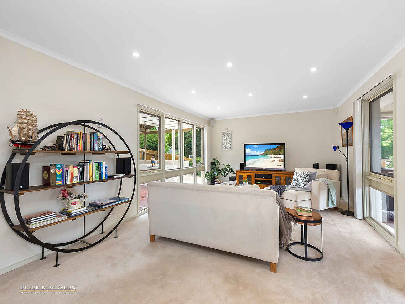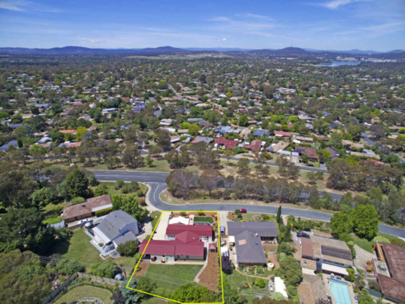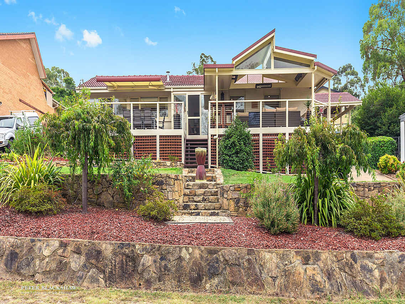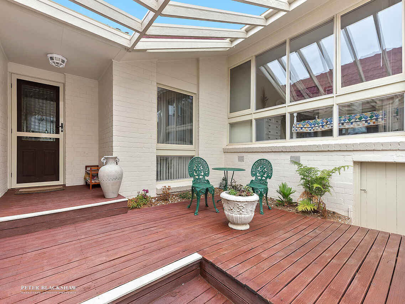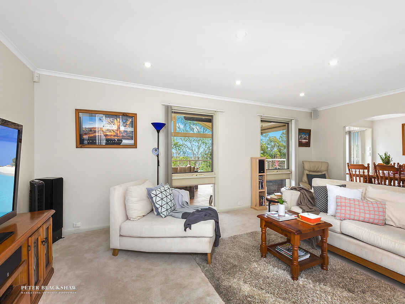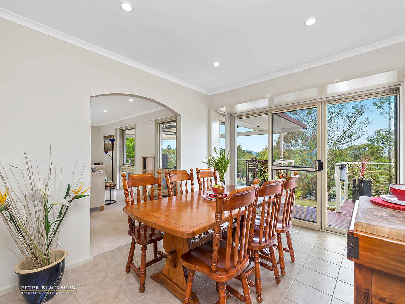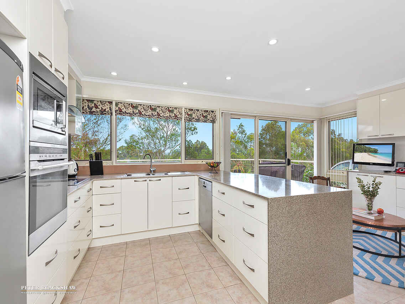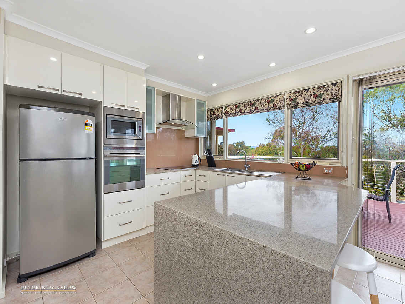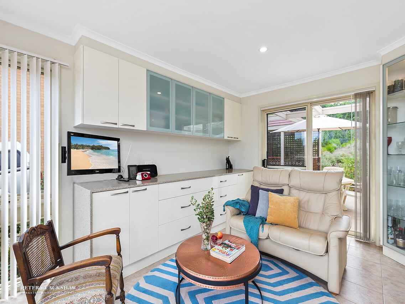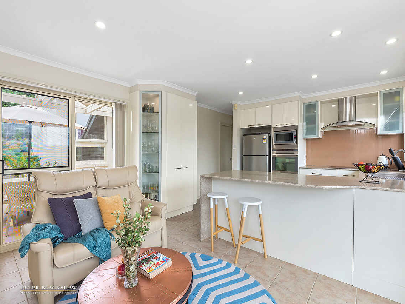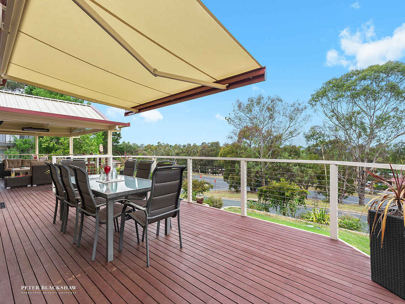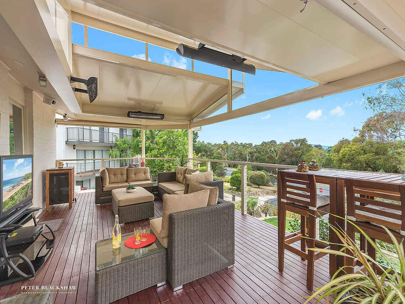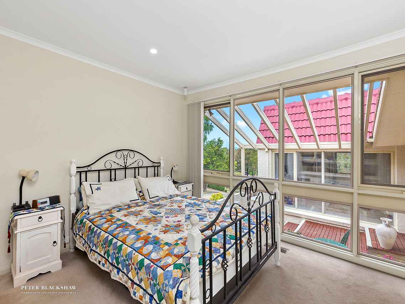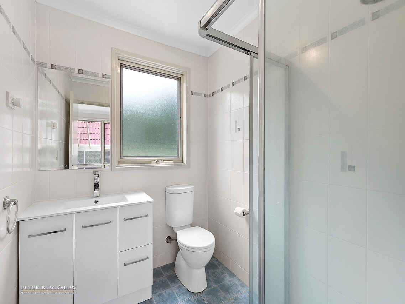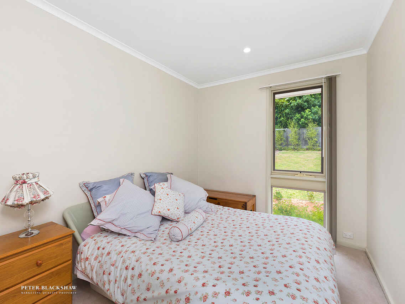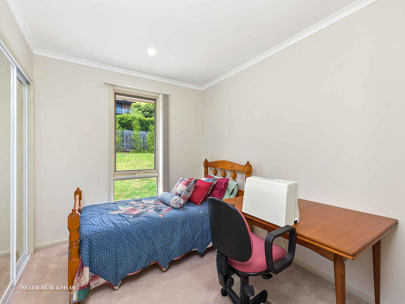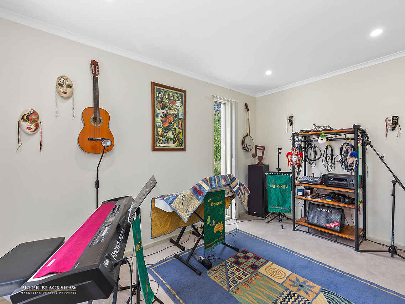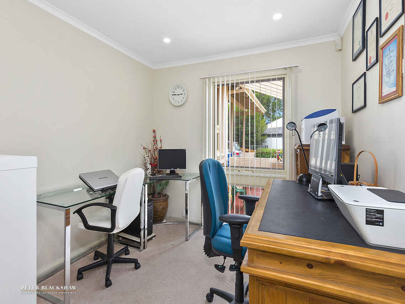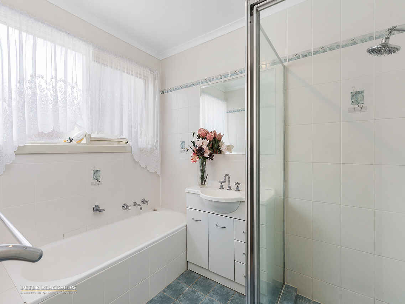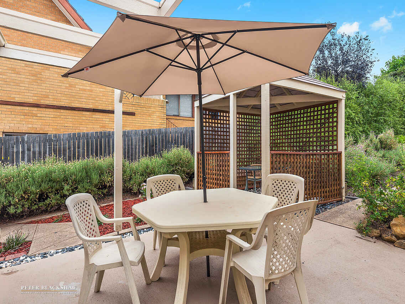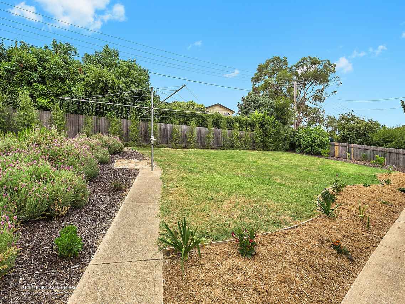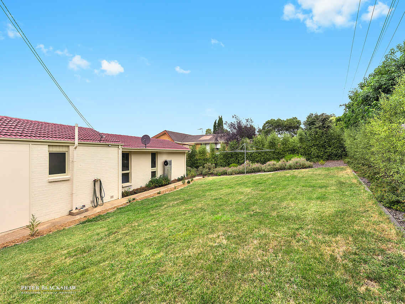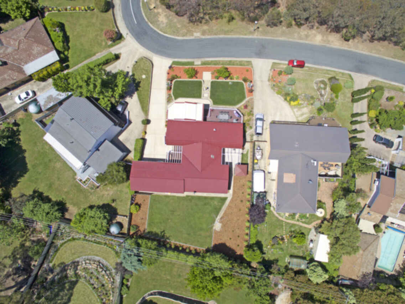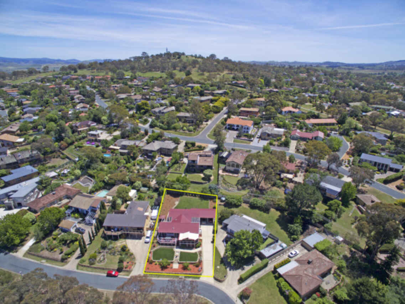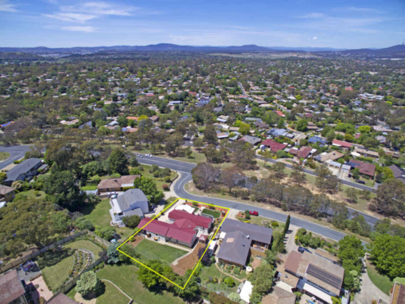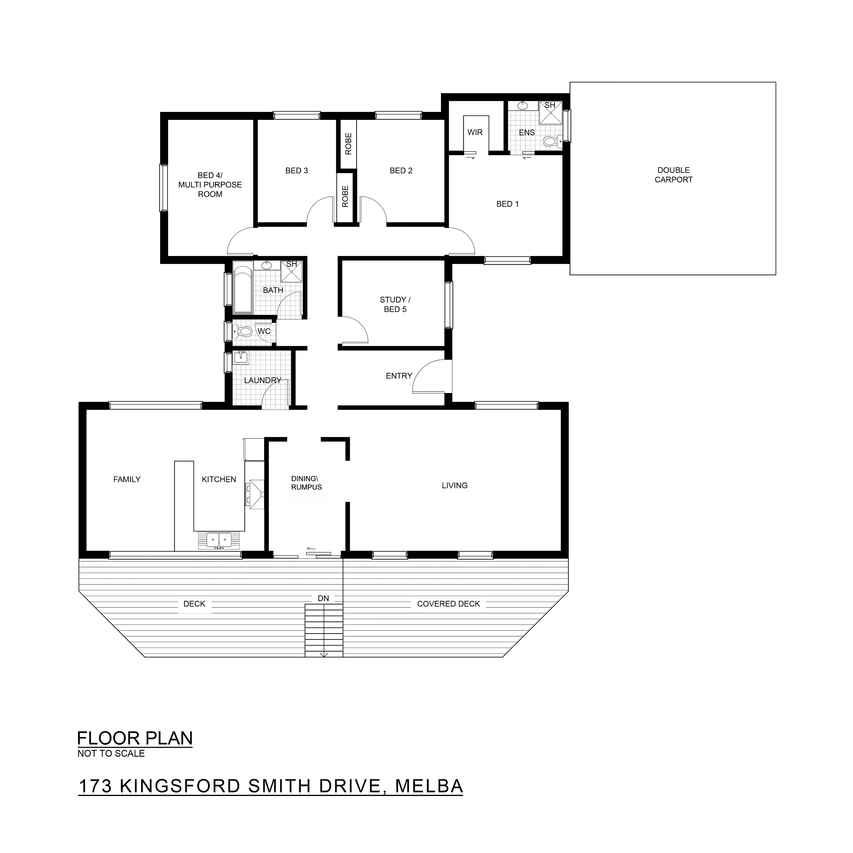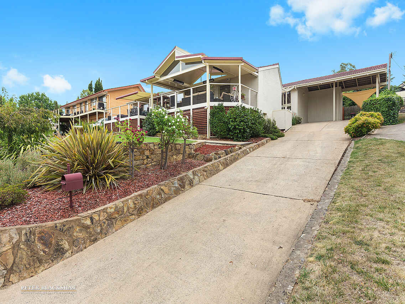Elevated with sweeping views
Sold
Location
Lot 10/173 Kingsford Smith Drive
Melba ACT 2615
Details
4
2
2
EER: 4
House
$849,000
Rates: | $2,731.02 annually |
Land area: | 1086 sqm (approx) |
Building size: | 182.41 sqm (approx) |
Positioned in prestigious Melba Heights on a spacious 1086m2 block is this magnificent family residence with sweeping views of Belconnen and Black Mountain.
A split level design, offering 4 generous sized bedrooms, study/5th bedroom, separate lounge and formal dining/rumpus room, plus a fully renovated kitchen and family/meals area. The light filled living areas all spill onto the amazing front entertaining area – without doubt the highlight of this home. Half covered and half bathed in sunshine this is a wonderful space to create lasting memories, sharing the spectacular views with family and friends.
Segregated from the living areas on the top level of the home is the master bedroom with ensuite and walk-in robe as well as the remaining three bedrooms. The study or fifth bedroom is located adjacent to the front door making this ideal for a home office.
The large and private backyard boasts a huge strip of grassed area perfect for the kids to run and play regardless of the season.
The current owners new, interstate home has been purchased making this wonderful home a rare and exciting opportunity that must be inspected to truly appreciate.
Key Features:
- 1086m2 block
- 182.41m2 living
- Huge covered entertaining area
- Sweeping views
- Manicured front gardens with irrigation
- Renovated kitchen with granite benchtops
- Renovated bathroom & ensuite
- Freshly painted
- Built-in cabinetry to family/meals area
- LED lights throughout
- Thermal wall (R2.5) and Ceiling (R6.5) insulation
- Ducted gas heating
- Huge backyard
- Double car accommodation with storage
- Abundance of storage both under the house and the deck
Read MoreA split level design, offering 4 generous sized bedrooms, study/5th bedroom, separate lounge and formal dining/rumpus room, plus a fully renovated kitchen and family/meals area. The light filled living areas all spill onto the amazing front entertaining area – without doubt the highlight of this home. Half covered and half bathed in sunshine this is a wonderful space to create lasting memories, sharing the spectacular views with family and friends.
Segregated from the living areas on the top level of the home is the master bedroom with ensuite and walk-in robe as well as the remaining three bedrooms. The study or fifth bedroom is located adjacent to the front door making this ideal for a home office.
The large and private backyard boasts a huge strip of grassed area perfect for the kids to run and play regardless of the season.
The current owners new, interstate home has been purchased making this wonderful home a rare and exciting opportunity that must be inspected to truly appreciate.
Key Features:
- 1086m2 block
- 182.41m2 living
- Huge covered entertaining area
- Sweeping views
- Manicured front gardens with irrigation
- Renovated kitchen with granite benchtops
- Renovated bathroom & ensuite
- Freshly painted
- Built-in cabinetry to family/meals area
- LED lights throughout
- Thermal wall (R2.5) and Ceiling (R6.5) insulation
- Ducted gas heating
- Huge backyard
- Double car accommodation with storage
- Abundance of storage both under the house and the deck
Inspect
Contact agent
Listing agents
Positioned in prestigious Melba Heights on a spacious 1086m2 block is this magnificent family residence with sweeping views of Belconnen and Black Mountain.
A split level design, offering 4 generous sized bedrooms, study/5th bedroom, separate lounge and formal dining/rumpus room, plus a fully renovated kitchen and family/meals area. The light filled living areas all spill onto the amazing front entertaining area – without doubt the highlight of this home. Half covered and half bathed in sunshine this is a wonderful space to create lasting memories, sharing the spectacular views with family and friends.
Segregated from the living areas on the top level of the home is the master bedroom with ensuite and walk-in robe as well as the remaining three bedrooms. The study or fifth bedroom is located adjacent to the front door making this ideal for a home office.
The large and private backyard boasts a huge strip of grassed area perfect for the kids to run and play regardless of the season.
The current owners new, interstate home has been purchased making this wonderful home a rare and exciting opportunity that must be inspected to truly appreciate.
Key Features:
- 1086m2 block
- 182.41m2 living
- Huge covered entertaining area
- Sweeping views
- Manicured front gardens with irrigation
- Renovated kitchen with granite benchtops
- Renovated bathroom & ensuite
- Freshly painted
- Built-in cabinetry to family/meals area
- LED lights throughout
- Thermal wall (R2.5) and Ceiling (R6.5) insulation
- Ducted gas heating
- Huge backyard
- Double car accommodation with storage
- Abundance of storage both under the house and the deck
Read MoreA split level design, offering 4 generous sized bedrooms, study/5th bedroom, separate lounge and formal dining/rumpus room, plus a fully renovated kitchen and family/meals area. The light filled living areas all spill onto the amazing front entertaining area – without doubt the highlight of this home. Half covered and half bathed in sunshine this is a wonderful space to create lasting memories, sharing the spectacular views with family and friends.
Segregated from the living areas on the top level of the home is the master bedroom with ensuite and walk-in robe as well as the remaining three bedrooms. The study or fifth bedroom is located adjacent to the front door making this ideal for a home office.
The large and private backyard boasts a huge strip of grassed area perfect for the kids to run and play regardless of the season.
The current owners new, interstate home has been purchased making this wonderful home a rare and exciting opportunity that must be inspected to truly appreciate.
Key Features:
- 1086m2 block
- 182.41m2 living
- Huge covered entertaining area
- Sweeping views
- Manicured front gardens with irrigation
- Renovated kitchen with granite benchtops
- Renovated bathroom & ensuite
- Freshly painted
- Built-in cabinetry to family/meals area
- LED lights throughout
- Thermal wall (R2.5) and Ceiling (R6.5) insulation
- Ducted gas heating
- Huge backyard
- Double car accommodation with storage
- Abundance of storage both under the house and the deck
Location
Lot 10/173 Kingsford Smith Drive
Melba ACT 2615
Details
4
2
2
EER: 4
House
$849,000
Rates: | $2,731.02 annually |
Land area: | 1086 sqm (approx) |
Building size: | 182.41 sqm (approx) |
Positioned in prestigious Melba Heights on a spacious 1086m2 block is this magnificent family residence with sweeping views of Belconnen and Black Mountain.
A split level design, offering 4 generous sized bedrooms, study/5th bedroom, separate lounge and formal dining/rumpus room, plus a fully renovated kitchen and family/meals area. The light filled living areas all spill onto the amazing front entertaining area – without doubt the highlight of this home. Half covered and half bathed in sunshine this is a wonderful space to create lasting memories, sharing the spectacular views with family and friends.
Segregated from the living areas on the top level of the home is the master bedroom with ensuite and walk-in robe as well as the remaining three bedrooms. The study or fifth bedroom is located adjacent to the front door making this ideal for a home office.
The large and private backyard boasts a huge strip of grassed area perfect for the kids to run and play regardless of the season.
The current owners new, interstate home has been purchased making this wonderful home a rare and exciting opportunity that must be inspected to truly appreciate.
Key Features:
- 1086m2 block
- 182.41m2 living
- Huge covered entertaining area
- Sweeping views
- Manicured front gardens with irrigation
- Renovated kitchen with granite benchtops
- Renovated bathroom & ensuite
- Freshly painted
- Built-in cabinetry to family/meals area
- LED lights throughout
- Thermal wall (R2.5) and Ceiling (R6.5) insulation
- Ducted gas heating
- Huge backyard
- Double car accommodation with storage
- Abundance of storage both under the house and the deck
Read MoreA split level design, offering 4 generous sized bedrooms, study/5th bedroom, separate lounge and formal dining/rumpus room, plus a fully renovated kitchen and family/meals area. The light filled living areas all spill onto the amazing front entertaining area – without doubt the highlight of this home. Half covered and half bathed in sunshine this is a wonderful space to create lasting memories, sharing the spectacular views with family and friends.
Segregated from the living areas on the top level of the home is the master bedroom with ensuite and walk-in robe as well as the remaining three bedrooms. The study or fifth bedroom is located adjacent to the front door making this ideal for a home office.
The large and private backyard boasts a huge strip of grassed area perfect for the kids to run and play regardless of the season.
The current owners new, interstate home has been purchased making this wonderful home a rare and exciting opportunity that must be inspected to truly appreciate.
Key Features:
- 1086m2 block
- 182.41m2 living
- Huge covered entertaining area
- Sweeping views
- Manicured front gardens with irrigation
- Renovated kitchen with granite benchtops
- Renovated bathroom & ensuite
- Freshly painted
- Built-in cabinetry to family/meals area
- LED lights throughout
- Thermal wall (R2.5) and Ceiling (R6.5) insulation
- Ducted gas heating
- Huge backyard
- Double car accommodation with storage
- Abundance of storage both under the house and the deck
Inspect
Contact agent


