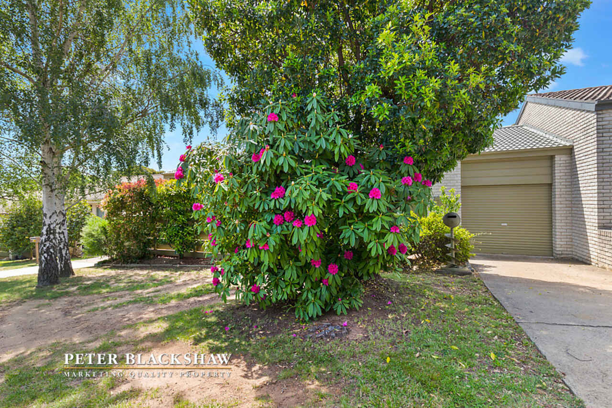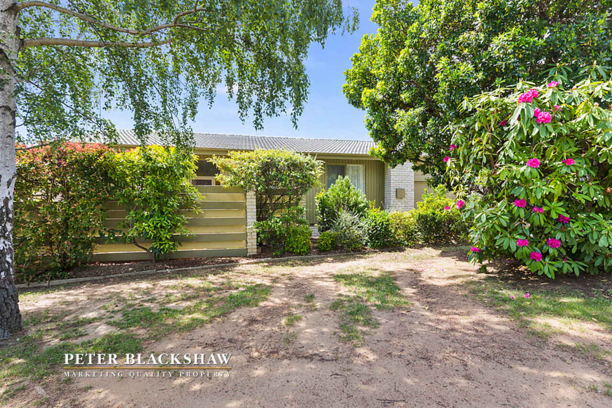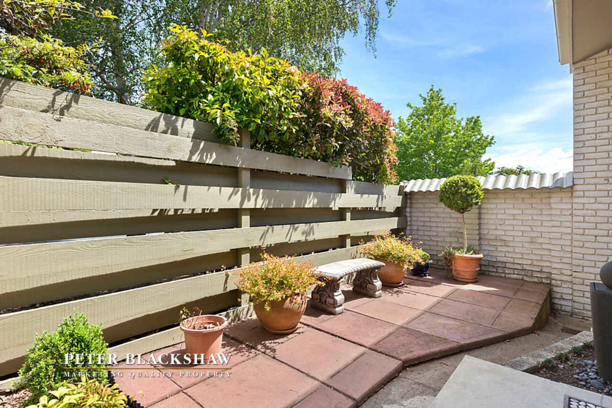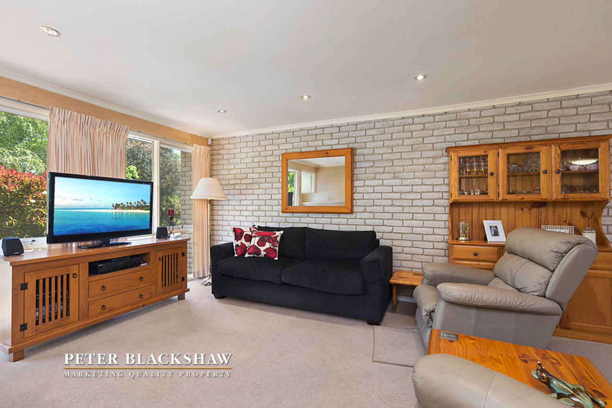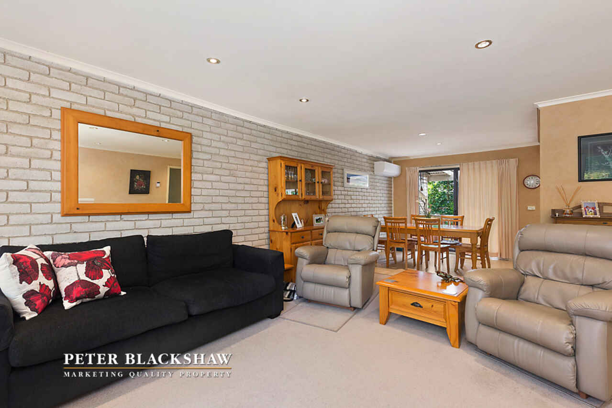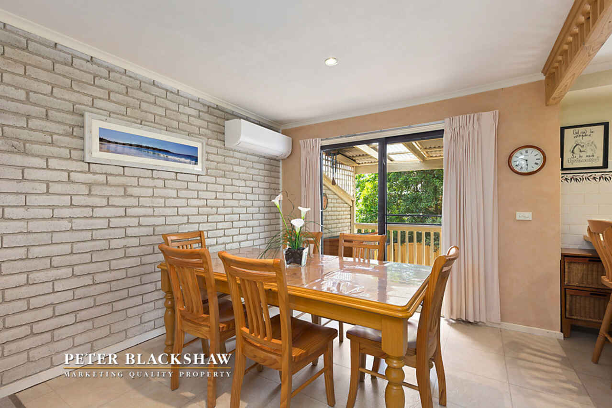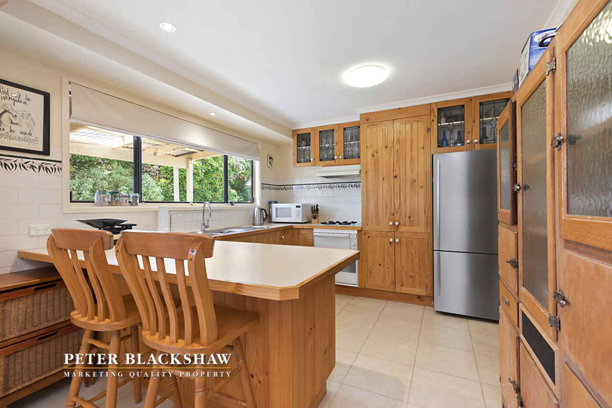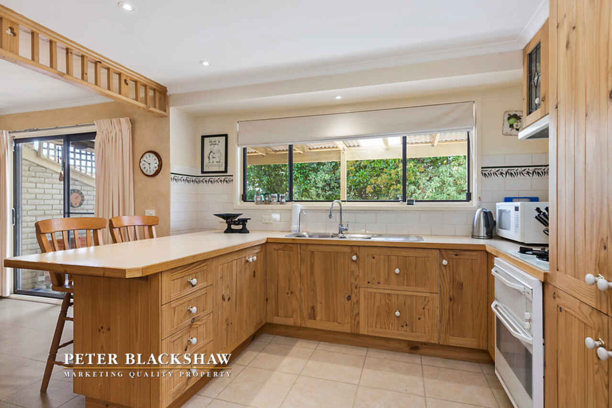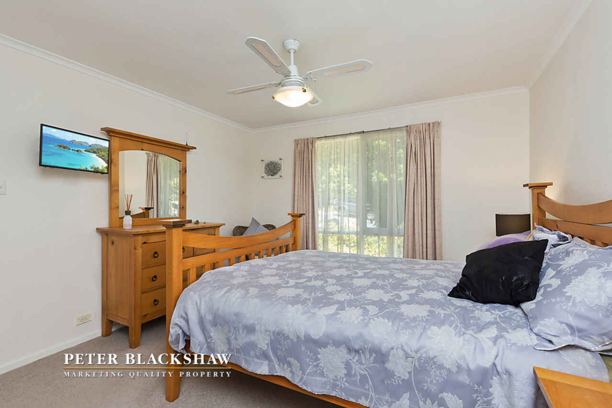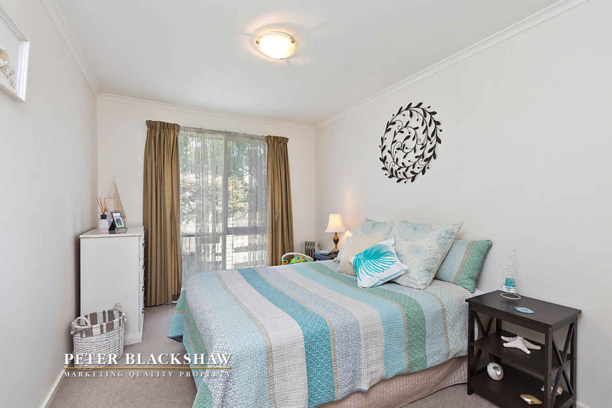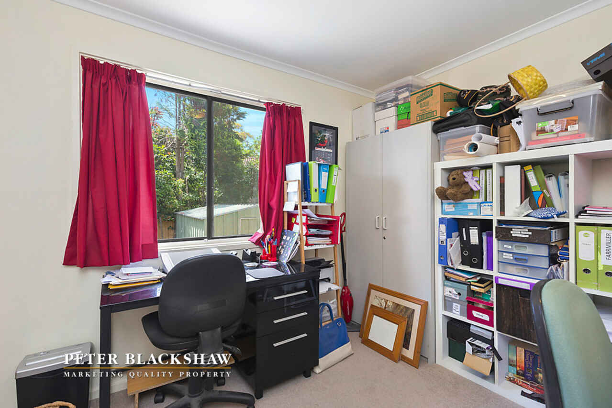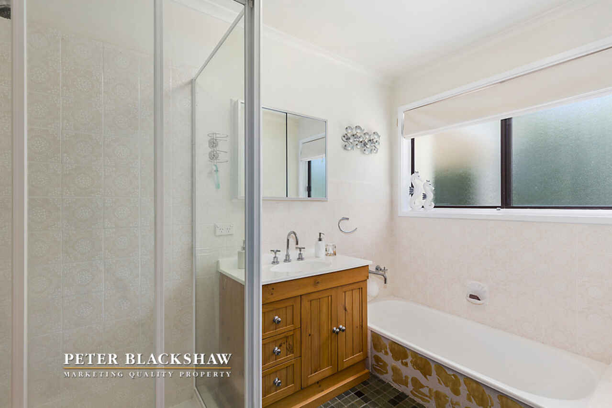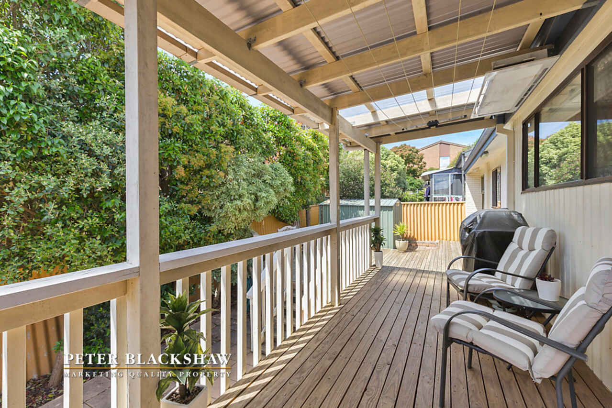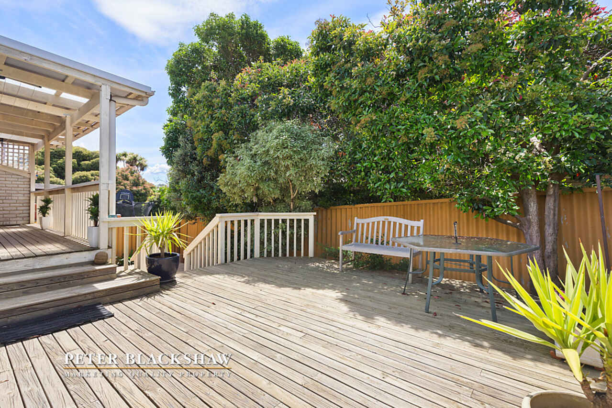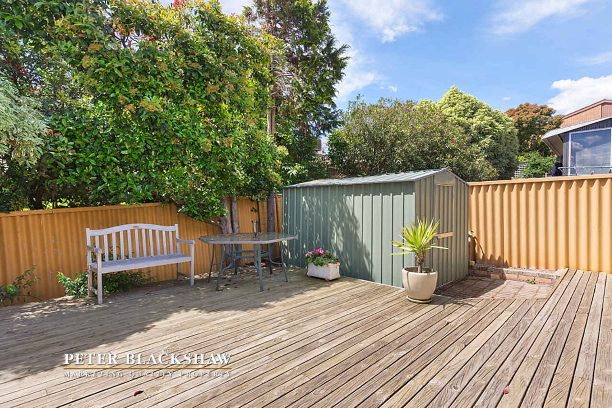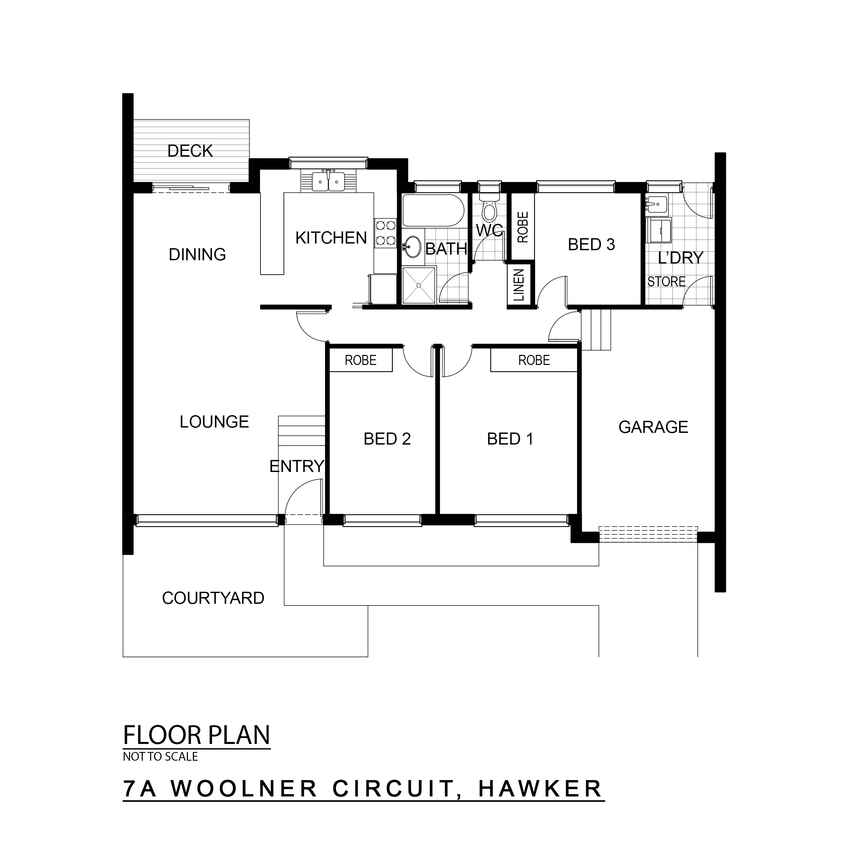Separate Title
Sold
Location
Lot 11/7a Woolner Circuit
Hawker ACT 2614
Details
3
1
1
EER: 1
House
$510,000
Rates: | $2,127.12 annually |
Land area: | 294 sqm (approx) |
Building size: | 133.13 sqm (approx) |
Surrounded by established trees and gardens, is this single level, 3 bedroom separate title home conveniently located in one of Belconnen’s most popular suburbs.
Designed to maximise light and space, the floor plan offers a large lounge room that effortlessly flows to the meals area that is overlooked by the well-equipped kitchen. With plenty of bench and cupboard space, the chef of the family will enjoy the functionality of the kitchen and utilising the 4 burner gas cooktop, Chef oven and grill.
You will be impressed by the private, secure and inviting front courtyard. The north facing rear yard offers large timber deck and covered entertaining area which is the perfect place to entertain friends and family, while there is still enough room for space for children and pets to play.
All 3 bedrooms are generous in size and include built-in robes and all share the main bathroom with separate toilet.
Completing this wonderful property is reverse cycle air conditioning to the living area, back to base security alarm system, family sized laundry with direct access to the rear yard and the single garage with internal access. Just moments to Hawker's playing fields and surrounded by local schools catering for all age groups. A short stroll to Hawker's shopping district with the convenience of Woolworths, cafes, butcher and pharmacy, while only a short drive away from Jamison Plaza and Westfield Belconnen.
Features:
- Block: 294m2
- House: 133.13m2 (Living: 108.68m2 + Garage: 24.45m2)
- 3 bedrooms all with built-in robes
- Main bathroom with separate toilet
- Spacious lounge room
- Meals area
- Kitchen with plenty of bench and storage space
- Westinghouse 4 burner gas cooktop
- Chef oven and grill
- Brand new split system to living area
- Back to base alarm system
- Laundry with internal and external access
- Single garage with internal and external access
- Front secure courtyard
- Roof fully restored
- Large rear yard with timber decking
- Garden shed to the rear
Read MoreDesigned to maximise light and space, the floor plan offers a large lounge room that effortlessly flows to the meals area that is overlooked by the well-equipped kitchen. With plenty of bench and cupboard space, the chef of the family will enjoy the functionality of the kitchen and utilising the 4 burner gas cooktop, Chef oven and grill.
You will be impressed by the private, secure and inviting front courtyard. The north facing rear yard offers large timber deck and covered entertaining area which is the perfect place to entertain friends and family, while there is still enough room for space for children and pets to play.
All 3 bedrooms are generous in size and include built-in robes and all share the main bathroom with separate toilet.
Completing this wonderful property is reverse cycle air conditioning to the living area, back to base security alarm system, family sized laundry with direct access to the rear yard and the single garage with internal access. Just moments to Hawker's playing fields and surrounded by local schools catering for all age groups. A short stroll to Hawker's shopping district with the convenience of Woolworths, cafes, butcher and pharmacy, while only a short drive away from Jamison Plaza and Westfield Belconnen.
Features:
- Block: 294m2
- House: 133.13m2 (Living: 108.68m2 + Garage: 24.45m2)
- 3 bedrooms all with built-in robes
- Main bathroom with separate toilet
- Spacious lounge room
- Meals area
- Kitchen with plenty of bench and storage space
- Westinghouse 4 burner gas cooktop
- Chef oven and grill
- Brand new split system to living area
- Back to base alarm system
- Laundry with internal and external access
- Single garage with internal and external access
- Front secure courtyard
- Roof fully restored
- Large rear yard with timber decking
- Garden shed to the rear
Inspect
Contact agent
Listing agents
Surrounded by established trees and gardens, is this single level, 3 bedroom separate title home conveniently located in one of Belconnen’s most popular suburbs.
Designed to maximise light and space, the floor plan offers a large lounge room that effortlessly flows to the meals area that is overlooked by the well-equipped kitchen. With plenty of bench and cupboard space, the chef of the family will enjoy the functionality of the kitchen and utilising the 4 burner gas cooktop, Chef oven and grill.
You will be impressed by the private, secure and inviting front courtyard. The north facing rear yard offers large timber deck and covered entertaining area which is the perfect place to entertain friends and family, while there is still enough room for space for children and pets to play.
All 3 bedrooms are generous in size and include built-in robes and all share the main bathroom with separate toilet.
Completing this wonderful property is reverse cycle air conditioning to the living area, back to base security alarm system, family sized laundry with direct access to the rear yard and the single garage with internal access. Just moments to Hawker's playing fields and surrounded by local schools catering for all age groups. A short stroll to Hawker's shopping district with the convenience of Woolworths, cafes, butcher and pharmacy, while only a short drive away from Jamison Plaza and Westfield Belconnen.
Features:
- Block: 294m2
- House: 133.13m2 (Living: 108.68m2 + Garage: 24.45m2)
- 3 bedrooms all with built-in robes
- Main bathroom with separate toilet
- Spacious lounge room
- Meals area
- Kitchen with plenty of bench and storage space
- Westinghouse 4 burner gas cooktop
- Chef oven and grill
- Brand new split system to living area
- Back to base alarm system
- Laundry with internal and external access
- Single garage with internal and external access
- Front secure courtyard
- Roof fully restored
- Large rear yard with timber decking
- Garden shed to the rear
Read MoreDesigned to maximise light and space, the floor plan offers a large lounge room that effortlessly flows to the meals area that is overlooked by the well-equipped kitchen. With plenty of bench and cupboard space, the chef of the family will enjoy the functionality of the kitchen and utilising the 4 burner gas cooktop, Chef oven and grill.
You will be impressed by the private, secure and inviting front courtyard. The north facing rear yard offers large timber deck and covered entertaining area which is the perfect place to entertain friends and family, while there is still enough room for space for children and pets to play.
All 3 bedrooms are generous in size and include built-in robes and all share the main bathroom with separate toilet.
Completing this wonderful property is reverse cycle air conditioning to the living area, back to base security alarm system, family sized laundry with direct access to the rear yard and the single garage with internal access. Just moments to Hawker's playing fields and surrounded by local schools catering for all age groups. A short stroll to Hawker's shopping district with the convenience of Woolworths, cafes, butcher and pharmacy, while only a short drive away from Jamison Plaza and Westfield Belconnen.
Features:
- Block: 294m2
- House: 133.13m2 (Living: 108.68m2 + Garage: 24.45m2)
- 3 bedrooms all with built-in robes
- Main bathroom with separate toilet
- Spacious lounge room
- Meals area
- Kitchen with plenty of bench and storage space
- Westinghouse 4 burner gas cooktop
- Chef oven and grill
- Brand new split system to living area
- Back to base alarm system
- Laundry with internal and external access
- Single garage with internal and external access
- Front secure courtyard
- Roof fully restored
- Large rear yard with timber decking
- Garden shed to the rear
Location
Lot 11/7a Woolner Circuit
Hawker ACT 2614
Details
3
1
1
EER: 1
House
$510,000
Rates: | $2,127.12 annually |
Land area: | 294 sqm (approx) |
Building size: | 133.13 sqm (approx) |
Surrounded by established trees and gardens, is this single level, 3 bedroom separate title home conveniently located in one of Belconnen’s most popular suburbs.
Designed to maximise light and space, the floor plan offers a large lounge room that effortlessly flows to the meals area that is overlooked by the well-equipped kitchen. With plenty of bench and cupboard space, the chef of the family will enjoy the functionality of the kitchen and utilising the 4 burner gas cooktop, Chef oven and grill.
You will be impressed by the private, secure and inviting front courtyard. The north facing rear yard offers large timber deck and covered entertaining area which is the perfect place to entertain friends and family, while there is still enough room for space for children and pets to play.
All 3 bedrooms are generous in size and include built-in robes and all share the main bathroom with separate toilet.
Completing this wonderful property is reverse cycle air conditioning to the living area, back to base security alarm system, family sized laundry with direct access to the rear yard and the single garage with internal access. Just moments to Hawker's playing fields and surrounded by local schools catering for all age groups. A short stroll to Hawker's shopping district with the convenience of Woolworths, cafes, butcher and pharmacy, while only a short drive away from Jamison Plaza and Westfield Belconnen.
Features:
- Block: 294m2
- House: 133.13m2 (Living: 108.68m2 + Garage: 24.45m2)
- 3 bedrooms all with built-in robes
- Main bathroom with separate toilet
- Spacious lounge room
- Meals area
- Kitchen with plenty of bench and storage space
- Westinghouse 4 burner gas cooktop
- Chef oven and grill
- Brand new split system to living area
- Back to base alarm system
- Laundry with internal and external access
- Single garage with internal and external access
- Front secure courtyard
- Roof fully restored
- Large rear yard with timber decking
- Garden shed to the rear
Read MoreDesigned to maximise light and space, the floor plan offers a large lounge room that effortlessly flows to the meals area that is overlooked by the well-equipped kitchen. With plenty of bench and cupboard space, the chef of the family will enjoy the functionality of the kitchen and utilising the 4 burner gas cooktop, Chef oven and grill.
You will be impressed by the private, secure and inviting front courtyard. The north facing rear yard offers large timber deck and covered entertaining area which is the perfect place to entertain friends and family, while there is still enough room for space for children and pets to play.
All 3 bedrooms are generous in size and include built-in robes and all share the main bathroom with separate toilet.
Completing this wonderful property is reverse cycle air conditioning to the living area, back to base security alarm system, family sized laundry with direct access to the rear yard and the single garage with internal access. Just moments to Hawker's playing fields and surrounded by local schools catering for all age groups. A short stroll to Hawker's shopping district with the convenience of Woolworths, cafes, butcher and pharmacy, while only a short drive away from Jamison Plaza and Westfield Belconnen.
Features:
- Block: 294m2
- House: 133.13m2 (Living: 108.68m2 + Garage: 24.45m2)
- 3 bedrooms all with built-in robes
- Main bathroom with separate toilet
- Spacious lounge room
- Meals area
- Kitchen with plenty of bench and storage space
- Westinghouse 4 burner gas cooktop
- Chef oven and grill
- Brand new split system to living area
- Back to base alarm system
- Laundry with internal and external access
- Single garage with internal and external access
- Front secure courtyard
- Roof fully restored
- Large rear yard with timber decking
- Garden shed to the rear
Inspect
Contact agent


